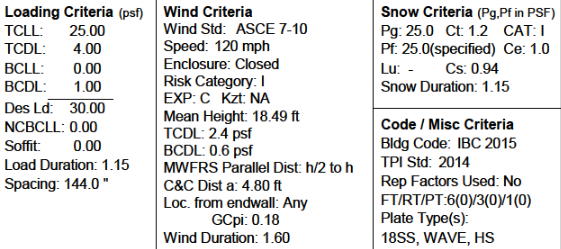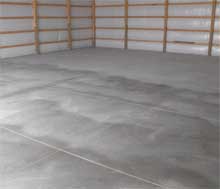A Case for Minimum Post Frame Truss Loads
Portions of this article were written specifically for Component Advertiser, a monthly truss industry publication. However I feel strongly enough about this subject to use my column to pitch it to both my employers and other post frame building kit suppliers and contractors.
In my career I have done about everything imaginable when it comes to post frame (pole) building trusses. I have been blessed to have been able to spend a better portion of over two decades working within or owning prefabricated MPCWT (metal plate connected wood trusses) manufacturing facilities. I have designed, engineered, fabricated and delivered trusses. As a builder, I raised my first set of post frame trusses nearly 40 years ago and many more have followed.
I have also been a provider of post frame building kit packages across most of my adult life. Our industry (post frame buildings) is one where low price, rather than service and quality, drives most sellers and buyers. Sellers, more often than not, have not learned well how to convey value of benefits they offer – instead they live in fear of being a five-spot more than their competitors when it comes to price.
For nearly seven years I have been writing a weekly advice column, “Ask the Pole Barn Guru™”, where I answer post frame building oriented questions from anyone. One repeatedly asked question is in regards to adding ceilings to existing post frame buildings. Most roof trusses for these buildings were not designed to support ceiling loads, generally due to a fear of increasing building price.
Many post frame buildings are constructed in areas where pole buildings are exempt from building permits, or there are little or no structural plans reviews done. This contributes to an attitude of “make it cheap” by encouraging use of minimal loads for trusses.
A great majority of post frame buildings are used as residential accessory buildings – garages, shops, RV parking, man caves, she sheds, etc. Nearly all of these buildings have truss spans of 40 feet or less, so my proposal for voluntary minimum loading requirements for post frame buildings will be directed towards these structures.
Why not apply these minimums to larger span structures? Many wider span buildings are going to be used as horse riding arenas or equipment storage for farming and are never going to have ceilings in them. Costs to design for greater loads, for spans of 50 feet and greater could result in some significant costs. Wide span buildings being used for more humanly occupied (and therefore more critical in protection of human life) purposes are likely to have a Registered Design Professional (architect or engineer) involved, who will specify roof loads based upon building use and function.

In areas of minimal or no snow, with Pg (ground snow load) values of under 20 psf (pounds per square foot) Top Chord Live Load (TCLL) should be fixed using a minimum of 20. For areas where white stuff has a greater possibility of occurrence 25 psf appears to be a reasonable minimum.
Most post frame buildings have light gauge steel roofing over purlins. Hopefully they also have some sort of minimal weight material between these to minimize or prevent condensation issues. In most instances, total dead loads required in order to support truss weight, condensation control, purlins and roofing will be less than 2.5 psf. There are folks who have ideas not always shared with truss designers – like using OSB or plywood sheathing between purlins and roofing. Also, rooftop solar panels are becoming more and more popular and find their way onto more than a few roofs not designed to support their weight.
My proposal (again for buildings of 40 foot spans and less) would be for a minimum TCDL (Top Chord Dead Load) of five psf. While this does not solve every possible case, it does allow for greater end user flexibility.
Traditionally, most post frame buildings did not have ceilings installed, so a very minimal BCDL (Bottom Chord Dead Load) has been used. Most typically a one psf loading will be selected, more than covering bottom chord lateral bracing and limited lighting. However, as post frame have moved from farms to suburbia, more buildings are getting interior finishes – meaning ceilings. I like to use 10 psf, in cases where I am designing for a drywall covered ceiling with insulation above, however even five psf would handle most ceiling loads.
Load duration – no snow, I am good with 1.25, snow areas 1.15. However, in my humble opinion, if TCLL exceeds 50 psf, chances are snow will be piled on top of these trusses for more than two months across structure’s lifetime and a DOL (Duration of Load) of 1.0 will be most appropriate.
A hidden side benefit to establishing these voluntary minimums will be stronger trusses able to withstand more abuse in handling. Some lumber members will be larger dimension or higher grade material and steel connector plates will increase in size. All of these factors increase probabilities of reduced truss damage.
 Now, I believe, time has come to stop selling price to post frame building clients and sell benefits. Safety becomes easiest to sell – no one wants to live with a fear of their building collapsing and injuring them, their loved ones, or destroying their valued possessions. Flexibility in future use – also an easy sell, if a future building owner decides they want to add a ceiling they can safely do so.
Now, I believe, time has come to stop selling price to post frame building clients and sell benefits. Safety becomes easiest to sell – no one wants to live with a fear of their building collapsing and injuring them, their loved ones, or destroying their valued possessions. Flexibility in future use – also an easy sell, if a future building owner decides they want to add a ceiling they can safely do so.
Minimum post frame truss loading benefits all, by raising the overall quality of finished buildings with a negligible investment.
 When you apply sealer can be important as well. Allow new concrete to cure completely (28 days or more, as recommended). Most sealers must be applied under dry conditions, since applying sealant to damp concrete could cause haziness or loss of adhesion. Air temperatures are also important and should typically be above 50°F during and for 24 hours or more after sealer application. Always allow sealer to dry completely before exposing it to foot or vehicle traffic. Drying times before exposure to heavy traffic can be as long as three days.
When you apply sealer can be important as well. Allow new concrete to cure completely (28 days or more, as recommended). Most sealers must be applied under dry conditions, since applying sealant to damp concrete could cause haziness or loss of adhesion. Air temperatures are also important and should typically be above 50°F during and for 24 hours or more after sealer application. Always allow sealer to dry completely before exposing it to foot or vehicle traffic. Drying times before exposure to heavy traffic can be as long as three days.





