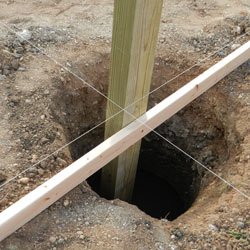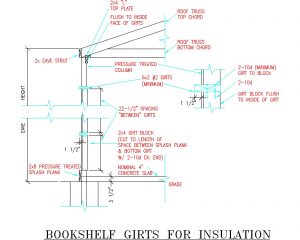This week’s edition of Pole Barn Guru visits the topics of post and footing sizes, bookshelf girts for drywall, and non-vented soffits for building with spray foam insulation.
 DEAR POLE BARN GURU: I am currently 68 but I built pole barns as a younger man the biggest being a hay barn 24′ eaves X 80 clearspan trusses that we built X 160′ long. I am going to build a 30×60 and will use 6X6 posts 12′ to eaves, engineered trusses with 2X6 purlins 12′ span.
DEAR POLE BARN GURU: I am currently 68 but I built pole barns as a younger man the biggest being a hay barn 24′ eaves X 80 clearspan trusses that we built X 160′ long. I am going to build a 30×60 and will use 6X6 posts 12′ to eaves, engineered trusses with 2X6 purlins 12′ span.
What diameter hole do I need?
I was thinking of using a 16 or 18 sonotube top of an 8″ footing below pour.
Does that sound reasonable?
I am in Grant county Wa.
Thanks for your time 🙂 JOSEPH in SOAP LAKE
DEAR JOSEPH: We have had clients much older than you, with no prior experience, successfully erect their own beautiful post frame buildings. Your 80 foot clearspan x 160 foot long and 24 foot eave must have been quite impressive structure!
Most of your area’s building sites are Exposure C for wind (open to the wind in one or more directions – https://www.hansenpolebuildings.com/2012/03/wind-exposure-confusion/), which is default value for Grant County. If this is indeed your case, neither 6×6 posts or 18 inch diameter holes would be adequate. One of our Building Designers will reach out to you to further discuss your building needs.
 DEAR POLE BARN GURU: After reading all of the advantages of bookshelf girts I still find the idea of installing drywall sheets vertically over them a bit perplexing. Is vertical “strapping” of some sort required in addition to the girts or is there enough rigidity between the girts to keep the seam together? I’m assuming this would require the use of 5/8 thick sheets. We are planning on doing as much of the work as possible so our plan would be to have all of the ceilings hung by a pro and do the vertical wall hanging ourselves. All of the details for top of wall to truss connections and the prep make perfect sense to me, why does this detail escape me.
DEAR POLE BARN GURU: After reading all of the advantages of bookshelf girts I still find the idea of installing drywall sheets vertically over them a bit perplexing. Is vertical “strapping” of some sort required in addition to the girts or is there enough rigidity between the girts to keep the seam together? I’m assuming this would require the use of 5/8 thick sheets. We are planning on doing as much of the work as possible so our plan would be to have all of the ceilings hung by a pro and do the vertical wall hanging ourselves. All of the details for top of wall to truss connections and the prep make perfect sense to me, why does this detail escape me.
Always thankful for all of the useful info we have learned from your site. We are getting closer by the day to being ready to have our plans prepared for building. RUSS in PIPERSVILLE
DEAR RUSS: Thank you for all of your kind words, they are appreciated. The horizontal bookshelf girts will be stiff enough being attached to both the exterior siding (whether wood or steel) as well as the interior drywall to keep your seams together, without need for blocking at seam edges. You will find your sheetrock joints will be much smoother with vertical installation across these girts (https://www.hansenpolebuildings.com/2019/09/11-reasons-post-frame-commercial-girted-walls-are-best-for-drywall/). I used 5/8″ Type X drywall in my own shouse (shop/house) – because it is much more durable, absorbs sound better and provides fire resistance, however 1/2″ would have worked equally as well for standard performance.
 DEAR POLE BARN GURU: I am looking at purchasing / installing a 30’X50′ pole barn style building with 16′ ceilings, including two 12’X50′ lean-to on each side and 12′ ceilings
DEAR POLE BARN GURU: I am looking at purchasing / installing a 30’X50′ pole barn style building with 16′ ceilings, including two 12’X50′ lean-to on each side and 12′ ceilings
I want to enclose about 12’X25′ of the left side lean-to for a canning kitchen area.
I am going to have a non-vented insulated roof assembly since we are using a closed cell foam spray, My question is would using 12″ closed soffit overhang be acceptable for the entire building.
Thank You in advance for the support, SAMUEL in CORINTH
DEAR SAMUEL: In my humble opinion most buildings without overhangs look overly industrial. Overhangs help to keep your building sidewalls cleaner and push rain runoff away from your structure. We can provide non-vented soffit panels and they would work perfectly for your application.






