Minimizing post frame ice dams
November 1996 in Northern Idaho will probably forever be known as “Ice Storm”. About six weeks prior to this event, my construction company had completed a post frame building just south of Sandpoint. When massive snow and ice storms hit, our client kept his new building warm by use of a wood stove. Heat from wood stove melted accumulated roof snow and ice. This snowmelt then proceeded to freeze along his building overhangs, forming ice dams.
Solid ice weighs roughly 57 psf (pounds per square foot). When our client’s roof ice buildup got to be over two feet thick, they caused a roof collapse – probably no surprise being as this weight was almost triple the building’s design roof load!
In cold climates getting a lot of snow, heat from inside a post frame building escaping into a traditional attic can warm the roof. Combine this with rooftop snow load insulating from cold exterior temperatures and roof deck can increase in temperature above freezing. When this happens, the bottom layer of snow can melt, and the resulting water will run down the roofline to roof’s edge.
If this occurs while average exterior temperatures are still below freezing, perimeter overhangs will likely be below freezing, and this liquid water can freeze near a roof’s perimeter – leading to icicles and possible ice dams.
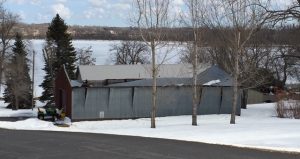 You are probably familiar with icicles, but an ice dam occurs when a ridge of ice forms near roof edges and prevents melting snow/water from draining off the roof. Ice dams will grow as more water flows down the roof, builds up behind ice and freezes, However ice will only form when roof portions are below freezing temperatures, so as snow melts, liquid water will collect behind ice. When this water finds small cracks, crevices and openings in roofing it can flow into the building, causing damage.
You are probably familiar with icicles, but an ice dam occurs when a ridge of ice forms near roof edges and prevents melting snow/water from draining off the roof. Ice dams will grow as more water flows down the roof, builds up behind ice and freezes, However ice will only form when roof portions are below freezing temperatures, so as snow melts, liquid water will collect behind ice. When this water finds small cracks, crevices and openings in roofing it can flow into the building, causing damage.
Ice dams can break gutters, lift roofing and can cause water to back up and leak into pole buildings. Of course when water gets into a building, real damage occurs – wet insulation, peeling paint, warped wood, stained and sagging ceilings and more.
How do we solve ice dam problems?
A short-term fix – remove snow from the roof, such as by sweeping it off or using a “roof rake”, because no snow means no melt, so there will be no eave ice buildup. And for long-term solutions there are some mechanical options, like heat strips (https://www.hansenpolebuildings.com/2013/04/hotedge/), and there are some sound building design principles helping to lower ice dam risk.
Ice dams occur because of uneven roof deck temperatures, so the key principle in lowering ice dam risk will be to maintain more consistent roof deck temperatures. This can be done by reducing heat loss from conditioned space to attic and thereby keeping heat away from roof underside.
In practice this means reducing air leakage, increasing attic insulation value and verifying good natural roof ventilation, when applicable.
There are a couple of ways use of spray foam insulation can help mitigate ice dam risk in cold climates.
Spray foam attic floor, providing an air seal across ceiling, reducing air leakage from conditioned space to attic, and we can put in as much insulation value as desired, either with all spray foam or a hybrid system incorporating spray foam with blown in insulation above. With a vented system like this, we also want to make sure we have good natural ventilation through soffits, eaves, gables, ridges, etc. This design combines all key design principles to reduce ice damming risks.
Spray foaming underside of roof deck moves thermal boundary and air barrier to underside of roof deck. It means attic space resides inside building thermal envelope and creates a sealed, unvented attic. In this design, key plane of protection becomes spray foam layer under roof deck, protecting the roof deck from interior heat and attic air. The roof deck will now be primarily exposed to exterior conditions and more likely to remain cold.
 DEAR POLE BARN GURU: Hi I recently had a customer of mine tell me that you don’t approve of spray foam being applied to the roof line. My question is why? I’m trying to get him the best insulation for his building and doing over 1000 metal buildings myself , my curiosity is why you don’t approve! Thanks ~ ROB in ARIZONA
DEAR POLE BARN GURU: Hi I recently had a customer of mine tell me that you don’t approve of spray foam being applied to the roof line. My question is why? I’m trying to get him the best insulation for his building and doing over 1000 metal buildings myself , my curiosity is why you don’t approve! Thanks ~ ROB in ARIZONA 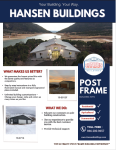 DEAR POLE BARN GURU: I am curious whether your residential pole buildings come with everything including plumbing and electrical, or are they just the structure? ELI
DEAR POLE BARN GURU: I am curious whether your residential pole buildings come with everything including plumbing and electrical, or are they just the structure? ELI DEAR POLE BARN GURU: Years ago I had Morton design a four plex apartment building using poles and trusses. Does Hansen offer this type of design service? RICHARD in ROCHESTER
DEAR POLE BARN GURU: Years ago I had Morton design a four plex apartment building using poles and trusses. Does Hansen offer this type of design service? RICHARD in ROCHESTER 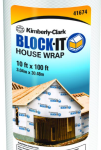 DEAR POLE BARN GURU: Hello Sir, hoping you can help answer a question I cannot get a straight answer on. Currently building a 30x40x14 building and have the walls and roof house wrapped with Kelly Clark Block It. Steel is going on the building now. I just ordered steel for interior ceiling and trying to figure out if I should add a vapor barrier to bottom of truss first. Thoughts? MATT in ILLINOIS
DEAR POLE BARN GURU: Hello Sir, hoping you can help answer a question I cannot get a straight answer on. Currently building a 30x40x14 building and have the walls and roof house wrapped with Kelly Clark Block It. Steel is going on the building now. I just ordered steel for interior ceiling and trying to figure out if I should add a vapor barrier to bottom of truss first. Thoughts? MATT in ILLINOIS  DEAR NICK: Properly pressure preservative treated columns (UC-4B) should outlast anyone alive on our planet today, especially in climates (such as yours) not prone to termite infestations. As for improving ability to heat – dig a trench around outside of building at least two feet wide and two feet deep. Invest in 2′ x 8′ (or 4′ x 8′ to be cut in half lengthwise), R-10 EPS insulation boards. Attach vertically to exterior side of pressure treated splash plank with top of insulation even with top of interior concrete slab. Run another 2′ horizontally out away from building at bottom of vertical. Any portion of vertical insulation above backfill will need to be protected from UV rays. This should keep your slab from getting so cold, as well as help to avoid frost heave. If you are in an area prone to burrowing rodents, you should further protect insulation
DEAR NICK: Properly pressure preservative treated columns (UC-4B) should outlast anyone alive on our planet today, especially in climates (such as yours) not prone to termite infestations. As for improving ability to heat – dig a trench around outside of building at least two feet wide and two feet deep. Invest in 2′ x 8′ (or 4′ x 8′ to be cut in half lengthwise), R-10 EPS insulation boards. Attach vertically to exterior side of pressure treated splash plank with top of insulation even with top of interior concrete slab. Run another 2′ horizontally out away from building at bottom of vertical. Any portion of vertical insulation above backfill will need to be protected from UV rays. This should keep your slab from getting so cold, as well as help to avoid frost heave. If you are in an area prone to burrowing rodents, you should further protect insulation 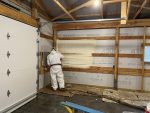 DEAR POLE BARN GURU: I am trying to decide whether to go with open cell or closed cell spray foam on my bare metal pole barn walls. I will be enclosing the walls with some material, most likely plywood. What are your opinions regarding the pros/cons (is one or the other worse for corrosion, condensation, other pertinent factors, etc.) of the two foam approaches? Thanks so much! TERRI in CHESTER
DEAR POLE BARN GURU: I am trying to decide whether to go with open cell or closed cell spray foam on my bare metal pole barn walls. I will be enclosing the walls with some material, most likely plywood. What are your opinions regarding the pros/cons (is one or the other worse for corrosion, condensation, other pertinent factors, etc.) of the two foam approaches? Thanks so much! TERRI in CHESTER 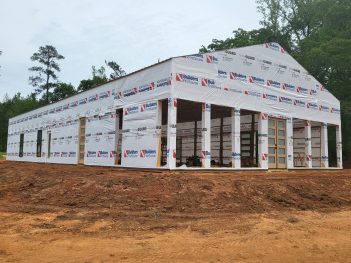 DEAR HECTOR: In “frost country” a sub-base 6” or thicker should be first placed across site. To maintain frost-free soils sub-base should be such as no more than 5% (by weight) will pass through a No. 200 sieve, and it is further desired no more than 2% be finer than .02 mm.
DEAR HECTOR: In “frost country” a sub-base 6” or thicker should be first placed across site. To maintain frost-free soils sub-base should be such as no more than 5% (by weight) will pass through a No. 200 sieve, and it is further desired no more than 2% be finer than .02 mm. DEAR POLE BARN GURU: I have a tiny home that’s being built. 18x20x10h. It is built in East Texas on slab with moisture barrier. Has steel frame and metal walls and roof panels. It also has 1.5″ of closed cell spray foam on the interior walls and 2″ on the interior roof. I am planning to condition the entire space and not have an attic space. Several builders told me I have to use the spray foam or I would have terrible condensation problems. So I did. And now I’m building the interior a little at a time. I don’t open the door more than once or twice a week. Every time I do I can feel the humidity when I walk in. There are no windows and only one door and everything is sprayed really good. It has been a about 2.5 yrs since the building was built and a couple of years since the spray foam was installed. There is a vapor barrier under the concrete. Can’t figure out where the moisture is coming from. Only thing I can think of is the area where the shower plumbing will be installed is an open in the concrete. What should be done to stop this from continuing? I’m afraid that if I keep working to finish the house I’m just sealing in what will later be mold/mildew. Since I’m still building I don’t have power to the building, just using extension cords. Meaning I don’t have air conditioning installed yet. Could this be all that’s needed to solve the problem? CINDY in TYLER
DEAR POLE BARN GURU: I have a tiny home that’s being built. 18x20x10h. It is built in East Texas on slab with moisture barrier. Has steel frame and metal walls and roof panels. It also has 1.5″ of closed cell spray foam on the interior walls and 2″ on the interior roof. I am planning to condition the entire space and not have an attic space. Several builders told me I have to use the spray foam or I would have terrible condensation problems. So I did. And now I’m building the interior a little at a time. I don’t open the door more than once or twice a week. Every time I do I can feel the humidity when I walk in. There are no windows and only one door and everything is sprayed really good. It has been a about 2.5 yrs since the building was built and a couple of years since the spray foam was installed. There is a vapor barrier under the concrete. Can’t figure out where the moisture is coming from. Only thing I can think of is the area where the shower plumbing will be installed is an open in the concrete. What should be done to stop this from continuing? I’m afraid that if I keep working to finish the house I’m just sealing in what will later be mold/mildew. Since I’m still building I don’t have power to the building, just using extension cords. Meaning I don’t have air conditioning installed yet. Could this be all that’s needed to solve the problem? CINDY in TYLER 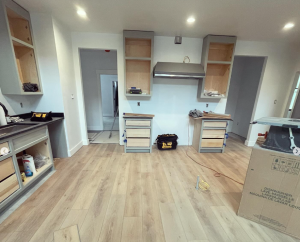 DEAR MICHAEL: When installing drywall panels between walls and ceilings, it’s generally recommended to butt them tightly against each other without leaving a gap. This approach minimizes the amount of joint compound (mud) needed and helps create a smoother finish. Leaving gaps can lead to issues such as cracking, as the mud may shrink and not adhere properly. I spent a summer taping drywall as a teenager, and this is exactly how we were trained. Here is some extended reading:
DEAR MICHAEL: When installing drywall panels between walls and ceilings, it’s generally recommended to butt them tightly against each other without leaving a gap. This approach minimizes the amount of joint compound (mud) needed and helps create a smoother finish. Leaving gaps can lead to issues such as cracking, as the mud may shrink and not adhere properly. I spent a summer taping drywall as a teenager, and this is exactly how we were trained. Here is some extended reading: 
 Closed cell spray foam does provide a 100% water seal. If you are using bookshelf wall girts (highly recommended), then vinyl window’s 1-1/2″ nailing flange entirely covers framing around window openings. Even if water where to somehow penetrate steel siding around a window, it would be stopped by closed cell spray foam at juncture with nailing flange – so no way for water to ever get to wood.
Closed cell spray foam does provide a 100% water seal. If you are using bookshelf wall girts (highly recommended), then vinyl window’s 1-1/2″ nailing flange entirely covers framing around window openings. Even if water where to somehow penetrate steel siding around a window, it would be stopped by closed cell spray foam at juncture with nailing flange – so no way for water to ever get to wood. We have been offering to our clients factory applied integral condensation controls (read more here:
We have been offering to our clients factory applied integral condensation controls (read more here: 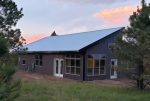 DEAR SANDRA: Your sold comps will be any custom designed home, they do not have to be steel roofed and/or sided or even post frame. If your lender cannot grasp this, it might be time to seek a different lender. Many of our clients have used
DEAR SANDRA: Your sold comps will be any custom designed home, they do not have to be steel roofed and/or sided or even post frame. If your lender cannot grasp this, it might be time to seek a different lender. Many of our clients have used 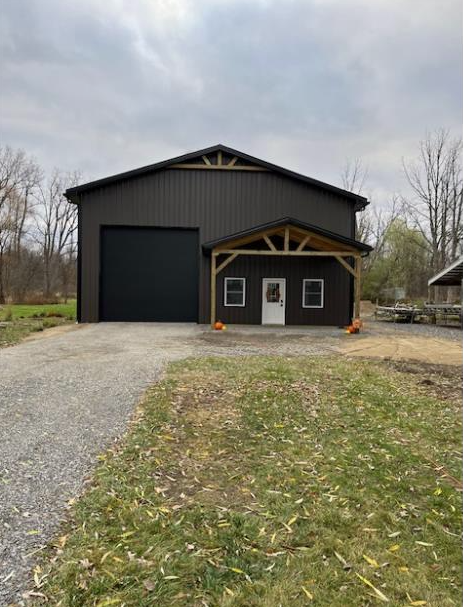
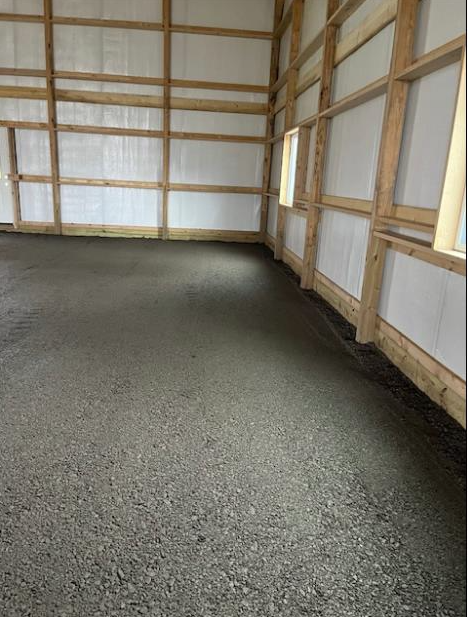
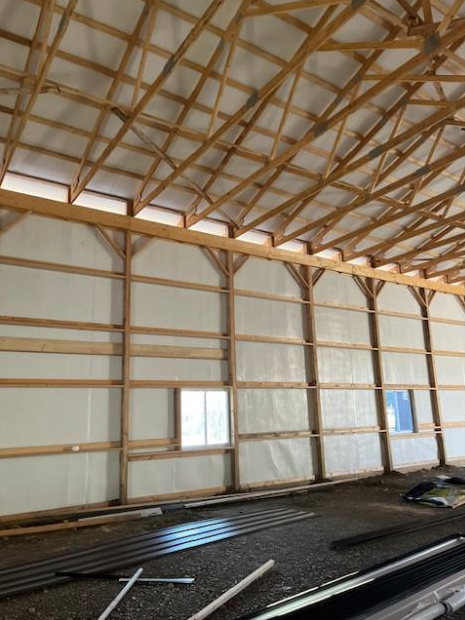
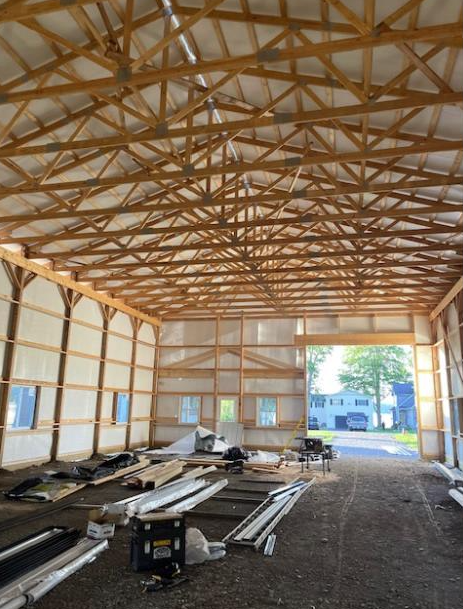
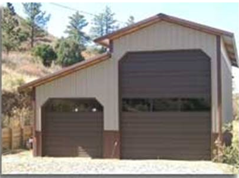
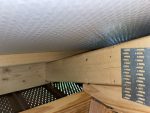 DEAR RUSS: Assuming your building is already up, if you have no means of controlling condensation on underside of your roof steel, you should be doing something. In order to be effective, whatever is used must be totally sealed, else you risk creating problems between roof steel and any barrier if moisture passes through and gets trapped. Your best bet – two inches of closed cell spray foam directly applied to underside of roof steel. Make sure dead attic space is properly ventilated.
DEAR RUSS: Assuming your building is already up, if you have no means of controlling condensation on underside of your roof steel, you should be doing something. In order to be effective, whatever is used must be totally sealed, else you risk creating problems between roof steel and any barrier if moisture passes through and gets trapped. Your best bet – two inches of closed cell spray foam directly applied to underside of roof steel. Make sure dead attic space is properly ventilated.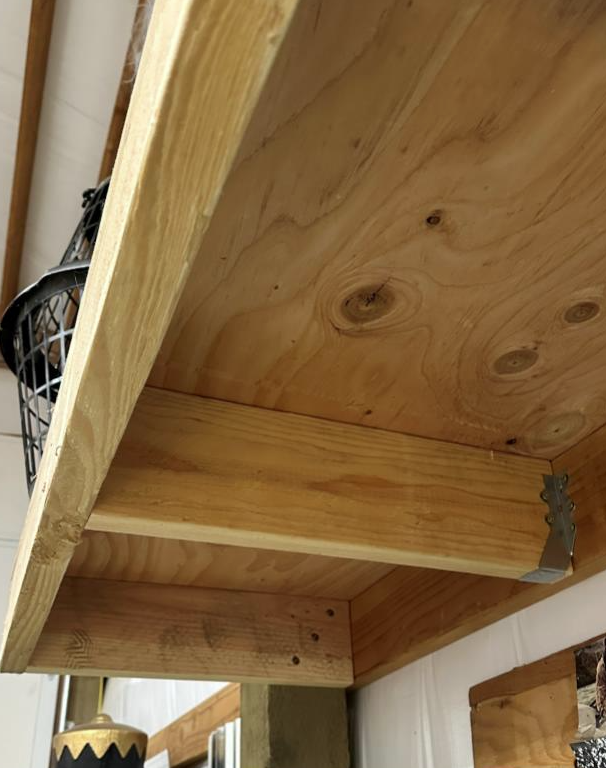
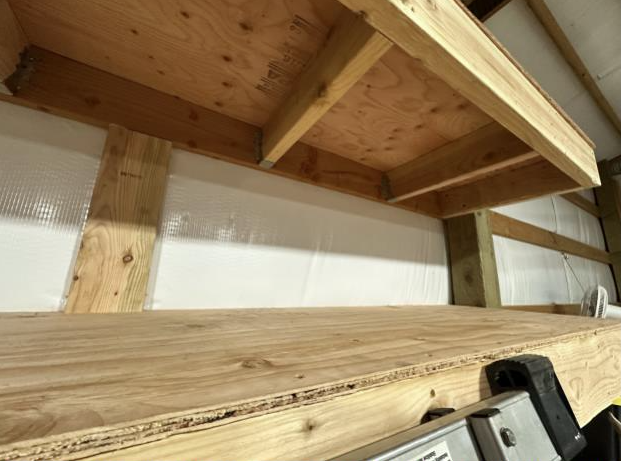
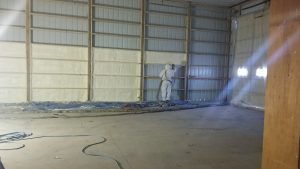 DEAR RON: Only articles I have read in regards to possible premature steel degradation have been on websites selling other types of insulation, so I take them with a block of salt. I have closed cell spray foam in my own post frame barndominium and we used it when we added onto our warehouse, can’t say we have experienced any negative challenges. We have also had hundreds of clients successfully use closed cell spray foam applied directly to steel roofing and siding.
DEAR RON: Only articles I have read in regards to possible premature steel degradation have been on websites selling other types of insulation, so I take them with a block of salt. I have closed cell spray foam in my own post frame barndominium and we used it when we added onto our warehouse, can’t say we have experienced any negative challenges. We have also had hundreds of clients successfully use closed cell spray foam applied directly to steel roofing and siding. You are probably familiar with icicles, but an ice dam occurs when a ridge of ice forms near roof edges and prevents melting snow/water from draining off the roof. Ice dams will grow as more water flows down the roof, builds up behind ice and freezes, However ice will only form when roof portions are below freezing temperatures, so as snow melts, liquid water will collect behind ice. When this water finds small cracks, crevices and openings in roofing it can flow into the building, causing damage.
You are probably familiar with icicles, but an ice dam occurs when a ridge of ice forms near roof edges and prevents melting snow/water from draining off the roof. Ice dams will grow as more water flows down the roof, builds up behind ice and freezes, However ice will only form when roof portions are below freezing temperatures, so as snow melts, liquid water will collect behind ice. When this water finds small cracks, crevices and openings in roofing it can flow into the building, causing damage.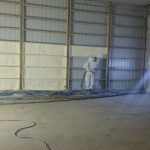 DEAR VICTOR: I think you will find a general consensus as to closed cell spray foam applied directly to steel roofing and siding as being “the best”. In my humble opinion, it is most effective in Climate Zones 3 and under when entire building shell is being encapsulated by it. It also comes with a very pricey initial investment.
DEAR VICTOR: I think you will find a general consensus as to closed cell spray foam applied directly to steel roofing and siding as being “the best”. In my humble opinion, it is most effective in Climate Zones 3 and under when entire building shell is being encapsulated by it. It also comes with a very pricey initial investment. DEAR POLE BARN GURU: My wife and I are looking at post-frame for our next house and we don’t need a full second story, so we’re considering a loft/one-and-a-half story setup because we also want traditional gabled dormers. We really like the looks of cottage style architecture and want a roof that is somewhere in the ballpark of 9/12 or 10/12, but want to take advantage of the cost savings that post-frame. It’s my understanding from reading other posts that the minimum eave height for two story post-frame houses with 8ft ceilings is ~19ft. What would the minimum eave height for a loft/one-and-a-half story be, and about how much would doing this (for the purposes of adding functional dormers) inflate the cost of a similar size building? NIK in CLEVELAND
DEAR POLE BARN GURU: My wife and I are looking at post-frame for our next house and we don’t need a full second story, so we’re considering a loft/one-and-a-half story setup because we also want traditional gabled dormers. We really like the looks of cottage style architecture and want a roof that is somewhere in the ballpark of 9/12 or 10/12, but want to take advantage of the cost savings that post-frame. It’s my understanding from reading other posts that the minimum eave height for two story post-frame houses with 8ft ceilings is ~19ft. What would the minimum eave height for a loft/one-and-a-half story be, and about how much would doing this (for the purposes of adding functional dormers) inflate the cost of a similar size building? NIK in CLEVELAND  DEAR ROBERT: All of these recommendations are based upon meeting energy code requirements for conditioned buildings. Washington State will be a stickler for these.
DEAR ROBERT: All of these recommendations are based upon meeting energy code requirements for conditioned buildings. Washington State will be a stickler for these. DEAR POLE BARN GURU: What size posts should be used for 30′ x 40′ x 10 with 6/12 pitch in southern lower Michigan??? Storage/ garage / shop. STEVE in MARSHALL
DEAR POLE BARN GURU: What size posts should be used for 30′ x 40′ x 10 with 6/12 pitch in southern lower Michigan??? Storage/ garage / shop. STEVE in MARSHALL  DEAR BRIAN: While pre-painted ribbed steel siding is the most durable and cost effective siding available, some jurisdictions just do not ‘get it’ and demand (as is their right) alternative sidings. When we engineer using commercial bookshelf wall girts, we limit deflection to what sheetrock will withstand, so they are effective with any type of external siding materials. No changes to structural system will need to be made, other than vertical blocking between wall girts every 4′ (in order to provide a nailing surface for edges of OSB). If you use vinyl siding, then 7/16″ OSB and a Weather Resistant barrier will be necessary. Typical nailing will be 8d common nails at 3″ on center along panel edges.
DEAR BRIAN: While pre-painted ribbed steel siding is the most durable and cost effective siding available, some jurisdictions just do not ‘get it’ and demand (as is their right) alternative sidings. When we engineer using commercial bookshelf wall girts, we limit deflection to what sheetrock will withstand, so they are effective with any type of external siding materials. No changes to structural system will need to be made, other than vertical blocking between wall girts every 4′ (in order to provide a nailing surface for edges of OSB). If you use vinyl siding, then 7/16″ OSB and a Weather Resistant barrier will be necessary. Typical nailing will be 8d common nails at 3″ on center along panel edges. DEAR POLE BARN GURU: Can a pole barn building have a basement? CLARK in HILLSBORO
DEAR POLE BARN GURU: Can a pole barn building have a basement? CLARK in HILLSBORO  DEAR POLE BARN GURU: I’m building a 36x64x16 8′ truss spacing . We want exposed truss and ceiling cavity without the use of drop ceiling or blown in bat. My question is it smart to use 2×6 purlins instead of 2×4 to allow for room for faced 6″ insulation to get a R19 value, besides spray foam what are some other options. Thanks. ZACH in LAUREL
DEAR POLE BARN GURU: I’m building a 36x64x16 8′ truss spacing . We want exposed truss and ceiling cavity without the use of drop ceiling or blown in bat. My question is it smart to use 2×6 purlins instead of 2×4 to allow for room for faced 6″ insulation to get a R19 value, besides spray foam what are some other options. Thanks. ZACH in LAUREL 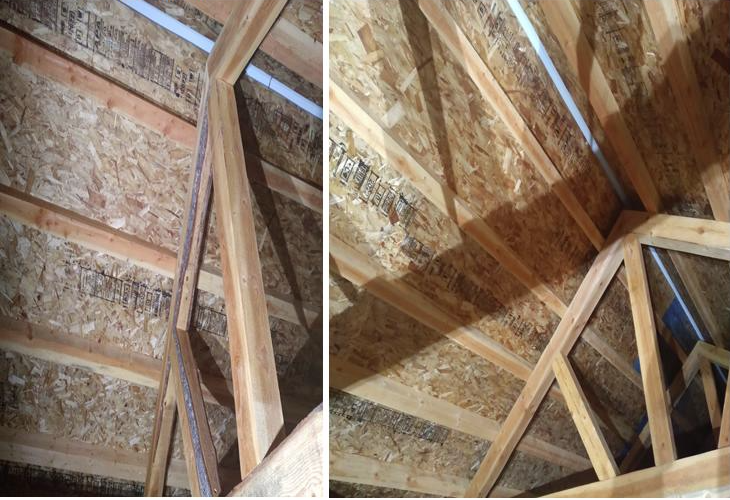
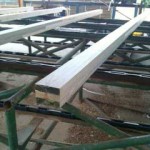 DEAR POLE BARN GURU: I am planning to build a 48 x 48 Monitor style pole barn that I intend to use for RV storage in the middle and living space above the center section. Will 6″ x 6″ posts be adequate spaced 12 ft apart or should I use 8″ x 8″? TIMOTHY in MARION
DEAR POLE BARN GURU: I am planning to build a 48 x 48 Monitor style pole barn that I intend to use for RV storage in the middle and living space above the center section. Will 6″ x 6″ posts be adequate spaced 12 ft apart or should I use 8″ x 8″? TIMOTHY in MARION  pray foam insulation is an all-in-one solution that can effectively regulate temperature, reduce noise, and prevent moisture in your pole barn. Although all types of insulation minimize heat transfer, spray foam is the only material that can also seal against air leaks, potentially resulting in energy savings of up to 20%. Spray foam insulation is a liquid foam that hardens to form an air and vapor barrier made up of numerous tightly-packed air pockets or “cells” that are resistant to heat, sound, and moisture transfer. The foam also expands up to 30-60 times its original volume before it cures, so it can fill air gaps that traditional insulation materials can’t so easily reach. Spray foam insulation can therefore lower your heating and cooling bills and transform your pole barn into a comfortable and functional living space.
pray foam insulation is an all-in-one solution that can effectively regulate temperature, reduce noise, and prevent moisture in your pole barn. Although all types of insulation minimize heat transfer, spray foam is the only material that can also seal against air leaks, potentially resulting in energy savings of up to 20%. Spray foam insulation is a liquid foam that hardens to form an air and vapor barrier made up of numerous tightly-packed air pockets or “cells” that are resistant to heat, sound, and moisture transfer. The foam also expands up to 30-60 times its original volume before it cures, so it can fill air gaps that traditional insulation materials can’t so easily reach. Spray foam insulation can therefore lower your heating and cooling bills and transform your pole barn into a comfortable and functional living space.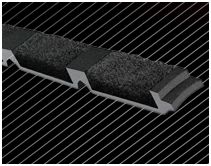 While ridge cap is off, replace solid foam closure strips with vented ones. Use 1-1/4″ long #12 stitch (metal-to-metal) screws to reattach ridge caps.
While ridge cap is off, replace solid foam closure strips with vented ones. Use 1-1/4″ long #12 stitch (metal-to-metal) screws to reattach ridge caps. DEAR POLE BARN GURU: Looking for 4pcs 4x6x18 treated ground contact. JERRY in COATESVILLE
DEAR POLE BARN GURU: Looking for 4pcs 4x6x18 treated ground contact. JERRY in COATESVILLE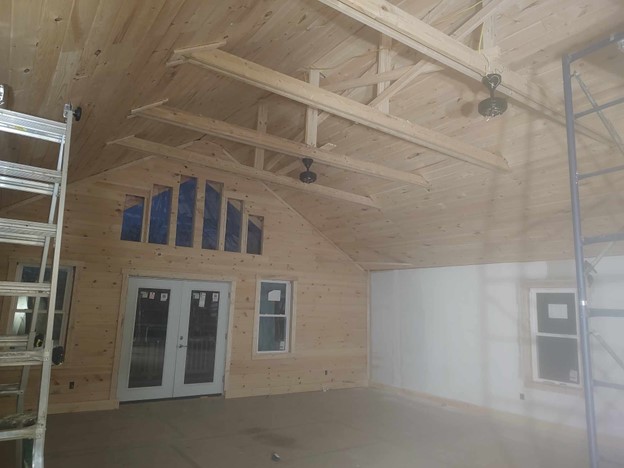
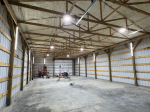 DEAR POLE BARN GURU: After reading some opinions on some forums I am getting ready to insulate the roof of my metal pole barn. Paper backed fiberglass insulation will not stop condensation without putting plastic sheeting over top of it. How do you feel about this method? Insulation against the underside of the metal roof with plastic over the insulation. DAVE DEAR
DEAR POLE BARN GURU: After reading some opinions on some forums I am getting ready to insulate the roof of my metal pole barn. Paper backed fiberglass insulation will not stop condensation without putting plastic sheeting over top of it. How do you feel about this method? Insulation against the underside of the metal roof with plastic over the insulation. DAVE DEAR 
 DEAR MICHAEL: Thank you for reaching out to me Michael. Our engineers will only seal plans when we provide the materials, as it is the only way they can guarantee materials they specify will actually arrive onsite. Please send your specifics to Caleb@HansenPoleBuildings.com along with your site address and best contact number. You will find we are very competitive and have provided hundreds of fully engineered post frame buildings to our clients in Oregon.
DEAR MICHAEL: Thank you for reaching out to me Michael. Our engineers will only seal plans when we provide the materials, as it is the only way they can guarantee materials they specify will actually arrive onsite. Please send your specifics to Caleb@HansenPoleBuildings.com along with your site address and best contact number. You will find we are very competitive and have provided hundreds of fully engineered post frame buildings to our clients in Oregon. DEAR POLE BARN GURU: Hello, I asked an insulation question on social media and it quickly turned into a debate among other members. In your opinion is there any way to stop the condensation drip on a porch we would like to cover with T/G, box in with soffits? This is a new post frame building with an offset porch. Initially we planned to leave framing exposed but due to birds and wanting a more finished look we would like to put a ceiling in place. Thank you. MEL in ISLAMORADA
DEAR POLE BARN GURU: Hello, I asked an insulation question on social media and it quickly turned into a debate among other members. In your opinion is there any way to stop the condensation drip on a porch we would like to cover with T/G, box in with soffits? This is a new post frame building with an offset porch. Initially we planned to leave framing exposed but due to birds and wanting a more finished look we would like to put a ceiling in place. Thank you. MEL in ISLAMORADA 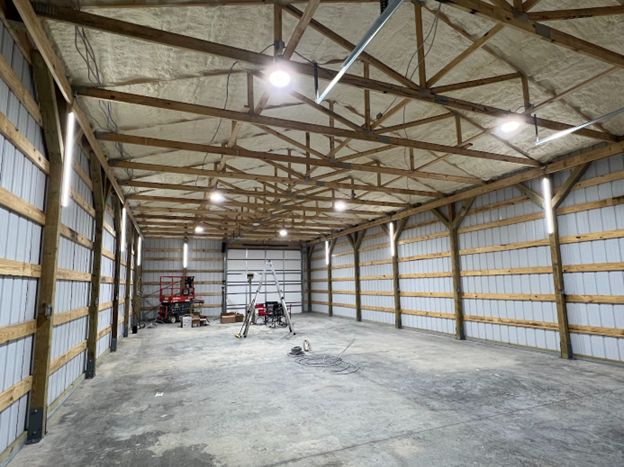
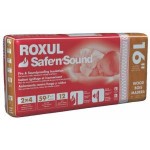 DEAR SCOTT: It was bad enough when your tin guys put bubble wrap over your housewrap. Compounding your having spent your hard earned money on both, is closed cell spray foam should have been applied directly to inside of steel siding. Water under a bridge at this point. You should fill balance of wall cavity with unfaced rock wool and no interior vapor barrier. Wall will now dry to inside (meaning you may have to mechanically dehumidify). You did not say if your added lean to has an attic space or not. If your intent is to insulate with plane of roof (purlins) here is some guidance:
DEAR SCOTT: It was bad enough when your tin guys put bubble wrap over your housewrap. Compounding your having spent your hard earned money on both, is closed cell spray foam should have been applied directly to inside of steel siding. Water under a bridge at this point. You should fill balance of wall cavity with unfaced rock wool and no interior vapor barrier. Wall will now dry to inside (meaning you may have to mechanically dehumidify). You did not say if your added lean to has an attic space or not. If your intent is to insulate with plane of roof (purlins) here is some guidance: 
 DEAR CHRISTOPHER: Thank you for your kind words.
DEAR CHRISTOPHER: Thank you for your kind words.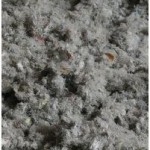 DEAR KAL: You are in Climate Zone 5A, so a ceiling vapor barrier is not required by Code. Building scientist and founding principal of Building Science Corporation Joe Lstiburek states, “Plastic vapor barriers should only be installed in vented attics in climates with more than 8,000 heating degree days.” (More on degree days here:
DEAR KAL: You are in Climate Zone 5A, so a ceiling vapor barrier is not required by Code. Building scientist and founding principal of Building Science Corporation Joe Lstiburek states, “Plastic vapor barriers should only be installed in vented attics in climates with more than 8,000 heating degree days.” (More on degree days here: 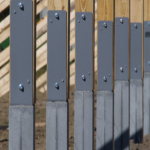 DEAR JONATHAN: We have had several clients provide their own pre-cast Permacolumns and they can be incorporated into our engineered designs. There is, however, a less costly option to explore:
DEAR JONATHAN: We have had several clients provide their own pre-cast Permacolumns and they can be incorporated into our engineered designs. There is, however, a less costly option to explore: 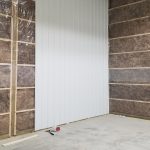 DEAR POLE BARN GURU: Hello, my question, which I can’t seem to find a straight answer anywhere online. Is anything needed between interior PVC panels, closed cell spray foam and the exterior metal siding? The pole barn is located in southern Indiana. It’s used as a shop and being heated occasionally with a wood stove. BENJAMIN in INDIANA
DEAR POLE BARN GURU: Hello, my question, which I can’t seem to find a straight answer anywhere online. Is anything needed between interior PVC panels, closed cell spray foam and the exterior metal siding? The pole barn is located in southern Indiana. It’s used as a shop and being heated occasionally with a wood stove. BENJAMIN in INDIANA 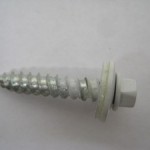 DEAR POLE BARN GURU: What screw is best for installing metal panels on the ceiling to wood trusses. MICHAEL in WENTZVILLE
DEAR POLE BARN GURU: What screw is best for installing metal panels on the ceiling to wood trusses. MICHAEL in WENTZVILLE 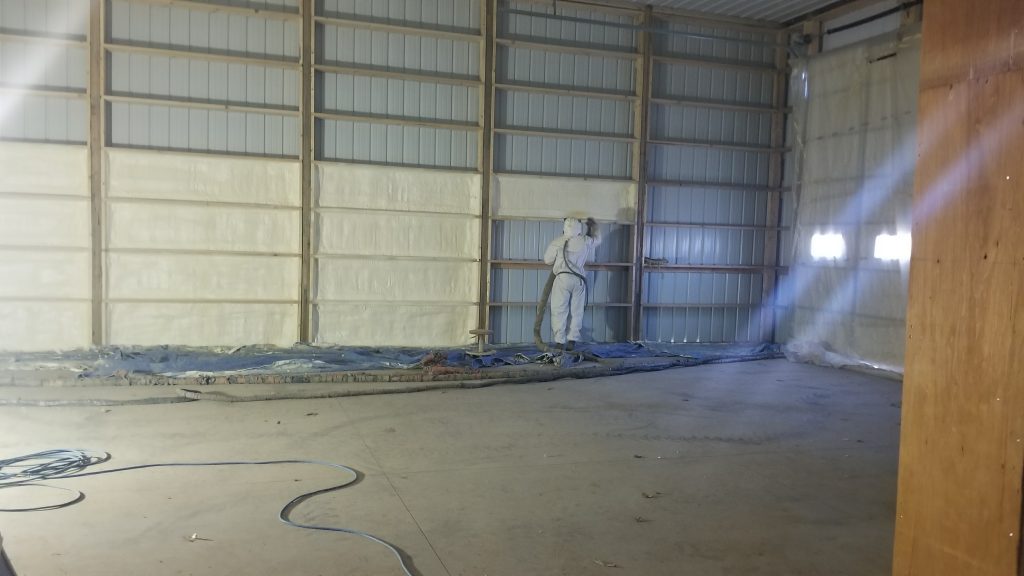
 When it comes to insulating a building envelope, there are various methods that can be used depending on the building’s purpose and the required level of insulation. However, combining metal roof and wall panels with spray polyurethane foam insulation (SPF) is widely considered one of the most effective ways to achieve secure, strong, and long-lasting insulation. Utilizing this method of insulation offers numerous benefits including the sealing of panel joints, creating a vapor barrier, providing thermal insulation, and producing air barriers.
When it comes to insulating a building envelope, there are various methods that can be used depending on the building’s purpose and the required level of insulation. However, combining metal roof and wall panels with spray polyurethane foam insulation (SPF) is widely considered one of the most effective ways to achieve secure, strong, and long-lasting insulation. Utilizing this method of insulation offers numerous benefits including the sealing of panel joints, creating a vapor barrier, providing thermal insulation, and producing air barriers.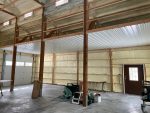 The thickness of the initial pass fillet during picture framing should be at least 0.5 inch and should not exceed the maximum pass thickness recommended by the foam manufacturer. The minimum thickness of the initial pass is specified to provide enough material to activate the blowing agent and initiate the cure. After picture framing the perimeter of the area, the applicator fills in the center of the cavity using the maximum thickness recommended by the foam manufacturer. Maximum pass thickness varies by foam formulation and is listed in the technical data for each SPF product. Excessive pass thickness can result in inferior quality due to the increase in foam temperature during curing. For most closed-cell SPF, the maximum pass thickness is 1.5 to 2 inches. It is important for applicators of closed-cell SPF to follow manufacturers’ installation instructions on pass thickness limits and proper cooling times between subsequent passes made if they wish to develop the desired total thickness of the insulation.
The thickness of the initial pass fillet during picture framing should be at least 0.5 inch and should not exceed the maximum pass thickness recommended by the foam manufacturer. The minimum thickness of the initial pass is specified to provide enough material to activate the blowing agent and initiate the cure. After picture framing the perimeter of the area, the applicator fills in the center of the cavity using the maximum thickness recommended by the foam manufacturer. Maximum pass thickness varies by foam formulation and is listed in the technical data for each SPF product. Excessive pass thickness can result in inferior quality due to the increase in foam temperature during curing. For most closed-cell SPF, the maximum pass thickness is 1.5 to 2 inches. It is important for applicators of closed-cell SPF to follow manufacturers’ installation instructions on pass thickness limits and proper cooling times between subsequent passes made if they wish to develop the desired total thickness of the insulation. Reader ERICA in WEST COLUMBIA writes: “Is there a specific bubble insulation brand you recommend? We will be using this as our vapor barrier in the roof. I’ve seen posts about this type of insulation disintegrating, so I’m wondering if the claims are exaggerated or if in fact it could be a certain brand. Also we are wanting to have cathedral ceilings throughout our building. Our roof is made with metal trusses and wood purlins. We are using bubble insulation and some type of batt insulation. What is the best method to vent if we are not going to have an attic space?”
Reader ERICA in WEST COLUMBIA writes: “Is there a specific bubble insulation brand you recommend? We will be using this as our vapor barrier in the roof. I’ve seen posts about this type of insulation disintegrating, so I’m wondering if the claims are exaggerated or if in fact it could be a certain brand. Also we are wanting to have cathedral ceilings throughout our building. Our roof is made with metal trusses and wood purlins. We are using bubble insulation and some type of batt insulation. What is the best method to vent if we are not going to have an attic space?”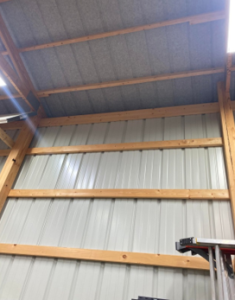 “
“  “Hi guru, I need your guidance. I am looking to build a 30x135x14 commercial building for dog daycare. I have no experience in building/ordering a pole barn and want to get it right.
“Hi guru, I need your guidance. I am looking to build a 30x135x14 commercial building for dog daycare. I have no experience in building/ordering a pole barn and want to get it right.  Under 2021’s IECC (International Energy Conservation Code) for commercial buildings Ceilings should be R-49, Walls R-20 plus R-3.8 continuous, slab R-15 three foot down at perimeter and R-5 under slab itself.
Under 2021’s IECC (International Energy Conservation Code) for commercial buildings Ceilings should be R-49, Walls R-20 plus R-3.8 continuous, slab R-15 three foot down at perimeter and R-5 under slab itself.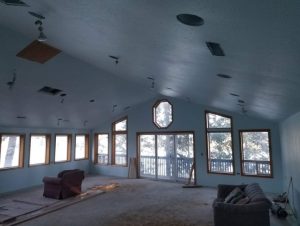 DEAR CHRIS: Saline County is located in Climate Zone 5A. As such conditioned buildings require R 60 attic insulation.
DEAR CHRIS: Saline County is located in Climate Zone 5A. As such conditioned buildings require R 60 attic insulation. DEAR MARK: Thank you for your kind words about our YouTube videos.
DEAR MARK: Thank you for your kind words about our YouTube videos.  DEAR POLE BARN GURU: Do you all have barns with living quarters? Not looking for a barndominium, per se, but a restroom with a shower and a living room in addition to 4 stalls and a tack room. we plan on staying there at first while we build the main house on the property, then use for guests or storage. SARAH in SARASOTA
DEAR POLE BARN GURU: Do you all have barns with living quarters? Not looking for a barndominium, per se, but a restroom with a shower and a living room in addition to 4 stalls and a tack room. we plan on staying there at first while we build the main house on the property, then use for guests or storage. SARAH in SARASOTA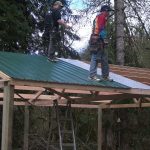 DEAR POLE BARN GURU: I have seen some discussion on “price per sq. ft. to build” a barndominium you said DIY was about $85 I believe correct? When you say DIY, are you referring to like self contracting the house or self contracting and actually doing plumbing, electrical, flooring, shower install labor, etc.? LANCE in YOUNGSVILLE
DEAR POLE BARN GURU: I have seen some discussion on “price per sq. ft. to build” a barndominium you said DIY was about $85 I believe correct? When you say DIY, are you referring to like self contracting the house or self contracting and actually doing plumbing, electrical, flooring, shower install labor, etc.? LANCE in YOUNGSVILLE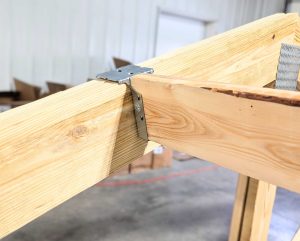 DEAR MIKE: Absolutely do not cut or notch into your end rafter. You need to lower end rafters to allow purlins to go over top of end rafters without any notching.
DEAR MIKE: Absolutely do not cut or notch into your end rafter. You need to lower end rafters to allow purlins to go over top of end rafters without any notching. In most instances, you are better served with sidewall columns spaced every 12 feet. Use a true two-ply truss, aligned with every sidewall column (
In most instances, you are better served with sidewall columns spaced every 12 feet. Use a true two-ply truss, aligned with every sidewall column (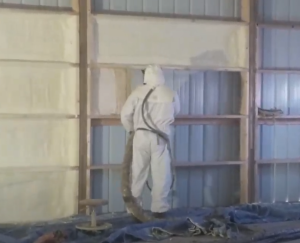
 DEAR KEVIN: Your call happened to be routed to one of our newer Building Designers. Post frame construction is highly complex, with a literal unlimited number of possibilities, this being one your designer was unfamiliar with.
DEAR KEVIN: Your call happened to be routed to one of our newer Building Designers. Post frame construction is highly complex, with a literal unlimited number of possibilities, this being one your designer was unfamiliar with.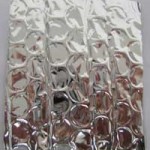 DEAR FRANCES: Without having to pull off your building’s roof steel, install some fashion of condensation control then reinstall it – there is only one practical solution – two inches of closed cell spray foam applied directly to underside of your steel roofing. This would provide an R-14 insulation value. It is unlikely to have an effect on reduction of noise from rain, as it is not good at blocking sound waves. “Double bubble” offers little to no R-value and would require being installed between framing and roof steel.
DEAR FRANCES: Without having to pull off your building’s roof steel, install some fashion of condensation control then reinstall it – there is only one practical solution – two inches of closed cell spray foam applied directly to underside of your steel roofing. This would provide an R-14 insulation value. It is unlikely to have an effect on reduction of noise from rain, as it is not good at blocking sound waves. “Double bubble” offers little to no R-value and would require being installed between framing and roof steel.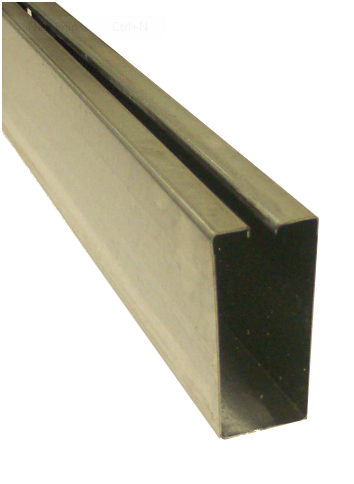
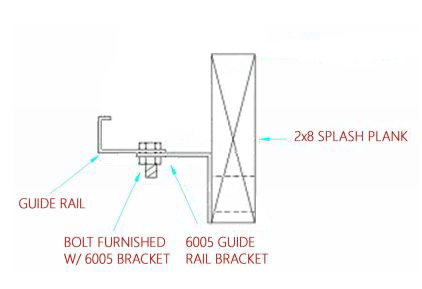
 I was going to lay some fanfold insulation down on the roof to create a flat surface for the metal. Any other suggestions? I don’t want to rip off all the shingles if I don’t have to.
I was going to lay some fanfold insulation down on the roof to create a flat surface for the metal. Any other suggestions? I don’t want to rip off all the shingles if I don’t have to.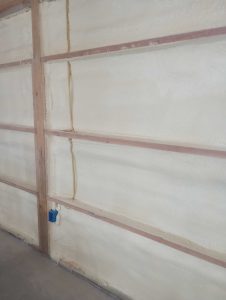 DEAR JIM: Good news and bad news…. while your proposed solution will likely take care of possible condensation issues, it is structurally unsound. Post frame (pole barn) buildings rely upon shear strength of steel roofing and siding in order to remain stable. When you add in even a half-inch gap of non-rigid material (foam board) between framing and steel skin, you greatly reduce (or eliminate) shear strength of your steel panels. Even if your building were to remain standing, shifting of steel panels with small diameter (#9 or #10) screws will cause slots to form around screw shanks, eventually causing leakage.
DEAR JIM: Good news and bad news…. while your proposed solution will likely take care of possible condensation issues, it is structurally unsound. Post frame (pole barn) buildings rely upon shear strength of steel roofing and siding in order to remain stable. When you add in even a half-inch gap of non-rigid material (foam board) between framing and steel skin, you greatly reduce (or eliminate) shear strength of your steel panels. Even if your building were to remain standing, shifting of steel panels with small diameter (#9 or #10) screws will cause slots to form around screw shanks, eventually causing leakage. I am pleased my information has proven helpful to you. I would consider one of two options – installing steel in these two areas over solid sheathing (OSB or plywood) with 30# felt or a synthetic underlayment, or using two inches of closed cell spray foam applied directly to underside of roof steel. Either of these should assist in mitigating sound.
I am pleased my information has proven helpful to you. I would consider one of two options – installing steel in these two areas over solid sheathing (OSB or plywood) with 30# felt or a synthetic underlayment, or using two inches of closed cell spray foam applied directly to underside of roof steel. Either of these should assist in mitigating sound. Ultimately this decision should be made by whomever your engineer is who is sealing your building plans. Special care should also be taken to insure adequacy of purlins in drift zones (closest to ridge), where purlins may need to be closer spaced, higher grade and/or larger dimension material.
Ultimately this decision should be made by whomever your engineer is who is sealing your building plans. Special care should also be taken to insure adequacy of purlins in drift zones (closest to ridge), where purlins may need to be closer spaced, higher grade and/or larger dimension material.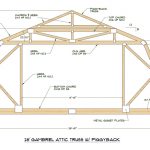 DEAR POLE BARN GURU: Hello. We are wanting to build a 2 story pole barn winery. First floor winery and second would be air-bnb type rental. We aren’t sure if we should use attic truss or complete the build with a traditional second floor. Cost is probably biggest concern. Space second as we know attic truss would be less room. Would you do an attic truss or traditional 2nd floor type build and roughly cost difference between the 2? Building size will be roughly 40×60. Thank you for your time. CRAIG in ROCK CREEK
DEAR POLE BARN GURU: Hello. We are wanting to build a 2 story pole barn winery. First floor winery and second would be air-bnb type rental. We aren’t sure if we should use attic truss or complete the build with a traditional second floor. Cost is probably biggest concern. Space second as we know attic truss would be less room. Would you do an attic truss or traditional 2nd floor type build and roughly cost difference between the 2? Building size will be roughly 40×60. Thank you for your time. CRAIG in ROCK CREEK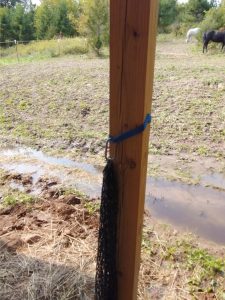 DEAR POLE BARN GURU: I built a pole barn for my r/v a couple of years ago. I used 4×4 for my posts with a metal roof and purlins with no siding. The posts are set 3′ into the soil with no concrete. Posts are 10′ out of the ground. When we get a strong wind the posts bend slightly at ground level allowing the structure to flex. Is there a way to add strength to the posts or do I need to replace with a larger size post and should I embed the post in concrete or will it rot? MARK in BRADENTON
DEAR POLE BARN GURU: I built a pole barn for my r/v a couple of years ago. I used 4×4 for my posts with a metal roof and purlins with no siding. The posts are set 3′ into the soil with no concrete. Posts are 10′ out of the ground. When we get a strong wind the posts bend slightly at ground level allowing the structure to flex. Is there a way to add strength to the posts or do I need to replace with a larger size post and should I embed the post in concrete or will it rot? MARK in BRADENTON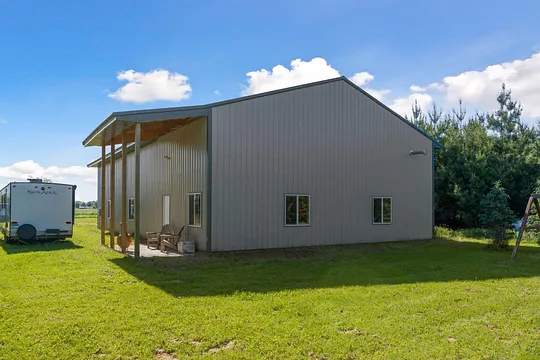
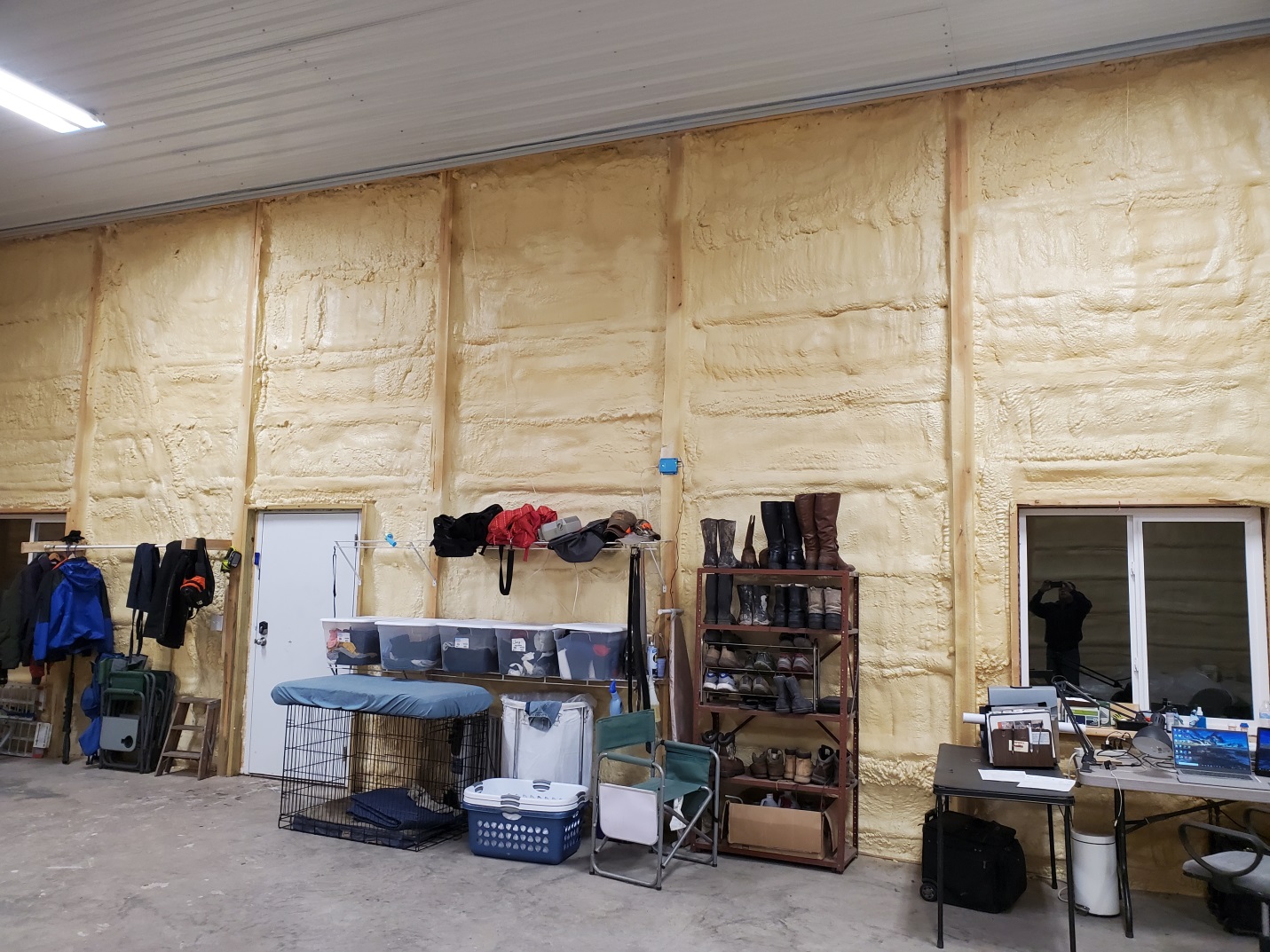
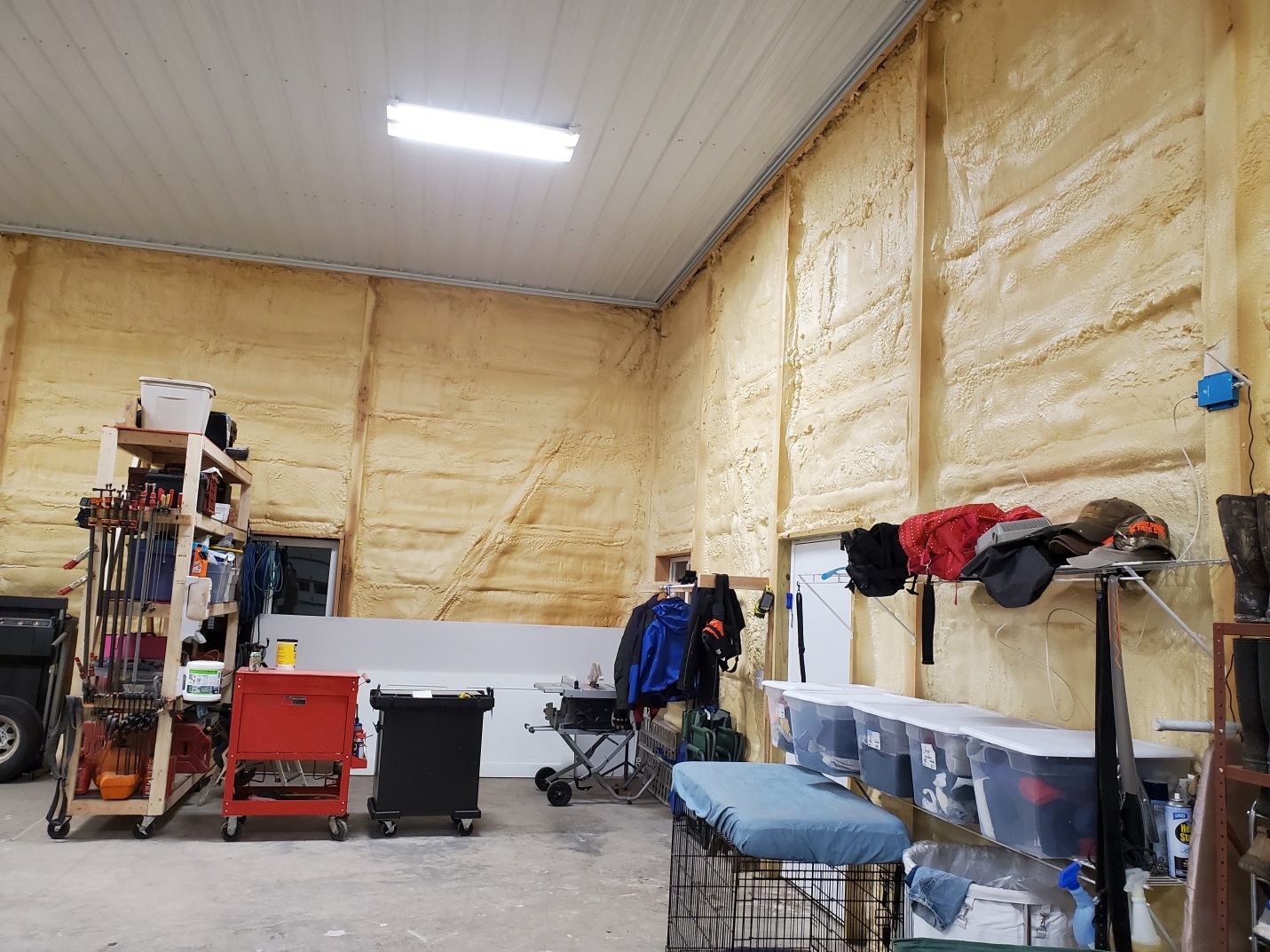
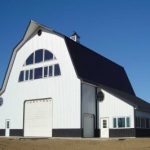 DEAR GEOFF: This can totally be done – my own personal shouse (shop/house) has a 16′ ceiling downstairs, and upper level clearspans 48′ across so there are no columns to negotiate. Storage and wood working can be heavy, plus you have the efforts of having to move materials in and out far above ground. Provided you have space on your property, you would be far ahead to put all of this space on one level – access will be easier, you won’t burn up space to stairs, etc.
DEAR GEOFF: This can totally be done – my own personal shouse (shop/house) has a 16′ ceiling downstairs, and upper level clearspans 48′ across so there are no columns to negotiate. Storage and wood working can be heavy, plus you have the efforts of having to move materials in and out far above ground. Provided you have space on your property, you would be far ahead to put all of this space on one level – access will be easier, you won’t burn up space to stairs, etc.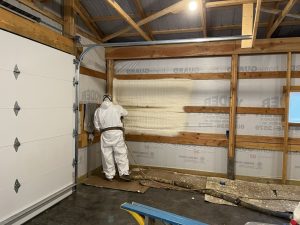 is a great product and is best applied when sprayed directly onto steel roofing and siding.
is a great product and is best applied when sprayed directly onto steel roofing and siding. 
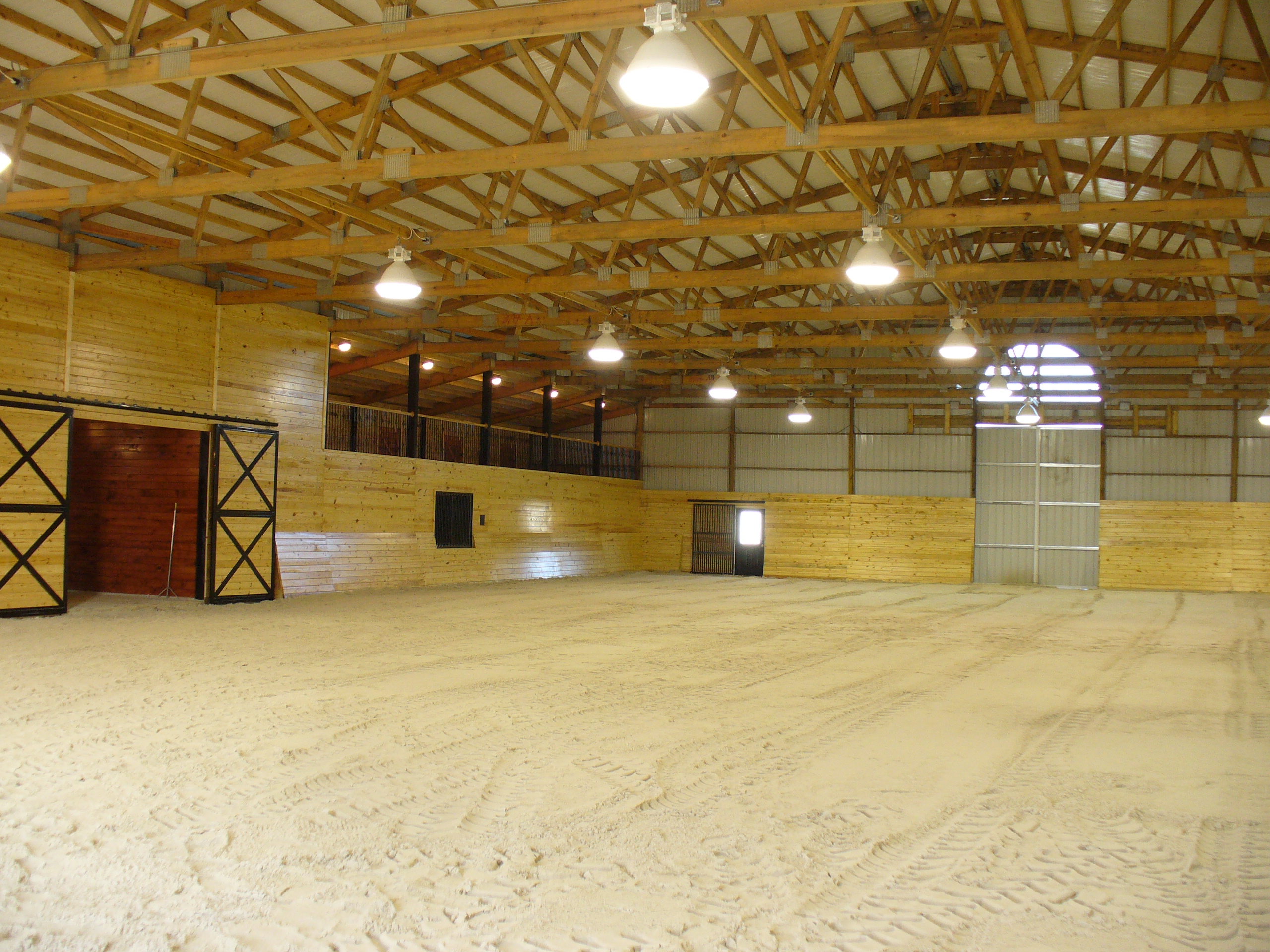
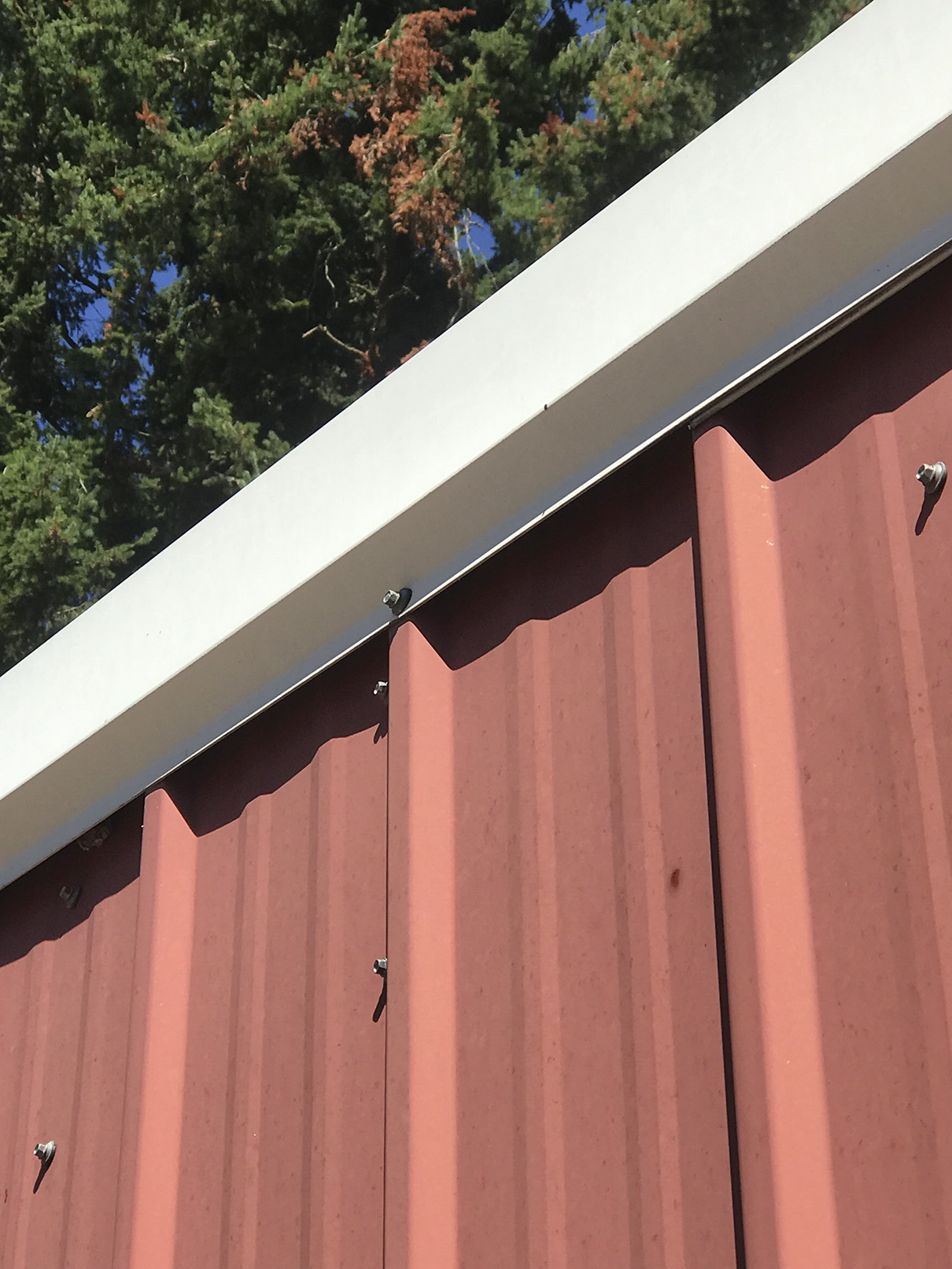

 DEAR BRAD: Wet set brackets can be poured into properly engineered and constructed block, concrete or ICF stem walls. In order to resist uplift forces, brackets are best installed directly into top of walls, with a properly pressure preservative treated sill plate between columns to attach siding to.
DEAR BRAD: Wet set brackets can be poured into properly engineered and constructed block, concrete or ICF stem walls. In order to resist uplift forces, brackets are best installed directly into top of walls, with a properly pressure preservative treated sill plate between columns to attach siding to.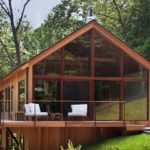 DEAR POLE BARN GURU: Can I put a walkout basement under a steel frame residence?
DEAR POLE BARN GURU: Can I put a walkout basement under a steel frame residence?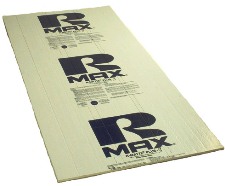 DEAR GILES: Placing rigid foam insulation board between framing and cladding is not structurally a good choice. Post frame buildings work due to shear strength of their ‘skin’. When a non-structural sheathing is added it allows for fasteners to deform between cladding and framing, reducing shear strength, causing elongation of holes in siding/roofing and potentially a failure condition. You would be better served to use two inches of closed cell spray foam on inside of cladding after your cabin is erected.
DEAR GILES: Placing rigid foam insulation board between framing and cladding is not structurally a good choice. Post frame buildings work due to shear strength of their ‘skin’. When a non-structural sheathing is added it allows for fasteners to deform between cladding and framing, reducing shear strength, causing elongation of holes in siding/roofing and potentially a failure condition. You would be better served to use two inches of closed cell spray foam on inside of cladding after your cabin is erected.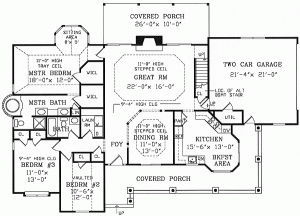 DEAR POLE BARN GURU: What do you charge to take my floor plan and send me engineered drawings? SHANNON in JONESBOROUGH
DEAR POLE BARN GURU: What do you charge to take my floor plan and send me engineered drawings? SHANNON in JONESBOROUGH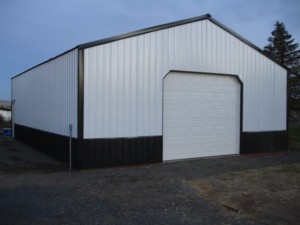 DEAR POLE BARN GURU: I need to pour a concrete sill at the 18’ wide entry to my pole shed in South central Wisconsin. The interior of shed is compacted crushed limestone, the apron leading up to it will be asphalt so a concrete sill seems like a good idea to protect asphalt edge. I can’t find any advice online so I hope you can help me out with your expert thoughts. First, good idea? Second, thickness. It would be about 12” wide. The base is 30 years old, thick and well compacted. Any help would be greatly appreciated. Thanks for your time. JAPH in WISCONSIN
DEAR POLE BARN GURU: I need to pour a concrete sill at the 18’ wide entry to my pole shed in South central Wisconsin. The interior of shed is compacted crushed limestone, the apron leading up to it will be asphalt so a concrete sill seems like a good idea to protect asphalt edge. I can’t find any advice online so I hope you can help me out with your expert thoughts. First, good idea? Second, thickness. It would be about 12” wide. The base is 30 years old, thick and well compacted. Any help would be greatly appreciated. Thanks for your time. JAPH in WISCONSIN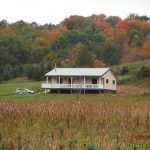 DEAR POLE BARN GURU:
DEAR POLE BARN GURU: 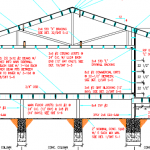 DEAR CAM:
DEAR CAM: 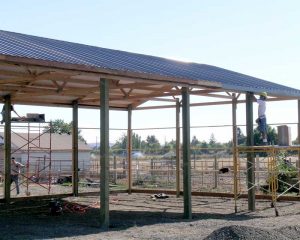 DEAR RON:
DEAR RON: 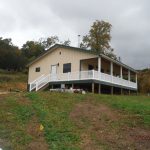 Most crawl spaces are created with dirt floors, face it, they are low budget and meet Code with a 6mil black Visqueen Vapor Barrier installed. Now retired Hansen Pole Buildings’ Designer Rick Carr built himself a hunting cabin over a crawl space a year ago and decided to take a slightly different route. He opted to do a thin layer of concrete to cover ground in his crawl space, with an idea of being able to roll around using a mechanic’s creeper, should he need to work on sub-floor utilities. Here is an excerpt from part of Rick’s planning:
Most crawl spaces are created with dirt floors, face it, they are low budget and meet Code with a 6mil black Visqueen Vapor Barrier installed. Now retired Hansen Pole Buildings’ Designer Rick Carr built himself a hunting cabin over a crawl space a year ago and decided to take a slightly different route. He opted to do a thin layer of concrete to cover ground in his crawl space, with an idea of being able to roll around using a mechanic’s creeper, should he need to work on sub-floor utilities. Here is an excerpt from part of Rick’s planning:  DEAR SHANE:
DEAR SHANE:  DEAR MARSHALL: Please keep in mind the Reflective Radiant Barrier under your roof steel is a thermal break designed to control condensation from occurring on underside of your roof steel, it is not insulation and has a R value of roughly one (R = 1). If you block off all vents, you may need to mechanically dehumidify your space in order to reduce moisture inside. Alternatively, should you install a ceiling and insulate above it, you would need to appropriately vent dead attic space to prevent roof system mold and mildew.
DEAR MARSHALL: Please keep in mind the Reflective Radiant Barrier under your roof steel is a thermal break designed to control condensation from occurring on underside of your roof steel, it is not insulation and has a R value of roughly one (R = 1). If you block off all vents, you may need to mechanically dehumidify your space in order to reduce moisture inside. Alternatively, should you install a ceiling and insulate above it, you would need to appropriately vent dead attic space to prevent roof system mold and mildew. DEAR ERIK: Yes, our structural plans, sealed by our independent third-party engineers are designed to meet or exceed loading requirements for each individual building’s jurisdiction. We have provided several buildings in Clark County, including the giraffe barn at your Lion Habitat Ranch in Henderson. We do always have our clients verify load conditions with their Building Department prior to ordering. This will give you an idea of what will be on form to be completed:
DEAR ERIK: Yes, our structural plans, sealed by our independent third-party engineers are designed to meet or exceed loading requirements for each individual building’s jurisdiction. We have provided several buildings in Clark County, including the giraffe barn at your Lion Habitat Ranch in Henderson. We do always have our clients verify load conditions with their Building Department prior to ordering. This will give you an idea of what will be on form to be completed:  DEAR DAVID: If your building’s roof trusses have been designed for at least a five psf (pounds per square foot) bottom chord load (often shown as BCDL on engineered truss drawings) then they could support weight of either 7/16″ OSB or 5/8″ sheetrock. Neither product is designed to span greater than two feet, so you would have to add framing between trusses to adequately support.
DEAR DAVID: If your building’s roof trusses have been designed for at least a five psf (pounds per square foot) bottom chord load (often shown as BCDL on engineered truss drawings) then they could support weight of either 7/16″ OSB or 5/8″ sheetrock. Neither product is designed to span greater than two feet, so you would have to add framing between trusses to adequately support. For walls – my preference would be two inches of closed cell sprayed directly to wall steel, then fill balance of wall cavity with unfaced insulation of your choice. Fiberglass would be least expensive for this, although open cell spray foam or BIBs are options (I have done BIBs personally and think it is great).
For walls – my preference would be two inches of closed cell sprayed directly to wall steel, then fill balance of wall cavity with unfaced insulation of your choice. Fiberglass would be least expensive for this, although open cell spray foam or BIBs are options (I have done BIBs personally and think it is great).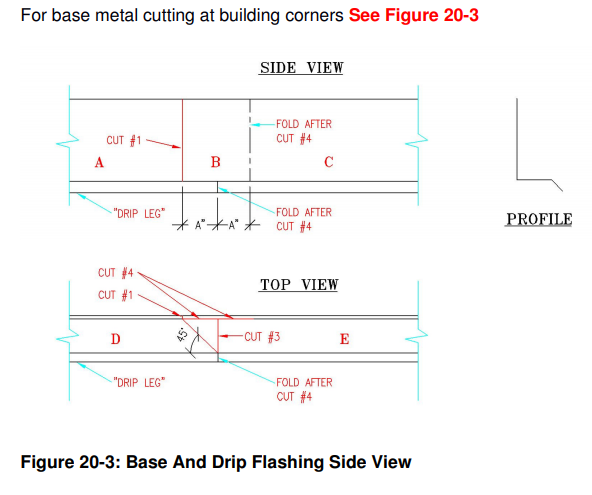
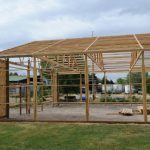 DEAR JASON: While I have heard of builders installing ceiling steel liner panels on trusses spaced even 12 feet apart without any additional support, my personal comfort zone is five feet – meaning, in your case, I would be adding 2×4 ceiling joists between my trusses. Make sure your trusses are designed for at least a three psf (pounds per square foot) ceiling load (truss drawings will show this as BCDL – bottom chord dead load) otherwise they will not be adequate to support weight of a steel ceiling.
DEAR JASON: While I have heard of builders installing ceiling steel liner panels on trusses spaced even 12 feet apart without any additional support, my personal comfort zone is five feet – meaning, in your case, I would be adding 2×4 ceiling joists between my trusses. Make sure your trusses are designed for at least a three psf (pounds per square foot) ceiling load (truss drawings will show this as BCDL – bottom chord dead load) otherwise they will not be adequate to support weight of a steel ceiling.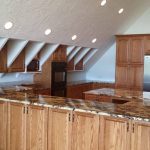 When it comes to truss space/between truss framing/wall framing, he’s definitely concerned about drywall logistics, OSB logistics (or not), moisture, and labor. And I want to make sure he feels heard and informed before we dump these plans and materials on his plate. I see both sides, but at the end of the day, he’s our builder and I need him to be fully on board before pulling the trigger. Could you help? I’m sure I’m not the first person with this quandary but I’ve also used enough pole barn builders in our area to know that he’s our best option for this project.
When it comes to truss space/between truss framing/wall framing, he’s definitely concerned about drywall logistics, OSB logistics (or not), moisture, and labor. And I want to make sure he feels heard and informed before we dump these plans and materials on his plate. I see both sides, but at the end of the day, he’s our builder and I need him to be fully on board before pulling the trigger. Could you help? I’m sure I’m not the first person with this quandary but I’ve also used enough pole barn builders in our area to know that he’s our best option for this project.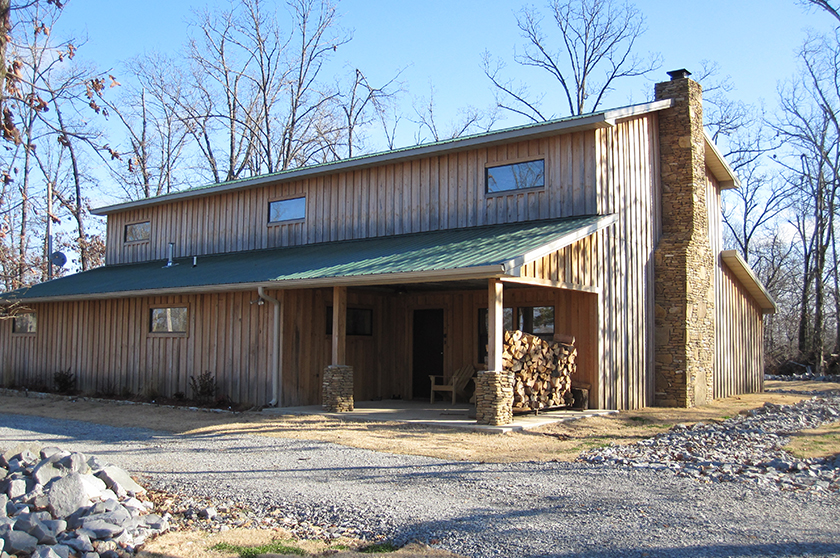
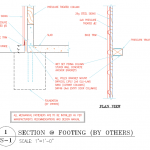 DEAR POLE BARN GURU: How thick does the edge of concrete need to be to support a pole barn if using the bolt on top of existing slab? CHRIS
DEAR POLE BARN GURU: How thick does the edge of concrete need to be to support a pole barn if using the bolt on top of existing slab? CHRIS
 So… if this is not going to be a building I heat 24/7 and never cool. Can I get by with reflectix under the metal roofing and insulating between the purlins with unfaced insulation, if I’m only going to heat it when I’m in it during the winter (heat with a wood stove).
So… if this is not going to be a building I heat 24/7 and never cool. Can I get by with reflectix under the metal roofing and insulating between the purlins with unfaced insulation, if I’m only going to heat it when I’m in it during the winter (heat with a wood stove). 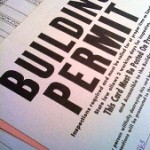 DEAR POLE BARN GURU:
DEAR POLE BARN GURU: 
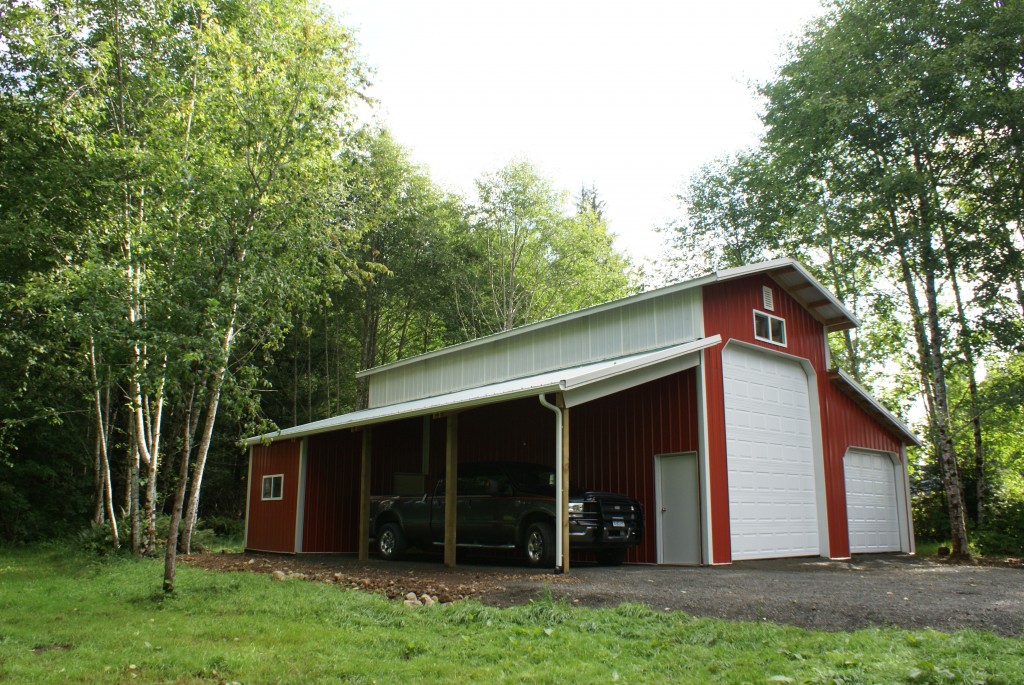
 DEAR MARK:
DEAR MARK: 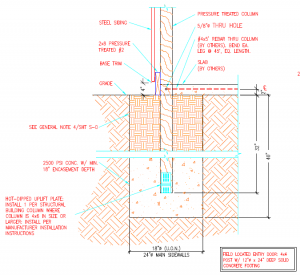 DEAR JAMES: This information should have been clearly indicated on engineer sealed plans you are using for construction. Actual required depth, diameter and amount of concrete required to prevent settling, uplift and overturning is carefully calculated by your building’s engineer, once all factors can be considered. These include, but are not limited to: soil strength at your site, building wall height, roof slope, weight of building itself, snow load, wind speed and wind exposure, seismic considerations, whether building is fully or partially enclosed or is ‘open’, as well as spacing of columns. In most cases, I would expect to see an engineered design of roughly 40 inches in depth, 18 inches in diameter, with a minimum of 18 inches depth of concrete in bottom of hole (a bottom collar) and base of column held up eight inches from bottom of hole. A steel uplift plate is typically placed on columns in concreted area to prevent uplift. All of these factors as well as typical suggestions above should be fully reviewed and sealed by your building’s engineer prior to your moving forward.
DEAR JAMES: This information should have been clearly indicated on engineer sealed plans you are using for construction. Actual required depth, diameter and amount of concrete required to prevent settling, uplift and overturning is carefully calculated by your building’s engineer, once all factors can be considered. These include, but are not limited to: soil strength at your site, building wall height, roof slope, weight of building itself, snow load, wind speed and wind exposure, seismic considerations, whether building is fully or partially enclosed or is ‘open’, as well as spacing of columns. In most cases, I would expect to see an engineered design of roughly 40 inches in depth, 18 inches in diameter, with a minimum of 18 inches depth of concrete in bottom of hole (a bottom collar) and base of column held up eight inches from bottom of hole. A steel uplift plate is typically placed on columns in concreted area to prevent uplift. All of these factors as well as typical suggestions above should be fully reviewed and sealed by your building’s engineer prior to your moving forward.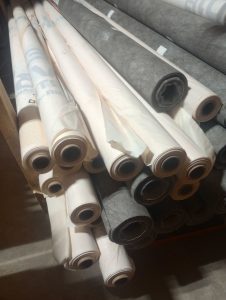
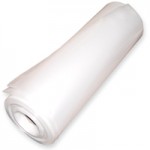 DEAR RON: If I was going to do this I would use 15mil black plastic as 6mil will just not hold up over time. I would seal it to my building’s pressure preservative treated splash plank and make sure to have ground sloping away from my building beneath plastic minimum of 5% (three inches in five feet).
DEAR RON: If I was going to do this I would use 15mil black plastic as 6mil will just not hold up over time. I would seal it to my building’s pressure preservative treated splash plank and make sure to have ground sloping away from my building beneath plastic minimum of 5% (three inches in five feet).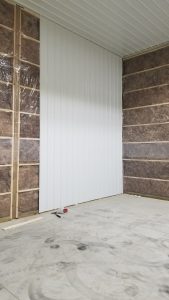 One possible design solution involves what is known as “flash-and-batt” where two inches of closed cell spray foam insulation is applied to steel siding interior surface between barn style wall girts, then balance of insulation cavity is fitted with fiberglass batts.
One possible design solution involves what is known as “flash-and-batt” where two inches of closed cell spray foam insulation is applied to steel siding interior surface between barn style wall girts, then balance of insulation cavity is fitted with fiberglass batts.
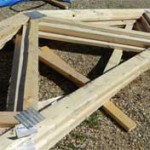 DEAR CRAIG: You can if you want your building to collapse in a moderate snow event. Along with your trusses, you should have received an engineer sealed truss drawing with all specifics as to what can be carried by it and spacing. If you did not, and they are prefabricated metal connector plated wood trusses, there should be a manufacturer’s stamp somewhere on truss bottom chords. You could then contact them and give them truss specifics (and probably a few photos showing lumber grades, web configuration and steel connector plate sizes. From this, they may be able to determine what you have actually spent your hard earned money on.
DEAR CRAIG: You can if you want your building to collapse in a moderate snow event. Along with your trusses, you should have received an engineer sealed truss drawing with all specifics as to what can be carried by it and spacing. If you did not, and they are prefabricated metal connector plated wood trusses, there should be a manufacturer’s stamp somewhere on truss bottom chords. You could then contact them and give them truss specifics (and probably a few photos showing lumber grades, web configuration and steel connector plate sizes. From this, they may be able to determine what you have actually spent your hard earned money on.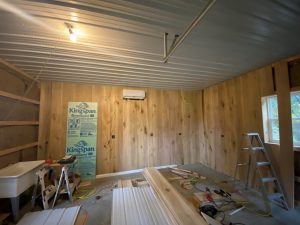 The two best things you can do are to seal your concrete floor (
The two best things you can do are to seal your concrete floor (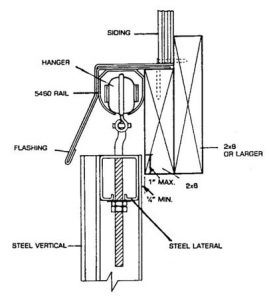
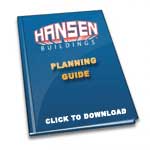 In order to do this right you have only a couple of choices – you can spend a lot of money on an architect and/or engineer who physically comes to your site (could be as high as 20% of project’s finished costs). Or you can provide lots of information to us on what we are attaching to, as well as conveying your expectations. We will do anything reasonable to assist you in not making a mistake you will regret always. If I thought anyone else could not just actually do it but also do it better than us, with you being able to construct yourself, I would in all honesty let you know.
In order to do this right you have only a couple of choices – you can spend a lot of money on an architect and/or engineer who physically comes to your site (could be as high as 20% of project’s finished costs). Or you can provide lots of information to us on what we are attaching to, as well as conveying your expectations. We will do anything reasonable to assist you in not making a mistake you will regret always. If I thought anyone else could not just actually do it but also do it better than us, with you being able to construct yourself, I would in all honesty let you know. DEAR DAN:
DEAR DAN: 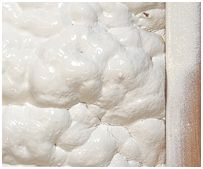 If you spray foamed roof deck and have a dead attic space due to a flat level ceiling (we provided ceiling loaded trusses as well as ceiling joists) then you could experience condensation issues and potentially mold and/or mildew in attic, especially if attic is not made part of conditioned space (heated and/or cooled) with living area. If flat ceiling has also been insulated look out for trouble (keep a close eye on situation by doing visual attic inspections), as attic space could become quite a bit cooler than area below ceiling. Your spray foam contractor should have been talking with you about this prior to doing his or her application.
If you spray foamed roof deck and have a dead attic space due to a flat level ceiling (we provided ceiling loaded trusses as well as ceiling joists) then you could experience condensation issues and potentially mold and/or mildew in attic, especially if attic is not made part of conditioned space (heated and/or cooled) with living area. If flat ceiling has also been insulated look out for trouble (keep a close eye on situation by doing visual attic inspections), as attic space could become quite a bit cooler than area below ceiling. Your spray foam contractor should have been talking with you about this prior to doing his or her application. You are probably familiar with icicles, but an ice dam occurs when a ridge of ice forms near roof edges and prevents melting snow/water from draining off the roof. Ice dams will grow as more water flows down the roof, builds up behind ice and freezes, However ice will only form when roof portions are below freezing temperatures, so as snow melts, liquid water will collect behind ice. When this water finds small cracks, crevices and openings in roofing it can flow into the building, causing damage.
You are probably familiar with icicles, but an ice dam occurs when a ridge of ice forms near roof edges and prevents melting snow/water from draining off the roof. Ice dams will grow as more water flows down the roof, builds up behind ice and freezes, However ice will only form when roof portions are below freezing temperatures, so as snow melts, liquid water will collect behind ice. When this water finds small cracks, crevices and openings in roofing it can flow into the building, causing damage.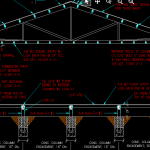 DEAR POLE BARN GURU: I am planning on building a post frame home with a standard wood framed floor structure. It will have a crawlspace below but will not have concrete stem walls. The building site slopes down, some of the crawlspace may be excavated below grade, some areas will be above grade. Looking for ideas for skirting the crawlspace to provide the most appealing look at exterior side and keep out water and pests. TRENT in WALLA WALLA
DEAR POLE BARN GURU: I am planning on building a post frame home with a standard wood framed floor structure. It will have a crawlspace below but will not have concrete stem walls. The building site slopes down, some of the crawlspace may be excavated below grade, some areas will be above grade. Looking for ideas for skirting the crawlspace to provide the most appealing look at exterior side and keep out water and pests. TRENT in WALLA WALLA I have some questions. We ordered the kit with roof insulation and it was installed when built. I’m thinking of leaving the ceiling open so the trusses are exposed. Can the foam be sprayed over the insulation? If the insulation is removed can the foam be sprayed directly to the roof? If so do I just close off the ridge vent? On the side walls do I just close off the top that opens to the eaves? MARK in MT. AIRY
I have some questions. We ordered the kit with roof insulation and it was installed when built. I’m thinking of leaving the ceiling open so the trusses are exposed. Can the foam be sprayed over the insulation? If the insulation is removed can the foam be sprayed directly to the roof? If so do I just close off the ridge vent? On the side walls do I just close off the top that opens to the eaves? MARK in MT. AIRY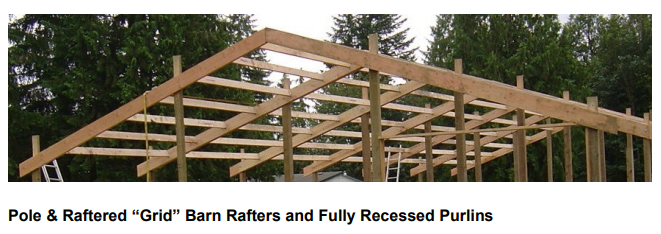
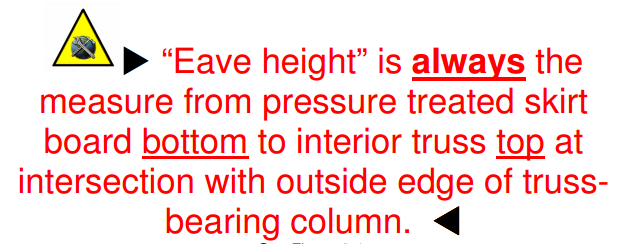
 DEAR STEVE: I’d be contacting local installers of closed cell spray foam insulation. You will get close to R-7 per inch of foam (again, must be closed cell) and do not have the ventilation issues posed by using batt insulation between purlins. You will need to block off the eave and ridge vents for this to be an effective solution.
DEAR STEVE: I’d be contacting local installers of closed cell spray foam insulation. You will get close to R-7 per inch of foam (again, must be closed cell) and do not have the ventilation issues posed by using batt insulation between purlins. You will need to block off the eave and ridge vents for this to be an effective solution. Spray foam release agents are a blend of specialized parting agents, specifically designed to prevent polyurethane foam insulation from adhering to most surfaces where the product is applied.
Spray foam release agents are a blend of specialized parting agents, specifically designed to prevent polyurethane foam insulation from adhering to most surfaces where the product is applied.  DEAR JESSE: It is always most affordable to build the largest footprint one can, on a single level. It also is most practical in terms of accessibility. Even for those who are not mobility challenged, going up and down stairs gets to be old far before we are!
DEAR JESSE: It is always most affordable to build the largest footprint one can, on a single level. It also is most practical in terms of accessibility. Even for those who are not mobility challenged, going up and down stairs gets to be old far before we are! DEAR BILL: Post frame construction is most certainly the way to go for basketball courts (read more here:
DEAR BILL: Post frame construction is most certainly the way to go for basketball courts (read more here: 




