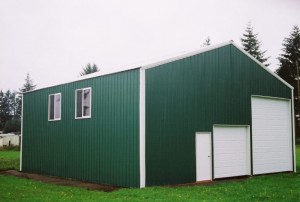How to Avoid a Disastrous DIY Pole Barn Project
This is part three in a three part series on how to better ensure a great pole barn project, by getting rid of the pitfalls.
I’d like to thank Bret Buelo of Wick Buildings for the basis of this article, which appeared on the Wick Buildings website (www.wickbuildings.com) August 12, 2016. Information from Bret’s article appears here in italics along with my own input as well. Wick Buildings is highly rated by the Better Business Bureau and has been an NFBA (National Frame Building Association www.nfba.org) member for decades.
Part of the fun of any DIY project is learning new skills to complete a project. However, there is a point where you venture too far into the unknown and begin to cost yourself time, money and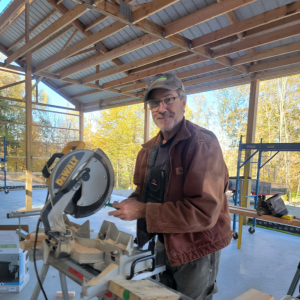 perhaps even your own personal safety.
perhaps even your own personal safety.
If you’re a DIYer with lots of time on your hands and potentially cash to burn, by all means, you can take a shot at any pole barn project. But if you’re on a budget and time is of the essence, there are tipping points when you can find yourself in over your head. Many pole barn jobs can get extremely complicated, and if you’re not careful, can lead to some significant mistakes.
We reached out to Gordon Sebranek, who manages the Engineering Department at Wick Buildings, for some insights. Following are the last three of nine potential pitfalls he outlined to help you decide if you’ve bitten off more than you can chew.
Go to parts one and two to get up to speed. To continue:
- Don’t Know the Specialized Building Tricks
General building training and experience is great, but there are also specialties within post-frame construction that require a different knowledge base. For example, free-stall dairy setups involve a number of unique parameters. And these specialized projects tend to also require specialized equipment.
Guru comments: For those rare and unique projects, this may be the case. The Hansen Pole Buildings Construction Manual includes numerous tricks to a successful end result which are the product of experience of those who have constructed over a hundred thousand buildings. They are tried and true methods which allow the average DIYer to build like a pro.
- Lacking Time and Money to Make Mistakes
This category is entirely subjective. As we mentioned earlier, if you have unlimited time and money, then you’re never really in over your head. But if you are on a tight timetable or budget, you may soon find yourself in some serious soup.
Gordon notes that the length of a project depends on the specifics of the size and complexity. He’s seen an experienced person design a 30 x 50 building in two hours. “Some jobs might take six weeks, because they’re very involved,” he said.
Project durations become longer depending on your experience level, too. Do you have the patience to teach yourself how trim out a building nicely, and to correct mistakes if and when they happen?
Guru comments: Tight time tables often occur when trying to hit the window of opportunity for a high quality post frame building contractor. When I was a building contractor, there were certain times of the year when it could be six to eight months before we had a construction crew available to put up your building.
Put structural design in the hands of the experts and you will be time and money ahead. Please – I implore you – do not attempt the structural design of a building on your own unless you happen to be an RDP, and even then, you might be ahead to farm it out to the specialists who do nothing but post frame buildings every day.
Doing things like cleanly installing trims is as easy as opening your Construction Manual and looking at the details and photos which walk through even the most challenging of applications.
And in construction mistakes can and will happen. I used to employ the best post frame building crews in the industry (in my past life as a pole building contractor). Even then, I’d see a crew blow half a day of time on something which could have been handled in five minutes by contacting the office for assistance.
This is why Hansen Pole Buildings offers free unlimited technical support via email during the construction process. 99 out of 100 times the answer was right there in the Construction Manual to begin with, but when something goes awry, it helps to have the experts near to give you the answer you need to quickly move forward.
- Don’t Know the Safety Requirements
You’re in over your head when you don’t have the appropriate safety tools to protect yourself on difficult jobs. Or, more accurately, when you don’t know what you need to do to protect yourself.
Wick Builders and the outside contractors that they work with adhere to OSHA requirements. Safety is the top priority on every job. It’s our opinion that if you don’t know the safety requirements for every job, then you are in over your head.
You only go around once, folks. Don’t short-change the safety requirements for a construction job.
Guru comments: I heartily agree. Safety is paramount in any construction project – my Dad was killed in a construction fall in 1988, so I am very sensitive towards avoiding injuries. OSHA (or state versions thereof) has many good ideas for safety and they consume innumerable hours of having to do paperwork – all of which the consumer pays for when they hire a contractor. For the most part, use common sense and play it safe. If you can fall more than a few feet wear a properly secured harness.
Most post frame building projects can (and should) be built on a DIY basis. This is a great way to take pride of ownership and get more out of your building dollar.
Once again I’d like to thank Wick Buildings for their contribution to this blog series, and to the fine art of pole buildings in general.
 I first met Tony back in my early days in the post frame industry when I managed the light gauge metal connector plated wood truss plant for Lucas Plywood and Lumber in Salem, Oregon. Tony was retired from his first career and needed a garage/shop to tinker in. He invested in a post frame building kit package from me, which he and his son constructed. They had so much fun with putting the building up, they decided to make it a profession. Along the way, they set aside enough money in two years of building, to pay for the son’s college education!
Tony was pretty astute and I learned a few secrets from him. One of these I have shared previously: https://www.hansenpolebuildings.com/2016/02/strait-roof-steel-overhangs/.
One of my readers recently wrote:
“Hi my name is Stacy. This may be an odd request but I live in Calhoun, La and am just had a pole barn built on my property. I was not at all pleased at the time frame nor quality of the finished product. I started doing math in my head and am looking into starting a competitive pole barn business in my area. The only one in my immediate area has terrible reviews with the BBB and I now see why. My questions revolve around how and where you guys get your metal/ lumber/ garage doors/ etc. Do you provide kits for other pole barn business owners around the country?
I am not a competitor of yours and plan on covering only 50 mile radius of my home since this will be my second job to begin. I was hoping for some advice on where to get the product and negotiating some prices to make them as profitable as I can.
I look forward to hearing back from you.”
To which I responded:
We supply complete post frame building kit packages which include the doors. We sell to both contractors and end users. Our advantages – every building is engineered, we provide complete assembly instructions (designed for the average do-it-yourselfer) and all of the components are laid out on the plans, so there is no guesswork.
Most builders prefer to have their clients buy the kit direct from us, then they contract only for the labor (typically at 50% of the price of the kit) to construct on a clear level site. This protects you from a client who stiffs you for the materials (it does sadly happen) and we effectively do the selling for you. Client pays for concrete. Builder provides nail gun nails.
Considering a new part or full time profession?
The building industry in general, and post frame specifically has a severe shortage of pole barn builders who can both think and who actually care about what they do. Want to find out more?
Just ask, the advice is free.
Mike the Pole Barn Guru
I first met Tony back in my early days in the post frame industry when I managed the light gauge metal connector plated wood truss plant for Lucas Plywood and Lumber in Salem, Oregon. Tony was retired from his first career and needed a garage/shop to tinker in. He invested in a post frame building kit package from me, which he and his son constructed. They had so much fun with putting the building up, they decided to make it a profession. Along the way, they set aside enough money in two years of building, to pay for the son’s college education!
Tony was pretty astute and I learned a few secrets from him. One of these I have shared previously: https://www.hansenpolebuildings.com/2016/02/strait-roof-steel-overhangs/.
One of my readers recently wrote:
“Hi my name is Stacy. This may be an odd request but I live in Calhoun, La and am just had a pole barn built on my property. I was not at all pleased at the time frame nor quality of the finished product. I started doing math in my head and am looking into starting a competitive pole barn business in my area. The only one in my immediate area has terrible reviews with the BBB and I now see why. My questions revolve around how and where you guys get your metal/ lumber/ garage doors/ etc. Do you provide kits for other pole barn business owners around the country?
I am not a competitor of yours and plan on covering only 50 mile radius of my home since this will be my second job to begin. I was hoping for some advice on where to get the product and negotiating some prices to make them as profitable as I can.
I look forward to hearing back from you.”
To which I responded:
We supply complete post frame building kit packages which include the doors. We sell to both contractors and end users. Our advantages – every building is engineered, we provide complete assembly instructions (designed for the average do-it-yourselfer) and all of the components are laid out on the plans, so there is no guesswork.
Most builders prefer to have their clients buy the kit direct from us, then they contract only for the labor (typically at 50% of the price of the kit) to construct on a clear level site. This protects you from a client who stiffs you for the materials (it does sadly happen) and we effectively do the selling for you. Client pays for concrete. Builder provides nail gun nails.
Considering a new part or full time profession?
The building industry in general, and post frame specifically has a severe shortage of pole barn builders who can both think and who actually care about what they do. Want to find out more?
Just ask, the advice is free.
Mike the Pole Barn Guru  I first met Tony back in my early days in the post frame industry when I managed the light gauge metal connector plated wood truss plant for Lucas Plywood and Lumber in Salem, Oregon. Tony was retired from his first career and needed a garage/shop to tinker in. He invested in a post frame building kit package from me, which he and his son constructed. They had so much fun with putting the building up, they decided to make it a profession. Along the way, they set aside enough money in two years of building, to pay for the son’s college education!
Tony was pretty astute and I learned a few secrets from him. One of these I have shared previously: https://www.hansenpolebuildings.com/2016/02/strait-roof-steel-overhangs/.
One of my readers recently wrote:
“Hi my name is Stacy. This may be an odd request but I live in Calhoun, La and am just had a pole barn built on my property. I was not at all pleased at the time frame nor quality of the finished product. I started doing math in my head and am looking into starting a competitive pole barn business in my area. The only one in my immediate area has terrible reviews with the BBB and I now see why. My questions revolve around how and where you guys get your metal/ lumber/ garage doors/ etc. Do you provide kits for other pole barn business owners around the country?
I am not a competitor of yours and plan on covering only 50 mile radius of my home since this will be my second job to begin. I was hoping for some advice on where to get the product and negotiating some prices to make them as profitable as I can.
I look forward to hearing back from you.”
To which I responded:
We supply complete post frame building kit packages which include the doors. We sell to both contractors and end users. Our advantages – every building is engineered, we provide complete assembly instructions (designed for the average do-it-yourselfer) and all of the components are laid out on the plans, so there is no guesswork.
Most builders prefer to have their clients buy the kit direct from us, then they contract only for the labor (typically at 50% of the price of the kit) to construct on a clear level site. This protects you from a client who stiffs you for the materials (it does sadly happen) and we effectively do the selling for you. Client pays for concrete. Builder provides nail gun nails.
Considering a new part or full time profession?
The building industry in general, and post frame specifically has a severe shortage of pole barn builders who can both think and who actually care about what they do. Want to find out more?
Just ask, the advice is free.
Mike the Pole Barn Guru
I first met Tony back in my early days in the post frame industry when I managed the light gauge metal connector plated wood truss plant for Lucas Plywood and Lumber in Salem, Oregon. Tony was retired from his first career and needed a garage/shop to tinker in. He invested in a post frame building kit package from me, which he and his son constructed. They had so much fun with putting the building up, they decided to make it a profession. Along the way, they set aside enough money in two years of building, to pay for the son’s college education!
Tony was pretty astute and I learned a few secrets from him. One of these I have shared previously: https://www.hansenpolebuildings.com/2016/02/strait-roof-steel-overhangs/.
One of my readers recently wrote:
“Hi my name is Stacy. This may be an odd request but I live in Calhoun, La and am just had a pole barn built on my property. I was not at all pleased at the time frame nor quality of the finished product. I started doing math in my head and am looking into starting a competitive pole barn business in my area. The only one in my immediate area has terrible reviews with the BBB and I now see why. My questions revolve around how and where you guys get your metal/ lumber/ garage doors/ etc. Do you provide kits for other pole barn business owners around the country?
I am not a competitor of yours and plan on covering only 50 mile radius of my home since this will be my second job to begin. I was hoping for some advice on where to get the product and negotiating some prices to make them as profitable as I can.
I look forward to hearing back from you.”
To which I responded:
We supply complete post frame building kit packages which include the doors. We sell to both contractors and end users. Our advantages – every building is engineered, we provide complete assembly instructions (designed for the average do-it-yourselfer) and all of the components are laid out on the plans, so there is no guesswork.
Most builders prefer to have their clients buy the kit direct from us, then they contract only for the labor (typically at 50% of the price of the kit) to construct on a clear level site. This protects you from a client who stiffs you for the materials (it does sadly happen) and we effectively do the selling for you. Client pays for concrete. Builder provides nail gun nails.
Considering a new part or full time profession?
The building industry in general, and post frame specifically has a severe shortage of pole barn builders who can both think and who actually care about what they do. Want to find out more?
Just ask, the advice is free.
Mike the Pole Barn Guru 









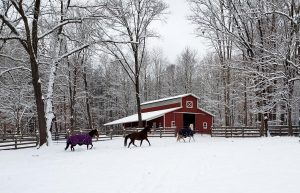 words (not just about buildings) you publish as the Guru.
words (not just about buildings) you publish as the Guru.
 DEAR POLE BARN GURU: I remember you had a checklist to follow when building a barndominium or pole barn but I’m not sure where I saw it. Can you email where I can find it again? Thank you! Appreciate your time. MONICA in COLOMA
DEAR POLE BARN GURU: I remember you had a checklist to follow when building a barndominium or pole barn but I’m not sure where I saw it. Can you email where I can find it again? Thank you! Appreciate your time. MONICA in COLOMA 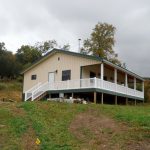 DEAR POLE BARN GURU: The area where I plan to build a pole barn required fill to bring the grade up to the driveway level. My plan is to install concrete piers with the column brackets installed on top of the pier. My question is do I need to have the concrete pier depth into the virgin ground? The fill was not compacted but has been setting for one year. Also, if the pier does need to engage with virgin ground, how deep into the virgin ground does the pier need to be? CRAIG in EAST WATERBORO
DEAR POLE BARN GURU: The area where I plan to build a pole barn required fill to bring the grade up to the driveway level. My plan is to install concrete piers with the column brackets installed on top of the pier. My question is do I need to have the concrete pier depth into the virgin ground? The fill was not compacted but has been setting for one year. Also, if the pier does need to engage with virgin ground, how deep into the virgin ground does the pier need to be? CRAIG in EAST WATERBORO 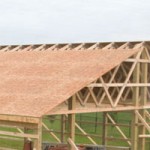 DEAR POLE BARN GURU: My contractor failed to plumb, level and square up the wall of my 40×40 pole barn before he installed the trusses and purlins. Can this be fixed before he installs the sheathing for the standing seam metal roof? Thanks in advance, PAUL in SMITHFIELD
DEAR POLE BARN GURU: My contractor failed to plumb, level and square up the wall of my 40×40 pole barn before he installed the trusses and purlins. Can this be fixed before he installs the sheathing for the standing seam metal roof? Thanks in advance, PAUL in SMITHFIELD  Reader BRAYTON in NORTHEAST WASHINGTON writes: “I’ve been previewing your website and am glad I found it!
Reader BRAYTON in NORTHEAST WASHINGTON writes: “I’ve been previewing your website and am glad I found it!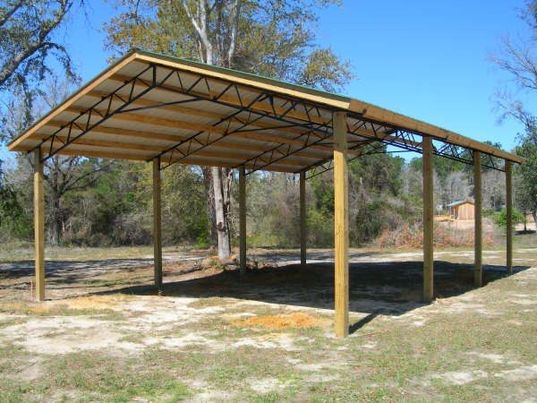
 DEAR POLE BARN GURU: Was wondering if I could ask you a question I’m getting ready to build a barndo was going to use wet set brackets do you recommend me using sheeting on it as well or just house wrap? Having problems with this issue thanks. DOUG in INDIANA
DEAR POLE BARN GURU: Was wondering if I could ask you a question I’m getting ready to build a barndo was going to use wet set brackets do you recommend me using sheeting on it as well or just house wrap? Having problems with this issue thanks. DOUG in INDIANA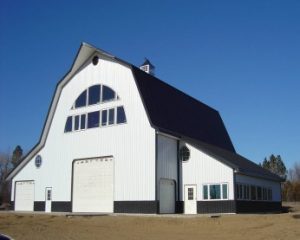 Fully engineered post frame (pole barn) lends itself very well to multiple story buildings of nearly any type – especially homes (barndominiums and shouses – shop/house combinations). I built my first personal barndominium back in the mid 1990’s, three stories! Our current shouse has 8000 square feet of finished space on two stories plus a mezzanine (yes, we have not one, but two elevators).
Fully engineered post frame (pole barn) lends itself very well to multiple story buildings of nearly any type – especially homes (barndominiums and shouses – shop/house combinations). I built my first personal barndominium back in the mid 1990’s, three stories! Our current shouse has 8000 square feet of finished space on two stories plus a mezzanine (yes, we have not one, but two elevators).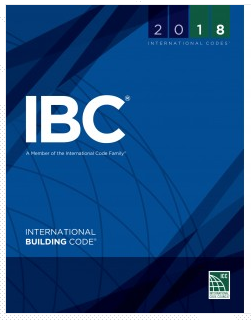 BUILDING CODES:
BUILDING CODES: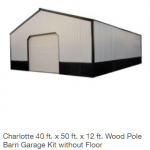 DEAR POLE BARN GURU:
DEAR POLE BARN GURU:  DEAR RAYMUNDO:
DEAR RAYMUNDO: 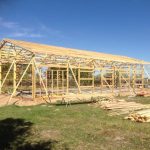 DEAR RAY: If your building is still under construction (in framed up stage) you should be able to stand in middle of roof and rock building back and forth by several inches, just by shifting your weight. Here is where temporary diagonal bracing of wall columns comes into play (especially if some or all of your building columns are not backfilled with pre-mix concrete.
DEAR RAY: If your building is still under construction (in framed up stage) you should be able to stand in middle of roof and rock building back and forth by several inches, just by shifting your weight. Here is where temporary diagonal bracing of wall columns comes into play (especially if some or all of your building columns are not backfilled with pre-mix concrete.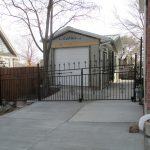 “Size matters when you build a pole barn,” says Piper Porteus, an editor at
“Size matters when you build a pole barn,” says Piper Porteus, an editor at 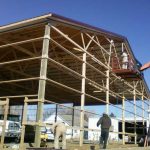 … you can’t make your barn too big either. Although you might be able to fit a lot of things into a large barn, the downside is that it can turn more into an eye sore rather than something to be proud of in your location.
… you can’t make your barn too big either. Although you might be able to fit a lot of things into a large barn, the downside is that it can turn more into an eye sore rather than something to be proud of in your location.  “One of the biggest mistakes that people tend to make during pole barn construction is not having a solid plan for it,” says Eva Gilray, a writer at
“One of the biggest mistakes that people tend to make during pole barn construction is not having a solid plan for it,” says Eva Gilray, a writer at 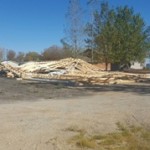 Finally, keep in mind what kinds of materials that you’ll need for your project. Buying the wrong materials, or getting too much or too little materials, can be a costly mistake, especially when taking up a project like this one. This is where your chosen post frame building kit supplier should guarantee they will be providing all materials necessary for assembly per engineered plans.
Finally, keep in mind what kinds of materials that you’ll need for your project. Buying the wrong materials, or getting too much or too little materials, can be a costly mistake, especially when taking up a project like this one. This is where your chosen post frame building kit supplier should guarantee they will be providing all materials necessary for assembly per engineered plans. Hansen Pole Buildings actually provides more buildings in Washington State than anywhere else in the country! In Cowlitz County alone, I would not be surprised if you couldn’t find well over a hundred of our buildings.
Hansen Pole Buildings actually provides more buildings in Washington State than anywhere else in the country! In Cowlitz County alone, I would not be surprised if you couldn’t find well over a hundred of our buildings.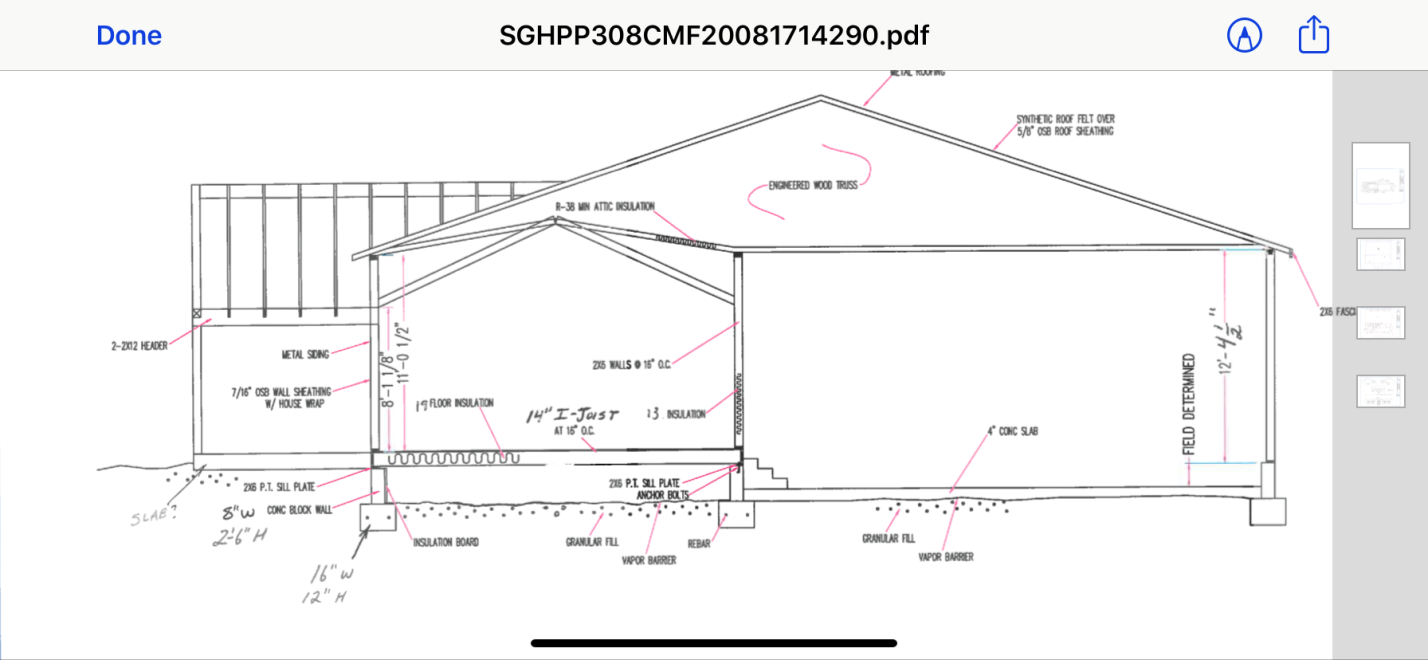
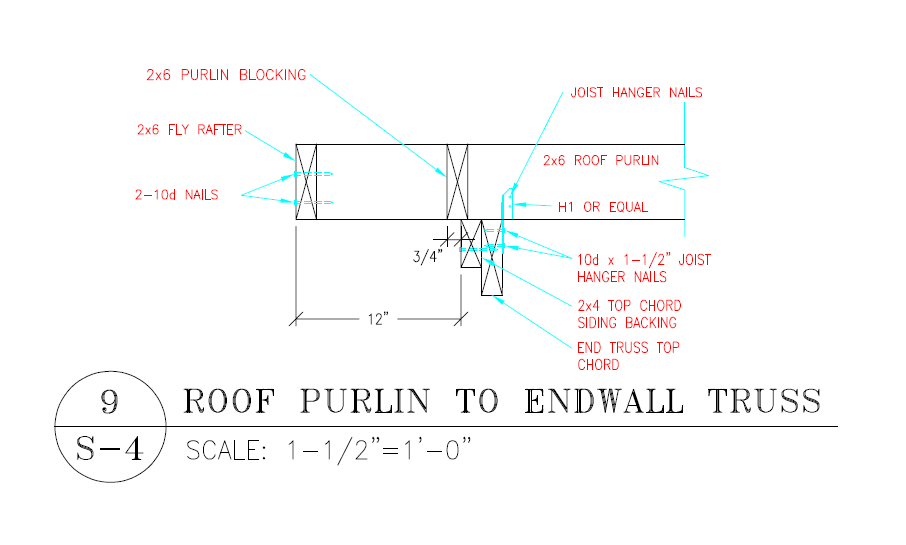
 “What makes some buildings better than others? And at what point does it not matter? (Ex: building A frames with 2x4s. Building B uses 2x6s and building C uses 2x12s obviously B is better than A but C is overkill) Does the metal come down just to the thickness of it? Thicker is probably better but to what end? I’m talking straight materials not warranty or service of a company. Thank you.”
“What makes some buildings better than others? And at what point does it not matter? (Ex: building A frames with 2x4s. Building B uses 2x6s and building C uses 2x12s obviously B is better than A but C is overkill) Does the metal come down just to the thickness of it? Thicker is probably better but to what end? I’m talking straight materials not warranty or service of a company. Thank you.”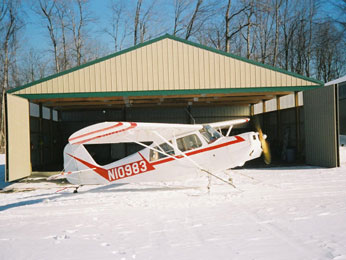
 40 years ago today if you would have told me I was going to embark in an exciting career in post frame buildings I would have looked at you quizzically – and then asked what a post frame building was!
40 years ago today if you would have told me I was going to embark in an exciting career in post frame buildings I would have looked at you quizzically – and then asked what a post frame building was!
 Now ignorance is bliss and some folks, well they are very, very happy. Legally (not to mention morally) an engineered set of building plans cannot be customized, without a revised set of engineered drawings being produced. An engineer puts his or her career on the line when they seal a set of drawings – it does not come with free rein to make any changes!
Now ignorance is bliss and some folks, well they are very, very happy. Legally (not to mention morally) an engineered set of building plans cannot be customized, without a revised set of engineered drawings being produced. An engineer puts his or her career on the line when they seal a set of drawings – it does not come with free rein to make any changes!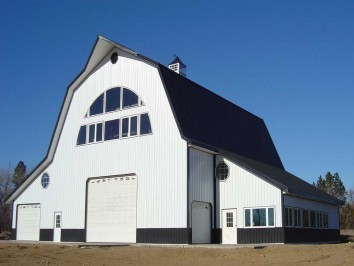 As long as your proposed shouse or barndominium meets planning and zoning requirements – adequate setbacks, allowable footprint, within any height restrictions and doesn’t use unapproved siding and roofing materials you should be good to go. Post frame (pole) buildings are Code conforming – so an attempt to prohibit one strictly due to its structural system is a battle I will take up for you at no charge.
As long as your proposed shouse or barndominium meets planning and zoning requirements – adequate setbacks, allowable footprint, within any height restrictions and doesn’t use unapproved siding and roofing materials you should be good to go. Post frame (pole) buildings are Code conforming – so an attempt to prohibit one strictly due to its structural system is a battle I will take up for you at no charge.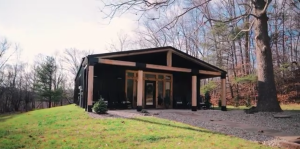 “Maybe you could have a chapter on how building a new building cost money. And that you shouldn’t expect other people have spent money to just give you their plans and all their knowledge that they spent their own hard-earned money on to get.”
“Maybe you could have a chapter on how building a new building cost money. And that you shouldn’t expect other people have spent money to just give you their plans and all their knowledge that they spent their own hard-earned money on to get.”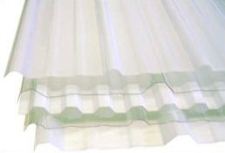 Polycarbonate panels are tough, requiring no special care. We recommend some cautionary steps: avoid stepping on or driving over the panels while on the ground, or folding during handling and installation. Avoid dragging panels on the ground, scraping against structural elements or any other sharp or rough objects, to keep from getting scratched.
Polycarbonate panels are tough, requiring no special care. We recommend some cautionary steps: avoid stepping on or driving over the panels while on the ground, or folding during handling and installation. Avoid dragging panels on the ground, scraping against structural elements or any other sharp or rough objects, to keep from getting scratched.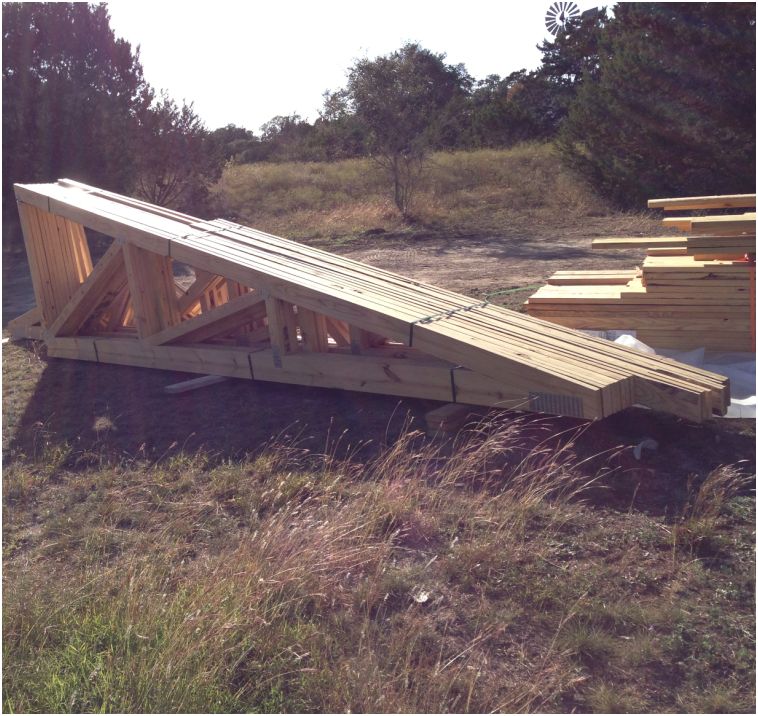
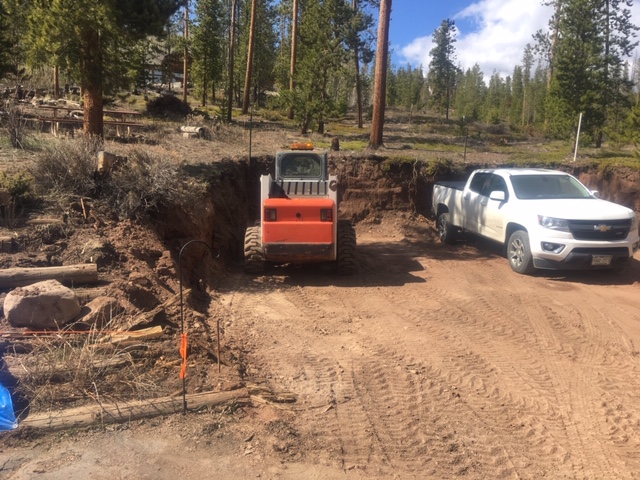
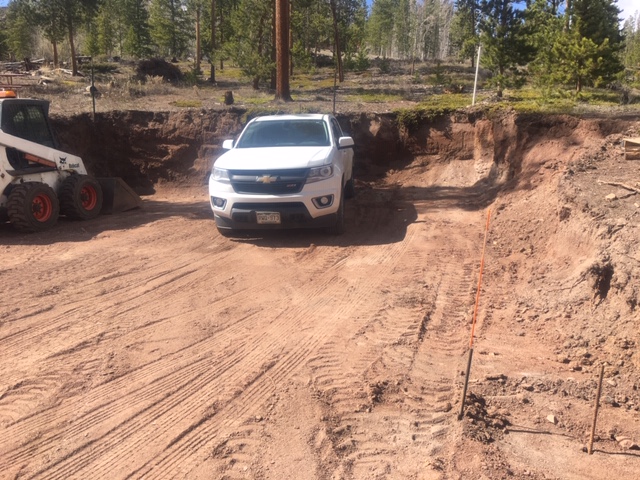
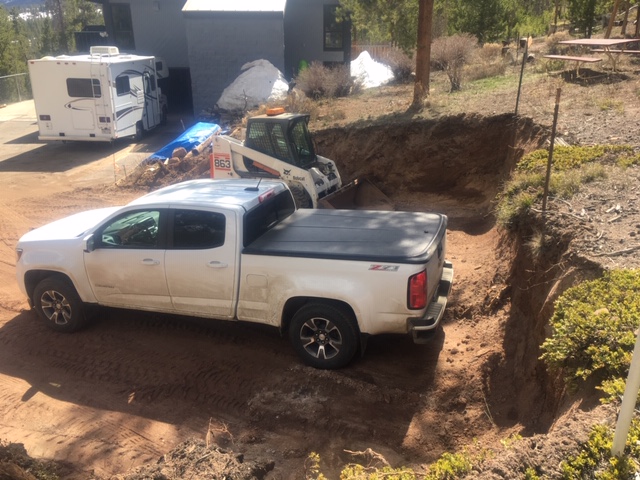


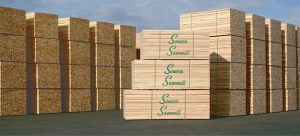 There is a chance there is someone on their staff who can actually sort of do a material’s list for a pole barn. Keep in mind, there is not a “plan” they are working from, so no one is checking for adequacy of structural design. This list of pieces may, or may not, even be enough pieces to sort of put a building together. My experience is a list such as this will be inaccurate for quantities, will leave things out, add in a few unnecessary pieces and result in waste, confusion and a less than satisfactory end resultant.
There is a chance there is someone on their staff who can actually sort of do a material’s list for a pole barn. Keep in mind, there is not a “plan” they are working from, so no one is checking for adequacy of structural design. This list of pieces may, or may not, even be enough pieces to sort of put a building together. My experience is a list such as this will be inaccurate for quantities, will leave things out, add in a few unnecessary pieces and result in waste, confusion and a less than satisfactory end resultant.
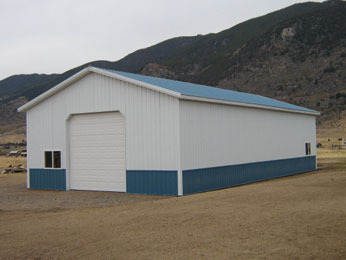 2. This step should probably precede step one….choosing a cloudy day. When you finish with putting on the last piece of trim or driving that last nail or screw, clean up the building site! Piles of cut off lumber, discarded pieces of siding or steel, tarps and garbage cans need to be cleaned up and/or moved. They really stand out in a picture and detract from the beautiful building you have just spent countless hours to build. Take an hour or two to clean up!
2. This step should probably precede step one….choosing a cloudy day. When you finish with putting on the last piece of trim or driving that last nail or screw, clean up the building site! Piles of cut off lumber, discarded pieces of siding or steel, tarps and garbage cans need to be cleaned up and/or moved. They really stand out in a picture and detract from the beautiful building you have just spent countless hours to build. Take an hour or two to clean up!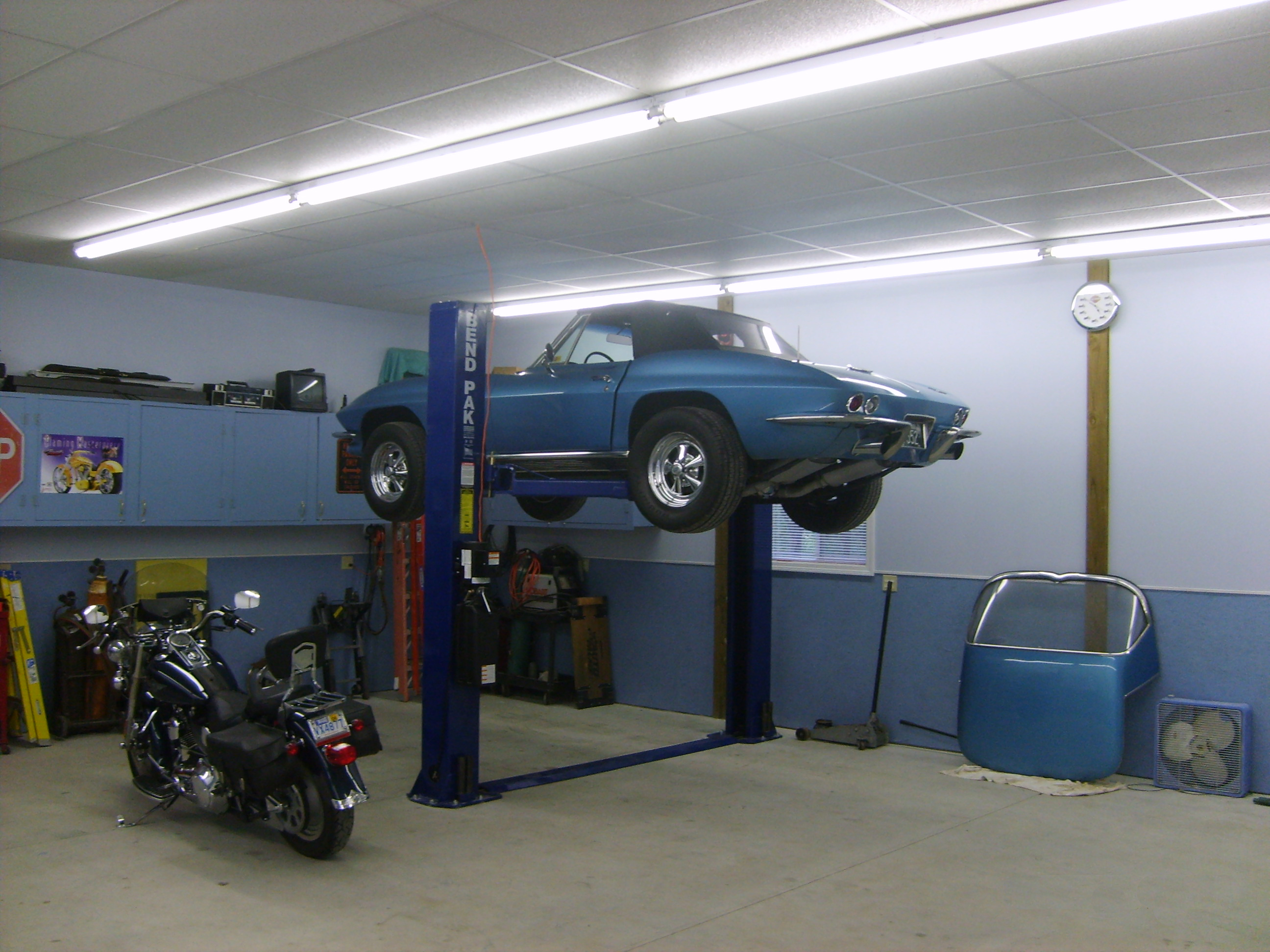
 Why a builder would do this totally baffles me, as stitch screws are not any less expensive (at least not good ones). Of course this building is over a year old, so the builder does not have to do anything about it, by statue!
Why a builder would do this totally baffles me, as stitch screws are not any less expensive (at least not good ones). Of course this building is over a year old, so the builder does not have to do anything about it, by statue!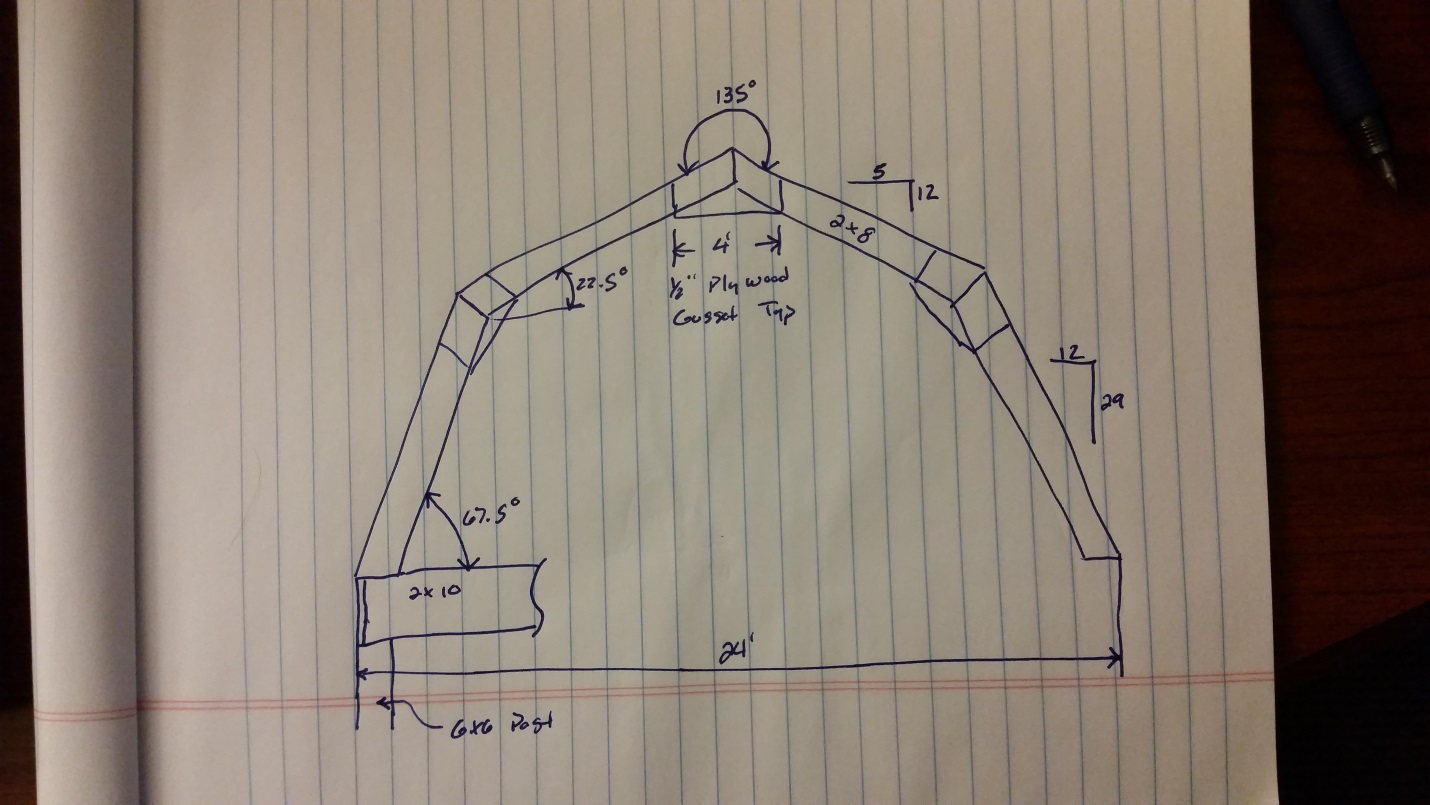 Gambrel style rooflines are often enticing, they offer the feeling (however not the reality) of getting added space for free. Building your own gambrel barn trusses might appear on the surface like a way to make this even a greater savings.
Gambrel style rooflines are often enticing, they offer the feeling (however not the reality) of getting added space for free. Building your own gambrel barn trusses might appear on the surface like a way to make this even a greater savings. The blog provides “relevant education, information and entertainment regarding all things post frame buildings every day Tuesday through Friday PLUS on Mondays (and some bonus Saturdays) an “Ask the Pole Barn Guru” column where three questions from readers are addressed,” nominator
The blog provides “relevant education, information and entertainment regarding all things post frame buildings every day Tuesday through Friday PLUS on Mondays (and some bonus Saturdays) an “Ask the Pole Barn Guru” column where three questions from readers are addressed,” nominator 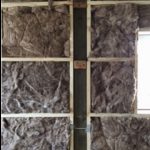 The air barrier issue for post frame construction is resolved the same way a stud framed building would be – utilize a quality building wrap between framing and siding, then insulate between girts (think studs run horizontally). Thermal transference in walls can be reduced by having an interior set of wall girts to support inside finish surfaces such as gypsum wallboard. This is far less material intensive than the double studwall system promoted by some stick frame builders.
The air barrier issue for post frame construction is resolved the same way a stud framed building would be – utilize a quality building wrap between framing and siding, then insulate between girts (think studs run horizontally). Thermal transference in walls can be reduced by having an interior set of wall girts to support inside finish surfaces such as gypsum wallboard. This is far less material intensive than the double studwall system promoted by some stick frame builders.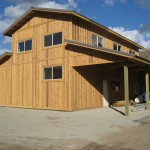 Fireworks store owner Ron Vielee made the request, saying he wants to expand his reach from his current business at 1421 to include a new Halloween store and parking lot in the properties west of the his current store. The council voted to move the request to a third reading following a discussion at Tuesday’s meeting.
Fireworks store owner Ron Vielee made the request, saying he wants to expand his reach from his current business at 1421 to include a new Halloween store and parking lot in the properties west of the his current store. The council voted to move the request to a third reading following a discussion at Tuesday’s meeting.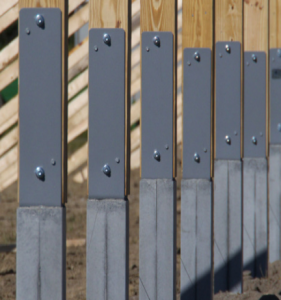
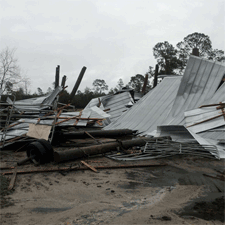 Of course somewhere along the discussion between the Building Designer and the client this statement always seems to come up:
Of course somewhere along the discussion between the Building Designer and the client this statement always seems to come up:

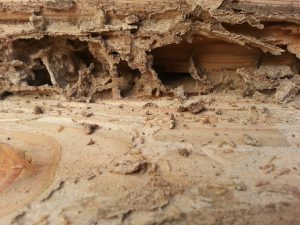 “We have a Building Official asking for a termite shield for a post frame (pole) building. The building utilizes pressure preservative treated columns embedded in the ground with a treated splash plank around the base of the walls. At the bottom of the steel wall siding is what is known as base trim, it is steel and extends outward from the splash plank 1-1/2″ with the outer edge being a downward bent lip. This should serve to function just like the steel termite shields we have viewed online. 4-5/8″ of the pressure preservative treated splash plank is visible below the base trim. There is a product called a plastiskirt which is vinyl and designed to wrap the splash plank. In your opinion, what would be the best design solution to protect the building from termites as well as to meet the requirements of the Building Code?”
“We have a Building Official asking for a termite shield for a post frame (pole) building. The building utilizes pressure preservative treated columns embedded in the ground with a treated splash plank around the base of the walls. At the bottom of the steel wall siding is what is known as base trim, it is steel and extends outward from the splash plank 1-1/2″ with the outer edge being a downward bent lip. This should serve to function just like the steel termite shields we have viewed online. 4-5/8″ of the pressure preservative treated splash plank is visible below the base trim. There is a product called a plastiskirt which is vinyl and designed to wrap the splash plank. In your opinion, what would be the best design solution to protect the building from termites as well as to meet the requirements of the Building Code?”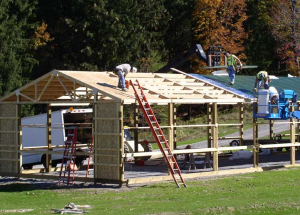
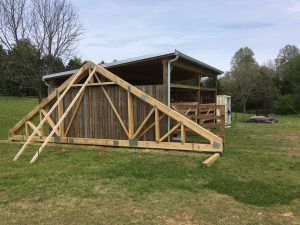 A quick solve for anywhere in the country and any method of construction – to the eave outside of all corner and sidewall columns, attach a pressure preservative treated 2×6 from grade, up to the level of the trusses. In most cases two 10d galvanized common nails spaced every nine inches will be an adequate connection. As these 2×6 will be in contact with the ground, they should probably be treated to at least a UC-4B standard. Your building’s skirt board and any other exterior mounted framing can now be attached to the face of these 2×6. Using this method allows for siding to be installed normally, without any undue compensations to get it to lay out properly.
A quick solve for anywhere in the country and any method of construction – to the eave outside of all corner and sidewall columns, attach a pressure preservative treated 2×6 from grade, up to the level of the trusses. In most cases two 10d galvanized common nails spaced every nine inches will be an adequate connection. As these 2×6 will be in contact with the ground, they should probably be treated to at least a UC-4B standard. Your building’s skirt board and any other exterior mounted framing can now be attached to the face of these 2×6. Using this method allows for siding to be installed normally, without any undue compensations to get it to lay out properly.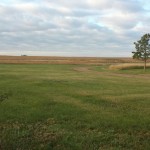

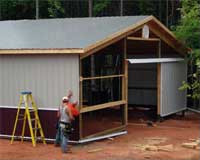 Hello, my wife and I are considering building a post frame home. We contacted a designer who actually had plans for a home that is close to what we were wanting. He suggested it may be difficult to find a builder that would be comfortable building a pole barn home – so that is why I am contacting several builders to develop a list that could be considered in the future if we move in this direction.
Hello, my wife and I are considering building a post frame home. We contacted a designer who actually had plans for a home that is close to what we were wanting. He suggested it may be difficult to find a builder that would be comfortable building a pole barn home – so that is why I am contacting several builders to develop a list that could be considered in the future if we move in this direction.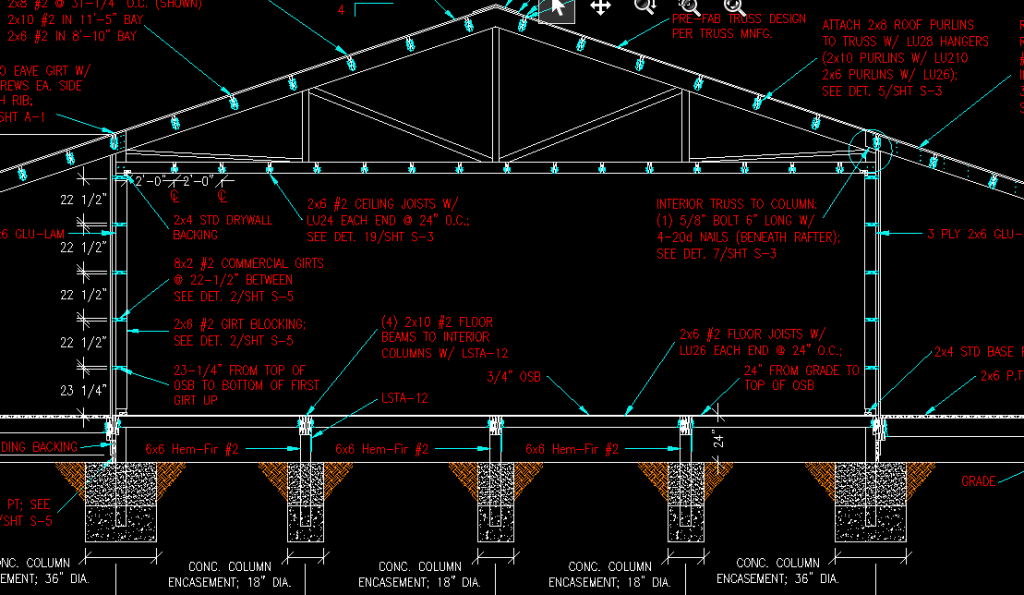
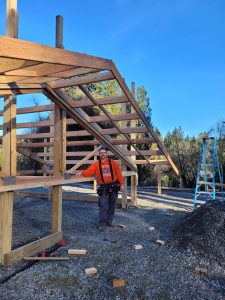 Hansen Pole Buildings is a supplier and a supplier only. We do not construct buildings anywhere for anyone – even ourselves. Our new post frame building addition of 30 feet x 96 feet is being contracted out to a technician, who happens to do erection work for several of our clients. When you order your new post frame building from us this is clearly reiterated in writing and approved by you:
Hansen Pole Buildings is a supplier and a supplier only. We do not construct buildings anywhere for anyone – even ourselves. Our new post frame building addition of 30 feet x 96 feet is being contracted out to a technician, who happens to do erection work for several of our clients. When you order your new post frame building from us this is clearly reiterated in writing and approved by you: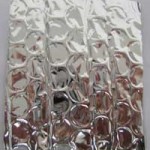
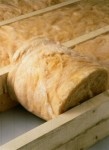
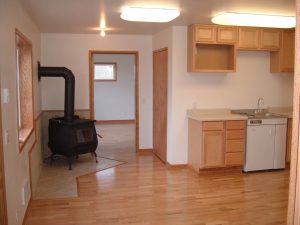
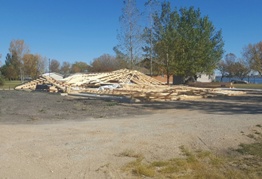 Yes, you can dig continuous footings between the posts and, yes, you can frame walls between the posts to try to emulate the characteristics of a conventional building but at that point probably you should have built it conventionally in the first place.
Yes, you can dig continuous footings between the posts and, yes, you can frame walls between the posts to try to emulate the characteristics of a conventional building but at that point probably you should have built it conventionally in the first place.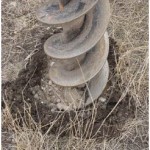
 perhaps even your own personal safety.
perhaps even your own personal safety.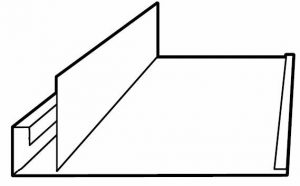 Picture an F channel with the downward leg being attached to a horizontal piece of wall framing, usually by nails. The horizontal “legs” of the F receive the soffit material – usually vinyl, steel or aluminum. From the end of the short (and lower) horizontal leg of the F channel, is another downward leg (envision an inverted J). The sidewall steel then slides up into the J from below.
Picture an F channel with the downward leg being attached to a horizontal piece of wall framing, usually by nails. The horizontal “legs” of the F receive the soffit material – usually vinyl, steel or aluminum. From the end of the short (and lower) horizontal leg of the F channel, is another downward leg (envision an inverted J). The sidewall steel then slides up into the J from below.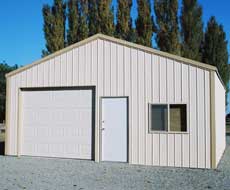 Actually the one foot I have in mind is the difference in width between a standard 36 inch width entry door and a 48 inch wide one. Oh what a difference the extra foot makes!
Actually the one foot I have in mind is the difference in width between a standard 36 inch width entry door and a 48 inch wide one. Oh what a difference the extra foot makes!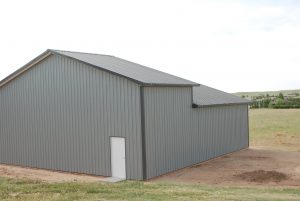
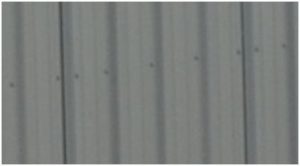 Run your eyes up to the top of the eave walls – where screws have been placed on both sides of each high rib. Again, this is not a screw pattern which is shown on our plans or in the instructions. Although there ARE some places for screws to be placed like this – this happens to be none of them.
Run your eyes up to the top of the eave walls – where screws have been placed on both sides of each high rib. Again, this is not a screw pattern which is shown on our plans or in the instructions. Although there ARE some places for screws to be placed like this – this happens to be none of them.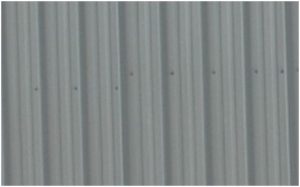 Now, move your eyes down a row of screws. At nine feet in from the corner, the screw line has a jog in it of about two inches. I won’t even ask how.
Now, move your eyes down a row of screws. At nine feet in from the corner, the screw line has a jog in it of about two inches. I won’t even ask how.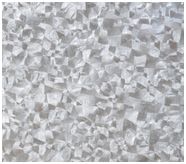 There are two types of galvanizing: continuous and batch. Continuous galvanization occurs when zinc is applied to a ribbon of steel as it passes through a bath. This steel passes through the bath at very high speeds and is only in the bath for two to four seconds. Once it has been galvanized, the steel is then shaped into the final product. Despite this high galvanization rate, continuous galvanizing is limited in the fact that only very thin, flexible sheets of steel are able to be galvanized in this way. This limitation is due to the fact the steel needs to remain flexible so it can be formed and shaped later.
There are two types of galvanizing: continuous and batch. Continuous galvanization occurs when zinc is applied to a ribbon of steel as it passes through a bath. This steel passes through the bath at very high speeds and is only in the bath for two to four seconds. Once it has been galvanized, the steel is then shaped into the final product. Despite this high galvanization rate, continuous galvanizing is limited in the fact that only very thin, flexible sheets of steel are able to be galvanized in this way. This limitation is due to the fact the steel needs to remain flexible so it can be formed and shaped later. Take a minute and go check out my profile,
Take a minute and go check out my profile, 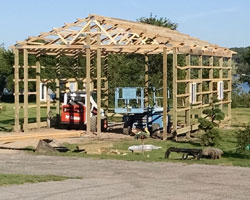 I reserve the right to not disclose the name of the city, as this is the not the first time it has happened – in states other than Wisconsin. It doesn’t happen often, but when it does…I am all over this one!
I reserve the right to not disclose the name of the city, as this is the not the first time it has happened – in states other than Wisconsin. It doesn’t happen often, but when it does…I am all over this one!