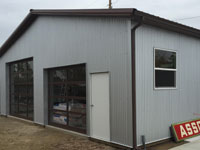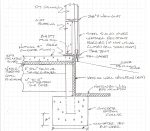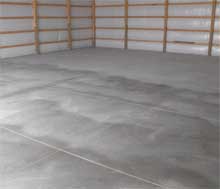 The National Frame Building Association (NFBA) commissioned a report, which was produced in May 2010, to illustrate point of heat transfer in different types of buildings using thermographic images. Both builders and registered design professionals (architects and engineers) familiar with post frame buildings know these buildings use fewer structural components to create an exceptionally economical, energy efficient and environmentally friendly building. With fewer required structural members, wide spaces are created between wall columns, with fewer breaks in insulation. As well, wood has natural insulating properties compared to steel or masonry structural components.
The National Frame Building Association (NFBA) commissioned a report, which was produced in May 2010, to illustrate point of heat transfer in different types of buildings using thermographic images. Both builders and registered design professionals (architects and engineers) familiar with post frame buildings know these buildings use fewer structural components to create an exceptionally economical, energy efficient and environmentally friendly building. With fewer required structural members, wide spaces are created between wall columns, with fewer breaks in insulation. As well, wood has natural insulating properties compared to steel or masonry structural components.
Post frame has been believed to reduce some of the heat transfer observed in other construction methods, due to wider insulation cavities and less thermal bridging. To confirm these concepts, thermal images which provided visual examples of heat transfer were captured. These images highlight inefficiencies which may be caused by the thermal bridging effects of nonwood structural components, compressed insulation and interruptions in contiguous insulation. The authors felt some of the examples could be improved with additional measures, which would further distinguish their construction costs compared to those for post frame.
The report covered a very small sampling of commercial buildings – post frame, wood stud framed, masonry and steel framed.
Surface temperature variations which appear using thermography of building envelopes can be due to variations in the thermal conductivity (or thermal resistance) of materials, and/or air movement (and hence heat transfer by convection). Other sources of variation include reflective and wet surfaces. Air movement through a thermal envelope is known as air infiltration when air moves from outside to inside, or air exfiltration when air moves from inside to outside.
Thermal imagining does not quantify heat transfer; it just indicates regions of elevated heat gain or loss.
The post frame building investigated using thermography had R-19 fiberglass wall insulation, R-38 cellulose ceiling insulation and R-8.1 polystyrene perimeter foundation insulation.
Air infiltration points appeared to occur at electrical and plumbing penetrations, which can be resolved with minor measures taken prior to construction completion.
The all steel building had R-19 fiberglass insulation in the roof and walls and no foundation insulation. The building was found to have major air leakage points, enough so it was impossible to depressurize it to determine air infiltration points.
Thermography of the all steel building showed surface temperature drop as the thickness of roof insulation decreased near each roof purlin, with the lowest temperatures occurring where the insulation is compressed by the eave strut. A similar temperature profile was observed at each wall column. Lower surface temperatures were also located near the base plates, due to lack of foundation perimeter insulation.
The masonry building measured had untreated concrete block walls, other than an office portion furred in with 2×2 lumber and insulated with R-5.8 fiberglass batts. Ceilings had R-19 fiberglass batts, with no perimeter foundation insulation.
The studwall building was a restaurant with 4,125 square feet of conditioned space. Insulation was R-11 fiberglass wall batts and R-38 cellulose in ceilings. The foundation perimeter was non-insulated. This building was relatively “leaky” from an air infiltration standpoint, with measureable air infiltration at the bottom and top wall plates, as well as at penetrations.
Lower surface temperatures were seen at the wall studs, where the heat loss through framing (depending upon size and spacing of the studs) can vary from 33 to 49 percent of the total.
This study underscored the importance of sealing cracks or spaces between framing materials in a buildings thermal envelope and showed both the measurable difference a small amount of insulation can make and the impact of compressing fiberglass insulation.
Finally, this study showed a uniformly insulated thermal envelope is readily achievable with post-frame construction. There are fewer breaks in insulation where bridging may occur compared to stud-framed structures. Wood structural components do not conduct heat as readily as steel or masonry structural components. Wood posts and heavy trusses used for post-frame require fewer structural materials to be installed, so fewer materials are required. The primary building materials are renewable wood structural components and recyclable steel or other types of cladding. Thermography helps illustrate where thermal bridging may occur. Given these factors and the comparatively low cost of post-frame buildings, post-frame construction may be among the most cost-effective ways to build for sustainability and energy efficiency.










Are thermography images available of each building type? Thanks! Dan Owens. PE Durham NC
I have requested a full copy of the report from the NFBA and will forward to you if I can get it.