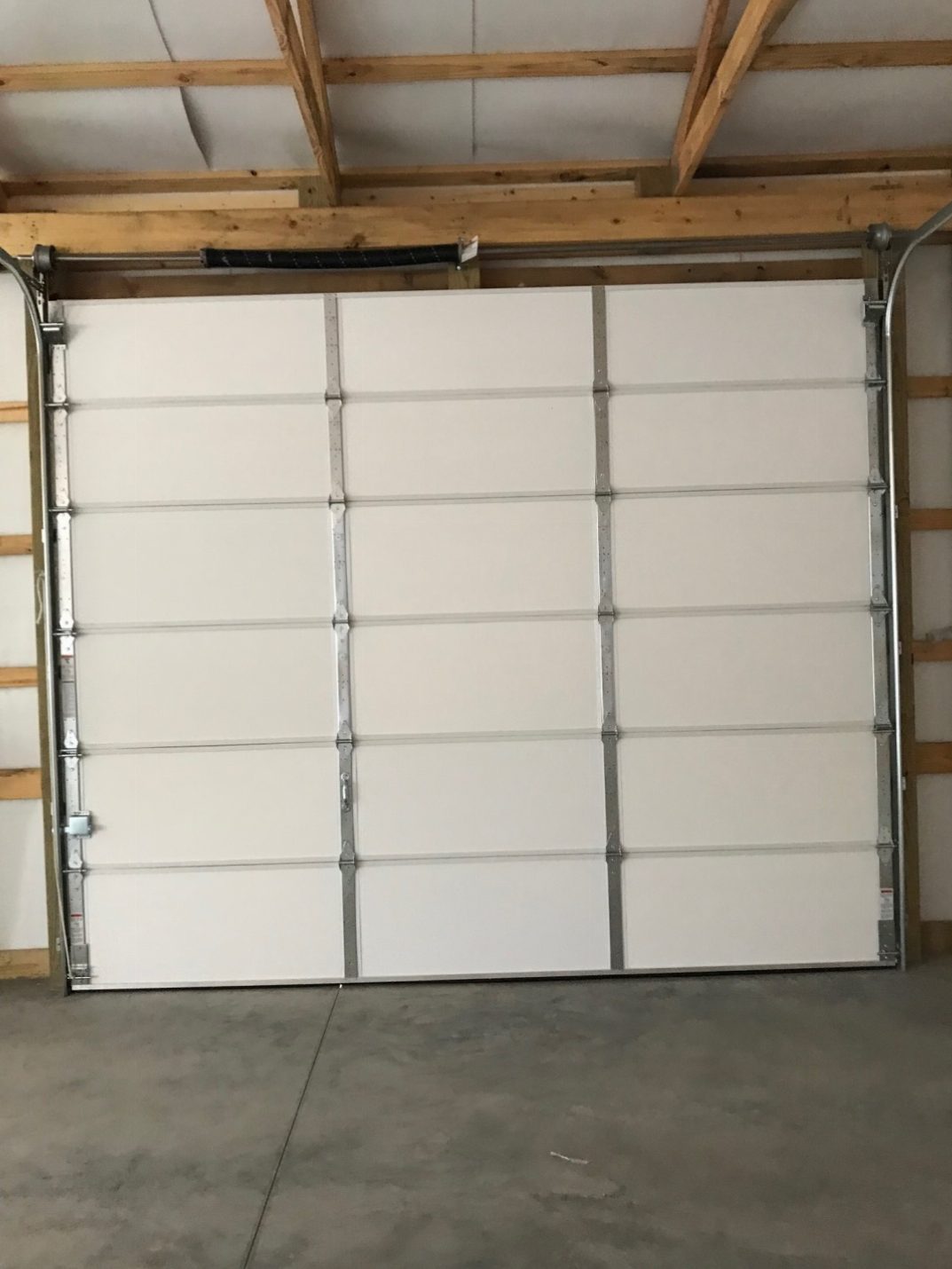In 1980 I was working for Lucas Plywood and Lumber in Salem, Oregon. Besides managing their prefabricated metal connector plated roof truss manufacturing facility, I also sold kit packages for pole buildings. The same summer, one of my clients was a gentleman from Portland named Tony Storm, who ordered a garage which he and his son constructed.
The two of them had so much fun doing it, they decided to go into business for themselves constructing pole barns, as Storm and Son. My feeble mind does not recollect what Tony’s previous career was, which he had retired from, but he was a pretty smart guy. Over the course of the next year, the two of them made enough money constructing buildings to put Tony’s son through college, and they retired.
Tony did share with me a secret they had developed, which I waited 34 years to put to the test, and it worked!
Steel panels tend to “walk”, especially on roofs – and maintaining a consistent overhang past an eave girt or fascia board along the eave side can be a perpetual challenge. Tony’s system made it easy!
The first step is to make sure the eave girt (or fascia board with sidewall overhangs) is straight to a string line with the sidewall of the building.
Next, use deck screws to attach short pieces of 1×4 (in my case I cut our wooden stakes into chunks, as they were ¾” thick) to the outside face of the fascia board. In cases with no extended sidewall overhang, use 2×4 and attach to the eave girt. The top edge of the blocks must be below the plane of the roof purlins.
 Now take 2×4 (or I suppose 2×6) and screw threw the 2x, the previously installed block and into the fascia or eave girt. This 2x must also be below the plane of the top of the roof purlins.
Now take 2×4 (or I suppose 2×6) and screw threw the 2x, the previously installed block and into the fascia or eave girt. This 2x must also be below the plane of the top of the roof purlins.
Now take yet another 2x and screw threw it and the previously installed 2×4. This 2x should be placed so the top edge is an inch above the plane of the top of the roof purlins. It will act as a “stop” to keep the roof steel from sliding too far down the roof.
 The goal is to have the steel overhang the fascia by 1-1/2 to 1-3/4 inches, or an eave girt by 2-1/4 to 2-1/2 inches. With slopes other than 4/12, the thickness of the blocking may need to be adjusted slightly, as the overhanging distance is measured horizontally, and is essential if gutters are ever to be added to the building.
The goal is to have the steel overhang the fascia by 1-1/2 to 1-3/4 inches, or an eave girt by 2-1/4 to 2-1/2 inches. With slopes other than 4/12, the thickness of the blocking may need to be adjusted slightly, as the overhanging distance is measured horizontally, and is essential if gutters are ever to be added to the building.
I used this process last summer on a fascia 123 feet in length and had no more than 1/8 inch of variation in the entire length.
In 2005 the ASAE (American Society of Agricultural Engineers) published Paper #054117 “Metal Panel and Trim Tolerances” by Dr. David Bohnhoff, P.E. Section 4.3 addresses the end offset of adjacent panels (otherwise known as sawtoothing). In Section 4.3.1 Overhanging roof panels. “Edges of adjacent roof panels shall not be offset by more than 0.38 inches unless so designed. Ninety-five percent (95%) of all such offsets on a given building shall be less than 0.24 inches. Further in “Section 4.6 Panel overhang. The overhang of an individual roof panel shall not deviate from the average roof panel overhang by more than 0.75 inches.”
By using Tony Storm’s method, I was able to beat the allowable deviance from average by 1200%! Not bad for a trick which was saved for over three decades! I should have been using it years ago.







