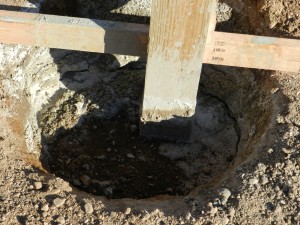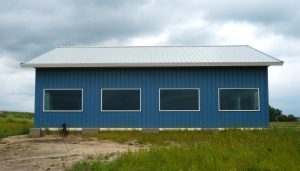https://www.youtube.com/watch?v=77ENInb4kAc
and
https://www.youtube.com/watch?v=IrW-6MK3MO8
I will begin by saying this backyard engineer is not only absolutely clueless, but also frightening if someone was to happen to follow along with his plans and ideas. I’ve watched some of his later videos and they are truly scary. Even scarier, is others are watching them and making positive comments about them!
So, what is so bad about the videos?
 He has totally missed the most practical aspect of post frame construction – being able to auger holes into the ground, stand properly pressure preservative treated columns in them and backfill adequately to resist settling, uplift and overturning. Very low tech, most people can accomplish this without a great deal of pain and anguish.
He has totally missed the most practical aspect of post frame construction – being able to auger holes into the ground, stand properly pressure preservative treated columns in them and backfill adequately to resist settling, uplift and overturning. Very low tech, most people can accomplish this without a great deal of pain and anguish.
The basic concepts are just fine as far as how to lay things out and how to place brackets.
The challenges involve the holes, which are only 18 inches deep; the diameter of the sonotubes he has selected – 12 inches, and the brackets which have been selected.
I used to be a sonotube denier, at least when it comes to pole buildings. Here is me adjusting my attitude: https://www.hansenpolebuildings.com/2013/11/sonotube/
18 inch column depth will not make it to the frost line in most areas. (read about pole building footings and frost depth here: https://www.hansenpolebuildings.com/2012/02/pole-building-footings/)
The small depth is probably nowhere near adequate to prevent the columns which will be attached to them from overturning. For embedded columns, it is fairly typical for holes to be 40 to 48 inches deep – at a minimum!
Uplift resistance is pretty important (https://www.hansenpolebuildings.com/2015/12/wind-uplift/). An 18” deep by 12 inch diameter holes takes all of 1.18 cubic feet of concrete, which weighs roughly 175 pounds.
The lowest Vult design wind speed in the United States under the 2012 IBC (International Building Code) is now 100 mph (miles per hour) and this is only in three states (Washington, Oregon and California), with all others being at least 5 mph greater. (SEE 1609.1 https://publicecodes.cyberregs.com/icod/ibc/2012/icod_ibc_2012_16_sec009.htm?bu2=undefined)
Using a minimal wind speed, B wind exposure (read about wind exposure here: https://www.hansenpolebuildings.com/2012/03/wind-exposure-confusion/), the 24 foot building width, columns every eight feet and no overhangs, the uplift per sidewall columns is 887 pounds. The 175 pounds of concrete somehow just doesn’t seem adequate.
How about the 12 inch diameter? With a Code minimum roof snow load, over 3000 pounds of downward force must be distributed over the area of the footing (0.785 square feet). The soil would need to have a bearing pressure of nearly 4000 psf (pounds per square foot) in order to prevent the building from settling. Only sedimentary and foliated rock, or solid bedrock would meet this requirement (SEE Table 1806.2 https://publicecodes.cyberregs.com/icod/ibc/2012/icod_ibc_2012_18_sec006.htm).
Although Simpson Strong-tie® brackets are engineered, they are not designed to withstand the forces being imposed by a post frame building. Feel free to laugh about brackets here: https://www.hansenpolebuildings.com/2013/03/metal-brackets/
Moral of the story – don’t believe most of what you see for pole building construction on Youtube. Want to invest your hard earned dollars properly? Order a complete post frame building kit package designed by a Registered Design Professional. It will be faster, easier and won’t blow away to your neighbor’s.








