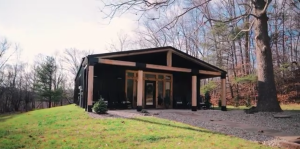New Buildings Cost Money
As I recently mentioned, I have joined several Barndominium Facebook groups. It has proven to be enlightening and has given me a great deal of information towards authoring a book or books on Post Frame Barndominiums.
In asking for input on chapters for my endeavor, I had one person respond with:
 “Maybe you could have a chapter on how building a new building cost money. And that you shouldn’t expect other people have spent money to just give you their plans and all their knowledge that they spent their own hard-earned money on to get.”
“Maybe you could have a chapter on how building a new building cost money. And that you shouldn’t expect other people have spent money to just give you their plans and all their knowledge that they spent their own hard-earned money on to get.”
Yes, building a new building of any sort is going to be an investment (not a cost or expense) of both time and money. Done correctly, it absolutely should be.
I have my opinions of plans sharing – everyone’s circumstances, wants and needs are individual. Copying or borrowing someone else’s plans with an idea they will be ideal for you is totally misguided. If their plans are sealed by a RDP (Registered Design Professional – architect or engineer) as they SHOULD BE, it is unlawful (other than with RDP’s written permission) to either share them or to use them anywhere other than upon the originally intended site (not to mention it could come with serious, if not fatal, design deficiencies due to variances in load conditions).
I have been freely sharing my four decades of construction and post frame knowledge through writing blogs and my “Ask The Pole Barn Guru™” column since 2011. I do significant research and reading, besides reaching into a wealth of good to use and bad to avoid learned from personally participating in around 20,000 post frame building projects. Whether you are considering a new building, already have one and it has challenges, are a contractor, design professional or Building Official – I will gladly assist.
Why?
Because I care deeply about our industry – post frame building. Every properly done post frame building adds to the credibility of post frame as becoming a method of choice for homes and barndominiums. Whenever there is a failure or someone is dissatisfied with their end result I am saddened, as these circumstances are easily avoidable.







