Category Archives: Building Interior
Insulating a Room in an Unheated Pole Barn
Posted by polebarnguru on 18/07/31 @ 8:00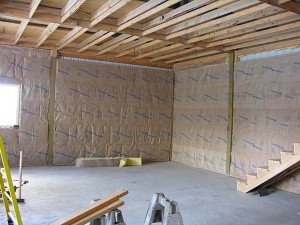
Insulating a Room in an Unheated Pole Barn Regular readers of this column recognize insulation as being a hot (pun intended) topic of discussion – not just entire buildings, but also of a room or rooms in an unheated pole barn. Reader RICHARD in WOODSTOCK writes: “I have a 50 x 75 pole barn with […]
Read moreWhy Should Air Barriers be Incorporated into Post Frame Construction?
Posted by polebarnguru on 18/06/28 @ 8:01
Why Should Air Barriers Be Incorporated into Post Frame Construction? Energy efficiency of post-frame buildings has become a huge topic of discussion. Rather than trying to impress you, gentle reader, with my limited degree of knowledge, here are the words of an expert. The general public does not get to read Frame Building News. Here […]
Read moreInsulating a Post Frame Building the Right Way
Posted by polebarnguru on 18/06/01 @ 8:00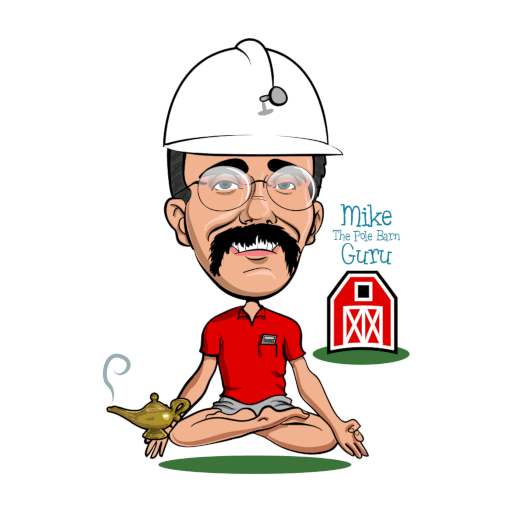
Insulation is the hot (pun, intended) topic. Everyone seems focused on energy efficiency in their post frame buildings. Reader CHRIS in TRAVERSE CITY got my head spinning on it once again: “I recently purchased a property with a 24×30 pole building (metal siding, wood trusses and 3 tab shingle roof). I would like to insulate […]
Read moreConcerns of a Post Frame Building Kit Shopper
Posted by polebarnguru on 18/05/29 @ 8:00
Hopefully most, if not all, of my loyal readers are those who have concerns when it comes to investing in a new post frame building (I do know some of you just enjoy my slightly skewed sense of humor, or find my writings otherwise entertaining). For those of you who are avid kit shoppers, I […]
Read moreEarth Work, Pole Barn Conversion, and Insulation Issue?
Posted by polebarnguru on 18/04/16 @ 8:00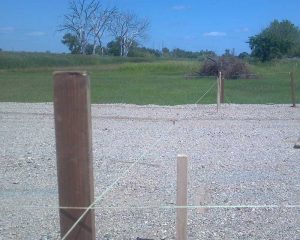
DEAR POLE BARN GURU: I am about to build a pole building on a piece of land that is absolutely flat (pasture). I have read on this site that the poles should be installed before any earth work has been done. However, the state of Idaho says that I must have a drainage slope away […]
Read more- Categories: Ventilation, Building Interior, Pole Barn Heating, Insulation, Pole Barn Design
- Tags: Dirt Work, Earth Work, Grading, Conversion, Insulation, Barn Conversions
- No comments
Use and Occupancy Part IV : Egress
Posted by polebarnguru on 18/03/30 @ 8:00
This is Part IV in a four part series on Use and Occupancy. If you have just joined us now, it would behoove you to go back to Tuesday’s blog and get caught up by reading the first three parts before rejoining us for Egress. “1006.2.1 Egress based on occupant load and common path of […]
Read moreUse and Occupancy Part III: Monitor Style
Posted by polebarnguru on 18/03/29 @ 8:00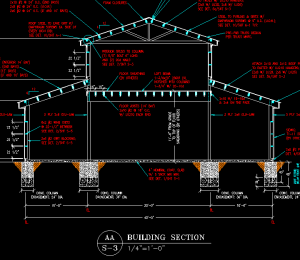
Go back two days to get up to speed for an example of determining the Use and Occupancy of a monitor barn example. Part III “SECTION 506 BUILDING AREA 506.1 General. The floor area of a building shall be determined based upon the type of construction, occupancy, whether there is an automatic sprinkler system installed […]
Read moreThe Use and Occupancy Use Challenge
Posted by polebarnguru on 18/03/27 @ 8:00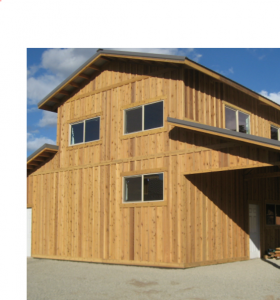
The Use and Occupancy Classification Challenge Part I Every building, regardless of how it is constructed has a Use and Occupancy Classification (sometimes more than one). In order to best enjoy this, you can play along at home by opening this free access link to the International Building Code (ICC): https://codes.iccsafe.org/public/document/IBC2015 Who Should Read This? […]
Read moreBasements, Foundations, and OHD Back-Hangs!
Posted by polebarnguru on 18/03/05 @ 8:00
DEAR POLE BARN GURU: Is it possible to have a full basement with a residential build? What would a basement do to overall cost percentage wise? NATHAN in OAK LAWN DEAR NATHAN: It is very possible to have a full basement beneath a post frame home. According to www.HomeAdvisor.com installing an unfinished basement will cost […]
Read morePlans only? Girts Placed Correctly, and Sheeting
Posted by polebarnguru on 18/02/19 @ 8:00
DEAR POLE BARN GURU: Hi, do you sell pole barn plans without material kits? I’m interested in pricing a set of plans from you and procuring my own materials. If that’s a service you can provide please let me know. I’m looking to get a plan set for a 40’x45′ pole barn. Thank you, DAMIEN in […]
Read moreHow to Install Fiberglass Batt Insulation
Posted by polebarnguru on 18/02/16 @ 8:00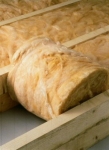
How to Install Fiberglass Batt Insulation in a Post Frame Building Attic There are times when I overlook things which seem obvious to me, but do not appear to be so to the innocent beginner doing their own construction work. This past week we were contacted by one of our new post frame building kit […]
Read moreSupporting Drywall in Post Frame Construction
Posted by polebarnguru on 18/02/08 @ 8:00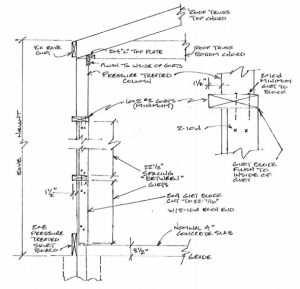
Loyal reader SCOTT writes: “Good Morning, First, thank you for the amount of information you post through the Pole Barn Guru section. There have been a wide variety of questions, and thoughtful responses posted. One of the points my father had was, why do a post frame if you have to go back and stud […]
Read moreRetrofit a Mezzanine in a Converted Racquetball Court
Posted by polebarnguru on 18/02/07 @ 8:00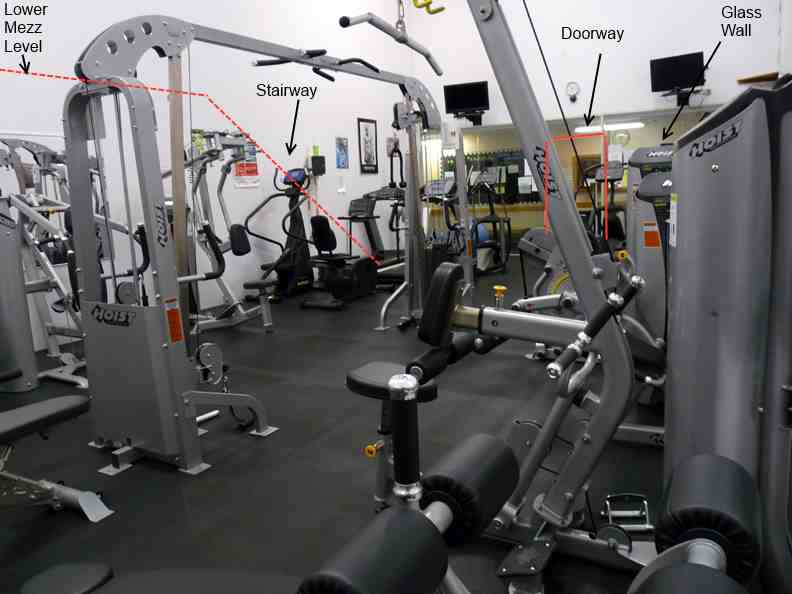
Considering a Retrofit to a Mezzanine in a Converted Racquetball Court Reader JOHN writes: “…… is a 501(c)(3) non-profit organization rooted in Bayfield, WI (population 500). We provide and support affordable access to facilities, programs, classes, and events that promote health, activity, and fun. We have a racquetball court that has been converted to a […]
Read moreBuilding a Pole Barn House
Posted by polebarnguru on 18/02/06 @ 8:00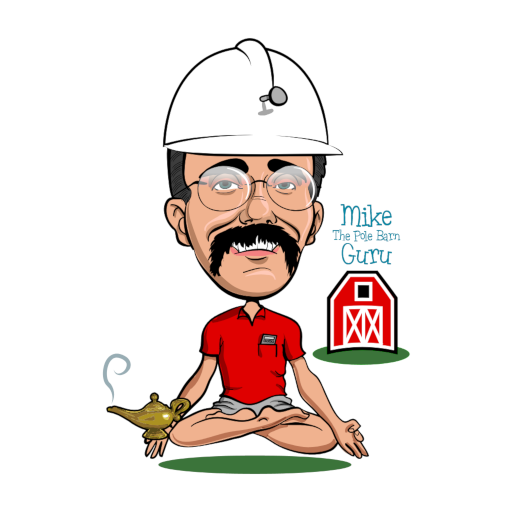
Reader JEREMY writes: “Good Morning and Happy New Year! We are currently in the process of building a house inside a pole barn, and have noticed condensation on the inside walls and roof when we heat it. We do not have any vents installed yet, and would like to know if the condensation will stop […]
Read moreFinishing a 15 Year Old Pole Barn
Posted by polebarnguru on 18/01/19 @ 8:00
Finishing a 15 Year Old Pole Barn Reader BOB in WASHOUGAL writes: “I have a 30’x60′ pole building. It was constructed in 2003. I would like to finish the inside with a concrete floor, Insulation, and sheet rock. My question is…How long do the posts last before they rot off at ground level? (I have […]
Read moreThink-How to Avoid Fire in a Pole Barn Shop
Posted by polebarnguru on 18/01/05 @ 8:00
Avoiding Fire in Pole Barn Shops From www.hometownstations.com story by Joseph Sharpe: “The cold weather almost cost one local man a big bundle of cash, in the form of muscle cars. He was trying to thaw some water lines, when things got ugly fast! Jeff Cook shows us what happened Tuesday in American Township, and how […]
Read moreSpray Foam and a Post Frame Cabin
Posted by polebarnguru on 17/11/23 @ 8:00
Spray Foam and a Post Frame Cabin Hansen Pole Buildings’ Designer Rick Carr is a delight to work with. Other than his fondness for the Green Bay Packers, he is a great guy! Rick not only subscribes to my daily blogs, he reads them. A recent article peaked Rick’s inquisitive mind (view the culprit here: […]
Read moreRough Cut Lumber, Insurance, and Girt Orientation
Posted by polebarnguru on 17/11/13 @ 8:00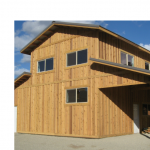
DEAR POLE BARN GURU: Hi, I’m planning on building a ( 32’ x 60’ x 12’ ) Pole Barn with 4/12 scissor truss. I want to price out rough cut lumber on walls and ceiling. How do I calculate the Amount of board feet lumber I need to cover the walls and ceiling. Thanks BRIAN […]
Read more- Categories: Lumber, Pole Barn Structure, Building Interior
- Tags: Lumber, Girts, Insurance, Rough Cut
- No comments
How to Make a Post Frame House Tighter
Posted by polebarnguru on 17/10/11 @ 8:00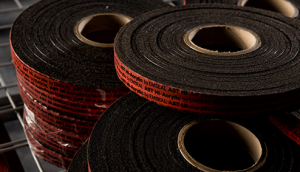
“How to Make a Post Frame Building Air Tighter” One of our clients who is currently constructing his building recently wrote: “Chapter 21 Wall Steel page 142 indicates, “Install sidewall steel perpendicular to base trim (plumb), holding wall steel up 1/4” from level base trim surface.” With the ¼” gap there would be openings for […]
Read moreConverting a Pole Barn to a Residence
Posted by polebarnguru on 17/09/15 @ 8:00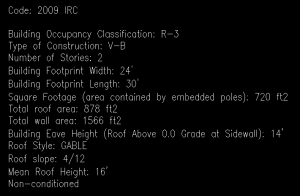
Reader BAILEE in LARAMIE writes: “Hi, I have a few questions about the structure of turning a pole barn to a residence in the Laramie, Wyoming area. The current project I am working on has pole spacing of about 10-12 feet. I wanted to know if this is still structurally stable with traditional framing with […]
Read moreA Wood Floor in a Garage
Posted by polebarnguru on 17/09/12 @ 8:00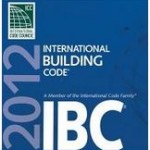
A loyal reader writes: “Hi. Good morning! As I read your post about a wood floor in a work shop, it reminded me of my research into a garage with a wood floor. I have often wondered, can this be done? So I ask you, can this be done? I am not a rich man, […]
Read moreWin Three Post-Rack Brackets
Posted by polebarnguru on 17/08/18 @ 8:00
Free Bonus – Opportunity to Win Three Post-Rack Brackets Long time readers will recall my article on post-rack brackets: https://www.hansenpolebuildings.com/2016/12/post-racks/. Well, Hansen Pole Buildings has teamed up with our good friends at Scott Systems to give our valued clients an opportunity for a freebie! You heard it right – this is a chance to win […]
Read more- Categories: Building Interior, Columns, Workshop Buildings
- Tags: Scott-Systems, Win, Free, Post Racks
- 1 comments
Bookshelf Girts for Insulation
Posted by polebarnguru on 17/08/02 @ 8:00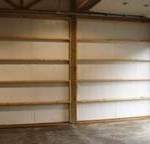
In the land where I first became acquainted with pole barn (post frame) building construction, was used a term known as commercial girts. These are actually what is more appropriately named “bookshelf girts” designed so as to create an insulation cavity which would extend 1-1/2 inches outside of the columns. The commercial girt is sized […]
Read moreBuild a Pole Barn Home, Hole Diameters, and Shipping to Ireland?
Posted by polebarnguru on 17/07/24 @ 8:00
DEAR POLE BARN GURU: Hi, my husband and I are looking I to purchasing a small piece of land and want to build a pole barn home on it. I’m envisioning 4 bed upstairs with 2 bath and a loft area and on the main floor a master bed with bath , kitchen/dining, great room […]
Read moreDrywall Idea, Bolt Counts? and Don’t D-I-Y This!
Posted by polebarnguru on 17/07/15 @ 8:00
DEAR POLE BARN GURU: Will I have problem with moisture in the wall if I nail drywall to the gerts and leave the 6×6 poles exposed? I may put a stove for heat in it while I am in it occasionally. I have insulted the roof. Concrete floor. JAMES in NEW ALBANY DEAR JAMES: Provided […]
Read more- Categories: Insulation, Pole Barn Structure, Trusses, Ventilation, Building Interior, Fasteners
- Tags: Truss Assembly, Girts, Drywall, Exposed Poles, Deflection, Bolts Count
- No comments
Should Poly Plastic Barrier be Used on Interior of Walls and Ceiling?
Posted by polebarnguru on 17/07/12 @ 8:00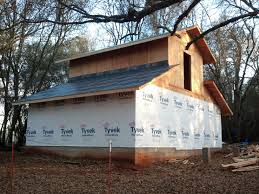
Reader JUSTIN in MONROE writes: “Hello. Hopefully an easily answered question? I have built a 52×30 post frame, steel siding and roof. Walls have Tyvek between steel and girts. Roof is steel directly on purlins with no barrier of any kind. It has a concrete slab and I plan to periodically heat it during winter […]
Read moreSecond Floor Mezzanines and Heights
Posted by polebarnguru on 17/06/08 @ 8:00
Second Floor Mezzanines and Heights As humans, the great majority of us are dimensionally challenged. Stop the snickers and giggles as this has nothing to do with human anatomy. In this case the dimension challenge is as it relates to post frame buildings and mezzanines. All of this was begun with a question from DAMIAN […]
Read moreConverting a Pole Barn to a Residence
Posted by polebarnguru on 17/05/31 @ 8:00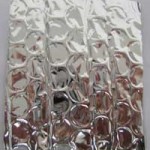
One trend I have seen over the past ten years is folks purposefully designing post frame buildings to homes – they are recognizing the advantages, among them savings in foundation costs, speed of construction, flexibility of design and ability to insulate. Along with this, more and more post frame buildings are being re-purposed from pole […]
Read moreCommercial Girts Best for Drywall, Site Prep, and Condensation
Posted by polebarnguru on 17/05/08 @ 8:00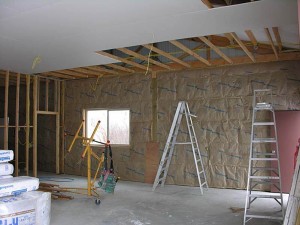
DEAR POLE BARN GURU: I’m considering a pole barn for my residence but had a question about the girt placement between posts. I read in the FAQ section that they are placed like shelves between posts. Would it be possible to mount drywall directly to these for interior walls without additional bracing or building of […]
Read more- Categories: Building Interior, Pole Barn Homes, Uncategorized, Insulation, Steel Roofing & Siding
- Tags: Drywall, Condenstop, Elevations, Site Prep, Condensation, Girts
- 2 comments
Real Estate Value, Post Brackets, and Interior Finishing
Posted by polebarnguru on 17/05/01 @ 8:00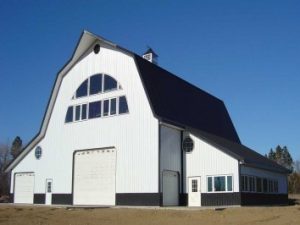
DEAR POLE BARN GURU: As a licensed Real Estate agent and looking to move, I realize how crazy the market is (at least in Michigan and the Grand Rapids Area). Considering building a pole barn home for my wife and I when we sell our house, however what about resale value? My concern is regarding […]
Read morePost Frame Safe Rooms
Posted by polebarnguru on 17/04/21 @ 8:00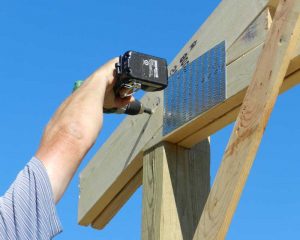
I’ve admired Dr. Frank Woeste, P.E. since I first picked up an article authored by him, which lead to us hanging out on his front porch in Blacksburg, Virginia in October of 1985 discussing bollards. Over the years Frank has done his best to attempt to cram post frame building structural design information into my […]
Read moreIndoor Basketball Courts
Posted by polebarnguru on 17/04/13 @ 8:00
(Rob Hammer photograph) Our youngest son, Brent, will be graduating from Gonzaga University (Spokane, Washington) in May with a degree in Kinesiology. Some of you may recognize the name Gonzaga as the team which just came within a minute or so of being the NCAA (National Collegiate Athletic Association) men’s basketball champions. Kinesiology means Brent […]
Read moreInsulating a Barndominium
Posted by polebarnguru on 17/04/05 @ 8:00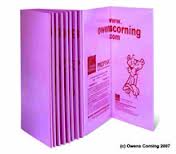
Residential post frame buildings are becoming more and more prevalent as consumers are beginning to realize they can save thousands of dollars in foundation costs and actually build their own beautiful and well insulated barndominium homes. Steve from Northglenn posed this question: DEAR POLE BARN GURU: Now that the “Barndominium” style home is more popular than […]
Read moreInsulating an Attic Bonus Room
Posted by polebarnguru on 17/03/31 @ 8:00
Attic bonus rooms seem to be the rage – Hansen Pole Buildings does more than a few of these and the trend seems to be increasing in popularity. With this comes how to properly insulate an attic bonus room. There are more than a few challenges when it comes to utilization of attic space for […]
Read more- Categories: About The Pole Barn Guru, Ventilation, Building Interior, Lofts
- Tags: Cross Ties, Knee Walls, Bonus Room, Attic, Attic Ventilation, Enclosed Attic Space
- No comments
Will My Trusses Hold Added Ceiling Dead Load?
Posted by polebarnguru on 17/03/28 @ 8:00
Understanding the Needs of Load Bearing Finish I sadly hear this story all too often. A brand new post frame building which quite possibly will not meet the load needs of the owner due to lack of due diligence upon the part of whomever sold the building. Here is the story and my response: DEAR […]
Read moreBlog Entries Lead to Post Depth Question!
Posted by polebarnguru on 17/02/20 @ 8:00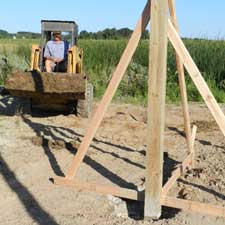
DEAR POLE BARN GURU: Good morning. I have been reading the various blog entries for several days, regarding pole barn construction. I have been in contact with your design professional, but I a question that I thought might be a question that could possibly benefit others with a similar situation. I am in the process […]
Read moreHow Can I Add interior Walls to a Post Frame Building?
Posted by polebarnguru on 17/02/13 @ 8:00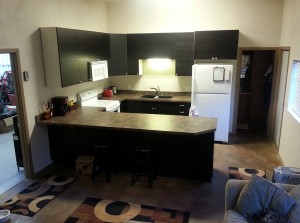
DEAR POLE BARN GURU: How difficult is it to add interior walls to build rooms inside the pole barn. Are more materials needed to add interior rooms and do the exterior walls need extra support? PATRICIA in McMINNVILLE DEAR PATRICIA: The beauty of post frame (pole barn) buildings is the great majority of them are […]
Read moreDoor Facing North, Optimizing Space, and Remodel?
Posted by polebarnguru on 17/01/30 @ 8:00
DEAR POLE BARN GURU: I have a (about) 40×24 pole building that faces north. I have a regular door that faces west. The wind and any accompanying rain typically blows directly against that west facing door. The building was built in 1996 by the original owner of the house. I’ve only lived in the house […]
Read moreFurniture Making from a Barndominium
Posted by polebarnguru on 17/01/24 @ 8:00
A year and a half ago, Michael Gibson had what he considered to be a brilliant idea. He and his bride, Andrea, would sell their home, move to his grandparents’ house and build a barn to live in while they invested their money in land they would one day build their forever home on. And, […]
Read more- Categories: Building Interior, Lumber, Pole Barn Design
- Tags: RAW Furniture, Michael Gibson, Tupelo Daily Journal, Barn, Pole Barn
- No comments
Clear Span Width, Interior Sliders, and Roof Quote!
Posted by polebarnguru on 17/01/02 @ 8:03
DEAR POLE BARN GURU: What is the widest free span I can get in a pole barn? I live in zip 54474 for snow loads. Needs to have a door opening of 14′. LES in ROSHOLTDEAR LES: It would be very practical to have a clearspan of up to and including 80 feet. In some […]
Read moreModern Post Frame Buildings and Geothermal
Posted by polebarnguru on 16/12/28 @ 8:00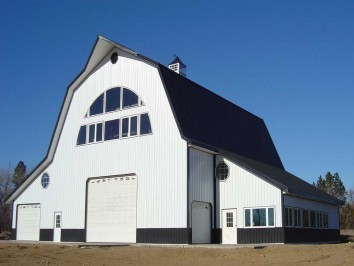
Modern Post Frame Buildings and Geothermal Over the past few years, there has been a trend towards building modern climate controlled post frame buildings for homes and commercial use, but the HVAC Systems in these buildings remains outdated. Most climate controlled post frame buildings are still being built with inefficient gas or propane furnaces, coupled […]
Read moreAn Apartment Addition?
Posted by polebarnguru on 16/12/26 @ 8:00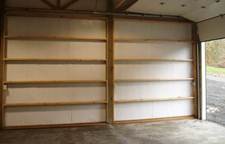
DEAR POLE BARN GURU: Can you supply me with a copy of the sparrow barn in Texas plans It is a wedding venue I would like to copy. JAMES in HAMPTON DEAR JAMES: Certainly we can, stamped by a registered professional engineer, and custom designed for your climactic loads – and for free. They come […]
Read moreSloping Concrete Floors
Posted by polebarnguru on 16/12/07 @ 8:00
Another great and well thought out question, which is best answered at length. Dear Pole Barn Guru: The construction manual states that concrete slab floors should be poured so there is 3-3/4” of skirt board left exposed above the slab. What do you do if you want or need to have a typical slab slope toward […]
Read morePost Racks
Posted by polebarnguru on 16/12/06 @ 8:00
Recently Eric Graff, managing partner of Hansen Pole Buildings, and I have been discussing the possibilities of a new post frame building at our home distribution center in South Dakota. Eric is a shrewd buyer and has negotiated some significant discounts from vendors for the purchase of materials in bulk quantities (think of a semi-truck […]
Read moreFinishing the Interior of an Existing Pole Barn
Posted by polebarnguru on 16/11/16 @ 8:00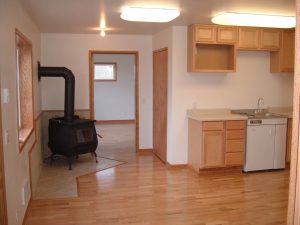
Finishing the Inside of an Existing Pole Structure There are literally millions of pole structures (aka post frame buildings or pole barns) in existence in the United States. Most of them were constructed without a thought as to future use, beyond their immediate need. Here is a story about one which actually did have some […]
Read moreMisguided Stick Frame Builder
Posted by polebarnguru on 16/10/05 @ 8:00
Few things drive me nuts more than self- serving advice columns. In my humble opinion, if one is offering advice as an expert in a construction field they should be open to a plethora of possible design solutions. The following article appeared October 1, 2016 at www.kpcnews.com and is copied in its entirety without edits: […]
Read more16 Foot Eave Height and Lofts
Posted by polebarnguru on 16/08/03 @ 8:00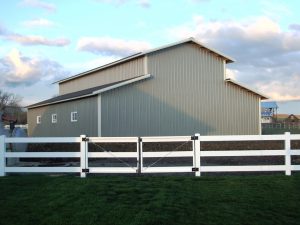
We get a few requests for quotes from clients every day – actually more like a few hundred. With this volume of inquiries, it goes to figure we see and hear a broad variety of ideas. One of the more popular ones is clients who want a 16 foot tall eave height and a loft […]
Read moreScreeding Concrete
Posted by polebarnguru on 16/04/26 @ 8:00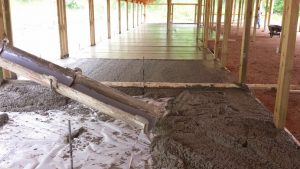
My long time readers will recall concrete flatwork is not my friend and I will avoid it whenever necessary. In the event one is forced into doing flatwork (apparently some folks actually enjoy it), concrete screeding is something to know about. Screeding is the process where a concrete finisher (a real live person, not a […]
Read more- Categories: Concrete, Building Interior
- Tags:
- No comments
Prevent Mice In Your Pole Building
Posted by polebarnguru on 16/02/26 @ 8:00
From a February 22, 2016 article by Mike Grant in the Washington, Indiana Times Herald: “A fire early Sunday morning destroyed a camper home near Washington. The Washington Township Volunteer Fire Department was called out around 2:46 Sunday morning to a fire in a camper that was parked inside of a pole barn at the […]
Read more- Categories: Pole Building How To Guides, Building Interior
- Tags:
- No comments
Barn Doors Go Upscale and Move Inside
Posted by polebarnguru on 16/02/16 @ 8:00
Interior Sliding Doors HGTV (Home and Garden TV, not Happy Gilmore Television) is probably my lovely bride’s favorite channel. I am guessing other folks as well, since over 80% of household in American with television receive it. Her favorites are Property Brothers, Love it or List it, House Hunters and Flip or Flop. One of […]
Read more- Categories: Building Interior
- Tags:
- No comments
Agreements Have Exclusions
Posted by polebarnguru on 16/02/09 @ 8:00
And the one between Hansen Pole Buildings, LLC and our clients is no exception. Here is an excerpt from ours: “…. provision for flooding, firewalls, sprinklers or other fire separations …..” Our client Matt from Chapel Hill wrote: “Our local building department is a little uncertain on what type of fire separation should be required […]
Read more- Categories: Building Interior
- Tags:
- No comments
Reverberation Room in a Pole Barn
Posted by polebarnguru on 16/01/27 @ 8:00
Reverberation Room in a Pole Barn Nestled away in the outskirts of Menomonie, WI stands a secluded century-old barn surrounded by more than 100 acres of farmland. Instead of sheltering livestock, feed and farm equipment, the barn houses drums, guitars and other instruments and recording gear which lines the old, wooden walls. Drummer John Richardson, […]
Read more- Categories: Building Interior
- Tags:
- No comments
Attaching Interior Walls to Trusses
Posted by polebarnguru on 16/01/21 @ 8:00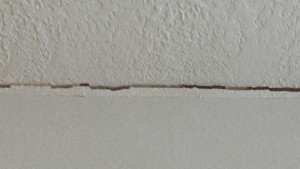
My long time readers have heard the stories of my framing contractor father and uncles. My dad was the oldest, and I cannot begin to count the number of times he spoke highly of his younger brother Gil’s abilities to walk up nearly anything. Dad would tell stories of Gil walking up beams set at […]
Read more- Categories: Trusses, Building Interior
- Tags:
- No comments
Common Live Loads for Post Frame Floors
Posted by polebarnguru on 16/01/01 @ 8:00
Hansen Pole Buildings has seen a dramatic increase in the number of post frame buildings which utilize either a partial or full second or third floor, or bonus space within attic trusses. Seemingly the average pole builder, or pole building supplier, has a limit knowledge of what is involved in the proper structural loading of […]
Read more- Categories: Lofts, Building Interior
- Tags:
- 2 comments
Bookshelf Girts and Drywall
Posted by polebarnguru on 15/12/22 @ 8:00
I have to thank those readers who contribute questions so good, it is impossible not to share them as articles. Remodeling and repurposing of pole barns is becoming a popular subject, as the buildings will, in all likelihood, outlive their original owners. Here is one meritorious recent submission: “Hello, I love all the information on […]
Read more- Categories: Pole Barn Design, Pole Building How To Guides, Building Interior
- Tags:
- No comments
Let’s Talk Ceiling Load
Posted by polebarnguru on 15/04/28 @ 8:00
Somewhere between poor communications and irrationality we received this from one of our clients via email: “You may recall we were also hoping to have the ability to hang things from the ceilings like lights and HVAC.” “Unfortunately, after all that rigmarole we have come to the stark realization in the last few weeks that […]
Read more- Categories: Pole Barn Planning, Building Interior
- Tags:
- No comments
Tongue and Groove Lumber
Posted by polebarnguru on 15/02/25 @ 8:00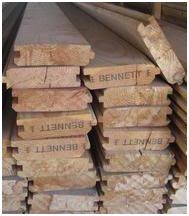
My first exposure to tongue and groove lumber was when I managed the prefabricated metal plate connected wood truss manufacturing facility at Lucas Plywood and Lumber back in 1979. I’d relocated from Northern Idaho to Salem, Oregon to take the position. (Read more about Lucas Plywood and Lumber here: https://www.hansenpolebuildings.com/blog/2011/06/theres-no-education-like-real-life-business-experience/) The most common method of […]
Read more- Categories: Lumber, Building Interior
- Tags: Horse Stalls, #3 Lumber, Center Matched Lumber
- 2 comments
Pole Building House Plans
Posted by polebarnguru on 15/01/02 @ 8:00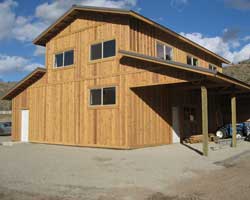
It seems more and more people are looking towards pole buildings for their new homes. We have clients asking us nearly every day, if they can “see” the available floor plans we have for pole building houses. Unlike typical residential “plan mills” or most ‘modern’ builders, we do not have a set list of house […]
Read moreDear Guru: Should I Add Trusses?
Posted by polebarnguru on 14/12/22 @ 8:00
Welcome to Ask the Pole Barn Guru – where you can ask questions about building topics, with answers posted on Mondays. With many questions to answer, please be patient to watch for yours to come up on a future Monday segment. If you want a quick answer, please be sure to answer with a “reply-able” […]
Read more- Categories: Pole Barn Questions, Building Interior
- Tags: Squaring A Roof, Plumb Columns, Squaring Roof Planes, Workshop, Upgrading Trusses
- No comments
How to Increase Pole Barn Clear Height
Posted by polebarnguru on 14/10/23 @ 8:00
How Do I Make It Taller? One of our clients called in earlier today as his builder is beginning construction of his new pole building kit package. He has invested in a 14’ eave height building, and while his tallest door is 10 feet high, he has now decided it may be important to have […]
Read moreHorse Barn Aisles
Posted by polebarnguru on 14/10/03 @ 8:00
You Will Never Look at a Horse Barn Aisleway the Same Again Most of our equine inclined horse owner clients do not own horses which are worth more than the average house. In fact, most recognize it is not how much (or little) they have paid for their horse (or horses) – the real expense […]
Read moreIndoor Archery Ranges
Posted by polebarnguru on 14/08/05 @ 8:00
Yes – my readers appear to love my ‘true confessions’ and are kind enough to not overly poke fun at me. Today’s first confession, I happen to not hunt. I believe it was due to the trauma of hunting with my Dad when I was just old enough to be have been potty trained (Dad […]
Read moreLowe’s® on the Line
Posted by polebarnguru on 14/03/20 @ 8:00
The phones ring at Hansen Pole Buildings every day from dawn-to-dusk, and sometimes both before and after. Some calls are a little more interesting than others. Bright and early, first thing this morning Eric (one of the owners of Hansen Pole Buildings) gets a phone call from Lowe’s®. It seems Lowe’s® has a pole building […]
Read more- Categories: Concrete, Building Interior
- Tags: Splash Plank, Skirt Boards, Steel Liner Panels
- 2 comments
Interior Walls and Partitions
Posted by polebarnguru on 14/03/05 @ 8:00
True confessions…..we love them, we watch reality TV, we read tabloids, and inquiring minds just want to know! Yeah silly as humans, aren’t we? Well…..I drink. A lot. Of water (LOL – expected something tawdry, right?)!! On a typical day I will guzzle down at least a gallon of it. Most nights I wake up […]
Read moreRoom for a Loft
Posted by polebarnguru on 14/02/27 @ 8:00
I’ve come to face a reality – the great majority of people are dimensionally challenged. And it is OK if you might be one of them. I’ve worked with dimensions and sizes of all sorts and shapes since I was a teenager swinging a hammer (and being go-fer) on the buildings my Father and Uncles […]
Read moreMagnetic Riding Arenas
Posted by polebarnguru on 14/02/26 @ 8:00
When I lived in “the Hood” in Salem, Oregon in the early 1980’s, my neighbors and I all had Yamaha street motorcycles. For some reason, we got into riding through the multiple story city parking structure, very fast. Part of the “rush” was the building was designed for vehicles no greater in height than 6’8” […]
Read morePole Building Fire Sprinklers
Posted by polebarnguru on 14/02/25 @ 8:00
Turn On the Water I was recently reading a news story online about a fire which destroyed a pole building located in a Midwest industrial park. The large building was owned by a semi-trailer delivery company, and was a total loss of all contents including their offices. What really caught my attention was a quote […]
Read moreDear Pole Barn Guru: Do You Have House Floor Plans?
Posted by polebarnguru on 14/02/10 @ 8:00
Welcome to Ask the Pole Barn Guru – where you can ask questions about building topics, with answers posted on Mondays. With many questions to answer, please be patient to watch for yours to come up on a future Monday segment. If you want a quick answer, please be sure to answer with a “reply-able” […]
Read moreDear Pole Barn Guru: How Do I Fix the Insulation Leaks?
Posted by polebarnguru on 14/02/03 @ 8:00
Welcome to Ask the Pole Barn Guru – where you can ask questions about building topics, with answers posted on Mondays. With many questions to answer, please be patient to watch for yours to come up on a future Monday segment. If you want a quick answer, please be sure to answer with a “reply-able” […]
Read morePole Building Man Land
Posted by polebarnguru on 14/01/30 @ 8:00
MAN LAND This was written by Cheryl PaPania (and posted on Facebook), who is an expat living along the coast of Ecuador with her husband Don about his “man-cave” pole building: “January of 2007 my husband, (Don) built a workshop to store his tools, equipment, etc. and also have a place to work out of […]
Read more- Categories: Building Interior, Pole Barn Design, Building Styles and Designs
- Tags: Man Cave, Man Land, Pole Barn
- No comments
Art From a Pole Barn
Posted by polebarnguru on 14/01/16 @ 8:00
When my brother and I were but youngsters, we rode our bike’s a couple of miles from our family home in the Spokane Valley, to where our Aunt Donna lived. Aunt Donna was very artistic, and she taught art lessons in the summers, seemingly primarily to our extended family of cousins (my Dad’s five brothers […]
Read morePost Frame Buildings & the Code Part II
Posted by polebarnguru on 13/11/19 @ 8:00
Last week I started discussing understanding the Building Code – and how it applies to post frame buildings. Go back to Friday if you want to get caught up – this is part II of a two part blog. Again – this will appear “long” – but hard to break it up, and the tables […]
Read moreComfortable Bonus Rooms
Posted by polebarnguru on 13/09/11 @ 8:00
More and more we have clients asking for their new pole buildings to be designed with bonus space above which can be later turned into a finished “bonus room” (my home office is in exactly one of these spaces). Done right, this bonus room can be a cozy addition; done wrong, it can be chronically […]
Read more- Categories: Insulation, Pole Barn Planning, Building Interior
- Tags: Attic Room; Attic Space, Upstairs Room
- No comments
The Hole Enchilada: Electrical Holes
Posted by polebarnguru on 13/08/27 @ 8:00
One of our clients purchased two pole building kits from Hansen Pole Buildings last year. He has the first one completed (he constructed it himself), and decided to hire a contractor to complete the second one for him. The Hansen Pole Buildings Designer, Rachel, contacted him recently, to see how it was progressing. The client […]
Read more- Categories: Pole Barn Planning, Building Interior
- Tags: Plumbing Holes, Holes For Electrical Wires
- 2 comments
Overhead Crane
Posted by polebarnguru on 13/07/25 @ 8:00
OK, I was web surfing again! My wife thinks I spend all of my time on the ‘net Facebooking….well, I actually do some real research. I found this post recently on www.garagejournal.com, in reference to a comparison between all steel and post frame (pole) buildings. The poster cited this as why he regrets not having […]
Read moreMoisture Barrier: A Bad Place for Plastic
Posted by polebarnguru on 13/07/16 @ 8:00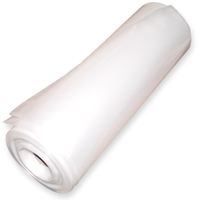
Eric, one of the owners of Hansen Buildings, was chattering with me today about the number of interesting telephone calls he fields. Many of these are probably due to this blog, as well as “Ask the Pole Barn Guru” – the weekly advice column for those with pole building questions, concerns, or who just are […]
Read moreWasteful Stud Walls
Posted by polebarnguru on 13/05/22 @ 8:00
For years I have preached about the efficiencies of post frame (pole building) construction, as compared to stick frame construction. I appreciate the beauty of a well-designed pole building – every piece has a structural function, there are not the redundant materials found in typical buildings with stud walls. The idea of efficient structural design […]
Read moreQuietRock – The Sound Dampening Sheetrock Solution
Posted by polebarnguru on 13/03/13 @ 8:00
QuietRock – Sound Dampening Sheetrock When my wife and I designed our pole building home in South Dakota, one of our considerations was to isolate (for sound) as much as possible the master suite from the living areas of the rest of the house. We put a large pool table in the center of an […]
Read more- Categories: Insulation, Building Interior
- Tags: Soundproof Drywall, Soundproof Walls, Soundproofing
- No comments






