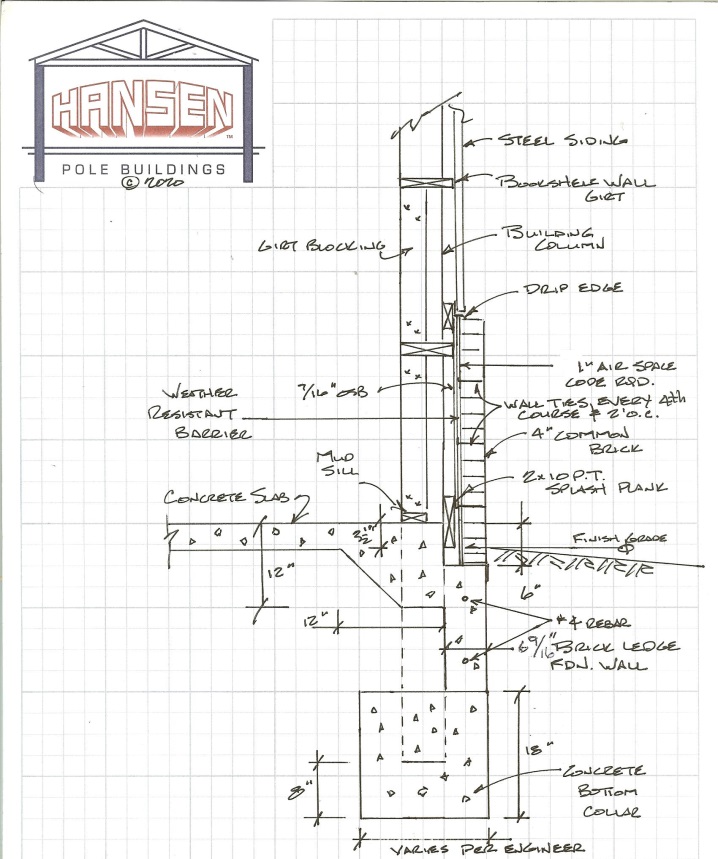Second Floor Mezzanines and Heights
As humans, the great majority of us are dimensionally challenged. Stop the snickers and giggles as this has nothing to do with human anatomy. In this case the dimension challenge is as it relates to post frame buildings and mezzanines.
All of this was begun with a question from DAMIAN in AVON: “Do you offer steel trusses and can I get 16ft wall height as I want a second floor mezzanine and tall auto lifts? My building dimensions will be 60×80.”
Damian’s first question was in regards to steel trusses. Steel trusses done right appear to be a rarity. Back in the 1980s, when I owned M & W Building Supply in Canby, OR, a gentleman named Stanley Floyd was a Building Designer for me. Stanley is far better known for his gospel songs (which you can listen to here: https://www.airplaydirect.com/music/stanleyfloydhighmountain/) than buildings – but he does know his buildings.
Stanley’s dad had built steel truss frame buildings in Arkansas. With my blessing Stanley went out on his own and founded Web Steel Structures (now Web Steel Buildings Northwest, LLC https://wsbnw.com/). He has moved back to Arkansas and I have discussed building steel trusses with him. A big part of the steel truss equation is finding a manufacturer who can provide an engineered steel truss, some semblance of quality control and a somewhat affordable price. When we find such a manufacturer, Hansen Pole Buildings will offer them as an option for those who are so interested. Otherwise, they may be in Hansen Pole Buildings’ future.
According to Wikipedia: “A mezzanine is an intermediate floor (or floors) in a building which is open to the floor below. It is placed halfway up the wall on a floor which has a ceiling at least twice as high as a floor with minimum height. A mezzanine does not count as one of the floors in a building, and generally does not count in determining maximum floor space. The International Building Code permits a mezzanine to have as much as one-third of the floor space of the floor below. Local building codes may vary somewhat from this standard. A space may have more than one mezzanine, as long as the sum total of floor space of all the mezzanines is not greater than one-third the floor space of the complete floor below.”
The absolute minimum finished height of a room (other than a kitchen or bathroom) is 7’6”, which means double this would be 15’. In reality, to create truly usable space above and below a mezzanine, an eave height of 18 feet should be used. This would allow for easily finished ceiling heights both above and below the mezzanine of eight feet, as well as it compensates for the thickness of the floor framing system.









