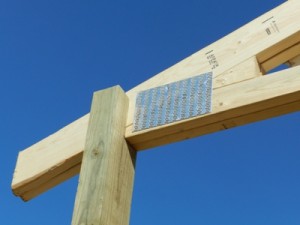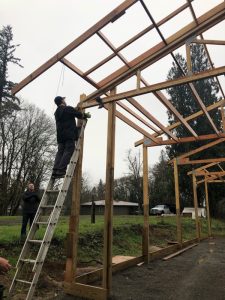DEAR POLE BARN GURU: Will I have problem with moisture in the wall if I nail drywall to the gerts and leave the 6×6 poles exposed? I may put a stove for heat in it while I am in it occasionally. I have insulted the roof. Concrete floor. JAMES in NEW ALBANY
 DEAR JAMES: Provided you have a good building wrap between the siding and the wall girts (read more about building wraps here: https://www.hansenpolebuildings.com/2012/11/house-wrap/), as well as a well-sealed vapor barrier between the girts and the drywall, you should be able to minimize the effects of moisture in the wall.
DEAR JAMES: Provided you have a good building wrap between the siding and the wall girts (read more about building wraps here: https://www.hansenpolebuildings.com/2012/11/house-wrap/), as well as a well-sealed vapor barrier between the girts and the drywall, you should be able to minimize the effects of moisture in the wall.
Now your bad news. I will take a wild guess and surmise your post frame building has girts nailed flat on the outside of the columns. If so, and you attempt to drywall to the inside face of the girts, be prepared for infinite issues with the drywall joints cracking due to excess deflection.
If there is no building wrap, a quick and easy fix is to have an inch or more of closed cell foam insulation sprayed on the inside of the siding.
I’d most probably either build a vertical stud wall between the columns, or place another set of horizontal girts on the inside of the columns. Either of these would afford an insulation cavity with enough depth to make a difference. This would allow BIBs insulation to be blown into the wall with a minimal number of heat transfer points.
DEAR POLE BARN GURU: How many lag bolts should be used in a 4 x 6? This is for the truss supports. COREY in PAW PAW.
 DEAR COREY: My educated wild guess is your post frame building has trusses placed on top of a truss carrier (basically a header from column to column).
DEAR COREY: My educated wild guess is your post frame building has trusses placed on top of a truss carrier (basically a header from column to column).
You can find the size and number of required fasteners by looking at the data prepared by the engineer who designed your building, as this information will be on the sealed plans.
Numerous factors would be involved in the determination of adequate fastening. If the carriers are notched into the columns, far fewer fasteners will be required, as they will only be needed to resist wind loads.
If the carriers are placed on the sides of the columns, then the roof load is typically the governing factor. The fasteners then have to resist the live loads (snow and any attic bonus or storage space) plus the dead loads (weight of roof system and covering, as well as any ceiling.
The spacing of the columns and span of the truss impact the number of fasteners as well.
If for some reason this information is lost or missing from your plans, a competent local RDP (Registered Design Professional) should be engaged to provide a connection design for you, as this is hugely critical to prevent unexpected failures which could result in bodily harm or death. DO NOT GUESS.
DEAR POLE BARN GURU: How can I build a strong 30 foot truss that won’t sag. LARRY in TYLER
 DEAR LARRY: I hate to just throw out the obvious, but in your case I will – DO NOT BUILD YOUR OWN TRUSS.
DEAR LARRY: I hate to just throw out the obvious, but in your case I will – DO NOT BUILD YOUR OWN TRUSS.
Prefabricated metal connector plated wood trusses are nothing short of an engineered miracle. You can have them designed to support any load which you can conceive of, have them delivered to your site and engineer sealed drawings are provided to confirm the required load conditions are met.
A quick Google search of “Tyler Texas Wood Roof Trusses” will give you several possibilities to discuss your needs.






