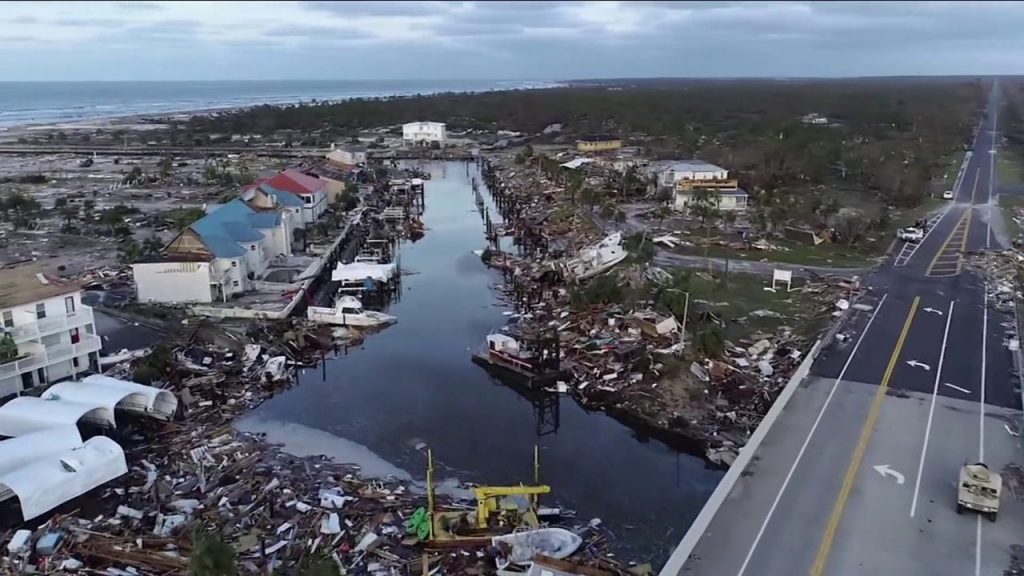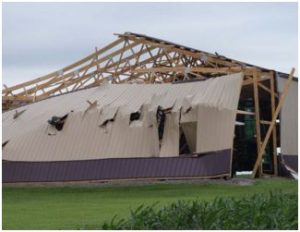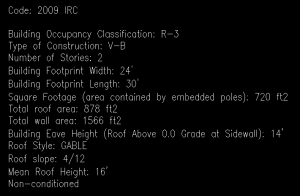500 Year Storm and wind exposure.

Allstate® Insurance has a TV commercial featuring actor Dennis Haysbert. Haysbert sits in an open field and questions why there have been 26 “once in 500 years storms” in last decade, when term alone implies they should only happen every 500 years.
View Allstate® commercial here: https://video.search.yahoo.com/search/video?fr=crmas&p=Allstate+once+in+500+years+storm+commercial#id=1&vid=b134fa05aba0ff046debaea22891c23d&action=click
IBC (International Building Code) in Chapter 16 (https://codes.iccsafe.org/public/document/IBC2018/chapter-16-structural-design) Table 1604.5 lists Risk Category of Buildings and Other Structures.
Risk Category I includes buildings representing a low hazard to human life in event of failure – agricultural buildings and most detached residential accessory buildings fit into this category.
Risk Category II would be most homes and many low risk commercial, industrial and manufacturing buildings.
Risk Categories III and IV cover buildings with high occupancies or are essential to fire, life and safety (like fire stations).
IBC offers Minimum Design Loads modified by a given factor depending upon Risk Category. For a previous article about this subject please see: https://www.hansenpolebuildings.com/2018/08/minimum-design-loads-and-risk/.
Reflect, if you will, back upon paragraph one above and a 500 year storm.
 Risk Category I buildings are based upon a once in 25 year probability of minimum design loads being exceeded. Risk Category II once in 50 years, while Categories III and IV are once in 100 years.
Risk Category I buildings are based upon a once in 25 year probability of minimum design loads being exceeded. Risk Category II once in 50 years, while Categories III and IV are once in 100 years.
So, what does one do to protect against a once in 500 years storm?
When planning your new post frame building, this becomes relatively easy – have it designed for greater loads than bare Code required minimums. While this sounds simple, very few clients consider asking for it and even fewer post frame building sales people offer it!
Why would it not be offered?
Price
People are selling buildings using price rather than value. Most are afraid to suggest increasing building price by a few percentage points, because they think it will cost them a sale!
I know there are numerous members in our post frame industry who are reading this article. To you I offer this challenge – as an option start offering to every potential client an ability to have their building designed for an extra even five or 10 psf (pounds per square foot) of snow load (in snow country of course). And, give them an option of withstanding greater wind speeds than Code minimums. Even upgrading wind Exposure B sites to Exposure C will increase ability to resist wind loads by about 20%.
A short wind exposure story can be found here: https://www.hansenpolebuildings.com/2011/11/wind_exposure/.
Now, sell your potential client benefits of having last building standing when Mr. Haysbert’s storm rolls through.
Sold itself, didn’t it?







