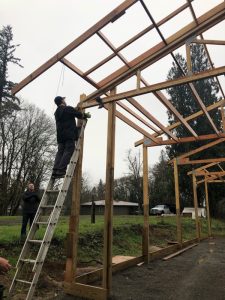How Do I Make It Taller?
One of our clients called in earlier today as his builder is beginning construction of his new pole building kit package. He has invested in a 14’ eave height building, and while his tallest door is 10 feet high, he has now decided it may be important to have a ceiling height of 14 feet.
For the definition of eave height, read here: https://www.hansenpolebuildings.com/blog/2012/03/eave_height/
This is an issue which could have easily been headed off early on in the game, prior to the building being ordered. If a specific interior clear height is required, all it takes is expressing this as being important. With four feet of difference between door and eave heights, there really was not a red flag waived in front of his building designer to suggest interior clear height might become a concern.

One thing we do at Hansen Buildings is to provide an online .pdf version of each client’s building plans, prior to materials being ordered. This allows clients to confirm things like door sizes and locations, as well as heights.
Being well past these points, with materials delivered and a building crew on site, we go into what construction is truly all about – solving unforeseen challenges.
As designed and shown on the client’s plans, the interior clear height from top of slab to underside of the trusses will be roughly 13’0-7/8″.
Here were my recommendations:
There are methods of increasing the interior clear height –
While we normally do not recommend this (due to possible water issues) – the site could be excavated to place the top of the slab at grade, gaining 3-1/2″. This does necessitate having to order two 3-1/2″ longer steel panels for above the overhead door opening.
OR, an extra 2×8 Pressure Treated Skirt Board can be placed around the base of the building (stacking one above another) – gaining 7-1/4″. This does necessitate having to order two 7″ longer steel panels for above the overhead door opening. It also leaves a lot of pressure treated wood showing, which could be an aesthetic issue for some.
Both of the above could be combined to gain 10-3/4″.
Wainscot could be added around the perimeter of the building. This would necessitate having to do a lot of cutting of the existing panels, and ordering two panels above the overhead door, plus the wainscot panels, the appropriate flashings as well as more screws. While this is the most expensive option, if you absolutely must have 14′ of interior clear height, it is the best way to get you there!
 With the columns and trusses properly aligned in stall barns, the head room above the stalls increases with the slope of the roof. In most cases, a 10 foot high eave is considered to be acceptable, however a 12 foot eave would insure no rearing horse would hit its head on the roof system. Besides preventing horses from hitting their heads, adequate headroom needs to be provided in
With the columns and trusses properly aligned in stall barns, the head room above the stalls increases with the slope of the roof. In most cases, a 10 foot high eave is considered to be acceptable, however a 12 foot eave would insure no rearing horse would hit its head on the roof system. Besides preventing horses from hitting their heads, adequate headroom needs to be provided in 





