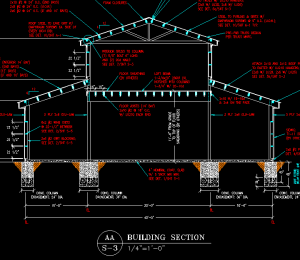Go back two days to get up to speed for an example of determining the Use and Occupancy of a monitor barn example.
Part III
“SECTION 506 BUILDING AREA
506.1 General.
 The floor area of a building shall be determined based upon the type of construction, occupancy, whether there is an automatic sprinkler system installed throughout the building and the amount of building frontage on public way or open space.”
The floor area of a building shall be determined based upon the type of construction, occupancy, whether there is an automatic sprinkler system installed throughout the building and the amount of building frontage on public way or open space.”
I don’t have available the information on building frontage, however it appears to not be an issue in the example of a monitor barn outlined in Part I.
Now we get into the fun part – provided the building permit is applied for with a portion of the building as A-3 and a portion as R-3.
“506.3 Nonseparated occupancies.
Buildings or portions of buildings that comply with the provisions of this section shall be considered as nonseparated occupancies.
508.3.1 Occupancy classification.
Nonseparated occupancies shall be individually classified in accordance with Section 302.1. The requirements of this code shall apply to each portion of the building based on the occupancy classification of that space. In addition, the most restrictive provisions of Chapter 9 that apply to the nonseparated occupancies shall apply to the total nonseparated occupancy area.”
“508.3.3 Separation.
No separation is required between nonseparated occupancies.”
“508.4 Separated occupancies.
Buildings or portions of buildings that comply with the provisions of this section shall be considered as separated occupancies.”
TABLE 508.4 REQUIRED SEPARATION OF OCCUPANCIES (HOURS)
The separation between A and R occupancies is one hour with sprinklers, or two hours without sprinklers.
“803.1.1 Interior wall and ceiling finish materials.
Interior wall and ceiling finish materials shall be classified in accordance with ASTM E84 or UL
723. Such interior finish materials shall be grouped in the following classes in accordance with their flame spread and smoke-developed indexes.”
Class A = Flame spread index 0-25
Class B = Flame spread index 26-75
Class C = Flame spread index 76-200
TABLE 803.11 INTERIOR WALL AND CEILING FINISH REQUIREMENTS BY OCCUPANCY
A-3 is going to be the most restrictive,. If sprinklered Interior exit stairs and ramps and exit passageways, as well as corridors and enclosure for exit access stairways and ramps must be CLASS B, however if non-sprinklered, then CLASS A. In either case rooms and enclosed spaces are CLASS C.
R-3 Requires all CLASS C finishes.
U Has no restrictions for finishes.
In the event the building in question was originally permitted as a U, then all walls and ceilings could remain unfinished until such time as an upgrade was made.
903.2.1.3 Requires an automatic sprinkler system for Group A-3 occupancies if the fire area has an occupant load of 300 or more.
SECTION 1004 OCCUPANT LOAD
“1004.1 Design occupant load.
In determining means of egress requirements, the number of occupants for whom means of egress facilities are provided shall be determined in accordance with this section.”
“1004.1.2 Areas without fixed seating.
The number of occupants shall be computed at the rate of one occupant per unit of area as prescribed in Table 1004.1.2. For areas without fixed seating, the occupant load shall not be less than that number determined by dividing the floor area under consideration by the occupant load factor assigned to the function of the space as set forth in Table 1004.1.2.”
From TABLE 1004.1.2 the Occupant Load Factor for Agricultural buildings is 300 gross; For assembly Standing space Unconcentrated (means there are tables and chairs) 15 net, if ruled Concentrated, then it would be 7 net; Residential is 200 gross.
Using the most liberal application would give an occupant load of 289 for the A-3 area, if ruled as concentrated (which is highly likely) then 618. The R-3 portion would be 5. As an agricultural building 19.
Come back tomorrow for Part IV, the final segment on Use and Occupancy.






