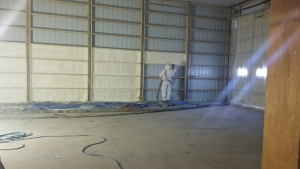Hopefully most, if not all, of my loyal readers are those who have concerns when it comes to investing in a new post frame building (I do know some of you just enjoy my slightly skewed sense of humor, or find my writings otherwise entertaining). For those of you who are avid kit shoppers, I try to give honest advice to any question posed to me.
Reader TRAVIS writes:
“Hello, I’m shopping around potential kit purchases and have a few questions.
First off I’m planning to finish the interior, are the long spans between trusses you design able to handle the dead weight of drywall ceilings?
One of my main concerns is column rot as my area is fairly wet. What type of treatment is used on the columns, where do you source them from, and do you ever recommend concrete permacolumns?
Is it possible to use half scissor trusses and half regular to gain extra height in only certain areas?
Thank you any help is appreciated.”
Mike the Pole Barn Guru gives advice:
Yes, we are able to design roof systems to support virtually any dead weight – including gypsum wallboard (drywall). Whether a Hansen Pole Building, or not, it is just a matter of the proper loads being applied in the engineering design phase of the truss process, then (if the trusses are spaced over two feet on center) using appropriate framing between the bottom chords of the trusses to support the loads without undue deflection.
If you intend to insulate above the ceiling, make sure to ask for the trusses to be designed with a raised heel at least two inches higher than the depth of the ceiling insulation, to allow for full thickness of the insulation above the sidewalls. Normally this has little effect upon the price of the trusses, however the building must be made taller to provide the same interior clear height.
 All Hansen Pole Buildings’ structural columns (supporting roof loads) are pressure preservative treated to a minimum UC-4B specification, which is the requirement per the IBC (International Building Code). Even under extreme conditions, these columns should more than adequately support your building not only for your lifespan, but also your grandchildren’s. The longevity of properly pressure preservative treated lumber has been well documented in scientific testing.
All Hansen Pole Buildings’ structural columns (supporting roof loads) are pressure preservative treated to a minimum UC-4B specification, which is the requirement per the IBC (International Building Code). Even under extreme conditions, these columns should more than adequately support your building not only for your lifespan, but also your grandchildren’s. The longevity of properly pressure preservative treated lumber has been well documented in scientific testing.
We’ve had clients use concrete permacolumns – if your concern is properly pressure preservative treated wood not being adequate for your situation, a less expensive (and easier to build) alternative would be to pour the column holes full of concrete and utilize wet set brackets.
It is possible to mix any combination of scissored and flat bottom chord trusses throughout your new post frame building to gain extra height or for aesthetic purposes.








