Raised Floors Are an Opportunity for Post Frame Homes
Three months after Hurricane Harvey churned through Texas, dumping 51 inches of rain and damaging an estimated 150,000 homes, the state’s most populous county took a bureaucratic step which has huge implications for how it will deal with the risk of future flooding.
On December 5, Harris County, which surrounds the City of Houston, approved an overhaul of its flood rules expanding them from 100-year floodplains—which have a one percent change of flooding in a given year—to 500-year floodplains. The new rules (which don’t apply inside Houston city limits) will compel people building houses in some areas to elevate them up to eight feet higher than before.
“We had 30,000 houses that flooded” from Harvey, said county engineer John Blount, who put forward the rule changes. Before the floodwaters even subsided, hundreds of county employees fanned out to survey the damage. “We went to every one of those houses and figured out how much water got in them, and then we did a statistical analysis,” Blount said.
The data was geocoded, factoring in location and neighborhood conditions, and one result was the increased elevation rule. (The county is also buying out 200 of the most vulnerable homes and hopes to buy out thousands more, but those represent a small fraction of the homes inside the floodplain.)
Harris County’s new rules are the most stringent flood-related development restrictions anywhere in the United States, according to Blount. If a future Harvey-sized deluge comes, almost all the homes in the area will be safe, he said: “Had that same event happened, at the same location but [with houses] built to the new standard, 95 percent or more would not have flooded.”
For a structure, standing water is a fearsome enemy. Even a small amount of flooding in a home can exile its inhabitants for weeks and require costly repairs. After Harvey, tens of thousands of evacuees lived in hotels or with friends as workers in their homes tore out drywall to prevent the spread of mold, which can sicken residents. And more Harveys are coming: As Robinson Meyer reported, a new MIT study concludes Harvey-scale flooding in Texas is six times as likely now as it was in the late 20th century, and will only get more likely as this century wears on.
More than a million people live in the 100- and 500-year flood zones across the Houston area, and hundreds of thousands more do in other U.S. cities, including Miami and New York. Harris County’s move conforms with the advice of building engineers, climate experts, and the insurance industry. If you live in an area which is prone to flooding—or will be soon—getting off the ground is the best way to avoid recurring, expensive, and heart-rending damage to your house.
“There’s no real substitute for elevation. That’s your best bet,” said Tim Reinhold, senior vice president and chief engineer of the Insurance Institute for Business and Home Safety (IBHS), a research organization based in Tampa and funded by insurers.
Houses don’t have an engineered safety margin for avoiding flooding the way they do for wind resistance, Reinhold points out; even a few inches of water can be devastating. His advice: “Build that margin in by going higher.” The IBHS recommends elevating houses three or more feet above the 100-year floodplain.
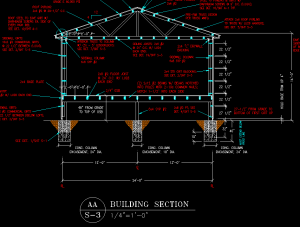 Yet three feet is nowhere near standard. The City of Houston requires one foot of elevation above the 100-year floodplain. Many jurisdictions in Texas and other states require none. What seems like a simple, obvious safeguard raises tricky questions: How high is high enough? Who has to pay for it? And at what point does it no longer make sense to build in a place at all?
Yet three feet is nowhere near standard. The City of Houston requires one foot of elevation above the 100-year floodplain. Many jurisdictions in Texas and other states require none. What seems like a simple, obvious safeguard raises tricky questions: How high is high enough? Who has to pay for it? And at what point does it no longer make sense to build in a place at all?
Nationwide, according to Census data, 59 percent of new single-family homes are “slab-on-grade,” as it’s known in the construction industry. The technique is pretty much what it sounds like: Concrete is poured into a mold set shallowly into the ground, forming a slab several inches thick. Because a ground freeze can crack the slab, the method is mainly used in warmer climates. It’s straightforward and cheap. But it results in a house with a low elevation, which is obviously not ideal in a flood zone. “I don’t understand why you would ever build a house on a slab on grade that could be in a flood-prone area,” Barcik said.
Building a house with a raised foundation isn’t cheap. “If you’re starting with a home that’s slab-on-grade right now, and want to raise it by using fill, it could be $13,000 to $14,000 to do that just one foot,” said Gary Ehrlich, the director of construction codes and standards for the National Association of Home Builders.
Mike the Pole Barn Guru comments:
The fill method—trucking in soil and resting the slab on top of it—is cheaper than the pier-and-beam or stem-wall options. But it’s not adequate for raising a house’s height by several feet. The eight-foot-elevated homes now required in parts of Harris County would carry significant added costs, which builders would pass on to homebuyers.
However, elevating a post frame home, even as much as eight feet, is a negligible investment compared to the costs of stick frame construction. Considering constructing a new home? If so, look towards post frame construction as an affordable design solution.
 DEAR POLE BARN GURU: Hello, my concern/ question is vapor barrier between my steel ceiling and attic before insulation “fiberglass”. I have a 40/64/16. Walls are closed cell 2-3 inches. My builder put my steel ceiling up and not even thinking of insulation process at that time. My roof is steel with drip stop. Vented by soffit and ridge vent. Reading a lot of mixed answers I’m asking did/do I need a vapor barrier between bottom truss and steel ceiling before fiberglass or will have bigger issues down the road. It will be heated at all times for Michigan cold months from late October till April roughly. If it does need it how do I go about it now. Thanks. COREY in RIVERDALE
DEAR POLE BARN GURU: Hello, my concern/ question is vapor barrier between my steel ceiling and attic before insulation “fiberglass”. I have a 40/64/16. Walls are closed cell 2-3 inches. My builder put my steel ceiling up and not even thinking of insulation process at that time. My roof is steel with drip stop. Vented by soffit and ridge vent. Reading a lot of mixed answers I’m asking did/do I need a vapor barrier between bottom truss and steel ceiling before fiberglass or will have bigger issues down the road. It will be heated at all times for Michigan cold months from late October till April roughly. If it does need it how do I go about it now. Thanks. COREY in RIVERDALE 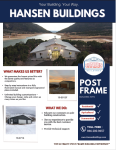 DEAR POLE BARN GURU: If I have a manufactured home that has been bricked in all around can I add a Pole Barn Home onto it? EDWARD in TENNILLE
DEAR POLE BARN GURU: If I have a manufactured home that has been bricked in all around can I add a Pole Barn Home onto it? EDWARD in TENNILLE 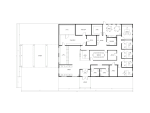 DEAR POLE BARN GURU: How many bedrooms will fit in your largest residential barndominium. Thinking about using it as a dorm-type or assisted living. PHILLIP
DEAR POLE BARN GURU: How many bedrooms will fit in your largest residential barndominium. Thinking about using it as a dorm-type or assisted living. PHILLIP 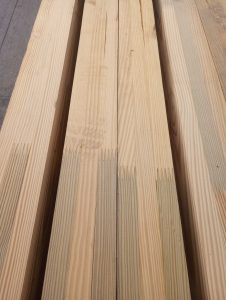 Your best column is going to be a glulam, hands down.
Your best column is going to be a glulam, hands down.

 DEAR POLE BARN GURU: Hello – our Hansen building will be located deep in the Rockies. We will have two windows on the lower level but would like to ensure that no one can break the windows and enter our remote cabin. Do you sell “barn door type” coverings or shutters that can be closed over the windows and locked from the inside to enhance security? TONY in LEADVILLE
DEAR POLE BARN GURU: Hello – our Hansen building will be located deep in the Rockies. We will have two windows on the lower level but would like to ensure that no one can break the windows and enter our remote cabin. Do you sell “barn door type” coverings or shutters that can be closed over the windows and locked from the inside to enhance security? TONY in LEADVILLE 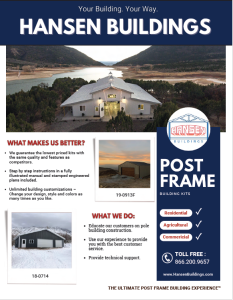 DEAR TAMARRA: While every building we provide is customized to best meet our client’s wants and needs, we do have numerous representative floor plans available:
DEAR TAMARRA: While every building we provide is customized to best meet our client’s wants and needs, we do have numerous representative floor plans available: 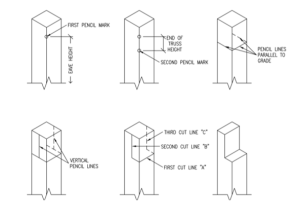 As nails are used from each outer ply, into center ply, center ply ends up with double number of nails, as well as then carrying twice as much load as each individual ply. When we tested these in a university wood products lab center ply failed in over 96% of tested members!
As nails are used from each outer ply, into center ply, center ply ends up with double number of nails, as well as then carrying twice as much load as each individual ply. When we tested these in a university wood products lab center ply failed in over 96% of tested members!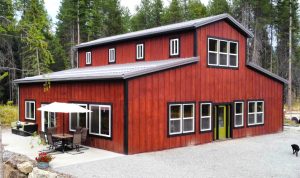 DEAR POLE BARN GURU: Hello Mike, Our monitor style home has been designed by your staff and we are putting together financing and logistics details edging closer to ordering our materials package. Still a bunch of questions to ask of the Guru. We will be using an AIB under the steel siding with rockwool insulation in the cavities. I believe we will need a vapor barrier on the inside. I will be working alone on a lot of this construction and don’t look forward to wrestling with plastic sheeting for our vapor barrier. I would like to use a rigid insulation board such as r-tech or r-max with taped seams to accomplish this. I’m thinking it will much easier to seal electrical boxes and such with something rigid. What’s your take on this approach? Do you feel it is a safe and effective way to accomplish this? Thanks as always for your great information! RUSS in TILGHMAN
DEAR POLE BARN GURU: Hello Mike, Our monitor style home has been designed by your staff and we are putting together financing and logistics details edging closer to ordering our materials package. Still a bunch of questions to ask of the Guru. We will be using an AIB under the steel siding with rockwool insulation in the cavities. I believe we will need a vapor barrier on the inside. I will be working alone on a lot of this construction and don’t look forward to wrestling with plastic sheeting for our vapor barrier. I would like to use a rigid insulation board such as r-tech or r-max with taped seams to accomplish this. I’m thinking it will much easier to seal electrical boxes and such with something rigid. What’s your take on this approach? Do you feel it is a safe and effective way to accomplish this? Thanks as always for your great information! RUSS in TILGHMAN  DEAR POLE BARN GURU: I purchased a 24′ x 36′ pole barn from Hansen in 2016. I has an 8′ lean-to on one eave side making its total dimensions 32 x 36. I would like to add a 10′ enclosed lean-to on the other eave side. Since my building is one of yours, can you design and price it with the same siding colors and account for snow load and the pitch of the new roof? KEVIN in FORT WAYNE
DEAR POLE BARN GURU: I purchased a 24′ x 36′ pole barn from Hansen in 2016. I has an 8′ lean-to on one eave side making its total dimensions 32 x 36. I would like to add a 10′ enclosed lean-to on the other eave side. Since my building is one of yours, can you design and price it with the same siding colors and account for snow load and the pitch of the new roof? KEVIN in FORT WAYNE  DEAR POLE BARN GURU: We want to put up a commercial building with multiple tenant spaces approximately 50′ x 150′. Our improves will be completed the first week of March. We’re currently getting a price on a red iron building but are afraid it’s way out of our price range. My question is our side has a great deal of ledge, some will blasted to a depth of 4′ to allow us to install utilities. Can a post frame building be built on ledge? Thank you TED in HARWINTON
DEAR POLE BARN GURU: We want to put up a commercial building with multiple tenant spaces approximately 50′ x 150′. Our improves will be completed the first week of March. We’re currently getting a price on a red iron building but are afraid it’s way out of our price range. My question is our side has a great deal of ledge, some will blasted to a depth of 4′ to allow us to install utilities. Can a post frame building be built on ledge? Thank you TED in HARWINTON 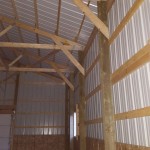 DEAR POLE BARN GURU: We are having a 42x80x18 stick built pole barn being built this summer and I was wondering about the knee braces are they or are they not needed? Especially if it is a stick built on a concrete foundation. The barn will be running in a east to west direction with a 24×16 overhead door on the west side. Does it matter if there is or is not a metal ceiling put into the barn? We will also have a 2 foot overhang on all sides. M in OLBERDING
DEAR POLE BARN GURU: We are having a 42x80x18 stick built pole barn being built this summer and I was wondering about the knee braces are they or are they not needed? Especially if it is a stick built on a concrete foundation. The barn will be running in a east to west direction with a 24×16 overhead door on the west side. Does it matter if there is or is not a metal ceiling put into the barn? We will also have a 2 foot overhang on all sides. M in OLBERDING 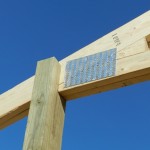 DEAR GARY: While it may be possible to have single trusses designed to support loads adequately on 12 foot centers, we have always utilized a double truss system for interior clear spans, with a single truss on each end.
DEAR GARY: While it may be possible to have single trusses designed to support loads adequately on 12 foot centers, we have always utilized a double truss system for interior clear spans, with a single truss on each end. DEAR POLE BARN GURU: There is an existing stem wall foundation (only a few years old) on the property we recently purchased. Obviously we would like to utilize the existing stem wall. It seems as if it was built with a post frame building in mind because there are brackets already anchored in. The stem wall is a 50×70 foot rectangle, though we do not want to build a 3500 sqf home. Can we build a post frame home on part of the stem wall (utilizing the unused portions as a porch perhaps?) and would this approach even make sense? ANDY in BURLEY
DEAR POLE BARN GURU: There is an existing stem wall foundation (only a few years old) on the property we recently purchased. Obviously we would like to utilize the existing stem wall. It seems as if it was built with a post frame building in mind because there are brackets already anchored in. The stem wall is a 50×70 foot rectangle, though we do not want to build a 3500 sqf home. Can we build a post frame home on part of the stem wall (utilizing the unused portions as a porch perhaps?) and would this approach even make sense? ANDY in BURLEY  DEAR POLE BARN GURU: I have a 30 x 40 pole barn I use for a shop and office with double bubble insulation between the purlins and the steel roof. The roof pitch is 4:12 and ceilings are 12′ high. I would like to use blown in cellulose over a steel panel ceiling. Do I need a vapor barrier between the cellulose and the coated steel ceiling panels if I maintain good air flow between the eave vents and the ridge vent? Thanks in advance for the advice. DENNIS in WASHINGTON
DEAR POLE BARN GURU: I have a 30 x 40 pole barn I use for a shop and office with double bubble insulation between the purlins and the steel roof. The roof pitch is 4:12 and ceilings are 12′ high. I would like to use blown in cellulose over a steel panel ceiling. Do I need a vapor barrier between the cellulose and the coated steel ceiling panels if I maintain good air flow between the eave vents and the ridge vent? Thanks in advance for the advice. DENNIS in WASHINGTON  DEAR SYDNEY: Our mission is to provide everything you need to be ‘dried in’ and structurally complete. This would include any raised wood floors (over basements, crawl spaces, second or even third floors, as well as stairs). We can provide materials for non-structural interior walls, however our ultra-high grade lumber is going to be over-kill for both needed quality, as well as price. History also tells us, these materials (as they are used last on a job site) tend to be stored poorly and/or grow legs and walk off (or get used for other than their original purpose). Your Hansen Pole Buildings’ Designer can discuss this further with you.
DEAR SYDNEY: Our mission is to provide everything you need to be ‘dried in’ and structurally complete. This would include any raised wood floors (over basements, crawl spaces, second or even third floors, as well as stairs). We can provide materials for non-structural interior walls, however our ultra-high grade lumber is going to be over-kill for both needed quality, as well as price. History also tells us, these materials (as they are used last on a job site) tend to be stored poorly and/or grow legs and walk off (or get used for other than their original purpose). Your Hansen Pole Buildings’ Designer can discuss this further with you.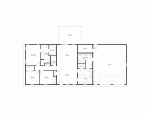 DEAR CHAD: As far as custom floor plans, our designs start at $695 and we will credit you back this amount, in full, should you order your building from us. Please see #3 here for more thoughts on design:
DEAR CHAD: As far as custom floor plans, our designs start at $695 and we will credit you back this amount, in full, should you order your building from us. Please see #3 here for more thoughts on design: 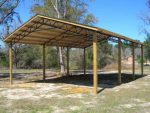 DEAR POLE BARN GURU: I want to build a pole barn carport with solar PV. Specifically, I want to build the carport:- to be 60′ Long x 30′ wide x 12′ high- to use steel gable trusses- for the posts to be 12′ apart to easily pull through an ag tractor and mower, boat, trailer, etc..- that would mean 5 “stalls” about 12′ wide and 30′ long. I have been told the posts should only be 8′ or 10′ apart or the purlins will sag. Given that I also want to add PV on the roof, that makes it more of a concern. I was thinking maybe to use a header board and add another truss in between the poles connected to the header board. That would make the span distance 6′ instead of 12′. But the steel trusses all look like at least 2′ deep and would stick out below when connected to a 2×12″ header board. Another solution might be to use 2×8 purlins instead of the typical 2x6s. What are your thoughts on this? STEPHEN in FREDERICKSBURG
DEAR POLE BARN GURU: I want to build a pole barn carport with solar PV. Specifically, I want to build the carport:- to be 60′ Long x 30′ wide x 12′ high- to use steel gable trusses- for the posts to be 12′ apart to easily pull through an ag tractor and mower, boat, trailer, etc..- that would mean 5 “stalls” about 12′ wide and 30′ long. I have been told the posts should only be 8′ or 10′ apart or the purlins will sag. Given that I also want to add PV on the roof, that makes it more of a concern. I was thinking maybe to use a header board and add another truss in between the poles connected to the header board. That would make the span distance 6′ instead of 12′. But the steel trusses all look like at least 2′ deep and would stick out below when connected to a 2×12″ header board. Another solution might be to use 2×8 purlins instead of the typical 2x6s. What are your thoughts on this? STEPHEN in FREDERICKSBURG 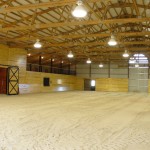 DEAR RYAN: My gut and your gut are in agreement here. Unless this kit came complete with steel trusses as part of a system designed to support your 40 pounds-per-square foot snow load I think your buddy has a white elephant on his hands. Our clients wanting round pens would typically erect a 60 foot square post frame building and use panels to create an interior ’round’ space. This assures them of an engineered structure capable of handling appropriately snow and wind loads. There might be a solution to what your buddy has, but it is not going to come cheap and should start with hiring a Registered Professional Engineer.
DEAR RYAN: My gut and your gut are in agreement here. Unless this kit came complete with steel trusses as part of a system designed to support your 40 pounds-per-square foot snow load I think your buddy has a white elephant on his hands. Our clients wanting round pens would typically erect a 60 foot square post frame building and use panels to create an interior ’round’ space. This assures them of an engineered structure capable of handling appropriately snow and wind loads. There might be a solution to what your buddy has, but it is not going to come cheap and should start with hiring a Registered Professional Engineer.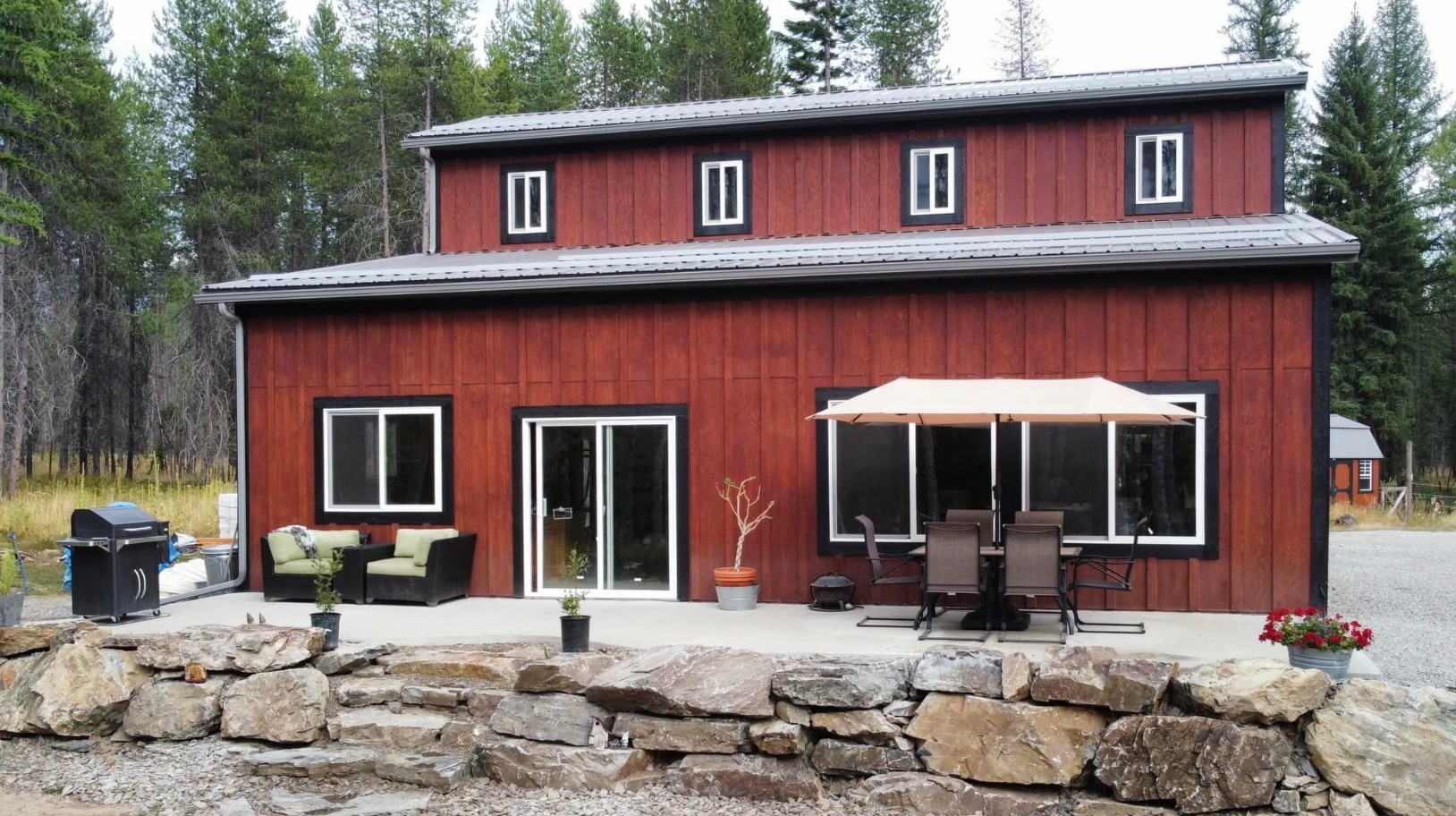
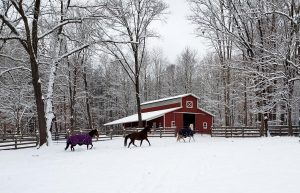 words (not just about buildings) you publish as the Guru.
words (not just about buildings) you publish as the Guru.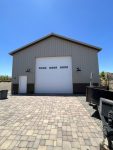 In our example building – I will take it to an extreme and use a 42 foot-clearspan width, 60 foot length and 20 foot wall height. For most people, this will be more than sufficient to have two full stories in some or all.
In our example building – I will take it to an extreme and use a 42 foot-clearspan width, 60 foot length and 20 foot wall height. For most people, this will be more than sufficient to have two full stories in some or all.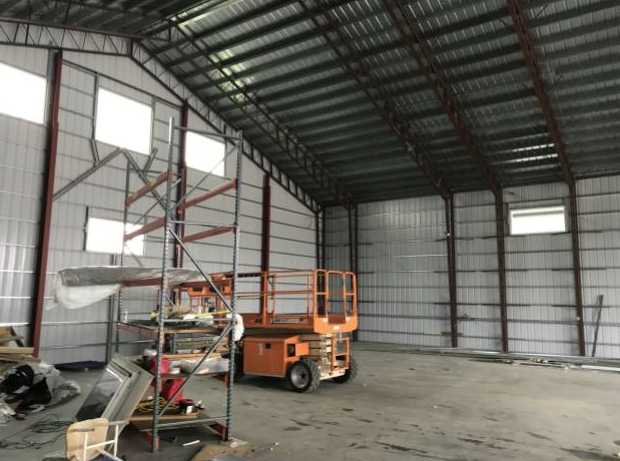
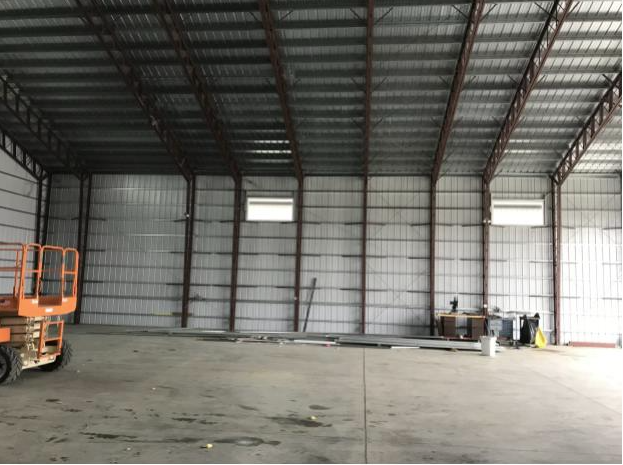
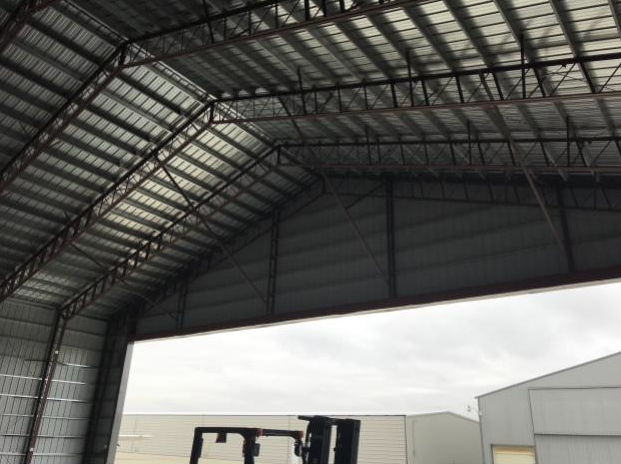
 DEAR POLE BARN GURU: Hello. Looking to build a barndo home in north Georgia. I’m looking for financing the structure. Do you guys offer financing at Hansen? If so, does this include the concrete pad/foundation? Thank you for your time! BRIANNA in DALTON
DEAR POLE BARN GURU: Hello. Looking to build a barndo home in north Georgia. I’m looking for financing the structure. Do you guys offer financing at Hansen? If so, does this include the concrete pad/foundation? Thank you for your time! BRIANNA in DALTON 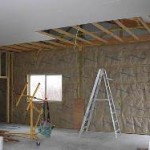 DEAR POLE BARN GURU: Have a 40×60 barn trusses have 2×8 top and bottom chord set on 10 ft centers live I deep so Illinois. Question is how is best way to frame in ceiling to put up metal might put small amount of cellulose blown it do not care which direction metal runs. Thanks in advance ROBERT in VIENNA
DEAR POLE BARN GURU: Have a 40×60 barn trusses have 2×8 top and bottom chord set on 10 ft centers live I deep so Illinois. Question is how is best way to frame in ceiling to put up metal might put small amount of cellulose blown it do not care which direction metal runs. Thanks in advance ROBERT in VIENNA 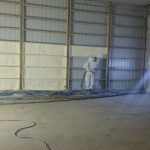 DEAR VICTOR: I think you will find a general consensus as to closed cell spray foam applied directly to steel roofing and siding as being “the best”. In my humble opinion, it is most effective in Climate Zones 3 and under when entire building shell is being encapsulated by it. It also comes with a very pricey initial investment.
DEAR VICTOR: I think you will find a general consensus as to closed cell spray foam applied directly to steel roofing and siding as being “the best”. In my humble opinion, it is most effective in Climate Zones 3 and under when entire building shell is being encapsulated by it. It also comes with a very pricey initial investment.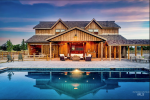 DEAR POLE BARN GURU: My wife and I are looking at post-frame for our next house and we don’t need a full second story, so we’re considering a loft/one-and-a-half story setup because we also want traditional gabled dormers. We really like the looks of cottage style architecture and want a roof that is somewhere in the ballpark of 9/12 or 10/12, but want to take advantage of the cost savings that post-frame. It’s my understanding from reading other posts that the minimum eave height for two story post-frame houses with 8ft ceilings is ~19ft. What would the minimum eave height for a loft/one-and-a-half story be, and about how much would doing this (for the purposes of adding functional dormers) inflate the cost of a similar size building? NIK in CLEVELAND
DEAR POLE BARN GURU: My wife and I are looking at post-frame for our next house and we don’t need a full second story, so we’re considering a loft/one-and-a-half story setup because we also want traditional gabled dormers. We really like the looks of cottage style architecture and want a roof that is somewhere in the ballpark of 9/12 or 10/12, but want to take advantage of the cost savings that post-frame. It’s my understanding from reading other posts that the minimum eave height for two story post-frame houses with 8ft ceilings is ~19ft. What would the minimum eave height for a loft/one-and-a-half story be, and about how much would doing this (for the purposes of adding functional dormers) inflate the cost of a similar size building? NIK in CLEVELAND  DEAR RICHARD: Sorry for your loss of your home, has to have been devastating. Could and should are our operative words here. I first experienced stilt houses when visiting Kitty Hawk (
DEAR RICHARD: Sorry for your loss of your home, has to have been devastating. Could and should are our operative words here. I first experienced stilt houses when visiting Kitty Hawk (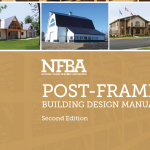 DEAR POLE BARN GURU: I am looking to build a 24×32 pole barn. On one side i will have a 10×24 lean to. The lean to would be closed exterior wall and open to the inside of the main building. My question is, would it be possible to clear span the 24′ opening from the main building to the lean to with no center posts. That LVL header beam would support roof trusses 4′ oc and the rafters for the lean to. Where I live we have a snow load of 35. I was thinking that a 2ply minimum of 1.75″x18″ would be capable of supporting the load. I cannot find any calculators to support that with facts. BYRON in OSCEOLA
DEAR POLE BARN GURU: I am looking to build a 24×32 pole barn. On one side i will have a 10×24 lean to. The lean to would be closed exterior wall and open to the inside of the main building. My question is, would it be possible to clear span the 24′ opening from the main building to the lean to with no center posts. That LVL header beam would support roof trusses 4′ oc and the rafters for the lean to. Where I live we have a snow load of 35. I was thinking that a 2ply minimum of 1.75″x18″ would be capable of supporting the load. I cannot find any calculators to support that with facts. BYRON in OSCEOLA
 DEAR POLE BARN GURU: If I build a 40′ x 80′ pole barn as a home, what would the interior dimensions be? FRANK in STERLING
DEAR POLE BARN GURU: If I build a 40′ x 80′ pole barn as a home, what would the interior dimensions be? FRANK in STERLING  DEAR ROB: Steel vs. wood – if this is about how your building will be structurally framed, prefabricated wood roof trusses can be engineered to support any sort of concentrated load you may be considering – we just need to know in advance how much weight and where load will be picked up from (steel frame needs this information as well – just because it is steel, does not mean one can arbitrarily hang greater loads from it). In order to achieve greatest value for your heating dollars – wood trusses allow for you to have a ceiling you can insulate above, rather than having to heat air space far above where you actually need it to be comfortable. Concrete thickness – your lift provider can advise as to what thickness of concrete will be necessary to support their equipment. Keep in mind – slab only needs to be made thicker where lift will be positioned, so it isn’t like your will have to make entire floor thicker. You can easily ‘step’ your under slab insulation down where concrete needs to be thicker.
DEAR ROB: Steel vs. wood – if this is about how your building will be structurally framed, prefabricated wood roof trusses can be engineered to support any sort of concentrated load you may be considering – we just need to know in advance how much weight and where load will be picked up from (steel frame needs this information as well – just because it is steel, does not mean one can arbitrarily hang greater loads from it). In order to achieve greatest value for your heating dollars – wood trusses allow for you to have a ceiling you can insulate above, rather than having to heat air space far above where you actually need it to be comfortable. Concrete thickness – your lift provider can advise as to what thickness of concrete will be necessary to support their equipment. Keep in mind – slab only needs to be made thicker where lift will be positioned, so it isn’t like your will have to make entire floor thicker. You can easily ‘step’ your under slab insulation down where concrete needs to be thicker.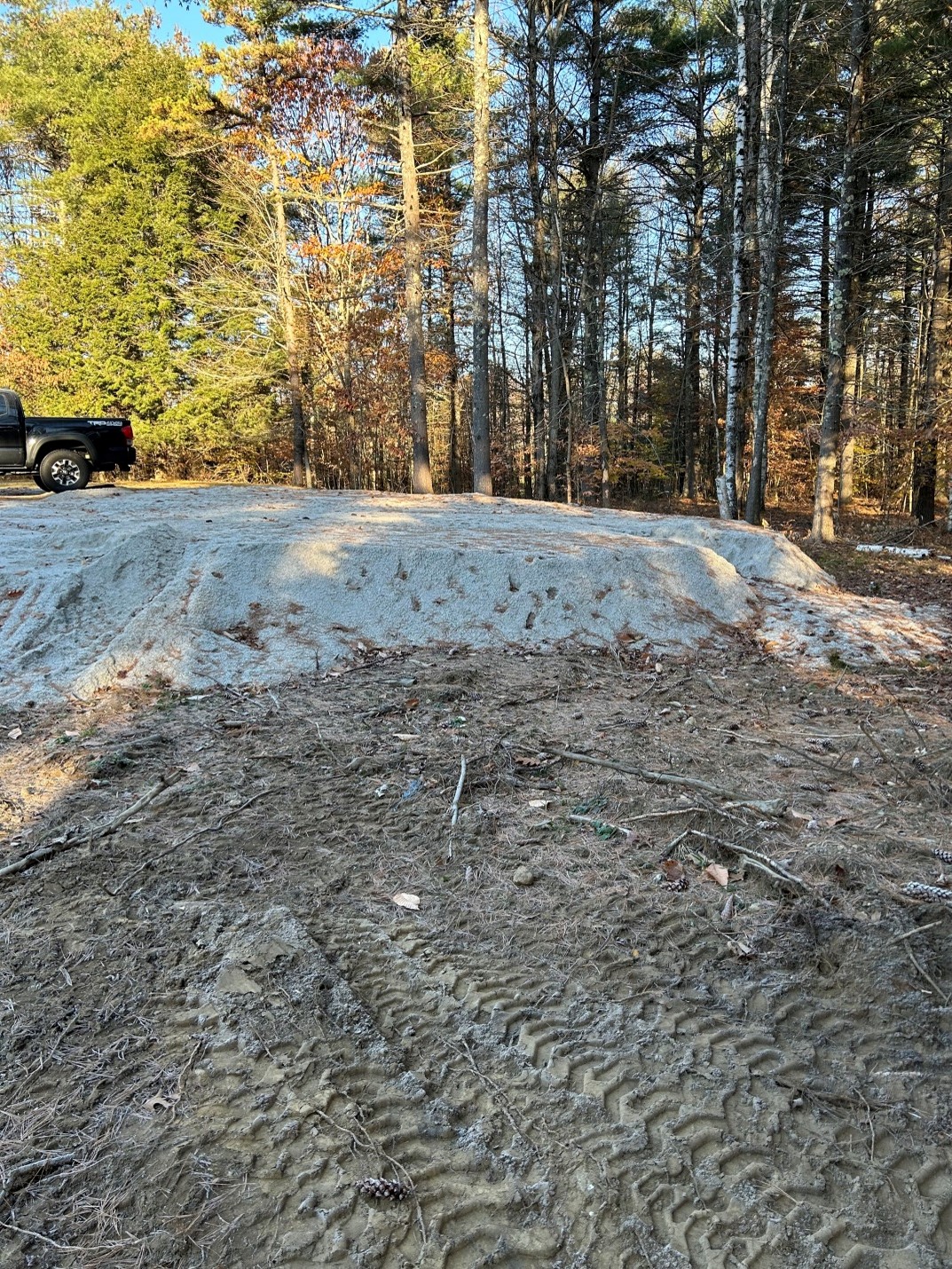
 DEAR BJ: Absolutely a bad idea. Pole barns “work” (e.g. stay standing) due to shear strength of steel sheeting (or OSB, plywood, etc., if used). When you place insulation boards between steel and framing, you are severely impacting ability of steel to carry those loads, as steel can shift slightly under wind loads. Eventually this will cause screw shank deformation (would take some very long screws), as well as slotting under screw gaskets, creating leaking (provided building doesn’t just fail first). If you really want to use XPS sheets, cut them to fit snugly between purlins and girts, taping all edges to achieve a tight seal.
DEAR BJ: Absolutely a bad idea. Pole barns “work” (e.g. stay standing) due to shear strength of steel sheeting (or OSB, plywood, etc., if used). When you place insulation boards between steel and framing, you are severely impacting ability of steel to carry those loads, as steel can shift slightly under wind loads. Eventually this will cause screw shank deformation (would take some very long screws), as well as slotting under screw gaskets, creating leaking (provided building doesn’t just fail first). If you really want to use XPS sheets, cut them to fit snugly between purlins and girts, taping all edges to achieve a tight seal.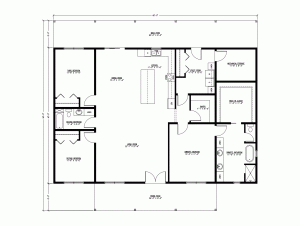 DEAR POLE BARN GURU: I would like to think of something for my 2 boys and I. One story 3 bed 2 bath. Living room dining room kitchen, laundry room with walk in closets. About what size would you recommend? SHANNON in KIPTON
DEAR POLE BARN GURU: I would like to think of something for my 2 boys and I. One story 3 bed 2 bath. Living room dining room kitchen, laundry room with walk in closets. About what size would you recommend? SHANNON in KIPTON  DEAR MICHAEL: A caution – if your shed roof ties in at any height other than exactly at eave, or is not at same slope as existing roof, you have a snow slide off/drift load to contend with and are best to engage an engineer to account for this extra loading. An exception would be if you have a snow retention system on your existing roof. Assuming above is not an issue, please read on. As I do not know your loads, you can fill in blanks in this formula to find out: (roof live load + roof dead load) x spacing (in your instance 96″) x span in feet squared (14′ squared for you). Divide this answer by: 8 x Rafter Section Modulus x Fb (fiberstress in bending of lumber proposed to be used) x 1.15 (duration of load for snow) If your result is 1.0 or less, then you are golden. Section Modulus is depth of member squared x width of member divided by 6 Example : 2×12 = 11.25″^2 x 1.5″ / 6 = 31.64 Fb for #2 grade Southern Pine will be 2×8 = 925; 2×10 = 800; 2×12 = 750
DEAR MICHAEL: A caution – if your shed roof ties in at any height other than exactly at eave, or is not at same slope as existing roof, you have a snow slide off/drift load to contend with and are best to engage an engineer to account for this extra loading. An exception would be if you have a snow retention system on your existing roof. Assuming above is not an issue, please read on. As I do not know your loads, you can fill in blanks in this formula to find out: (roof live load + roof dead load) x spacing (in your instance 96″) x span in feet squared (14′ squared for you). Divide this answer by: 8 x Rafter Section Modulus x Fb (fiberstress in bending of lumber proposed to be used) x 1.15 (duration of load for snow) If your result is 1.0 or less, then you are golden. Section Modulus is depth of member squared x width of member divided by 6 Example : 2×12 = 11.25″^2 x 1.5″ / 6 = 31.64 Fb for #2 grade Southern Pine will be 2×8 = 925; 2×10 = 800; 2×12 = 750 DEAR GLEN: Maybe, provided your existing building footings are adequate to support weight you will be adding. Easiest and safest way is to set a row of columns directly alongside existing building wall, so you can treat new structure as being self-supporting. You will not have to pour a foundation, you can auger holes, place UC-4B pressure treated columns in holes, then backfill bottom 16-18″ with premix concrete to create a bottom collar. If your new lean-to has a pitch break, or is lower than main roof on high side, you do need to account for weight of slide off/drifting snow onto it. This can be avoided, by installing a snow retention system on your existing roof.
DEAR GLEN: Maybe, provided your existing building footings are adequate to support weight you will be adding. Easiest and safest way is to set a row of columns directly alongside existing building wall, so you can treat new structure as being self-supporting. You will not have to pour a foundation, you can auger holes, place UC-4B pressure treated columns in holes, then backfill bottom 16-18″ with premix concrete to create a bottom collar. If your new lean-to has a pitch break, or is lower than main roof on high side, you do need to account for weight of slide off/drifting snow onto it. This can be avoided, by installing a snow retention system on your existing roof.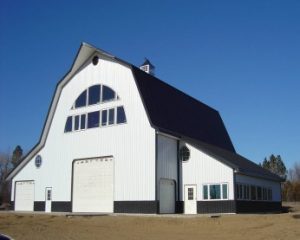 DEAR POLE BARN GURU: What is the difference between a pole barn home and a barndominium? SHARON in WESTCLIFFE
DEAR POLE BARN GURU: What is the difference between a pole barn home and a barndominium? SHARON in WESTCLIFFE  DEAR POLE BARN GURU: If purchasing a kit from Hansen with installation instructions. Assuming it’s a custom kit that is intended to be an addition like a new garage, would you provide guidance as to how to complete the marrying of the new structure with the existing? EVAN in HORICON
DEAR POLE BARN GURU: If purchasing a kit from Hansen with installation instructions. Assuming it’s a custom kit that is intended to be an addition like a new garage, would you provide guidance as to how to complete the marrying of the new structure with the existing? EVAN in HORICON 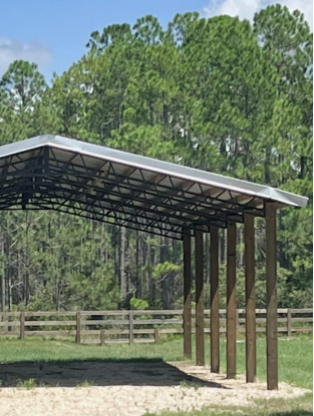
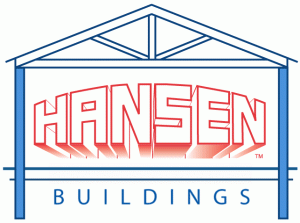 DEAR JOHN: Your new Hansen post-frame building kit includes full multi-page 24” x 36” engineer sealed structural blueprints detailing location and attachment of every piece (as well as suitable for obtaining Building Permits), all lumber, trusses, roofing, siding, doors, windows, etc., to provide a complete ‘dried-in’ shell. Any raised wood floors (lofts, mezzanines, second or third floors) and applicable stairs. Our industry’s best, fully illustrated, step-by-step installation manual, and unlimited technical support from people who have actually built post frame buildings. Even better – it includes our industry leading Limited Lifetime Structural warranty!
DEAR JOHN: Your new Hansen post-frame building kit includes full multi-page 24” x 36” engineer sealed structural blueprints detailing location and attachment of every piece (as well as suitable for obtaining Building Permits), all lumber, trusses, roofing, siding, doors, windows, etc., to provide a complete ‘dried-in’ shell. Any raised wood floors (lofts, mezzanines, second or third floors) and applicable stairs. Our industry’s best, fully illustrated, step-by-step installation manual, and unlimited technical support from people who have actually built post frame buildings. Even better – it includes our industry leading Limited Lifetime Structural warranty!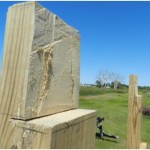 DEAR DAN: I surmise your headers (aka truss carriers) are LVLs. While I personally prefer to place ganged two-ply trusses directly into notches in columns, in cases where truss carriers are used, I like to see them fully notched into columns, rather than having to rely upon connectors (whether nails, bolts or a combination) to resist gravitational (snow and dead) loads. Fully notching in interior carrier, also provides for an interior surface where no members project inside plane of columns, making for ease of adding an interior finish. In either case, I would cut my notches in only after columns have been raised and set. This assures me bottoms of all notches are at an exact height.
DEAR DAN: I surmise your headers (aka truss carriers) are LVLs. While I personally prefer to place ganged two-ply trusses directly into notches in columns, in cases where truss carriers are used, I like to see them fully notched into columns, rather than having to rely upon connectors (whether nails, bolts or a combination) to resist gravitational (snow and dead) loads. Fully notching in interior carrier, also provides for an interior surface where no members project inside plane of columns, making for ease of adding an interior finish. In either case, I would cut my notches in only after columns have been raised and set. This assures me bottoms of all notches are at an exact height.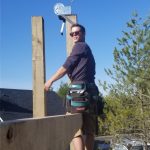 It would seem as though column notches can be on the same side in all bays except 1, due to the end wall trusses needing to be notched on the outside to be flush with outside building edge (which would make the end wall notches face in opposite directions). Is this correct? MATT in SPOKANE
It would seem as though column notches can be on the same side in all bays except 1, due to the end wall trusses needing to be notched on the outside to be flush with outside building edge (which would make the end wall notches face in opposite directions). Is this correct? MATT in SPOKANE  DEAR MICHELLE: Amanda (Hansen Pole Buildings’ financing wizardress) received a notification from you filling out our finance questionnaire; however, was waiting to get back to you until your quote was complete so we would have a better idea of how much you would need to borrow.
DEAR MICHELLE: Amanda (Hansen Pole Buildings’ financing wizardress) received a notification from you filling out our finance questionnaire; however, was waiting to get back to you until your quote was complete so we would have a better idea of how much you would need to borrow. For extended reading on wet-set brackets
For extended reading on wet-set brackets  DEAR POLE BARN GURU: Can you achieve wall heights of 20 feet and if so what kind of footing requirement do you need for walls that tall? KURT in DEER PARK
DEAR POLE BARN GURU: Can you achieve wall heights of 20 feet and if so what kind of footing requirement do you need for walls that tall? KURT in DEER PARK DEAR JEREMY: Absolutely we do!
DEAR JEREMY: Absolutely we do!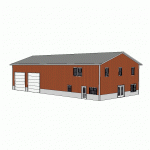 DEAR NATE: Thank you for reaching out to me. In most instances it will be less expensive to add more square footage on main level than to create a partial loft space (not to mention no space wasted due to stairs). Here is a guide to creating appropriate eave heights:
DEAR NATE: Thank you for reaching out to me. In most instances it will be less expensive to add more square footage on main level than to create a partial loft space (not to mention no space wasted due to stairs). Here is a guide to creating appropriate eave heights:  DEAR MARK: You can easily check your concrete slab for a vapor barrier – place a wrench on floor overnight, next morning remove wrench and if a dark spot is seen where wrench was placed, you have no vapor barrier. If so, seal slab with a high quality sealant (here is an example
DEAR MARK: You can easily check your concrete slab for a vapor barrier – place a wrench on floor overnight, next morning remove wrench and if a dark spot is seen where wrench was placed, you have no vapor barrier. If so, seal slab with a high quality sealant (here is an example 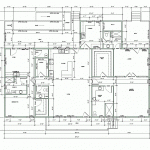 DEAR POLE BARN GURU: Do you do 6 bedroom Barndo’s? I’m looking for a 6 bed, 4 bath barndominum floor plan. I have an idea of what I like in my head but 6 bedrooms one story are difficult. HEATHER in CLEBURNE
DEAR POLE BARN GURU: Do you do 6 bedroom Barndo’s? I’m looking for a 6 bed, 4 bath barndominum floor plan. I have an idea of what I like in my head but 6 bedrooms one story are difficult. HEATHER in CLEBURNE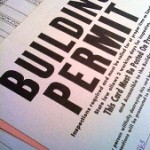 DEAR POLE BARN GURU: I would like to build a 20 foot wide x 40 foot long pole barn house in Fredericktown, Ohio. Do you know if the local building department would give a permit for a residential pole barn house, & what are the steps to obtaining that permit, who to call, & etc.? I’m at the beginning of that building process & would like to begin this summer. Thanks. RENEE in MOUNT VERNON
DEAR POLE BARN GURU: I would like to build a 20 foot wide x 40 foot long pole barn house in Fredericktown, Ohio. Do you know if the local building department would give a permit for a residential pole barn house, & what are the steps to obtaining that permit, who to call, & etc.? I’m at the beginning of that building process & would like to begin this summer. Thanks. RENEE in MOUNT VERNON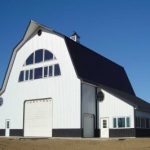 DEAR GEOFF: This can totally be done – my own personal shouse (shop/house) has a 16′ ceiling downstairs, and upper level clearspans 48′ across so there are no columns to negotiate. Storage and wood working can be heavy, plus you have the efforts of having to move materials in and out far above ground. Provided you have space on your property, you would be far ahead to put all of this space on one level – access will be easier, you won’t burn up space to stairs, etc.
DEAR GEOFF: This can totally be done – my own personal shouse (shop/house) has a 16′ ceiling downstairs, and upper level clearspans 48′ across so there are no columns to negotiate. Storage and wood working can be heavy, plus you have the efforts of having to move materials in and out far above ground. Provided you have space on your property, you would be far ahead to put all of this space on one level – access will be easier, you won’t burn up space to stairs, etc.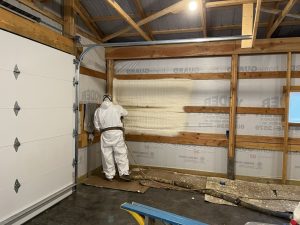 is a great product and is best applied when sprayed directly onto steel roofing and siding.
is a great product and is best applied when sprayed directly onto steel roofing and siding.  DEAR POLE BARN GURU: I am planning to build a pole barn 36×40 on 10’ centers with heavy duty steel roof trusses on 6×6 posts. The wall height will be 10’ and I would like to have 3’ faux stone for siding at the bottom with the rest of the siding hardi plank cement board. Would the weight be too much for a traditional pole barn style framing? NICK in CROSBY
DEAR POLE BARN GURU: I am planning to build a pole barn 36×40 on 10’ centers with heavy duty steel roof trusses on 6×6 posts. The wall height will be 10’ and I would like to have 3’ faux stone for siding at the bottom with the rest of the siding hardi plank cement board. Would the weight be too much for a traditional pole barn style framing? NICK in CROSBY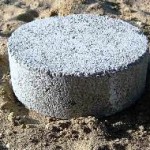 DEAR FRAN: Our engineers typically detail bottom of roof supporting column holes with an eight inch thick concrete footing mono poured with 10 inches of concrete up each side of columns, resulting in a total depth of pour of 18 inches.
DEAR FRAN: Our engineers typically detail bottom of roof supporting column holes with an eight inch thick concrete footing mono poured with 10 inches of concrete up each side of columns, resulting in a total depth of pour of 18 inches.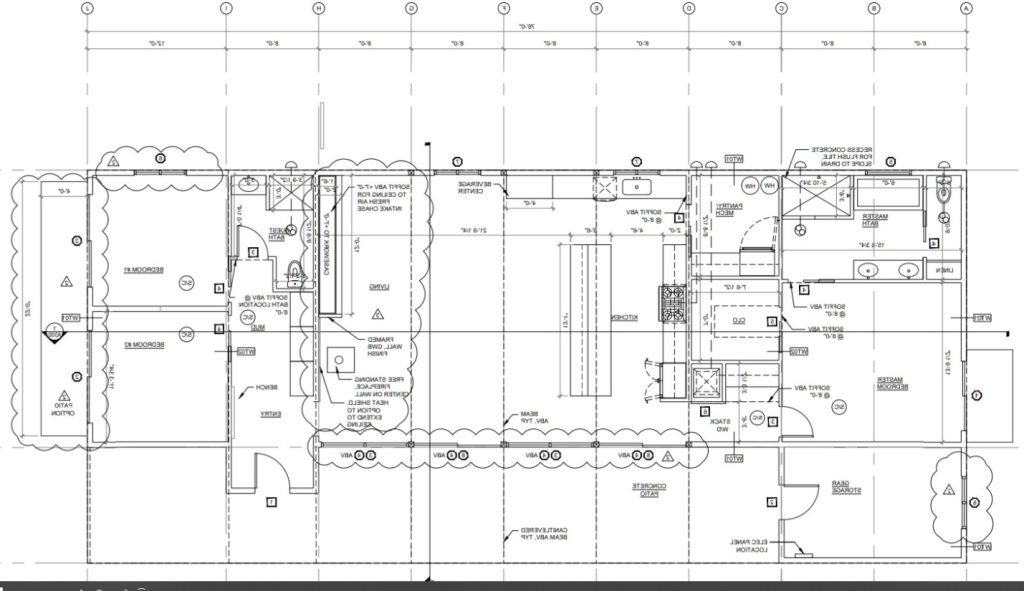
 Your new building investment includes full multi-page 24” x 36” structural blueprints detailing the location and attachment of every piece (as well as suitable for obtaining Building Permits), the industry’s best, fully illustrated, step-by-step installation manual, and unlimited technical support from people who have actually built post frame buildings. Even better – it includes our industry leading Limited Lifetime Structural warranty!
Your new building investment includes full multi-page 24” x 36” structural blueprints detailing the location and attachment of every piece (as well as suitable for obtaining Building Permits), the industry’s best, fully illustrated, step-by-step installation manual, and unlimited technical support from people who have actually built post frame buildings. Even better – it includes our industry leading Limited Lifetime Structural warranty!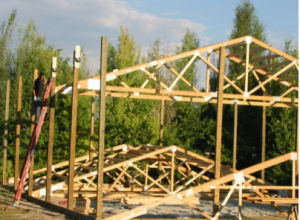 DEAR POLE BARN GURU: I’m curious of the stability of wet set brackets during raising our roof sections. We build our roof bays on the ground with purlins installed then use hand winches mounted to our columns with a pulley at the top. All our columns are embedded in the ground. Would wet-set brackets be stable enough for us to still winch up our truss bays with purlins attached? BRANDON in SNEEDVILLE
DEAR POLE BARN GURU: I’m curious of the stability of wet set brackets during raising our roof sections. We build our roof bays on the ground with purlins installed then use hand winches mounted to our columns with a pulley at the top. All our columns are embedded in the ground. Would wet-set brackets be stable enough for us to still winch up our truss bays with purlins attached? BRANDON in SNEEDVILLE DEAR POLE BARN GURU: I am separating full trusses, 26 ft., 5/12, and making 10 mono trusses. I am using them to make a lean-to to my pole barn. I plan to attach them to the poles/posts, what hardware would you use to hang the bottom cord and top cord (and anything in between) to the side of the pole barn? Thank you! TOM in HASTINGS
DEAR POLE BARN GURU: I am separating full trusses, 26 ft., 5/12, and making 10 mono trusses. I am using them to make a lean-to to my pole barn. I plan to attach them to the poles/posts, what hardware would you use to hang the bottom cord and top cord (and anything in between) to the side of the pole barn? Thank you! TOM in HASTINGS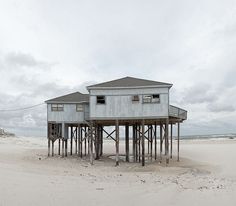 DEAR POLE BARN GURU: Do you have a kit that can be used in a flood area to raise floor about 10 feet. RAY in HOUSTON
DEAR POLE BARN GURU: Do you have a kit that can be used in a flood area to raise floor about 10 feet. RAY in HOUSTON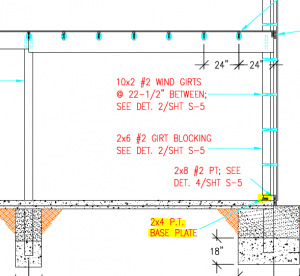 DEAR WILL: Congratulations upon considering post frame construction as your structural design solution. Sadly, most kit providers and builders are selling building shells based upon cheapest price, rather than meeting their client’s needs. With this low price, most often comes what is known as externally mounted wall girts – wall framing to support siding being attached wide face to wind on outside of columns. While this is quick, easy and takes little thought, it rarely meets Building Code requirements for meeting deflection criteria. There is a way to solve wall framing to be a one step process – bookshelf wall girts every 24 inches. This creates a very stiff wall structurally, provides an insulation cavity and requires no extra framing to add interior finishes.
DEAR WILL: Congratulations upon considering post frame construction as your structural design solution. Sadly, most kit providers and builders are selling building shells based upon cheapest price, rather than meeting their client’s needs. With this low price, most often comes what is known as externally mounted wall girts – wall framing to support siding being attached wide face to wind on outside of columns. While this is quick, easy and takes little thought, it rarely meets Building Code requirements for meeting deflection criteria. There is a way to solve wall framing to be a one step process – bookshelf wall girts every 24 inches. This creates a very stiff wall structurally, provides an insulation cavity and requires no extra framing to add interior finishes. DEAR STEVE: If you place a 2×4 vertically in a hole and push downward on it and it just keeps sinking, you have a challenge going on. Your best solution then is going to be to hire a geotechnical engineer to visit your site and do a determination of how to adequately support your building based upon actual soil conditions. It may be able to be solved by use of larger diameter footings, or use of rebar within your slab (tied to columns), piers down to solid bedrock or some combination of these. Your building will only be as strong as your foundation, so this is not a place to mess around or guess.
DEAR STEVE: If you place a 2×4 vertically in a hole and push downward on it and it just keeps sinking, you have a challenge going on. Your best solution then is going to be to hire a geotechnical engineer to visit your site and do a determination of how to adequately support your building based upon actual soil conditions. It may be able to be solved by use of larger diameter footings, or use of rebar within your slab (tied to columns), piers down to solid bedrock or some combination of these. Your building will only be as strong as your foundation, so this is not a place to mess around or guess.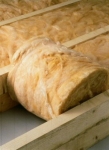 They don’t include the materials used, so I can’t research the materials cost. But does this sound like a reasonable quote? Seems high, but this is my first pole building. Maybe material cost is like lumber, UP UP UP…?
They don’t include the materials used, so I can’t research the materials cost. But does this sound like a reasonable quote? Seems high, but this is my first pole building. Maybe material cost is like lumber, UP UP UP…?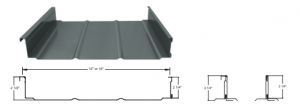 DEAR POLE BARN GURU:
DEAR POLE BARN GURU:  DEAR BRIAN: Hansen Pole Buildings provides fully engineered, custom designed post frame buildings, with multiple buildings in all 50 states (including roughly a hundred of them in Indiana). We ship from over 4000 locations – so chances are we are ‘close’ to you! Your new building will be designed for an average physically capable person who can and will read instructions to successfully construct your own beautiful buildings (and many of our clients do DIY). Your building will come with full 24” x 36” structural blueprints detailing the location and attachment of every piece (suitable for obtaining Building Permits), a 500 page fully illustrated step-by-step installation manual, as well as unlimited technical support from people who have actually built buildings. For those without the time or inclination, we have an extensive independent Builder Network covering the contiguous 48 states. We can assist you in getting erection labor pricing as well as introducing you to potential builders. We would appreciate the opportunity to participate in your new home. Please email your building plans, site address and best contact number to our Design Studio Manager
DEAR BRIAN: Hansen Pole Buildings provides fully engineered, custom designed post frame buildings, with multiple buildings in all 50 states (including roughly a hundred of them in Indiana). We ship from over 4000 locations – so chances are we are ‘close’ to you! Your new building will be designed for an average physically capable person who can and will read instructions to successfully construct your own beautiful buildings (and many of our clients do DIY). Your building will come with full 24” x 36” structural blueprints detailing the location and attachment of every piece (suitable for obtaining Building Permits), a 500 page fully illustrated step-by-step installation manual, as well as unlimited technical support from people who have actually built buildings. For those without the time or inclination, we have an extensive independent Builder Network covering the contiguous 48 states. We can assist you in getting erection labor pricing as well as introducing you to potential builders. We would appreciate the opportunity to participate in your new home. Please email your building plans, site address and best contact number to our Design Studio Manager 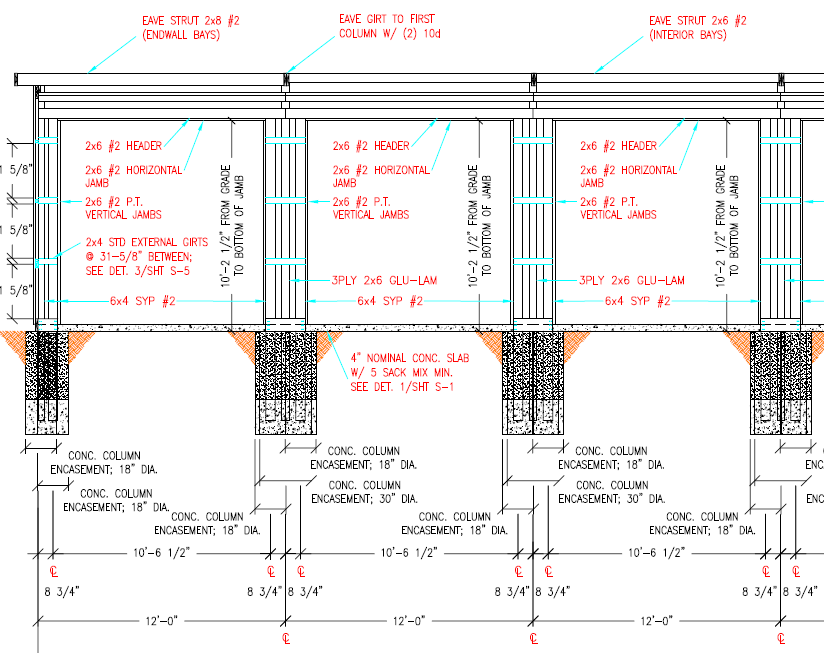
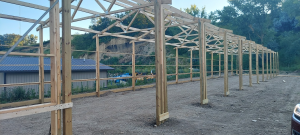
 Fully engineered post-frame buildings (pole barn houses in this article) can be entirely Code conforming structural systems. There may be a thought pole barn houses are ‘unsightly’ to some, due to being most often sided with roll formed steel panels. Post frame buildings can have any roofing and/or siding materials found on other structural systems, such as stud wall (stick frame). Sidings can include wood, vinyl, masonry, stucco, the possibilities being endless. To place a restriction only upon one structural system, rather than all systems universally could be seen as prejudicial, as well as a restriction of free trade and Interstate Commerce.
Fully engineered post-frame buildings (pole barn houses in this article) can be entirely Code conforming structural systems. There may be a thought pole barn houses are ‘unsightly’ to some, due to being most often sided with roll formed steel panels. Post frame buildings can have any roofing and/or siding materials found on other structural systems, such as stud wall (stick frame). Sidings can include wood, vinyl, masonry, stucco, the possibilities being endless. To place a restriction only upon one structural system, rather than all systems universally could be seen as prejudicial, as well as a restriction of free trade and Interstate Commerce.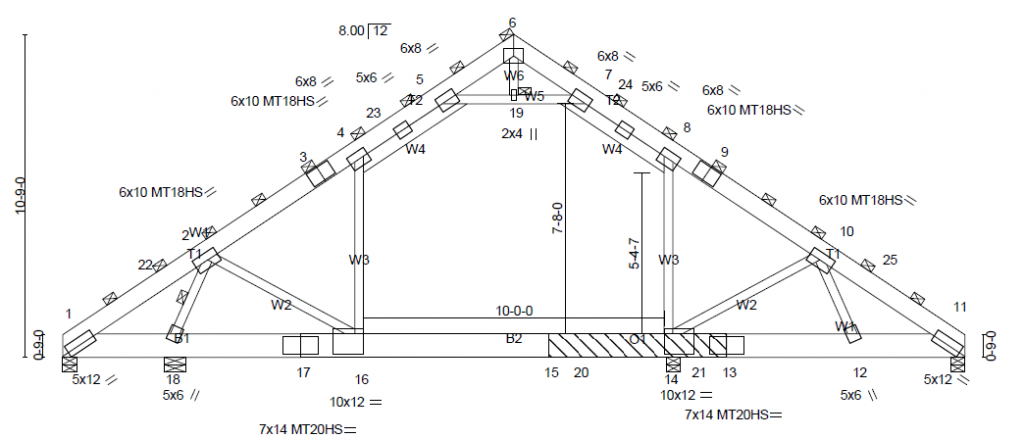
 DEAR POLE BARN GURU:
DEAR POLE BARN GURU: 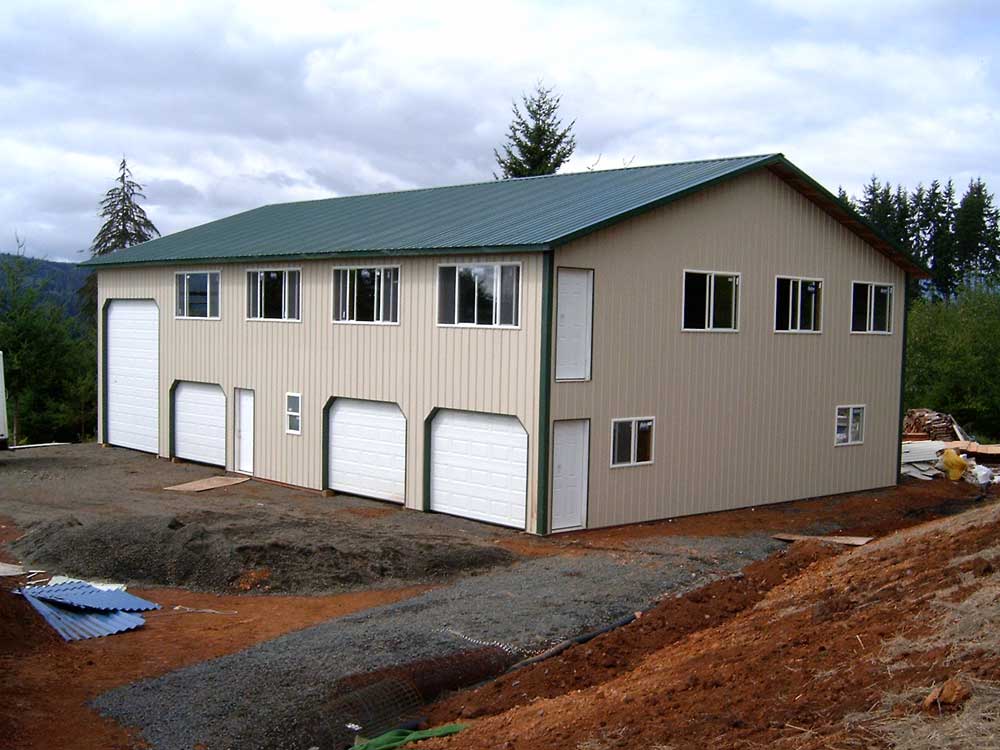
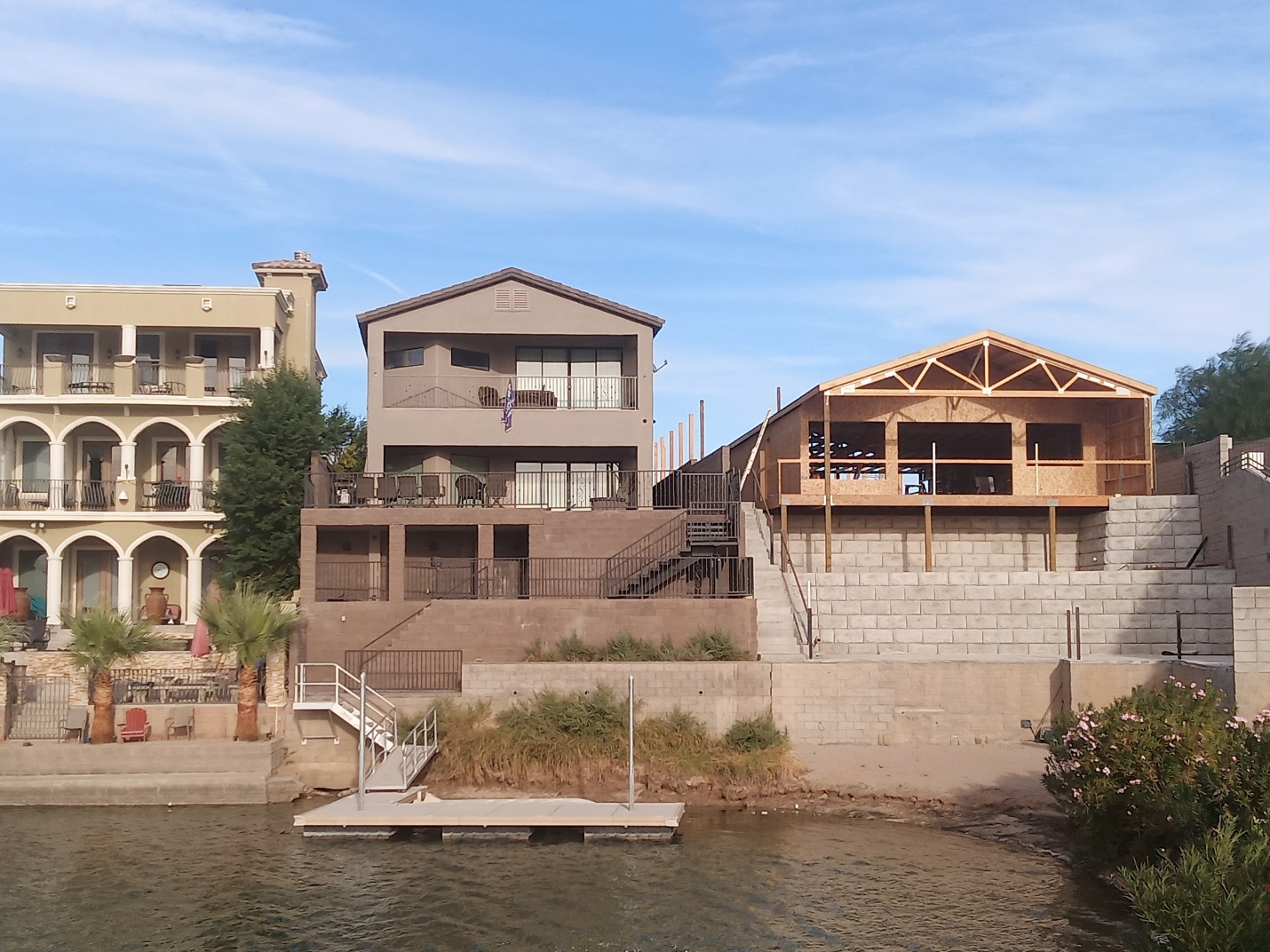
 Fully engineered post frame homes and barndominiums (barn homes) are beautiful because they only limit your heights under Building Codes to three stories and a 40 foot wall height (add another story and 10 feet for having fire suppression sprinklers – a good idea anyhow). My lovely bride and I live in a post frame home with a 44 foot overall height (and a cupola on top of it). Although this article is written for two story homes it may prove helpful:
Fully engineered post frame homes and barndominiums (barn homes) are beautiful because they only limit your heights under Building Codes to three stories and a 40 foot wall height (add another story and 10 feet for having fire suppression sprinklers – a good idea anyhow). My lovely bride and I live in a post frame home with a 44 foot overall height (and a cupola on top of it). Although this article is written for two story homes it may prove helpful: 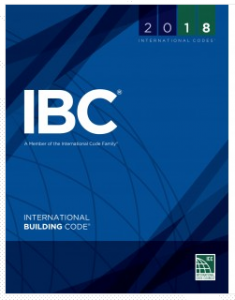 Planning Departments are an extension of a jurisdiction’s ruling body (city council, county commissioners) and have basically power of life and death. They can dictate footprints, heights, setbacks, type of cladding (roofing and/or siding), and even colors. They ARE limited to ordinances written by their ruling body, so if you do not hear an answer you like, ask for a copy of their written ordinance. If they cannot produce one, then it does not exist and can be disregarded.
Planning Departments are an extension of a jurisdiction’s ruling body (city council, county commissioners) and have basically power of life and death. They can dictate footprints, heights, setbacks, type of cladding (roofing and/or siding), and even colors. They ARE limited to ordinances written by their ruling body, so if you do not hear an answer you like, ask for a copy of their written ordinance. If they cannot produce one, then it does not exist and can be disregarded. Not an odd question at all and yes it is an option. I (and my knees) personally prefer to live on wood floors, rather than concrete. Our household also relates to zero barrier entry as my lovely bride Judy is a paraplegic confined to a wheelchair.
Not an odd question at all and yes it is an option. I (and my knees) personally prefer to live on wood floors, rather than concrete. Our household also relates to zero barrier entry as my lovely bride Judy is a paraplegic confined to a wheelchair. Another thing we did in building our cabinets was to put the dishwashers on a wood pedestal by the seating for the bar area. Dishes are easier to add or remove at that height for both Mike and myself. I’m in a tall power wheelchair so access to appliances is paramount for me.
Another thing we did in building our cabinets was to put the dishwashers on a wood pedestal by the seating for the bar area. Dishes are easier to add or remove at that height for both Mike and myself. I’m in a tall power wheelchair so access to appliances is paramount for me. The aisleways between an island or peninsula should also be plenty wide for two people working in a kitchen at the same time. Again, without knowing we’d need more width between counters and appliances, we designed the kitchen with 52″ between the kitchen sink and island. We used a full 5′ between the island and fridge/freezer area due to the doors possibly being open when the other one of want’s to get by. Both allow Mike and I to be working in the kitchen at the same time and he can zip around my chair if need be.
The aisleways between an island or peninsula should also be plenty wide for two people working in a kitchen at the same time. Again, without knowing we’d need more width between counters and appliances, we designed the kitchen with 52″ between the kitchen sink and island. We used a full 5′ between the island and fridge/freezer area due to the doors possibly being open when the other one of want’s to get by. Both allow Mike and I to be working in the kitchen at the same time and he can zip around my chair if need be.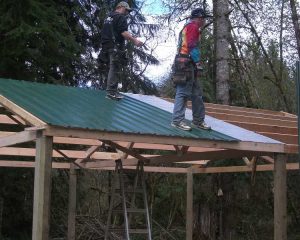 Would it make sense to change the type of roofing? Perhaps 50 year residential house shingling? There are so many good roofers competing for that business, I think I can have it done relatively cheaply. What about the new membranes I see on the market?
Would it make sense to change the type of roofing? Perhaps 50 year residential house shingling? There are so many good roofers competing for that business, I think I can have it done relatively cheaply. What about the new membranes I see on the market? DEAR JALEE: You have come to the right place. Our team members at Hansen Pole Buildings are barndominium experts. Links in this article will get you started:
DEAR JALEE: You have come to the right place. Our team members at Hansen Pole Buildings are barndominium experts. Links in this article will get you started:  DEAR DAVID: You are nearly neighbors with our oldest daughter Bailey who lives in Shelbyville!
DEAR DAVID: You are nearly neighbors with our oldest daughter Bailey who lives in Shelbyville!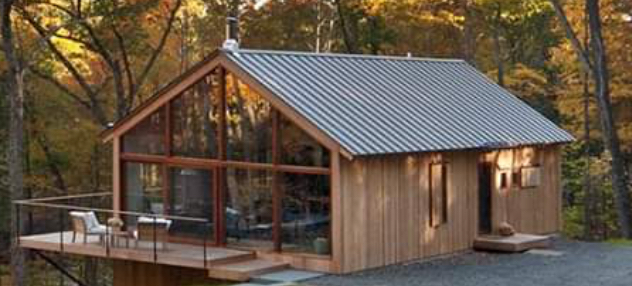
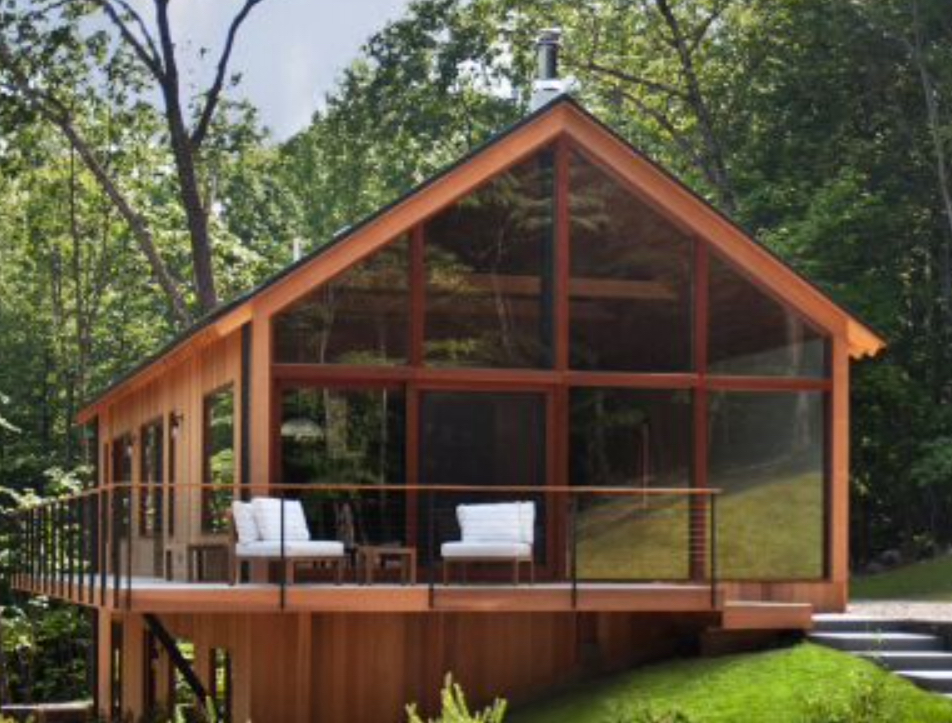
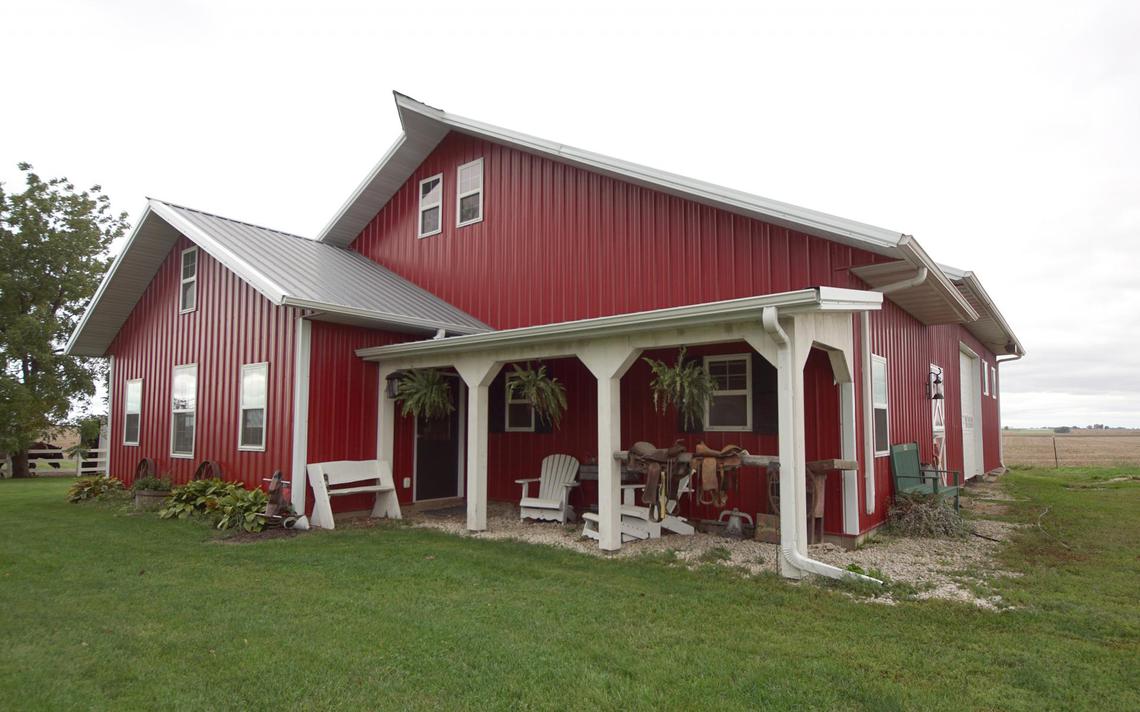
 Yet three feet is nowhere near standard. The City of Houston requires one foot of elevation above the 100-year floodplain. Many jurisdictions in Texas and other states require none. What seems like a simple, obvious safeguard raises tricky questions: How high is high enough? Who has to pay for it? And at what point does it no longer make sense to build in a place at all?
Yet three feet is nowhere near standard. The City of Houston requires one foot of elevation above the 100-year floodplain. Many jurisdictions in Texas and other states require none. What seems like a simple, obvious safeguard raises tricky questions: How high is high enough? Who has to pay for it? And at what point does it no longer make sense to build in a place at all?
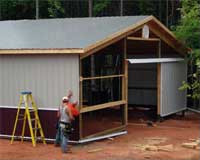 Hello, my wife and I are considering building a post frame home. We contacted a designer who actually had plans for a home that is close to what we were wanting. He suggested it may be difficult to find a builder that would be comfortable building a pole barn home – so that is why I am contacting several builders to develop a list that could be considered in the future if we move in this direction.
Hello, my wife and I are considering building a post frame home. We contacted a designer who actually had plans for a home that is close to what we were wanting. He suggested it may be difficult to find a builder that would be comfortable building a pole barn home – so that is why I am contacting several builders to develop a list that could be considered in the future if we move in this direction.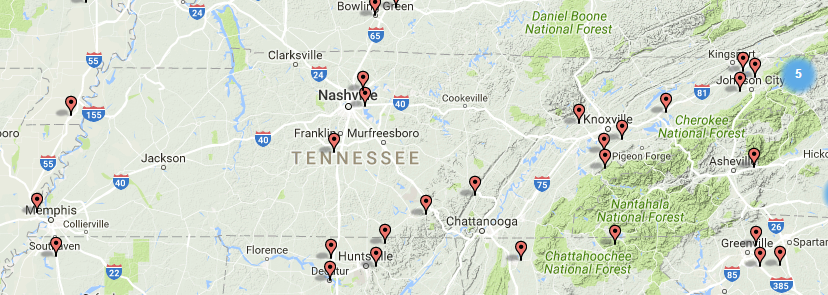
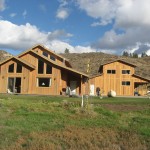
 “
“





