Category Archives: Pole Barn Design
SIPS
Posted by The Pole Barn Guru on 02/04/2015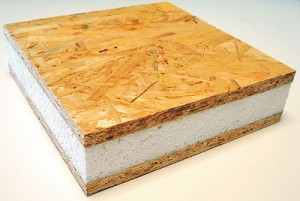
SIPs (Structural Insulated Panels) I like cool stuff. I’m never right at the front of the line for new bright shiny things – but I am close enough to check out the first few and see if the bugs are out or not. SIPs, in my humble opinion, are pretty cool stuff. I’ve never been […]
Read morePole Building Full Hip Roof
Posted by The Pole Barn Guru on 01/27/2015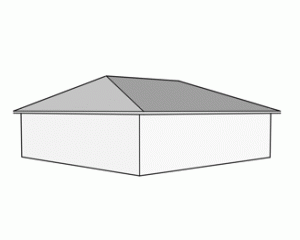
Back in the late 1970’s I was jack-of-most trades at what was then Coeur d’Alene Truss. In those days, most all roof lines were gables – peak of the roof in the center and the weather runs off two sides. One day a builder client came in and wanted a set of trusses for a […]
Read moreEave Lights in Endwalls
Posted by The Pole Barn Guru on 01/09/2015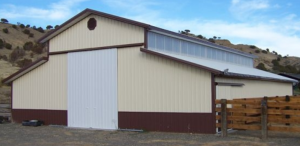
Polycarbonate wall light panels are a very affordable way to get natural lighting into pole buildings which will not have finished interior walls. Most often (and most cost effective) is to install them at the tops of the eave sidewalls. (For more reading on polycarbonate eave lights: https://www.hansenpolebuildings.com/blog/2011/09/polycarbonate-eavelights-light-up-my-life/) There are some cases where it would […]
Read more- Categories: Pole Barn Design, Pole Barn Planning, Windows, Skylights
- Tags: Polycarbonate Eave Lights, Polycarbonate End Lights, Shearwalls
- No comments
Tennis Court Building
Posted by The Pole Barn Guru on 01/06/2015
In the Middle Ages in Europe, water quality was poor on a good day (drinking water coming from streams which were also used as places to wash clothes and…sewers). With water being pretty much undrinkable, monasteries began brewing beer to drink. The first known record of hopped beer was in the writing of a German […]
Read more- Categories: Pole Barn Design, Pole Barn Planning
- Tags: Tennis Court Pole Buidings, Tennis Court Pole Barns
- 2 comments
Pole Building House Plans
Posted by The Pole Barn Guru on 01/02/2015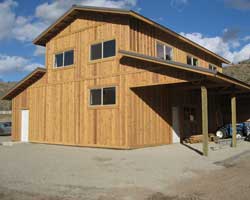
It seems more and more people are looking towards pole buildings for their new homes. We have clients asking us nearly every day, if they can “see” the available floor plans we have for pole building houses. Unlike typical residential “plan mills” or most ‘modern’ builders, we do not have a set list of house […]
Read moreCracker House Plans
Posted by The Pole Barn Guru on 01/01/2015
As early as 1840, early pioneers were lured to Florida and Georgia by the promise of cheap and plentiful land. With few provisions they needed to erect shelter quickly and cheaply. Cedar and cypress were abundant and were cut for framing and siding, while rocks or bricks made of oyster shells and lime were used […]
Read moreSingle Slope Pole Barn
Posted by The Pole Barn Guru on 11/20/2014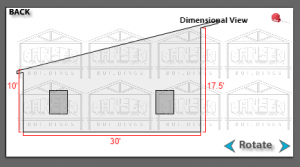
When the Requests Are Interesting My encouragement to potential clients is to share with us your troubles and your goals – and let us structurally design for you the best solution which is a marriage between wants, needs, budget and available space. Finding happiness in a new building, is much akin to success at finding […]
Read moreChanging Pole Building Plans
Posted by The Pole Barn Guru on 11/11/2014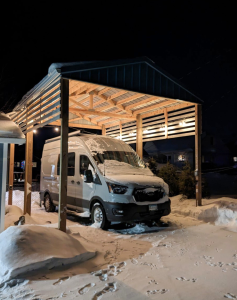
You Want To Add What to Your Building? For the most part, adding random extra framing members to a new pole building kit package is not a big deal. There is at least one crucial exception – which could result in a catastrophic collapse if included. We go to great extremes to supply original pole […]
Read moreAvoiding Pitch Breaks
Posted by The Pole Barn Guru on 11/04/2014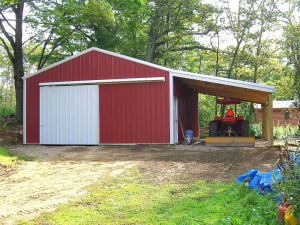
Pitch Breaks – Steep to Flatter – The Why and How to Avoid Them I can hear it in the background already, “You just taught us how to do them correctly, now you want us to avoid them?” Yep…and here is why… More costly (see also #2 below) More labor (because there are more pieces […]
Read more- Categories: Pole Barn Design
- Tags: Gambrel, Roof Slope; Shed Roof Slope, Sheds With Pitch Breaks
- No comments
Pole Building Design Innovation
Posted by The Pole Barn Guru on 10/30/2014
Innovation Requires Failure Recently I read a Harvard Business Review article written by Dorie Clark which contained this, which spoke to me: “Recognize that innovation requires failure. In a world where competitive advantage is increasingly short-lived, as Columbia Business School professor Rita Gunther McGrath has described, successful companies have to bake innovation into their standard […]
Read moreHow to Increase Pole Barn Clear Height
Posted by The Pole Barn Guru on 10/23/2014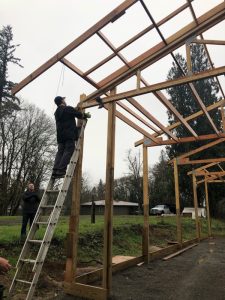
How Do I Make It Taller? One of our clients called in earlier today as his builder is beginning construction of his new pole building kit package. He has invested in a 14’ eave height building, and while his tallest door is 10 feet high, he has now decided it may be important to have […]
Read moreWhich Roof Style is Cheapest?
Posted by The Pole Barn Guru on 10/13/2014
Welcome to Ask the Pole Barn Guru – where you can ask questions about building topics, with answers posted on Mondays. With many questions to answer, please be patient to watch for yours to come up on a future Monday segment. If you want a quick answer, please be sure to answer with a “reply-able” […]
Read morePole Building Construction Errors
Posted by The Pole Barn Guru on 08/29/2014
What’s Wrong With This Picture? When I was a kid, my mom would buy us educational geared books which had various puzzles in them, designed to challenge our minds. One of my favorites was the one where two drawings are shown which are nearly identical, and it is up to the reader to spot the […]
Read moreMost Read Pole Building Blogs
Posted by The Pole Barn Guru on 08/15/2014
A Baker’s Dozen – The Most Read Articles of 2013 Sometimes, in order to know where to go, it is helpful to see where we’ve been. These are the most read blogs from 2013. #13 Board and Batten Siding https://www.hansenpolebuildings.com/blog/2013/03/board-and-batten-siding/ While popular, board and batten siding should be installed considering shear values. Advice on installing […]
Read moreIndoor Archery Ranges
Posted by The Pole Barn Guru on 08/05/2014
Yes – my readers appear to love my ‘true confessions’ and are kind enough to not overly poke fun at me. Today’s first confession, I happen to not hunt. I believe it was due to the trauma of hunting with my Dad when I was just old enough to be have been potty trained (Dad […]
Read moreWhen Your RV Doesn’t Fit
Posted by The Pole Barn Guru on 08/01/2014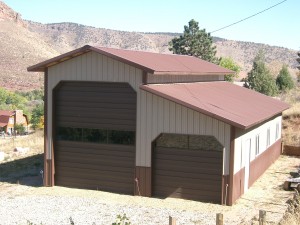
When It Just isn’t Tall Enough Early in my career supplying pole building kit packages, we provided a building to a client in Oregon for him to house his motor home. Our salesperson really felt he had done due diligence in having the client measure the height of the motorhome before ordering the building. After […]
Read moreStorage Wars
Posted by The Pole Barn Guru on 07/17/2014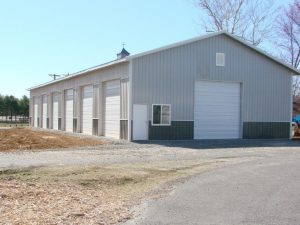
We don’t have network television access out here in the sticks where I live, so we see little TV except for Netflix. Our 19 year-old son Brent was out to visit one afternoon and started watch a program originally aired as a reality TV series in 2010 on the A&E Network. I suppose I always […]
Read moreDear Guru: Is Pole Building Height Restricted?
Posted by The Pole Barn Guru on 07/14/2014
Welcome to Ask the Pole Barn Guru – where you can ask questions about building topics, with answers posted on Mondays. With many questions to answer, please be patient to watch for yours to come up on a future Monday or Saturday segment. If you want a quick answer, please be sure to answer with […]
Read morePole Barn Mezzanine
Posted by The Pole Barn Guru on 06/05/2014
Here is the picture – pole building with a 16’ eave height. (For details on how eave height is defined read: https://www.hansenpolebuildings.com/blog/2012/03/eave_height/) Said building has a partial second floor (mezzanine), with the top of the floor at nine feet above grade. Deducting the six inch thickness of the roof system, leaves all of 6’6” of […]
Read more- Categories: Pole Barn Design, Building Styles and Designs, Lofts
- Tags: Loft; Attic Space, Second Story; Bonus Room
- 6 comments
The Theory of Adequate Building Connectors
Posted by The Pole Barn Guru on 05/20/2014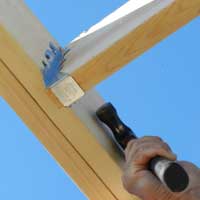
I was blessed to have been a member of the then American Society of Agricultural Engineers (ASAE) Structural Committee back in the latter half of the 1980s. Blessed because there were many brilliant engineers on the committee who were very focused on moving what had been “pole barns” into the Code conforming “post frame” buildings. […]
Read moreRamada – More than Just an Inn
Posted by The Pole Barn Guru on 05/16/2014
Much of the year I am a “road warrior” – spending two weeks out of every month on planes, trains and automobiles, the next two back at home. Our youngest daughter (now a college sophomore) has threatened more than once to stop by the house when I am away and paste my photo on a […]
Read moreShipping Pole Barns Across America
Posted by The Pole Barn Guru on 03/07/2014
Guest Blog today by Eric Graff, owner of Hansen Buildings~ Every day Hansen Buildings is hard at work coordinating the deliveries of multiple pole buildings to different site locations across the US. With over 3,000 individual pieces involved in an average size pole barn, this is not an easy feat. Curious how this works? I […]
Read moreInterior Walls and Partitions
Posted by The Pole Barn Guru on 03/05/2014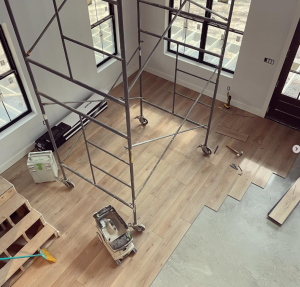
True confessions…..we love them, we watch reality TV, we read tabloids, and inquiring minds just want to know! Yeah silly as humans, aren’t we? Well…..I drink. A lot. Of water (LOL – expected something tawdry, right?)!! On a typical day I will guzzle down at least a gallon of it. Most nights I wake up […]
Read morePole Building Planning: Measure Twice, Cut Once
Posted by The Pole Barn Guru on 03/04/2014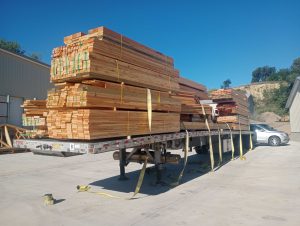
While this time tested adage was designed to make sure lumber, siding, etc., gets cut correctly the first time (which is often the only chance), it is even more applicable – BEFORE ANY MATERIAL GETS DELIVERED? OK…..you may be thinking time has finally caught up to the Pole Barn Guru….the marbles are rattling around a […]
Read more- Categories: Pole Barn Design, Pole Barn Planning
- Tags: Measuring For A Building, Building Design, Cut Once, Measure Twice
- No comments
Magnetic Riding Arenas
Posted by The Pole Barn Guru on 02/26/2014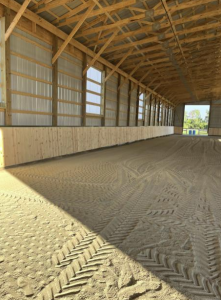
When I lived in “the Hood” in Salem, Oregon in the early 1980’s, my neighbors and I all had Yamaha street motorcycles. For some reason, we got into riding through the multiple story city parking structure, very fast. Part of the “rush” was the building was designed for vehicles no greater in height than 6’8” […]
Read morePolebarn Hotel
Posted by The Pole Barn Guru on 02/21/2014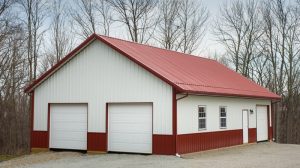
The Polebarn Hotel Looking for uniqueness in a pole building? Located on Polebarn Road in Trowbridge, Wiltshire, UK, this one might be near the top of the list. Polebarn House was first occupied in 1789 by John Clark, a local mill owner, and his family. The house was designed to show off his wealth and […]
Read more- Categories: Pole Barn Design, Pole Barn Planning
- Tags: Pole Barn Hotel, Pole Building Hotel, Uses Of Pole Buildings
- No comments
Polycarbonate versus Acrylic Eave Lights
Posted by The Pole Barn Guru on 02/11/2014
Once again, we do the research, so you don’t have to! My loyal readers will recognize I have researched some things which maybe no one will ever care about. From my perspective – if it makes a difference to even one person, then it was worth the work. Recently one of our clients asked for […]
Read more- Categories: Windows, Pole Barn Design
- Tags: Polycarbonate Eave Lights, Acrylic Eave Lights, Polycarbonate Panels
- No comments
Dear Pole Barn Guru: How Do I Fix the Insulation Leaks?
Posted by The Pole Barn Guru on 02/03/2014
Welcome to Ask the Pole Barn Guru – where you can ask questions about building topics, with answers posted on Mondays. With many questions to answer, please be patient to watch for yours to come up on a future Monday segment. If you want a quick answer, please be sure to answer with a “reply-able” […]
Read morePole Building Man Land
Posted by The Pole Barn Guru on 01/30/2014
MAN LAND This was written by Cheryl PaPania (and posted on Facebook), who is an expat living along the coast of Ecuador with her husband Don about his “man-cave” pole building: “January of 2007 my husband, (Don) built a workshop to store his tools, equipment, etc. and also have a place to work out of […]
Read more- Categories: Pole Barn Design, Building Styles and Designs, Building Interior
- Tags: Pole Barn, Man Cave, Man Land
- No comments
How LinkedIn is Important to Your New Pole Building
Posted by The Pole Barn Guru on 01/21/2014
How LinkedIn is Important to Your Pole Building If you are one of the many who have been single in the past decade or so it is OK to admit (even to yourself) to the use of the internet to have found a date. If not for finding a date to check out someone who […]
Read more- Categories: Pole Barn Design, Pole Barn Planning
- Tags: Pole Building, Pole Barn, Post Frame Building
- 2 comments
Limits on Agricultural Buildings
Posted by The Pole Barn Guru on 01/09/2014
Pole Buildings in the Nanny State I’m looking out of the sliding glass patio door of an ocean front, fourth-floor condo in Crucita, Ecuador this morning….watching the waves rolling up the beach. Over the last week, my bride, my brother and I racked up over 1600 kilometers in a rental car – checking out the […]
Read moreFlood Plains and Education
Posted by The Pole Barn Guru on 01/08/2014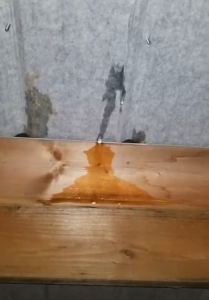
After Hurricane Katrina destroyed much of New Orleans by flooding (remember, most of the city is below sea level), my then 11 year old daughter had a brilliant insight, “Instead of rebuilding, why don’t they move everyone to Wyoming”? Even though it may have been a less costly solution, the reality is, not everyone can […]
Read moreHorse Stall Safety
Posted by The Pole Barn Guru on 01/07/2014
Protect Thy Horse – Horse Stall Safety Justine orders materials, gets trusses built and coordinates deliveries for Hansen Pole Buildings. Besides juggling a plethora of plates, she also is of the inquisitive nature – always wants to know more. She reads, learns and pays attention. She recently read this on an online forum and shared […]
Read more- Categories: Pole Barn Design, Pole Barn Structure
- Tags: Horse Safety, Horse Stall Walls, Lining Horse Stalls With Wood
- No comments
The Great Purlins Caper
Posted by The Pole Barn Guru on 12/31/2013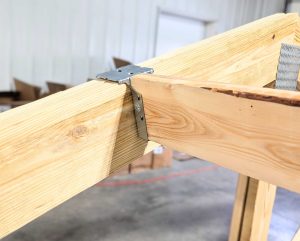
Here is the scene…. Our client has ordered a pole building kit package which is designed around sidewall columns spaced every 14’. For those who care, the building has a design roof snow load of 30 psf (pounds per square foot) and the actual roof dead load carried by the roof purlins (including the purlins […]
Read morePole Building: Honest Architecture
Posted by The Pole Barn Guru on 12/26/2013
I recently read an article in Southwest Michigan’s Second Wave about “Historic barn enthusiasts preserve living agricultural heritage” written by Zinta Aistars. In the story Steve Steir, president of the Michigan Barn Preservation Network is quoted, “Barns are a symbol of peace and quiet, you can see the bones of the building when you walk […]
Read moreCustom Designed Pole Buildings
Posted by The Pole Barn Guru on 12/20/2013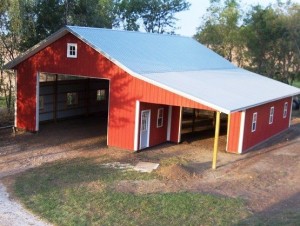
Market What we Make or Make What we Market? In the last half of the 1990’s I owned a prefabricated metal plated truss manufacturing business. One thing lead to another and I found myself serving five terms on the board of directors of the Machine Stress Rated Lumber Producers Council https://msrlumber.org/. Of the 11 directors, […]
Read moreWind Speed & Pole Barns
Posted by The Pole Barn Guru on 12/17/2013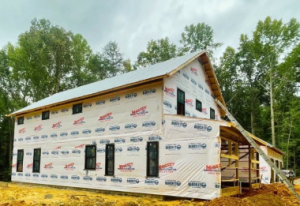
Wind Happens… …even close to home (or home of Hansen Pole Buildings anyhow) in Roberts County, SD! Friday, October 11, at 5:25 p.m. a tornado touched down about 10 miles northeast of Dumont, (just across the border into MN) in a soybean field. As the tornado moved to the northwest, it struck a barn which […]
Read moreDear Guru: Can I Get Snow Breaks From You?
Posted by The Pole Barn Guru on 12/16/2013
Welcome to Ask the Pole Barn Guru – where you can ask questions about building topics, with answers posted on Mondays. With many questions to answer, please be patient to watch for yours to come up on a future Monday segment. If you want a quick answer, please be sure to answer with a “reply-able” […]
Read moreOMG It Might Be a Pole Barn
Posted by The Pole Barn Guru on 12/13/2013
The following story by Zack McDonald appeared in the October 17, 2013 Panama City, FL The News Herald: “PARKER — Residents may want to hold off on building any pole barns, carports, garages or storage sheds in their front yards within the next three months. They might be asked to remove them at their own […]
Read moreWhy You Need to Verify Design Criteria
Posted by The Pole Barn Guru on 11/21/2013
Why to Verify Design Criteria For those of you who are dedicated long term readers, I thank you. I’ve preached this subject more than once – but the message hasn’t gotten through to everyone yet. I will attempt to avoid boring anyone. There are over 7000 building permit issuing jurisdictions in the United States. A […]
Read moreEstablishing Fire Resistance
Posted by The Pole Barn Guru on 11/20/2013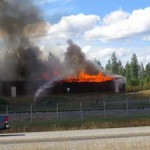
Establishing Fire Resistance Table 601 of the International Building Code (IBC) establishes the required fire resistance of building elements (usually the structural frame, walls, floors and roofs) due to the construction type of the building (most post frame buildings being either Type III or V). Required ratings are given in hours. Fire resistance describes the […]
Read morePost Frame Buildings & the Code Part I
Posted by The Pole Barn Guru on 11/15/2013
This is part 1 of a two part series – I know it’s long, but bear with me – this is too important to divide it up into too many “pieces”. Good stuff here – read on: The information below is excerpted from the International Building Code (IBC) and based upon information provided by the […]
Read moreDecks for Pole Buildings
Posted by The Pole Barn Guru on 11/13/2013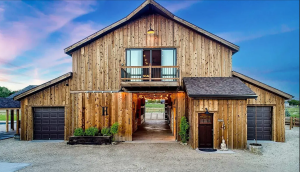
Decked Out Pole Buildings A fair number of post frame buildings end up with decks attached to them. We’ve designed some unique ones over the years, including a building which had a ten foot cantilevered deck across the entire end of a 36 foot wide building. My own pole building at home, has a five […]
Read more- Categories: Building Drainage, Pole Barn Design
- Tags: Decks For Pole Barns, Dry Space, Pole Barn Decks, Pole Building Decks, Timbertech
- No comments
Dear Guru: What is the Highest Wind Speed You Design For?
Posted by The Pole Barn Guru on 11/04/2013
Welcome to Ask the Pole Barn Guru – where you can ask questions about building topics, with answers posted on Mondays. With many questions to answer, please be patient to watch for yours to come up on a future Monday segment. If you want a quick answer, please be sure to answer with a “reply-able” […]
Read moreDoes Building to Wind Load Matter?
Posted by The Pole Barn Guru on 10/23/2013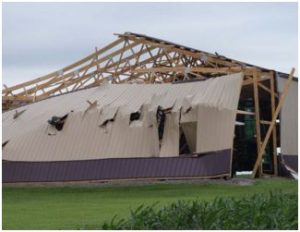
Biking On Down the Highway Author’s Note: This is part 6 of a series of blogs written from a 6500+ motorcycle trip from WA to Ohio and back. See Blog from Oct. 15th for the beginning…and hang on for the ride! Time for another lumber yard visit. They are in Michigan (I am really not […]
Read morePole Building Kit Packages: Part 4 of Cycle Series
Posted by The Pole Barn Guru on 10/18/2013
Further Down the Highway Author’s Note: This is part 4 of a series of blogs written from a 6500+ motorcycle trip from WA to Ohio and back. See Blog from Oct. 15th for the beginning…and hang on for the ride! I am the curious sort. I enjoy finding out how other people do things, as […]
Read moreSolar Panels and Fire Fighting
Posted by The Pole Barn Guru on 10/10/2013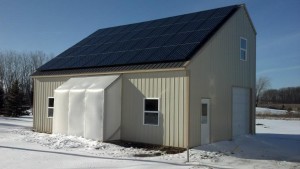
We receive more and more requests from clients who want their pole building roofs designed to support the weight of solar panels. While solar panels are a favorite of those who are trying to “exit the grid” and the “green” folks, they pose never before found threats to fire fighters. Fire fighters may suffer electrical […]
Read more- Categories: Pole Barn Design, Pole Barn Planning, Pole Barn Structure
- Tags: Solar Roofing, Solar Panel Fires
- No comments
Designing YOUR Aircraft Hangar
Posted by The Pole Barn Guru on 09/25/2013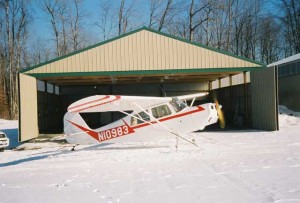
Hangars are often referred to as being glorified garages for airplanes. As airplanes and their needs for space and maintenance are as varied as their owner’s personalities, there is no “one size fits all”. Hangars can be as simple as a “shade” pole building, to as sophisticated as a complicated environmentally controlled maintenance facility. Since […]
Read more- Categories: Pole Barn Design
- Tags: Airplane Hangars, Personal Airplane Hangar
- 3 comments
Nested T Hangars
Posted by The Pole Barn Guru on 09/24/2013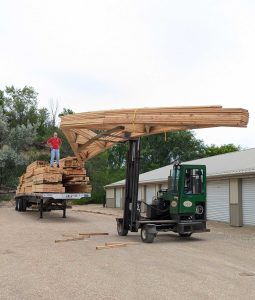
For those of you who have been following my blogs the past 2 days on T hangars, there is a variant of them known as the nested T. By nesting the tail sections into the center of the structure, the over-all length of the hangar is reduced enabling the same amount of aircraft to be […]
Read moreDear Pole Barn Guru: Where Can I get Hand Lift Jacks?
Posted by The Pole Barn Guru on 09/16/2013
Welcome to Ask the Pole Barn Guru – where you can ask questions about building topics, with answers posted on Mondays. With many questions to answer, please be patient to watch for yours to come up on a future Monday segment. If you want a quick answer, please be sure to answer with a “reply-able” […]
Read moreLarger Aircraft Hangars
Posted by The Pole Barn Guru on 09/10/2013
Not everyone wants to conform to the rigid (and in some cases minimalistic) requirements of a “residential” (according to the Building Codes) airplane hangar. While a bit more work, a Building Permit can often still be obtained. Some permit issuing jurisdictions are tougher than others. In the case of an aircraft hangar which does not […]
Read moreResidential Airplane Hangars
Posted by The Pole Barn Guru on 09/06/2013
My departed ex-father-in-law Carl was a successful hop farmer in the Willamette Valley of Oregon. He and his brother each owned four-passenger Cessna aircraft, and had them in individual hangars on Carl’s farm. Carl’s well-manicured grass strip was one of over 14,000 private airstrips in the United States. While many of these are ancillary to […]
Read moreLet’s Play Volleyball…in a Pole Barn!
Posted by The Pole Barn Guru on 09/04/2013
Our daughter, Allison, at 19 is tall….as in 6’ tall. Going through school, she was always the tallest kid in her class. When she was in fourth grade she decided she was going to become a volleyball player, and the height was certainly a plus. Now, I can relate some to Allie, as I was […]
Read moreComposite Grade Board
Posted by The Pole Barn Guru on 08/28/2013
Typically post frame (pole) buildings have a pressure treated board at the base of all enclosed walls. Known also as a Bottom Girt, Grade Girt, Skirt Board or Splash Plank, it is a decay and corrosion resistant girt which is in soil contact or located near the soil surface. It remains visible from the building […]
Read more- Categories: Pole Barn Structure, Lumber, Pole Barn Design, Pole Barn Planning
- Tags: Splash Plank, Grade Skirt, Skirt Board
- 5 comments
Run Amok: Pole Building Prohitibion?
Posted by The Pole Barn Guru on 08/20/2013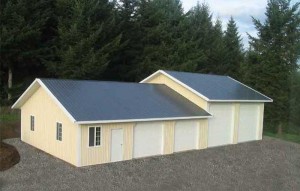
In the iconic 1984 movie Footloose, Kevin Bacon’s character has moved to the small fictional town of Bomont. As a result of the efforts of a local minister (played by John Lithgow), dancing and rock music have been banned. How outraged the viewing public was when the rights of freedom of expression had been taken […]
Read morePole Barns & Politics
Posted by The Pole Barn Guru on 08/14/2013
I’ve been in the post frame (pole barn) industry for over three decades now, and I’ve never seen the “pole barn” used as a metaphor for anything by the mainstream media. Well, knock me over with a feather, here it is!! Now IMHO (in my humble opinion), the author doesn’t have a true grasp of […]
Read moreLatest in Post Frame Design
Posted by The Pole Barn Guru on 08/09/2013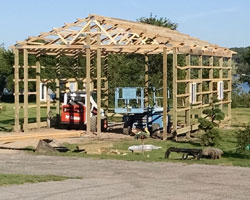
Latest in post frame design To my loyal readers – thank you very much, your support is greatly appreciated. Many of you may be familiar with my journeys to Ecuador. For those who are new subscribers, our now 19 year old daughter was a Rotary youth exchange student in Portoviejo, Ecuador her sophomore year of […]
Read more- Categories: Pole Barn Design, Building Styles and Designs
- Tags: Pole Barn Designs, Pole Buildng Designs
- No comments
Engineer Designed Pole Buildings
Posted by The Pole Barn Guru on 07/31/2013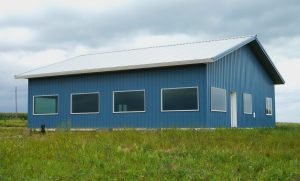
Thanks to a High School Student My eldest step-son Jake, started a Facebook Group for students where he taught Physics at Lenore City in Tennessee. One of his students shared this with the group: “Three professionals, a mathematician, a physicist and an engineer, took their final test for their job. The sole question in the […]
Read moreDear Pole Barn Guru: Better Pole Barn Screws?
Posted by The Pole Barn Guru on 07/29/2013
Welcome to Ask the Pole Barn Guru – where you can ask questions about building topics, with answers posted on Mondays. With many questions to answer, please be patient to watch for yours to come up on a future Monday segment. If you want a quick answer, please be sure to send from a “reply-able” […]
Read moreOverhead Crane
Posted by The Pole Barn Guru on 07/25/2013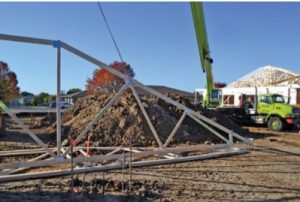
OK, I was web surfing again! My wife thinks I spend all of my time on the ‘net Facebooking….well, I actually do some real research. I found this post recently on www.garagejournal.com, in reference to a comparison between all steel and post frame (pole) buildings. The poster cited this as why he regrets not having […]
Read morePole Building Design
Posted by The Pole Barn Guru on 06/28/2013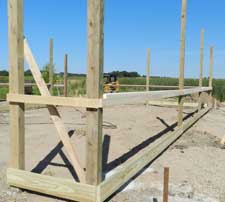
Why Are Humans so Resistant to Change? For something which is built into our human DNA, change is something most humans find uncomfortable. Strange when one looks at the history of evolution – we love new things and we normally like improvements around us. Jumping into the Wayback Machine, roughly 25 years ago, as a […]
Read moreTornado! What We Didn’t Learn in Moore
Posted by The Pole Barn Guru on 06/20/2013
Tornado! What We Didn’t Learn in Moore On the afternoon of May 20, 2013, an EF5 tornado, with peak winds estimated at 210 miles per hour (mph), struck Moore, Oklahoma, and adjacent areas, killing 23 and injuring 377 others. The tornado was part of a larger weather system which had produced several other tornadoes over […]
Read more- Categories: Pole Barn Design, Pole Barn Structure
- Tags: Wind Loads, Wind Exposure, Damaged Homes, Storm Shelter
- No comments
Garage Mahal
Posted by The Pole Barn Guru on 06/11/2013
True confessions time (yes, I know people love it when I confess)…..I do not watch television. Gasp. When apparently popular series’ such as “Friends” and “Seinfeld” ended, I truthfully went, “Huh”? Having never seen an episode of either, the events were meaningless to me. It appears I may have been missing out on something…..the DIY […]
Read morePole Barn Detective: Is it a Glulam?
Posted by The Pole Barn Guru on 06/05/2013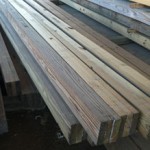
Is it a Glulam? Usually the process works this way – check with the Planning Department to confirm the desired building can be constructed on the property, have pole building plans prepared by a registered design professional (RDP – engineer or architect), apply for and be granted a Building Permit, then build. The photo of […]
Read more- Categories: Lumber, Pole Barn Design
- Tags: Nail Laminated Post, Pole Barn Columns
- 2 comments
Carports
Posted by The Pole Barn Guru on 05/30/2013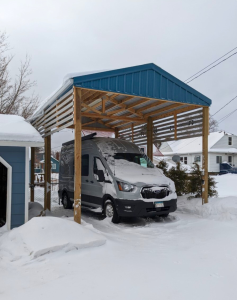
I’m finishing up the last of my five week trip to Ecuador. I love Ecuador; they have such unique descriptions of things. An example, the house next door to where we are renting is for sale. We took a tour of it, and one of the features of the home was the four car “garage”. […]
Read morePole Building Bar: A Road Runs Through It
Posted by The Pole Barn Guru on 05/29/2013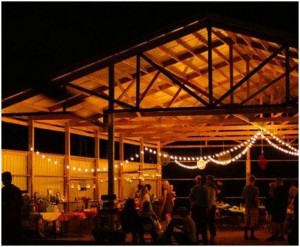
I always appreciate unique uses for a pole building. In this particular case, the building is not even one which I had any involvement in either the design or providing of, but it IS unique. Back in 2005, my friends Sheri and Larry Herberholz had an idea – it involved a pole building, alcohol and […]
Read more- Categories: Pole Barn Design, Pole Barn Planning
- Tags: Pole Barn Design, Pole Building Uses, Pole Barn
- 1 comments
Dear Pole Barn Guru: What Is Wainscot?
Posted by The Pole Barn Guru on 05/06/2013
What is Wainscot? Welcome to our newest feature: Ask the Pole Barn Guru – where you can ask questions about building topics, with answers posted on Mondays. With many questions to answer, please be patient to watch for yours to come up on a future Monday segment. Email all questions to: PoleBarnGuru@HansenPoleBuildings.com DEAR POLE BARN […]
Read more- Categories: Pole Barn Questions, Pole Barn Design, Alternate Siding
- Tags: Building Siding, Stone Wainscot, Wainscotting
- No comments
What is the Best Solar Panel Roof Slope?
Posted by The Pole Barn Guru on 05/03/2013
Hansen Pole Buildings’ Designer Rachel asked me today what the best solar panel roof slope? There are three main factors which go in to the calculation of how much sun a roof receives. Roof angle or pitch, roof orientation (how south-facing a roof is) and location. Since Rachel asked about roof slope, I will focus […]
Read more- Categories: Pole Barn Design
- Tags: Pole Building Roof Slope, Solar Power, Roof Slope
- 2 comments
Fire Resistance: Floor Trusses vs. Floor Joists
Posted by The Pole Barn Guru on 05/01/2013
While I have used metal plate connected pre-fabricated wood floor trusses in pole buildings (including one of my own buildings at home), they are not the norm. In the construction industry, much debate has been ongoing in regards to Section R501.3 of the International Building Code/International Residential Code: “R501.3 Fire protection of floors. Floor assemblies, not […]
Read morePreventing Horse Barn Fires Part I
Posted by The Pole Barn Guru on 03/05/2013
Thanks to Google, I get Email alerts when new articles appear on line about pole barns. Sadly, far too many of them are from online versions of newspapers and involve fires in horse barns. Usually, but not always, these fires were entirely preventable. My daughter Bailey (https://www.baileymombtraining.com/) is a professional horse trainer and she would […]
Read moreMike’s Roof Rules
Posted by The Pole Barn Guru on 02/01/2013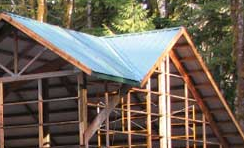
Nothing is worse than a roof gone wrong. Leaks frustrate everyone involved, and are usually avoidable. Poor design and poor installation are equal factors in the roofs which just are not happy. Avoid Valleys Designing the roof of a pole barn? Then try to design a roof without any valleys. Valleys concentrate water and often […]
Read more- Categories: Pole Barn Design, Building Styles and Designs
- Tags: Skylights, Dormers, Gable Roof, Roof Slope, Roof Valleys
- No comments





