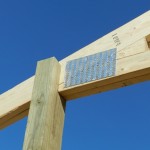What Size Truss Carriers?
It seems every day I am asked to do structural design of post frame buildings – for free. Today’s request comes from BOB in ARKDALE who writes:
“Yesterday I asked a question about a double header and single trusses being spaced every 4 feet with 8 foot spacing on posts. I don’t use the internet much but a reply to my son’s email address would be great. The question was what is a proper double header? We thought one underneath the other off entered or sandwiched off enter.”
Bob’s earlier request was somehow spun off into an internet abyss, as it did not make it successfully to us.
 In my humble opinion, an ideal design solution eliminates need for a header (aka truss carrier) entirely, by having trusses bear directly upon columns. Why would this be ideal? Trusses (in my ideal dream world) are placed into a field cut notch in each column. This transmits all roof loads directly onto posts, without reliance upon beams typically scabbed onto each side. This eliminates trusses being driven to earth in a catastrophic snowfall event.
In my humble opinion, an ideal design solution eliminates need for a header (aka truss carrier) entirely, by having trusses bear directly upon columns. Why would this be ideal? Trusses (in my ideal dream world) are placed into a field cut notch in each column. This transmits all roof loads directly onto posts, without reliance upon beams typically scabbed onto each side. This eliminates trusses being driven to earth in a catastrophic snowfall event.
Back to your question – size and number of required members for your headers, as well as their orientation) should be clearly denoted upon plans provided by RDP (Registered Design Professional – architect or engineer) who produced them. Headers and their connections need to be able to withstand all imposed loads – live (snow), dead (weight of headers themselves along with trusses, purlins, insulation, roof sheathing (if used), roofing, any ceiling, lighting, etc.), as well as wind loads (uplift being a factor). These headers must be adequate to support one-half of clearspan width of your building, plus any overhangs beyond sidewall.
All of this takes an involved series of calculations best performed by an experienced RDP. If you somehow do not have one involved in your project – go hire one right now. This small investment into correct structural design becomes inconsequential compared to pain of building loss should it fail, damaging or destroying valuables your building was meant to protect, as well as injuring or killing yourself or your loved ones who may be inside when the roof caves in.






