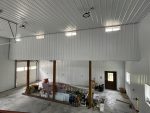Welcome to Ask the Pole Barn Guru – where you can ask questions about building topics, with answers posted on Mondays. With many questions to answer, please be patient to watch for yours to come up on a future Monday or Saturday segment. If you want a quick answer, please be sure to answer with a “reply-able” email address.
Email all questions to: PoleBarnGuru@HansenPoleBuildings.com
DEAR POLE BARN GURU: Hello Mike- thanks for looking at my question. I’m interested in building a multi-story small footprint building as an accessory dwelling unit … think 16-18′ square 4 story tower to a height of ~40′ next to and slightly overlapping a 3 story 12′ square tower the roof of which is an outdoor deck for the 4th floor. Can you build up that high with a pole building? Best regards READY IN REDMOND
DEAR READY: You are very welcome. The questions posed by you and other loyal readers are more than appreciated!
What CAN be done in a pole building is oftentimes beyond what is allowable within the parameters of your Planning Department and the Building Code.
You should start with a friendly discussion with the planning folks, to find out if they will allow you to build a building such as this, where you want to have it located. Many jurisdictions have restrictions on pole building height – yours may be one of them.
As to pole building height – we can design anything which can be done within the parameters of a 60 foot long column, so a 40 foot wall height is not out of the realm of reality.
For number of floors, you may have a challenge. Your proposed building will be classified as a Group R-3 building. Without sprinklers, R-3 buildings are limited to three stories. With protection throughout by an approved automatic sprinkler system, a fourth story is allowable.
There may be some challenges in working with a footprint of 18 feet square. One of these is going to be the amount of space lost to stairs. The least amount of space will be taken up if the stairs can be in a straight run.
Stairs must be at least three feet in width. At the bottom and top of the stairs there must be a landing equal to or greater than the width of the stairs. In most jurisdictions, for residential applications, stairs may have a run (tread) of as little as 10 inches and a maximum rise of 7-3/4 inches. This means if the increase from top of floor to top of floor is nine feet, the stairs will have 13 treads taking up a minimum of 10’10” plus the three feet at top and bottom of the stairs given a total space of 16’10”.
Add to this, the need to have a “return” area to get to the stairs for the next floor and your 18 foot square building has a usable area per floor (after deducting wall thicknesses) of about 11’ x 17’.
If this meets your needs, and you and your County are on the same page, we are good to go!
DEAR POLE BARN GURU: I am an architect and am wondering if you could give me some help on floor loading of a 30-40 Ft. class A motor home. This is not for a slab on grade and I need to give the engineer live and dead loads for this type of vehicle. MEANDERING IN MINNEAPOLIS
DEAR MEANDERING: A Class A motor home can weigh up to 30,000#.
The dead loads would be whatever the supporting floor system weighs. For live loads, if you plan upon the least length with the most weight you would need to design for a live load of 125 psf. You will also have 4 concentrated loads (where the wheels sit), of approximately 7500# each, although I would look at the ability of the location of the rear wheels to support 10,000#.









