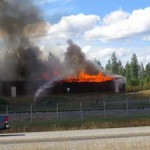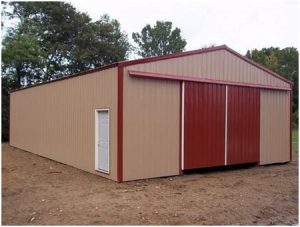Establishing Fire Resistance
Table 601 of the International Building Code (IBC) establishes the required fire resistance of building elements (usually the structural frame, walls, floors and roofs) due to the construction type of the building (most post frame buildings being either Type III or V). Required ratings are given in hours.
 Fire resistance describes the rate at which a building material degrades due to a fire. Resistance is based on how fast a material will burn, how rapidly the strength of the member of assembly is affected by the fire and whether the member or assembly can maintain its design strength. Fire resistance of wood members and assemblies may be established by any one of five means listed in IBC Section 703.3.
Fire resistance describes the rate at which a building material degrades due to a fire. Resistance is based on how fast a material will burn, how rapidly the strength of the member of assembly is affected by the fire and whether the member or assembly can maintain its design strength. Fire resistance of wood members and assemblies may be established by any one of five means listed in IBC Section 703.3.
Tested Assemblies.
Tested assemblies include wood assemblies which have been tested to ASTM E 119 or UL 263 standards. Using one of these standards, an assembly is typically assigned a 1- or 2-hour fire rating depending on its performance in the fire test(s). Designers choose listed assemblies from various fire resistance publications or directories, such as the UL Fire Resistance Directory or the Gypsum Association Fire Resistance Design Manual.
Prescriptive Assemblies
The fire resistance of certain wood assemblies is prescribed in Section 720 based on testing using ASTM E 119 or UL 263. Section 703.3 permits the use of other sources, as well. Often used is the AWC publication AWC DCA 3, Fire Rated Wood Floor and Wall Assemblies, which is available for free download at www.awc.org/codes/dca/.
Calculated Fire Resistance
The fire resistance of exposed wood members may be calculated using the provisions of Chapter 16 of the National Design Specification (NDS) (see Section 721.1). AWC’s Technical Report No. 10 (TR10), Calculating the Fire Resistance of Exposed Wood Members, contains full details of the NDS method as well as design examples, and is available for free download at www.awc.org/publications/tr10. Although Section 721.6.3 contains an acceptable calculation method as well, it is limited to 1-hour fire resistance.
The fire resistance of wood frame assemblies also may be calculated using the provisions of Section 721.6, which is based on the known fire resistance of many tested assemblies. The information in AWC publication AWC DCA 4, Component Additive Method (CAM) for Calculating and Demonstrating Assembly Fire Endurance, was the basis for these code provisions. It is available for free download at www.awc.org/codes/dca4.
The National Post Frame Building Association (NFBA) has sponsored two approved post frame firewall assemblies. The first of these was for a one-hour firewall and was done in 1990. The Report number is WHI-651-0319. The most recent tests were on a three-hour assembly. For details of this testing read more at: https://www.hansenpolebuildings.com/blog/2012/03/firewall/.
 Firewalls are sometimes required in order to enclose egress paths, often hallways. This is so that people (or animals) trying to escape (or be rescued) from a burning building have a good chance of getting out without the building collapsing on them. Besides testing to see if the walls didn’t let the fire through, they also were tested for structural integrity to keep the weight of the roof from collapsing and crushing whoever is inside.
Firewalls are sometimes required in order to enclose egress paths, often hallways. This is so that people (or animals) trying to escape (or be rescued) from a burning building have a good chance of getting out without the building collapsing on them. Besides testing to see if the walls didn’t let the fire through, they also were tested for structural integrity to keep the weight of the roof from collapsing and crushing whoever is inside.





