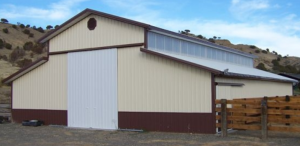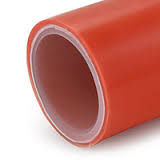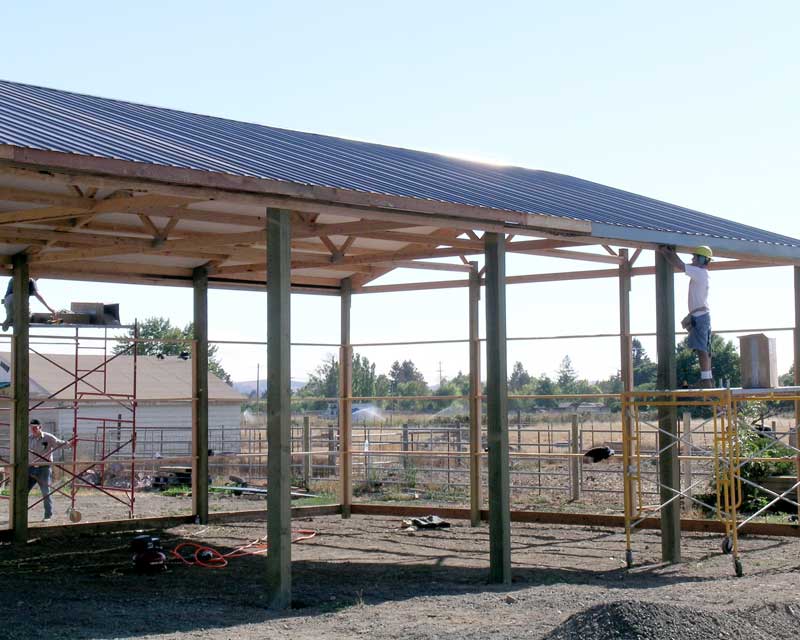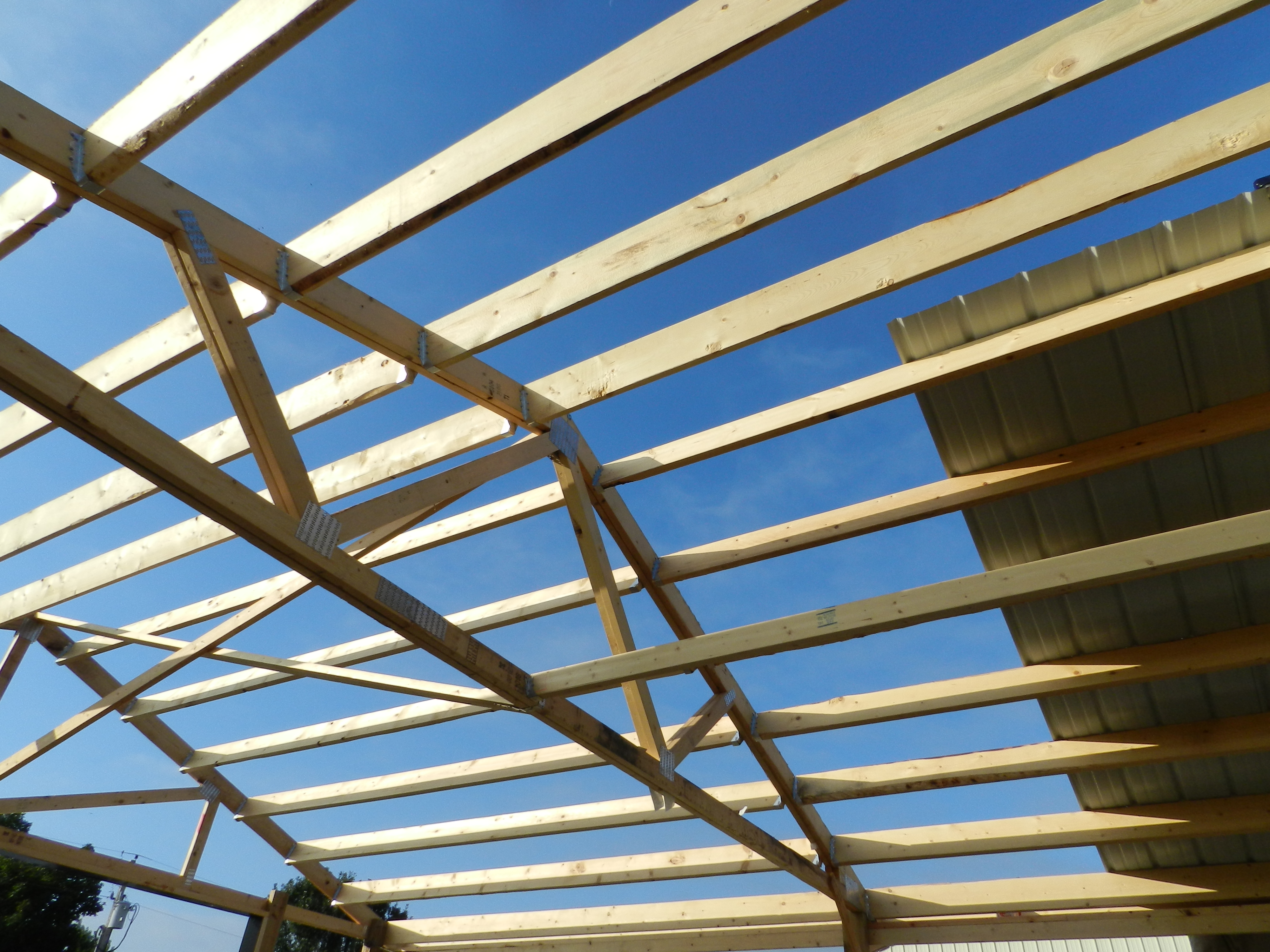 Polycarbonate wall light panels are a very affordable way to get natural lighting into pole buildings which will not have finished interior walls. Most often (and most cost effective) is to install them at the tops of the eave sidewalls.
Polycarbonate wall light panels are a very affordable way to get natural lighting into pole buildings which will not have finished interior walls. Most often (and most cost effective) is to install them at the tops of the eave sidewalls.
(For more reading on polycarbonate eave lights: https://www.hansenpolebuildings.com/blog/2011/09/polycarbonate-eavelights-light-up-my-life/)
There are some cases where it would work out better to polycarbonate panels on one or both peaked endwalls.
A caution – eave light panels should not be placed on endwalls below the bottom chord of the end truss, unless significant reinforcement is done to the endwall framing. Eave lights are not designed to be able to transfer shear loads and if placed below the truss, there is a strong possibility they will buckle, crack or fracture. Their failure could cause wind pressures within the building, which it was not designed for, resulting in total collapse.
How would reinforcement be accomplished? By adding appropriately sized steel strapping Xs to the corner bays of the endwall, such as Simpson Strong-Tie CS or CMST: https://www.strongtie.com/products/connectors/cs-cmst.asp
The challenges of using strapping is it must be sized appropriately for the shear loads being transferred to the end of the building, and a significant length of strap must be wrapped around the column at each end, with lots of nails into the column.
So, under what circumstances might “end lights” be appropriate?
When the building is placed so the wall which receives the greatest amount of sunlight is an end. Think of a building placed with eave sidewalls amongst trees, or other buildings which would cause shade.
Another case would be when a side shed or sheds would cause sidewall eave lights to be in the dark.
When adding end lights, the top of the endwall steel panels should be attached to the bottom of the truss, or end truss bottom chord siding backing, with diaphragm screws on each side of every high rib. Z flashing should be placed above the wall steel, then the light panels can be installed with screws every nine inches on center across all horizontal framing.
Keep in mind, any end truss members will “show” through the panels, even though they are most often ordered as opaque white. If end lights are installed below the truss bottom chord and shearwalls reinforced with steel strapping, this strapping will most likely show through the end lights, as well as any wood framing.
With all these considerations, my best advice is always to design a building in such a way the polycarbonate panels for lighting can be placed in sidewalls.









