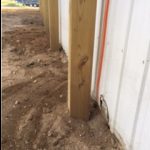Moisture Buildup in Post Frame Walls
Reader TOM in MONTROSE writes:
“Hi, In the summer of 2025 I build a post frame building (40x72x16) located in MN, 8ft o.c. (on center) post spacing, trusses 4ft o.c. w/14 inch heal height, 24 inch overhangs (plenty of ventilation for the attic). I then placed vertical 2×6 studs 2ft o.c. in-between the posts. I put a house wrap on the outside and covered it with steel. I placed 6mil plastic on the ceiling and lined it with steel. I proceeded to blow in 13 inches of fiberglass insulation. At this point I feel good about the attic. I then installed R19 faced insulation in-between the studs and stapled it to the inside of the studs. I ran OSB half way up the walls, the top half will be steel (not done yet). Had a tube heater installed and it has been running since mid-December! Can you in vision the problem I’m having behind the insulation in the walls with this COLD weather? Moisture build up and I’m planning my attack for correcting this issue this coming spring/summer. I need your advice pole barn Guru about my plan….My plan is to: remove the OSB, remove the faced batt insulation, air/dry the walls out and the insulation. I’m going the remove the paper from the batts and just have unfaced batt insulation. Before I place the batts back into position between the studs, I’m going to nail up an 8 inch wide x 1/4 inch OSB strip running the full length from top to bottom in each stud bay. My thinking behind this is to prevent the insulation from touching/resting on the house wrap as it is currently. And also to provide an air space for any future moisture to dry out. I am than going to place 6 mil poly over the insulation, re-attach my lower OSB and steel the top half. And hope that I never have this moisture problem again!!! Your thoughts Guru? Thank you in advance for your help!!!”
My biggest concern is to determine where moisture is coming from, then eliminate it.
 Best guess is it is coming from your concrete slab – either moisture from it being poured has not fully exited or (and more likely) there is not an adequate vapor barrier under it.
Best guess is it is coming from your concrete slab – either moisture from it being poured has not fully exited or (and more likely) there is not an adequate vapor barrier under it.
If your slab does not have a vapor barrier underneath – use a good sealant on top of it. Slope finished grade away from building at least 5% for no less than 10 feet. Gutter downspouts need to discharge at least 10 feet away from building. It may be necessary to install a french drain to move underground water away from your building.
Tear out fiberglass wall insulation and throw it away. Once completely saturated it must be replaced to prevent mold, reduced efficiency and/or structural damage. Replace with rockwool insulation with a well-sealed interior vapor barrier. Wall insulation should be in direct contact with your house wrap. This prevents air gaps within wall cavity, improving overall energy efficiency and reducing convective heat loss.
If your house wrap is not breathable, or is installed with printed side in, rather than out – it needs to be removed and replaced.
Once you have cured where moisture is coming from, you should be good forever.
Make sure attic is properly ventilated with soffit vents at eaves and a ridge vent. These need to be properly proportioned to achieve correct amount of air intake and exhaust. There needs to be no less than an inch of clear airflow above attic insulation from eave to ridge. 13 inches of attic insulation would not be considered adequate for our climate, it should be no less than R-60.
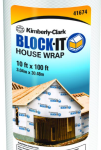 DEAR POLE BARN GURU: Hello Sir, hoping you can help answer a question I cannot get a straight answer on. Currently building a 30x40x14 building and have the walls and roof house wrapped with Kelly Clark Block It. Steel is going on the building now. I just ordered steel for interior ceiling and trying to figure out if I should add a vapor barrier to bottom of truss first. Thoughts? MATT in ILLINOIS
DEAR POLE BARN GURU: Hello Sir, hoping you can help answer a question I cannot get a straight answer on. Currently building a 30x40x14 building and have the walls and roof house wrapped with Kelly Clark Block It. Steel is going on the building now. I just ordered steel for interior ceiling and trying to figure out if I should add a vapor barrier to bottom of truss first. Thoughts? MATT in ILLINOIS  DEAR NICK: Properly pressure preservative treated columns (UC-4B) should outlast anyone alive on our planet today, especially in climates (such as yours) not prone to termite infestations. As for improving ability to heat – dig a trench around outside of building at least two feet wide and two feet deep. Invest in 2′ x 8′ (or 4′ x 8′ to be cut in half lengthwise), R-10 EPS insulation boards. Attach vertically to exterior side of pressure treated splash plank with top of insulation even with top of interior concrete slab. Run another 2′ horizontally out away from building at bottom of vertical. Any portion of vertical insulation above backfill will need to be protected from UV rays. This should keep your slab from getting so cold, as well as help to avoid frost heave. If you are in an area prone to burrowing rodents, you should further protect insulation
DEAR NICK: Properly pressure preservative treated columns (UC-4B) should outlast anyone alive on our planet today, especially in climates (such as yours) not prone to termite infestations. As for improving ability to heat – dig a trench around outside of building at least two feet wide and two feet deep. Invest in 2′ x 8′ (or 4′ x 8′ to be cut in half lengthwise), R-10 EPS insulation boards. Attach vertically to exterior side of pressure treated splash plank with top of insulation even with top of interior concrete slab. Run another 2′ horizontally out away from building at bottom of vertical. Any portion of vertical insulation above backfill will need to be protected from UV rays. This should keep your slab from getting so cold, as well as help to avoid frost heave. If you are in an area prone to burrowing rodents, you should further protect insulation 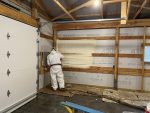 DEAR POLE BARN GURU: I am trying to decide whether to go with open cell or closed cell spray foam on my bare metal pole barn walls. I will be enclosing the walls with some material, most likely plywood. What are your opinions regarding the pros/cons (is one or the other worse for corrosion, condensation, other pertinent factors, etc.) of the two foam approaches? Thanks so much! TERRI in CHESTER
DEAR POLE BARN GURU: I am trying to decide whether to go with open cell or closed cell spray foam on my bare metal pole barn walls. I will be enclosing the walls with some material, most likely plywood. What are your opinions regarding the pros/cons (is one or the other worse for corrosion, condensation, other pertinent factors, etc.) of the two foam approaches? Thanks so much! TERRI in CHESTER 
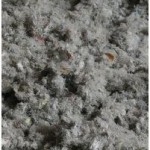 DEAR POLE BARN GURU: I have built a pole barn with a steel roof and ridge vent and large soffit vents in the eaves. I will be mounting steel roofing sheets as the ceiling and have installed LP smartside board and batten on the walls. I originally intended to have 3″ of closed cell foam sprayed on the interior and on top of the ceiling steel, with the attic open for airflow. Costs are over budget and I have decided to make some soffit protectors and blow in a few feet of cellulose insulation in the ceiling and still do the foam in the walls. Even lower cost, the thought has crossed my mind that since I am planning on sealing up the walls with sheathing and the tops to the rafters are open, it would be easy to blow cellulose insulation into the walls as well and save many thousands of dollars. I think I would have to staple in Tyvek on the exterior side and then apply a large sheet on the interior side before installing the sheathing, making a breathable pocket. The cellulose is treated with borate-based fire retardants and also boric acid so it should keep creatures out. It would save me $5k over foam. What do you think about this concept? JOHN in STOCKTON
DEAR POLE BARN GURU: I have built a pole barn with a steel roof and ridge vent and large soffit vents in the eaves. I will be mounting steel roofing sheets as the ceiling and have installed LP smartside board and batten on the walls. I originally intended to have 3″ of closed cell foam sprayed on the interior and on top of the ceiling steel, with the attic open for airflow. Costs are over budget and I have decided to make some soffit protectors and blow in a few feet of cellulose insulation in the ceiling and still do the foam in the walls. Even lower cost, the thought has crossed my mind that since I am planning on sealing up the walls with sheathing and the tops to the rafters are open, it would be easy to blow cellulose insulation into the walls as well and save many thousands of dollars. I think I would have to staple in Tyvek on the exterior side and then apply a large sheet on the interior side before installing the sheathing, making a breathable pocket. The cellulose is treated with borate-based fire retardants and also boric acid so it should keep creatures out. It would save me $5k over foam. What do you think about this concept? JOHN in STOCKTON 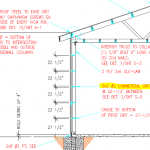 DEAR GAREN: I feel like you are going through a lot of extra efforts (and cost) here. If it were me…. I would frame walls with 2×8 bookshelf wall girts 24 inches on center, extending 1-1/2″ past exterior face of columns. Apply an Omnidirectional housewrap (not Tyvek) between steel siding and wall girts. Use 7-1/4″ Rockwool batts, smart membrane, then sheetrock. Any water vapor in your insulation cavity will pass through housewrap and drain out. Framing with bookshelf girts will limit deflection of sheetrock and should prevent joint cracking.
DEAR GAREN: I feel like you are going through a lot of extra efforts (and cost) here. If it were me…. I would frame walls with 2×8 bookshelf wall girts 24 inches on center, extending 1-1/2″ past exterior face of columns. Apply an Omnidirectional housewrap (not Tyvek) between steel siding and wall girts. Use 7-1/4″ Rockwool batts, smart membrane, then sheetrock. Any water vapor in your insulation cavity will pass through housewrap and drain out. Framing with bookshelf girts will limit deflection of sheetrock and should prevent joint cracking. DEAR POLE BARN GURU: I recently moved into a house with a 40×30 pole barn (wood post and wood trusses) with a metal exterior. The building has a reflective foil radiant barrier between the metal and wood structure. It is extremely hot in the summer and cold in the winter. I want to insulate and cannot afford spray foam. I also don’t have the ability to remove the walls to remove the foil barrier that way. I do have some Silvercote insulation that has an attached vapor barrier. It is just a fiberglass roll insulation that has an attached vapor barrier to it. It is sold around here for use as insulation in metal buildings. I was given enough to insulate the whole shop from someone that had left overs. I would like to install this insulation to help with temps in the shop. I have tried to research to get an answer on the best way to go about this. The shop builder said just put it up but I feel that would create a double vapor barrier. Is my best route to cut the foil radiant barrier out and then install the fiberglass insulation with vapor barrier facing the interior of the building? This would basically take the foil barrier out and install the fiberglass against the metal with the attached face vapor barrier to the inside of the building. I want to make sure I do it right. Thank you. DAVID in OKLAHOMA CITY
DEAR POLE BARN GURU: I recently moved into a house with a 40×30 pole barn (wood post and wood trusses) with a metal exterior. The building has a reflective foil radiant barrier between the metal and wood structure. It is extremely hot in the summer and cold in the winter. I want to insulate and cannot afford spray foam. I also don’t have the ability to remove the walls to remove the foil barrier that way. I do have some Silvercote insulation that has an attached vapor barrier. It is just a fiberglass roll insulation that has an attached vapor barrier to it. It is sold around here for use as insulation in metal buildings. I was given enough to insulate the whole shop from someone that had left overs. I would like to install this insulation to help with temps in the shop. I have tried to research to get an answer on the best way to go about this. The shop builder said just put it up but I feel that would create a double vapor barrier. Is my best route to cut the foil radiant barrier out and then install the fiberglass insulation with vapor barrier facing the interior of the building? This would basically take the foil barrier out and install the fiberglass against the metal with the attached face vapor barrier to the inside of the building. I want to make sure I do it right. Thank you. DAVID in OKLAHOMA CITY 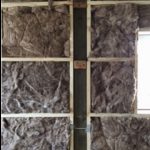 DEAR DAVID: If you are dead set on using this Silvercote insulation then you should cut out any foil radiant barrier. You never want to have a double vapor barrier situation as any trapped moisture will have no method of escaping. Downside of this is you do not have a Weather Resistant Barrier (aka housewrap) between framing and siding. An option to consider would be to resell your metal building insulation, then use unfaced Rockwool batt insulation, as it is unaffected by moisture.
DEAR DAVID: If you are dead set on using this Silvercote insulation then you should cut out any foil radiant barrier. You never want to have a double vapor barrier situation as any trapped moisture will have no method of escaping. Downside of this is you do not have a Weather Resistant Barrier (aka housewrap) between framing and siding. An option to consider would be to resell your metal building insulation, then use unfaced Rockwool batt insulation, as it is unaffected by moisture.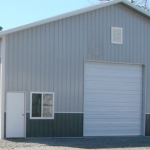 DEAR POLE BARN GURU: I plan to build a 28×48 metal pole barn, concrete floor, 12′ eave with 8/12 pitch. Barn will have 6 3×4 windows, and two 10×10 roll doors, one roll door on each gable end. For now, the roof will be insulated with 3in closed cell foam. I plan to insulate the walls down the road with rigid foam board. The building will not have A/C. Question: Do I need vents or exhaust fan in the gable ends of the roof with the high heat/humidity of Alabama? There will be no ridge vent or soffit vents. I may not have the building open every day, either. Thank you. JASON in MONTGOMERY
DEAR POLE BARN GURU: I plan to build a 28×48 metal pole barn, concrete floor, 12′ eave with 8/12 pitch. Barn will have 6 3×4 windows, and two 10×10 roll doors, one roll door on each gable end. For now, the roof will be insulated with 3in closed cell foam. I plan to insulate the walls down the road with rigid foam board. The building will not have A/C. Question: Do I need vents or exhaust fan in the gable ends of the roof with the high heat/humidity of Alabama? There will be no ridge vent or soffit vents. I may not have the building open every day, either. Thank you. JASON in MONTGOMERY 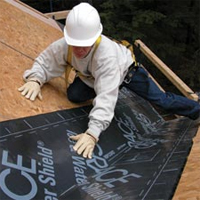 Making sense of Building Codes can be a daunting task, even for Building Officials. Post-frame construction is vaguely mentioned, at best, within Building Codes, leading to at best head scratching and at worst total confusion.
Making sense of Building Codes can be a daunting task, even for Building Officials. Post-frame construction is vaguely mentioned, at best, within Building Codes, leading to at best head scratching and at worst total confusion. Closed cell spray foam does provide a 100% water seal. If you are using bookshelf wall girts (highly recommended), then vinyl window’s 1-1/2″ nailing flange entirely covers framing around window openings. Even if water where to somehow penetrate steel siding around a window, it would be stopped by closed cell spray foam at juncture with nailing flange – so no way for water to ever get to wood.
Closed cell spray foam does provide a 100% water seal. If you are using bookshelf wall girts (highly recommended), then vinyl window’s 1-1/2″ nailing flange entirely covers framing around window openings. Even if water where to somehow penetrate steel siding around a window, it would be stopped by closed cell spray foam at juncture with nailing flange – so no way for water to ever get to wood. We have been offering to our clients factory applied integral condensation controls (read more here:
We have been offering to our clients factory applied integral condensation controls (read more here: 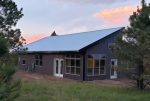 DEAR SANDRA: Your sold comps will be any custom designed home, they do not have to be steel roofed and/or sided or even post frame. If your lender cannot grasp this, it might be time to seek a different lender. Many of our clients have used
DEAR SANDRA: Your sold comps will be any custom designed home, they do not have to be steel roofed and/or sided or even post frame. If your lender cannot grasp this, it might be time to seek a different lender. Many of our clients have used 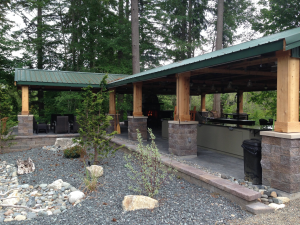 DEAR POLE BARN GURU: Hello again Mike, Our Southern MN town is planning to add an open- air pavilion to a city park and the talk is a heavy-duty concrete pad that would have embedded attachment for the support posts for the roof (presumably steel). The thinking is for a post beam type spec about 30×48 in a park that does NOT have any open lanes for wind. It seems to me the Hansen type of post installation with concrete below and around the post that both supports the weight and serves as anti-lift makes economical sense by requiring less forming and pre-mix costs. PLUS, a certified design that accounts for MN snow and prairie wind exposure would be prudent. (I am assuming your engineers will adapt the construction design to not having metal walls transfer roof loads to the ground.) I will also be recommending to the city to consider adding a partial enclosed area for restrooms and winter warming house for the nearby ice rink that goes over basketball and pickle-ball courts. Thanks for any suggestions or examples you have. BRIAN in LE ROY
DEAR POLE BARN GURU: Hello again Mike, Our Southern MN town is planning to add an open- air pavilion to a city park and the talk is a heavy-duty concrete pad that would have embedded attachment for the support posts for the roof (presumably steel). The thinking is for a post beam type spec about 30×48 in a park that does NOT have any open lanes for wind. It seems to me the Hansen type of post installation with concrete below and around the post that both supports the weight and serves as anti-lift makes economical sense by requiring less forming and pre-mix costs. PLUS, a certified design that accounts for MN snow and prairie wind exposure would be prudent. (I am assuming your engineers will adapt the construction design to not having metal walls transfer roof loads to the ground.) I will also be recommending to the city to consider adding a partial enclosed area for restrooms and winter warming house for the nearby ice rink that goes over basketball and pickle-ball courts. Thanks for any suggestions or examples you have. BRIAN in LE ROY  DEAR POLE BARN GURU: Okay… two things. In my quest to find what’s correct, hearing it both ways: live in Iowa. It’s both: cold in the winter, hot in the summer, humidity fluctuates. In my 12×40 addition on my 40×40 pole barn it rains inside daytime in the winter. Because the sun heats the steel. I want to Insulate (rockwool) the 40×40 and heat it: (forced air through water/air radiator, outdoor wood fueled boiler) According to most I put a vapor barrier internally. OK, but the sun is still going to heat the steel and cause moisture in the insulation is it not?? So should the vapor barrier be on the outside?? Secondly: yeah, this house. I hate it. Built in ’76 the old man put sheet plastic over the fiberglass insulation already a vapor barrier. The few places I’ve had to remove drywall I’ve found mold on the back of the drywall. JEFFERY in BLOCKTON
DEAR POLE BARN GURU: Okay… two things. In my quest to find what’s correct, hearing it both ways: live in Iowa. It’s both: cold in the winter, hot in the summer, humidity fluctuates. In my 12×40 addition on my 40×40 pole barn it rains inside daytime in the winter. Because the sun heats the steel. I want to Insulate (rockwool) the 40×40 and heat it: (forced air through water/air radiator, outdoor wood fueled boiler) According to most I put a vapor barrier internally. OK, but the sun is still going to heat the steel and cause moisture in the insulation is it not?? So should the vapor barrier be on the outside?? Secondly: yeah, this house. I hate it. Built in ’76 the old man put sheet plastic over the fiberglass insulation already a vapor barrier. The few places I’ve had to remove drywall I’ve found mold on the back of the drywall. JEFFERY in BLOCKTON 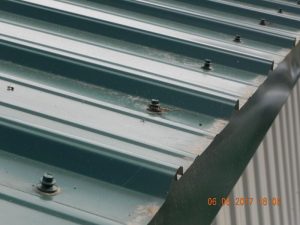 DEAR POLE BARN GURU: My pole barn roof installer missed the purlins with about a third of the screws. His fix was redrive the screws at an angle to catch the purlins and smear some caulk in each screw. I’m pursuing some genuine relief. I’m now concerned the metal seals on each of these angled screws has permanently deformed the roof steel under and around each of these angled seals so that not even a properly straight driven screw will seal in each of these locations. How legitimate is my concern? BOBBY in LINCOLN
DEAR POLE BARN GURU: My pole barn roof installer missed the purlins with about a third of the screws. His fix was redrive the screws at an angle to catch the purlins and smear some caulk in each screw. I’m pursuing some genuine relief. I’m now concerned the metal seals on each of these angled screws has permanently deformed the roof steel under and around each of these angled seals so that not even a properly straight driven screw will seal in each of these locations. How legitimate is my concern? BOBBY in LINCOLN  “Greetings I’m writing to discuss the best practice for what to place under a metal roof. I am building a post frame, for shop use and will eventually be insulted. I had initially intended to install a WRB, like Tyvek, under the sheet metal roof. My thought was that the inside of the shop will have a vapor barrier and insulation, thus the warm air would not come in contact with the steel and create condensation. Is this thinking flawed?”
“Greetings I’m writing to discuss the best practice for what to place under a metal roof. I am building a post frame, for shop use and will eventually be insulted. I had initially intended to install a WRB, like Tyvek, under the sheet metal roof. My thought was that the inside of the shop will have a vapor barrier and insulation, thus the warm air would not come in contact with the steel and create condensation. Is this thinking flawed?” 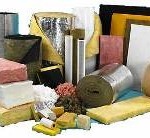 DEAR ROBERT: All of these recommendations are based upon meeting energy code requirements for conditioned buildings. Washington State will be a stickler for these.
DEAR ROBERT: All of these recommendations are based upon meeting energy code requirements for conditioned buildings. Washington State will be a stickler for these. DEAR POLE BARN GURU: What size posts should be used for 30′ x 40′ x 10 with 6/12 pitch in southern lower Michigan??? Storage/ garage / shop. STEVE in MARSHALL
DEAR POLE BARN GURU: What size posts should be used for 30′ x 40′ x 10 with 6/12 pitch in southern lower Michigan??? Storage/ garage / shop. STEVE in MARSHALL 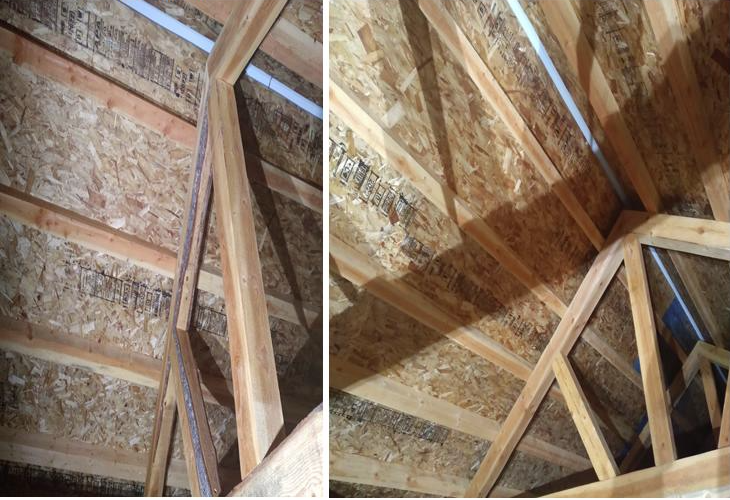
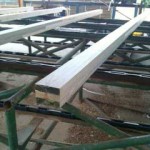 DEAR POLE BARN GURU: I am planning to build a 48 x 48 Monitor style pole barn that I intend to use for RV storage in the middle and living space above the center section. Will 6″ x 6″ posts be adequate spaced 12 ft apart or should I use 8″ x 8″? TIMOTHY in MARION
DEAR POLE BARN GURU: I am planning to build a 48 x 48 Monitor style pole barn that I intend to use for RV storage in the middle and living space above the center section. Will 6″ x 6″ posts be adequate spaced 12 ft apart or should I use 8″ x 8″? TIMOTHY in MARION 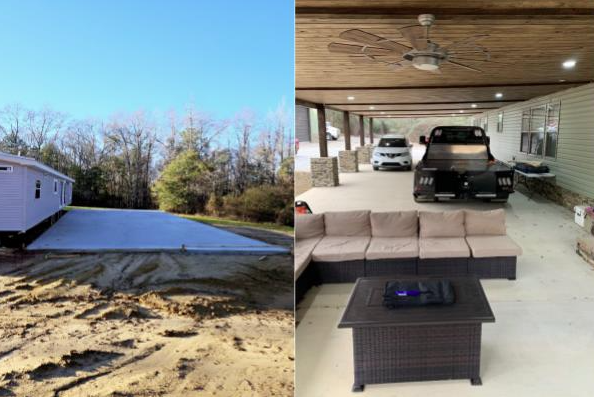
 DEAR POLE BARN GURU: 28W x 30L pole barn, single 10’w x 9’t garage door, single entry door…need plans for county permit. Where can I get? DOUG in HAVRE DE GRACE
DEAR POLE BARN GURU: 28W x 30L pole barn, single 10’w x 9’t garage door, single entry door…need plans for county permit. Where can I get? DOUG in HAVRE DE GRACE 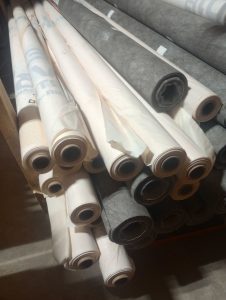 Spent many a winter day on Mount Bachelor’s slopes back when I lived in Oregon (even 4th of July one year), so am familiar with your turf (my step-brothers also live in your immediate area).
Spent many a winter day on Mount Bachelor’s slopes back when I lived in Oregon (even 4th of July one year), so am familiar with your turf (my step-brothers also live in your immediate area).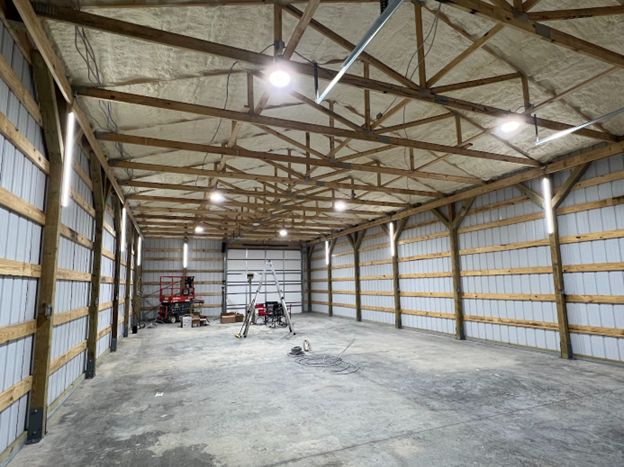
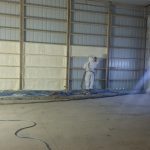 When it comes to insulating a building envelope, there are various methods that can be used depending on the building’s purpose and the required level of insulation. However, combining metal roof and wall panels with spray polyurethane foam insulation (SPF) is widely considered one of the most effective ways to achieve secure, strong, and long-lasting insulation. Utilizing this method of insulation offers numerous benefits including the sealing of panel joints, creating a vapor barrier, providing thermal insulation, and producing air barriers.
When it comes to insulating a building envelope, there are various methods that can be used depending on the building’s purpose and the required level of insulation. However, combining metal roof and wall panels with spray polyurethane foam insulation (SPF) is widely considered one of the most effective ways to achieve secure, strong, and long-lasting insulation. Utilizing this method of insulation offers numerous benefits including the sealing of panel joints, creating a vapor barrier, providing thermal insulation, and producing air barriers.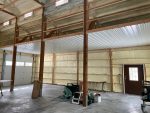 The thickness of the initial pass fillet during picture framing should be at least 0.5 inch and should not exceed the maximum pass thickness recommended by the foam manufacturer. The minimum thickness of the initial pass is specified to provide enough material to activate the blowing agent and initiate the cure. After picture framing the perimeter of the area, the applicator fills in the center of the cavity using the maximum thickness recommended by the foam manufacturer. Maximum pass thickness varies by foam formulation and is listed in the technical data for each SPF product. Excessive pass thickness can result in inferior quality due to the increase in foam temperature during curing. For most closed-cell SPF, the maximum pass thickness is 1.5 to 2 inches. It is important for applicators of closed-cell SPF to follow manufacturers’ installation instructions on pass thickness limits and proper cooling times between subsequent passes made if they wish to develop the desired total thickness of the insulation.
The thickness of the initial pass fillet during picture framing should be at least 0.5 inch and should not exceed the maximum pass thickness recommended by the foam manufacturer. The minimum thickness of the initial pass is specified to provide enough material to activate the blowing agent and initiate the cure. After picture framing the perimeter of the area, the applicator fills in the center of the cavity using the maximum thickness recommended by the foam manufacturer. Maximum pass thickness varies by foam formulation and is listed in the technical data for each SPF product. Excessive pass thickness can result in inferior quality due to the increase in foam temperature during curing. For most closed-cell SPF, the maximum pass thickness is 1.5 to 2 inches. It is important for applicators of closed-cell SPF to follow manufacturers’ installation instructions on pass thickness limits and proper cooling times between subsequent passes made if they wish to develop the desired total thickness of the insulation. Reader ERICA in WEST COLUMBIA writes: “Is there a specific bubble insulation brand you recommend? We will be using this as our vapor barrier in the roof. I’ve seen posts about this type of insulation disintegrating, so I’m wondering if the claims are exaggerated or if in fact it could be a certain brand. Also we are wanting to have cathedral ceilings throughout our building. Our roof is made with metal trusses and wood purlins. We are using bubble insulation and some type of batt insulation. What is the best method to vent if we are not going to have an attic space?”
Reader ERICA in WEST COLUMBIA writes: “Is there a specific bubble insulation brand you recommend? We will be using this as our vapor barrier in the roof. I’ve seen posts about this type of insulation disintegrating, so I’m wondering if the claims are exaggerated or if in fact it could be a certain brand. Also we are wanting to have cathedral ceilings throughout our building. Our roof is made with metal trusses and wood purlins. We are using bubble insulation and some type of batt insulation. What is the best method to vent if we are not going to have an attic space?” Instead, look at spraying two inches of closed cell spray foam directly to underside of roof steel (between purlins), then fill balance of purlin cavity with unfaced rockwool batts. This will get you a higher R value and save on material and labor for a lot of 2×4. You should not vent either eaves or ridge in this case.
Instead, look at spraying two inches of closed cell spray foam directly to underside of roof steel (between purlins), then fill balance of purlin cavity with unfaced rockwool batts. This will get you a higher R value and save on material and labor for a lot of 2×4. You should not vent either eaves or ridge in this case.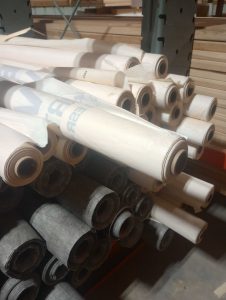 DEAR SONNY: Your radiant barrier acts as a vapor barrier. In order to prevent moisture from being trapped within your wall cavity you will want to use unfaced batts. I would recommend rock wool, rather than fiberglass or cellulose, as it is unaffected by moisture. Do not add an internal vapor barrier or retarder (such as clear poly).
DEAR SONNY: Your radiant barrier acts as a vapor barrier. In order to prevent moisture from being trapped within your wall cavity you will want to use unfaced batts. I would recommend rock wool, rather than fiberglass or cellulose, as it is unaffected by moisture. Do not add an internal vapor barrier or retarder (such as clear poly).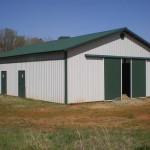 DEAR POLE BARN GURU: I have a pole barn and need the outside sliding doors replaced. There are two doors and they’re each 10′ high, 8′ wide, and 1-2/3″ thick. Do you do this kind of work? ANDY in MIAMISBURG
DEAR POLE BARN GURU: I have a pole barn and need the outside sliding doors replaced. There are two doors and they’re each 10′ high, 8′ wide, and 1-2/3″ thick. Do you do this kind of work? ANDY in MIAMISBURG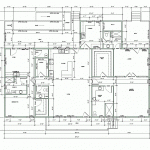 DEAR POLE BARN GURU: Do you do 6 bedroom Barndo’s? I’m looking for a 6 bed, 4 bath barndominum floor plan. I have an idea of what I like in my head but 6 bedrooms one story are difficult. HEATHER in CLEBURNE
DEAR POLE BARN GURU: Do you do 6 bedroom Barndo’s? I’m looking for a 6 bed, 4 bath barndominum floor plan. I have an idea of what I like in my head but 6 bedrooms one story are difficult. HEATHER in CLEBURNE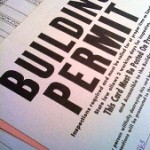 DEAR POLE BARN GURU: I would like to build a 20 foot wide x 40 foot long pole barn house in Fredericktown, Ohio. Do you know if the local building department would give a permit for a residential pole barn house, & what are the steps to obtaining that permit, who to call, & etc.? I’m at the beginning of that building process & would like to begin this summer. Thanks. RENEE in MOUNT VERNON
DEAR POLE BARN GURU: I would like to build a 20 foot wide x 40 foot long pole barn house in Fredericktown, Ohio. Do you know if the local building department would give a permit for a residential pole barn house, & what are the steps to obtaining that permit, who to call, & etc.? I’m at the beginning of that building process & would like to begin this summer. Thanks. RENEE in MOUNT VERNON DEAR OMER: Thank you for being a loyal follower. Although I certainly have the ability to do your structural design, I prefer not as it would place me in a position of liability as well as practicing engineering without a license. Even though you are building a permit exempt agricultural building, I would encourage you to build from engineered plans – as you say you want it to be “rock solid for generations to come”. Only having it fully engineered is going to give you this sort of assurance. Sawing your own wood is also problematic
DEAR OMER: Thank you for being a loyal follower. Although I certainly have the ability to do your structural design, I prefer not as it would place me in a position of liability as well as practicing engineering without a license. Even though you are building a permit exempt agricultural building, I would encourage you to build from engineered plans – as you say you want it to be “rock solid for generations to come”. Only having it fully engineered is going to give you this sort of assurance. Sawing your own wood is also problematic 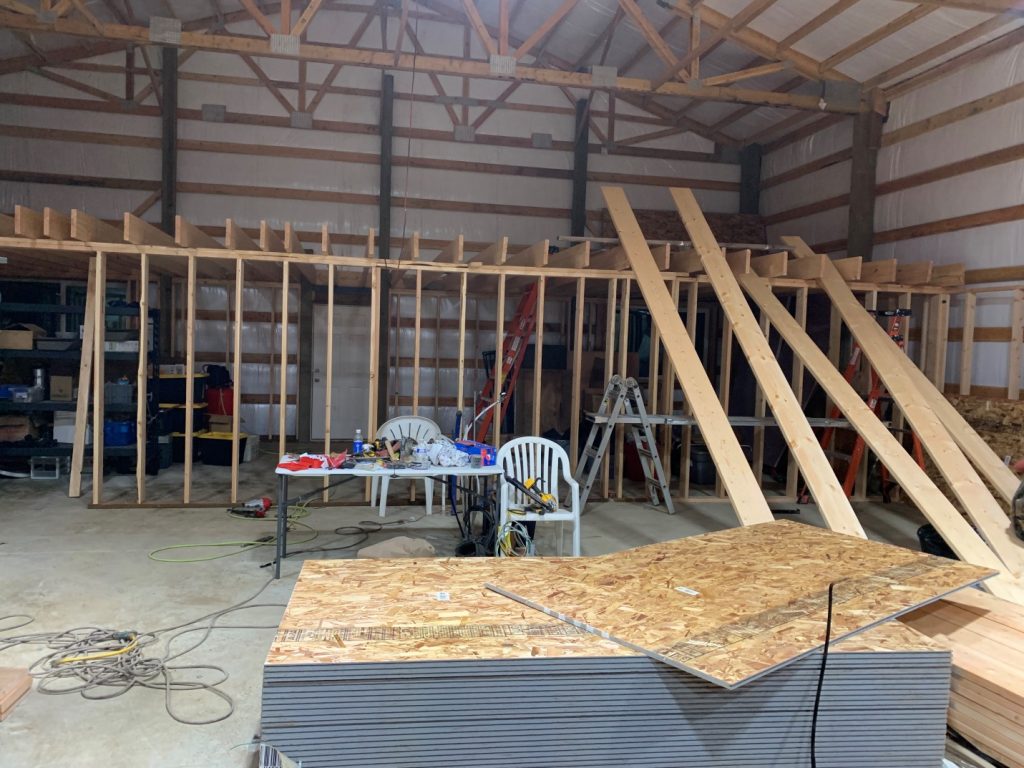
 DEAR POLE BARN GURU: I have a 40″ side wall pole barn with rough cut red oak 6″ x 6″ posts on 8″ centers. The posts are bolted to engineered U braces that are secured in the concrete. The top of the posts have 2″ x 8″ rough cut red oak inside and out secured with through bolts. The bottom of the posts where they are secured to the u braces seem to me as a pivot point. Would “Y” bracing from the top down to about 4 foot to the center of each post be sufficient, or do I need to come down to the bottom near the U braces and run a board all the way across the 40 foot span and then 1 in the middle and “W” brace the side walls. I was thinking of keeping it open with the oak sealed with linseed oil or equivalent for looks, but could close in the sides. Thanks RUSS in STUARTS DRAFT
DEAR POLE BARN GURU: I have a 40″ side wall pole barn with rough cut red oak 6″ x 6″ posts on 8″ centers. The posts are bolted to engineered U braces that are secured in the concrete. The top of the posts have 2″ x 8″ rough cut red oak inside and out secured with through bolts. The bottom of the posts where they are secured to the u braces seem to me as a pivot point. Would “Y” bracing from the top down to about 4 foot to the center of each post be sufficient, or do I need to come down to the bottom near the U braces and run a board all the way across the 40 foot span and then 1 in the middle and “W” brace the side walls. I was thinking of keeping it open with the oak sealed with linseed oil or equivalent for looks, but could close in the sides. Thanks RUSS in STUARTS DRAFT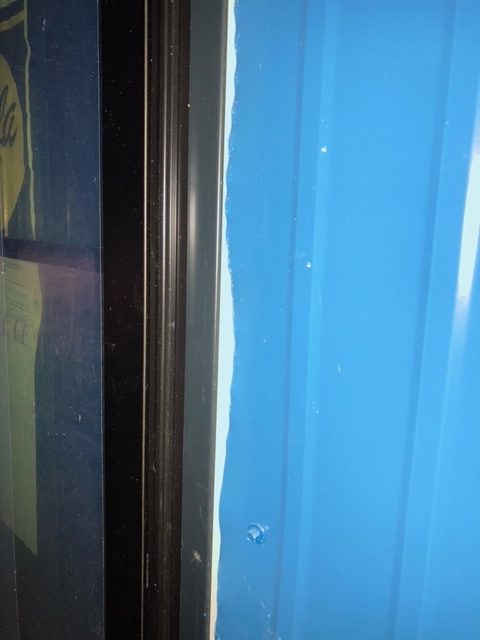
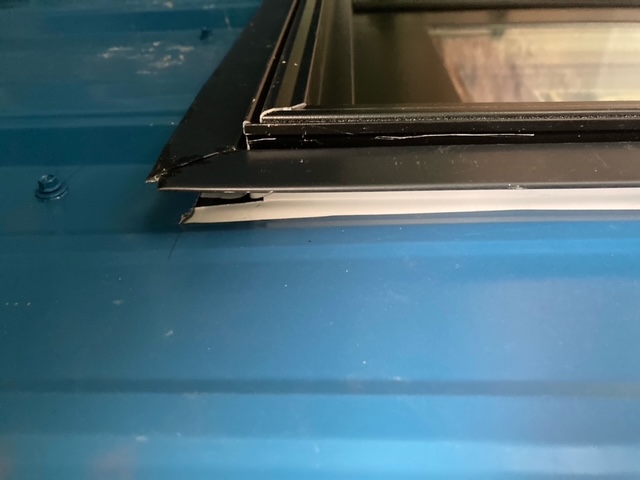
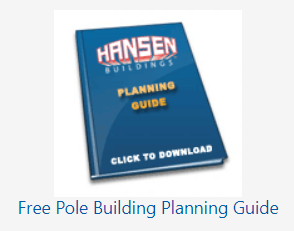 DEAR JACK: A great place for info is the
DEAR JACK: A great place for info is the 
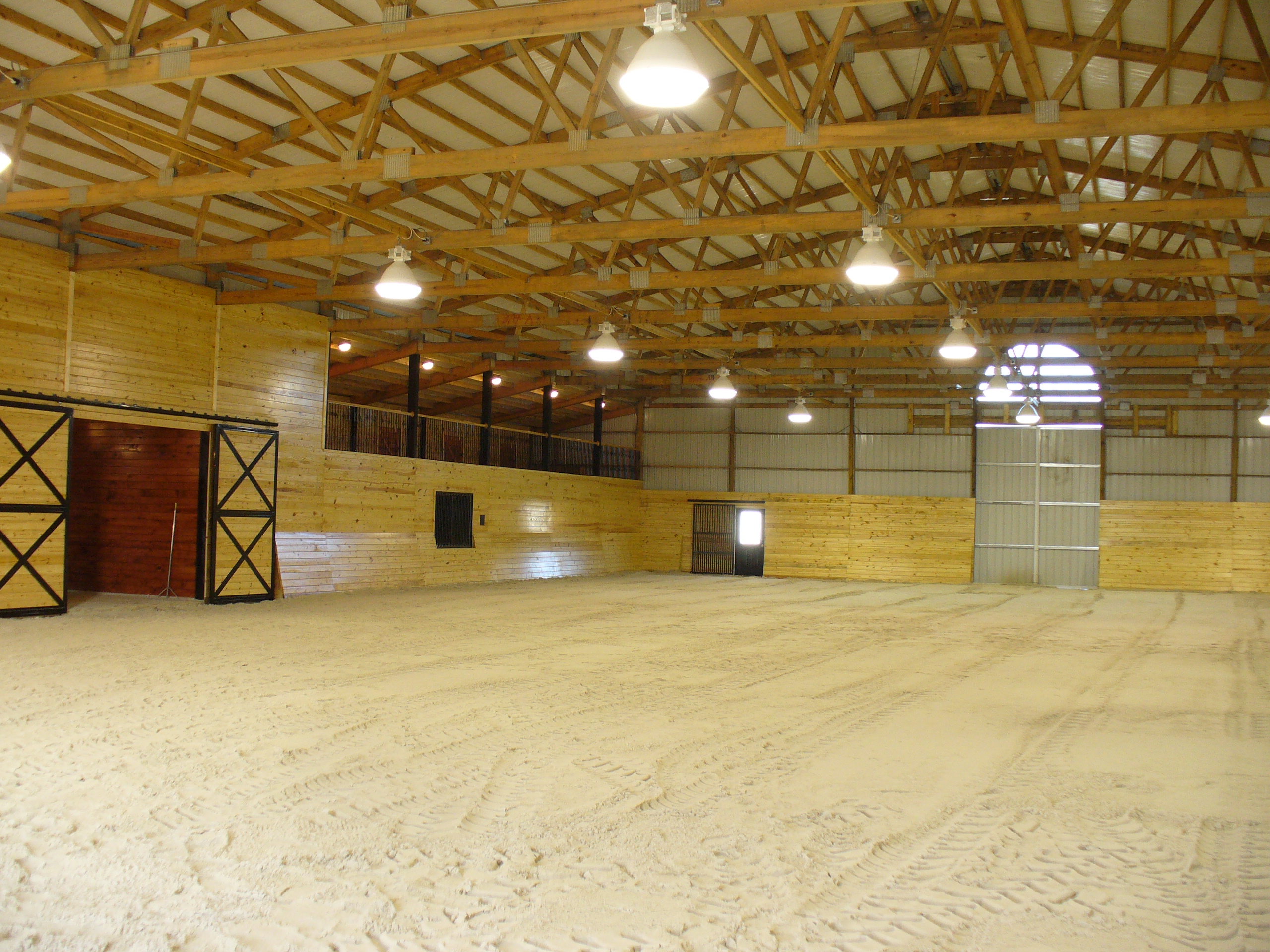
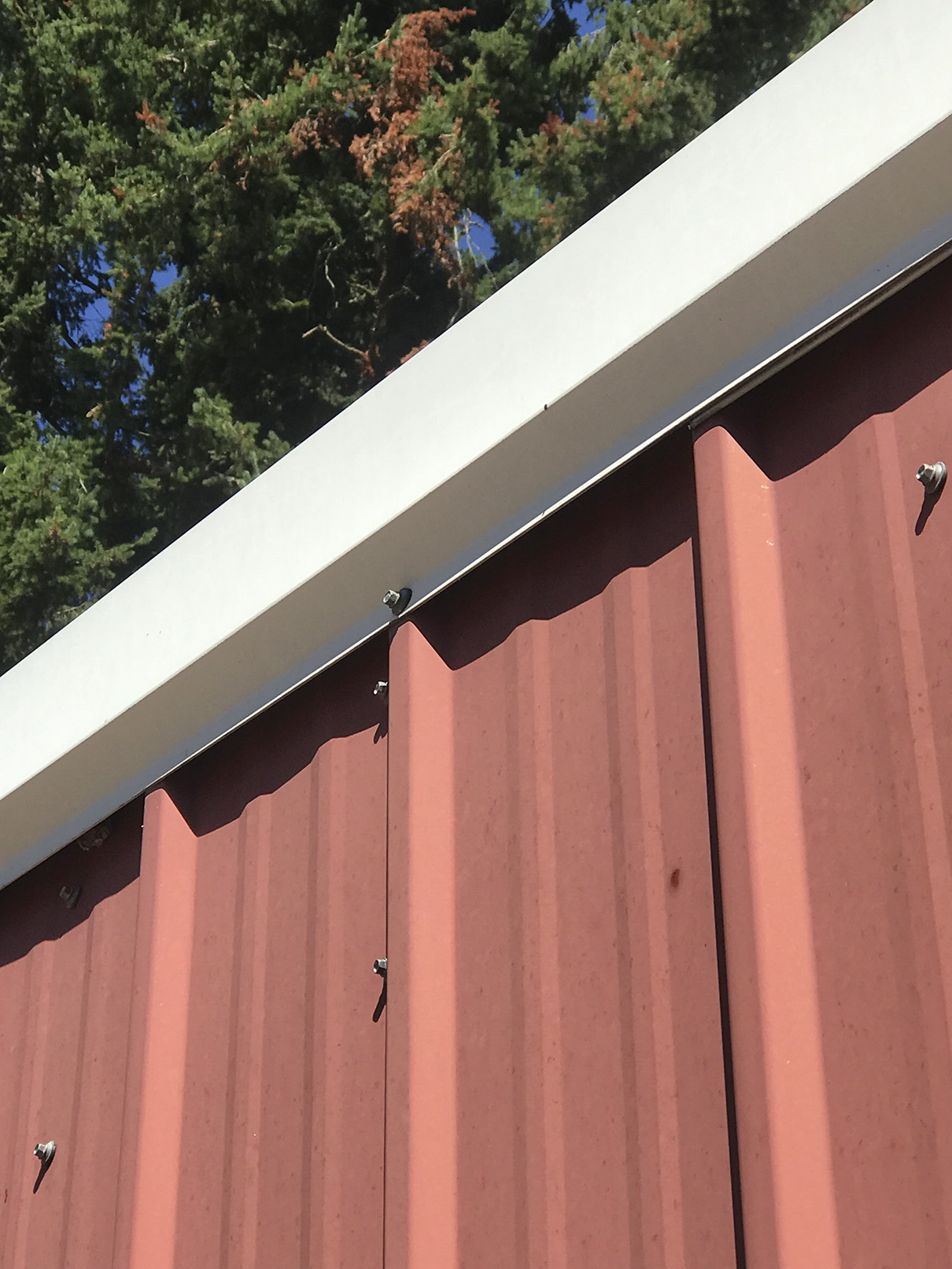
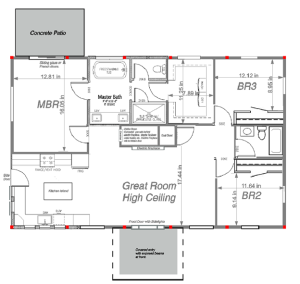 DEAR KIMBERLY: No you do not have to add OSB and a Weather Resistant Barrier to your exterior walls.
DEAR KIMBERLY: No you do not have to add OSB and a Weather Resistant Barrier to your exterior walls.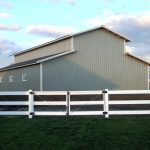 Now, I’ve been told to do closed cell insulation on my walls 1” thick. I wanted an opinion on whether to go every inch of the walls top to bottom all the way to the roof? Would I benefit from the insulation at all by just going to the 10’ mark (my lowest wall height) because that’s as high as my interior osb is going anyway. I guess what I am asking is it any benefit to insulate closed cell up to 10’ mark from the floor and then just bubble foil the main shop above 10’ to give a finished look? THOMAS in PLEASANT HILL
Now, I’ve been told to do closed cell insulation on my walls 1” thick. I wanted an opinion on whether to go every inch of the walls top to bottom all the way to the roof? Would I benefit from the insulation at all by just going to the 10’ mark (my lowest wall height) because that’s as high as my interior osb is going anyway. I guess what I am asking is it any benefit to insulate closed cell up to 10’ mark from the floor and then just bubble foil the main shop above 10’ to give a finished look? THOMAS in PLEASANT HILL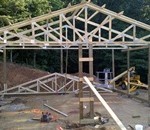 DEAR POLE BARN GURU: We are looking to build a 40×90 pole barn, with 1/3rd being used for storage and 2/3rds for a vehicle maintenance. Both will be heated and storage cooled. Concrete floor, shingled roof, insulated, vertical metal siding, no windows, 5 overhead doors on the same side. Can you span the trusses from wall to wall and provide the above with no center columns? Thank you, ROD in CLEVELAND
DEAR POLE BARN GURU: We are looking to build a 40×90 pole barn, with 1/3rd being used for storage and 2/3rds for a vehicle maintenance. Both will be heated and storage cooled. Concrete floor, shingled roof, insulated, vertical metal siding, no windows, 5 overhead doors on the same side. Can you span the trusses from wall to wall and provide the above with no center columns? Thank you, ROD in CLEVELAND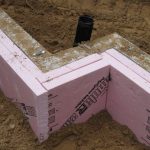 DEAR POLE BARN GURU: I am building a 24X48 pole barn, but instead of using a slab, I would like to have a conventional foundation. Is there any advice you can give me on layout and construction using this method? ROBERT in FRENCH CAMP
DEAR POLE BARN GURU: I am building a 24X48 pole barn, but instead of using a slab, I would like to have a conventional foundation. Is there any advice you can give me on layout and construction using this method? ROBERT in FRENCH CAMP Thank you. HAROLD in WELCH
Thank you. HAROLD in WELCH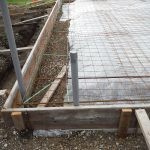 DEAR JOSHUA: Having a continuous footing and foundation will not act as a vapor barrier (but will add to your expense). Building Codes require a minimum 6mil vapor barrier under any concrete slab poured in a conditioned building (and we recommend using one under any interior pour). We normally recommend using thicker material (ideally 15mil) to help prevent damage during pouring slabs on grade.
DEAR JOSHUA: Having a continuous footing and foundation will not act as a vapor barrier (but will add to your expense). Building Codes require a minimum 6mil vapor barrier under any concrete slab poured in a conditioned building (and we recommend using one under any interior pour). We normally recommend using thicker material (ideally 15mil) to help prevent damage during pouring slabs on grade. DEAR POLE BARN GURU: Combination business and residential? Square footage of 7000. Can it be done? KEVIN in FLORISSANT
DEAR POLE BARN GURU: Combination business and residential? Square footage of 7000. Can it be done? KEVIN in FLORISSANT On the walls I plan to cut-to-fit the 1.5″ closed cell rigid foam board and install between the girts. After foam board is installed I intend to line all interior walls with painted OSB.
On the walls I plan to cut-to-fit the 1.5″ closed cell rigid foam board and install between the girts. After foam board is installed I intend to line all interior walls with painted OSB. 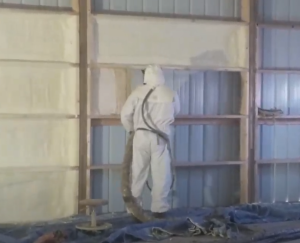 DEAR POLE BARN GURU:
DEAR POLE BARN GURU: 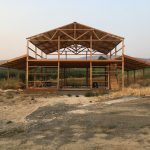 Here is how we did it for my Sales Manager, Dan, in my past life when I was a post frame building contractor. Dan wanted a 30′ x 50′ monitor style building for a garage/shop and then an office above. We had engineered a clearspan roof/floor truss combination for support of wings and second floor. This system had a double truss every 10 feet. At eight feet from each outside wall, we mounted columns to these trusses to support roof of raised center. Joists we placed for ceilings and floor system. With an 8/12 roof slope, upper level used scissor trusses with a 5/12 interior pitch.
Here is how we did it for my Sales Manager, Dan, in my past life when I was a post frame building contractor. Dan wanted a 30′ x 50′ monitor style building for a garage/shop and then an office above. We had engineered a clearspan roof/floor truss combination for support of wings and second floor. This system had a double truss every 10 feet. At eight feet from each outside wall, we mounted columns to these trusses to support roof of raised center. Joists we placed for ceilings and floor system. With an 8/12 roof slope, upper level used scissor trusses with a 5/12 interior pitch.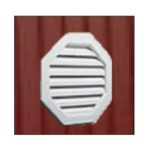 DEAR POLE BARN GURU:
DEAR POLE BARN GURU:  DEAR MATT:
DEAR MATT:  If you are getting condensation inside of your WRB it is due to excess moisture in your building. You need to eliminate or minimize sources of water vapor (seal any concrete slabs-on-grade if a well-sealed vapor barrier was not installed beneath). Proper ventilation from eave to ridge will also help to alleviate this challenge.
If you are getting condensation inside of your WRB it is due to excess moisture in your building. You need to eliminate or minimize sources of water vapor (seal any concrete slabs-on-grade if a well-sealed vapor barrier was not installed beneath). Proper ventilation from eave to ridge will also help to alleviate this challenge. DEAR POLE BARN GURU:
DEAR POLE BARN GURU:  You have only a couple of realistic options – first one is ugly, remove roof steel and place a thermal break between conditioned space and roof steel. This could be as simple as adding a Reflective Radiant Barrier. It never comes back together as well as it did originally, and when all is said and done, option number two will be less expensive.
You have only a couple of realistic options – first one is ugly, remove roof steel and place a thermal break between conditioned space and roof steel. This could be as simple as adding a Reflective Radiant Barrier. It never comes back together as well as it did originally, and when all is said and done, option number two will be less expensive.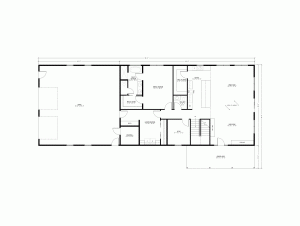 DEAR THERON: Thank you for your inquiry.
DEAR THERON: Thank you for your inquiry. DEAR DAN: You should have some sort of barrier between wall framing and wall steel to prevent condensation within the wall cavity. Wall cavity moisture can lead to a plethora of challenges – premature rusting of steel siding, rot, mold and mildew on wood framing and lack of performance of fiberglass insulation.
DEAR DAN: You should have some sort of barrier between wall framing and wall steel to prevent condensation within the wall cavity. Wall cavity moisture can lead to a plethora of challenges – premature rusting of steel siding, rot, mold and mildew on wood framing and lack of performance of fiberglass insulation.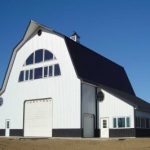 DEAR MAX: I happen to live in a two story post frame shouse (shop/house) with a partial third story. Back in the great state of Washington, I also have a three story post frame building with roof top deck! We can provide any low rise building with up to 40 foot tall walls and three floors (or 50 feet and four floors with sprinklers).
DEAR MAX: I happen to live in a two story post frame shouse (shop/house) with a partial third story. Back in the great state of Washington, I also have a three story post frame building with roof top deck! We can provide any low rise building with up to 40 foot tall walls and three floors (or 50 feet and four floors with sprinklers).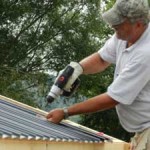 As much as we would like to believe otherwise, not every client or contractor is morally trustworthy. We have provided builder information to potential clients and had these same wonderful clients try to get builders to go around us and cut a better deal for their building materials. Conversely, we have had builders tell our clients to buy everything direct from them and they will get a better deal.
As much as we would like to believe otherwise, not every client or contractor is morally trustworthy. We have provided builder information to potential clients and had these same wonderful clients try to get builders to go around us and cut a better deal for their building materials. Conversely, we have had builders tell our clients to buy everything direct from them and they will get a better deal.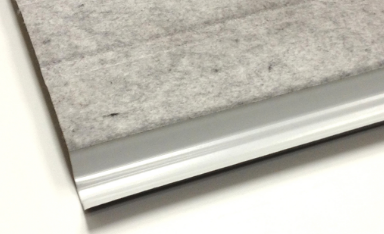 Absolutely, you should be concerned about attic condensation. Warm moist air from inside your conditioned space will rise into attic and when it comes in contact with your building’s roof steel’s cooler surface it will condense (even with ventilation). For sake of ease of construction I would recommend an integrated Condensation Control Membrane (
Absolutely, you should be concerned about attic condensation. Warm moist air from inside your conditioned space will rise into attic and when it comes in contact with your building’s roof steel’s cooler surface it will condense (even with ventilation). For sake of ease of construction I would recommend an integrated Condensation Control Membrane ( Properly sealed Radiant Reflective Barrier, Steel with Condenstop or Dripstop factory applied, 30# felt or Ice/Snow Shield over plywood or OSB, or (if none of those previously mentioned) two inches of closed cell spray foam. Me, I’d vote for Condenstop/Dripstop as it is a relatively low investment and easy to install. Blow in insulation on top of your ceiling.
Properly sealed Radiant Reflective Barrier, Steel with Condenstop or Dripstop factory applied, 30# felt or Ice/Snow Shield over plywood or OSB, or (if none of those previously mentioned) two inches of closed cell spray foam. Me, I’d vote for Condenstop/Dripstop as it is a relatively low investment and easy to install. Blow in insulation on top of your ceiling. DEAR POLE BARN GURU: Should I put plastic down under the stone floor in a steel building? BOB in WYALUSING
DEAR POLE BARN GURU: Should I put plastic down under the stone floor in a steel building? BOB in WYALUSING LOAD (in psf – pounds per square foot) X (½ building width plus sidewall overhang in feet X 12”) X Distance spanned by beam squared (in feet)
LOAD (in psf – pounds per square foot) X (½ building width plus sidewall overhang in feet X 12”) X Distance spanned by beam squared (in feet) Without some method of condensation control beneath your building’s roof steel you are going to have moisture problems. Blown in fiberglass or cellulose insulation will lose their effective R value once they get wet. A practical solution will be to have closed cell foam insulation sprayed upon roof steel underside. Normal recommendation would be two inches thick however your local applicator(s) can give you their best input from experience. Make sure spray foam does not block either eave air intakes or ridge exhaust points. You can create a “dam” at eaves to keep blown in insulation from filling soffits, by use of ripping high R closed cell insulation boards. Again, make sure not to block incoming airflow (you need a minimum of least one inch of free area above insulation boards).
Without some method of condensation control beneath your building’s roof steel you are going to have moisture problems. Blown in fiberglass or cellulose insulation will lose their effective R value once they get wet. A practical solution will be to have closed cell foam insulation sprayed upon roof steel underside. Normal recommendation would be two inches thick however your local applicator(s) can give you their best input from experience. Make sure spray foam does not block either eave air intakes or ridge exhaust points. You can create a “dam” at eaves to keep blown in insulation from filling soffits, by use of ripping high R closed cell insulation boards. Again, make sure not to block incoming airflow (you need a minimum of least one inch of free area above insulation boards). 