This Wednesday the Pole Barn Guru answers reader questions about a possible source of replacement sliding door parts, the shape of poles for pole buildings, and whether or not a 2/12 roof pitch can handle the Minnesota snow loads.
 DEAR POLE BARN GURU: Hi! I have a Cleary Pole Barn with concrete floor and main doors are dual sliding doors. The single piece center bottom guide plate that the doors close into (keeps them together) has gradually worked its way off the 6×6 that is sunk into the ground and is all mangled up and I am trying to find a suitable replacement. Any thoughts as to where I can go to look at options? Thank you. BILL in TRENTON
DEAR POLE BARN GURU: Hi! I have a Cleary Pole Barn with concrete floor and main doors are dual sliding doors. The single piece center bottom guide plate that the doors close into (keeps them together) has gradually worked its way off the 6×6 that is sunk into the ground and is all mangled up and I am trying to find a suitable replacement. Any thoughts as to where I can go to look at options? Thank you. BILL in TRENTON
DEAR BILL: Try reaching out to Plyco (https://www.plyco.com/slide-doors/sliding-door-components). If they will not sell you one direct, they should be able to direct you to a vendor near you.
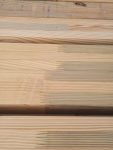 DEAR POLE BARN GURU: What are the poles shaped like? For instance 6×6 square (?cut corners like landscape or true square 6×6″)? I’m having a Drafting company draw up a gable porch (attached to house) to replace metal carport overhang. 3-Gable style 3-stall carport 26’x20′ and matchjbg 3-gable 3-stall utility boat/Rv port, center stall (gable) is raised 36’x24′. They are what I call glorified pole barns. I’m already obligated for the engineering @$4k. Porch is on 8×8 cedar posts, 6×4 beams. Carports using 6×6, 6×4 beams that Extend beyond eve w/curved end like a pergalo look (Tuscan). Metal roof. Porch will probably be planked before plywood layer, but also quoting vinyl ceiling, attaches to plywood after roof. I’m looking for builder that can handle Big beams. Told the Amish or Mennonites are best in this area – they knows the ropes. Have a Mill supplier located only 40min away, but taking bids. Nokomis, build in 2-3mo, time to get permits issued. DEBBI in NOKOMIS
DEAR POLE BARN GURU: What are the poles shaped like? For instance 6×6 square (?cut corners like landscape or true square 6×6″)? I’m having a Drafting company draw up a gable porch (attached to house) to replace metal carport overhang. 3-Gable style 3-stall carport 26’x20′ and matchjbg 3-gable 3-stall utility boat/Rv port, center stall (gable) is raised 36’x24′. They are what I call glorified pole barns. I’m already obligated for the engineering @$4k. Porch is on 8×8 cedar posts, 6×4 beams. Carports using 6×6, 6×4 beams that Extend beyond eve w/curved end like a pergalo look (Tuscan). Metal roof. Porch will probably be planked before plywood layer, but also quoting vinyl ceiling, attaches to plywood after roof. I’m looking for builder that can handle Big beams. Told the Amish or Mennonites are best in this area – they knows the ropes. Have a Mill supplier located only 40min away, but taking bids. Nokomis, build in 2-3mo, time to get permits issued. DEBBI in NOKOMIS
DEAR DEBBI: In our instance, columns would typically be rectangular 4-1/8″ x 5-1/8″ as we use only glu-lam columns for structural roof supports. It is a shame you invested $4k in engineering, as we include engineer sealed structural plans with every building our clients invest in – even if you have already paid for it elsewhere (rarely do outside engineers design to our rigid standards of quality).
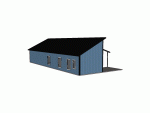 DEAR POLE BARN GURU: I have found and customized single sloped barndominium house plan that is 96′ x 34′ (living area 49×34, garage 45×35) with a 10′ covered rear porch that extends from the roof. The plan was a generic plan i found online that calls for a 2:12 roof pitch. My question is…Would this 2:12 pitch at this width (35′) work for a home in Central MN considering the snow loads? There is a bearing wall that will run the length of living area at 15′, but not in the garage. ROBERT in SAUK RAPIDS
DEAR POLE BARN GURU: I have found and customized single sloped barndominium house plan that is 96′ x 34′ (living area 49×34, garage 45×35) with a 10′ covered rear porch that extends from the roof. The plan was a generic plan i found online that calls for a 2:12 roof pitch. My question is…Would this 2:12 pitch at this width (35′) work for a home in Central MN considering the snow loads? There is a bearing wall that will run the length of living area at 15′, but not in the garage. ROBERT in SAUK RAPIDS
DEAR ROBERT: Whether pitched or single sloped, we can engineer a clearspan roof system capable of supporting Central Minnesota’s snow loads across 35 feet. I normally encourage clients to look at a minimum of a 2.5/12 roof slope, as flatter slopes void paint warranties.
 Here, in my humble opinion, is your best solution. Cancel your steel structure order and get a refund. We can then design, engineer and deliver a post frame home to meet your wants and needs. When all is said and done, you will save yourself tens of thousands of dollars and be living in your new home long before your steel structure provider even begins to figure out a design solution. One of our Building Design team members will be reaching out to you to further assist.
Here, in my humble opinion, is your best solution. Cancel your steel structure order and get a refund. We can then design, engineer and deliver a post frame home to meet your wants and needs. When all is said and done, you will save yourself tens of thousands of dollars and be living in your new home long before your steel structure provider even begins to figure out a design solution. One of our Building Design team members will be reaching out to you to further assist. DEAR THOMAS: In this instance, I went direct to the source for your answer – Brett Clary from Dripstop, who writes:
DEAR THOMAS: In this instance, I went direct to the source for your answer – Brett Clary from Dripstop, who writes:
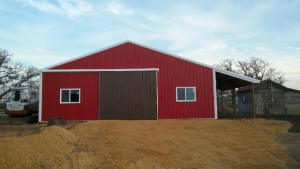 DEAR POLE BARN GURU: Cost to replace 2 sliding doors in pole shed. 16 wide 16 high 20 wide 16 high. DUANE in LESTER
DEAR POLE BARN GURU: Cost to replace 2 sliding doors in pole shed. 16 wide 16 high 20 wide 16 high. DUANE in LESTER 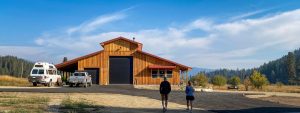 DEAR DALE: Thank you for your interest in a new Hansen Pole Building. We have provided over 1000 fully engineered post frame buildings to our clients in Washington State, more than any other state!
DEAR DALE: Thank you for your interest in a new Hansen Pole Building. We have provided over 1000 fully engineered post frame buildings to our clients in Washington State, more than any other state! DEAR POLE BARN GURU: Going to build 2 pole barns on my property in Wewahitchka Florida about 15 miles from Mexico Beach. Water table on property is high and in a three foot post hole the water will seep and maintain 2 foot of water. Besides having a potential of hurricane winds what do you feel is best to withstand the water and winds over time for the supporting posts? Some I have read say wet set anchors are a pivot point not good for hurricane situations? Some posts in the ground not to weaken the post when blown by hurricane winds. Please inform best way and I am putting in for a quote from your company. ED in WEWAHITCHKA
DEAR POLE BARN GURU: Going to build 2 pole barns on my property in Wewahitchka Florida about 15 miles from Mexico Beach. Water table on property is high and in a three foot post hole the water will seep and maintain 2 foot of water. Besides having a potential of hurricane winds what do you feel is best to withstand the water and winds over time for the supporting posts? Some I have read say wet set anchors are a pivot point not good for hurricane situations? Some posts in the ground not to weaken the post when blown by hurricane winds. Please inform best way and I am putting in for a quote from your company. ED in WEWAHITCHKA 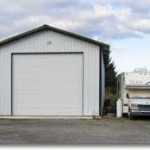 DEAR ROB: After roughly 20,000 buildings, I have yet to have any client wish they would have installed sliding doors, rather than sectional steel overhead doors.
DEAR ROB: After roughly 20,000 buildings, I have yet to have any client wish they would have installed sliding doors, rather than sectional steel overhead doors.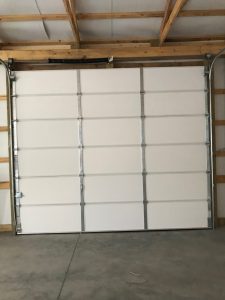 DEAR CHRISTOPHER: If you are looking for security you should consider upgrading to sectional steel overhead doors. Sliding doors are not secure and do not seal tightly (as you have probably determined).
DEAR CHRISTOPHER: If you are looking for security you should consider upgrading to sectional steel overhead doors. Sliding doors are not secure and do not seal tightly (as you have probably determined).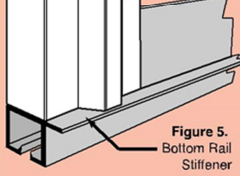 DEAR DAWN: You have discovered why ‘modern’ sliding doors use a bottom door girt with a slot, where as door slides open, a building mounted guide keeps doors tight to your wall. My best recommendation would be to have a machine shop fabricate up new bottom tracks – if you only have to replace them once every 50 years or so, it would prove to be a sound investment.
DEAR DAWN: You have discovered why ‘modern’ sliding doors use a bottom door girt with a slot, where as door slides open, a building mounted guide keeps doors tight to your wall. My best recommendation would be to have a machine shop fabricate up new bottom tracks – if you only have to replace them once every 50 years or so, it would prove to be a sound investment.
 DEAR POLE BARN GURU: I’ve had my 2, 12 x 12 panel doors blow out and my roof dropped 1/4 mile away twice in 2 years. I’m thinking barn doors to maybe be a good idea for my door replacement this time as they mount outside, which will make it much harder for the wind to bend them. Do you make or can you suggest a door to replace these doors this time that will not get blown out by the wind? Thanks for your time and trouble. JOHN in SOLANO
DEAR POLE BARN GURU: I’ve had my 2, 12 x 12 panel doors blow out and my roof dropped 1/4 mile away twice in 2 years. I’m thinking barn doors to maybe be a good idea for my door replacement this time as they mount outside, which will make it much harder for the wind to bend them. Do you make or can you suggest a door to replace these doors this time that will not get blown out by the wind? Thanks for your time and trouble. JOHN in SOLANO

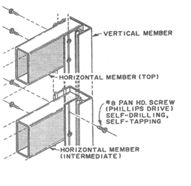
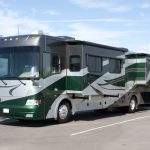 DEAR POLE BARN GURU: I’m writing to you from one of your old states, Idaho. I just bought a 10 acre farm which has a pole barn; dirt floor, no power, etc. I would like it to be taller so I could pull my camper into it but it only has a standard 8’ tall door. I have been thinking that rather then trying to raise the roof, perhaps I could or should dig down a couple of feet and pour a concrete pony wall all around it and then pour my concrete floor. So I guess my question to you Mr. Pole Barn Guru is, which is going to be the better or more economical way to go? Raise the roof or dig the foundation down deeper? Thank you for your time! TRAVIS in NAMPA
DEAR POLE BARN GURU: I’m writing to you from one of your old states, Idaho. I just bought a 10 acre farm which has a pole barn; dirt floor, no power, etc. I would like it to be taller so I could pull my camper into it but it only has a standard 8’ tall door. I have been thinking that rather then trying to raise the roof, perhaps I could or should dig down a couple of feet and pour a concrete pony wall all around it and then pour my concrete floor. So I guess my question to you Mr. Pole Barn Guru is, which is going to be the better or more economical way to go? Raise the roof or dig the foundation down deeper? Thank you for your time! TRAVIS in NAMPA

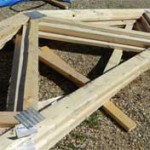 DEAR CRAIG: You can if you want your building to collapse in a moderate snow event. Along with your trusses, you should have received an engineer sealed truss drawing with all specifics as to what can be carried by it and spacing. If you did not, and they are prefabricated metal connector plated wood trusses, there should be a manufacturer’s stamp somewhere on truss bottom chords. You could then contact them and give them truss specifics (and probably a few photos showing lumber grades, web configuration and steel connector plate sizes. From this, they may be able to determine what you have actually spent your hard earned money on.
DEAR CRAIG: You can if you want your building to collapse in a moderate snow event. Along with your trusses, you should have received an engineer sealed truss drawing with all specifics as to what can be carried by it and spacing. If you did not, and they are prefabricated metal connector plated wood trusses, there should be a manufacturer’s stamp somewhere on truss bottom chords. You could then contact them and give them truss specifics (and probably a few photos showing lumber grades, web configuration and steel connector plate sizes. From this, they may be able to determine what you have actually spent your hard earned money on.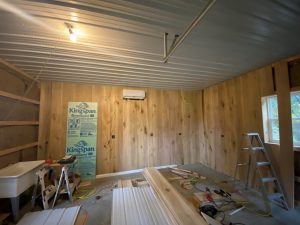 The two best things you can do are to seal your concrete floor (
The two best things you can do are to seal your concrete floor (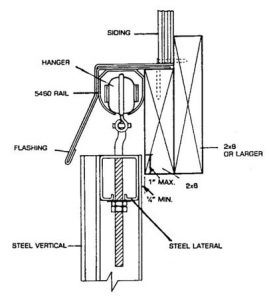
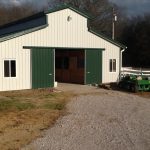 DEAR JEFF: Assuming standard post frame building construction where top of concrete slab is 3-1/2″ above bottom of pressure preservative treated splash plank. From bottom of splash plank to bottom of sliding door header would need to be 13′ 4-3/4″ to allow for a 13 foot tall sliding door.
DEAR JEFF: Assuming standard post frame building construction where top of concrete slab is 3-1/2″ above bottom of pressure preservative treated splash plank. From bottom of splash plank to bottom of sliding door header would need to be 13′ 4-3/4″ to allow for a 13 foot tall sliding door.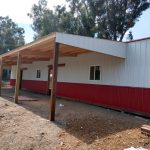 DEAR POLE BARN GURU: Hey I found you thru Hansen Buildings and had a question you might be able to answer just built a 24 x 16 pole barn and on the left and right added sheds but only half the building length what do I do with my gable trim that ends in the eave on the roof side of it just don’t know how to end it? JEREMY in SILETZ
DEAR POLE BARN GURU: Hey I found you thru Hansen Buildings and had a question you might be able to answer just built a 24 x 16 pole barn and on the left and right added sheds but only half the building length what do I do with my gable trim that ends in the eave on the roof side of it just don’t know how to end it? JEREMY in SILETZ DEAR POLE BARN GURU:
DEAR POLE BARN GURU: 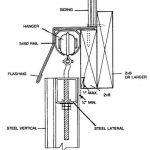
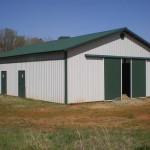 DEAR POLE BARN GURU: I need two metal sliding barn doors. Each door 6’ x 8.5‘. DAVID in RUTHERFORDTON
DEAR POLE BARN GURU: I need two metal sliding barn doors. Each door 6’ x 8.5‘. DAVID in RUTHERFORDTON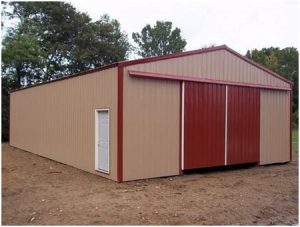 DEAR JOSH: In answer to your question – most typical would be to use a double track system where sliding doors could be exterior mounted. Guides attached to center column can assist in keeping doors from rubbing upon each other.
DEAR JOSH: In answer to your question – most typical would be to use a double track system where sliding doors could be exterior mounted. Guides attached to center column can assist in keeping doors from rubbing upon each other.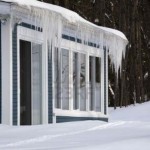 DEAR KURT: We can design a post frame (pole) building to meet any snow load you can imagine and perform admirably. Of concern would be keeping snow sliding off roof from accumulating along building walls and exerting forces against them (same issue with any building type). Your 390 pounds per square foot snow load works out to be nearly 15 feet of snow (
DEAR KURT: We can design a post frame (pole) building to meet any snow load you can imagine and perform admirably. Of concern would be keeping snow sliding off roof from accumulating along building walls and exerting forces against them (same issue with any building type). Your 390 pounds per square foot snow load works out to be nearly 15 feet of snow (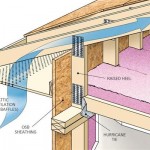 DEAR ROB: 10 psf dead load is primarily to cover weight of ceiling gypsum wallboard. Your relatively light duct could be placed anywhere within roof system without adverse effects. A down side to placing duct work within a conditioned attic – effectively insulating roof slope plane and endwall triangles. For practical purposes this can only be achieved with closed cell spray foam. While being highly effective as an insulator, about R-7 per inch of thickness, it comes with a price tag not for those who are faint of pocketbook – usually around a dollar per square foot per inch of thickness. If you go this route, you need to eliminate venting eaves and ridge.
DEAR ROB: 10 psf dead load is primarily to cover weight of ceiling gypsum wallboard. Your relatively light duct could be placed anywhere within roof system without adverse effects. A down side to placing duct work within a conditioned attic – effectively insulating roof slope plane and endwall triangles. For practical purposes this can only be achieved with closed cell spray foam. While being highly effective as an insulator, about R-7 per inch of thickness, it comes with a price tag not for those who are faint of pocketbook – usually around a dollar per square foot per inch of thickness. If you go this route, you need to eliminate venting eaves and ridge.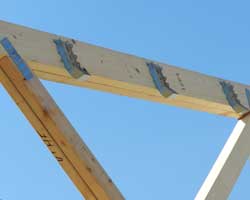 RODNEY: In most instances a true double truss (not two single trusses spaced apart by blocking) will be most cost effective, as well as adequate to carry applied loads (along with properly sized roof purlins). However, depending upon a myriad of other factors such as eave height, truss span, roof slope and building length some other spacing may result in cost savings.
RODNEY: In most instances a true double truss (not two single trusses spaced apart by blocking) will be most cost effective, as well as adequate to carry applied loads (along with properly sized roof purlins). However, depending upon a myriad of other factors such as eave height, truss span, roof slope and building length some other spacing may result in cost savings. Thank you for your time. CHRIS in MINNEAPOLIS
Thank you for your time. CHRIS in MINNEAPOLIS DEAR JASON: I usually recommend using a Weather Resistant Barrier between siding and wall framing (
DEAR JASON: I usually recommend using a Weather Resistant Barrier between siding and wall framing (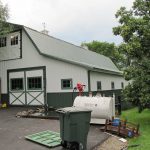 DEAR MICHAEL: Sliding doors are not going to seal anywhere near air tight. How about going with an insulated carriage house style overhead door? It will give you a great look and be functional. Hansen Pole Buildings can provide a broad variety of carriage house doors with our complete post frame building packages.
DEAR MICHAEL: Sliding doors are not going to seal anywhere near air tight. How about going with an insulated carriage house style overhead door? It will give you a great look and be functional. Hansen Pole Buildings can provide a broad variety of carriage house doors with our complete post frame building packages. 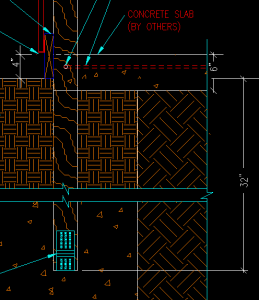 DEAR ANDREA: My father’s family came to be United States citizens after arriving from Norway prior to 1900, so I have always had an affinity towards all things Norse. (A little snippet of my Norsk history here:
DEAR ANDREA: My father’s family came to be United States citizens after arriving from Norway prior to 1900, so I have always had an affinity towards all things Norse. (A little snippet of my Norsk history here: 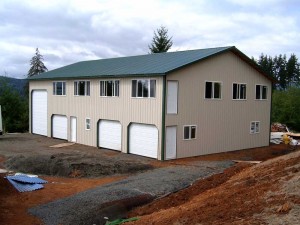 DEAR LONNIE: A consideration would be to design entire building to be able to be climate controlled, as you may decide to expand your office space, or building may be re-purposed in future and require some or all of remainder to be conditioned.
DEAR LONNIE: A consideration would be to design entire building to be able to be climate controlled, as you may decide to expand your office space, or building may be re-purposed in future and require some or all of remainder to be conditioned.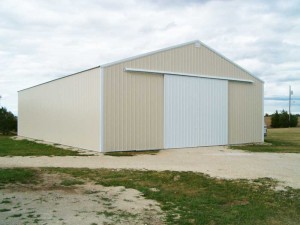 DEAR POLE BARN GURU: Many years ago I had a friend that made a good income renting heated storage space in a very large pole barn to boat owners. He complained of the heating costs involved. I told him he could heat the space for a fraction if he would insulate with hay bales encapsulated with foam. He also thought the idea was a little odd (do you notice a pattern with how people receive my ideas? 😉 I don’t know if anyone has ever done it, but I may give it a try before my time is up.
DEAR POLE BARN GURU: Many years ago I had a friend that made a good income renting heated storage space in a very large pole barn to boat owners. He complained of the heating costs involved. I told him he could heat the space for a fraction if he would insulate with hay bales encapsulated with foam. He also thought the idea was a little odd (do you notice a pattern with how people receive my ideas? 😉 I don’t know if anyone has ever done it, but I may give it a try before my time is up. DEAR JOHN: Tan
DEAR JOHN: Tan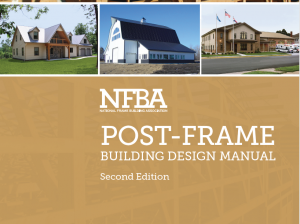 DEAR POLE BARN GURU: Hello Mike – I am working with the NFBA on a study of the post frame (pole barn) building market in the US. Among our objectives is to understand what % of construction in a given geography, sector (residential, commercial, etc.) is post frame vs. other types of construction.
DEAR POLE BARN GURU: Hello Mike – I am working with the NFBA on a study of the post frame (pole barn) building market in the US. Among our objectives is to understand what % of construction in a given geography, sector (residential, commercial, etc.) is post frame vs. other types of construction.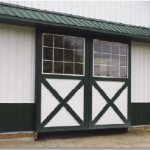 DEAR BARB: Possible? Most certainly, however unless you are going to make a serious investment in an opener(s) for your door(s) you will quickly grow tired of having to manually open and close them. For information on openers for sliding doors, please read:
DEAR BARB: Possible? Most certainly, however unless you are going to make a serious investment in an opener(s) for your door(s) you will quickly grow tired of having to manually open and close them. For information on openers for sliding doors, please read: 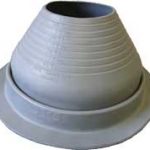 DEAR JAMES: I’ve used these with great success and no caulking:
DEAR JAMES: I’ve used these with great success and no caulking: 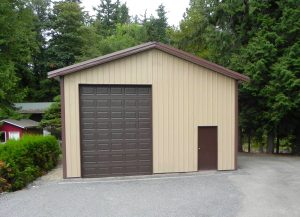 DEAR JIM:
DEAR JIM: 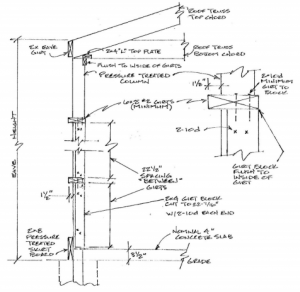 DEAR POLE BARN GURU:
DEAR POLE BARN GURU: 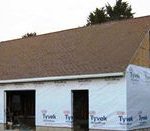 DEAR CANDICE: This would not be a good idea as you are creating a space between two vapor barriers in which condensation could occur and moisture problems develop. Your best bet is to remove the steel siding, one wall at a time, install a well sealed building wrap (like Tyvek), then reinstall the steel.
DEAR CANDICE: This would not be a good idea as you are creating a space between two vapor barriers in which condensation could occur and moisture problems develop. Your best bet is to remove the steel siding, one wall at a time, install a well sealed building wrap (like Tyvek), then reinstall the steel. DEAR REBECCA: Here are quick links to your answers:
DEAR REBECCA: Here are quick links to your answers: DEAR KRISTEN: Thank you very much for your interest. We do have sliding doors which would fit, however due to shipping challenges we only provide them with the investment in a complete post frame building kit package. We would suggest you visit the ProDesk at your local The Home Depot®.
DEAR KRISTEN: Thank you very much for your interest. We do have sliding doors which would fit, however due to shipping challenges we only provide them with the investment in a complete post frame building kit package. We would suggest you visit the ProDesk at your local The Home Depot®.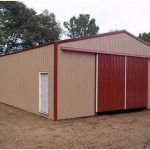 DEAR JASON: If yours is typical post frame (pole) building construction, your opening probably measures 12 feet from center of column to center of column, in which case you would be looking at needing a 12 foot width split sliding door. This would give you two door leafs just over six feet in width, enough to cover the opening, provide an overlap on each side and be able to be covered with two three foot widths of steel siding.
DEAR JASON: If yours is typical post frame (pole) building construction, your opening probably measures 12 feet from center of column to center of column, in which case you would be looking at needing a 12 foot width split sliding door. This would give you two door leafs just over six feet in width, enough to cover the opening, provide an overlap on each side and be able to be covered with two three foot widths of steel siding. DEAR TIM: Thank you for your kind words, I hope to be both entertaining and informative. Will painting the entirety of the buried portion of a treated pole in roofing tar help preserve the wood? Well, it might, although I have found no studies which would confirm the ability. I did find an interesting article in Scientific American, which may shoot down the idea:
DEAR TIM: Thank you for your kind words, I hope to be both entertaining and informative. Will painting the entirety of the buried portion of a treated pole in roofing tar help preserve the wood? Well, it might, although I have found no studies which would confirm the ability. I did find an interesting article in Scientific American, which may shoot down the idea: 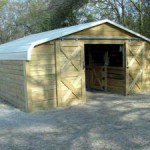
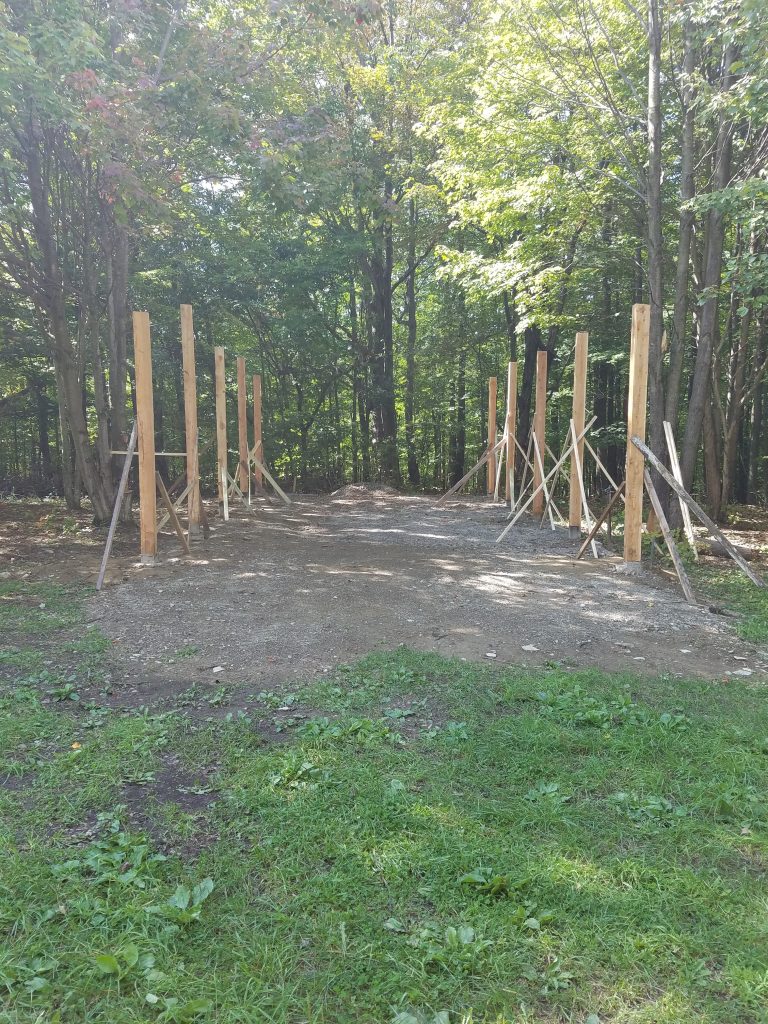
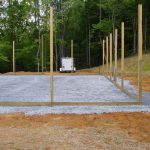
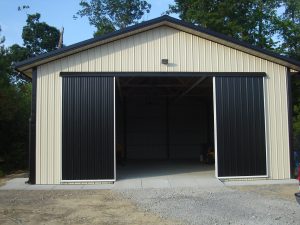
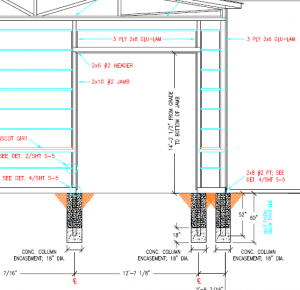





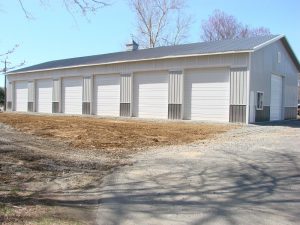
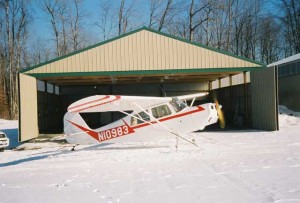 Every once in a while I get asked a Dear Pole Barn Guru question which just demands its own space in order to do the subject topic true justice. This happens to be one of them.
Every once in a while I get asked a Dear Pole Barn Guru question which just demands its own space in order to do the subject topic true justice. This happens to be one of them.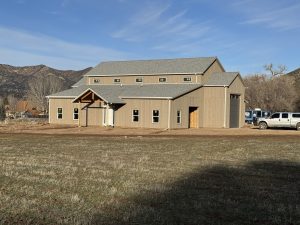 In my post-break-in research, I found most criminals (and zombies) don’t bother trying to pick a lock or break a window; they just give the entry door one or two strong kicks and drive the deadbolt through the door jamb. Simple, effective, and quick. Zombies in particular love to kick things and use the sheer force of their undead will to break down your door.
In my post-break-in research, I found most criminals (and zombies) don’t bother trying to pick a lock or break a window; they just give the entry door one or two strong kicks and drive the deadbolt through the door jamb. Simple, effective, and quick. Zombies in particular love to kick things and use the sheer force of their undead will to break down your door.





