Spray Foam Insulation and Steel Roofing and Siding
Posted by The Pole Barn Guru on 04/03/2020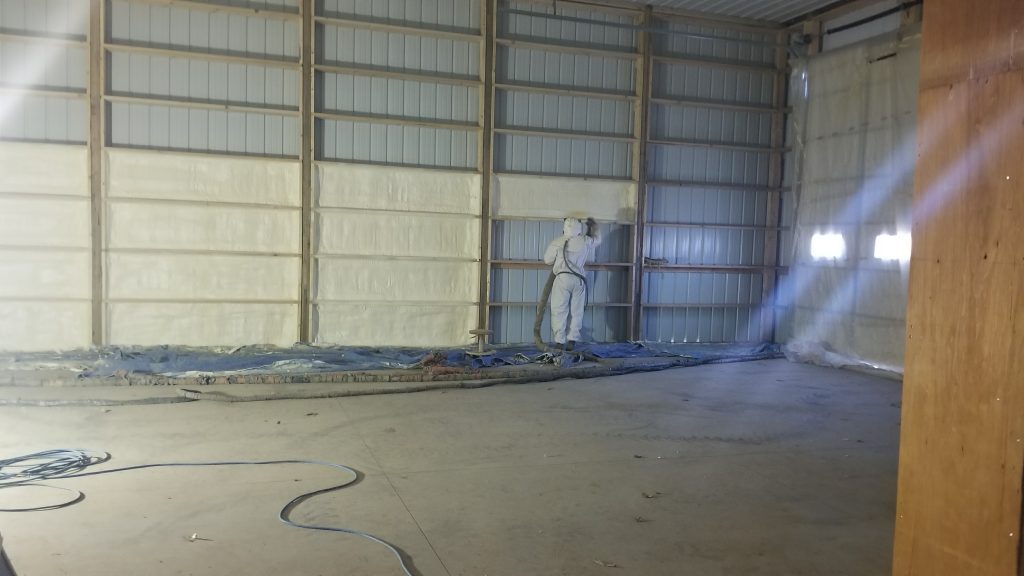
Spray Foam Insulation and Steel Roofing and Siding Energy efficiency is a hot (pun intended) for steel roofed and/or sided post frame buildings, especially with a rise in popularity of barndominiums and shouses. Spray foam insulation systems have been a product of choice to achieve highly efficient building envelopes. Of course with this, have come […]
Read moreInsulating an Existing Post Frame Building Attic
Posted by The Pole Barn Guru on 04/02/2020
We are in an era where climate control of brand new post frame buildings is extremely common. It is also much easier to insulate (or plan for it) at time of construction, rather than having to go back and do it afterwards. For new post frame buildings, here is my Ultimate Guide to Post Frame […]
Read moreHi, I Should be an Engineer
Posted by The Pole Barn Guru on 04/01/2020
Hi, I Should Be an Engineer. Can You Tell Me What I Left Out? Seemingly every Spring I receive an email similar to this one from JOHN in UNION DALE, who it sadly appears has not done much (if any) homework in reading my articles. JOHN writes: “ Hi, I have been doing a couple […]
Read morePercentage of Price Difference by Building Profile
Posted by The Pole Barn Guru on 03/31/2020
This ended up being an interesting exercise and it yielded results pretty much as I had expected. Reader RON in MONROE writes: “Can you tell me the approximate percentage difference in pricing or cost of the different building styles? I know this will vary according to the size of the building, etc., so let’s pick […]
Read moreTwo Story House, Car Storage, and a Post Frame Basement
Posted by The Pole Barn Guru on 03/30/2020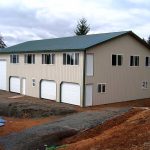
Today’s Pole Barn Guru answers questions about building a two story pole barn house, condensation in a car storage building, and how to build a post frame house with a concrete basement. DEAR POLE BARN GURU: We are wanting to build a 2 story pole barn house, it will have an upstairs loft. Would the […]
Read moreStaging Deliveries for DIY Pole Buildings
Posted by The Pole Barn Guru on 03/27/2020
For those who are considering a Do It Yourself (DIY) post frame barndominium, shouse or just a good old barn – not everyone can work at it expediently, or rouse enough person power for a barn raising. There do exist some options. Reader LEE in LOUISIANA writes: “I am in the process of conceptual design […]
Read moreLoad Duration Factor in Wood Design
Posted by The Pole Barn Guru on 03/26/2020
Load Duration Factor in Wood Design Considering a barndominium, shouse or other post frame (pole) building with wood framing? While this article is somewhat technical, you (as a future building owner) can use it to determine if who (builder or supplier) really knows what they are talking about when it comes to structural design. And […]
Read moreStilt Home Barndominium
Posted by The Pole Barn Guru on 03/25/2020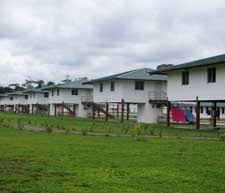
Stilt Home Barndominium For many challenging building sites (those with grade change, in flood zones or close to oceans or seas) stilt homes are a viable and practical design solution for barndominiums. Reader DAVID in EMINENCE writes: “We are planning to build in southern Missouri a 30′ x 36′ x10′ post frame home on a […]
Read moreMeeting Barndominium Perimeter Slab Insulation Requirements
Posted by The Pole Barn Guru on 03/24/2020
Meeting Barndominium Perimeter Slab Insulation Requirements Our world (at least my world) of post frame buildings has evolved quickly into residential construction of barndominiums, shouses (shop/houses) and post frame homes. Having built two shouses for myself, I have learned a lot about what to do and not to do, as well as receiving helpful contributions […]
Read moreA Multi-Use Building, Backhoe or Auger, and Loft Floors
Posted by The Pole Barn Guru on 03/23/2020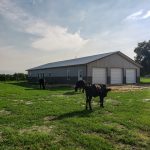
This week the Pole Barn Guru answers questions about a Multi Use building, using a backhoe to dig post holes, and the proper method to add floors to a post frame house. DEAR POLE BARN GURU: I am looking at building a pole building want it to be about 72 ft long, 50 ft wide […]
Read more- Categories: Professional Engineer, Lofts, Shouse, Pole Barn Design, Pole Barn Planning, Footings
- Tags: Shouse, Multi-Use Building, Auger, Backhoe, Loft Floor
- No comments
There is a Right Way and This Way
Posted by The Pole Barn Guru on 03/20/2020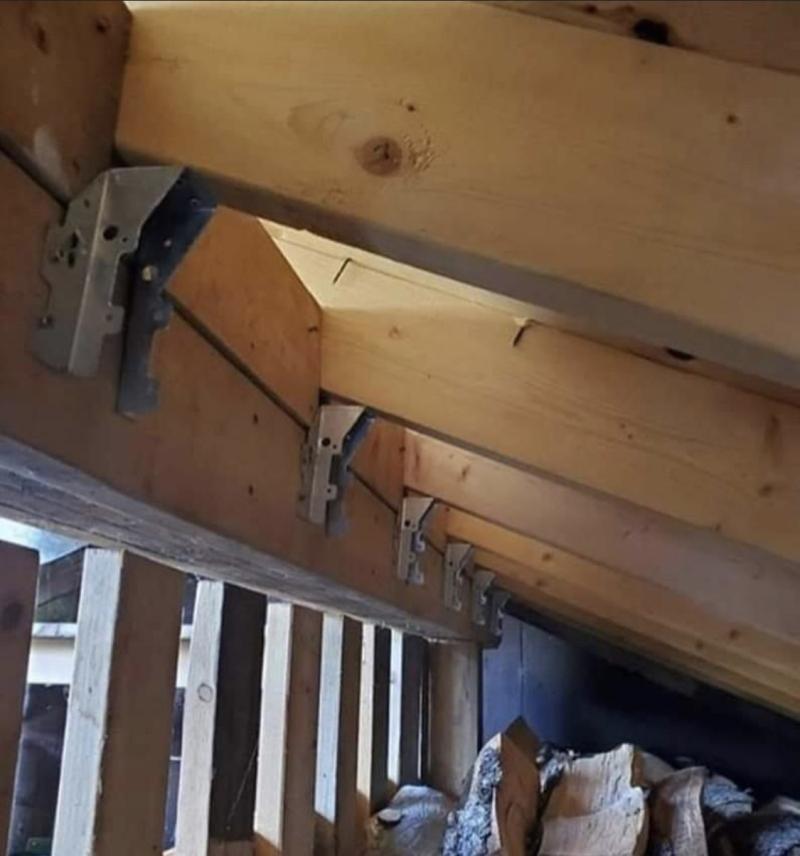
There is a Right Way and This Way When it comes to building construction, there are a plethora of both right and wrong ways to do assembly. Pictured below is a wrong way (does not happen to be post frame construction). Roughly 20,000 post frame buildings of experience has taught us virtually anyone who can […]
Read moreA Post Frame House Photo
Posted by The Pole Barn Guru on 03/19/2020
A Post Frame House Photo – and More Post frame buildings are amazing, after four decades in this industry I am still amazed at what can be accomplished with them. We are just now barely scuffing surfaces of a burgeoning residential housing market! I will begin with a disclaimer, this is not a Hansen Pole […]
Read more- Categories: Trusses, Professional Engineer, Pole Barn Homes, Pole Barn Design, Post Frame Home, About The Pole Barn Guru, Building Department, Pole Barn Structure, Steel Roofing & Siding
- Tags: Bookshelf Girts, Wall Girts, Bookshelf Wall Girts, Concrete Apron, Barn Style Wall Girts, Diagonal Braces
- No comments
Fire Separation Requirements for Barndominiums
Posted by The Pole Barn Guru on 03/18/2020
Fire Separation Requirements for Barndominiums and Shouses Loyal reader CHUCK in MERINO timed asking this question perfectly, as fire separation requirements for barndominiums, shouses and post frame houses had just made it to my list of subjects to research and comment upon. Chuck writes: “I was wondering if you could pen your interpretation of the […]
Read more- Categories: Barndominium, Pole Barn Questions, Shouse, Pole Barn Design, Building Department, Pole Building How To Guides, Pole Barn Planning, Pole Building Doors, Building Interior, Pole Barn Homes, Post Frame Home, Insulation
- Tags: 2006 Energy Conservation Code, 5/8" Type X Drywall, Fire Rated Doors, Two Hour Fire Separation, Automatic Sprinkler System
- 2 comments
Should My Barndominium Have a Vapor Barrier?
Posted by The Pole Barn Guru on 03/17/2020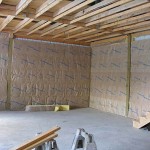
Should My Barndominium Ceiling Have a Vapor Barrier? With barndominiums, shouses (shop/house) and post frame homes becoming immensely popular, I have been learning more than I ever thought I wanted to learn about them. Rather than me just spewing on, today’s expert advice comes courtesy of building scientist Joe Lstiburek. Plastic vapor barriers should only […]
Read moreAdding Overhangs, Building Replacement, and Moving a Structure
Posted by The Pole Barn Guru on 03/16/2020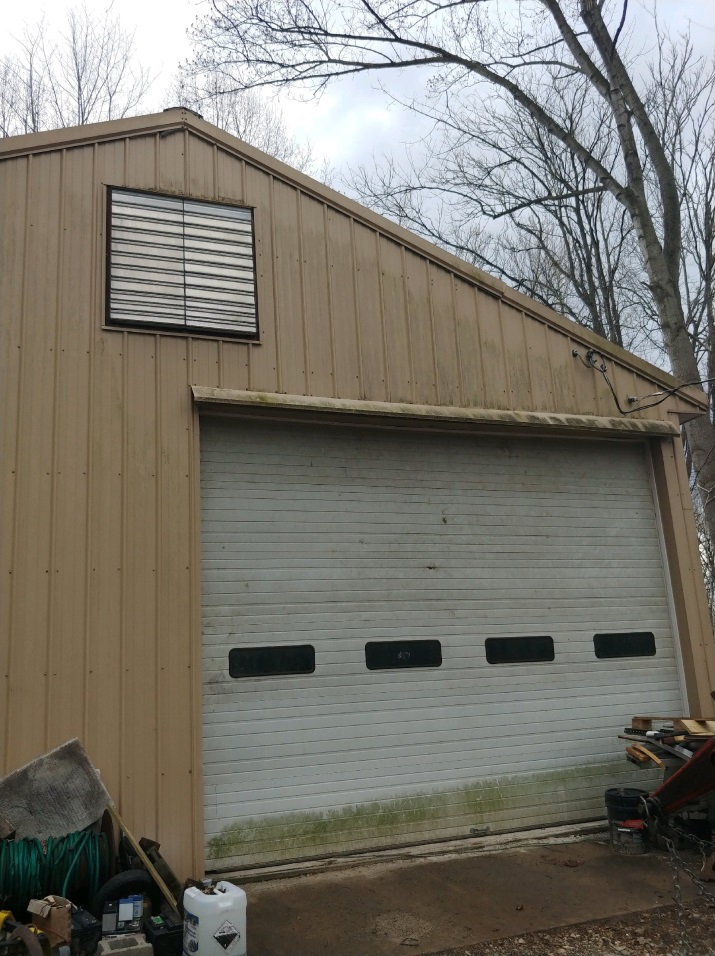
Today the Pole Barn Guru assists with questions about adding an overhang to an existing structure, replacing two buildings on site, and moving an existing structure. DEAR POLE BARN GURU: Hi I just saw your blog posts on the web and wanted to ask you my barn has no overhang on the ends and when […]
Read moreSnow Retention in Building Codes
Posted by The Pole Barn Guru on 03/13/2020
For all of my friends in locales where it does not snow, you are welcome to take a nap through this article. For those of us who are seriously tired of winter, but choose to endure shovels and plows, please read on. Now snow retention is a subject well ignored by probably everyone you are […]
Read moreBeginning a Shouse Journey in Washington State Part II
Posted by The Pole Barn Guru on 03/12/2020
For many readers, you might be considering your new barndominium to be constructed in a jurisdiction without state energy requirements such as those in Washington State. Granted, Washington is a state either on the forefront, or totally out of control, when it comes to mandated energy efficiency, however fuels are not going to get any […]
Read more- Categories: Shouse, Pole Barn Questions, Pole Barn Design, Pole Barn Planning, Building Drainage, Pole Barn Homes, Post Frame Home, Barndominium, Insulation
- Tags: Windows U-29 Energy Value, Energy Efficiency Credits, R-49 Attic Insulation, BIBS Insulation, Raised Heel Trusses, Closed Cell Spray Foam Insulation
- 2 comments
Beginning a Shouse Journey in Washington State Part I
Posted by The Pole Barn Guru on 03/11/2020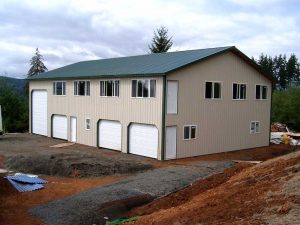
A shouse (shop/house), barndominium or post frame house project may seem daunting, however by doing lots of reading, research and asking questions, an average individual can craft for themselves a home they love, tailored to meet their family’s wants and needs. Loyal reader ROBERT in OLYMPIA writes: “Hello to the Pole Barn Guru or whoever […]
Read more- Categories: Pole Barn Design, Building Overhangs, Pole Barn Homes, Pole Barn Planning, Workshop Buildings, Pole Barn Structure, Building Contractor, Post Frame Home, Concrete, Barndominium, Building Drainage, Budget, Shouse, Porches, Pole Barn Questions
- Tags: Barndominium, Post Brackets, Stick Built Building, Shouse, Porch, Pocket Gopher Review Process, Overhangs
- 7 comments
A Mezzanine for Your Barndominium
Posted by The Pole Barn Guru on 03/10/2020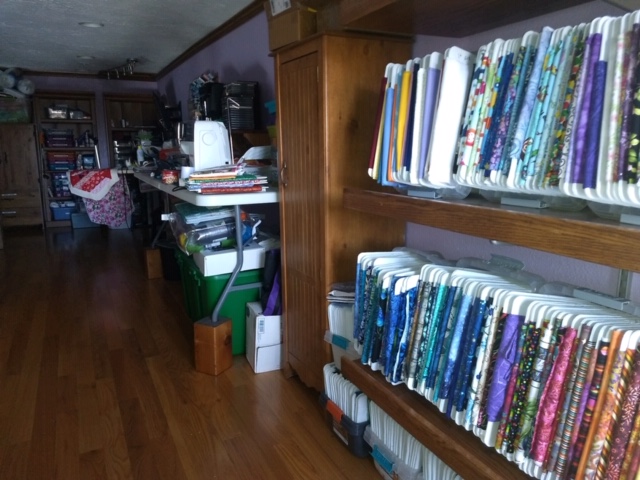
A mezzanine is a common design feature found in all types of buildings- very possibly even your new barndominium, shouse or post frame home. Think of a mezzanine as being a lofted area above a room. International Building Codes outline some basic rules for mezzanines to help determine if it is an intermediate level within […]
Read more- Categories: Pole Barn Design, Post Frame Home, About The Pole Barn Guru, Barndominium, Pole Barn Planning, Pole Barn Structure, Shouse, Building Interior, Professional Engineer, Lofts, Pole Barn Homes
- Tags: 2018 IBC, Shouse, International Building Code, IBC Section 503.1, Fire Protection System, House Loft, House Stories, Mezzanine
- No comments
Overhead Door Opening, Boat Storage, and Transfer of Plans
Posted by The Pole Barn Guru on 03/09/2020
This Monday the Pole Barn Guru answers questions about the required height of an overhead door opening for an Airstream Trailer, options for a boat storage barn, and plans for a previous project transferred without consent of EOR. DEAR POLE BARN GURU: Airstream trailer – 2020 Globetrotter https://www.usadventurerv.com/product/new-2020-airstream-rv-globetrotter-23fb-954672-29 Width – 8 ft Height – 9 […]
Read moreSome Barndominium Kitchen Appliance Ideas
Posted by The Pole Barn Guru on 03/06/2020
Some Barndominium Kitchen Appliance Ideas Barndominiums afford new home owners an ability to utilize their creativeness. We see it here at Hansen Pole Buildings every day – especially with uniqueness of exterior designs and features. A few folks have been asking for interior photos of our shouse (shop/house). Originally our living area was not designed […]
Read moreNo Leak Barndominium Windows
Posted by The Pole Barn Guru on 03/05/2020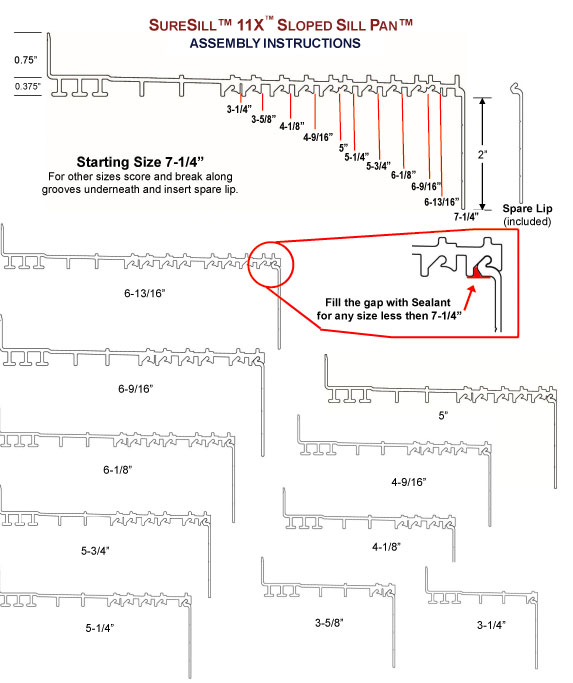
No Leak Barndominium Windows Steel covered barndominiums, regardless of whether they are PEMBs, weld ups or post frame, if they leak it is in one of two places. First of these is when an errant roof screw misses a purlin or is improperly seated. Second of these is around windows. As a builder I found […]
Read moreWhere Your Barndominium Dollars Go
Posted by The Pole Barn Guru on 03/04/2020
Where Your Barndominium Dollars Go Recently published by NAHB (National Association of Home Builders) was their 2019 Cost of Construction Survey. I will work from their ‘average numbers’ to breakdown costs so you can get a feel for where your barndominium, shouse or post frame home dollars go. Please use this as a reference only, […]
Read more- Categories: Professional Engineer, Steel Roofing & Siding, Pole Barn Homes, Building Contractor, Pole Building Siding, Trusses, Windows, Post Frame Home, Lumber, Concrete, Insulation, Footings, Barndominium, Pole Building Comparisons, Roofing Materials, Budget, Pole Barn Planning
- Tags: Excavation, Trusses, National Association Of Home Builders, Retaining Walls, Framing, HVAC, Backfill, Sheathing, Engineering, Plumbing, Electrical
- No comments
Condensation Above Metal Building Roof Insulation
Posted by The Pole Barn Guru on 03/03/2020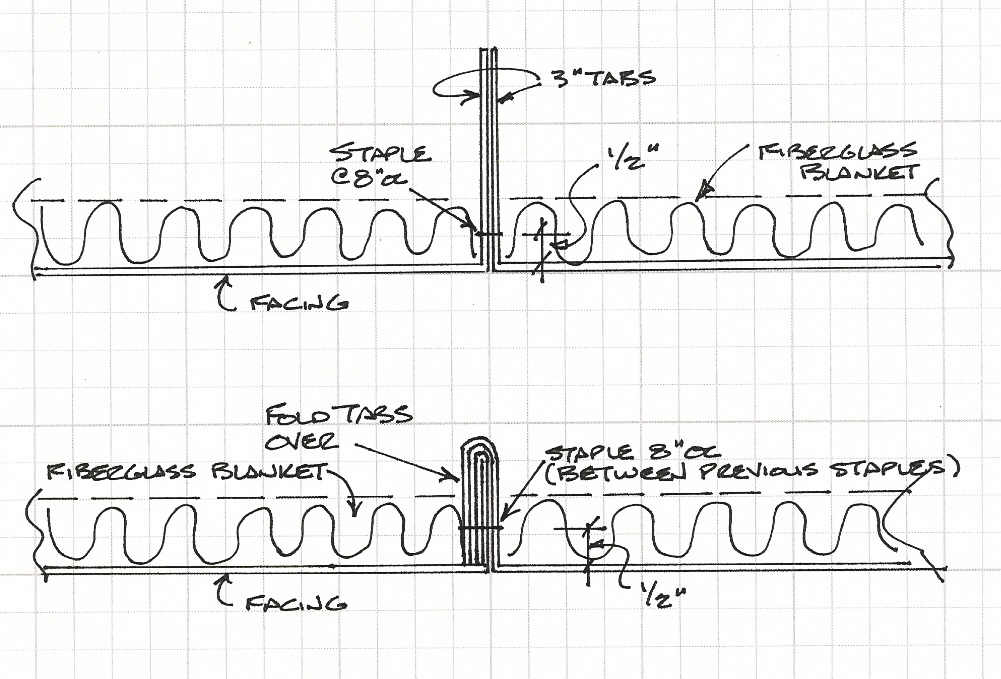
Condensation Above Metal Building Roof Insulation Only those few long time readers or those who had time on their hands and have read every blog I ever wrote will recall this story about my adventures with metal building roof insulation: https://www.hansenpolebuildings.com/2011/11/metal-building-insulation-in-pole-buildings-part-i/. Reader JOSH in CORVALLIS is having issues with how metal building insulation is (or […]
Read morePylon Sizes, Insulating a Pole Barn, and Plastic for Drainage
Posted by The Pole Barn Guru on 03/02/2020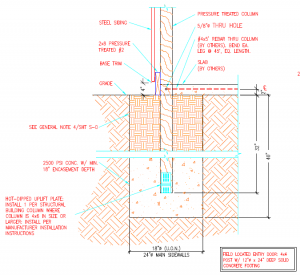
This week the Pole Barn Guru answers reader questions about concrete pylon sizes, how to best finish and insulate an existing structure, and the best plastic for drainage. DEAR POLE BARN GURU: What size do the concrete pylons need to be for a 24×36 building with an 11’ roof peak to be used for storage. […]
Read more- Categories: Insulation, Pole Barn Questions, Trusses, Ventilation, Footings
- Tags: Pylons, Insulation, Spray Foam, Footings, Plastic For Drainage
- No comments






