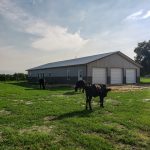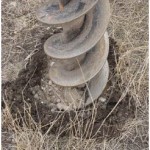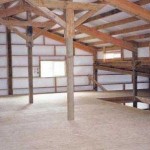This week the Pole Barn Guru answers questions about a Multi Use building, using a backhoe to dig post holes, and the proper method to add floors to a post frame house.
 DEAR POLE BARN GURU: I am looking at building a pole building want it to be about 72 ft long, 50 ft wide and 14 ft high, I want to use the front for storage of hay, tractor want 20 ft of concrete then wanted to use the back portion to work my horse and cattle which would be a dirt floor. I wanted to have some living space about 1000 – 1200 sq ft have been advised to separate this from the rest of the building however not sure if later I will want to build a little bigger home after my farm sells then if this is separate there would be 3 buildings, I would not put up many walls in the living building so later it could be used for a heated work shop. Please give me your opinion I watch read your thoughts on Facebook. NANCY in LYNDON STATION
DEAR POLE BARN GURU: I am looking at building a pole building want it to be about 72 ft long, 50 ft wide and 14 ft high, I want to use the front for storage of hay, tractor want 20 ft of concrete then wanted to use the back portion to work my horse and cattle which would be a dirt floor. I wanted to have some living space about 1000 – 1200 sq ft have been advised to separate this from the rest of the building however not sure if later I will want to build a little bigger home after my farm sells then if this is separate there would be 3 buildings, I would not put up many walls in the living building so later it could be used for a heated work shop. Please give me your opinion I watch read your thoughts on Facebook. NANCY in LYNDON STATION
DEAR NANCY: It all depends upon what best serves your needs. If you combine them, living space will require at least a one-hour fire separation (and possibly two hours) from dissimilar uses. One-hour would be two layers of 5/8″ Type X sheetrock from floor to roof, certainly not overly cost prohibitive. You may want to discuss rates with your insurance agent, as these costs might prove to be a determining factor.
 DEAR POLE BARN GURU: I just ordered my kit from you and am in the process of getting my permits. I’m very excited to take on this project. I have a question about digging post holes. I actually own an old backhoe. I had planned on hiring someone to come drill holes because that’s what I’ve always seen, but realized I could probably do it with my backhoe. Some of them anyway. My plans call for 18″, 24″, and 36″. I have 24″ and 12″ buckets for my backhoe. Are there drawbacks to doing this? I’m thinking about the shape of the hole not having side walls and flaring the bottom would be difficult. The only time it seems to be recommended is if the ground is rocky. Mine is solid clay. I’d rather hire that out if nice cylindrical holes are better. CHAD in MILLVILLE
DEAR POLE BARN GURU: I just ordered my kit from you and am in the process of getting my permits. I’m very excited to take on this project. I have a question about digging post holes. I actually own an old backhoe. I had planned on hiring someone to come drill holes because that’s what I’ve always seen, but realized I could probably do it with my backhoe. Some of them anyway. My plans call for 18″, 24″, and 36″. I have 24″ and 12″ buckets for my backhoe. Are there drawbacks to doing this? I’m thinking about the shape of the hole not having side walls and flaring the bottom would be difficult. The only time it seems to be recommended is if the ground is rocky. Mine is solid clay. I’d rather hire that out if nice cylindrical holes are better. CHAD in MILLVILLE
DEAR CHAD: We are pretty excited about your new building also – as we live vicariously through our clients! Take lots of photos during construction and please share them with us.
It is entirely acceptable to dig column holes with a backhoe or mini-excavator. Your downside is you will slightly increase your volume of concrete required for hole backfill.
With your clay soils, you will want to carefully review site preparation in Chapter 2 of Hansen Pole Buildings’ Construction Manual.
DEAR POLE BARN GURU: For a pole barn house do you do framing for floors? CHRIS in TAYLORSVILLE
 DEAR CHRIS: Any raised wood floors, whether over a crawl space, second or third floor, loft or mezzanine should be included in your engineer sealed plans. This accounts for proper weight distribution to columns and footings as well as connections of components. These materials are typically included with your investment in your new Hansen Pole Building (as well as instructions for assembly). Here is some extended reading for you: https://www.hansenpolebuildings.com/2020/01/barndominium-wood-floors/.
DEAR CHRIS: Any raised wood floors, whether over a crawl space, second or third floor, loft or mezzanine should be included in your engineer sealed plans. This accounts for proper weight distribution to columns and footings as well as connections of components. These materials are typically included with your investment in your new Hansen Pole Building (as well as instructions for assembly). Here is some extended reading for you: https://www.hansenpolebuildings.com/2020/01/barndominium-wood-floors/.






