Rain-screen Siding for Post Frame Barndominiums
Posted by The Pole Barn Guru on 05/06/2021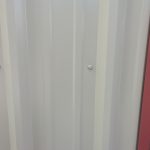
Horizontal exterior sidings like wood clapboards, vinyl, and fiber cement have traditionally been nailed directly to underlying sheathing, typically over a water-resistant underlayment of asphalt felt or some sort of housewrap. This is still common practice, but over the past few decades, a more labor-intensive technique known as rain-screen siding has been steadily gaining ground. […]
Read morePole Barn Homes, Pole Barn Home Financing, and Insulation Assistance
Posted by The Pole Barn Guru on 05/03/2021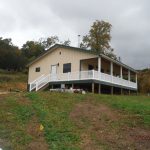
This Monday the Pole Barn Guru answers reader questions about pole barn homes, help with finding a lender for a post frame home, and an insulation solution for a gambrel style building. DEAR POLE BARN GURU: Hello, do you have any information on your pole barn homes? Looking to build in lower Michigan. HOLLY in […]
Read moreIs Cor-a-vent a Right Product for Me?
Posted by The Pole Barn Guru on 04/30/2021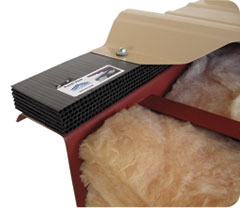
Is Cor-a-vent a Right Product for Me? Reader (and Hansen Pole Buildings’ D-I-Yer) LEE in IDAHO FALLS writes: “Would this product https://www.cor-a-vent.com/purlin-vent.cfm be suitable for providing eave vents where no overhangs were designed. This product would be installed by recessing the eave strut (purlin) 1″ below the roof line and filling the gap with this […]
Read moreProtecting Posts from Rot
Posted by The Pole Barn Guru on 04/28/2021
Protecting Posts From Rot Based upon a Journal of Light Construction article by Grant Kirker, research forest products technologist at USDA’s Forest Products Laboratory in Madison, WI Posts rot when decay fungi find wood they can digest. Insects such as subterranean termites can also cause posts to fail, but they aren’t common in cold climates, […]
Read more- Categories: Lumber, Columns
- Tags: AWPA's Fungal Decay Hazard Map, U.S. Forest Service, Douglas Fir, Southern Yellow Pine, UC 4B Lumber, CCA, Creosote, Decay Fungi, ], ACA, Pentachlorophenol
- No comments
Insulation Option, Condensation Control, and Plans Only?
Posted by The Pole Barn Guru on 04/26/2021
Today’s Pole Barn Guru answers reader questions about adding a styrofoam insulation board to help keep a pole barn warm, how to best prevent condensation, and if one can purchase plans only instead of the complete kit. DEAR POLE BARN GURU: I recently built a pole barn, I’m in Ohio. I put in a 15000w […]
Read moreTexas Post Frame Barndominium Insulation
Posted by The Pole Barn Guru on 04/23/2021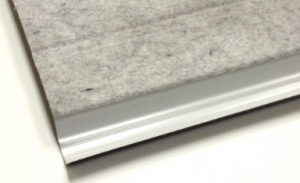
Reader KIMBERLY in LINDEN writes: “We are building a 52x40x10 post frame home in East Texas. The entire thing will be living space. I have been researching as much as possible on the best way to insulate a post frame home with metal siding and roof. The information is overwhelming and you get a completely […]
Read more- Categories: Pole Barn Homes, Insulation, Pole Barn Questions, Post Frame Home, Pole Building How To Guides, Pole Barn Planning, Barndominium, Steel Roofing & Siding, Ventilation
- Tags: Open Cell Spray Foam, Stone Wool Insulation, Integral Condensation Control, Dead Attic Space, Eave Ventilation, Weather Resistant Barrier, Closed Cell Spray Foam, Insulation, Climate Zone 3A, Ridge Exhaust
- No comments
Pole Barn Homes
Posted by The Pole Barn Guru on 04/21/2021
Pole Barn Homes: Top 5 Reasons Why You Should Choose Post-Frame Construction Today’s guest blogger is Esther Williams, She specializes in Real Estate & Home improvement content, and wants to share her knowledge of creative interior designing ideas with those who are passionate about it. She’s also finishing her MA in journalism studies, dreams about […]
Read moreSheets of Tin, Girt Style and Post Preferences, and Eastern Red Cedar
Posted by The Pole Barn Guru on 04/19/2021
This Monday the Pole Barn Guru answers reader questions about the “how many sheets” of tin, and the cost of steel roof panels, what type of girt style or posts Mike would prefer, and the efficacy of Eastern Red Cedar for use as posts for a pole barn. DEAR POLE BARN GURU: I’m thinking about […]
Read moreWhere Should You Place Your Pole Building?
Posted by The Pole Barn Guru on 04/16/2021
Where Should You Place Your Pole Building? Today’s guest blog comes from an expert in pole buildings, Lauren Groff. Pole buildings are perfect for so many applications, from sheltering animals to housing your very own hobby shop. Whatever you want to use it for, you need just the right place for it. There’s more to […]
Read moreRepurpose – From Pole Barn to Barndominium
Posted by The Pole Barn Guru on 04/14/2021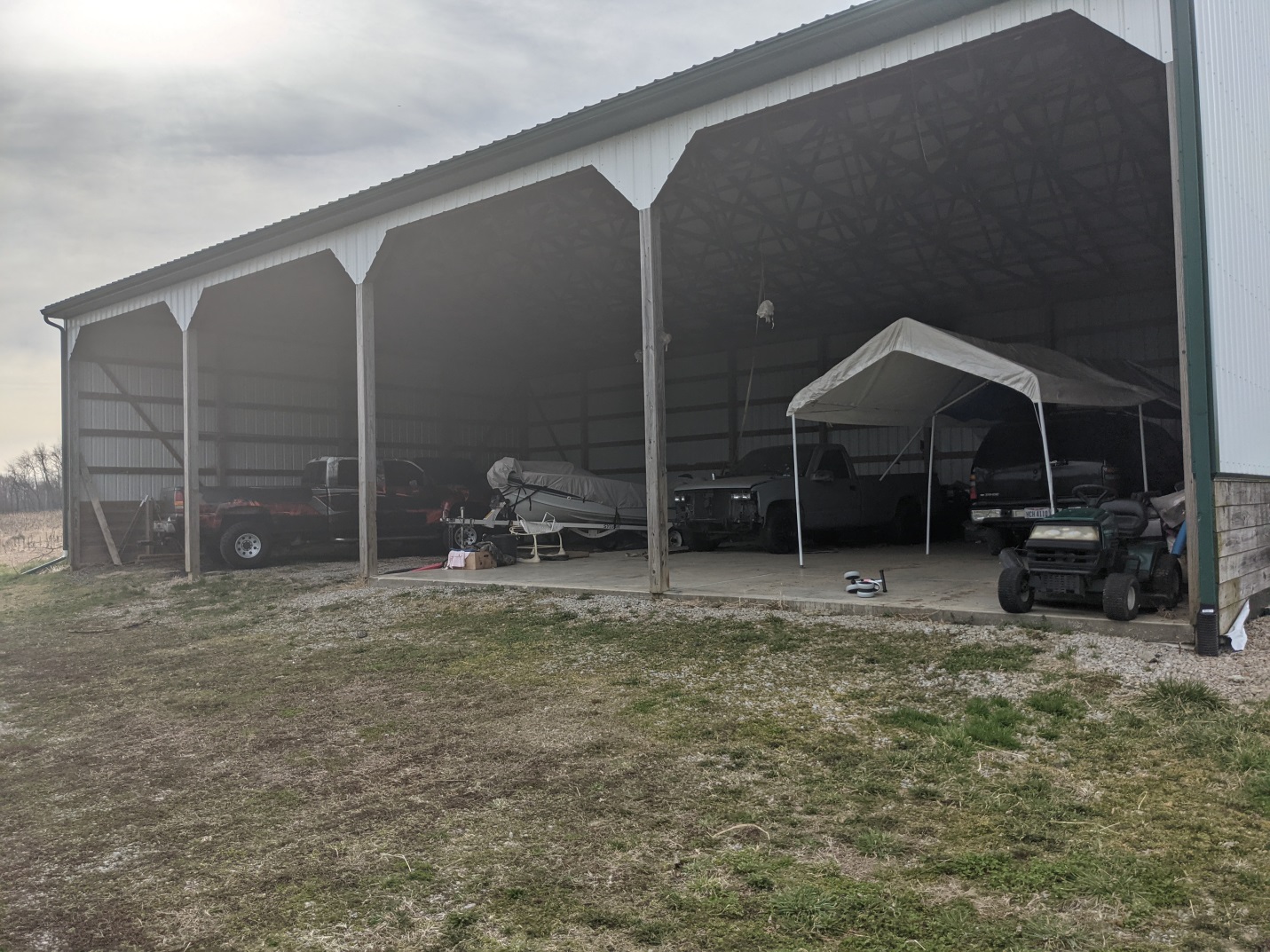
Reader LAUREN in THORNVILLE has an existing pole barn and writes: “Hello! We have an existing 40×64 post frame construction pole barn that is 16′ high at the eaves/trusses and 20′ total height. It has siding and half of the space has 6 inch poured concrete. We would like to turn this into a one […]
Read morePost Brackets, Cross Bracing, and Pressure Treated Wood
Posted by The Pole Barn Guru on 04/12/2021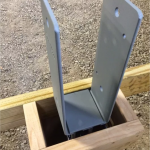
This week the Pole Barn Guru tackles reader questions about a building set into a slope with use of post brackets, the possible use of “cross bracing” for wall girts, and understanding pressure treated wood. DEAR POLE BARN GURU: I would like to build a 32′ x 48′ 2 story pole building where two of […]
Read moreSolving Horse Barn Condensation Challenges
Posted by The Pole Barn Guru on 04/09/2021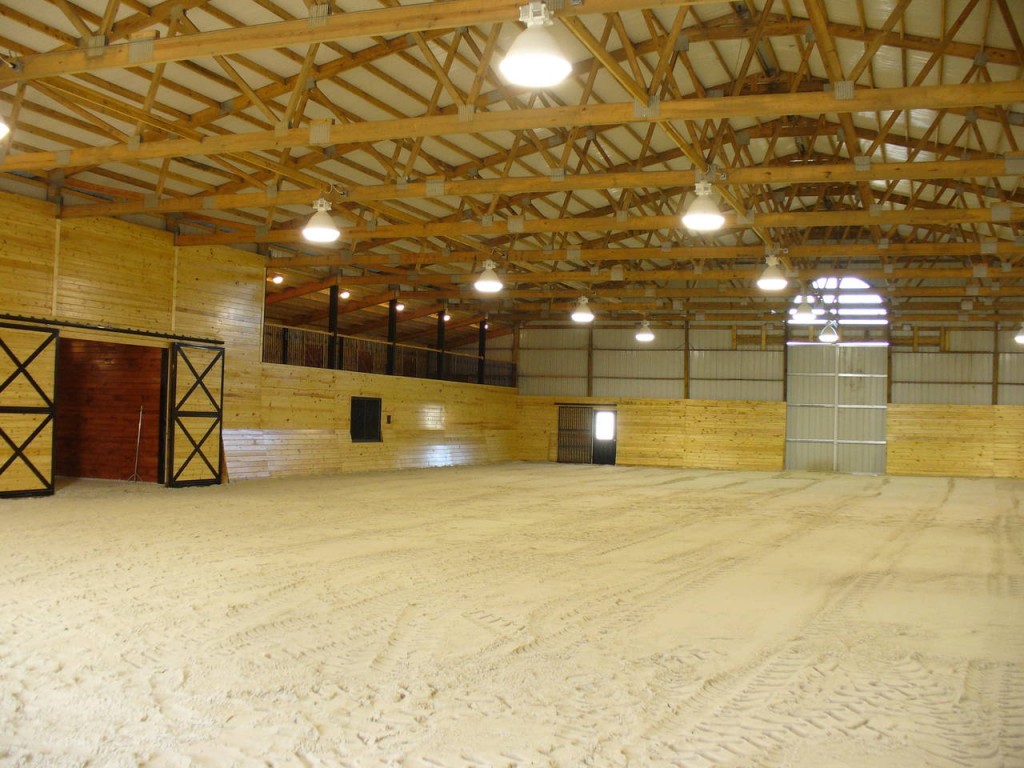
Solving Horse Barn Condensation Challenges Proper ventilation of horse barns is essential to good equine health. Reader DONN in LONGMONT writes: “Hi, last summer I added 8 more horse stalls to our existing horse barn. There was a lean-to already attached that I extended on to and enclosed. The horse stalls are approximately 12’x12′ and […]
Read moreHow Tall Are Barn Homes?
Posted by The Pole Barn Guru on 04/07/2021
Reader CAROLYN in INDIANAPOLIS writes: “How tall are barn homes? I didn’t know what height to put in…I like tall ceilings …also do u build the homes also?” Fully engineered post frame homes and barndominiums (barn homes) are beautiful because they only limit your heights under Building Codes to three stories and a 40 foot […]
Read moreInsulation Addition, A Clear Span Monitor, and Post Frame Code
Posted by The Pole Barn Guru on 04/05/2021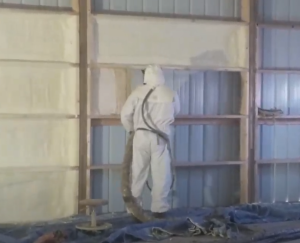
This week the Pole Barn Guru discusses adding insulation to an existing building, building a monitor style building with a large clear span main level, and a building official misinforming a potential client. DEAR POLE BARN GURU: I currently have a 30×50 Wick building on some property which I purchased last May. The building is […]
Read more- Categories: Trusses, Ventilation, Insulation, Pole Barn Homes, Pole Barn Questions, Workshop Buildings, Pole Barn Design, Building Department, Shouse, Constructing a Pole Building, Pole Barn Planning
- Tags: Building Officials, Moisture Barrier, Monitor Style Buildings, Insulation, Building Codes
- 4 comments
Continuous Foundations, Column Spacing, and Inside Closures
Posted by The Pole Barn Guru on 04/02/2021
Let’s finish off the week with one more day of Ask the Pole Barn Guru. Today Mike takes on reader questions about connection with a continuous foundation, benefits of 10′ or 12′ column spacing, and replacing inside foam closures. DEAR POLE BARN GURU: Hello. We are located in Ohio. We would like to build a […]
Read more- Categories: Pole Building How To Guides, Pole Barn Structure, Concrete, Footings, Rebuilding Structures, Professional Engineer, Pole Barn Questions, Columns, Roofing Materials
- Tags: Foam Closures, Embedded Columns, Post Spacing, Continuous Foundation, Columns Spacing, Embedded Posts, Footings, Inside Closures
- No comments
Raise the Door, Plans, and Hangar Doors
Posted by The Pole Barn Guru on 03/31/2021
For a second day of Ask The Guru, Mike answers questions about “raising the door opening” on an existing pole barn, where to get plans for a pole building, and where to get a hangar door. DEAR POLE BARN GURU: Is it possible to raise the door opening of a pole barn. The opening is […]
Read moreStamped Plans, Bottom Chord Loads, and Spray Foam Options
Posted by The Pole Barn Guru on 03/29/2021
This Monday the Pole Barn Guru answers reader questions about engineer stamped plans, hanging sheetrock of OSB from truss bottom chords, and the best choice for spray foam insulation in a post frame building. DEAR POLE BARN GURU: Are your drawings engineer stamped to meet local municipality requirements? ERIK in LAS VEGAS DEAR ERIK: Yes, […]
Read more- Categories: Pole Barn Planning, Trusses, Ventilation, Building Interior, Professional Engineer, Insulation, Pole Barn Heating, Pole Barn Questions, Constructing a Pole Building
- Tags: Closed Cell Spray Foam, Engineer Stamped Plans, Insulation, BCDL, Sealed Plans, Spray Foam, Bottom Chord Dead Load
- 2 comments
Financing, Vapor Barrier, and Boat Storage
Posted by The Pole Barn Guru on 03/26/2021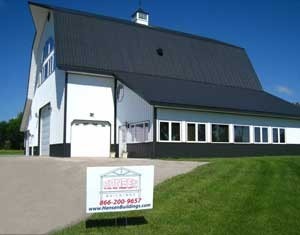
This Friday’s daily blog will feature three questions and answers from the Pole Barn Guru. First is a question about financing, followed by a question about a vapor barrier for an add-on lean-to, and then building a quite lengthy boat storage facility. DEAR POLE BARN GURU: Hi there. I’m looking to utilize a VA loan […]
Read moreInsulated Bookshelf Wall Girts
Posted by The Pole Barn Guru on 03/24/2021
While we United States residents like to think of ourselves as perhaps the center of our universe, post frame construction appears world wide. Reader JONATHAN in HALIFAX picked Alabama as his state when he filled out his online request for information when he wrote: “What insulation do you suggest between bookshelves of wall?” With so […]
Read moreCondensation Control, Mother/Daughter Addition, and Vapor Barrier for Roof
Posted by The Pole Barn Guru on 03/22/2021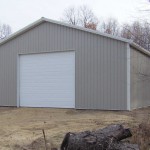
Today the Pole Barn Guru answers readers questions about condensation control in a small garage with a gravel floor, the possibility of adding a “mother-daughter” unit to her house, and “ribbed vapor barrier” for a shed roof. DEAR POLE BARN GURU: Recently purchased a metal garage kit, 24X26. No insulation. Two garaged doors. Gravel floor […]
Read moreRascally Rodents
Posted by The Pole Barn Guru on 03/19/2021
Rascally Rodents Rodents, such as rats and house mice cause serious damage to structures of barndominiums, shop/houses and other buildings. These rascally rodents can cause grief with any structural system – not just post frame buildings. While rodents are notorious for their consumption and contamination of feed, rodent damage to insulation raises heating and cooling […]
Read moreWhere Have You Gone?
Posted by The Pole Barn Guru on 03/17/2021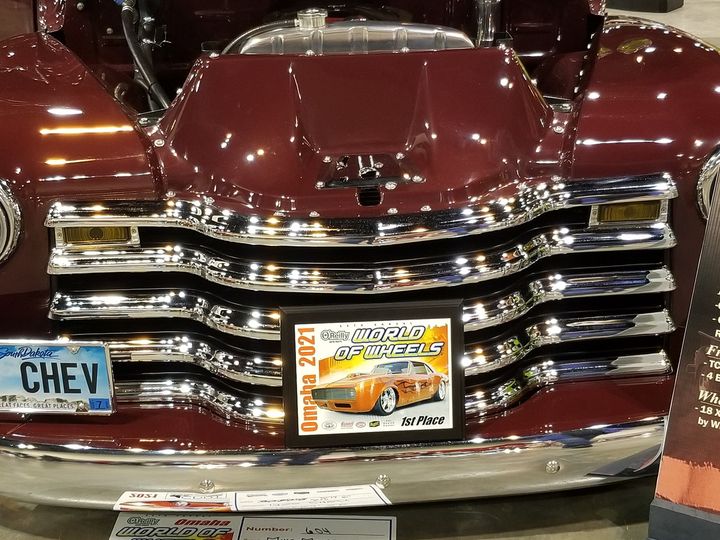
Where Have You Gone, Joe DiMaggio? From the third verse chorus of Simon & Garfunkel’s 1968 “Mrs. Robison” from “The Graduate” album: “Where have you gone, Joe DiMaggio A nation turns its lonely eyes to you Woo, woo, woo What’s that you say, Mrs. Robinson Joltin’ Joe has left and gone away” “Where have […]
Read more- Categories: About The Pole Barn Guru
- Tags: Paul Simon, Mrs. Robinson, Mickey Mantle, Mike The Pole Barn Guru
- 2 comments
PermaColumns, Pole Barn Planning, and Insulating a Roof
Posted by The Pole Barn Guru on 03/15/2021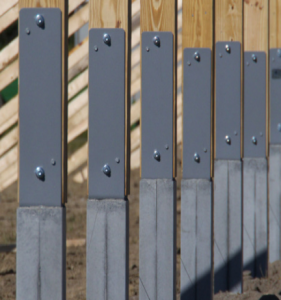
This Monday the Pole Barn Guru discusses the use of PermaColumns, planning of a pole barn in Florida, and the best solution for a building without roof or exterior wall weather resistant barriers. DEAR POLE BARN GURU: I am having a pole building put up with engineered laminated columns. The contractor is pushing a “Perma […]
Read more- Categories: Shouse, Pole Building How To Guides, Pole Barn Structure, Ventilation, Building Interior, Professional Engineer, Columns, Insulation, Pole Barn Design, Barndominium, Constructing a Pole Building
- Tags: Glulaminated Column, Permacolumn, Insulation, Pole Barn Planning, Weather Resistant Barrier
- No comments
Making Everything Fit Under an Attached Lean-To
Posted by The Pole Barn Guru on 03/12/2021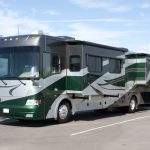
Reader GEOFF in MILFORD has an often found potential challenge, he writes: “I am looking to build a 30×40 pole barn and want to also have a covered lean to for my camper that will run the length of the barn. In order to have the lean to tall enough for the camper how tall […]
Read more- Categories: Sheds, RV Storage, Pole Barn Questions, Pole Barn Design, Pole Barn Planning
- Tags: Lean-to, Side Shed, Eave Height, Roof Slope, Lean-to Shed
- No comments
Post Frame Barndominium Exterior Wall
Posted by The Pole Barn Guru on 03/10/2021
Post Frame Barndominium Exterior Wall Questions Reader IAN in RIDGWAY writes: “I am looking for help understanding a couple of exterior wall questions. My county is enforcing the 2018 IECC for energy efficiency. In my region this requires R-20 cavity + R-5 exterior wall assembly. From everything I’ve read, this means a continuous layer of […]
Read more- Categories: Post Frame Home, Lumber, Barndominium, Insulation, Shouse, Pole Barn Questions, Pole Building How To Guides, Pole Barn Planning, Pole Building Siding
- Tags: Unfaced Batt Insulation, Weather Resistant Barrier, Copper Naphthenate Solution, Roxul, International Energy Conservation Code, 2018 IECC, BIBS Insulation, 1" Rigid Insulation, Post Frame Construction, Cuprinol #10
- 2 comments






