18 Foot Span Roof Purlins?
Posted by polebarnguru on 04/04/2018
The Possibility of 18 Foot Span Roof Purlins? Reader CHRIS writes: “I have a building I want to build but I am not able to add the height I need on the side walls. My plans are 24 deep by 30 wide with 8 foot walls. Roof trusses would be 24 ft. My problem comes […]
Read moreFire Resistance, Condensation, and Wind Speed
Posted by polebarnguru on 04/02/2018
Fire Resistance, Condensation, and Wind Speed DEAR POLE BARN GURU: Do you know if WMP-10 metal building insulation facing is ok to have exposed in a commercial building in regards to its fire resistance rating? JON DEAR JON: WMP-10 facings are flame resistant, however you should consult with your local building code enforcing agency to […]
Read more- Categories: Ventilation, Insulation, Pole Barn Design, Steel Roofing & Siding
- Tags: Condensation, Wind Speed, Insulation Fire Resistance, Vult, Vasd, Insulation
- No comments
Use and Occupancy Part IV : Egress
Posted by polebarnguru on 03/30/2018
This is Part IV in a four part series on Use and Occupancy. If you have just joined us now, it would behoove you to go back to Tuesday’s blog and get caught up by reading the first three parts before rejoining us for Egress. “1006.2.1 Egress based on occupant load and common path of […]
Read moreUse and Occupancy Part III: Monitor Style
Posted by polebarnguru on 03/29/2018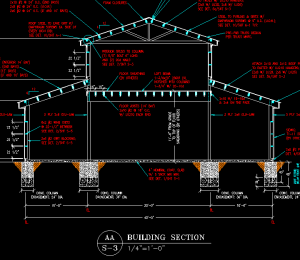
Go back two days to get up to speed for an example of determining the Use and Occupancy of a monitor barn example. Part III “SECTION 506 BUILDING AREA 506.1 General. The floor area of a building shall be determined based upon the type of construction, occupancy, whether there is an automatic sprinkler system installed […]
Read moreUse and Occupancy Challenge Part II
Posted by polebarnguru on 03/28/2018
See yesterday’s blog for Part I. To continue the discussion on Use and Occupancy: Momentarily skipping a few chapters and going to Chapter 6 (because it would be too simple if the IBC was in order) the code book outlines different types of construction. Post frame buildings can fall under the following construction types: The […]
Read moreThe Use and Occupancy Use Challenge
Posted by polebarnguru on 03/27/2018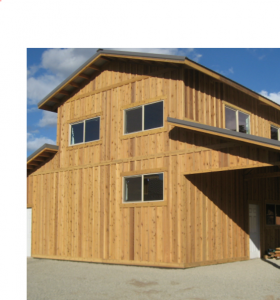
The Use and Occupancy Classification Challenge Part I Every building, regardless of how it is constructed has a Use and Occupancy Classification (sometimes more than one). In order to best enjoy this, you can play along at home by opening this free access link to the International Building Code (ICC): https://codes.iccsafe.org/public/document/IBC2015 Who Should Read This? […]
Read moreReduce Heat, Garage Kits, and Updates to Aging Building
Posted by polebarnguru on 03/26/2018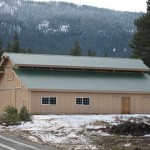
Reduce Heat, Garage Kits, and Updates to Aging Building DEAR POLE BARN GURU: I’m looking to build a 40×48 monitor style barn with a 16×48 loft in the center. I don’t plan to heat or cool the loft but would like to reduce the heat in the summer. My first plan is to use a […]
Read more- Categories: Trusses, Concrete, Insulation, Roofing Materials, Pole Barn Planning
- Tags: Reflective Insulation, Concrete Slab, Plans, Clear Span, Reducing Heat, Interior Finish
- No comments
Minimum Headroom for Overhead Doors
Posted by polebarnguru on 03/23/2018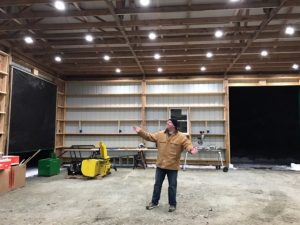
Mike address “headroom” needs for overhead garage doors. Reader JEFF in ROSEBURG writes: “If my roll up door opening is less than 2′ from wall height, 18″ is what I have, is there a roll up door that would work? Or is 2′ below wall height the absolute minimum?” Mike the Pole Barn Guru writes: […]
Read moreInsulating a Semi-Trailer Truck
Posted by polebarnguru on 03/22/2018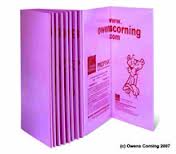
Insulating a Semi Trailer The beauty of being available to answer questions on the ‘net is one hears just about everything – even challenges which do not involve buildings! Here is a recent one asked by reader BOB in NORTH CAROLINA: “PolebarnGuru, Purchased a 53foot x 8.5ft dry van all metal trailer (like tractor trailer) […]
Read morePublic Works Pole Barns, and Labor Costs
Posted by polebarnguru on 03/21/2018
Public Works Pole Barns, and Labor Costs Many town/city jurisdictions in the United States have a Department of Public Works, which depending upon the individual municipality it may be responsible for a wide variety of activities including maintenance of streets and roads, maintenance and operation of drainage facilities, sewer collection lines, maintenance and operation of […]
Read moreAnimal Shelters
Posted by polebarnguru on 03/20/2018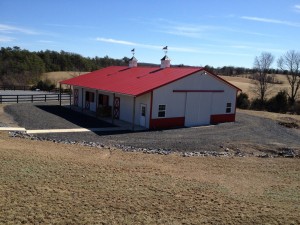
Animal Shelters – a Building Problem Animal shelters have many challenges facing them in their quest to unite abandoned animals with good homes. Battling people’s preconceived notions about rescue pets, public ignorance over curbing animal overpopulation, lack of centralized funding for these non-profit shelters, and the staggering number of animals all contribute to a veritable […]
Read moreProper Foundation and Slab, Two-Story Buildings, and Door Parts
Posted by polebarnguru on 03/19/2018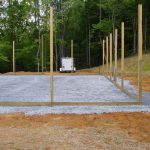
Proper Foundation and Slab, Two-Story Buildings, and Door Parts DEAR POLE BARN GURU: Dear Sir, I read the details of pouring a concrete slab after building the barn. I live in Montana with some pretty cold winters. If I were laying a slab for a conventional stick built structure i would be required to dig […]
Read moreCool Metal Roofing
Posted by polebarnguru on 03/16/2018
Cool Metal Roofing for Post Frame Buildings Energy efficiency has leaped to the forefront of concerns for owners of new post frame buildings. Using cool metal roofing for post frame buildings can assist new building owners in reaching their goals. What is a Cool Roof? A cool roof is one which strongly reflects sunlight and […]
Read moreEquipment Rental Post Frame Buildings
Posted by polebarnguru on 03/15/2018
When I first began constructing pole barn (post frame) buildings, back in the early 1980’s there was only so much equipment which we could afford to outlay the cash to own. Equipment rental stores were our friends – always for a “two man killer” (read more here: https://www.hansenpolebuildings.com/2012/10/auger/) and occasionally for other tools such as […]
Read more- Categories: Pole Barn Planning
- Tags: Equipment Rental Pole Barn, Equipment Rental Store
- No comments
What is Adequate Eave and Ridge Ventilation?
Posted by polebarnguru on 03/14/2018
CODE REQUIREMENTS FOR ATTIC VENTILATION Historically, ventilation requirements in the International Residential Code (IRC) are applicable to one and two family homes, and have been based on the ratio of “net free ventilating area” (NFVA) that is the area of the ventilation openings in the attic to the area of attic space. The NFVA is […]
Read moreBoth Ends Open, Pole Barn Wind Load Challenge
Posted by polebarnguru on 03/13/2018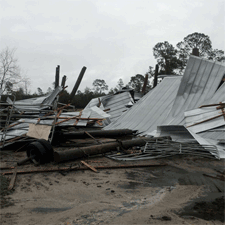
The Both Ends Open, Pole Barn Wind Load Challenge There are plenty of people who just do not understand the basic concepts of how wind loads are transferred through a pole barn (post frame building) to the ground. Included amongst these would be those who desire buildings which are enclosed on both long sidewalls and […]
Read moreSliding Doors, Roofing Tar on Posts? and Condenstop!
Posted by polebarnguru on 03/12/2018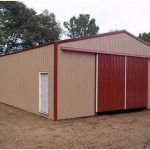
Sliding Doors, Roofing Tar on Posts? and Condenstop! DEAR POLE BARN GURU: I have an arena with 12×12 openings at each end. I want to find a rolling door solution. I would like to have 6.5” doors that open left and right. I’m also interested in finding a door solution that instead of tan metal […]
Read moreSalt Bagging Pole Barns
Posted by polebarnguru on 03/09/2018
Salt Bagging Pole Barns I would imagine most of us do not give much thought as to salt, which is rather surprising considering 255 million metric tons were produced in 2016 alone (over 20% from China)! The first time I ever really thought about salt (other than at the supper table or in a water […]
Read moreMoratorium on Pole Barns?
Posted by polebarnguru on 03/08/2018
Moratorium on Pole Barns? The Port St. Joe, Florida commissioners will be holding a workshop to discuss accessory buildings, in particular pole barns. Commissioner Rex Buzzett brought the issue up at the previous meeting and moved to implement a moratorium on additional permits for accessory buildings until commissioners discussed the topic in greater detail. Mayor […]
Read moreMinor League Baseball, and Indoor Batting Cage Buildings
Posted by polebarnguru on 03/07/2018
Indoor Batting Cage Buildings Growing up in the 1960’s and early 1970’s in Spokane, Washington, we had the AAA minor league baseball club for the Los Angeles Dodgers in our town. On many a weekend we were entertained for a 50 cent bleacher ticket to be able to watch future major leaguers such as Bill […]
Read moreBasements, Foundations, and OHD Back-Hangs!
Posted by polebarnguru on 03/05/2018
DEAR POLE BARN GURU: Is it possible to have a full basement with a residential build? What would a basement do to overall cost percentage wise? NATHAN in OAK LAWN DEAR NATHAN: It is very possible to have a full basement beneath a post frame home. According to www.HomeAdvisor.com installing an unfinished basement will cost […]
Read moreRaised Floors in Post Frame Homes
Posted by polebarnguru on 03/02/2018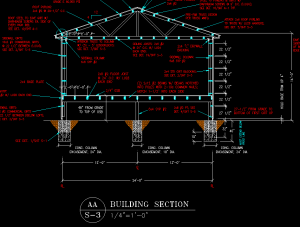
Raised Floors Are an Opportunity for Post Frame Homes Three months after Hurricane Harvey churned through Texas, dumping 51 inches of rain and damaging an estimated 150,000 homes, the state’s most populous county took a bureaucratic step which has huge implications for how it will deal with the risk of future flooding. On December 5, […]
Read moreWhy Property Owners Should Obtain Their Own Building Permit
Posted by polebarnguru on 03/01/2018
Why Property Owners Should Obtain Their Own Permit Back in the day, when I was a post frame building contractor, we always required our clients to obtain their own buildings permit. It wasn’t due to us being lazy, it was because if the building needed to be relocated on the site, or the permit office […]
Read moreDemographics of a Typical Building Code Official
Posted by polebarnguru on 02/28/2018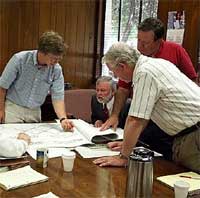
In most cases one never considers the background of the people who will be doing plan reviews and field inspections for their new post frame buildings. For those with inquiring minds, I stumbled across this data, which I will share. In August 2014, the International Code Council (ICC) published “The Future of Code Officials: Results […]
Read moreWhat is the Minimum Size for a Two Car Garage?
Posted by polebarnguru on 02/27/2018
Reader REBECCA in PEYTON posed this question: “What is minimum size you would recommend for two cars?” Mike the Pole Barn Guru writes: As my lovely bride tells people, “the cost of putting up a new building is deciding to build at all. Once one has decided to build, put those four corners as far […]
Read more





