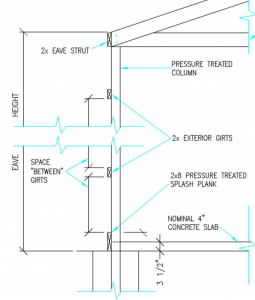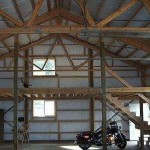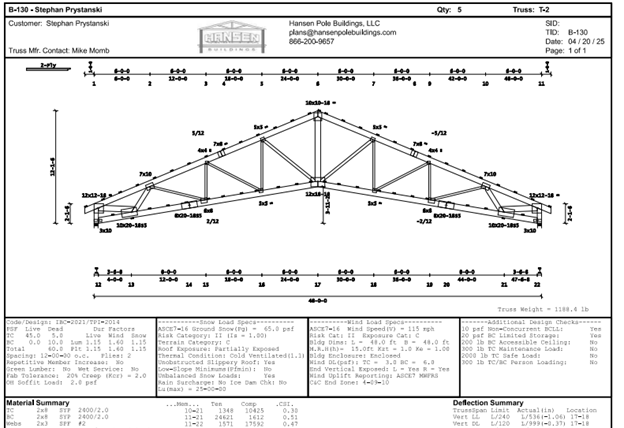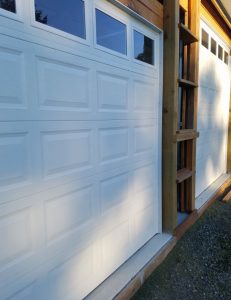The Pole Bar Guru reviews an oops from an architect in today’s blog.
Back in 2017 Hansen Pole Buildings was contacted by a gentleman I shall call “Dan” who had an interest in a post-frame home or ‘barndominium’. For those not familiar with this term: https://www.hansenpolebuildings.com/2014/02/barndominium/.
 I have to admit, Dan spoke with a Hansen Pole Buildings’ Designer who gave him bad advice – he recommended Dan go with a stick framed building! I would typically grill our Building Designer under high intensity lamps as to what was going through his head, however I cannot as for perhaps obvious reasons he has left us to seek other opportunities (I can put things so diplomatically when I try).
I have to admit, Dan spoke with a Hansen Pole Buildings’ Designer who gave him bad advice – he recommended Dan go with a stick framed building! I would typically grill our Building Designer under high intensity lamps as to what was going through his head, however I cannot as for perhaps obvious reasons he has left us to seek other opportunities (I can put things so diplomatically when I try).
Well, our Building Designer caused Dan to seek out a different post frame building kit provider, who had an architect design Dan’s barndominium. Dan related some challenges in his process, however did not sound totally dissatisfied with his end result.
This may sound convoluted – but Dan and I began our discussions in relationship to deflection of wall girts. Dan’s building has “barn style” wall girts and from what information was provided, they appear to not meet Code deflection criteria: https://www.hansenpolebuildings.com/2012/03/girts/. Now this isn’t going to make his building fall down, but it does make his exterior walls fairly flexible between columns.
From here we got into floor deflection: https://www.hansenpolebuildings.com/2015/12/wood-floors-deflection-and-vibration/. Dan’s floor appears to meet deflection criteria, however I may have slightly distressed him when I told him his 18 foot span floor joists could deflect up to 0.6 of an inch at center and still meet Code.
Now is where the fun begins, as Dan wrote (all of his writing will be in italics below):
“Thanks for taking time out to chat with me yesterday and addressing my concerns. Your information about lateral loads got me thinking and looking online for some other products. When I looked, it occurred to me that maybe I miscommunicated my design.
What I have is an LVL lagged to the posts that acts as a ledger board and not as a band board. The joists are then sitting on top of the LVL with their own bandboard/blocking at the ends. I get why you would have a lateral concern in a deck where wind can essentially blow it on a hinge from the house, but I am struggling to understand how there would be lateral loads on these joists as all the force is going down. I am also wondering how the additional bearing block would do anything for lateral loads as well.
If you could let me know what you think on this and if I relayed my design wrong, or help me understand the lateral load issue that would be a great help. Here is what I am seeing online for lateral loads.”
Mike the Pole Barn Guru responds:
Think of a lateral load as being parallel to a surface a member is attached to. Your LVL is trying to slide along column’s surface (moving laterally in relationship). Connectors between LVL and column could fail in shear (connector fails) or from downward force of gravity (weight of what is being carried by LVL) this is a connection failure, not one of the connector. Weak link in this system is not the connector itself, it is connector’s ability to carry imposed loads.
“So are you saying that the connector will not fail but rather all the weight will shred the lvl beam off the connections?
Is it possible for you to send me the calculation that you used so that I can better understand it and use it to calculate some of my shorter span needs?
Thanks again for your time.”
Well, Dan’s building appears to have some structural design challenges, none of them caused by him. Tune in to this same channel for our next installment of “As the Architect Turns”.









