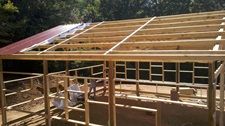I learn new things every single day. I learned this one when Hansen Pole Buildings’ Designer Rachel shared this with the staff last week:
“Spoke to my customer Marion last night and he couldn’t say enough good things about our building.
He lives in his building until he can build his house. He said they got “direco?” winds which are straight line 90mph winds and the building held up wonderfully! Before he purchased he was going to buy a steel framed building but is very happy he decided on wood framed as it will give a little in the wind.
He also says it’s a sharp looking building. They will be building a concrete house and he said our building will look better than his house.
His insurance company calls it a “barndominium”. Apparently the insurance companies have insurance policies specifically for “barndominiums”.”
Not wanting to appear as ignorant on this subject as I instantly was, I fired up the trusty laptop and hopped on the ‘net. Obviously I have truly missed out on something as barndominium even has a listed on the sum of all human knowledge – Wikipedia!
 It turns out the term barndominium has actually been around for 25 years, having originally been coined by developer Karl Nilsen for a project at Silhouette Farm in Colebrook, CT. In his project, every lot owner also had an interest in a joint equestrian center, which included a stall for their horse! In Nilsen’s mind, the concept was akin to those who build homes around a golf course – only horse centered, instead of fairways.
It turns out the term barndominium has actually been around for 25 years, having originally been coined by developer Karl Nilsen for a project at Silhouette Farm in Colebrook, CT. In his project, every lot owner also had an interest in a joint equestrian center, which included a stall for their horse! In Nilsen’s mind, the concept was akin to those who build homes around a golf course – only horse centered, instead of fairways.
The more current versions seem to be highly centered in Texas, where numerous builders offer pole or steel buildings which either they or the building owner can turn into partial or entire living quarters. In the true sense, these are not barndominiums, as they do not share any type of communal space with neighbors – in essence they are merely pole barn homes.
Having had clients live in their pole buildings for over three decades, after research I am realizing the only part of barndominium I missed out on – was coining the term itself!










Do you build in Ohio
Maryjo,
We’ll have one of Building Designers contact you regarding your Pole Barn needs.
Thank you,
PBG
We are interested in building about a 1200- 1300 sq ft pole barndomium. 2 bdrm. Can you quote me some prices ? Lication is Washington Tx
Pam, I’ve sent your info to one of our Building Designers. They will be able to give you a quote tailored to meet the specific codes of your area.
Thanks,
PBG
Really would like info and cost to build a barndominium in missouri washington mo area.
Tracey, I see you are working with Edwin. Please let him know if you need additional info.
Thank you!
Pole Barn Guru
We want to build a mixed use barn 2 bedroom 2 bath home about 1100 square feet then a nice garage area about a 4 car area and then at the end a small barn for goats . Approximately 20 x30 with a lean too off one side about 25 to 30 feet long.
Hi. We are interested in building a combo barn/home – 2 beds and open floor plan with room for all of our TOYS in the garage area. My main question is that we need land and how do we find out of this kind of structure is permitted? WE are in SW Michigan. Thanks!
Joy, I’ll pass your info on to our Building Design team to reach you by email. If you don’t hear from one of them soon, please feel free to call us at 866-200-9657. Thank you!
PBG
Barndominium prices would be great. Open floor plan, Cathedral like ceilings.
Because everyone has differing ideas on dimensions and features (as well as what will fit upon their chosen site) a comprehensive barndominium price list (if printed out) would easily fill a 53′ semi van trailer. Ideally dial (866)200-9657 and discuss your needs with a friendly Hansen Pole Buildings’ Designer whom can assist you with your planning and pricing.
How do I find out if I can have one on my property. Where my house is already at? I’m in Deerfield, Mi 49238
It will depend upon how your property is zoned. You will need to reach out to your local Planning Department https://www.hansenpolebuildings.com/2020/01/your-barndominiums-planning-department/
Would like an estimate on 30×40 steel pole barn with one large/high opening door and 900 sq. Ft living space inside. 1 bdrm. 1.5 baths.. Kitchen and living area free of walls. Mechanicals in loft above living space.
Would like estimate on 30×30 pole barn with same living space
Thank you for your interest in a new Hansen Pole Building. A Building Designer will be reaching out to you shortly, or dial 1.866.200.9657 for immediate service.