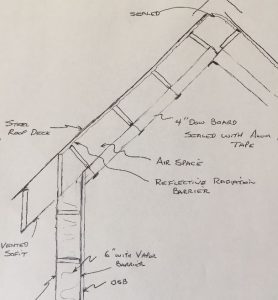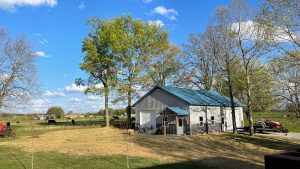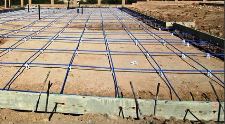Adding on to a Concrete Block Building
It was Hansen Pole Buildings’ Designer Rick who came up with the money question today. He wanted to know if I had ever attached a single sloping post frame (pole) building shed roof, to the eave side of a concrete block building.
Whether concrete block, tilt up, stick frame or all steel (basically any non-post frame building), there are safe post frame methods for adding on.
 To begin with, it would take an engineer’s investigation, as well as probably a personal visit to the site, in order to determine if the existing building is adequately designed to carry this new load. Engineers do not work for free, nor should they.
To begin with, it would take an engineer’s investigation, as well as probably a personal visit to the site, in order to determine if the existing building is adequately designed to carry this new load. Engineers do not work for free, nor should they.
The solution is to avoid a structural attachment between the existing building and the new side shed.
No, I haven’t lost my mind……
On the “high” side of the shed, set the structural columns up against the side of the footing or piers of the existing building. The shed rafters (or trusses for larger spans) can be designed to extend past the columns, up to the sidewall of the existing building.
There are some considerations.
The shed roof will need to have flashing which will go up the existing wall (and be sealed tightly) and down onto the new roof. Closed cell foam closure strips need to be installed between the flashing and the roof steel.
If the shed roof slope is less than 3/12, side lap sealant tape needs to be applied between the under and overlaps.
In snow country, drift loads need to be taken into account if a side shed does not have the same slope as the existing building, or if the new shed is off an endwall. If the high side of the shed is not attached at the existing building eave height – slide-off loads need to be factored in. It isn’t much fun when the new shed collapses because these factors were not considered.









