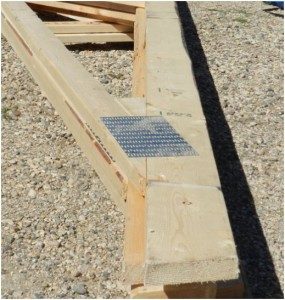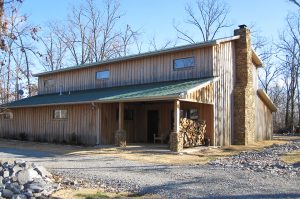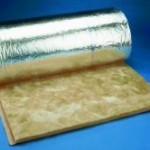Temporary Client Insanity – Truss Problems?
Long ago someone told me during the course of any construction project there comes a time when every client goes absolutely bat-pooh crazy. Personally, even knowing what I know, I am guilty of freaking out and having had a case of temporary client insanity during our own remodel and construction projects for our home.
For hyperventilation they have people breath from a brown paper bag, in my case – perhaps a plastic bag over my head and tied tightly about my neck would have been more appropriate.
Below I will share a client’s concerns. He remained much calmer (totally appreciated) during this process than I might have. He wrote to Justine (Hansen Pole Buildings’ Master of All Things Trusses):
“Justine, one more thing, the top chords of the trusses show 2×8 and the trusses were delivered with a 2×6 top chord, so all the bracing (purlins) will be hanging down. This roof is going to be insulated.
Also, the double trusses are not fastened together and I think I should have more than 1 set of scissored trusses.”
Our Technical Support response:
 Building plans are drafted prior to receipt of truss drawings, so trusses as drawn on your plans are merely a depiction of what they may look like. Top and bottom chords as well as internal diagonal webs may be entirely different. The roof slopes will be accurate. Your building’s roof purlins certainly may hang below roof truss top chords, as this has no bearing upon your ability to insulate (please refer to Figure 9-5 of your Hansen Pole Buildings’ Construction Manual). As your roof has a Reflective Radiant Barrier, if you intend to use batt insulation between purlins, make sure to use unfaced insulation without a vapor barrier on underside, otherwise moisture can become trapped between two vapor barriers. This can lead to ineffective damp insulation as well as potential mold and mildew issues.
Building plans are drafted prior to receipt of truss drawings, so trusses as drawn on your plans are merely a depiction of what they may look like. Top and bottom chords as well as internal diagonal webs may be entirely different. The roof slopes will be accurate. Your building’s roof purlins certainly may hang below roof truss top chords, as this has no bearing upon your ability to insulate (please refer to Figure 9-5 of your Hansen Pole Buildings’ Construction Manual). As your roof has a Reflective Radiant Barrier, if you intend to use batt insulation between purlins, make sure to use unfaced insulation without a vapor barrier on underside, otherwise moisture can become trapped between two vapor barriers. This can lead to ineffective damp insulation as well as potential mold and mildew issues.
Per change order #3 your building is to have standard trusses in front 24 feet and a vaulted ceiling in rear 24 feet. With a pair of scissor trusses at 12 feet in front of rear endwall, this allows for the rear 24 feet to be vaulted and front 24 feet to have a level bottom chord.
Truss assembly people are not carpenters – and rarely do truss manufacturing facilities even have nail guns. It also avoids nail wounds from inexperienced or inappropriate use. As an example – back in 1979, I was shopping for a new employer designing and selling trusses. I interviewed with Tilden Truss, near Seattle. They used air guns firing a “T” staple to initially set steel truss plates. Their fabrication shop ceiling was covered with hundreds (if not thousands) of these “T” staples!
You will find it much easier to maneuver single trusses around your building site, than twice as heavy double trusses.
Please feel free to address any building assembly concerns to TechSupport@HansenPoleBuildings.com.
Another crisis averted.








