Alaska Pole Barn with Actual Poles
Posted by The Pole Barn Guru on 06/27/2023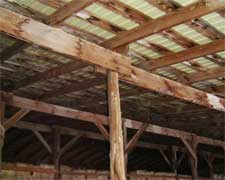
Alaska Pole Barn With Actual Poles Reader DOUGLAS in FAIRBANKS writes: “Hello, I’m planning to build a 40×36 pole barn using 12 surplus power poles (3 rows of 4 poles) that are in good condition. They will be placed 6′ deep by a digger truck as a normal utility pole would be. The ground is […]
Read moreWhat Building Code Applies to Post Frame Construction?
Posted by The Pole Barn Guru on 06/22/2023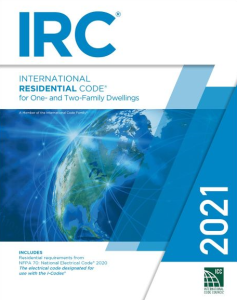
What Building Code Applies to Post Frame Construction? Being a Plans Examiner in a Building Department would have to be one amongst this planet’s toughest jobs. Besides having to listen to clients who have their own ideas about how things should be built, there are volumes upon volumes of Building Code books and referenced texts. […]
Read morePole Barn Conversion, Condensation Concerns, and Setting Trusses
Posted by The Pole Barn Guru on 06/21/2023
This week the Pole Barn Guru answers reader questions regarding converting a section of an existing building into living space, concerns about condensation in an insulated wall, and a concern about setting trusses too soon following a concrete pour. DEAR POLE BARN GURU: Hello! We have a pole barn already built, 60×80, and we’ve decided […]
Read more- Categories: Barndominium, Concrete, Footings, Insulation, Rebuilding Structures, Constructing a Pole Building, Building Interior, Pole Barn Planning, Professional Engineer, Columns, Lofts, Pole Barn Homes, Trusses, Post Frame Home, Ventilation
- Tags: R-1, Pole Barn Conversion, Residential Addition, R-III, Concrete Pour, Insulation, Vapor Barrier, Condensation, Setting Trusses, Occupancy Classification
- No comments
Through Screw Steel Roof Leaks
Posted by The Pole Barn Guru on 06/20/2023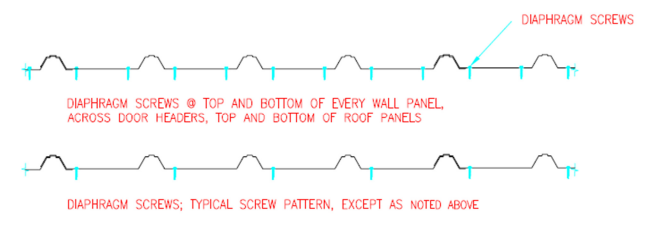
Through Screw Steel Roof Leaks Reader DEBRA in KERSEY writes: “20 years ago my husband Jim and I bought a 40×60 pole barn and it’s been wonderful except for the leaks in the roof. After reading some of your online articles about roof leaks, I wanted to get in touch with you and see if […]
Read moreProviding Digitally Signed Structural Plans in Florida
Posted by The Pole Barn Guru on 06/15/2023
Providing Digitally Signed Structural Plans in Florida Reader JEFF in TAMPA writes: “Have an existing slab approx. 12×20 and slightly out of square on 7 acres of land. Want to erect a simple, square (approx. 13×21), hip-roofed (5/12 pitch) pole barn over the slab with two lean-to, open carports on either side (pictures of layout […]
Read more- Categories: Uncategorized
- Tags: Full Hipped Roofs, Glu-laminated Columns, Gable Roof, Lean-to, Engineers
- No comments
Foundation Requirements, Stem Walls, and Building on Slab
Posted by The Pole Barn Guru on 06/14/2023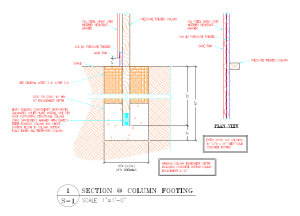
This week the Pole Barn Guru answers reader questions about the type of foundation and uplift requirements there is for and RV cover and “what not,” building a home on a stem wall or with crawl space, and pluming for a building built on slab. DEAR POLE BARN GURU: For a 24 x40 x12 pole […]
Read more- Categories: Pole Barn Questions, Columns, Pole Barn Design, Building Styles and Designs, Constructing a Pole Building, Pole Barn Planning, Post Frame Home, Barndominium, Concrete, floorplans, Footings, Building Interior, Professional Engineer
- Tags: Concrete On Grade, Building Uplift, Uplift, Crawl Space, Wet Set Brackets, Post Frame Plumbing, Post Frame Design Loads, Pole Barn Foundation, Post Frame Stem Wall
- No comments
Exactly Identical and 20% Less
Posted by The Pole Barn Guru on 06/13/2023
Exactly Identical and 20% Less There is always someone willing to sacrifice quality and/or service to get to a lower price. I have seen it over and over again for decades now. Price shoppers, or deal hunters, seem to be most interested in the lowest price. Unlike value shoppers who are willing to pay more […]
Read more2018 IRC Attic Ventilation Requirements
Posted by The Pole Barn Guru on 06/08/2023
2018 IRC Attic Ventilation Requirements Reader SCOTT in MINNESOTA writes: “I read a couple of articles on your website and was hoping you could answer a question or give me some insight on venting my shop building, It is pole barn construction with 24” vented soffits and a ridge vent. The original foam/screen closures on […]
Read more- Categories: Pole Barn Questions, Pole Barn Structure, Ventilation
- Tags: Ventilation, IRC, Vapor Retarder, Net Free Ventilation Area, NFVA, Screening
- No comments
Engineered Plans, P-Bex Through Posts, and Drill Set Brackets
Posted by The Pole Barn Guru on 06/07/2023
This Wednesday the Pole Barn Guru tackles reader questions about drawing up engineered plans to match some non-engineered plans reader currently has, if it is possible to run p-bex through columns, and whether of not a person can set a building on an existing slab with use of drill set brackets. DEAR POLE BARN GURU: […]
Read moreWhy Post Frame Columns Need Adequate Footings
Posted by The Pole Barn Guru on 06/06/2023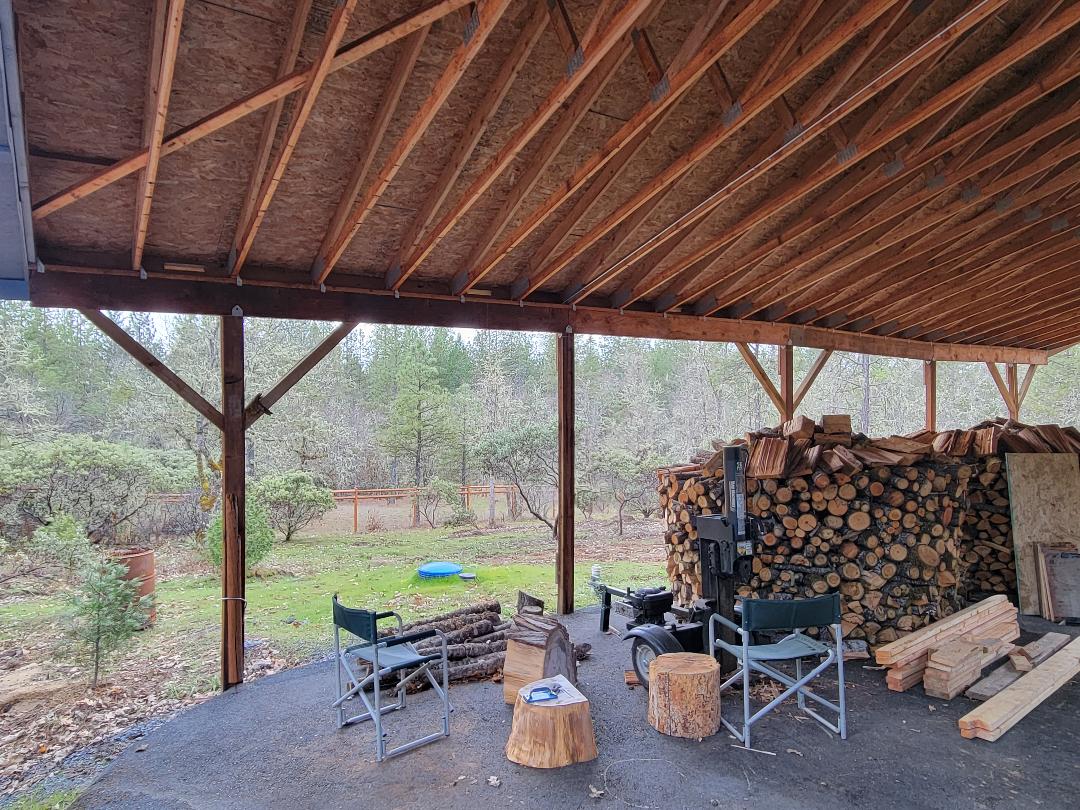
Why Post-Frame Columns Need Adequate Footings Reader STEVE in GRANTS PASS writes: “Dear Pole Barn Guru, height of the post for my RV pole barn have moved. What is the best way to raise and support the header so that I can replace and or place concrete footings with Simpsons? Hopefully these are better pics. […]
Read moreSkillion Roofs
Posted by The Pole Barn Guru on 06/01/2023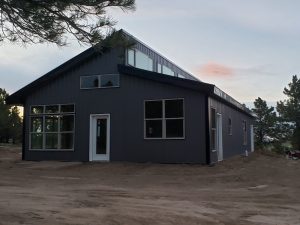
Skillion Roof Question Reader WELLS in AIKEN writes: “I am building a 20′ x 24′ pole barn studio with a skillion roof. What size roof rafter to span the 20′ without any sagging? 2 x 8 or 2 x 10 or a more engineered rafter. I do not want any supporting poles on the interior […]
Read more- Categories: single slope, Barndominium, Pole Barn Questions, Pole Barn Structure, Trusses, Sheds
- Tags: Shed Roof, Skillion Roofs, Mono-slope, High Pitch Roof, Lean-to Shed, Barndominium
- 3 comments
New Build Features, Concrete Costs, and a Monolithic Slab
Posted by The Pole Barn Guru on 05/31/2023
This week the Pole Barn Guru answers reader questions about specific features for a new build, possible costs for concrete for a 60x150x12 red iron building, and installing a monolithic slab in an area with rocky soils. DEAR POLE BARN GURU: I like a 35′ wide by 45′ deep 18′ high. Ridge running the depth […]
Read morePost Frame Knee Bracing in Ohio
Posted by The Pole Barn Guru on 05/30/2023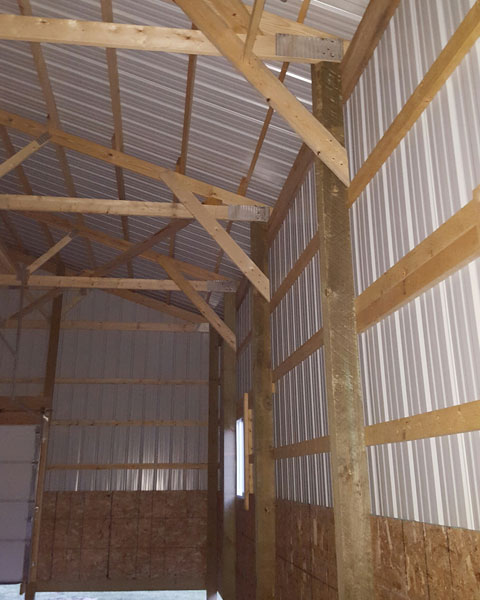
Post-Frame Knee Bracing in Ohio Reader DON in TALLMADGE writes: “I recently purchased plans for a 32×32 pole building and the trusses are 2×4 and the building supplier did not include knee bracing included in the original plans but the county said they need to be added. Are these really a benefit and do I […]
Read morePressure Treated Douglas Fir
Posted by The Pole Barn Guru on 05/25/2023
Pressure Treated Douglas-Fir Reader ERIC in SANTA CRUZ writes: “Hello, I am researching pressure treated pole and post treatments. I am looking at UC-4b treatment for long term. I need real life experience with Douglas fir using CCA-C . The other consideration is Douglas Fir using ACZA.” Mike the Pole Barn Guru says: Early in […]
Read more- Categories: Lumber, Pole Barn Planning
- Tags: AWPA, ACZA, Douglas Fir, Chromated Copper Arsenate, American Wood Protection
- No comments
Engineer Drawings, Build on a Basement, and an ADU
Posted by The Pole Barn Guru on 05/24/2023
This week the Pole Barn Guru addresses reader questions about engineering drawings for a house– from a building inspector in Michigan, whether or not a post frame structure can be mounted on a basement, and if an ADU (accessory dwelling unit) can be constructed with post frame. DEAR POLE BARN GURU: I am looking for […]
Read more- Categories: Pole Barn Questions, Building Styles and Designs, Building Department, Pole Barn Planning, Pole Barn Structure, Concrete, Professional Engineer, Pole Barn Homes, Barndominium
- Tags: Engineer Drawings, Post Frame Over Basement, ADU, Accessory Dwelling Unit, Engineering, Post Frame Home
- No comments
Adding a New Lean-to
Posted by The Pole Barn Guru on 05/23/2023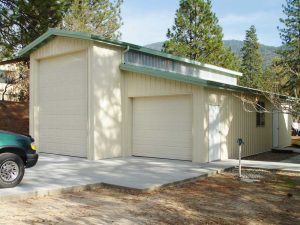
Adding a Lean-To Shed on an Existing Pole Barn Reader SAM in CANNON FALLS writes: “Hello I am looking to add a lean-to to the side of my pole building on the eave side. I was looking to use a mono truss at with a 2/12 pitch and 8′ to the bottom of the truss/ […]
Read moreKeeping Ground Water Out from Under a Post Frame Building
Posted by The Pole Barn Guru on 05/18/2023
Keeping Ground Water Out from Under a Post Frame Building Reader TED in LEBANON writes: “The holes for my future building can be around 4 foot deep. Then solid rock, I think that is a good foundation? Level ground but at bottom of hillside. Surface water drains well. But, between the hardpan and solid rock […]
Read morePool Insulation, Span Tables for Floor Joists, and Post Brackets
Posted by The Pole Barn Guru on 05/17/2023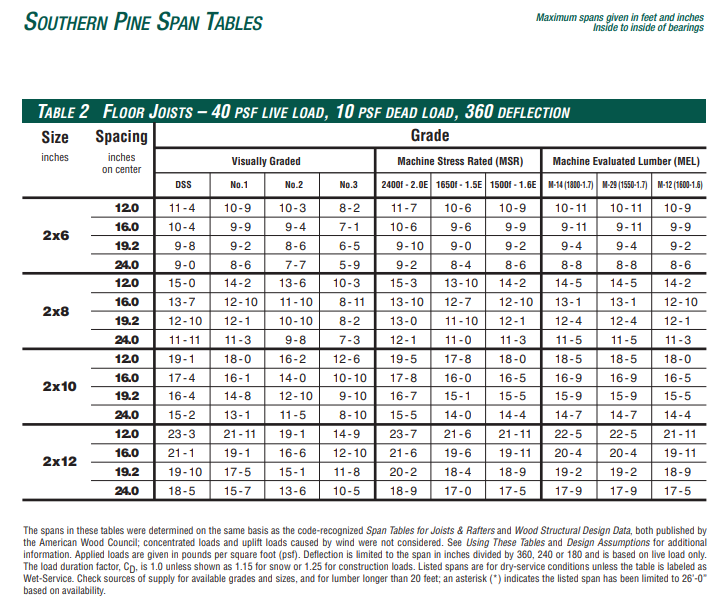
Today the Pole barn Guru addresses reader questions about the use of 2″ Dow Styrofoam sheets to help insulate and above ground pool, advice for a structurally sound 20×40 room with a loft in a building, and if post can be set onto a cinderblock wall. DEAR POLE BARN GURU: I live in Minnesota and […]
Read moreAttaching Roof Purlins on Edge to Trusses
Posted by The Pole Barn Guru on 05/16/2023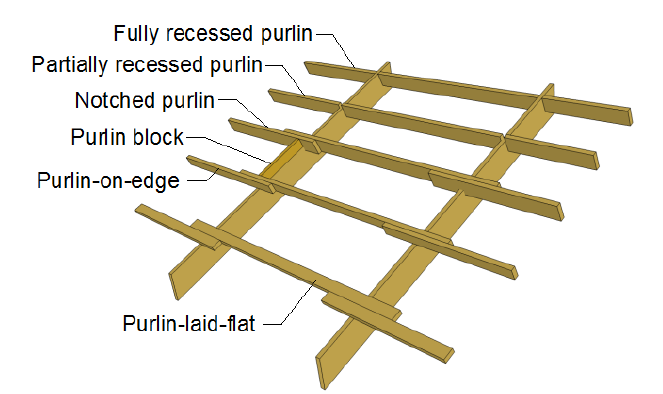
Attaching Roof Purlins on Edge to Trusses Reader MIKE in MOUNT VERNON writes: “If your purlins sit on top of your trusses in the middle of your building do they sit on top of the gable truss also or are they on the side of the gable truss with hangers?” Most ‘West Coast’ (I use […]
Read more- Categories: Building Overhangs, Trusses
- Tags: Eave Height, Paddle Blocks, Lumber Splits, Pre-drilling Steel
- No comments
Will I Need to Use Double Trusses?
Posted by The Pole Barn Guru on 05/11/2023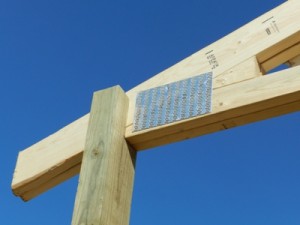
Will I Need to Use Double Trusses? Reader DALE in TOMPKINSVILLE writes: “On an open front 5 bay tool shed, roof length 60 feet, width 40 foot, height of 10 foot, 12foot, trusses on 6×6 columns, 12/4 pitch located in southern Kentucky zone 6 will I need to double the trusses?” Need and want are […]
Read moreStructural Framing, the Cost of a Building, and “Base Supports”
Posted by The Pole Barn Guru on 05/10/2023
This week the Pole Barn Guru answers questions from a Project Architect about the structural framing of a Hansen building, the cost of building plans with engineering, and if the Pole Barn Guru has advice for “base supports” for a wood floor in a Tube Canopy. DEAR POLE BARN GURU: I am a Project Architect […]
Read more- Categories: Lumber, Professional Engineer, Pole Barn Questions, Columns, Pole Barn Design, Post Frame Home, Constructing a Pole Building, Pole Building How To Guides, Pole Barn Structure, Steel Roofing & Siding, Trusses
- Tags: Project Engineer, Structural Framing, Tube Canopy, Design Loads, Sealed Plans, Engineered Plans
- No comments
Converting a Traditional Framing Plan to Post-Frame
Posted by The Pole Barn Guru on 05/09/2023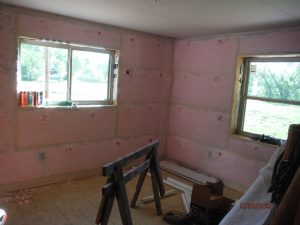
Converting a Traditional Framing Plan to Post-Frame Hansen Pole Buildings’ client SHAYNA in PHILADELPHIA writes: “Hello, I am looking to convert my traditional; framing plan to post-frame framing to get my walls up quicker. I would like to know what requirements need to be followed. The information I already have is that it’s best for […]
Read moreDead Air as an Insulator
Posted by The Pole Barn Guru on 05/04/2023
Dead Air as an Insulator Are you considering building a climate controlled post-frame building? If so, then proper insulation is (or should be) at the top of your list. If you have not seen ridiculous claims of double digit R-values from reflective radiant barriers yet (aka ‘bubble wrap insulation”) you will. Read more about these […]
Read more- Categories: Building Interior, Insulation, Constructing a Pole Building, Ventilation
- Tags: Ventilation, Thermal Bridging, Thermal Break, Cladding, Radiant Barrier, Insulation, Gypsum Wall Board, Vapor Barrier, Convection, Condensation, Climate Controlled, Batt Insulation, Cold Cladding, Sheet Insulation
- No comments
Tornado Safety, Garage Additions, and Utilities in Post Frame
Posted by The Pole Barn Guru on 05/03/2023
This week the Pole Barn Guru answers reader questions about the safety of a pole barn in the event of a tornado, whether a new post frame garage can be added to an existing home, and the standards to run utility wires and pipes through posts. DEAR POLE BARN GURU: How safe are pole barn […]
Read more- Categories: Columns, Pole Barn Questions, Post Frame Home, Pole Barn Design, Building Styles and Designs, Constructing a Pole Building, Pole Building How To Guides, Pole Barn Planning, Pole Barn Structure, Pole Building Siding, Vinyl Siding
- Tags: Wind Speed, Alternative Siding, Post Frame Addition, Tornado Safety, EF4 Wind, Water Lines, Post Frame Wiring, Post Frame Water Pipes
- No comments
Attic Trusses for Post Frame Construction
Posted by The Pole Barn Guru on 05/02/2023
Attic Trusses for Post Frame Construction Reader RICK in LEWISTON writes: “I’m researching post frame construction as I’d like to build a 28×40 shop this summer. We really need storage and I’d like to use attic trusses for the area it offers. I’m a little confused as to how the full length header is attached […]
Read more- Categories: Pole Barn Questions, Constructing a Pole Building, Pole Barn Planning, Trusses
- Tags:
- No comments






