10 Important Things to Consider When Building a Pole Barn
By Andi Croft.
Andi Croft is a freelance writer whose main interests are topics related to home design, business, technology, and travel. This is brought about by her passion about going around the world, meeting people from all walks of life, and bringing along with her the latest tech to enhance her adventures.
Within the construction domain, the magnetic appeal of pole barns remains potent, presenting a versatile and economically sound solution for diverse requirements ranging from agricultural storage to workshops.
Yet, the expedition from conceptualization to realization demands meticulous planning and thoughtful consideration of numerous pivotal factors.
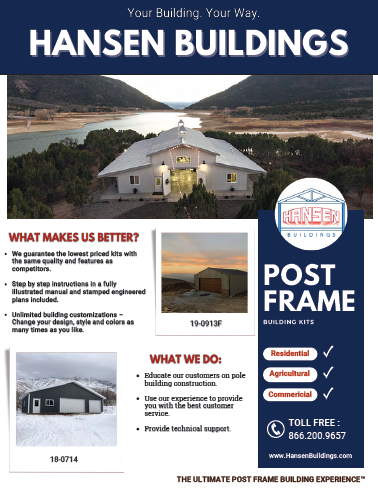
This useful guide ventures into the exploration of ten critical elements to consider when building a pole barn.
1. Smart Pole Barn Planning
The genesis of any successful project lies in thoughtful planning. Before installing the first post, envision the purpose of your pole barn. Is it a haven for livestock, a storage facility, or perhaps a workspace?
Define your needs and consider future expansion possibilities. Strategic planning ensures your pole barn meets current requirements and adapts seamlessly to evolving needs.
Consider the pole barn’s layout, optimizing space use and ensuring efficient workflow. Whether incorporating additional storage lofts or allocating specific zones for different functions, a well-thought-out plan serves as the architectural blueprint for success.
2. Site Assessment and Conditions
Undertaking a comprehensive site assessment is akin to laying the foundation for success. Examine soil quality, drainage patterns, and topography to determine the most suitable location for your pole barn.
Factors include sunlight exposure and prevailing winds, as these elements play a pivotal role in the long-term functionality and durability of the structure.
Conduct a soil percolation test to assess drainage capabilities, preventing potential flooding or soil erosion. Evaluate the land’s natural features, ensuring that the chosen site maximizes energy efficiency through proper orientation and utilization of natural light.
3. Hiring Professional Builders
Crafting a pole barn necessitates a blend of artistry and precision. Currently (and for the foreseeable future) there is a nationwide shortage of building erectors. Many high quality erectors are booked out well into 2024 (some even 2025). We would strongly encourage you to consider erecting your own building shell. Otherwise, engage seasoned professionals who specialize in pole barn construction.
Building from fully engineered, site specific plans ensures the structure adheres to industry standards and local building codes. A proficient team expedites the construction process and minimizes the likelihood of costly errors.
Examine the credentials of potential builders, seeking out references and examples of past projects. If an erector tells you they can begin quickly it is generally either a big red flag, or there is a chance you are being price gouged. ALWAYS THOROUGHLY VET ANY CONTRACTOR https://www.hansenpolebuildings.com/2018/04/vetting-building-contractor/. Ask about their technologies – construction software, project collaboration tools, estimation, submittals, etc.
4. Understanding Zoning Rules and Regulations
Navigating the labyrinth of zoning rules and regulations is paramount to a hassle-free building process. Before breaking ground, acquaint yourself with local ordinances governing setbacks, height restrictions, and land use.
Compliance with these regulations expedites permitting and safeguards your investment against potential legal ramifications. Consult with local authorities or zoning officials to clarify any ambiguities and ensure your pole barn project aligns with community guidelines. https://www.hansenpolebuildings.com/2013/01/planning-department-3/
Failure to adhere to zoning regulations can lead to costly delays and legal complications, underscoring the importance of due diligence in this project phase.
5. Materials Selection
The choice of materials significantly influences your pole barn’s longevity and aesthetic appeal. Explore options for posts, trusses, and roofing materials, considering factors like climate, intended use, and budget constraints.
Opting for durable and weather-resistant materials ensures that your pole barn weathers the test of time while requiring minimal maintenance. Consider the environmental impact of materials, exploring sustainable options that align with your values and long-term goals.
The selection of high-quality materials enhances the pole barn’s structural integrity and contributes to its overall visual appeal and resilience against the elements.
6. Engineering and Design
The engineering and design phase is the architectural heartbeat of your pole barn. Collaborate with professionals to create a blueprint that seamlessly integrates functionality with aesthetics.
Precision in structural design enhances the visual appeal and guarantees the pole barn’s structural integrity, especially in regions prone to extreme weather conditions.
Consider the incorporation of advanced design software and technology to create 3D models, allowing for a more immersive understanding of the final product.
Engage in open communication with the design team, ensuring the finalized plans align with your vision while adhering to safety and regulatory standards.
7. Foundation and Anchoring Methods
The foundation is the bedrock of any construction project, and pole barns are no exception. Evaluate various foundation options and choose one that aligns with your specific needs.
Selecting an appropriate foundation from traditional concrete pads to modern alternatives like helical anchors ensures stability and longevity. Consider the soil composition and load-bearing requirements when determining the foundation type.
Engage with structural engineers to assess the most suitable anchoring methods, considering soil stability and potential seismic activity. A robust foundation supports the structure and safeguards against settling structural issues over time.
8. Effective Insulation is the Key
Beyond structural considerations, the comfort and utility of your pole barn hinge on effective insulation. Depending on the purpose of your structure, explore insulation options that regulate temperature and minimize energy costs.
Incorporating proper insulation not only enhances the livability of the space but also contributes to long-term cost savings. Evaluate insulation materials based on their R-value, ensuring they meet or exceed local building codes for energy efficiency.
Consider factors such as moisture resistance and fire-retardant properties to enhance the safety and durability of the insulation. A well-insulated pole barn creates a comfortable environment year-round, making it conducive for various uses.
9. Construction Time Frame
Time is a critical factor in any construction endeavor. Establish a realistic timeline, considering weather conditions and potential setbacks.
A well-planned construction schedule streamlines the process and allows for contingencies, ensuring that your pole barn is completed within the stipulated timeframe. Factor in seasonal considerations understanding how weather patterns may impact construction timelines.
Regular communication with the construction team facilitates proactive problem-solving and promptly addresses unforeseen challenges, preventing unnecessary delays.
10. Budget and Cost Management
Finances are the backbone of any project, and meticulous budgeting is non-negotiable. Factor in all expenses, from materials and labor to unforeseen contingencies.
A detailed budget prevents financial surprises and facilitates informed decision-making throughout the construction journey.
Create a comprehensive budget that includes a buffer for unexpected expenses, ensuring that you have the financial flexibility to address unforeseen challenges without compromising the quality of the project.
Regularly review and update the budget as the project progresses, keeping a keen eye on cost management to prevent budget overruns.
Conclusion
In the symphony of construction, building a pole barn requires a harmonious blend of foresight, expertise, and meticulous execution. From planning your pole barn construction to the finishing touches, each step plays a crucial role in shaping a structure that stands the test of time.
By considering the ten pivotal aspects outlined in this guide, you pave the way for a pole barn that meets your immediate needs and becomes a lasting testament to the artistry and precision of thoughtful construction.
Remember, the investment in careful planning and execution is not just in a structure; it’s in the creation of a functional and enduring space tailored to your specific needs and aspirations.
 There are jurisdictions sadly attempting to prevent ‘pole barn houses’ in their neighborhoods. Scenarios usually go something like this – a potential homeowner inquires to their local building permit issuing authority and asks, “Can I build a pole barn home here”? Too often (in my opinion one time is too often) they are told flatly no. Most of these who do move forward, automatically default to an easy route and stick frame.
There are jurisdictions sadly attempting to prevent ‘pole barn houses’ in their neighborhoods. Scenarios usually go something like this – a potential homeowner inquires to their local building permit issuing authority and asks, “Can I build a pole barn home here”? Too often (in my opinion one time is too often) they are told flatly no. Most of these who do move forward, automatically default to an easy route and stick frame. When I first began selling pole barn kits in Oregon, back in 1980, they were almost universally no permit required farm buildings. As our service area expanded into states such as California and Nevada, engineering was required in most instances, however there was never a concern about a pole building not being approved for use in any jurisdiction.
When I first began selling pole barn kits in Oregon, back in 1980, they were almost universally no permit required farm buildings. As our service area expanded into states such as California and Nevada, engineering was required in most instances, however there was never a concern about a pole building not being approved for use in any jurisdiction. Fully engineered post-frame buildings (pole barn houses in this article) can be entirely Code conforming structural systems. There may be a thought pole barn houses are ‘unsightly’ to some, due to being most often sided with roll formed steel panels. Post frame buildings can have any roofing and/or siding materials found on other structural systems, such as stud wall (stick frame). Sidings can include wood, vinyl, masonry, stucco, the possibilities being endless. To place a restriction only upon one structural system, rather than all systems universally could be seen as prejudicial, as well as a restriction of free trade and Interstate Commerce.
Fully engineered post-frame buildings (pole barn houses in this article) can be entirely Code conforming structural systems. There may be a thought pole barn houses are ‘unsightly’ to some, due to being most often sided with roll formed steel panels. Post frame buildings can have any roofing and/or siding materials found on other structural systems, such as stud wall (stick frame). Sidings can include wood, vinyl, masonry, stucco, the possibilities being endless. To place a restriction only upon one structural system, rather than all systems universally could be seen as prejudicial, as well as a restriction of free trade and Interstate Commerce.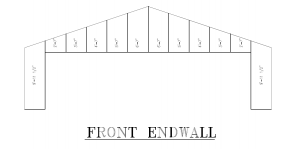 Your hay barns happen to be a worst case scenario when it comes to sound structural design of a post frame building:
Your hay barns happen to be a worst case scenario when it comes to sound structural design of a post frame building: 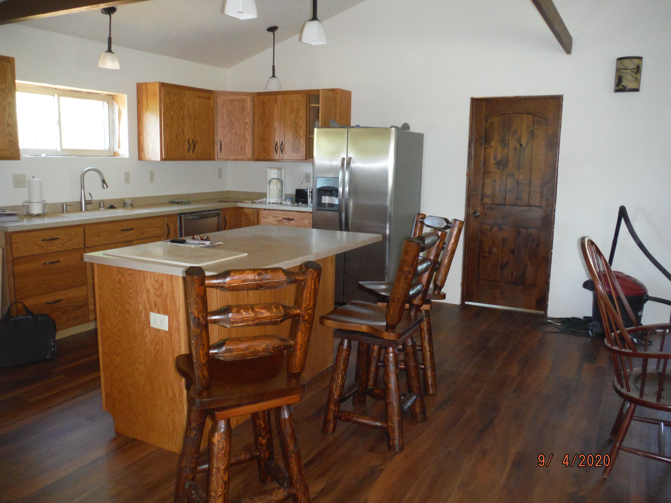
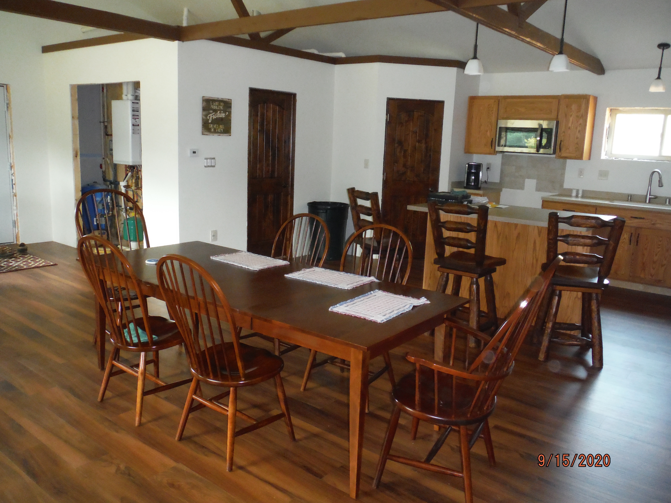
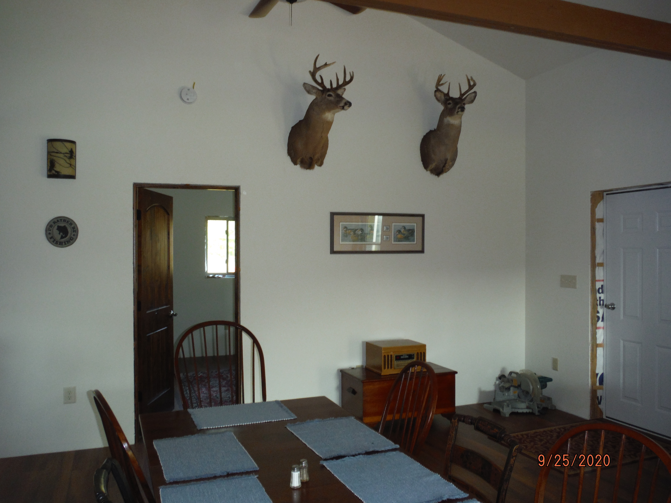
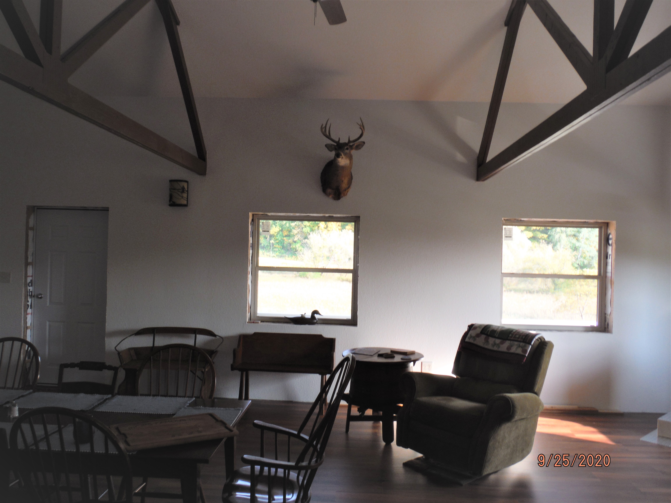
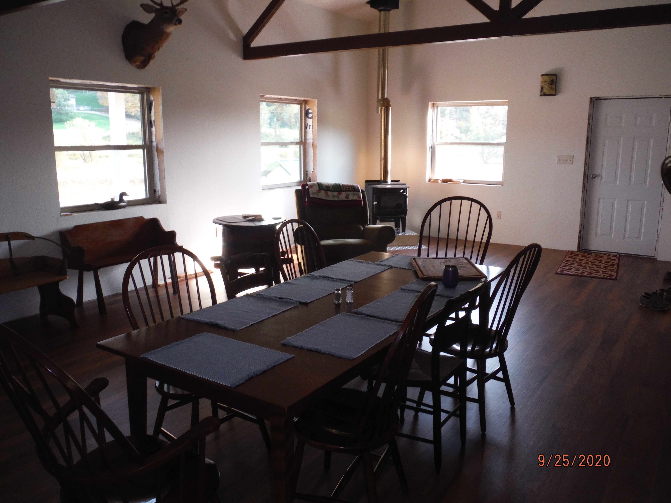
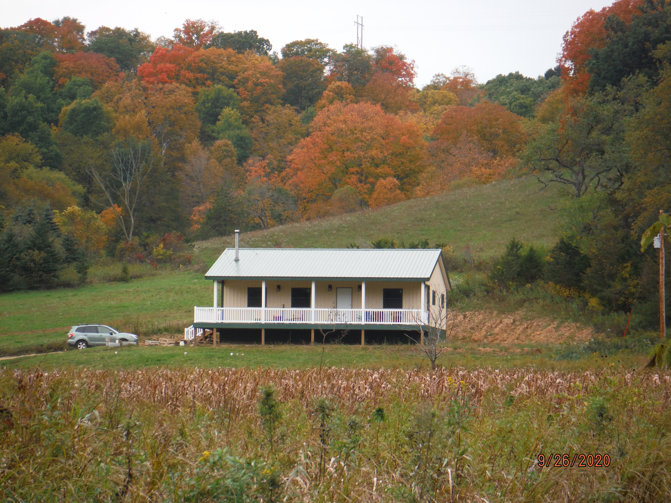
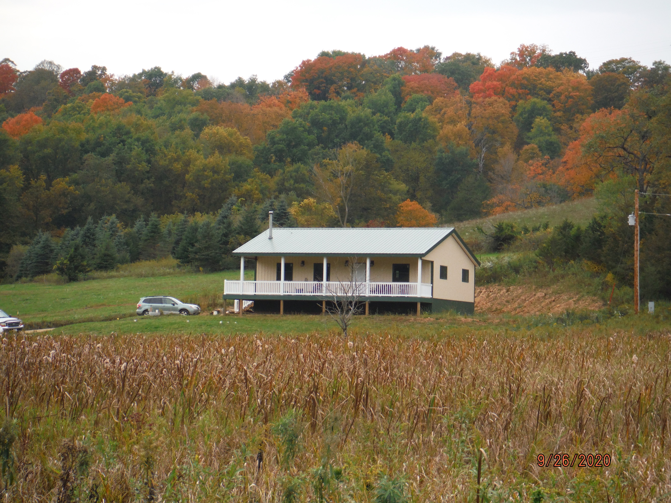
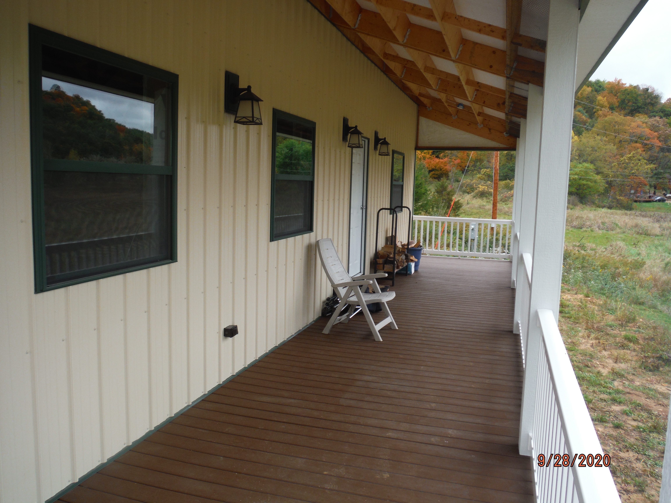
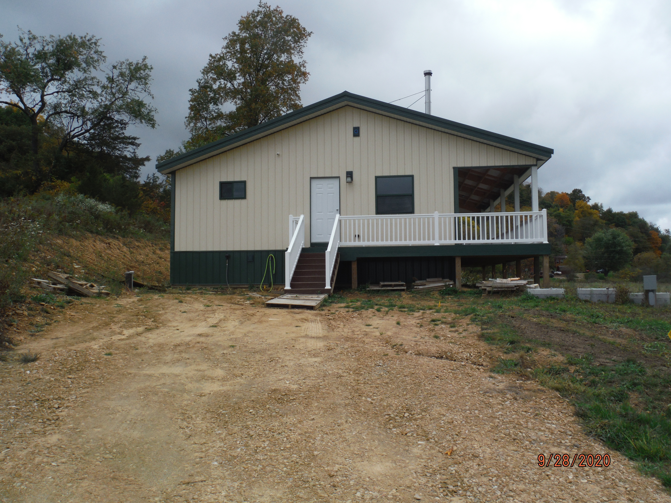
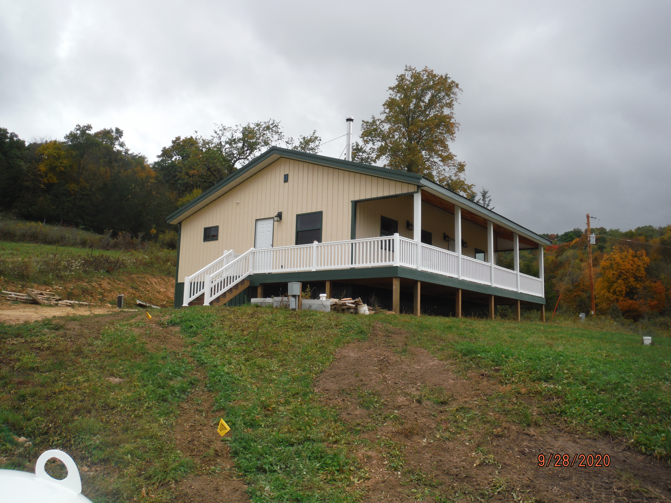
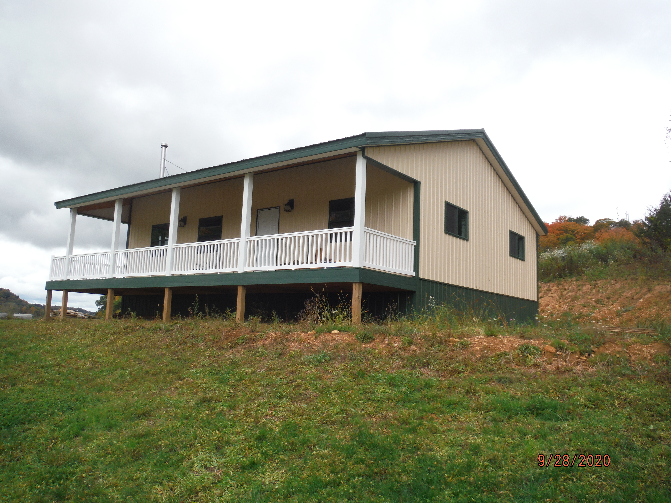
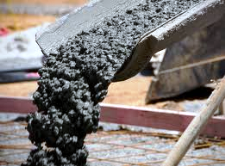 Embedded columns for post frame buildings are almost always both a best and least expensive design solution. Auger holes to depth and diameter indicated on your engineered building plans (always build from engineered plans). If water appears in your hole, it is not a problem, as you can pour concrete into water, professionals do it often. Order pre-mix concrete for your footings and bottom collars with a minimum amount of water content (a W/CM ratio of 0.33 would be ideal).
Embedded columns for post frame buildings are almost always both a best and least expensive design solution. Auger holes to depth and diameter indicated on your engineered building plans (always build from engineered plans). If water appears in your hole, it is not a problem, as you can pour concrete into water, professionals do it often. Order pre-mix concrete for your footings and bottom collars with a minimum amount of water content (a W/CM ratio of 0.33 would be ideal). Once you have drywalled the ceiling, you can blow in insulation to a depth appropriate for your area – a minimum of 15 inches thick, with 20 being even better. Chances are poor of your building having raised truss heels to allow for full insulation thickness as you approach the sidewalls. In this case, have closed cell spray foam insulation placed in the area closest to the walls, making sure to not impede the airflow from eave to ridge.
Once you have drywalled the ceiling, you can blow in insulation to a depth appropriate for your area – a minimum of 15 inches thick, with 20 being even better. Chances are poor of your building having raised truss heels to allow for full insulation thickness as you approach the sidewalls. In this case, have closed cell spray foam insulation placed in the area closest to the walls, making sure to not impede the airflow from eave to ridge. Your fence posts rotted off because they were not treated to the same level of treatment as are your building columns. In fact, most fence posts are just dipped in a chemical solution, they are never actually treated under pressure. In many cases, fence posts are peeler cores (the center remaining after logs are peeled for plywood) which will not take a treatment to begin with, or they are a species which does not treat easily (or at all). I recently wrote an article about the lifespan of properly pressure preservative treated wood, which should put a rest to your fears:
Your fence posts rotted off because they were not treated to the same level of treatment as are your building columns. In fact, most fence posts are just dipped in a chemical solution, they are never actually treated under pressure. In many cases, fence posts are peeler cores (the center remaining after logs are peeled for plywood) which will not take a treatment to begin with, or they are a species which does not treat easily (or at all). I recently wrote an article about the lifespan of properly pressure preservative treated wood, which should put a rest to your fears: 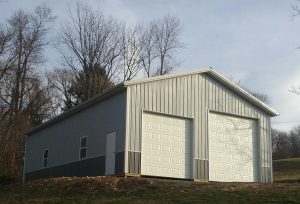 I recommend you consult with a RDP (Registered Design Professional – architect or engineer) who can determine if your building is structurally adequate for the modifications you propose. Post frame buildings with steel siding, which have not been specifically designed for future drywall finish on the inside, often have deflection which is beyond the limitations of the gypsum wallboard – meaning the joints will end up cracking due to too much lateral movement. Chances are good your roof trusses are not designed to support the weight of a ceiling and will require some engineered upgrades in order to do so. You are about to make a big investment into upgrading your building, please do not take my recommendations lightly – as you stated, you do not want to throw good money after bad.
I recommend you consult with a RDP (Registered Design Professional – architect or engineer) who can determine if your building is structurally adequate for the modifications you propose. Post frame buildings with steel siding, which have not been specifically designed for future drywall finish on the inside, often have deflection which is beyond the limitations of the gypsum wallboard – meaning the joints will end up cracking due to too much lateral movement. Chances are good your roof trusses are not designed to support the weight of a ceiling and will require some engineered upgrades in order to do so. You are about to make a big investment into upgrading your building, please do not take my recommendations lightly – as you stated, you do not want to throw good money after bad.

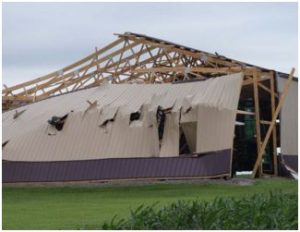 It was a busy Friday morning in downtown Sioux Falls, South Dakota on December 2nd of this year. About 10:30 a.m. near the corner of East 10th Street and South Phillips Avenue, Boyd McPeek was inside the Coffea coffee shop, when the 1916 building across the street collapsed.
It was a busy Friday morning in downtown Sioux Falls, South Dakota on December 2nd of this year. About 10:30 a.m. near the corner of East 10th Street and South Phillips Avenue, Boyd McPeek was inside the Coffea coffee shop, when the 1916 building across the street collapsed.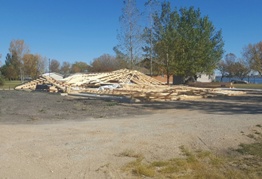 Yes, you can dig continuous footings between the posts and, yes, you can frame walls between the posts to try to emulate the characteristics of a conventional building but at that point probably you should have built it conventionally in the first place.
Yes, you can dig continuous footings between the posts and, yes, you can frame walls between the posts to try to emulate the characteristics of a conventional building but at that point probably you should have built it conventionally in the first place.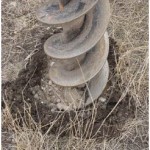
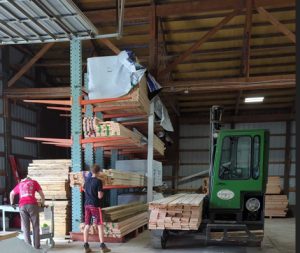 Besides the dog, there is another pet which is loved especially by framing contractors. Precision-End Trimmed lumber (known by its acronym PET) is lumber which is trimmed square on both ends to uniform lengths. The manufacturing tolerance is 1/16th of an inch over or under length in no more than 20% of the pieces.
Besides the dog, there is another pet which is loved especially by framing contractors. Precision-End Trimmed lumber (known by its acronym PET) is lumber which is trimmed square on both ends to uniform lengths. The manufacturing tolerance is 1/16th of an inch over or under length in no more than 20% of the pieces.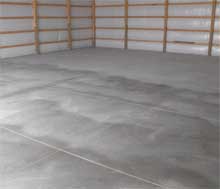 Freshly poured concrete contains a tremendous amount of moisture. In a typical two car garage (24 feet square) with a nominal four inch thick slab – the concrete contains approximately 138 gallons of water! As the concrete cures, much of this water is liberated into the air, increasing the relative humidity and vapor pressure within the building.
Freshly poured concrete contains a tremendous amount of moisture. In a typical two car garage (24 feet square) with a nominal four inch thick slab – the concrete contains approximately 138 gallons of water! As the concrete cures, much of this water is liberated into the air, increasing the relative humidity and vapor pressure within the building.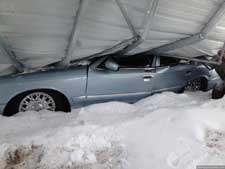
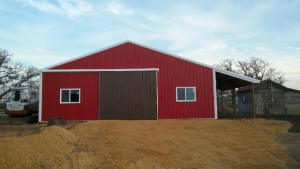 Previously as I was cutting the purlins, I had marked every one of them for “crown up” with a red arrow. For the overhanging end purlins, lines were drawn for the location of the end rafters.
Previously as I was cutting the purlins, I had marked every one of them for “crown up” with a red arrow. For the overhanging end purlins, lines were drawn for the location of the end rafters.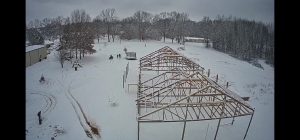 I inadvertently became a fan of men’s freestyle skiing, when I found out one of the members of the USA Winter Olympic team was Patrick Deneen.
I inadvertently became a fan of men’s freestyle skiing, when I found out one of the members of the USA Winter Olympic team was Patrick Deneen. Take a minute and go check out my profile,
Take a minute and go check out my profile, 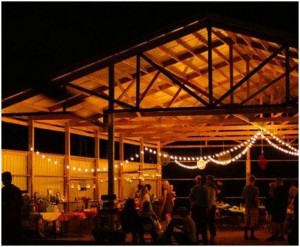 Do you own a pole building which is being used for a unique purpose? If so, I’d like to hear about it, and why you chose a pole building as opposed to some other form of construction.
Do you own a pole building which is being used for a unique purpose? If so, I’d like to hear about it, and why you chose a pole building as opposed to some other form of construction.
 A real life example occurred recently. Client ordered a building kit and thought the roof snow load was to be 35 psf (pounds per square foot). Way too late into the game (prefabricated roof trusses had been delivered to the jobsite) the Building Department tells the permit applicant, “Oops”!
A real life example occurred recently. Client ordered a building kit and thought the roof snow load was to be 35 psf (pounds per square foot). Way too late into the game (prefabricated roof trusses had been delivered to the jobsite) the Building Department tells the permit applicant, “Oops”!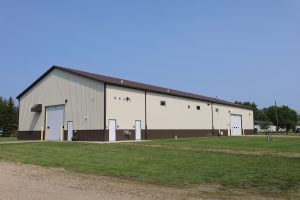 “I packed up, I went back to Michigan, I bought the house next to my family home and it had a 3,000 square foot pole barn on it,” says Dougherty, Mophie’s COO, in a Forbes magazine interview. Her family’s pole barn – and those of friendly neighbors – provided added space for the burgeoning company’s launch. “We were dropping containers on the property.”
“I packed up, I went back to Michigan, I bought the house next to my family home and it had a 3,000 square foot pole barn on it,” says Dougherty, Mophie’s COO, in a Forbes magazine interview. Her family’s pole barn – and those of friendly neighbors – provided added space for the burgeoning company’s launch. “We were dropping containers on the property.”
 Back to Allison….she inherited her Dad’s talent, or lack thereof. She was frankly so horrid, it used to bring tears to my eyes. But she was persistent, she was always the first one to practice and last one to leave. She worked hard and after years of playing school and club volleyball, she became the player her team wanted to have the ball when the game was on the line.
Back to Allison….she inherited her Dad’s talent, or lack thereof. She was frankly so horrid, it used to bring tears to my eyes. But she was persistent, she was always the first one to practice and last one to leave. She worked hard and after years of playing school and club volleyball, she became the player her team wanted to have the ball when the game was on the line.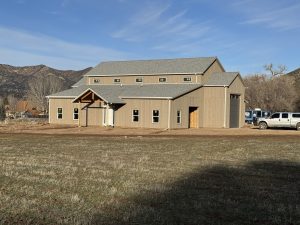 In my post-break-in research, I found most criminals (and zombies) don’t bother trying to pick a lock or break a window; they just give the entry door one or two strong kicks and drive the deadbolt through the door jamb. Simple, effective, and quick. Zombies in particular love to kick things and use the sheer force of their undead will to break down your door.
In my post-break-in research, I found most criminals (and zombies) don’t bother trying to pick a lock or break a window; they just give the entry door one or two strong kicks and drive the deadbolt through the door jamb. Simple, effective, and quick. Zombies in particular love to kick things and use the sheer force of their undead will to break down your door.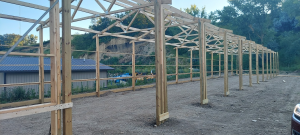 The original pole barns, utilized round posts – basically trees, old power poles or similar. As they were round and they main structural supports, the term pole barn stuck.
The original pole barns, utilized round posts – basically trees, old power poles or similar. As they were round and they main structural supports, the term pole barn stuck.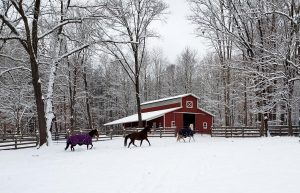 This is the time of year when the number of clients asking for quotes on pole buildings rises terrifically. Folks are not exactly thinking in these terms, but it comes down to, “What in my life will be better with a new pole building?” If you are not thinking in this direction, you should be! After all, your new building should be built to serve you, make your life easier in some fashion –or to make or save you money over the long haul.
This is the time of year when the number of clients asking for quotes on pole buildings rises terrifically. Folks are not exactly thinking in these terms, but it comes down to, “What in my life will be better with a new pole building?” If you are not thinking in this direction, you should be! After all, your new building should be built to serve you, make your life easier in some fashion –or to make or save you money over the long haul. To qualify, the building must have a depreciable life of 20 years or less, which fits virtually all farm assets. Normally a machine shed, or shop or other general purpose farm structure is a 20-year depreciable asset, and is not eligible for the Section 179 first-year expensing deduction. However, these assets do qualify for a 50% bonus depreciation if placed in service in 2012.
To qualify, the building must have a depreciable life of 20 years or less, which fits virtually all farm assets. Normally a machine shed, or shop or other general purpose farm structure is a 20-year depreciable asset, and is not eligible for the Section 179 first-year expensing deduction. However, these assets do qualify for a 50% bonus depreciation if placed in service in 2012.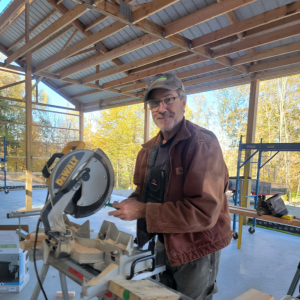


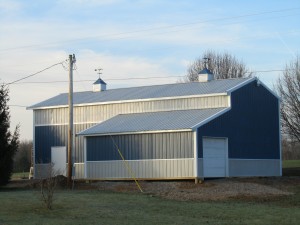 H. Howard Doane is credited with being the innovator who, in 1930, first combined the availability of poles and metal roof sheeting into a “modern” building concept. The founder of Doane’s Agricultural Service, Doane was looking for a way to reduce the cost of agricultural structures. He did not believe the traditional barns being built on farms could be economically justified. Doane believed that the “pole” building could provide the needed economy in construction and still have the necessary durability.
H. Howard Doane is credited with being the innovator who, in 1930, first combined the availability of poles and metal roof sheeting into a “modern” building concept. The founder of Doane’s Agricultural Service, Doane was looking for a way to reduce the cost of agricultural structures. He did not believe the traditional barns being built on farms could be economically justified. Doane believed that the “pole” building could provide the needed economy in construction and still have the necessary durability.




