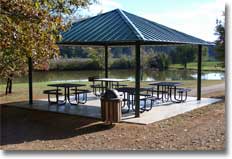This week readers “Ask the Guru” about the typical amount of compacted gravel in a pole barn, humidity in a metal shed with spray foam, and a wall to ceiling gap recommendation.
DEAR POLE BARN GURU: How much is the typical amount of compacted gravel in a pole barn structure? My objective is to park heavy equipment. Will 3″ of 304 or 57 stone will do the job? HECTOR in CINCINNATI
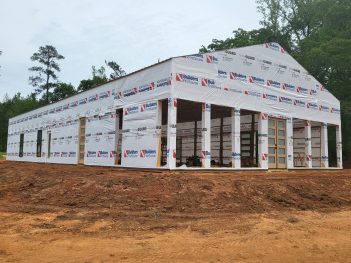 DEAR HECTOR: In “frost country” a sub-base 6” or thicker should be first placed across site. To maintain frost-free soils sub-base should be such as no more than 5% (by weight) will pass through a No. 200 sieve, and it is further desired no more than 2% be finer than .02 mm.
DEAR HECTOR: In “frost country” a sub-base 6” or thicker should be first placed across site. To maintain frost-free soils sub-base should be such as no more than 5% (by weight) will pass through a No. 200 sieve, and it is further desired no more than 2% be finer than .02 mm.
Prior to pouring, 2” to 6” of clean and drained sand or sandy gravel is spread below where concrete is to be poured. Mechanically compact fill to at least 90% of a Modified Proctor Density, otherwise slab could sink.
 DEAR POLE BARN GURU: I have a tiny home that’s being built. 18x20x10h. It is built in East Texas on slab with moisture barrier. Has steel frame and metal walls and roof panels. It also has 1.5″ of closed cell spray foam on the interior walls and 2″ on the interior roof. I am planning to condition the entire space and not have an attic space. Several builders told me I have to use the spray foam or I would have terrible condensation problems. So I did. And now I’m building the interior a little at a time. I don’t open the door more than once or twice a week. Every time I do I can feel the humidity when I walk in. There are no windows and only one door and everything is sprayed really good. It has been a about 2.5 yrs since the building was built and a couple of years since the spray foam was installed. There is a vapor barrier under the concrete. Can’t figure out where the moisture is coming from. Only thing I can think of is the area where the shower plumbing will be installed is an open in the concrete. What should be done to stop this from continuing? I’m afraid that if I keep working to finish the house I’m just sealing in what will later be mold/mildew. Since I’m still building I don’t have power to the building, just using extension cords. Meaning I don’t have air conditioning installed yet. Could this be all that’s needed to solve the problem? CINDY in TYLER
DEAR POLE BARN GURU: I have a tiny home that’s being built. 18x20x10h. It is built in East Texas on slab with moisture barrier. Has steel frame and metal walls and roof panels. It also has 1.5″ of closed cell spray foam on the interior walls and 2″ on the interior roof. I am planning to condition the entire space and not have an attic space. Several builders told me I have to use the spray foam or I would have terrible condensation problems. So I did. And now I’m building the interior a little at a time. I don’t open the door more than once or twice a week. Every time I do I can feel the humidity when I walk in. There are no windows and only one door and everything is sprayed really good. It has been a about 2.5 yrs since the building was built and a couple of years since the spray foam was installed. There is a vapor barrier under the concrete. Can’t figure out where the moisture is coming from. Only thing I can think of is the area where the shower plumbing will be installed is an open in the concrete. What should be done to stop this from continuing? I’m afraid that if I keep working to finish the house I’m just sealing in what will later be mold/mildew. Since I’m still building I don’t have power to the building, just using extension cords. Meaning I don’t have air conditioning installed yet. Could this be all that’s needed to solve the problem? CINDY in TYLER
DEAR CINDY: As tightly sealed as your building is, humidity levels can rise merely from you being inside and exhaling. Air conditioning will help remove some, if not all, excess humidity, however you may have to also use a dehumidifier.
DEAR POLE BARN GURU: I saw a video showing about a gap from wall to ceiling and I cannot find it. What should be the gap at top of wall. MICHAEL
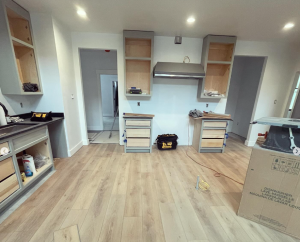 DEAR MICHAEL: When installing drywall panels between walls and ceilings, it’s generally recommended to butt them tightly against each other without leaving a gap. This approach minimizes the amount of joint compound (mud) needed and helps create a smoother finish. Leaving gaps can lead to issues such as cracking, as the mud may shrink and not adhere properly. I spent a summer taping drywall as a teenager, and this is exactly how we were trained. Here is some extended reading: https://www.hansenpolebuildings.com/2024/01/avoiding-interior-ceiling-corners-cracking/
DEAR MICHAEL: When installing drywall panels between walls and ceilings, it’s generally recommended to butt them tightly against each other without leaving a gap. This approach minimizes the amount of joint compound (mud) needed and helps create a smoother finish. Leaving gaps can lead to issues such as cracking, as the mud may shrink and not adhere properly. I spent a summer taping drywall as a teenager, and this is exactly how we were trained. Here is some extended reading: https://www.hansenpolebuildings.com/2024/01/avoiding-interior-ceiling-corners-cracking/
Having experienced top-of-wall to ceiling drywall joint cracks personally, my own solution is to not tape this joint. Instead use a crown molding, attaching it to ceiling, so it can ‘float’ up and down with truss expansion and contraction.
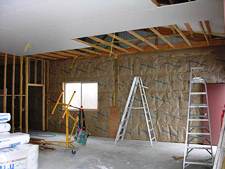 It turns out horizontal framing lends itself well to vertical application of Sheetrock® and here is why (horizontal being used to describe drywall run long direction left and right):
It turns out horizontal framing lends itself well to vertical application of Sheetrock® and here is why (horizontal being used to describe drywall run long direction left and right): When you see these shadowy lines, you are actually seeing trapped dust particles collecting in front of bookshelf wall girts. And unfortunately, since dust is behind wall finish, you can’t just wipe it down.
When you see these shadowy lines, you are actually seeing trapped dust particles collecting in front of bookshelf wall girts. And unfortunately, since dust is behind wall finish, you can’t just wipe it down. Most pole barn trusses are designed for a one psf (pounds per square foot) bottom chord dead load (BDCL) – inadequate for any type of ceiling. On truss spans of up to and including 40 feet, we include a five psf BCDL as a matter of practice (too many clients decide later on they want a ceiling) and if we know in advance a ceiling is to be installed, we use 10 psf BCDL. You have been fortunate to have at least a five psf BCDL. Your 10 psf bottom chord live load is a non-concurrent (assumes no other live loads are being applied such as snow) one and basically is there to provide a minimum degree of structural integrity allowing for occasional access to an attic space for maintenance purposes.
Most pole barn trusses are designed for a one psf (pounds per square foot) bottom chord dead load (BDCL) – inadequate for any type of ceiling. On truss spans of up to and including 40 feet, we include a five psf BCDL as a matter of practice (too many clients decide later on they want a ceiling) and if we know in advance a ceiling is to be installed, we use 10 psf BCDL. You have been fortunate to have at least a five psf BCDL. Your 10 psf bottom chord live load is a non-concurrent (assumes no other live loads are being applied such as snow) one and basically is there to provide a minimum degree of structural integrity allowing for occasional access to an attic space for maintenance purposes.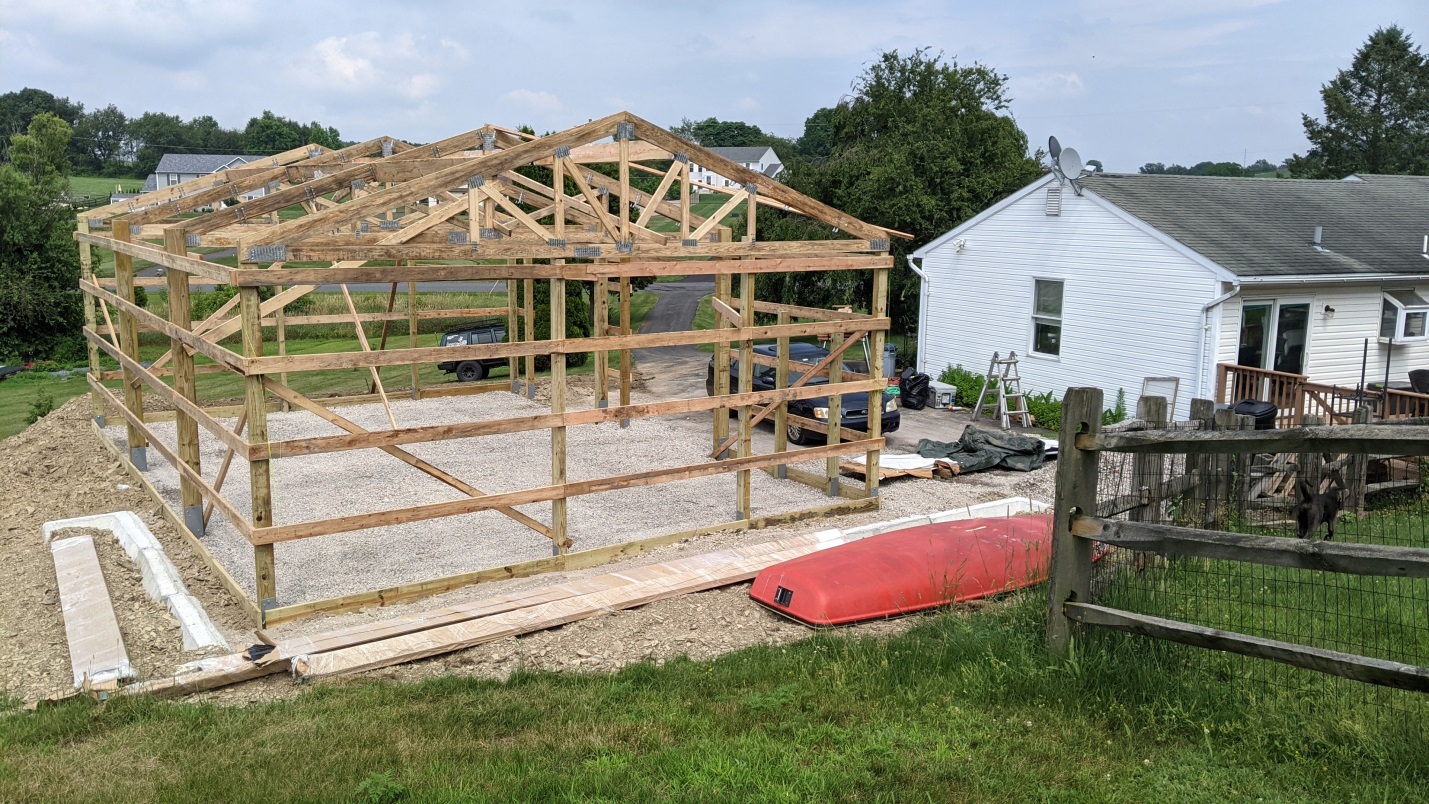
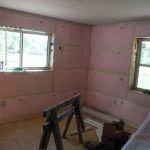 I have a question on the best orientation for the drywall for ceiling and walls. It seems that running the sheets perpendicular to the ceiling purlins and commercial girts would provide greater strength than parallel. What is your experience? I am planning on using 5/8 inch board.
I have a question on the best orientation for the drywall for ceiling and walls. It seems that running the sheets perpendicular to the ceiling purlins and commercial girts would provide greater strength than parallel. What is your experience? I am planning on using 5/8 inch board. DEAR GARY: If your steel panels are 3′ wide, with 5/8″-3/4″ high ribs every 9″ we can provide form fitted ridge closures, if so, please reach out to
DEAR GARY: If your steel panels are 3′ wide, with 5/8″-3/4″ high ribs every 9″ we can provide form fitted ridge closures, if so, please reach out to 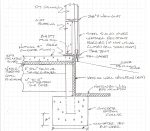 MYTH #8. THERE ARE NO FOOTERS IN POST FRAMES
MYTH #8. THERE ARE NO FOOTERS IN POST FRAMES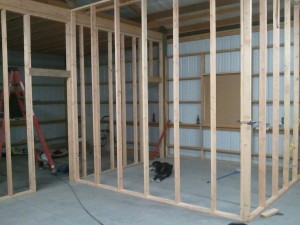 Anecdotally, supposedly the company who first pre-cut studs couldn’t close their 1943 delivery truck’s tailgate with eight foot material – so studs were cut to fit the truck bed.
Anecdotally, supposedly the company who first pre-cut studs couldn’t close their 1943 delivery truck’s tailgate with eight foot material – so studs were cut to fit the truck bed. I am really considering using a Hansen Pole Barn Kit for the shell, but need to figure out how to ensure 60% humidity inside the building doesn’t rot it from the inside out. I know that HVAC Dehumidification will be very import, but so is how to seal the build walls from both the outside and inside, how to insulate the walls and ceiling (especially since we plan to have a flat ceiling thus an attic area where the Ceiling and Roof may need to both be insulated to avoid condensation, etc.
I am really considering using a Hansen Pole Barn Kit for the shell, but need to figure out how to ensure 60% humidity inside the building doesn’t rot it from the inside out. I know that HVAC Dehumidification will be very import, but so is how to seal the build walls from both the outside and inside, how to insulate the walls and ceiling (especially since we plan to have a flat ceiling thus an attic area where the Ceiling and Roof may need to both be insulated to avoid condensation, etc.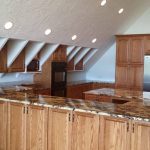 When it comes to truss space/between truss framing/wall framing, he’s definitely concerned about drywall logistics, OSB logistics (or not), moisture, and labor. And I want to make sure he feels heard and informed before we dump these plans and materials on his plate. I see both sides, but at the end of the day, he’s our builder and I need him to be fully on board before pulling the trigger. Could you help? I’m sure I’m not the first person with this quandary but I’ve also used enough pole barn builders in our area to know that he’s our best option for this project.
When it comes to truss space/between truss framing/wall framing, he’s definitely concerned about drywall logistics, OSB logistics (or not), moisture, and labor. And I want to make sure he feels heard and informed before we dump these plans and materials on his plate. I see both sides, but at the end of the day, he’s our builder and I need him to be fully on board before pulling the trigger. Could you help? I’m sure I’m not the first person with this quandary but I’ve also used enough pole barn builders in our area to know that he’s our best option for this project.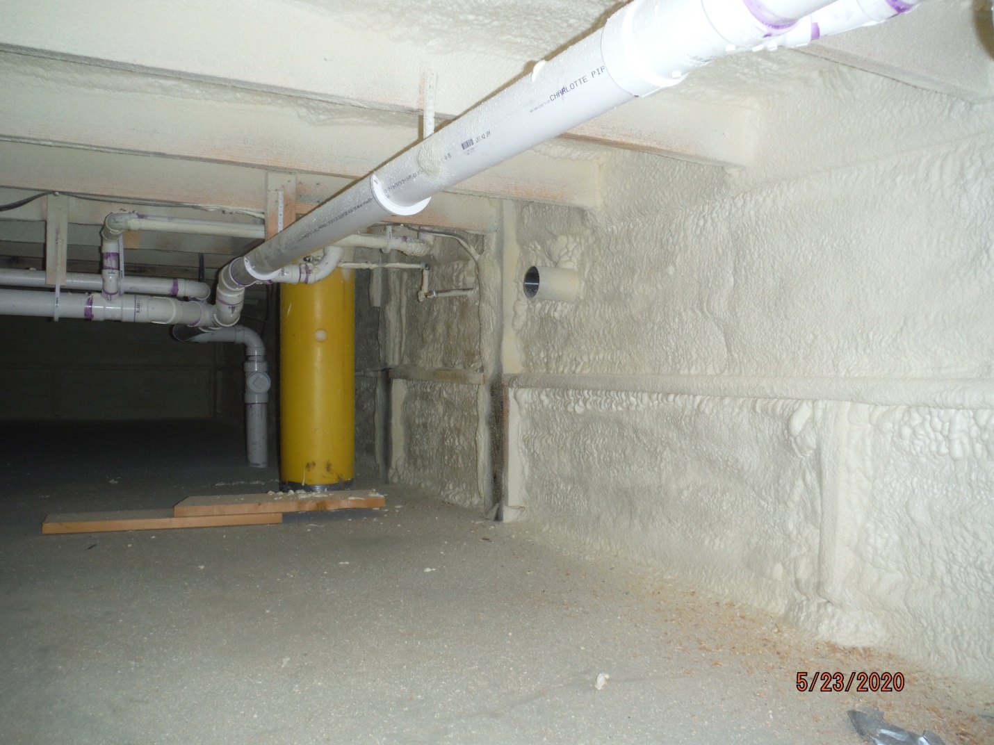
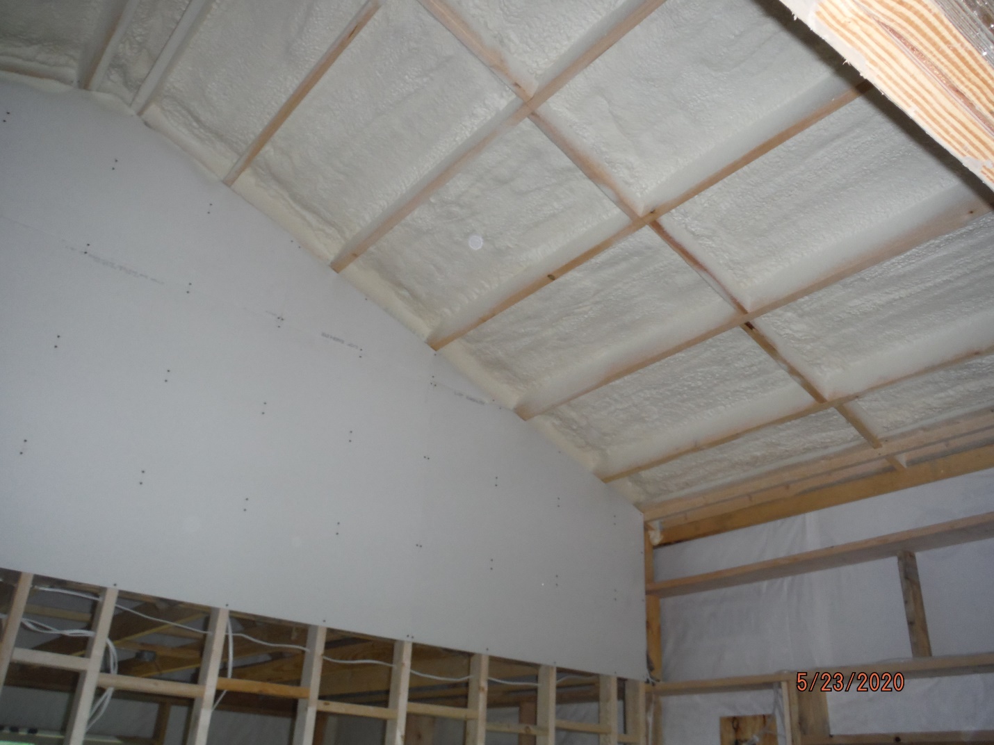
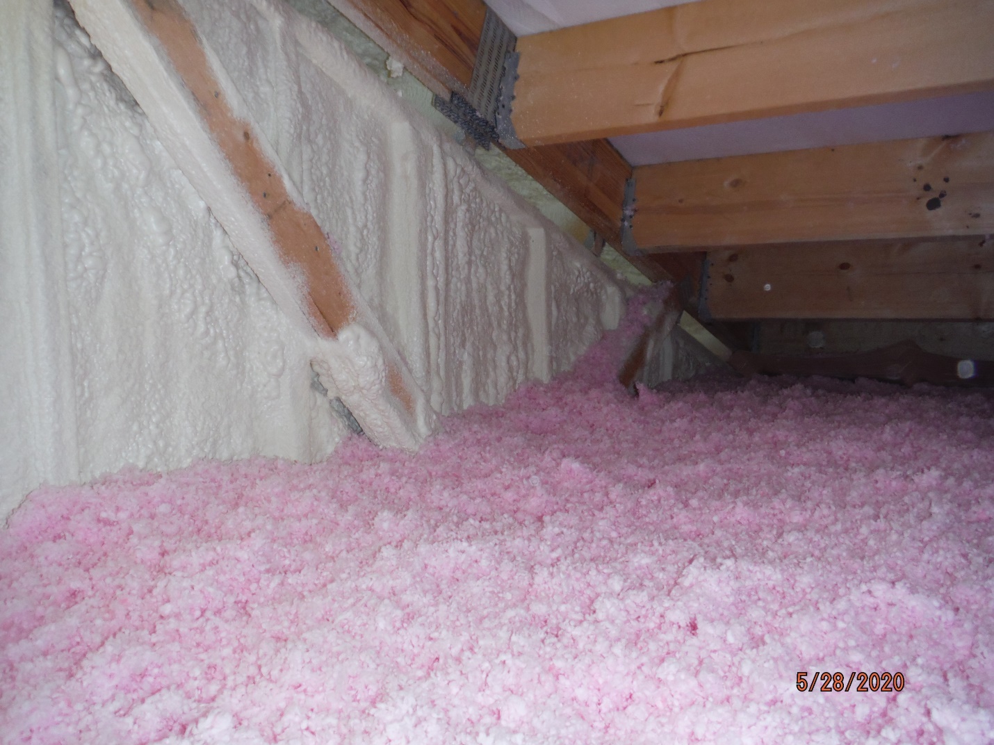
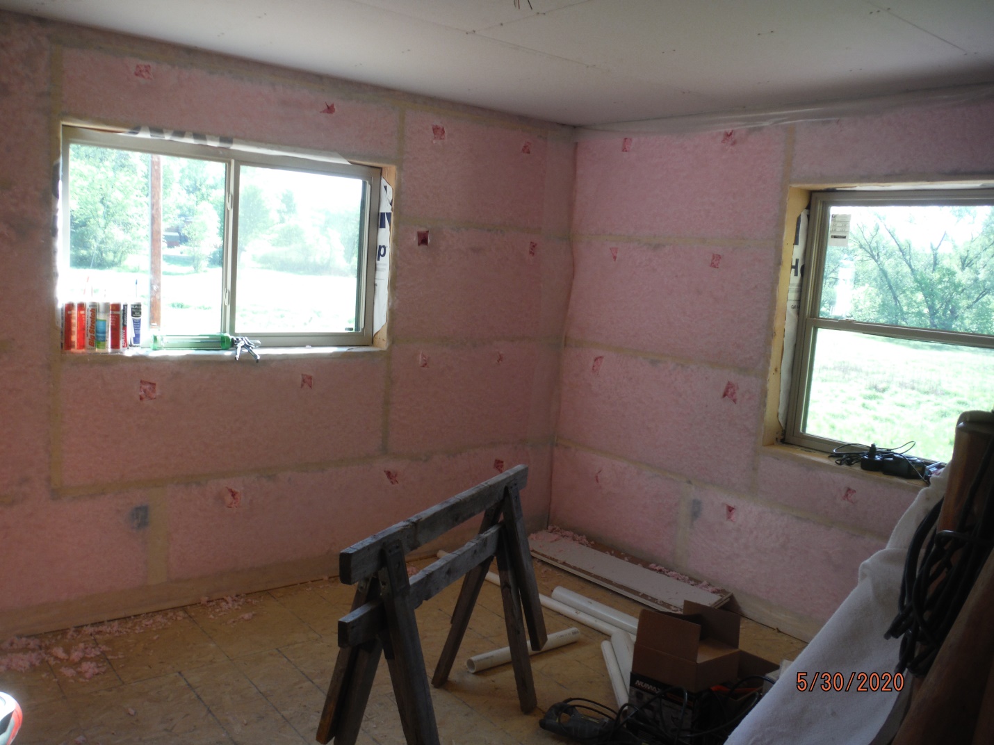
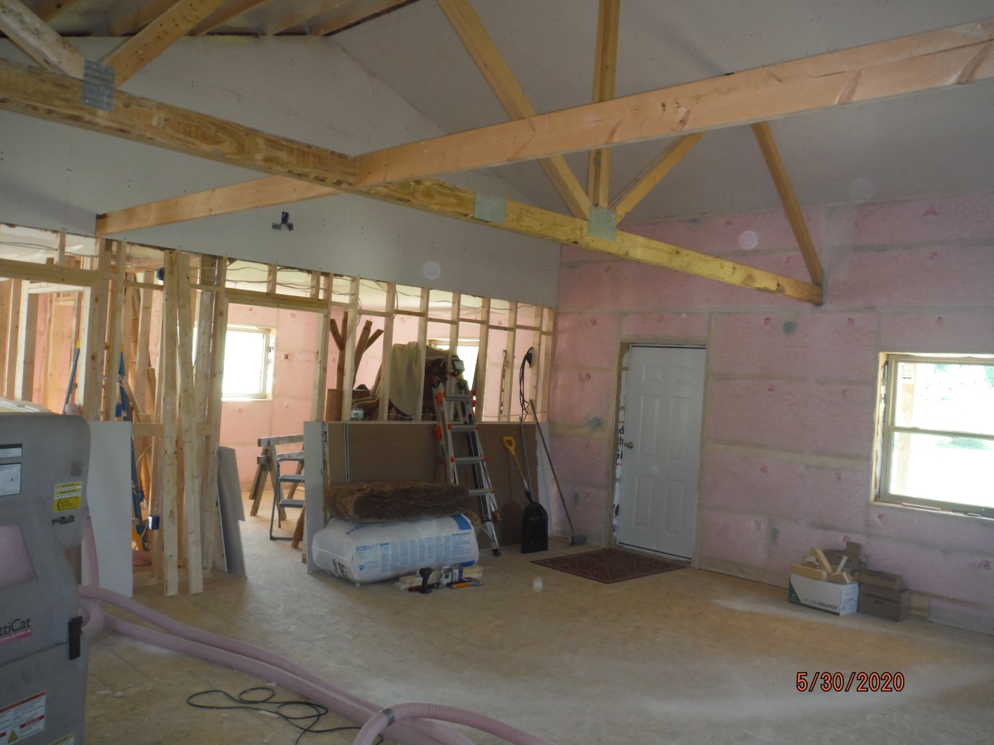
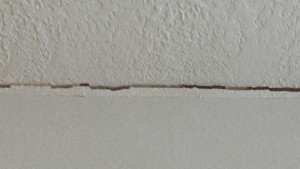 Where two sheets of drywall meet, this seam is your wall’s weakest point. Drywall tapers spread mud and tape on joints to give strength to this area and then add layers of drywall mud to feather seams smooth to the rest of the wall. When a barndominium settles or walls move, drywall seams may crack if there is a “weak link”. One reason for cracking is because the wrong drywall mud type was used to tape drywall seams. Some drywall mud has more adhering ability and is intended to be used in the drywall taping step whereas other types of mud should only be used in finishing. Other drywall mud products are intended only for second or third coats. Some drywall tapers say mesh tape should never be used because it is not as strong as paper tape. Other drywall tapers say mesh tape is fine as long as it is used with quick setting drywall mud.
Where two sheets of drywall meet, this seam is your wall’s weakest point. Drywall tapers spread mud and tape on joints to give strength to this area and then add layers of drywall mud to feather seams smooth to the rest of the wall. When a barndominium settles or walls move, drywall seams may crack if there is a “weak link”. One reason for cracking is because the wrong drywall mud type was used to tape drywall seams. Some drywall mud has more adhering ability and is intended to be used in the drywall taping step whereas other types of mud should only be used in finishing. Other drywall mud products are intended only for second or third coats. Some drywall tapers say mesh tape should never be used because it is not as strong as paper tape. Other drywall tapers say mesh tape is fine as long as it is used with quick setting drywall mud.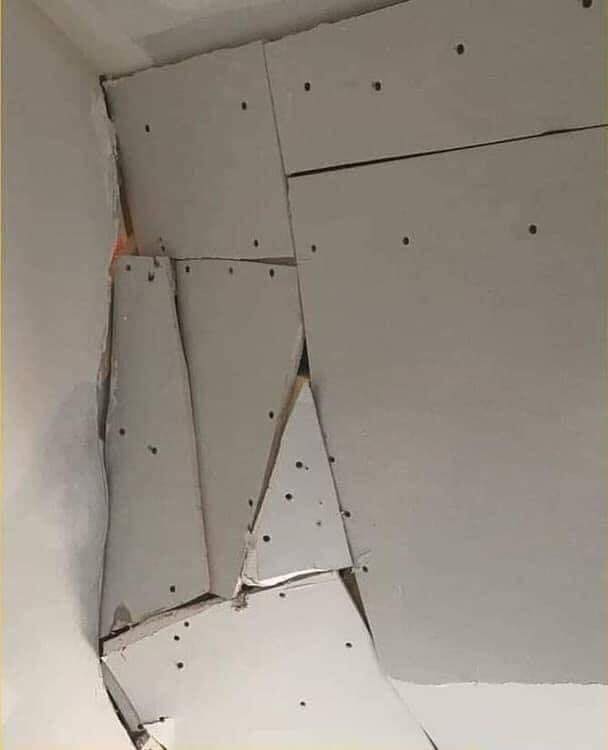
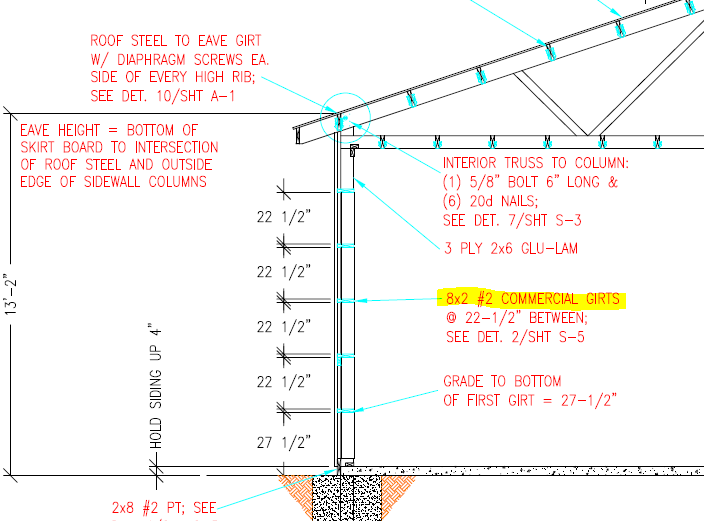
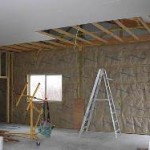 Pretty straightforward – vertical stud walls will take more lumber. Besides increased material investment, more pieces mean more connections and more labor.
Pretty straightforward – vertical stud walls will take more lumber. Besides increased material investment, more pieces mean more connections and more labor.  All Hansen Pole Buildings’ structural columns (supporting roof loads) are pressure preservative treated to a minimum UC-4B specification, which is the requirement per the IBC (International Building Code). Even under extreme conditions, these columns should more than adequately support your building not only for your lifespan, but also your grandchildren’s. The longevity of properly pressure preservative treated lumber has been well documented in scientific testing.
All Hansen Pole Buildings’ structural columns (supporting roof loads) are pressure preservative treated to a minimum UC-4B specification, which is the requirement per the IBC (International Building Code). Even under extreme conditions, these columns should more than adequately support your building not only for your lifespan, but also your grandchildren’s. The longevity of properly pressure preservative treated lumber has been well documented in scientific testing.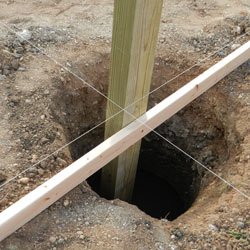 DEAR NORMA: Despite what might be voiced by naysayers – properly pressure preservative treated lumber should, under most circumstances, last longer than you and I (or our grandchildren) will be around to see. If you are curious, excavate the top eight to 12 inches of soil around one or more of the columns and check on the condition of them. We are currently adding onto our warehouse – a 40 year old post frame building. Some of the existing columns were dug alongside and it was determined there had been no noticeable decay at all. I would suspect yours will be the same.
DEAR NORMA: Despite what might be voiced by naysayers – properly pressure preservative treated lumber should, under most circumstances, last longer than you and I (or our grandchildren) will be around to see. If you are curious, excavate the top eight to 12 inches of soil around one or more of the columns and check on the condition of them. We are currently adding onto our warehouse – a 40 year old post frame building. Some of the existing columns were dug alongside and it was determined there had been no noticeable decay at all. I would suspect yours will be the same.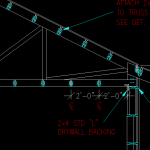
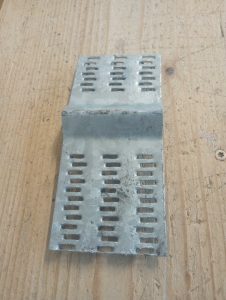 \DEAR GLENN: Hansen Pole Buildings now supplies (as a standard feature) one or more UP-Lift plates per each structural column (the required number will depend upon analysis by the Engineer of Record). It would require a significant number of large diameter nails to equal the holding power of a single UP-Lift plate. Rebar through the column might prove to be adequate, however it does involve a significant amount of effort to drill the holes through the column, cut rebar to short lengths and seal the rebar at the edges of the column to prevent water infiltration. In any case, the ultimate responsibility for design of adequate uplift resistance should be left up to the engineer who designs your building.
\DEAR GLENN: Hansen Pole Buildings now supplies (as a standard feature) one or more UP-Lift plates per each structural column (the required number will depend upon analysis by the Engineer of Record). It would require a significant number of large diameter nails to equal the holding power of a single UP-Lift plate. Rebar through the column might prove to be adequate, however it does involve a significant amount of effort to drill the holes through the column, cut rebar to short lengths and seal the rebar at the edges of the column to prevent water infiltration. In any case, the ultimate responsibility for design of adequate uplift resistance should be left up to the engineer who designs your building.
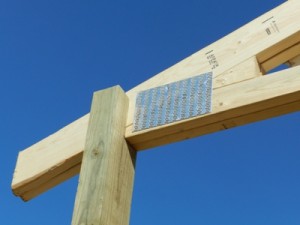
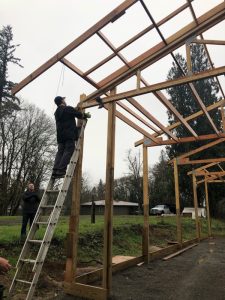 DEAR LARRY: I hate to just throw out the obvious, but in your case I will – DO NOT BUILD YOUR OWN TRUSS.
DEAR LARRY: I hate to just throw out the obvious, but in your case I will – DO NOT BUILD YOUR OWN TRUSS.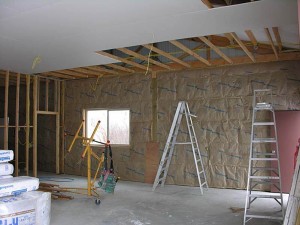
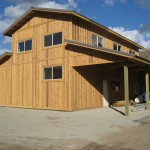


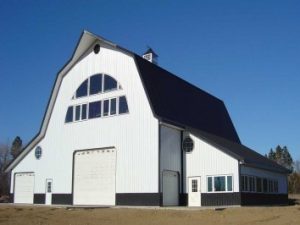

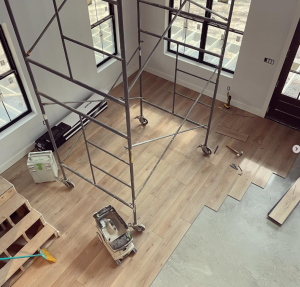 This was a great feature for my lovely bride and I, as we moved walls all around until we came up with the configuration which best met with our needs – after the building shell was completed.
This was a great feature for my lovely bride and I, as we moved walls all around until we came up with the configuration which best met with our needs – after the building shell was completed.