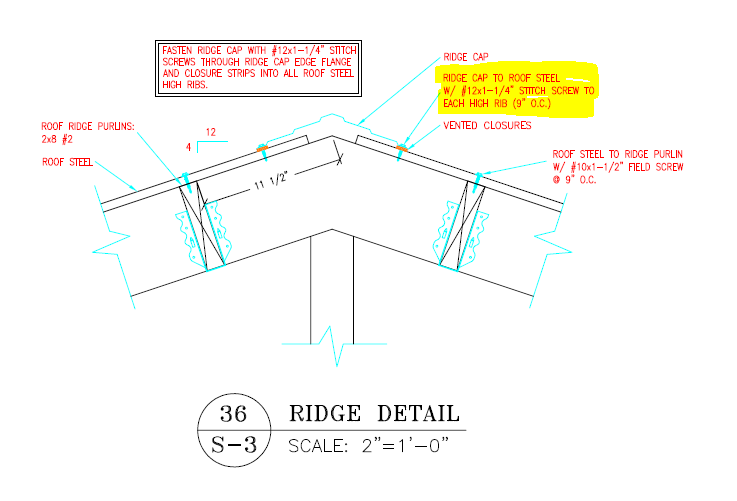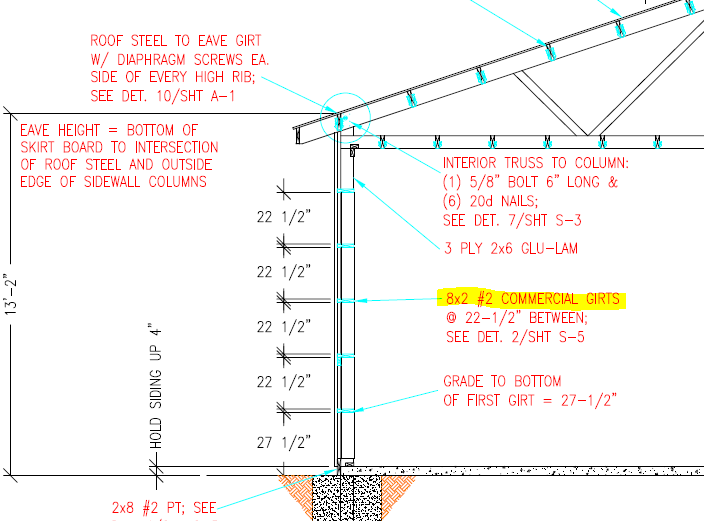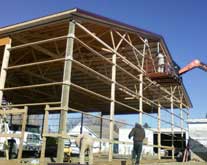Once upon a time I was a post frame building contractor. With as many as 35 crews erecting buildings in six states, we erected thousands upon thousands of buildings. If we would ever have told a client, “Steel roofs are not meant to be weather tight” it might (and should) have been our last job! Our Quality Control team would check in with each client every three months, post completion, to ensure they were satisfied and had no leaks. We actually warranted our workmanship against roof leaks for five years.
Reader STEVE in ROCKFORD writes:
“Hi,
I had a local crew put a new 29ga pro-rib steel roof on my older pole barn. Since then we have had a couple storms come through, one was very heavy wind and rain, and all was good, building was good. The next was a light drizzle, and the roof leaks at the ridge cap – it looks like the leak was coming from the screw, not the top of the sheet. The next day I went up to take a look. It looks like they screwed the ridge cap down the upper purlin next to the rib, and not into the rib. Is this a problem? How can I fix it? A call to the contractor was no help, “that’s how we do them all, and they are not meant to be 100% weather tight” was the response. It does have some kind of meshy vented like closure strip.”
Under Illinois’ Roofing Industry Licensing Act, all contractors offering roof construction services must obtain a license from Illinois Department of Financial and Professional Regulation (IDFPR) before engaging in any work. This local crew needs to come and repair or replace their work so your roof is weather tight. I would recommend you spend $100 to have your attorney send a demand letter on Monday. Construction work comes with a minimum one year implied warranty on materials and labor, so as long as you are within this time frame, you have cause of action should he fail to repair. You can also file a complaint with your state (https://www.idfpr.com/Forms/Brochures/FilingAComplaint.pdf) – you should do this immediately, as this contractor needs to be stopped before he rips off yet another innocent building owner with shoddy workmanship.

Your building’s ridge cap should have been attached to each roof steel high rib with a metal-to-metal stitch screw. Ridge cap to roofing screws should not be placed next to ribs.

 In today’s episode of “How the Stomach Churns” we find Builder Bob (the name has been changed to protect those who probably don’t read my articles anyhow) industriously working away in the wilds of Colorado – where he determines the sidewall steel above a sliding door is four inches too short!
In today’s episode of “How the Stomach Churns” we find Builder Bob (the name has been changed to protect those who probably don’t read my articles anyhow) industriously working away in the wilds of Colorado – where he determines the sidewall steel above a sliding door is four inches too short!





