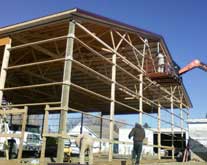Please keep in mind, I was a post frame (pole) building contractor in a past life. With as many as 35 crews erecting buildings in six states – if something could possibly go awry, one of my crews would find a way to achieve it!
Seriously.
Some of them were creative in methods which I could not even have imagined (you would have had to have been there).
In some ways, they reminded me of my beloved Seattle Mariners, always seemingly finding a way to snatch defeat from the jaws of victory.
 In today’s episode of “How the Stomach Churns” we find Builder Bob (the name has been changed to protect those who probably don’t read my articles anyhow) industriously working away in the wilds of Colorado – where he determines the sidewall steel above a sliding door is four inches too short!
In today’s episode of “How the Stomach Churns” we find Builder Bob (the name has been changed to protect those who probably don’t read my articles anyhow) industriously working away in the wilds of Colorado – where he determines the sidewall steel above a sliding door is four inches too short!
Could this happen?
Well anything COULD happen, but in all likelihood the Hansen Pole Buildings’ Instant Pricing™ system is pretty darn accurate when it comes to steel takeoffs – so probably not.
I always work from the theory somehow we have screwed up, so I go through the scenario longhand, to the joy of all involved:
Eave height = 16′ above grade (all of my long term and loyal readers fully understand how to measure eave height: https://www.hansenpolebuildings.com/2015/02/eave-height-2/; builders, not so much as it does involve having to read, at the very least, the plans).
Drop across 1.5″ wide eave girt and J Channel (3/4″) at a 5/12 roof slope = 0.9375″
So top of wall steel is at 15’11.0625″
Top of sliding door track board is at 10’10” above grade
15’11.0625″ – 10’10” = 5’1.0625″
Steel above sliding door is 5’0″ long
This leaves just over 1″ of sliding door track cover back flange exposed – which is perfect
If it is 4″ too short, I am going to guess one or more of the following has occurred:
Eave height is too high (maybe measured from top of slab, instead of grade)
Sliding door header and track board are not properly located (at 11’0″ and 10’10” above grade to tops, respectively)
In the event the eave height is too high, there are solutions. However, all of them are going to involve some sort of investment in more materials by the builder. If the challenge is door number two, the solution takes only time and a good cat’s paw to remove the nails holding the sliding door header and track board – properly position the two and reinstall.
Voilà! A door that fits and steel sent by Hansen Buildings is indeed the right length.






