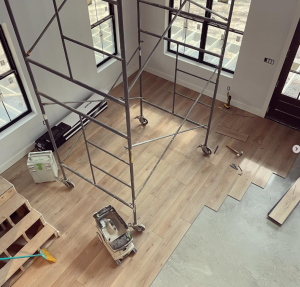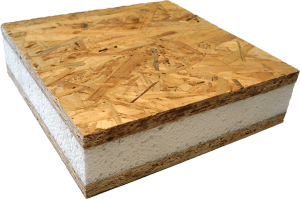If it is weird, strange or otherwise just bizarre, when it comes to pole buildings, chances are it will eventually come across my desk. Otherwise I would have run out of material to write articles about a long, long time ago.
And it is rewarding to know I’ve got lots of loyal readers – like my friend Vincent….when technology failed last week and an article wasn’t up right away one day last week, he let me know how saddened he was, as he reads them every day at lunch!!
Back to the otherworldly….
We have clients who are constructing two fairly good sized buildings for the growing of green leafy substances which are entirely legal (although highly regulated) in two states currently – Colorado and Washington. The buildings were ordered with framing to support steel wall liner panels, so evenly spaced up the walls, the girts are every 34-1/8 inches on center. All well and good, for steel.
However, the clients have now determined they would like to have gypsum board drywall (aka sheetrock) on the inside of the exterior walls. It appears this decision may be due in part to their Building Official deciding the Building Occupancy Classification F-1 structures are somehow not allowed to have steel liner panels over insulation….we’re awaiting the section of the Code (2012 International Building Code) which would have this stipulation, as currently we have been unable to find it.
The determiner on whether gypsum board will work in any given application is going to be deflection.
“IBC 1604.3 Serviceability. Structural systems and members thereof shall be designed to have adequate stiffness to limit deflections and lateral drift.”
 IBC TABLE 1604.3 DEFLECTION LIMITS addresses the allowable deflection as “l” – the distance being spanned divided by a given unit of acceptable deflection. For exterior walls with flexible finish (such as gypsum drywall) under a wind load, this limitation is l/120. And from Footnote “f” of the table, “The wind load is permitted to be taken as 0.42 times the “component and cladding” loads for the purpose of determining deflection limits herein.
IBC TABLE 1604.3 DEFLECTION LIMITS addresses the allowable deflection as “l” – the distance being spanned divided by a given unit of acceptable deflection. For exterior walls with flexible finish (such as gypsum drywall) under a wind load, this limitation is l/120. And from Footnote “f” of the table, “The wind load is permitted to be taken as 0.42 times the “component and cladding” loads for the purpose of determining deflection limits herein.
The Vult design wind speed for this structure is 110 mph (miles per hour). The net lateral pressures on the walls are greatest in Surface 1E (near the corners) of 17.697 psf (pounds per square foot), with a components and cladding wind pressure of -19.6 psf. 19.6 psf X 0.42 = 8.232 psf.
I called the good folks at USG (United States Gypsum – www.usg.com) to get their take on whether their 5/8” thick Sheetrock™ would span the 34-1/8” on center spacing of the wood framing without undue deflection. Being it was late on a Friday afternoon, the feedback was limited in its scope, however, they did email me the “Gypsum Association Properties of Gypsum Board”, which turns out to have some useful information. On Page 3 of 5 of the document copyrighted by the Gypsum Association is a table for “Negative Wind Load Resistance”. For ½” thickness over wood framing at 16 inches on center the allowable load is 80 psf, for 5/8”130 psf.
Allowable deflection is based upon the span^4. This makes the deflection at 2.84375 feet (34-1/8”) 20.692 times the deflection of 1.333 feet (16”). Using 130 psf / 20.692 results in a maximum psf of 6.28 which is less than the calculated 8.232, so 5/8” gypsum drywall would not be an adequate design solution. Under these load conditions, the maximum span of the 5/8” gypsum drywall would be 31.9”.
What about ½” drywall over 24 inch on center supports? The deflection at 24 inches on center is 5.0625 times the deflection at 16 inches. 80 / 5.0625 = 15.8 psf, which would prove adequate given these loads.








Is this with bookshelf girts or standard girts?
Bookshelf girts. Standard “barn” style girts have far too much deflection to support gypsum wallboard.