Today’s “Ask the Guru” answers reader questions about adding a vapor barrier between a ceiling and attic, adding a pole barn to a manufactured home, and how many bedrooms can fit into a barndominium.
 DEAR POLE BARN GURU: Hello, my concern/ question is vapor barrier between my steel ceiling and attic before insulation “fiberglass”. I have a 40/64/16. Walls are closed cell 2-3 inches. My builder put my steel ceiling up and not even thinking of insulation process at that time. My roof is steel with drip stop. Vented by soffit and ridge vent. Reading a lot of mixed answers I’m asking did/do I need a vapor barrier between bottom truss and steel ceiling before fiberglass or will have bigger issues down the road. It will be heated at all times for Michigan cold months from late October till April roughly. If it does need it how do I go about it now. Thanks. COREY in RIVERDALE
DEAR POLE BARN GURU: Hello, my concern/ question is vapor barrier between my steel ceiling and attic before insulation “fiberglass”. I have a 40/64/16. Walls are closed cell 2-3 inches. My builder put my steel ceiling up and not even thinking of insulation process at that time. My roof is steel with drip stop. Vented by soffit and ridge vent. Reading a lot of mixed answers I’m asking did/do I need a vapor barrier between bottom truss and steel ceiling before fiberglass or will have bigger issues down the road. It will be heated at all times for Michigan cold months from late October till April roughly. If it does need it how do I go about it now. Thanks. COREY in RIVERDALE
DEAR COREY: You are not alone in not considering insulation prior to building. Sadly, few builders or providers will have this sort of discussion with you – they are looking for a quick sale, rather than helping clients avoid having to reach out to me for answer and solutions (some of them being costly).
Yours is an easy one (and free) – no.
With closed cell insulation in your walls, if you were to have a ceiling vapor barrier, expect to have to mechanically dehumidify or be prepared for condensation, mold and mildew issues. Here is some extended reading for you: https://www.hansenpolebuildings.com/2023/01/does-my-pole-barn-need-a-vapor-barrier/
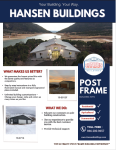 DEAR POLE BARN GURU: If I have a manufactured home that has been bricked in all around can I add a Pole Barn Home onto it? EDWARD in TENNILLE
DEAR POLE BARN GURU: If I have a manufactured home that has been bricked in all around can I add a Pole Barn Home onto it? EDWARD in TENNILLE
DEAR EDWARD: Most states do not allow for manufactured homes to be structurally attached to, due to load transfer concerns. However, this does not preclude a free-standing pole barn home from being abutted to it with non-structural attachments. Please email specifics of your proposed addition and photos of your existing home to our Design Team Manager – Caleb@HansenPoleBuildings.com or call 1.866.200.9657 for immediate service.
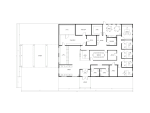 DEAR POLE BARN GURU: How many bedrooms will fit in your largest residential barndominium. Thinking about using it as a dorm-type or assisted living. PHILLIP
DEAR POLE BARN GURU: How many bedrooms will fit in your largest residential barndominium. Thinking about using it as a dorm-type or assisted living. PHILLIP
DEAR PHILLIP: Allowing for hallways, bathrooms, etc., on a single level you should be able to have several hundred bedrooms. We can provide up to four stories with fire suppression sprinklers, so in theory, well over a thousand bedrooms.
 We can create your ideal dream floor plan with this look. Every barndominium Hansen Pole Buildings provides is 100% custom designed to best meet the wants and needs of our clients and their loved ones. Please see #3 here to assist in determining needed spaces and approximate sizes, and to have professional floor plans and elevation drawings produced affordably.
We can create your ideal dream floor plan with this look. Every barndominium Hansen Pole Buildings provides is 100% custom designed to best meet the wants and needs of our clients and their loved ones. Please see #3 here to assist in determining needed spaces and approximate sizes, and to have professional floor plans and elevation drawings produced affordably.  DEAR SYDNEY: Our mission is to provide everything you need to be ‘dried in’ and structurally complete. This would include any raised wood floors (over basements, crawl spaces, second or even third floors, as well as stairs). We can provide materials for non-structural interior walls, however our ultra-high grade lumber is going to be over-kill for both needed quality, as well as price. History also tells us, these materials (as they are used last on a job site) tend to be stored poorly and/or grow legs and walk off (or get used for other than their original purpose). Your Hansen Pole Buildings’ Designer can discuss this further with you.
DEAR SYDNEY: Our mission is to provide everything you need to be ‘dried in’ and structurally complete. This would include any raised wood floors (over basements, crawl spaces, second or even third floors, as well as stairs). We can provide materials for non-structural interior walls, however our ultra-high grade lumber is going to be over-kill for both needed quality, as well as price. History also tells us, these materials (as they are used last on a job site) tend to be stored poorly and/or grow legs and walk off (or get used for other than their original purpose). Your Hansen Pole Buildings’ Designer can discuss this further with you.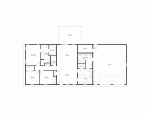 DEAR CHAD: As far as custom floor plans, our designs start at $695 and we will credit you back this amount, in full, should you order your building from us. Please see #3 here for more thoughts on design:
DEAR CHAD: As far as custom floor plans, our designs start at $695 and we will credit you back this amount, in full, should you order your building from us. Please see #3 here for more thoughts on design: 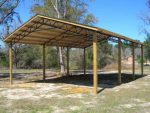 DEAR POLE BARN GURU: I want to build a pole barn carport with solar PV. Specifically, I want to build the carport:- to be 60′ Long x 30′ wide x 12′ high- to use steel gable trusses- for the posts to be 12′ apart to easily pull through an ag tractor and mower, boat, trailer, etc..- that would mean 5 “stalls” about 12′ wide and 30′ long. I have been told the posts should only be 8′ or 10′ apart or the purlins will sag. Given that I also want to add PV on the roof, that makes it more of a concern. I was thinking maybe to use a header board and add another truss in between the poles connected to the header board. That would make the span distance 6′ instead of 12′. But the steel trusses all look like at least 2′ deep and would stick out below when connected to a 2×12″ header board. Another solution might be to use 2×8 purlins instead of the typical 2x6s. What are your thoughts on this? STEPHEN in FREDERICKSBURG
DEAR POLE BARN GURU: I want to build a pole barn carport with solar PV. Specifically, I want to build the carport:- to be 60′ Long x 30′ wide x 12′ high- to use steel gable trusses- for the posts to be 12′ apart to easily pull through an ag tractor and mower, boat, trailer, etc..- that would mean 5 “stalls” about 12′ wide and 30′ long. I have been told the posts should only be 8′ or 10′ apart or the purlins will sag. Given that I also want to add PV on the roof, that makes it more of a concern. I was thinking maybe to use a header board and add another truss in between the poles connected to the header board. That would make the span distance 6′ instead of 12′. But the steel trusses all look like at least 2′ deep and would stick out below when connected to a 2×12″ header board. Another solution might be to use 2×8 purlins instead of the typical 2x6s. What are your thoughts on this? STEPHEN in FREDERICKSBURG 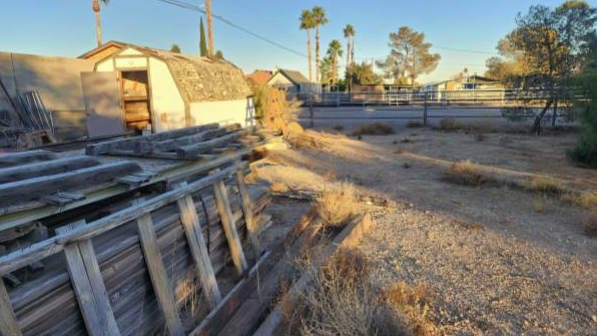
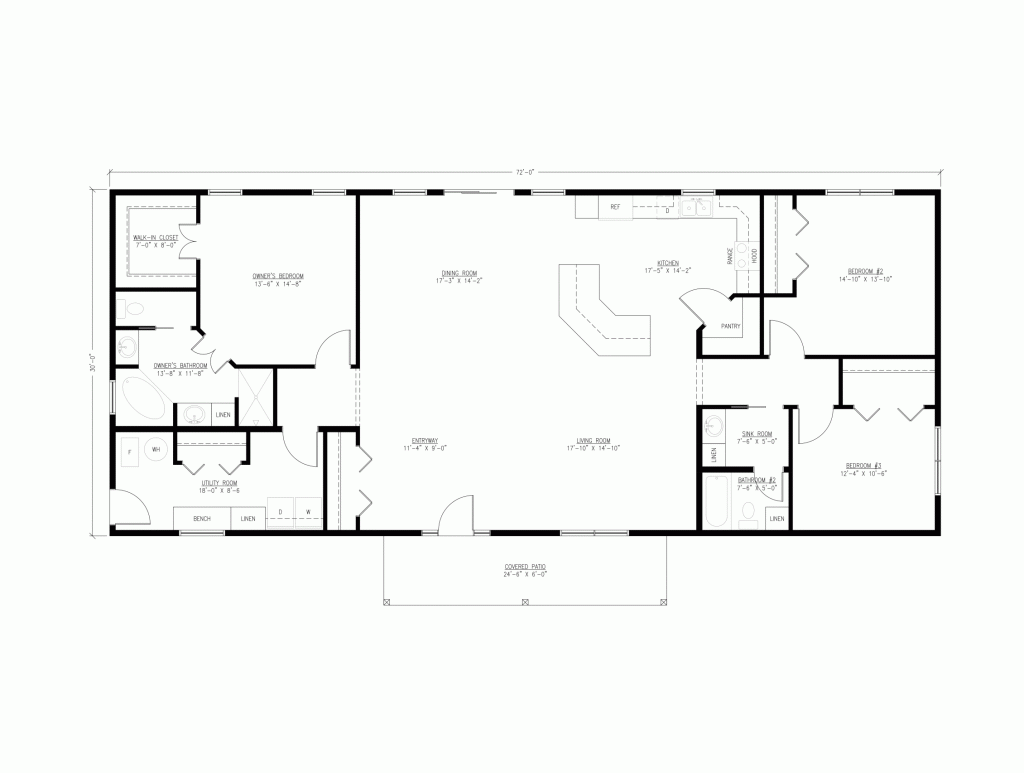

 DEAR POLE BARN GURU: Hi, are Pole Barn Homes recommended in Southern Florida? It’s hot. If so, I would really like more details and design models to look at. Thanks BEAU in NORTH FORT MYERS
DEAR POLE BARN GURU: Hi, are Pole Barn Homes recommended in Southern Florida? It’s hot. If so, I would really like more details and design models to look at. Thanks BEAU in NORTH FORT MYERS 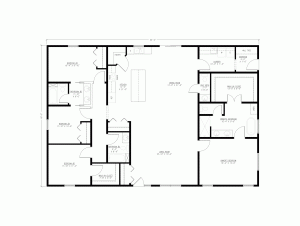 DEAR POLE BARN GURU: Can you do custom plans? MARCIA in TRAPPE
DEAR POLE BARN GURU: Can you do custom plans? MARCIA in TRAPPE  DEAR JOE: Hansen Pole Buildings has provided hundreds of fully engineered, custom designed post frame buildings and barndominiums featuring America’s strongest glulaminated columns to our clients in Texas. Now Texas is a big state, so those buildings are scattered widely across 268.596 square miles. Should they be built in Central Texas – absolutely. Post frame (pole barns) are your most economical fully engineered permanent structures and can be designed for a plethora of uses. Why there are so few in your area? Easy – nearly all of Texas does not enforce building codes. This allows for all sorts of dubious structural integrity to be built, and they are. Most popular are “weld up” steel buildings and “blow away” carports. Now I have no issues with a fully engineered steel building welded on site by certified welders (ideally third-party inspected) – however when I have quizzed a few of these builders, they tell me their buildings would become overly expensive if engineered. Blow away carports are what they are.
DEAR JOE: Hansen Pole Buildings has provided hundreds of fully engineered, custom designed post frame buildings and barndominiums featuring America’s strongest glulaminated columns to our clients in Texas. Now Texas is a big state, so those buildings are scattered widely across 268.596 square miles. Should they be built in Central Texas – absolutely. Post frame (pole barns) are your most economical fully engineered permanent structures and can be designed for a plethora of uses. Why there are so few in your area? Easy – nearly all of Texas does not enforce building codes. This allows for all sorts of dubious structural integrity to be built, and they are. Most popular are “weld up” steel buildings and “blow away” carports. Now I have no issues with a fully engineered steel building welded on site by certified welders (ideally third-party inspected) – however when I have quizzed a few of these builders, they tell me their buildings would become overly expensive if engineered. Blow away carports are what they are.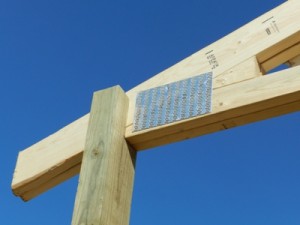 I spent two decades (in what I call a ‘past life’) in management and/or ownership of truss manufacturing facilities. For 22 years, we have outsourced our truss needs and it all worked well until Covid – where lead times for even obtaining preliminary truss designs stretched from days to weeks (and weeks), designs were not necessarily very efficient (due to out sourcing to people in third world countries who have never seen a 2×4), and lead times for production extended out sometimes as long as six months.
I spent two decades (in what I call a ‘past life’) in management and/or ownership of truss manufacturing facilities. For 22 years, we have outsourced our truss needs and it all worked well until Covid – where lead times for even obtaining preliminary truss designs stretched from days to weeks (and weeks), designs were not necessarily very efficient (due to out sourcing to people in third world countries who have never seen a 2×4), and lead times for production extended out sometimes as long as six months. MYTH #4 I NEED TO HIRE A BUILDER FIRST, BEFORE I DO ANYTHING
MYTH #4 I NEED TO HIRE A BUILDER FIRST, BEFORE I DO ANYTHING bonding with their teenage daughters erect their own buildings, so chances are – you can as well!
bonding with their teenage daughters erect their own buildings, so chances are – you can as well!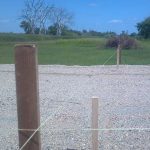
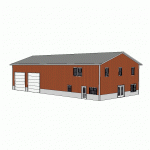 DEAR NATE: Thank you for reaching out to me. In most instances it will be less expensive to add more square footage on main level than to create a partial loft space (not to mention no space wasted due to stairs). Here is a guide to creating appropriate eave heights:
DEAR NATE: Thank you for reaching out to me. In most instances it will be less expensive to add more square footage on main level than to create a partial loft space (not to mention no space wasted due to stairs). Here is a guide to creating appropriate eave heights:  We have also added an in-house Barndominium Floor Plan Specialist to our team. This service creates for you your ideal dream floor plan, as every barndominium Hansen Pole Buildings provides is 100% custom designed to best meet our clients and their loved ones wants and needs. Professional floor plans and elevation drawings can be yours for as little as $695 and should you happen to move forward and order your barndominium from us, we offer a credit back against your investment of $695 – effectively making this a free service for a one story barndominium!
We have also added an in-house Barndominium Floor Plan Specialist to our team. This service creates for you your ideal dream floor plan, as every barndominium Hansen Pole Buildings provides is 100% custom designed to best meet our clients and their loved ones wants and needs. Professional floor plans and elevation drawings can be yours for as little as $695 and should you happen to move forward and order your barndominium from us, we offer a credit back against your investment of $695 – effectively making this a free service for a one story barndominium! DEAR PETE: Any building is only as strong as its foundation, so this is not a place to be penny wise and pound foolish. Code requires minimum six inch thick concrete footing, or a Code approved alternative (here is an example
DEAR PETE: Any building is only as strong as its foundation, so this is not a place to be penny wise and pound foolish. Code requires minimum six inch thick concrete footing, or a Code approved alternative (here is an example 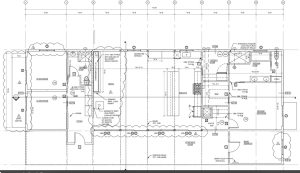 DEAR JOHN: Our floor plan team can add plumbing and electrical for a nominal fee – challenge is, your subcontractors will ignore this entirely. I have always had best results having these subcontract trades submit their own drawings when they apply for their permits (these permits are outside of your structural permit).
DEAR JOHN: Our floor plan team can add plumbing and electrical for a nominal fee – challenge is, your subcontractors will ignore this entirely. I have always had best results having these subcontract trades submit their own drawings when they apply for their permits (these permits are outside of your structural permit).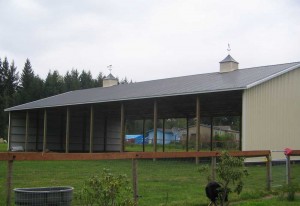 For barns with enclosed sidewalls, enclosed vented sidewall eaves and a vented ridge are critical design elements to allow for passive ventilation. Air enters through eaves and exits through ridge vent with excess moisture.
For barns with enclosed sidewalls, enclosed vented sidewall eaves and a vented ridge are critical design elements to allow for passive ventilation. Air enters through eaves and exits through ridge vent with excess moisture. DEAR POLE BARN GURU: In Arkansas, I want to build a pole barn (or similar) on an existing 40×45 concrete 4” slab. I want the building to be tall enough for 14’ garage doors. Building will be used to store a motor home and tractors and trailers. What is the most cost efficient (but safe and lasting) way to build it- dig holes outside of the existing slab, saw cut the slab and dig holes for the poles, or do stick frame on top of the existing slab? STEVEN in EAGLE CREEK
DEAR POLE BARN GURU: In Arkansas, I want to build a pole barn (or similar) on an existing 40×45 concrete 4” slab. I want the building to be tall enough for 14’ garage doors. Building will be used to store a motor home and tractors and trailers. What is the most cost efficient (but safe and lasting) way to build it- dig holes outside of the existing slab, saw cut the slab and dig holes for the poles, or do stick frame on top of the existing slab? STEVEN in EAGLE CREEK DEAR MICHAEL: We can create your ideal dream floor plan whether you order your building from us or not. Every barndominium Hansen Pole Buildings provides is 100% custom designed to best meet the wants and needs of our clients and their loved ones, please see #3 here to assist in determining needed spaces and approximate sizes, and to have professional floor plans and elevation drawings produced affordably.
DEAR MICHAEL: We can create your ideal dream floor plan whether you order your building from us or not. Every barndominium Hansen Pole Buildings provides is 100% custom designed to best meet the wants and needs of our clients and their loved ones, please see #3 here to assist in determining needed spaces and approximate sizes, and to have professional floor plans and elevation drawings produced affordably.  DEAR POLE BARN GURU: Hello Guru! I’m currently researching the building of a post frame home/workshop/garage. I was looking at getting a construction loan. The bank will finance the purchase of a building kit but they want it to have a foundation footing and wall. I’ve looked at the Sturdi Wall brackets for an anchor system and the laminated 2×6 posts. My question is do you design buildings with foundation walls? Or do you have a better recommendation? Thanks for your help.- JEFF in PORT ORCHARD
DEAR POLE BARN GURU: Hello Guru! I’m currently researching the building of a post frame home/workshop/garage. I was looking at getting a construction loan. The bank will finance the purchase of a building kit but they want it to have a foundation footing and wall. I’ve looked at the Sturdi Wall brackets for an anchor system and the laminated 2×6 posts. My question is do you design buildings with foundation walls? Or do you have a better recommendation? Thanks for your help.- JEFF in PORT ORCHARD


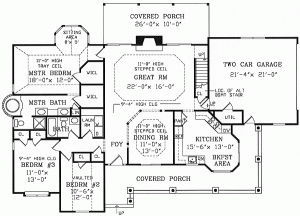 DEAR POLE BARN GURU: What do you charge to take my floor plan and send me engineered drawings? SHANNON in JONESBOROUGH
DEAR POLE BARN GURU: What do you charge to take my floor plan and send me engineered drawings? SHANNON in JONESBOROUGH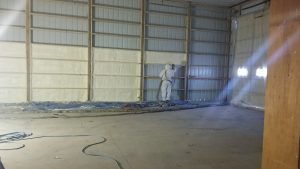 DEAR POLE BARN GURU: Hello! I have recently purchased a pole building that is not insulated & It does not have the vapor barrier/plastic installed between the wood framing and the sheet metal. We would like to insulate this building. We are thinking spray foam because I have heard you can apply it directly to the steel. Do we have any other options for insulating this? Any advice is greatly appreciated. Thank you!! KRYSTA in SPOKANE
DEAR POLE BARN GURU: Hello! I have recently purchased a pole building that is not insulated & It does not have the vapor barrier/plastic installed between the wood framing and the sheet metal. We would like to insulate this building. We are thinking spray foam because I have heard you can apply it directly to the steel. Do we have any other options for insulating this? Any advice is greatly appreciated. Thank you!! KRYSTA in SPOKANE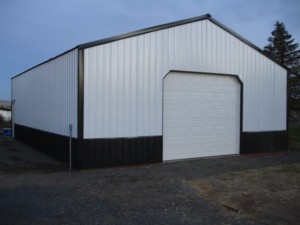 DEAR POLE BARN GURU: I need to pour a concrete sill at the 18’ wide entry to my pole shed in South central Wisconsin. The interior of shed is compacted crushed limestone, the apron leading up to it will be asphalt so a concrete sill seems like a good idea to protect asphalt edge. I can’t find any advice online so I hope you can help me out with your expert thoughts. First, good idea? Second, thickness. It would be about 12” wide. The base is 30 years old, thick and well compacted. Any help would be greatly appreciated. Thanks for your time. JAPH in WISCONSIN
DEAR POLE BARN GURU: I need to pour a concrete sill at the 18’ wide entry to my pole shed in South central Wisconsin. The interior of shed is compacted crushed limestone, the apron leading up to it will be asphalt so a concrete sill seems like a good idea to protect asphalt edge. I can’t find any advice online so I hope you can help me out with your expert thoughts. First, good idea? Second, thickness. It would be about 12” wide. The base is 30 years old, thick and well compacted. Any help would be greatly appreciated. Thanks for your time. JAPH in WISCONSIN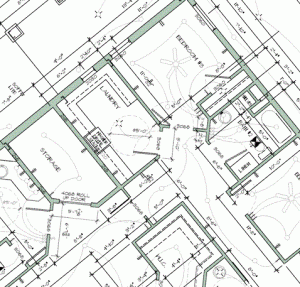 #3 Have professional floor plans
#3 Have professional floor plans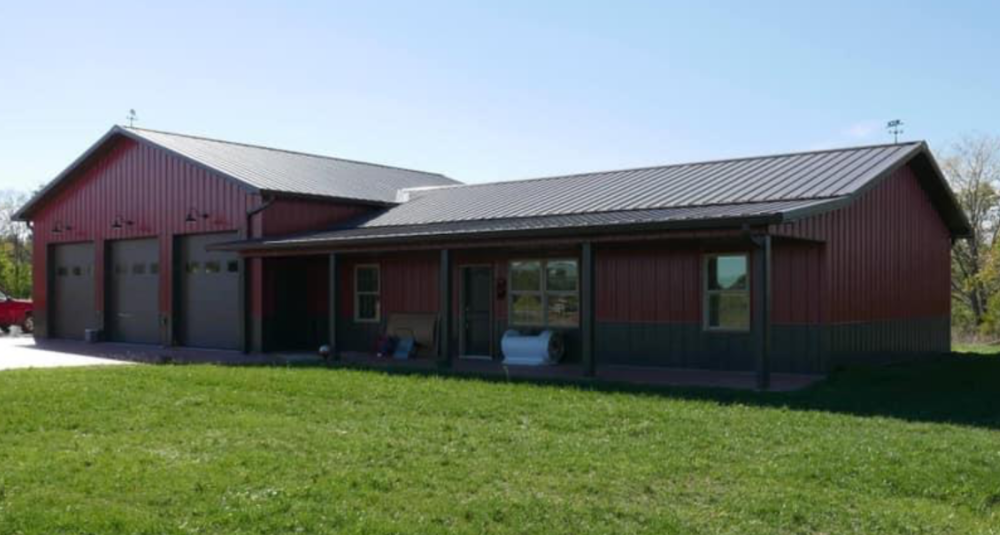
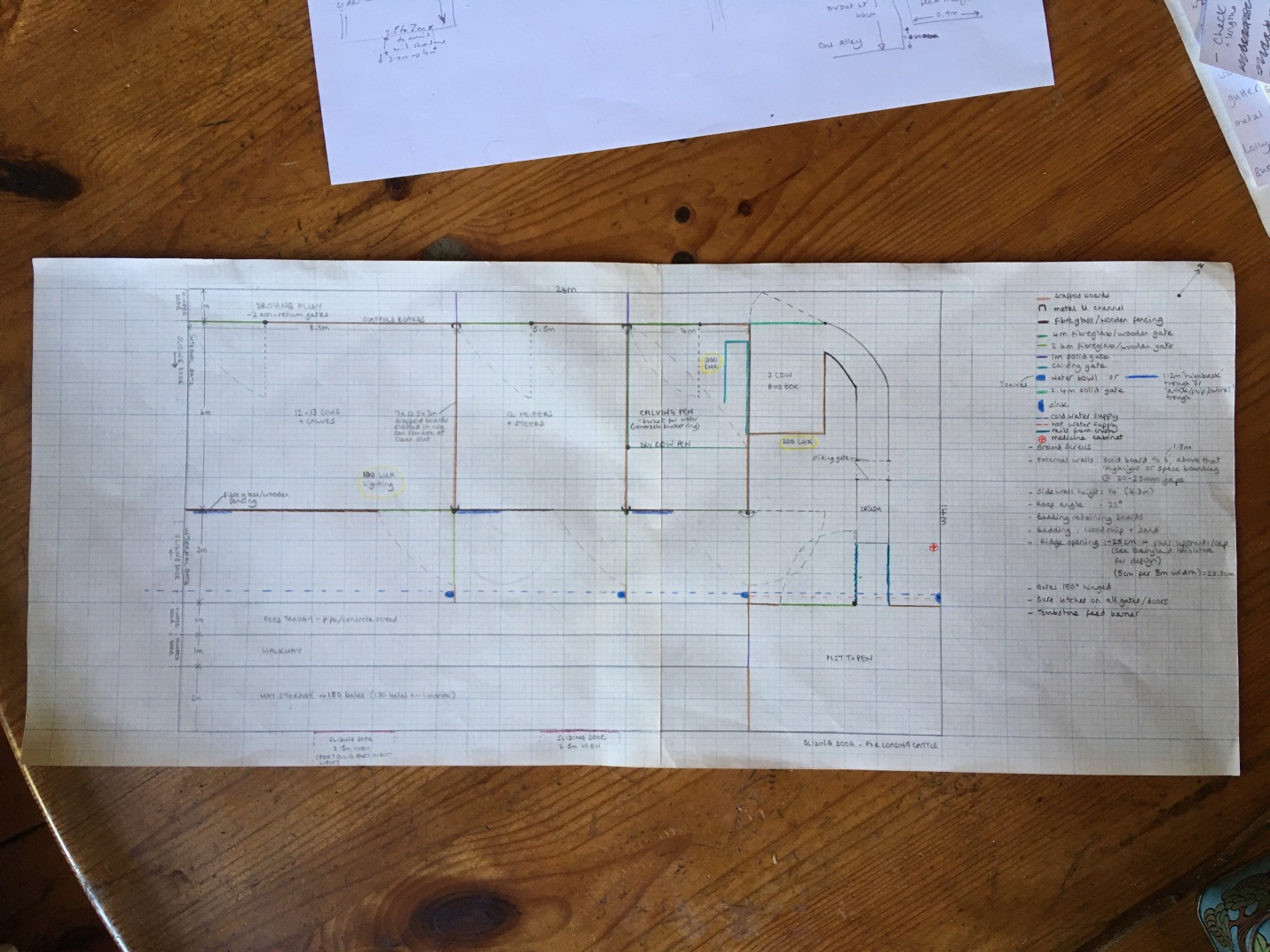
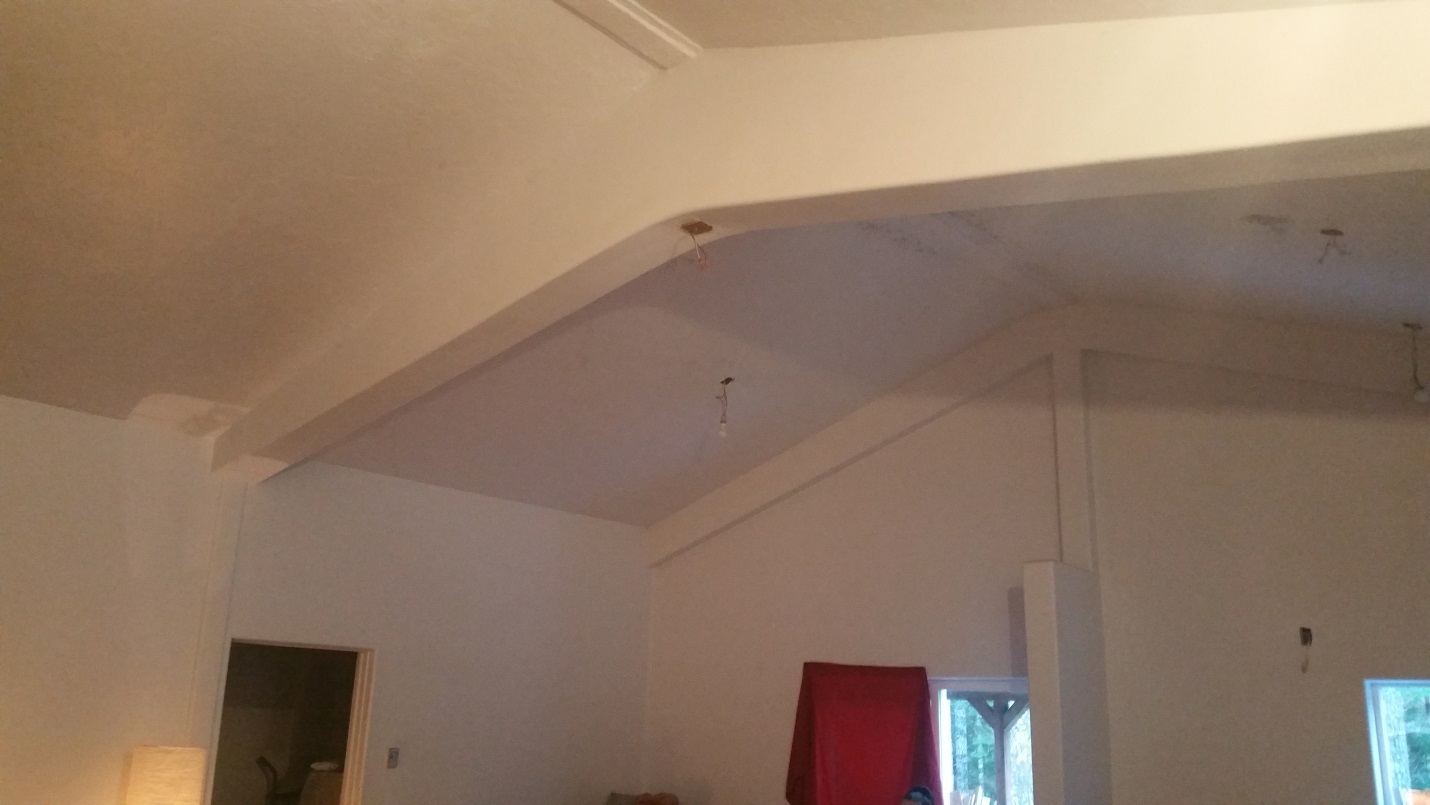
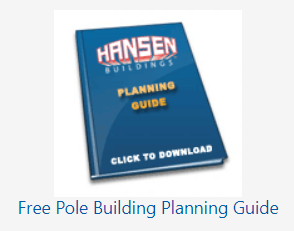 How to best participate? Become an expert and let people know you are one – put it on your website, business cards, any promotional literature or videos. Residential post frame construction is evolving rapidly as people want to leave cities and flee to low tax, less governmental intervention regions of our nation – bringing forth a rise in what are affectionately known as barndominiums. Post frame homes are most often steel sided and roofed as this presents your most cost effective and durable option. However any types of siding and roofing may be utilized. Be on your lookout for rural properties where people can build on anything from a large lot to multiple acres, as there are plenty of folks looking for these parcels.
How to best participate? Become an expert and let people know you are one – put it on your website, business cards, any promotional literature or videos. Residential post frame construction is evolving rapidly as people want to leave cities and flee to low tax, less governmental intervention regions of our nation – bringing forth a rise in what are affectionately known as barndominiums. Post frame homes are most often steel sided and roofed as this presents your most cost effective and durable option. However any types of siding and roofing may be utilized. Be on your lookout for rural properties where people can build on anything from a large lot to multiple acres, as there are plenty of folks looking for these parcels. DEAR HEATH: As long as your building’s embedded columns are rated to UC-4B it is unlikely to contribute to premature decay. I would question reliance upon a single bag of premix to resist overturning, uplift and settlement. In most cases I would expect column embedment to be holes entirely backfilled with concrete – however you should refer to your building’s engineer sealed plans and adhere to, or exceed their requirements.
DEAR HEATH: As long as your building’s embedded columns are rated to UC-4B it is unlikely to contribute to premature decay. I would question reliance upon a single bag of premix to resist overturning, uplift and settlement. In most cases I would expect column embedment to be holes entirely backfilled with concrete – however you should refer to your building’s engineer sealed plans and adhere to, or exceed their requirements.
 However, I am baffled by how the plumbing and particularly the electrical would be run. Would you rout out the rigid foam board for the junction boxes? If so, would they be attached to the girts or would the rigid foam board be their only support? I assume you would tape and seal around and in the box for air infiltration. Or are you just forgoing electrical outlets in the exterior walls all together? Your thoughts would be appreciated. Thanks. DAVID in ANN ARBOR
However, I am baffled by how the plumbing and particularly the electrical would be run. Would you rout out the rigid foam board for the junction boxes? If so, would they be attached to the girts or would the rigid foam board be their only support? I assume you would tape and seal around and in the box for air infiltration. Or are you just forgoing electrical outlets in the exterior walls all together? Your thoughts would be appreciated. Thanks. DAVID in ANN ARBOR DEAR NATE: Your friend happens to be one of my most favorite clients – they have been an absolute joy to work with. One beauty of post frame buildings is an broad adaptability to interior layouts. With a monitor style of these dimensions, you could easily have as much as 3600 square feet of floor space. For creating ideal floor plans, here are some tips:
DEAR NATE: Your friend happens to be one of my most favorite clients – they have been an absolute joy to work with. One beauty of post frame buildings is an broad adaptability to interior layouts. With a monitor style of these dimensions, you could easily have as much as 3600 square feet of floor space. For creating ideal floor plans, here are some tips: DEAR CHRISTY: Our oldest daughter happens to be the Midwest version of a neighbor to you (here in South Dakota anything under 100 miles is a neighbor LOL) – she is a very successful professional Walking Horse trainer in Shelbyville!
DEAR CHRISTY: Our oldest daughter happens to be the Midwest version of a neighbor to you (here in South Dakota anything under 100 miles is a neighbor LOL) – she is a very successful professional Walking Horse trainer in Shelbyville!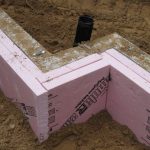 DEAR POLE BARN GURU:
DEAR POLE BARN GURU:  DEAR POLE BARN GURU:
DEAR POLE BARN GURU:  DEAR TOM:
DEAR TOM: 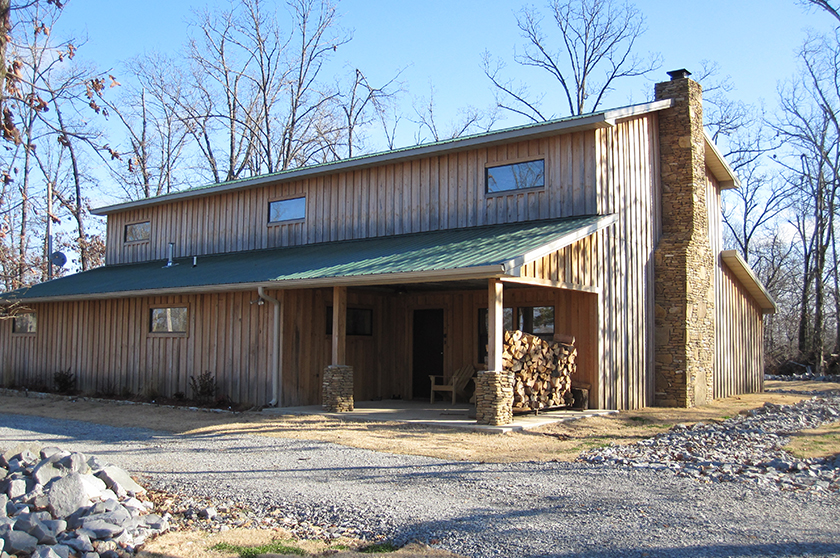
 Our buildings are designed for average physically capable person(s) who can and will read instructions to successfully construct their own beautiful buildings (and many of our clients do DIY). Our buildings come with full 24” x 36” blueprints detailing locations and attachment of every piece, a 500 page fully illustrated step-by-step installation manual, as well as unlimited technical support from people who have actually built post frame buildings. We have found those who DIY almost universally end up with a better finished building than any contractor will build for them (because you will actually follow plans and read directions, and not take ‘shortcuts’ in an attempt to squeeze out a few extra dollars of profit). We’ve even had couples in their 80s assemble our buildings!
Our buildings are designed for average physically capable person(s) who can and will read instructions to successfully construct their own beautiful buildings (and many of our clients do DIY). Our buildings come with full 24” x 36” blueprints detailing locations and attachment of every piece, a 500 page fully illustrated step-by-step installation manual, as well as unlimited technical support from people who have actually built post frame buildings. We have found those who DIY almost universally end up with a better finished building than any contractor will build for them (because you will actually follow plans and read directions, and not take ‘shortcuts’ in an attempt to squeeze out a few extra dollars of profit). We’ve even had couples in their 80s assemble our buildings! 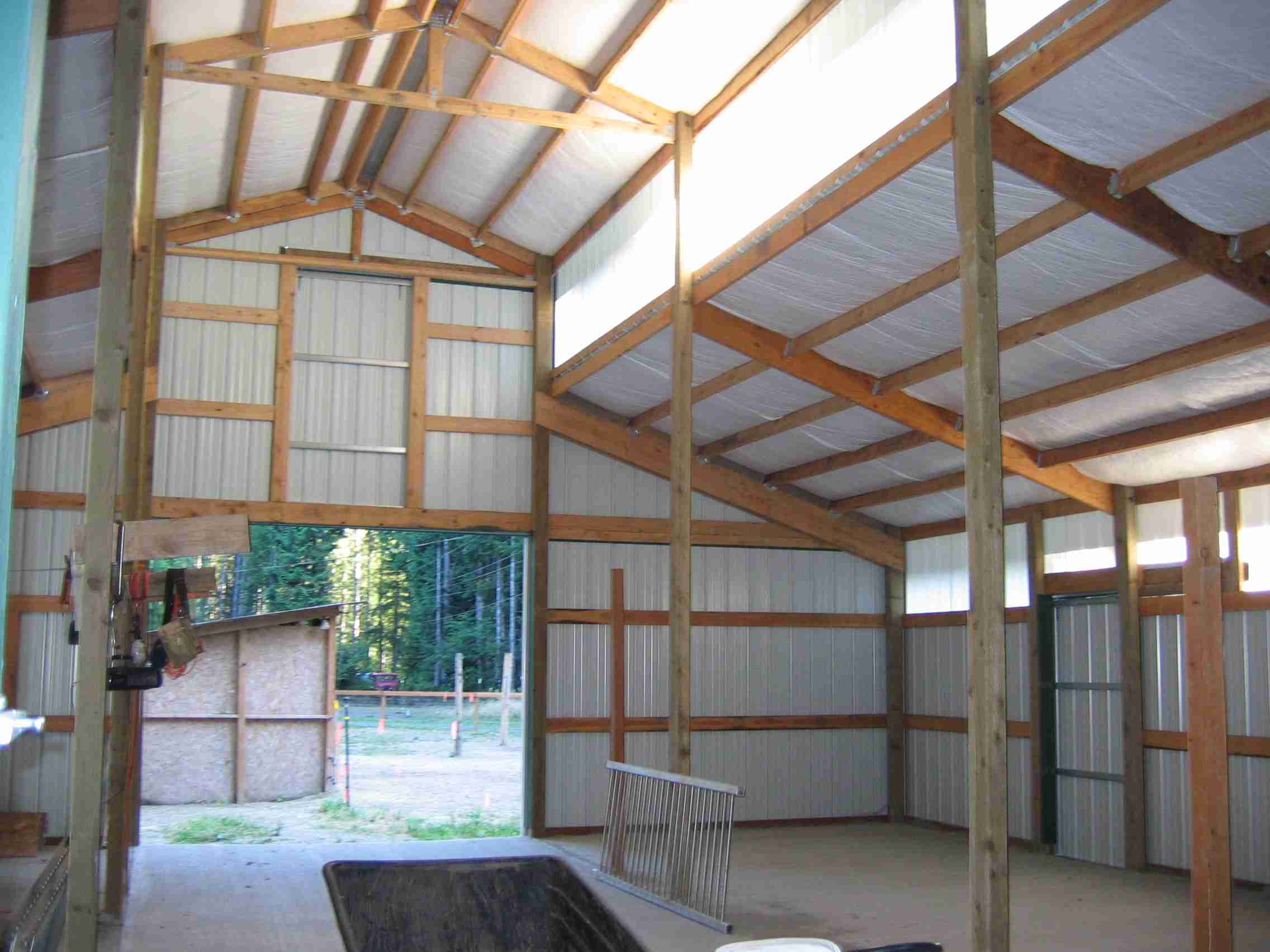
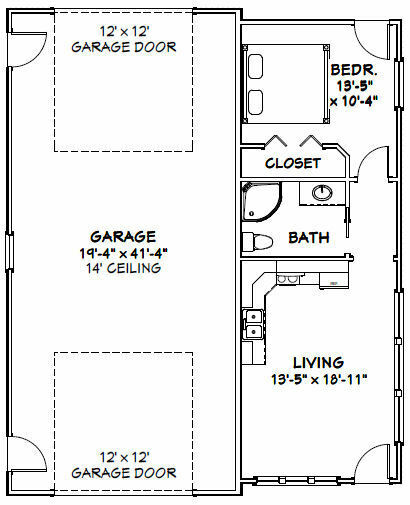
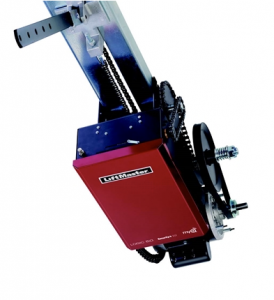 DEAR POLE BARN GURU: I’m considering purchasing a home that has a pole building with two overhead garage doors that never had openers installed. One of the doors is very high- for RV clearance. There doesn’t look like much structure above to hang them from. What would be the best way to do that or is there other opener alternatives? DAVID in WESTMINSTER
DEAR POLE BARN GURU: I’m considering purchasing a home that has a pole building with two overhead garage doors that never had openers installed. One of the doors is very high- for RV clearance. There doesn’t look like much structure above to hang them from. What would be the best way to do that or is there other opener alternatives? DAVID in WESTMINSTER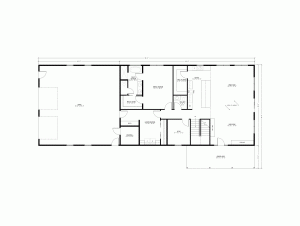 DEAR THERON: Thank you for your inquiry.
DEAR THERON: Thank you for your inquiry. DEAR DAN: You should have some sort of barrier between wall framing and wall steel to prevent condensation within the wall cavity. Wall cavity moisture can lead to a plethora of challenges – premature rusting of steel siding, rot, mold and mildew on wood framing and lack of performance of fiberglass insulation.
DEAR DAN: You should have some sort of barrier between wall framing and wall steel to prevent condensation within the wall cavity. Wall cavity moisture can lead to a plethora of challenges – premature rusting of steel siding, rot, mold and mildew on wood framing and lack of performance of fiberglass insulation.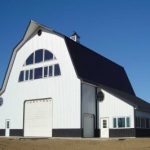 DEAR MAX: I happen to live in a two story post frame shouse (shop/house) with a partial third story. Back in the great state of Washington, I also have a three story post frame building with roof top deck! We can provide any low rise building with up to 40 foot tall walls and three floors (or 50 feet and four floors with sprinklers).
DEAR MAX: I happen to live in a two story post frame shouse (shop/house) with a partial third story. Back in the great state of Washington, I also have a three story post frame building with roof top deck! We can provide any low rise building with up to 40 foot tall walls and three floors (or 50 feet and four floors with sprinklers).
 DEAR PAUL: Your pressure treated poles are starting to rot at ground level most likely because they came from a provider who did not sell you material with an adequate level of treatment (UC-4B). Most big box stores and lumberyards sadly do not inventory properly pressure preservative treated timbers (
DEAR PAUL: Your pressure treated poles are starting to rot at ground level most likely because they came from a provider who did not sell you material with an adequate level of treatment (UC-4B). Most big box stores and lumberyards sadly do not inventory properly pressure preservative treated timbers (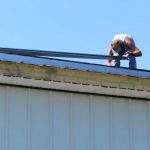
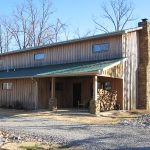
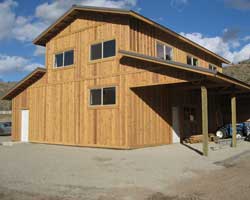 Unlike typical residential “plan mills” or most ‘modern’ builders, we do not have a set list of house plans at our fingertips. We much rather prefer each of our clients develop their own floor plan, based upon what fits best with their particular needs – then “wrap” the pole building shell around where the future rooms will be.
Unlike typical residential “plan mills” or most ‘modern’ builders, we do not have a set list of house plans at our fingertips. We much rather prefer each of our clients develop their own floor plan, based upon what fits best with their particular needs – then “wrap” the pole building shell around where the future rooms will be.





