Conditioning and Insulating a Shop/House in Spokane (Climate Zone 5B)
Posted by The Pole Barn Guru on 08/24/2023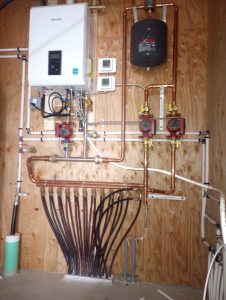
Conditioning and Insulating a Shop/House in Spokane (Climate Zone 5B) My Social Media friend TYLER in SPOKANE writes: “Hello Mr. Guru, I am planning to build a 48′ x 60′ post frame shop with a 48’x20′ finished living space inside and the remaining to be insulated and climate controlled shop space. I’m planning for 14′ […]
Read more- Categories: Building Interior, Lofts, Pole Barn Heating, Insulation, Pole Barn Questions, Shouse, Pole Barn Planning, Shouse
- Tags: Vapor Barrier, Unfaced Rockwool Batts, Housewrap, Climate Zone 5B, Bookshelf Girts, Heated Slabs Of Concrete, Blow-in R-60 Insulation, Geothermal, Radiant Outfitters, Raised Heel Roof Trusses
- No comments
Insulation/Envelope, Egress Window in Gable, and Ribbed Steel Testing
Posted by The Pole Barn Guru on 08/23/2023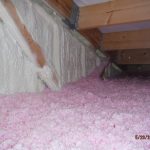
Today’s Ask the Guru tackles reader questions about how to best insulate/envelope a pole barn shop in AZ, if the Guru has “an engineered work around for gable ends so I could replace the vent with an egress window,” and trying to find out if pole barn ribbed siding is tested under NFPA275 to be […]
Read more- Categories: Pole Barn Questions, Professional Engineer, Pole Barn Design, Pole Barn Heating, Building Styles and Designs, Constructing a Pole Building, Pole Building How To Guides, Pole Barn Planning, Pole Building Siding, Ventilation, Windows, Insulation, Building Interior
- Tags: UL 790, Adding Insulation, Fire Retardant, Climate Zone 3A, Envelope, Insulation, Building Envelope, Gable End Egress, Egress Window, NFPA 275, Fire Retardant Steel
- No comments
Post-frame Covered Equestrian Round Pens
Posted by The Pole Barn Guru on 08/17/2023
Post-frame Covered Equestrian Round Pens Reader DAWN in MARRIETTA writes: “I know that there is a standard width of beams for roofs and I’d like to fall into that over custom size. I’d like the size to be 80 x 80+ as a covered structure to work horses within. Is this size doable? And approximately […]
Read moreNotching Columns, Use of Winch Box, and Financing
Posted by The Pole Barn Guru on 08/16/2023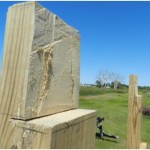
This week the Pole Barn Guru answers reader questions about the best way to notch columns to support a header, nailing truss pairs when using a winch box, and financing of a post frame home. DEAR POLE BARN GURU: I need to cut a 1/4″ out of my posts for the headers to set in […]
Read moreRetrofitting for an Interior Workshop
Posted by The Pole Barn Guru on 08/15/2023
Retrofitting for an Interior Workshop Loyal reader LAURI in NORTH BRANCH writes: “Thank you ahead of time for your generous gift of answering these questions. I love your blog. I have a 40 x 60 pole barn and doing an interior workshop of 25 x 40. Exterior walls (only in workshop area) have no vapor […]
Read moreEngineering an Open Pavilion
Posted by The Pole Barn Guru on 08/10/2023
Engineering an Open Pavilion Professional Engineer KEN in AIRVILLE writes: “Working on engineering a post frame equipment open pavilion 28×48. Only has 2 posts on the front wall and big ass flat girder for a header. See attached plans. I have done them all different ways before I a structural engineer who grew up at […]
Read more- Categories: Professional Engineer, Pole Barn Questions, Pole Barn Design, About The Pole Barn Guru, Pole Building How To Guides, Pole Barn Planning
- Tags: Knee Braces, Embedded Posts, UC-4B, Professional Registered Engineer, Prefabricated Wood Truss, Sturdi-walls Plus Brackets, Mono Trusses, Building Plans
- No comments
Pier Insulation, Hold Up Distances, and Site Prep
Posted by The Pole Barn Guru on 08/09/2023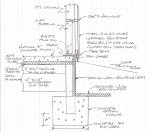
This week the Pole Barn Guru answers reader questions about insulating around outside of post piers, the hold-up distance of any non-treated lumber or wall sheathing, and if laying gravel prior to drilling and setting columns would be best order of building. DEAR POLE BARN GURU: Kind of a 2 parter. I am trenching 4′ […]
Read more- Categories: Pole Barn Questions, Pole Building How To Guides, Pole Barn Planning, Pole Building Siding, Concrete, Footings, Alternate Siding, Building Drainage, Columns, Lumber, Insulation
- Tags: Alternative Siding, Gravel Pad, Foundation Insulation, Building Site Prep, Level Build Site, Insulated Piers, OSB Hold Up, Non-treated Lumber, OSB
- No comments
Builder Placed no Vapor Barrier Between Purlins and Roof Steel
Posted by The Pole Barn Guru on 08/08/2023
Builder Placed no Vapor Barrier Between Purlins and Roof Steel Almost client ALEX in CLINTON writes: “I recently had a pole barn home built and after we moved in we discovered our roof does not have any form of vapor barrier, just metal right on top of the purlins. Our contractor stated the entire attic […]
Read moreCan I Purchase Just Plans?
Posted by The Pole Barn Guru on 08/03/2023
Can I Purchase Just Plans? writes: “I live in NC, and love the building pictured on your website–can I purchase just the plans? I’m attaching the picture for reference, and thank you so much for your time & assistance!” Mike the Pole Barn Guru responds: Thank you for your kind words in regards to this […]
Read moreRoof Replacement, the next Steps, and Hurricane Codes
Posted by The Pole Barn Guru on 08/02/2023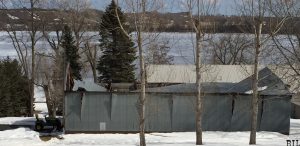
This week the Pole Barn Guru answers reader questions about replacement of a roof damaged from snow loads, gravel and concrete steps, and what measures are taken in Florida to prepare for hurricanes. DEAR POLE BARN GURU: We have a 24’Wx52’L pole barn in Northern California and the 2022 winter snow load compromised the roof […]
Read more- Categories: Concrete, Rebuilding Structures, Building Interior, Pole Barn Questions, Roofing Materials, Professional Engineer, Constructing a Pole Building, Pole Barn Planning, Pole Barn Structure, Building Contractor
- Tags: Roof Replacement, Snow Loads, Hurricane, Concrete Steps, Pole Barn Floor, Rebuild, Florida Codes
- No comments
Repairing Rotted Lester Building Poles
Posted by The Pole Barn Guru on 08/01/2023
Repairing Rotted Lester Building Poles Reader KEVIN in OELWEIN writes: “I own a Lester’s (Company name) pole barn machine storage shed on my farm that was built in the late 1970’s. It needs new metal put on the roof. It is 50′ x 80′ with a concrete floor. Some of the poles are rotting just […]
Read moreHelp, I am Not a Building Contractor
Posted by The Pole Barn Guru on 07/27/2023
Help, I am Not a Contractor Potential client JERRY in MONETA writes: “Kit would do us no good as I’m not a contractor and these structures certainly don’t come with labor. Being a kit would be no better than its actual builder how does one go about finding a reputable contractor for Hansen pole buildings?” […]
Read moreRoof Truss Costs, Moisture Barriers, and Integrated Condensation Control
Posted by The Pole Barn Guru on 07/26/2023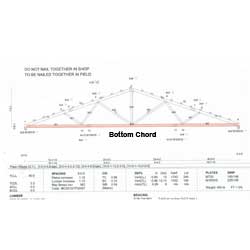
This Wednesday the Pole Barn Guru addresses reader questions about “the most cost effective length to procure, transport and install of a Post Frame Roof Truss 4/12 Pitch; 36′, 40′ or 50′?” a suitable moisture barrier for a shed, and Integrated condensation controls. DEAR POLE BARN GURU: Typically, what is the most cost effective length […]
Read moreLime Screen Floor
Posted by The Pole Barn Guru on 07/25/2023
Long time readers know I learn brand new things every single day. Here is today’s learning experience for me. Client JASON in LAWLER wrote to Hansen Pole Buildings’ Designer Mason: “Mason the project number that I was looking at is 20-1006F the only thing is that I want a lean to on both sides and […]
Read moreTruss Notch Locations and Heel Height
Posted by The Pole Barn Guru on 07/20/2023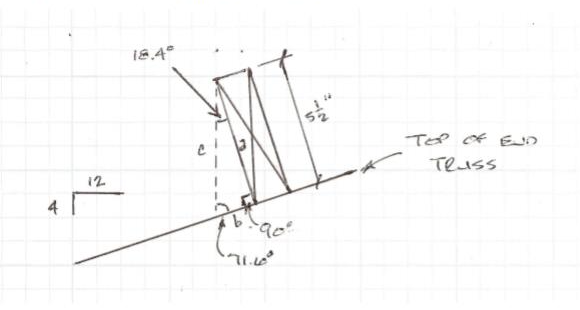
Truss Notch Locations and Heel Height vs. Purlin Dimensions on Overhang End Hansen Pole Buildings’ DIY clients BENJAMIN and COURTNEY in DEER LODGE write: “Hello, I’m trying to understand the difference of a quarter inch between my end wall overhang purlins and my heel heights. My interior truss has a heel of 19 3/8” and […]
Read moreAttic Space, Cost Effective Size, and Column Sizing
Posted by The Pole Barn Guru on 07/19/2023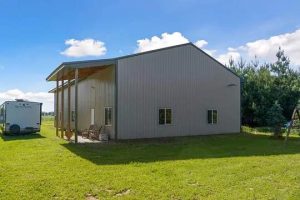
This week the Pole barn Guru answers reader questions regarding a 6ft attic space over a 30×44 pole barn, the most “cost effective” method to build, and the point at which a post increased from a 6×6 to a 6×8. DEAR POLE BARN GURU: We want a decent-height (a bit over 6ft) attic space in […]
Read more- Categories: Constructing a Pole Building, Pole Building How To Guides, Post Frame Home, Trusses, Barndominium, Building Interior, floorplans, Professional Engineer, Lumber, Columns, Pole Barn Questions, Pole Barn Design, Building Styles and Designs
- Tags: Post Size, Cost Effective Design Solution, Column Size, Attic Space, Second Floor, Bonus Room, Pole Barn Basement, Floor Trusses
- 1 comments
Converting an Unfinished Wood Frame Steel Building
Posted by The Pole Barn Guru on 07/18/2023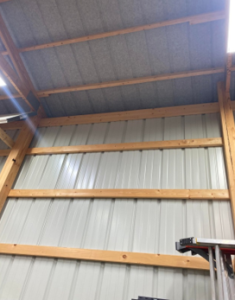
Converting an Unfinished Wood Frame Steel Building Reader GEOFF in WILLISTON writes: “ Mike, I think I came across a response on the internet of yours to a question about installing liner panels on the bottom chord of trusses and blowing insulation over the top. If memory serves me the question included the position of […]
Read moreThinking Stick Frame Rather Than Post Frame
Posted by The Pole Barn Guru on 07/13/2023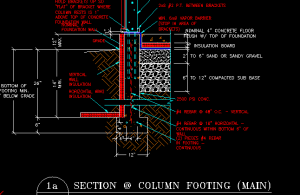
Thinking Stick Frame Rather Than Post Frame Reader BRAD writes:“Real question…I’ve been doing lots of reading and love this site. I am building a 40x60x14 this spring. I originally thought I was going to go pole barn and now I am thinking stick frame. Reason….1. I am going to have insulated concrete foundation with in […]
Read more- Categories: Trusses, Concrete, Pole Barn Questions, Columns, Pole Building How To Guides, Pole Barn Heating, Pole Barn Planning, Pole Barn Structure
- Tags: Pole Barn, Purlins, Osb Sheathing, Pole Barn Truss Spacing, Closed Cell Spray Foam, Truss Spacing, Stick Frame, Insulation, Lumber Framing
- No comments
Average Cost in WA State, Garage with Dwelling Unit, and Combo Girts
Posted by The Pole Barn Guru on 07/12/2023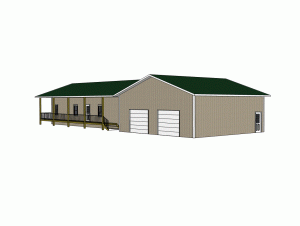
This Wednesday the Pole Barn Guru addresses reader questions about the average cost of “a 1200 sf 2 bed 1 bath 1 carport 1 small porch for a contractor in WA state?” If a person can build one structure for a garage with a dwelling unit, and if it would be beneficial to install commercial […]
Read more- Categories: Pole Barn Questions, Post Frame Home, Pole Barn Design, Barndominium, Building Styles and Designs, Constructing a Pole Building, Shouse, Pole Building How To Guides, Pole Barn Planning, Building Interior, RV Storage
- Tags: Post Frame House, Shouse, Post Frame Costs, Average Costs Of Post Frame, Girts, Barndominium
- No comments
Why Not a 2×6 Bookshelf Girt on a 4×6 Column?
Posted by The Pole Barn Guru on 07/11/2023
Why Not a 2×6 Bookshelf Girt on a 4×6 Column? Client TROY in MONROE COUNTY writes: “It was my understanding that 4×6 posts were used, so a 2×6 girt could be mounted flush on the inside of the building and extend 1.5” beyond the post at the outside of the building. Why can’t exterior and […]
Read moreLooking for Advice on Insulating My Pole Barn Walls
Posted by The Pole Barn Guru on 07/06/2023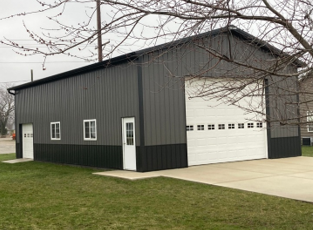
Looking for Advice on Insulating My Pole Barn Walls MATTHEW in CENTRAL ILLINOIS writes: “Hello! I am a member of the Facebook pole barns and buildings page and see your post with advice often. I honor your opinions. I am wondering if you can help me out. I have a 30×48 pole barn in central […]
Read moreWall Height, What’s Included? and Drill Set Bracket Usage
Posted by The Pole Barn Guru on 07/05/2023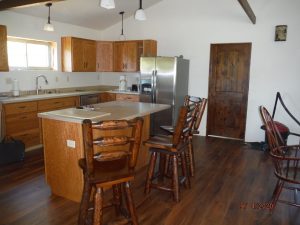
Today the Pole Barn Guru answers reader questions about customizing the wall height to best “utilize sheet goods” on interior walls, what Hansen includes in a pole barn kit, and the practicality of using a drill set bracket for columns into an existing slab. DEAR POLE BARN GURU: Once I save up the funds, I […]
Read more- Categories: Pole Barn Design, Columns, Building Styles and Designs, Pole Building How To Guides, Barndominium, Pole Barn Structure, Concrete, Footings, Rebuilding Structures, Building Interior, Pole Barn Questions, Budget
- Tags: Existing Slab, Drill Set Brackets, Pole Building Kit, Wall Height, Eave Height, Drywall Length, Post Frame Kit
- 2 comments
Load Duration Factor for Wood
Posted by The Pole Barn Guru on 07/04/2023
Load Duration Factor for Wood Load Duration Factor, or LDF, is based on wood’s ability to recover after a reasonable load has been applied for a given time. Wood is a stiff material but it is not completely rigid. Wood will flex under load, and once load has been removed, wood member will rebound or […]
Read moreAdding a Second Floor to an Existing Pole Barn
Posted by The Pole Barn Guru on 06/29/2023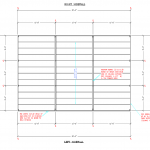
Adding a Second Floor in an Existing Pole Barn Reader ROBERT in HOLLIS writes: “I have a 24′ x 32′ pole barn with enough roof pitch and headroom to frame out the 2nd floor. Floor joists spanning 24′ with no support columns (clear span) is too expensive and 2×14 joists would take up precious headroom […]
Read moreWide and Tall, Building on Slope, and a Condensation Issue
Posted by The Pole Barn Guru on 06/28/2023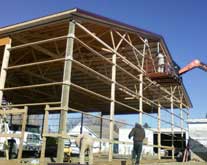
This Wednesday the Pole Barn Guru tackles reader questions about the potential wide and tall a pole building can be designed, if a pole building can be building on a slope, and how to mitigate condensation in an existing ‘horse barn’ with an open metal roof. DEAR POLE BARN GURU: How wide and tall can […]
Read more- Categories: Insulation, Building Interior, Pole Barn Questions, Roofing Materials, Horse Riding Arena, Constructing a Pole Building, Pole Building How To Guides, Pole Barn Planning, Pole Barn Structure, Trusses, Ventilation, Building Drainage
- Tags: Pole Building Height, Sloped Site, Pole Building Width, Pole Building Truss Span, Build On Slope, Condensation, Uneven Slope Site, Horse Barn Moisture
- No comments





