Small Pole Barns, Timber Screws for Purlins, and Turnkey Homes
Posted by The Pole Barn Guru on 09/14/2020
Today the Pole Barn Guru answers questions about what the smallest sized barn can be built, certifications for timber screws, and prices for “turn key” homes in Iowa. DEAR POLE BARN GURU: Do you build barns that are smaller than 24’ wide?? I want a 20×20 barn/shed DAVID in MILAN DEAR DAVID: We have provided […]
Read moreDIY Post Frame Construction and Winch Boxes
Posted by The Pole Barn Guru on 09/11/2020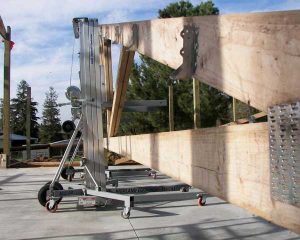
Loyal reader and Hansen Pole Buildings’ client BOB in MOSINEE writes: “Hello Mike, This weekend I’m going to begin construction on my Hansen pole building. Very excited. You guys have been great to work with. I had originally planned to have one built by one of the bigger named companies, but after seeing what they […]
Read moreHelping a Student with His Post Frame Thesis
Posted by The Pole Barn Guru on 09/10/2020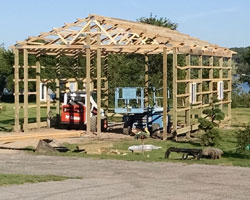
Post frame buildings are becoming more relevant as a design solution for residential construction. I recently was contacted to assist a student and will let him tell his story: “My name is George xxxxxx, I am currently a thesis student at Auburn University’s Rural Studio, located in Hale County, Alabama. I am looking into pole […]
Read morePole Buildings Quality, Price and Service
Posted by The Pole Barn Guru on 09/09/2020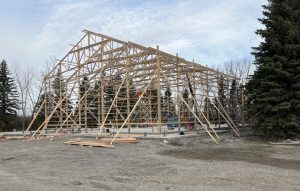
When it comes to investing in a new post frame building kit package, there are really only three major areas to cover – quality, service and price. Everyone wants to feel they have gotten a good value when they make a major investment, whether it is a vehicle, a house or a new pole building. […]
Read moreSearching for a Builder Embracing Hansen Building’s System
Posted by The Pole Barn Guru on 09/08/2020
Loyal reader RUSS in PIPERSVILLE writes: “We are in the process of having our floor plans and elevations done by Greg Hale. A pleasure to work with by the way. I’m wondering if you have any experience with pole frame builders in the east shore area of Maryland? We really want to purchase our building […]
Read more- Categories: Pole Barn Questions, Building Department, Constructing a Pole Building, Pole Barn Planning, Building Contractor, Building Interior, Budget
- Tags: Floor Plans, Hansen Buildings Construction Manual, Greg Hale, Hansen Pole Buildings Designer, Elevation Drawings, Hansen Buildings, Blueprints
- No comments
SIP Floor Panels, Stack-able Hanger Doors, and Sliding Door Installation
Posted by The Pole Barn Guru on 09/07/2020
This Monday the Pole Barn Guru answers reader questions about installing a SIP floor instead of concrete, stack-able hanger doors for addition, and rough cuts on some sliding door lateral braces. DEAR POLE BARN GURU: I am considering installing SIP floor in my pole barn instead of a concrete floor (the barn will be a […]
Read moreNew Zealand Eases Permit Requirements for Pole Buildings
Posted by The Pole Barn Guru on 09/04/2020
In our North American centric world we sometimes lose sight of post frame buildings being used all across our globe. Acquiring Building permits (consents in New Zealand) can be time consuming and expensive. New Zealand has made some policy changes to ease this process – especially for single story pole sheds (pole or post frame […]
Read moreIntegral Condensation Control
Posted by The Pole Barn Guru on 09/03/2020
With steel roofing for barndominiums, shouses and post frame (pole) buildings comes condensation. When atmospheric conditions (in this case temperature and humidity) reach dew point, air’s vapor is able to condense to objects colder than surrounding air temperature. Once vapor condensing occurs, droplets are formed on cool surfaces. This is partly why warming a vehicle’s […]
Read moreInstalling Steel Liner Panels in an Existing Pole Barn
Posted by The Pole Barn Guru on 09/02/2020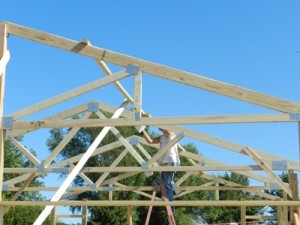
Installing Steel Liner Panels in an Existing Pole Barn Reader JASON in WHITEHOUSE STATION writes: “ Hello! I have a post frame 30X40 Pole Barn that was built prior to me owning the house. Currently, the shop is not insulated. I would really like to insulate it, as it’s quite unbearable in the summer and […]
Read more- Categories: Pole Building How To Guides, Pole Barn Planning, Ventilation, Building Interior, Professional Engineer, Pole Barn Questions
- Tags: Closed Cell Spray Foam Insulation, Gable Vents, Ridge Vent, Thermal Break, Registered Professional Engineer, Radiant Reflective Barrier, Soffit Vents
- No comments
Taking the Bow Out of a Glulaminated Column
Posted by The Pole Barn Guru on 09/01/2020
Taking the Bow Out of a Glulaminated Column Glulaminated post frame building columns are touted by their producers as being able to withstand warping and twisting. On occasion, however, they will bow. Hansen Pole Buildings’ client JOSH is self-building in SALMON, Idaho and wrote: “Good Morning Mike, Thought I would check with you, but probably […]
Read moreTop Chord Repair, Little Voices, and Building Use
Posted by The Pole Barn Guru on 08/31/2020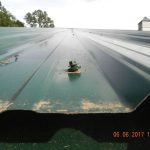
Today the Pole Barn Guru tackles questions about repairing a rotted top chord of an existing truss, a little voice in a contractor’s head, and the use of an existing building on newly purchased parcel. DEAR POLE BARN GURU: When we bought our property the pole barn on it already had a rotting roof with […]
Read moreSkylights in Barn You Built for Us Need Replacing
Posted by The Pole Barn Guru on 08/28/2020
Skylights in Barn You Built for us Need Replacing Reader MICHELLE in ASTORIA writes: “Hello! You built our barn located in Astoria, Oregon. The sky lights that were installed now need to be replaced. My husband called and was told you’d get back to us with no response. We are hoping to either hire you […]
Read moreSteel Roofing and Siding Over Purlins
Posted by The Pole Barn Guru on 08/27/2020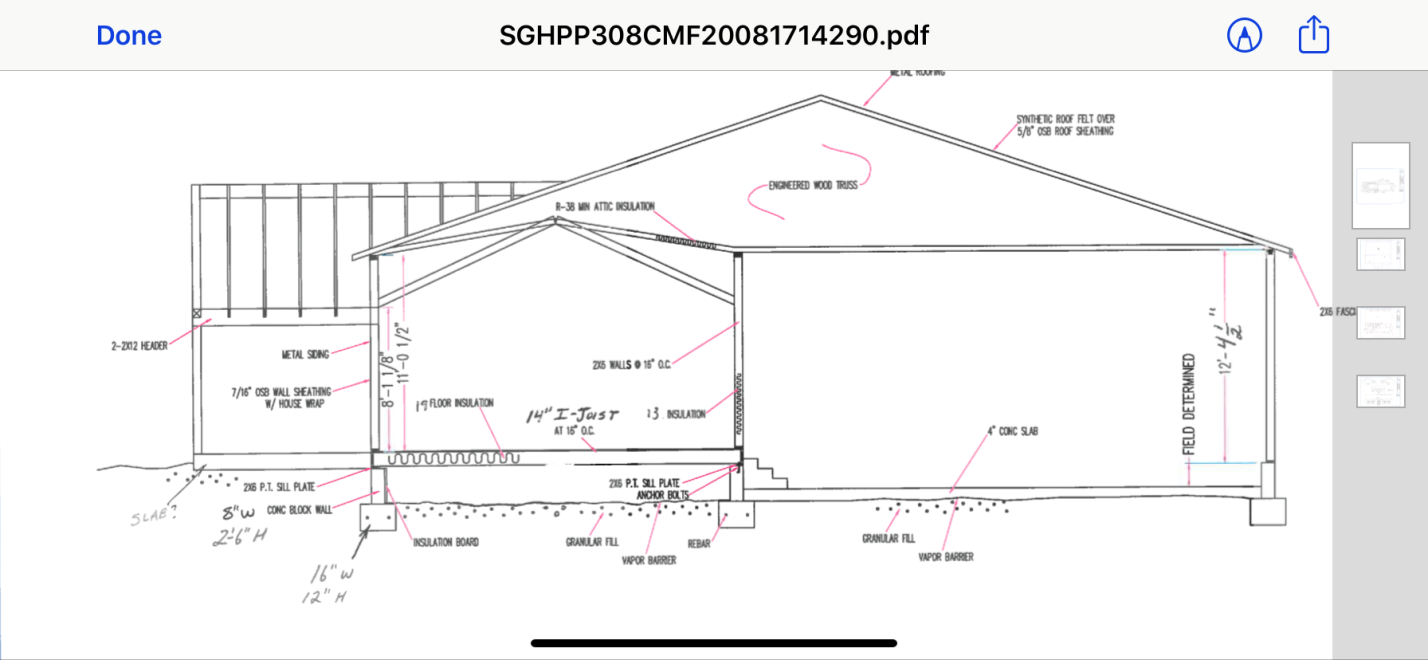
There is just plain a lot of bad (and scary) information floating around out there on the internet. For whatever reason, people will believe a random unqualified answer from a stranger, rather than going to a highly educated expert (e.g. Registered Professional Engineer). Reader DYLAN in BEDFORD writes: “I am building a 50×60 using 2×6 […]
Read more- Categories: Pole Barn Design, Pole Barn Homes, Building Department, Constructing a Pole Building, Pole Barn Planning, Professional Engineer, Pole Barn Questions
- Tags: Spray Foam Insulation, Weather Resistant Barriers, OSB, Plywood, Post Frame Building, Stick Built, Registered Design Professional, Furred Down Ceiling, Girts, Purlins, Tyvek
- No comments
Building Department Checklist 2020 Part II
Posted by The Pole Barn Guru on 08/26/2020
Yesterday I covered seven of what I feel are 14 most important questions to ask your local building department. This not only will smooth your way through permitting processes, but also ensures a solid and safe building structure. Let’s talk about these last seven…. #8 What is accepted Allowable Soil Bearing Capacity? This will be […]
Read more- Categories: Pole Barn Structure, Professional Engineer, Pole Barn Design, Building Department, Pole Building How To Guides, Pole Barn Planning
- Tags: Building Permit, Frost Depth, Prescriptive Building Requirements, Building Risk Category, Allowable Soil Bearing Capacity, Engineered Soils Test, Seismic Site Class, Wet Stamped Structural Plans
- 2 comments
Building Department Checklist Part I
Posted by The Pole Barn Guru on 08/25/2020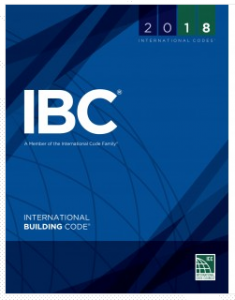
BUILDING DEPARTMENT CHECKLIST 2020 PART I I Can Build, I Can Build! Whoa there Nellie…..before getting all carried away, there are 14 essential questions to have on your Building Department Checklist, in order to ensure structural portions of your new building process goes off without a hitch. I will cover the first seven today, finishing […]
Read moreGothic Arch, Steel Board and Batten, and Engineering Services
Posted by The Pole Barn Guru on 08/24/2020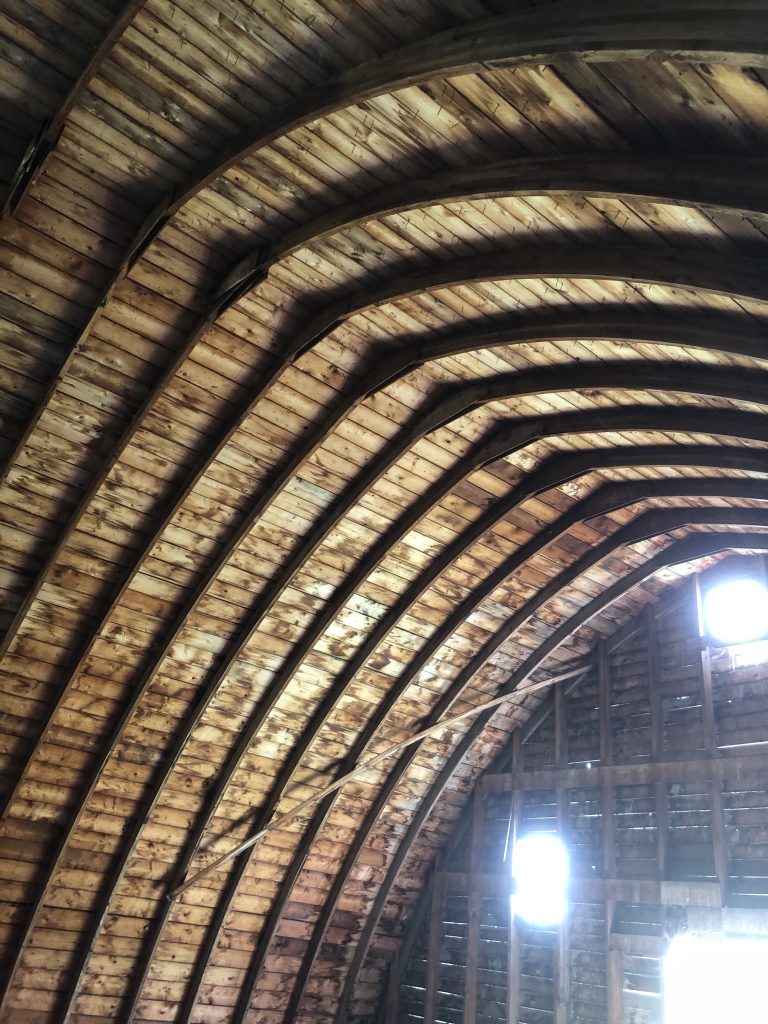
This Monday the Pole Barn Guru discusses Gothic arches, steel board and batten, and engineering services. DEAR POLE BARN GURU: I am going to build a 24×36 barn and have become infatuated with the Gothic arch roof line from looking at existing arch roofed barns in my area (one is amazing…built in 1911). Any thoughts […]
Read moreFinal Inspection, Framing Lumber, and Trusses
Posted by The Pole Barn Guru on 08/21/2020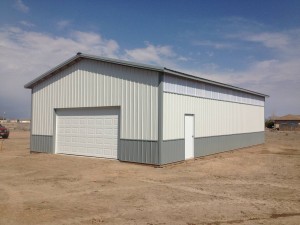
This Friday’s blog include some extra Pole Barn Guru reader’s questions about a final inspection, materials needs for a building, and the quantity of trusses for another. DEAR POLE BARN GURU: In a pole barn the inspector will not pass final inspection with a crushed concrete floor for storage of any kind of vehicle inside […]
Read moreStruggles to Define What a House Should Look Like
Posted by The Pole Barn Guru on 08/20/2020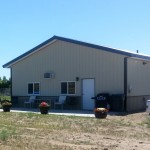
With barndominiums, shouses and post frame homes rising in popularity, jurisdictions are struggling to define what a house should look like. To follow is an article by Arielle Breen in August 13, 2020’s Manistee, Michigan News Advocate detailing their city’s challenges. “Does the building plan look like a pole barn or a house? The answer […]
Read more- Categories: Building Styles and Designs, Shouse, Building Department, Shouse, Pole Barn Planning, Pole Barn Homes, Post Frame Home, Barndominium, Pole Barn Design
- Tags: Manistee City Planning Commission, Pole Barn, Planning Department, Barndominium, International Residential Code, Shouse
- No comments
Why You Should Install Post Frame Roofing Before the Walls
Posted by The Pole Barn Guru on 08/19/2020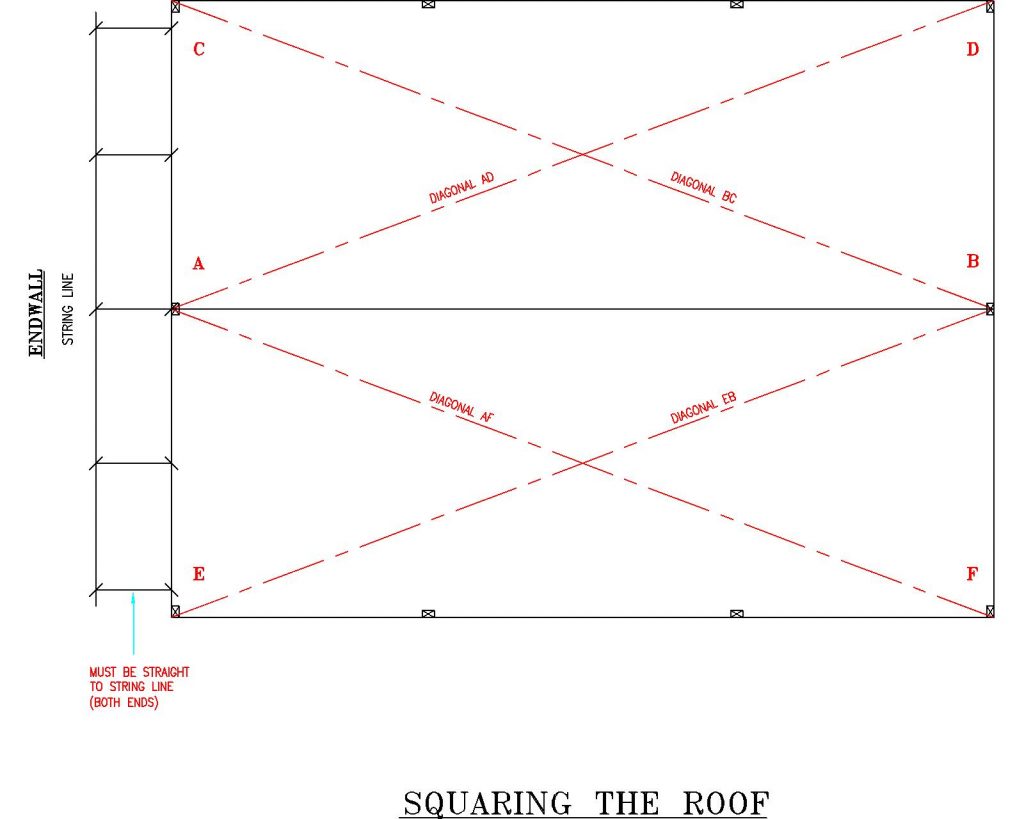
Over roughly 40 years of post frame construction, I have seen photos of one or two (or perhaps thousands) of post frame buildings under construction. I can pretty well tell from these photos if those doing assembly are (or were) stick builders. I grew up as a framing contractor’s son (and later working for dad […]
Read more2021 IRC and IBC Adopt Improved Water Vapor Retarder Requirements Part II
Posted by The Pole Barn Guru on 08/18/2020
Please see Friday’s blog for Part I of this two part blog. FIGURE 1. New Vapor Retarder Provisions for the 2021 I-Codes (IRC shown) NOTE: For more options and an automated means of compliance, refer to http://www.appliedbuildingtech.com/rr/1701-01(link is external) and the wall calculators found at www.continuousinsulation.org(link is external). Improved Vapor Retarder Requirements Part II Some of the most significant […]
Read moreA Shouse, Eliminating Condensation, and Building Trusses
Posted by The Pole Barn Guru on 08/17/2020
This week the Pole Barn Guru answers reader questions about the design of a shouse (shop house), a resolutions for condensation, and building trusses. DEAR POLE BARN GURU: Hi – We are looking into pole barn buildings however we’re clueless on where to start and how big we actually need it to be. My husband […]
Read more2021 IBC and IRC Adopt Improved Vapor Retarder Requirements Part I
Posted by The Pole Barn Guru on 08/14/2020
2021 IBC and IRC Adopt Improved Vapor Retarder Requirements Part I Originally published by the following source: SBC Magazine — July 29, 2020 by Jay H. Crandell, P.E., ARES/ABTG This article addresses advancements to the water vapor retarder provisions of the 2021 IBC and IRC. It is also related to properly coordinating the use of cavity and continuous […]
Read moreVA Loans for a Pole Barn Residence
Posted by The Pole Barn Guru on 08/13/2020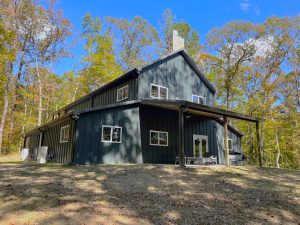
VA Loans for a Pole Barn Residence Reader MATTHEW in BIRMINGHAM writes: “Can I use the VA loan to buy a pole barn residence?” I reached out to Amanda (Hansen Pole Buildings’ “Wizardress of Financing”) for answers. She responded, “I honestly have no idea how VA loans work. New Century Bank (https://www.newcenturybankna.com/) may possibly offer […]
Read more- Categories: Uncategorized
- Tags: VA Loans, New Century Bank, VA Construction Loan
- 2 comments
A Dog Trot Post Frame Home
Posted by The Pole Barn Guru on 08/12/2020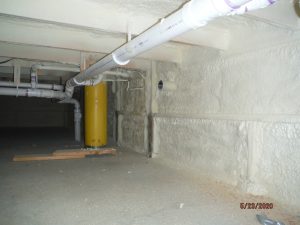
A Dog Trot Post Frame Home Welcome back! If you missed yesterday’s installment, you will want to flip a page back, otherwise this will not make sense! Thank you Jim for your kind words – so much to write about and so little time 🙂 I do endeavor to provide to anyone who wants to […]
Read more- Categories: Uncategorized
- Tags: Blower Test, Column Uplift, Screw Tie Downs, Elevation Drawings, Crawl Space, Dog Trot Style Building, Dog Trot, Breezeway
- No comments
Planning for a Dogtrot Barndominium
Posted by The Pole Barn Guru on 08/11/2020
Planning for a Dogtrot Barndominium Reader JIM in HOLIDAY writes: Dear sir, I have scoured your site as best I can in the past few weeks and I only see one very brief mention on the “Blower Door Test” and some other articles on elevated wood flooring. These are the two main issues I am […]
Read more- Categories: Uncategorized
- Tags: Dogtrot Building, Dogtrot Barndominium, FEMA, Blower Door Test, Quonset Hut, General Contractor, Gazebo, Barndominium, Septic System
- No comments






