Building Near Nashville, Engineered Plans, and Clear Spans
Posted by polebarnguru on 09/23/2019
Today the PBG answers questions about building near Nashville, engineered plans for a possible client, and the possible clear span of trusses. DEAR POLE BARN GURU: Can we have this built near Nashville TN? CRAIG in SAN CLEMENTE DEAR CRAIG: We can provide a new Hansen Pole Building kit package anywhere in the United […]
Read moreThe First Tool to Construct Your Own Barndominium
Posted by polebarnguru on 09/20/2019
Your First Tool to Construct Your Own Barndominium Whether you are contemplating constructing (or having constructed) a barndominium, shouse (shop/house) or just a post frame home – there is one essential tool you should invest in long before you consider breaking ground. Even if you have hired this world’s greatest General Contractor who will do […]
Read more- Categories: Pole Barn Design, Pole Building How To Guides, Pole Barn Planning, Building Interior, Pole Barn Homes, Post Frame Home, Barndominium
- Tags: #LDM1 Compact Laser, Parade Of Homes, National Association Of Home Builders, Barndominium, Shouse, General Tools 50 Foot Compact Laser Measure
- 2 comments
Yet Another Case for Engineered Buildings
Posted by polebarnguru on 09/19/2019
Yet Another Case for Engineered Buildings (The six photos at https://www.hudsonvalley360.com/article/construction-resumes-following-barn-collapse are essential to this story) In case you are wondering why I rail so loudly about building permit agricultural exemptions for buildings, these photos (look at bases of columns) should quell any wonderment. https://www.hansenpolebuildings.com/2011/12/exempt-agricultural-buildings/ From a September 2, 2019 article by Amanda Purcell at […]
Read more- Categories: Building Contractor, Concrete, Rebuilding Structures, Pole Barn Design, Pole Building Comparisons, Building Department, Pole Barn Structure
- Tags: Concrete Footings, Bijou Contracting, Stop Work Order, Health Insurance Portability And, Health Insurance Portability And Accountability Act, Freedom Of Information Law, Concrete Piers
- No comments
A Free Post Frame Building Critique
Posted by polebarnguru on 09/18/2019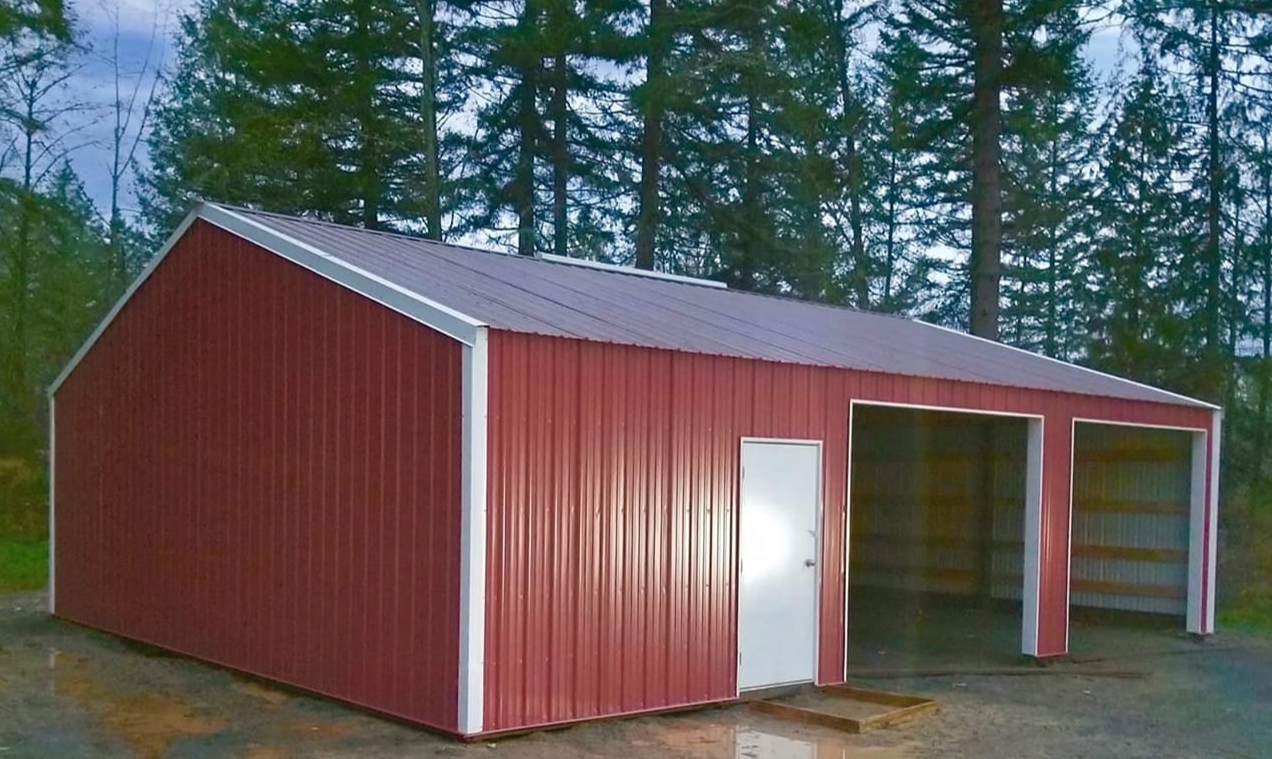
A Free Post Frame Building Critique I am going to offer a free critique of this post frame building. From a design aspect, I wouldn’t consider investing in a residential (or residential accessory) post frame building without overhangs. Not only do they make buildings look far less industrial, they also afford weather protection above doors […]
Read moreResponsibilities Where the Legal Requirements Mandate
Posted by polebarnguru on 09/17/2019
Responsibilities where the Legal Requirements Mandate a Registered Design Professional for Buildings (Section 2.3 of ANSI/TPI 1) MPC is Metal-Plate-Connected; RDP is Registered Design Professional (architect or engineer). “In preparation for specifying MPC wood trusses, every section of Chapter 2 and ANSI/TPI 1-2007 (NOTE: ANSI/TPI 1-2014 retains same language) standard should be carefully studied by […]
Read more- Categories: Building Department, Constructing a Pole Building, Pole Barn Planning, Pole Barn Structure, Building Contractor, Trusses, Professional Engineer, Pole Barn Design
- Tags: Permanent Bracing, Long Span Truss Requirements, Temporary Bracing, ANSI/TPI 1 Standard, Registered Design Professional, Architect, Engineer
- No comments
Your New Building: Can You Build It Yourself?
Posted by polebarnguru on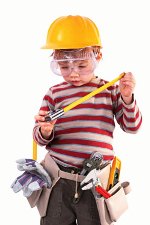
Can you really build your own pole building? In short – of course you can! For those who will look at the plans and read the directions, you will build a far better building than hiring it done. Why? ‘Cause you will follow the instructions and take the time and care with your building! As […]
Read morePlans, Scissor Trusses, a Possible New Building
Posted by polebarnguru on 09/16/2019
This Monday’s Pole Barn Guru answers questions about plans for buildings, the flat portion of a scissor truss bottom chord, and a possible new building for a “local.” DEAR POLE BARN GURU: Wondering if you sell plans only. I already have a building designed and wonder what it would cost to make sure it is […]
Read more- Categories: Pole Barn Questions, Building Styles and Designs, Trusses
- Tags: Scissor Trusses, Plans, Quotes, Free Quotes, Drafting, Trusses
- No comments
11 Reasons Post Frame Commercial Girted Walls Are Best for Drywall
Posted by polebarnguru on 09/13/2019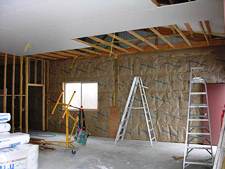
11 Ways Post Frame Commercial Girted Walls are Best for Drywall Call it what you want, drywall, gypsum wallboard even Sheetrock® (registered brand of www.usg.com) and most English speaking adults know what you are talking about. In post frame (pole) building construction, wall girts (horizontal version of studs) are placed in bookshelf fashion, resisting wind […]
Read moreRoom in a Barndominium Part 2
Posted by polebarnguru on 09/12/2019
Great Room (487/481/680) We like the open feeling of a great room, especially with 16 foot high ceilings and a huge bank of windows across our South facing wall. Ours is well over 1000 square feet. For our lifestyle this was far more practical than separate Dining (148/196/281), Living (256/319/393), Family (311/355/503), Rec (216/384/540) and/or […]
Read moreRoom in a Barndominium
Posted by polebarnguru on 09/11/2019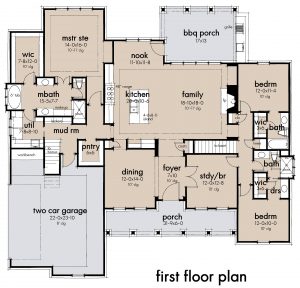
Room In A Barndominium I read plenty of chatter in Facebook barndominium groups where people want to see other’s floor plans. In my humble opinion – this is a mistake. Building your own barndominium, shouse (shop/house) or post frame home from scratch gives you probably a once in a lifetime opportunity to craft a home […]
Read moreHow to Find the Length of a Pole Barn Diagonal
Posted by polebarnguru on 09/10/2019
Not until reader DON wrote did I realize this information was missing from our Construction Manual (however not any more): “I’m building a 26×40 pole barn (girts will be nailed to the outside post) and need to finish squaring it up. My square root for the 26×40 is 47.707441767506 and the square root of 25.9×39.9(took3″ […]
Read moreSiding Materials, Fascia Boards, and Venting
Posted by polebarnguru on 09/09/2019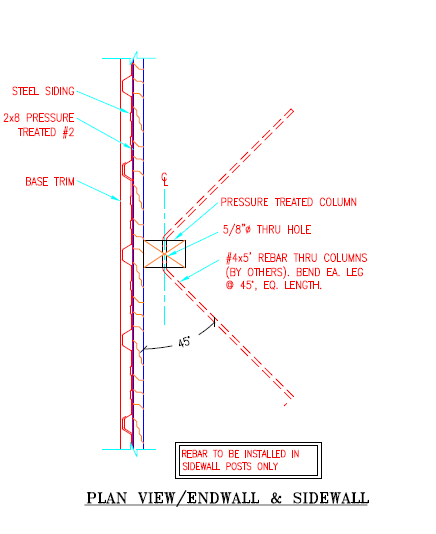
Today’s Pole Barn Guru answers questions about siding materials, fascia boards and gable vents. DEAR POLE BARN GURU: If a house or pole barn has metal on the outside does it still need plywood or OSB sheathing under the metal? GARY in JESUP DEAR GARY: Provided steel siding and/or roofing has an ability to withstand […]
Read morePlanning for Lighting in a New Pole Barn
Posted by polebarnguru on 09/06/2019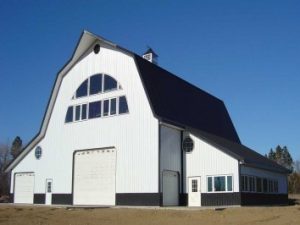
Both of my post frame buildings outside of Spokane, WA have no windows on the garage/shop level. This means when inside, with doors closed, it is dark – one is forced to rely upon electricity or radar to navigate. Reader KRISTI is preparing to build her new pole barn and had some questions about how […]
Read moreAn Avoidable Building Failure
Posted by polebarnguru on 09/05/2019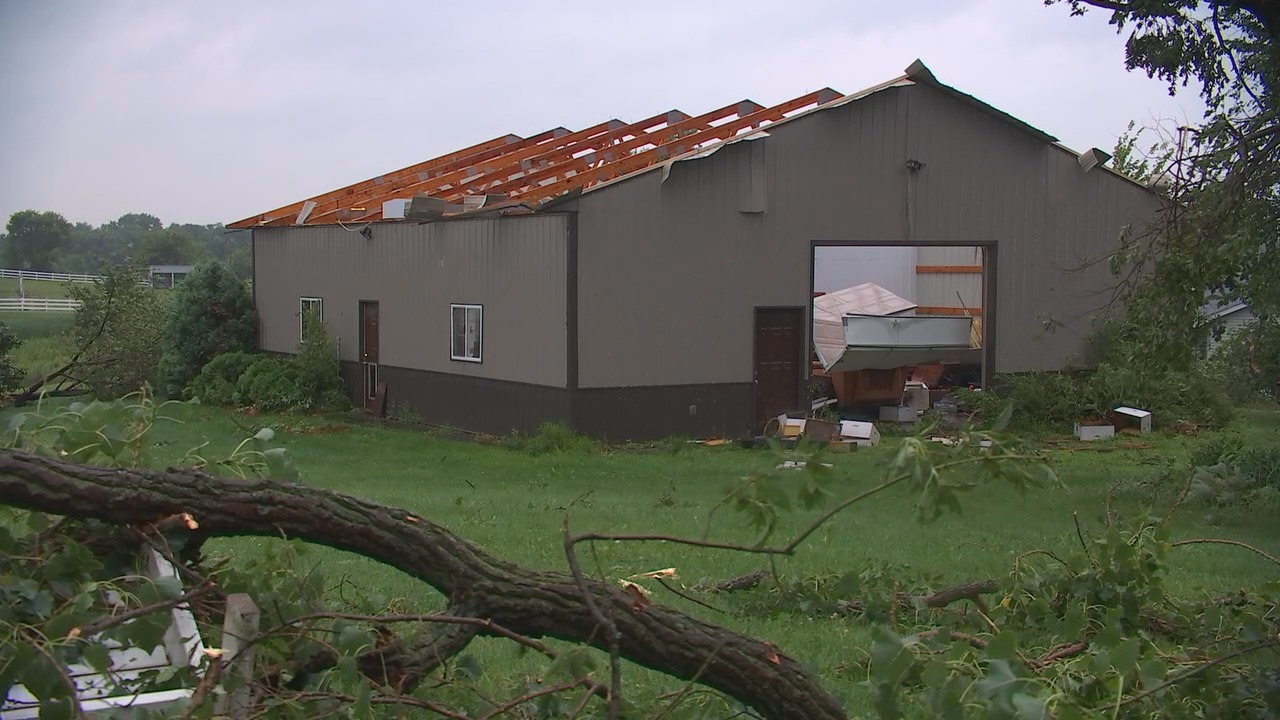
I had already begun working on this article when I saw on Facebook a great post frame prefabricated wood roof truss setting video (https://www.facebook.com/ruralrenovators/videos/2443278165738995/) posted by Kyle Stumpenhorst of Rural Renovators, LLC (https://rrbuildings.com/). This is not a paid endorsement for Kyle – however I do believe Kyle really cares about doing a job right. If […]
Read moreHow to Order Lumber for a New Pole Building
Posted by polebarnguru on 09/04/2019
This is Wrong in So Many Ways There is nothing wrong about trying to get the best deal for one’s investment. How do you think wealthy people got wealthy? Most of them didn’t just fall into money, they worked to get the best deals for their money spent. However, sometimes, it just doesn’t pay. Recently, […]
Read moreHow to Hang Things on Post Frame Steel Siding
Posted by polebarnguru on 09/03/2019
How to Hang Things on Post Frame Steel Siding Reader LORI in WISCONSIN writes: “We would like to hang a large Christmas wreath on the street face of our farm’s pole shed, above the sliding door (photo provided)…what do you recommend we use for the hanger? We’re in SW Wisconsin, so not excited about any […]
Read moreElectrical Installation, A Frequent “Plans” Question, and Vapor Barriers
Posted by polebarnguru on 09/02/2019
This Monday the Pole Barn Guru answers questions about running electrical through posts, a question often received about plans, and vapor barriers. DEAR POLE BARN GURU: I’m looking for the lvl beam, floor / roof joist and wall purlin penetration layout for plumbing and electrical install. I will not need many horizontal penetrations. A few […]
Read moreExhaust Fan to Reduce Pole Barn Condensation Issues
Posted by polebarnguru on 08/30/2019
Post frame (pole barn) building condensation problems are a re-occurring theme. With proper design and planning, condensation should not occur, however more often than not this is a penny wise, pound foolish event – caused by post frame building providers (either builders or vendors) not advising new building owners of possible challenges. Reader JEFF in […]
Read moreProtecting Post Frame Building Siding
Posted by polebarnguru on 08/29/2019
Roll formed steel is my siding of choice for post frame (pole barn) buildings. It is going to most cost effective, most durable and easiest to install. There are some who decide (or are forced to decide due to local restrictions) to opt for wood sidings. Reader TOM in SAN JUAN CAPISTRANO is one of […]
Read moreSolutions to Porch Overhang Clearance Issues
Posted by polebarnguru on 08/28/2019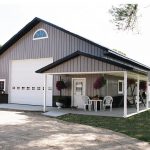
Recently KIM in STRATFORD posted this question to a Facebook Barndominium discussion group I am a member of: “I am trying to finalize my plans today. Is it possible to have 8′ side walls and still have a 6′ overhang open porch on the eave side of the house? I have a 5/12 pitch on […]
Read morePost Frame Indoor Swimming Pool Considerations
Posted by polebarnguru on 08/27/2019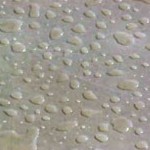
In my past life I lived with my family in Oregon’s Willamette Valley. Hot summer days filled with sunshine were about as rare as access to nearby lakes – close to zero. Having grown up spending summers at my maternal grandparents’ lake cabin, swimming has always been part of my life. A frequently told fable […]
Read more- Categories: Pole Building How To Guides, Pole Barn Planning, Ventilation, Building Interior, Post Frame Home, Pole Barn Questions, Barndominium, About The Pole Barn Guru
- Tags: Swimming Pool Ventilation, Dehumidification, Swimming Pool Water Chemistry, Vapor Barrier, Ventilation, Post Frame Buildings HVAC, Closed Cell Rigid Insulation
- No comments
Sliding Door Size, Floor Heat & Post Rot, and Trimming an Addition
Posted by polebarnguru on 08/26/2019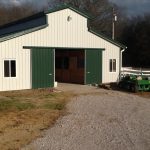
Today’s Pole Barn Guru discusses Sliding Door Size, Floor Heat & Post Rot, and Trimming an Addition. DEAR POLE BARN GURU: I have a shed in Holman Wisconsin with 12 ft high by 12 ft wide doors on it. The header is 13-6 can 13 ft high by 12 wide sliding door b installed? JEFF […]
Read more- Categories: Pole Barn Questions, Columns, Pole Barn Heating
- Tags: Sliding Doors, Post Rot, Floor Heat, Adding Trim, Expandable Closures
- No comments
Stitch Screws!
Posted by polebarnguru on 08/23/2019
Seeing as it’s Friday, I’ll give you a “shorty” today. At the beginning of this year my bride and I visited a horse barn facility in Florida we sold fall of 2010. This was a huge building and although our programs calculate just over a 5% overage cushion for screws, we really went heavy on […]
Read more- Categories: Roofing Materials, Pole Building How To Guides, Fasteners
- Tags: Stitch Screws, Overlap, Trim Stitch
- No comments
Avoiding Mechanic’s Liens
Posted by polebarnguru on 08/22/2019
Avoiding Mechanic’s Liens From Post Frame Subcontractors and Suppliers When I owned my first post frame building kit package supply company – M & W Building Supply, I made an error early on and extended credit to post frame building contractors. It didn’t take me long of getting burned to realize it was essential for […]
Read moreWhat Home Builders Use for Insulation
Posted by polebarnguru on 08/21/2019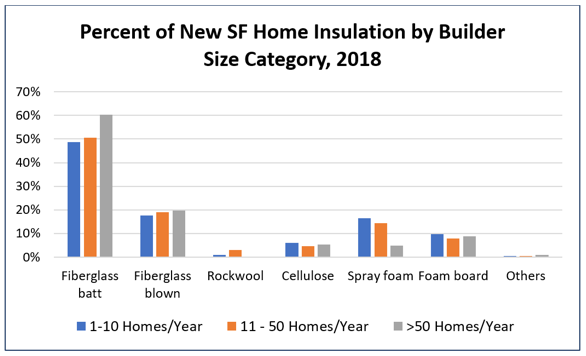
With barndominiums, shouses (shop/houses) and post frame home building on a brisk upswing, a considering factor is how to insulate new homes. Becoming as close to (or reaching) net zero (https://www.hansenpolebuildings.com/2019/01/net-zero-post-frame-homes/) as possible should be a goal of any efficient post frame home design. Rather than me just blathering about what my opinions are, I […]
Read more





