Rethinking Ways to Encourage Permanent Truss Bracing
Posted by The Pole Barn Guru on 02/14/2023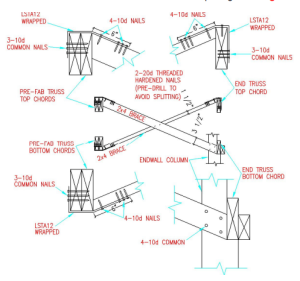
Today’s blog comes from Hansen Pole Building’s guest, Frank Woeste, P.E. Rethinking Ways to Encourage Permanent Truss Bracing Part II Truss Bracing Background The purpose of permanent truss bracing is to satisfy the design assumptions of the truss designer such that the truss system will safely support design loads through the design life of the structure. Early […]
Read moreRethinking Ways to Encourage Permanent Truss Bracing
Posted by The Pole Barn Guru on 02/09/2023
Rethinking Ways to Encourage Permanent Truss Bracing Part I Today’s article is authored by my post frame construction structural mentor. I will mention here, Hansen Pole Buildings takes both temporary and permanent truss bracing quite seriously. Every building we provide includes an engineered permanent truss bracing plan and our Construction Manual has an entire chapter […]
Read moreScissor Trusses, Attaching a Shouse, Attic Truss Space
Posted by The Pole Barn Guru on 02/08/2023
This week the Pole Barn Guru answers reader questions about possibility of installing scissor trusses in upstate NY where there is a heavy snow load (80psf), a recommendation of whether of not to build a shouse and attach it to an aquaponic greenhouse, what the size of space an attic truss might provide with certain […]
Read moreAnother Case for DIY Post Frame
Posted by The Pole Barn Guru on 02/07/2023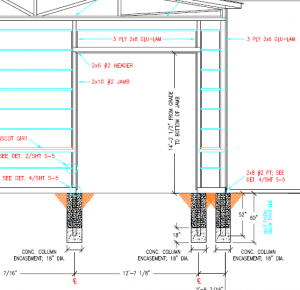
Another Case for DIY Post Frame Reader BRIAN in CINCINNATI writes: “A construction company is putting the shell of my building up 60x80x16. Just finished steel siding and roof. A number of the 6×6 poles are visually not plumb. My garage doors were being installed today when he called me with concerns of the building […]
Read more- Categories: Lumber, Pole Barn Questions, Constructing a Pole Building, Pole Barn Structure, Building Contractor, Trusses, Rebuilding Structures, Columns
- Tags: Plumb, Not Square, American, American Plywood, American Plywood Association, American Concrete Institute, Building Contract, Construction Tolerance Standards For Post Frame Buildings
- No comments
Under Construction Barn Collapse Close to Home
Posted by The Pole Barn Guru on 02/02/2023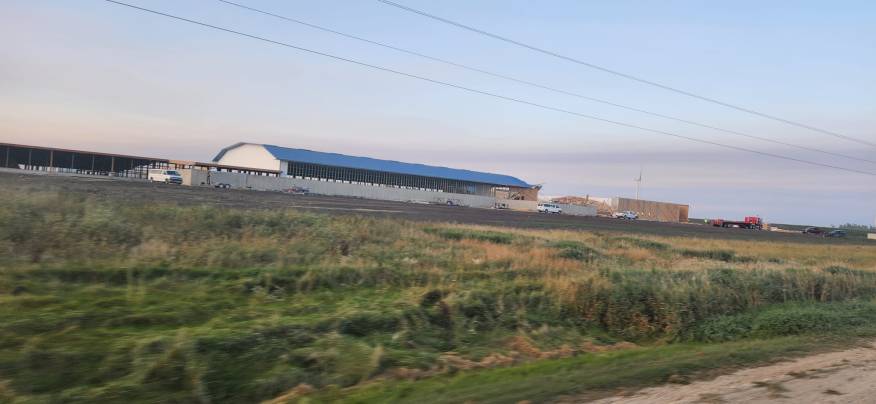
Under Construction Barn Collapse Close to Home Summit, South Dakota is within an hour’s drive of Hansen Pole Buildings’ headquarters in Roberts County. In September 2022, this dairy barn (under construction) collapsed, sending 10 people to hospitals with injuries. Many states, South Dakota included, allow agricultural buildings to be erected not only without being engineered, […]
Read moreFraming for Sheetrock, Exterior Stairs, and Board & Batten Siding
Posted by The Pole Barn Guru on 02/01/2023
This Wednesday, the Pole Barn Guru addresses hanging of sheetrock on horizontal girts compared to conventional framing, the best method to install or add stairs to a structure to comply with building codes, and proper installation for board and batten siding. DEAR POLE BARN GURU: I have read about the benefits of hanging sheetrock on […]
Read more- Categories: Pole Barn Questions, Pole Barn Design, Constructing a Pole Building, Pole Barn Planning, Pole Building Siding, Concrete, Alternate Siding, Building Interior, Fasteners
- Tags: Alternative Siding, Sheetrock Framing, Horizontal Framing, Exterior Stairs, Board And Batten, 2018 IBC
- No comments
Would Sycamore Lumber be a Good Choice for Building a Pole Building?
Posted by The Pole Barn Guru on 01/26/2023
Would Sycamore Lumber be a Good Choice for Building a Pole Building? Reader TRACY in SMITHFIELD writes: “I’ve been given a lot of sycamore logs fairly newly cut. Would that be a good choice to use for building a pole building? I have read several different things and some say no because it has a […]
Read moreWall Height and Footing size, Builders, and Post Frame Home Kits
Posted by The Pole Barn Guru on 01/25/2023
This week the Pole Barn Guru answers reader questions about footing size for a twenty foot wall height, finding a builder for a post frame buildings, and if Hansen provides post frame home kits. DEAR POLE BARN GURU: Can you achieve wall heights of 20 feet and if so what kind of footing requirement do […]
Read more- Categories: Building Interior, Professional Engineer, Columns, Pole Barn Homes, Pole Barn Questions, Post Frame Home, Pole Barn Design, Barndominium, Constructing a Pole Building, Pole Barn Planning, floorplans, Footings
- Tags: Post Frame Footing Size, Post Frame Permit, Post Frame Home, Barndominium Plans, Pole Barn Builders, Post Frame Wall Heights
- No comments
Why Fiberglass Insulation Doesn’t Work
Posted by The Pole Barn Guru on 01/24/2023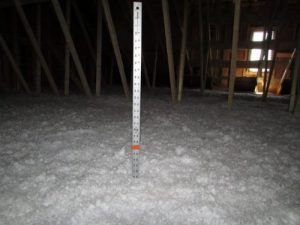
Why Fiberglass Insulation Doesn’t Work This article includes information in italics from a paper from Rastra.com, a provider of ICFs. For those interested, to read their paper in full please visit: https://www.rastra.com/docs/sales/Why_fiberglass_insulation_doesnt_work.pdf I have been scouring insulation, vapor barrier and building envelope sources for months now, trying to get to truthful data I can rely […]
Read morePoor Project Planning Makes for Poor Results
Posted by The Pole Barn Guru on 01/19/2023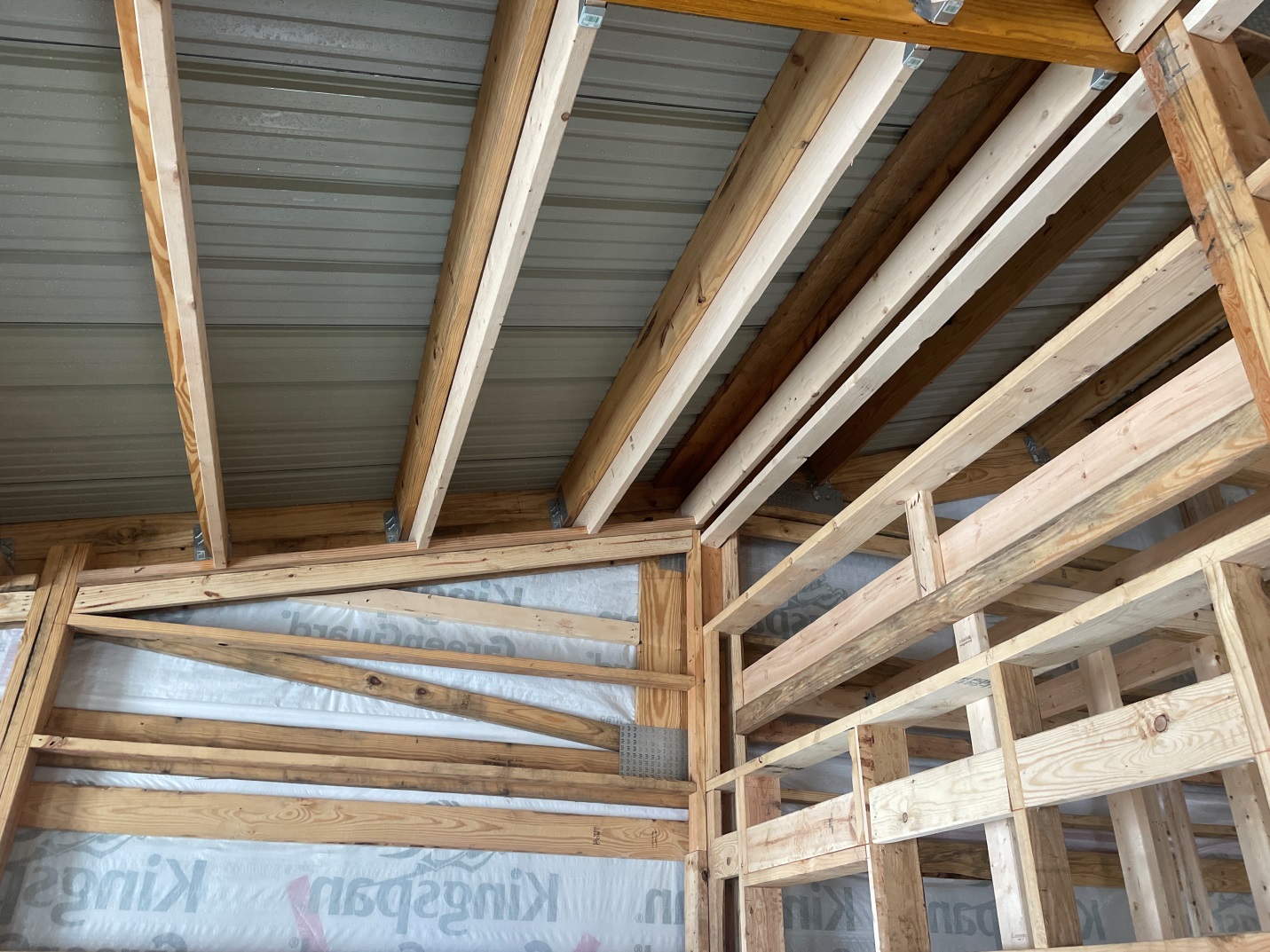
Poor Project Planning Makes for Poor Results. I am feeling WESLEY in DULUTH’s pain as he describes his situation below: “Hello! I have a question regarding insulation and condensation. The picture shows a cathedral style ceiling with 12 inches of space between the tin and bottom of framing. My plan is to use R-38 fiberglass […]
Read morePurlin Spacing, Wall Insulation, and Roof Sheathing
Posted by The Pole Barn Guru on 01/18/2023
This week the Pole Barn Guru answers reader questions about purlin spacing for 2×8 that span 17 feet, wall insulation recommendations, and if roof sheathing is needed for a new shop. DEAR POLE BARN GURU: I need to span 17 feet with 2×8 purlins. Do I need to go 12 inch on center, or can […]
Read more- Categories: Roofing Materials, Constructing a Pole Building, Pole Barn Planning, Ventilation, Professional Engineer, Insulation, Pole Barn Questions, Pole Barn Heating, Pole Barn Design
- Tags: Rock Wool Insulation, Purling Spacing, Roof Load, Purlin Span, Vapor Barrier, Roof Sheathing OSB, Wall Insulation, Roof Sheathing, Steel Sheathing
- No comments
Allowable Variances in Prefabricated Wood Trusses
Posted by The Pole Barn Guru on 01/17/2023
Allowable Variances in Prefabricated Wood Trusses Long time followers of mine will recall portions of my past life doing pretty well everything related to prefabricated wood trusses. It all began in April 1977 (before many of you were born) as a Sawyer cutting components at Spokane Truss (now a Builders First Source location). After a […]
Read moreStucco for My Post Frame Home
Posted by The Pole Barn Guru on 01/12/2023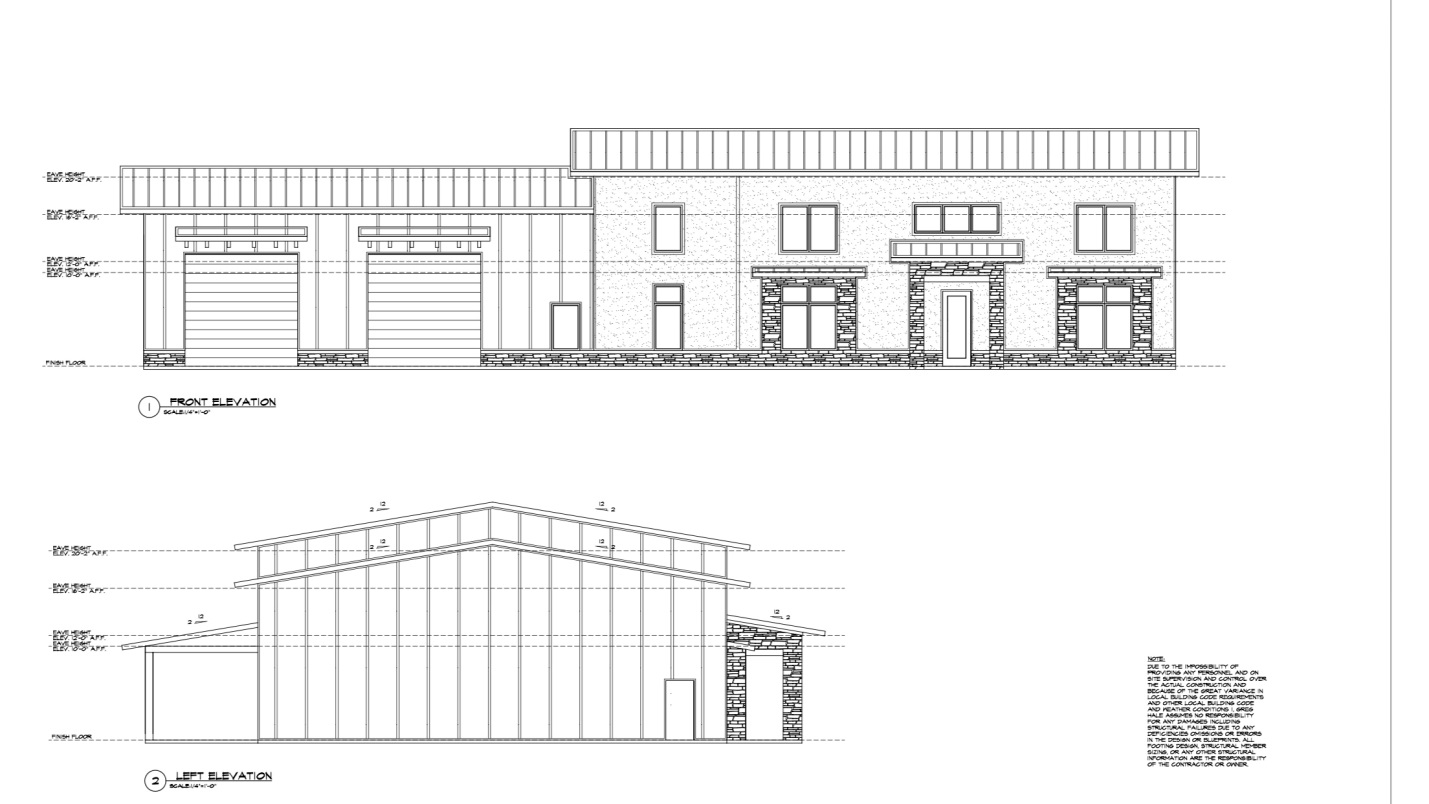
Stucco For My Post Frame Home Reader SHAWN in WASHINGTON writes: “I’m about to build a 110’x 50′ pole frame house using sono tube piers and wet set brackets. I am wanting to use the 1 coat (lighter weight) stucco on full exterior my question/ concern is what options do Ii have for my grade […]
Read more- Categories: Pole Barn Homes, Lumber, Pole Barn Questions, Pole Barn Planning, Pole Barn Structure, Alternate Siding, Professional Engineer
- Tags: Registered Professional Engineer, UC-4B, Glulaminated Column, CDX Plywood, Stucco, Pressure Preservative Treated, Bookshelf Girts, Weep Screed, Deflection Limits
- 2 comments
Edge Dimples, Metal Truss Spacing, and Monitor Buildings
Posted by The Pole Barn Guru on 01/11/2023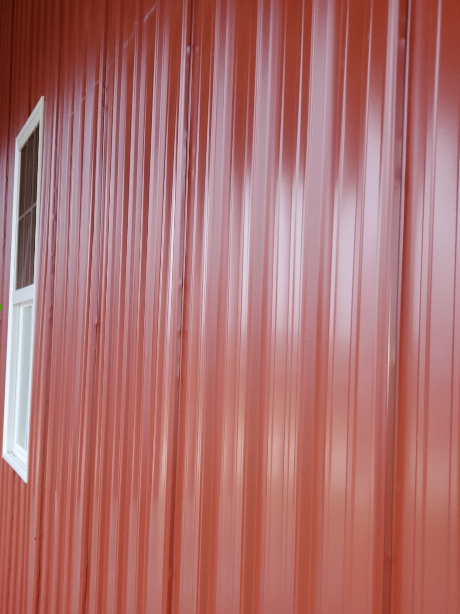
This Wednesday the Pole Barn Guru discusses reader questions regarding panels with “edge wave/dimples,” metal truss spacing for an ag building, and monitor building widths. DEAR POLE BARN GURU: Good afternoon, on a few jobs we’ve had installed the lap leg on it has had edge wave/dimples along the panel, with no rhyme or reason […]
Read more- Categories: Pole Barn Questions, Pole Barn Design, Building Styles and Designs, Constructing a Pole Building, Pole Barn Planning, Budget, Uncategorized
- Tags: Steel Overlap Waves, Wind And Snow Loads, Monitor Wing Width, Truss Spacing, Metal Trusses, Steel Panels, Monitor Buildings, Steel Edge Waves
- No comments
Help! My Barndominium Vaulted Ceiling Drips
Posted by The Pole Barn Guru on 01/10/2023
Help – My Barndominium Vaulted Ceiling Drips Reader HOMER in PIEDMONT writes: “I called in today and was referenced to send an email – I have come across your website and have gained a vast amount of knowledge – I was hoping to get some more information on my situation – I also understand that […]
Read moreCondensation Control, Ventilation or Insulation
Posted by The Pole Barn Guru on 01/05/2023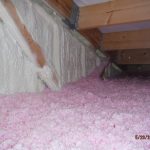
Most Builders Do Not Understand Condensation Control, Ventilation or Insulation Crucial to proper performance of climate controlled buildings of any sort is condensation control, adequate ventilation and insulation. Sadly, most builders do not understand how to come up with a proper design solution. Reader AARON in WISCONSIN DELLS writes: “Hello, I was wondering if you […]
Read moreSealed Plans, Column Brackets, and Plans for Engineering Project
Posted by The Pole Barn Guru on 01/04/2023
This week the Pole Barn Guru answers reader questions about Hansen Buildings providing engineer sealed plans, use of Simpson Strong-Tie column brackets in post frame, and plans of a Hansen Building for use in an independent building project for an engineering student. DEAR POLE BARN GURU: Do you sell just the plans for pole barns? […]
Read more- Categories: Columns, Pole Barn Homes, Lumber, Pole Barn Questions, Pole Barn Design, floorplans, Constructing a Pole Building, Pole Barn Planning, Pole Barn Structure, Footings, Professional Engineer
- Tags: Post Brackets, Engineer Sealed Plans, Strudi-wall Brackets, Column Brackets, Engineering Project, Sealed Plans, Engineering Student Project
- No comments
Does My Pole Barn Need a Vapor Barrier?
Posted by The Pole Barn Guru on 01/03/2023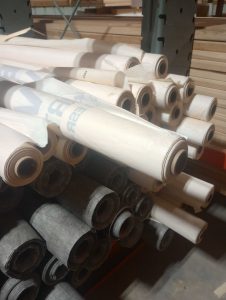
Does My Pole Barn Need a Vapor Barrier Above the Metal Ceiling? Reader DAVID in BALDWINSVILLE writes: “I have a new pole barn with bubble vapor barrier under roof metal. I am installing a metal ceiling with R-38 cellulose in the attic. Do I need a vapor barrier above the metal ceiling? The barn will […]
Read morePolyiso Pole Barn Ceiling Insulation
Posted by The Pole Barn Guru on 12/29/2022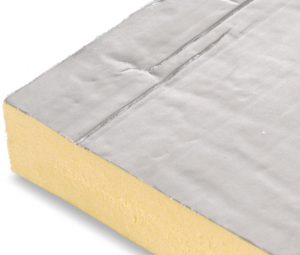
Polyiso Pole Barn Ceiling Insulation Reader MIKE in OXFORD writes: “I’ve moved into a house that also has an existing 30’x40′ (uninsulated) pole barn. I want to insulate and am considering 2″ thick polyiso foam boards attached to the bottom cord of the roof truss. The roof trusses are 4′ spacing. 1) Do you feel […]
Read moreVinyl Backed Insulation, Post Brackets, and Rebar Hairpins
Posted by The Pole Barn Guru on 12/28/2022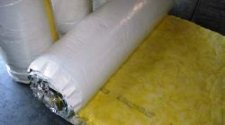
This week the Pole Barn Guru answers reader questions about the availability of a tool for installation of vinyl backed insulation, pouring concrete prior to use of brackets and the limitations of “dry set” brackets, as well as setting vapor barrier once rebar hairpins have been installed. DEAR POLE BARN GURU: Is there a tool […]
Read moreLack of Adequate Attic Ventilation
Posted by The Pole Barn Guru on 12/27/2022
Lack of Adequate Attic Ventilation is Sadly Becoming a Recurrent Theme If only providers of poorly designed pole barns could be keel hauled….. Reader AARON in CASPER writes: “Hi there, I have a 40×104 pole barn. It has 16 foot sidewalls with rafters every 4 foot on center for snow load. The entire interior of […]
Read more- Categories: Building Overhangs, Pole Building How To Guides, Pole Barn Planning, Ventilation, Insulation, Pole Barn Questions
- Tags: Ventilated Soffits, 5 Psf Bottom Chord Dead Load, Ventilation, Ridge Vents, Bottom Chord Dead Load, Open Cell Spray Foam Insulation, Closed Cell Spray Foam, BCDL, Exhaust
- 2 comments
Can You Provide Me With Engineer Sealed Blueprints
Posted by The Pole Barn Guru on 12/22/2022
Can You Provide Me With Engineer Sealed Blueprints? Reader PARKER in PORT SAINT JOE writes: “I’m looking to get a pole barn built and for my county I need engineer stamped prints before i can pull a permit, can you provide me with blueprints for the size I am wanting?” www.HansenPoleBuildings.com is America’s leader in […]
Read moreReplacing Panels, Rebar in Column, and Wholesale Purchases(?)
Posted by The Pole Barn Guru on 12/21/2022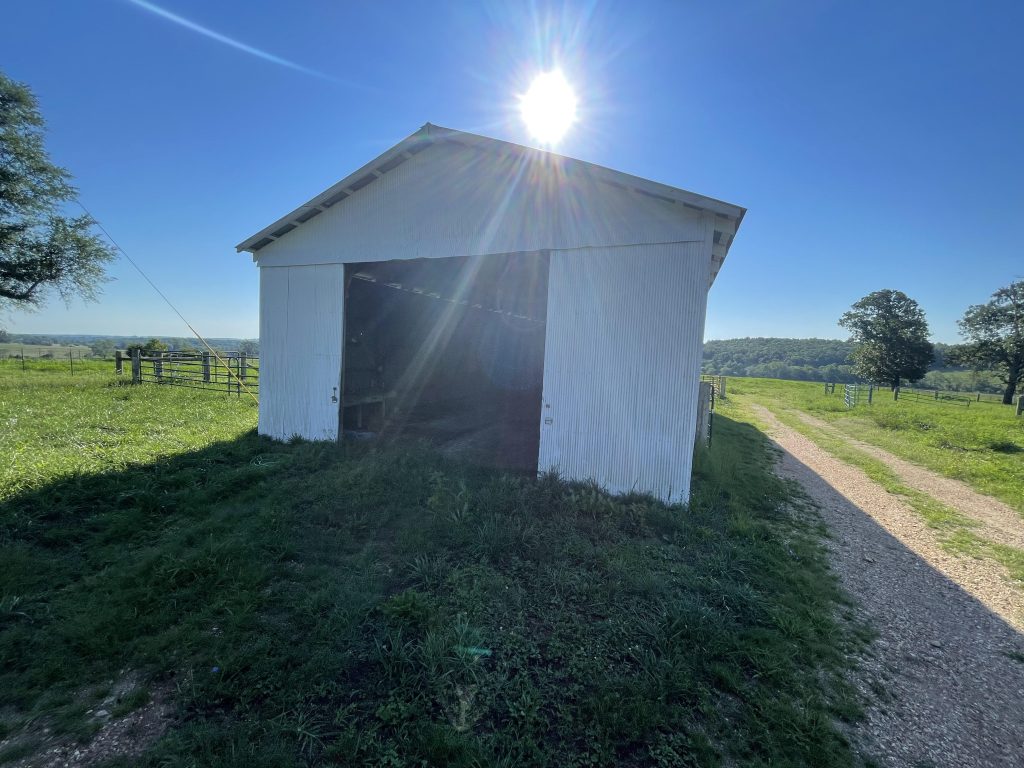
This Wednesday the Pole Barn Guru answers reader questions about replacing old steel panels and adding an overhead garage door, if rebar is needed in the column to collar connection of the footing, and the ability to buy rock wool insulation wholesale. DEAR POLE BARN GURU: I’m purchasing a small farm in rural Missouri. It […]
Read moreThings My Pole Builder Didn’t Discuss With Me
Posted by The Pole Barn Guru on 12/20/2022
Things My Pole Barn Builder Didn’t Discuss With Me Somehow I feel as if this should be a Jeopardy question for $400….. Reader MATT in BUFFALO writes: “Hi there, my pole barn has recently been constructed and I’m now looking forward to insulating and finishing the inside. My hope is to drywall all interior surfaces […]
Read more- Categories: Insulation, Pole Barn Questions, Pole Barn Design, Pole Barn Planning, Pole Barn Structure, Trusses, Ventilation
- Tags: Ventilation, Condensation Control, Gable Vents, Drywall, Bottom Chord Dead Load, Ceiling Joists, Reflective Radiant Barrier, Pole Barn Trusses, Closed Cell Spray Foam, Attic Space
- No comments
An Evolution in Laying Out Stair Stringers
Posted by The Pole Barn Guru on 12/15/2022
An Evolution in Laying Out Stair Stringers Credit for today’s information to Brian Campbell, a finish carpenter and foreman with Solid, based in St. Paul, Minn. Most carpenters are familiar with laying out stair stringers by stepping them out with a framing square equipped with stair gauges. A common error source with this method is […]
Read more





