Checks and Splits in Post Frame Timbers
Posted by The Pole Barn Guru on 10/30/2019
Checks and Splits in Post Frame Timbers Checks and splits in post frame timbers (wall columns) are often misunderstood when assessing a structure’s condition. There are two means where checks and splits can form in wood elements: during seasoning, or drying, and during manufacture. Development of checks and splits after installation occurs after wall columns […]
Read morePlacing Purlins Overhanging Lowered End Truss
Posted by The Pole Barn Guru on 10/29/2019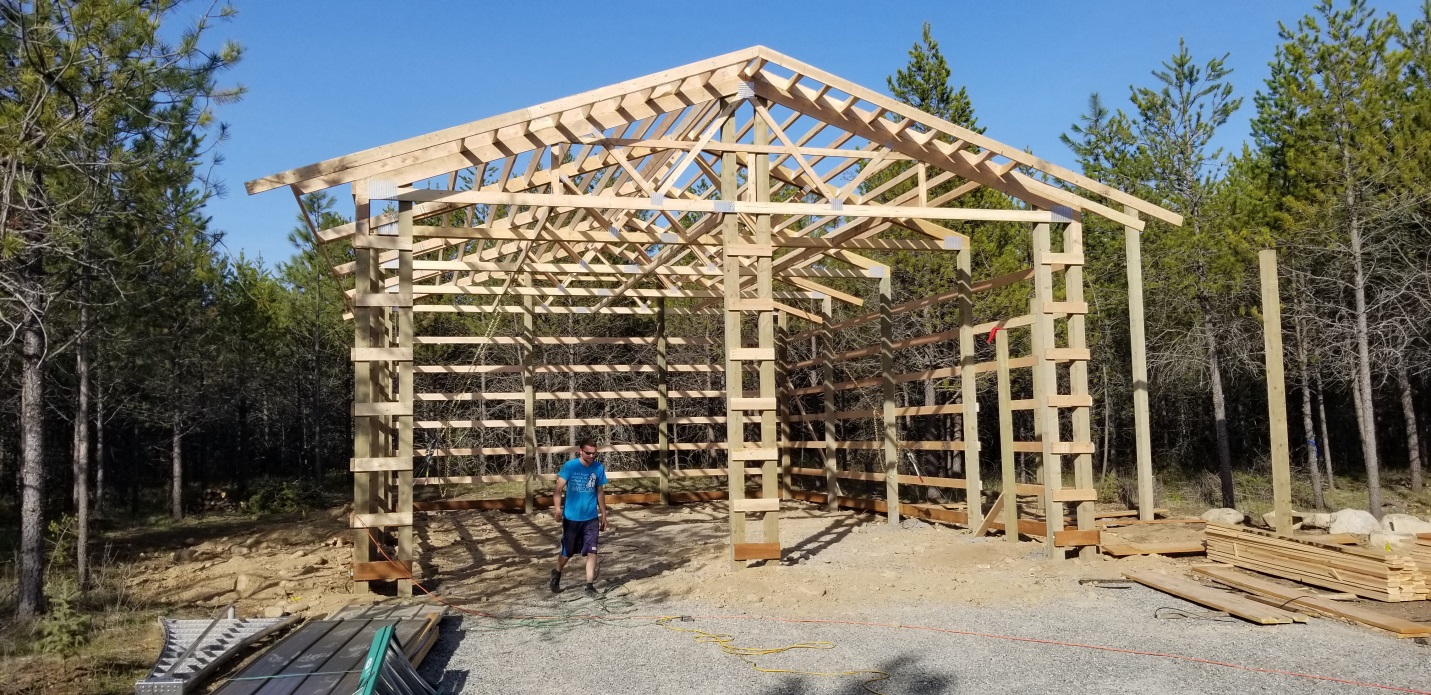
Properly Placing Post Frame Building Purlins Overhanging Lowered End Truss Even professional post frame building erectors have challenges with concepts like properly placing purlins when they overhang a lowered end truss. What could be so difficult, one might ask, you just space them the same as all other purlins, right? Well, sort of. End trusses, […]
Read moreAg Exemptions, Truss Spacing, and Concrete Vapor Barriers
Posted by The Pole Barn Guru on 10/28/2019
This week the Pole Barn Guru discusses ag exemptions for building permits, the effect of spacing trusses at 12′ or more, and concrete vapor barriers. DEAR POLE BARN GURU: Do I have to have a permit to build one poll barn on Ag land? DANIEL in PIERSON DEAR DANIEL: Many jurisdictions nationwide exempt true agricultural […]
Read moreWhat DP Ratings Mean for Post Frame Windows and Doors
Posted by The Pole Barn Guru on 10/25/2019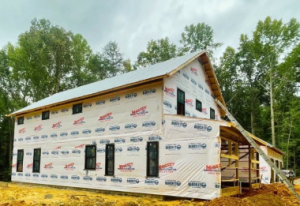
Let’s start with a definition of Design Pressure. According to AAMA (American Architectural Manufacturers Association), WDMA (Window and Door Manufacturers Association), and NAFS (North American Fenestration Standard), Design Pressure (DP) is a rating identifying loads induced by wind and/or static snow a product is rated to withstand in its end-use application. So basically, DP is […]
Read morePondering a Cabin Dilemma
Posted by The Pole Barn Guru on 10/24/2019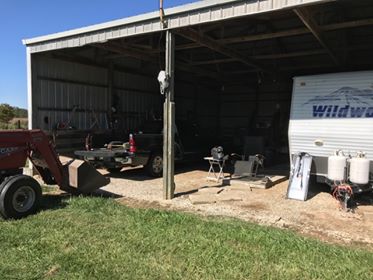
Pondering a Cabin Dilemma With barndominiums, shouses (shed/houses) and post frame homes becoming increasingly popular, there are many who gaze fondly at existing pole barns and consider converting some or all of these spaces into living areas. Reader MATT writes: “Hi, I’ve been following your links and comments on different pages and trust your opinion […]
Read more- Categories: Pole Barn Homes, Pole Barn Questions, Cabin, Pole Barn Design, Constructing a Pole Building, Pole Barn Planning, Rebuilding Structures, Professional Engineer, Lofts
- Tags: National Frame Building Association, Pole Barn Sheds, Rick Carr, Post Frame Cabin, Registered Design Professional, NFBA
- No comments
Show me Your Barndominium Plans Please
Posted by The Pole Barn Guru on 10/23/2019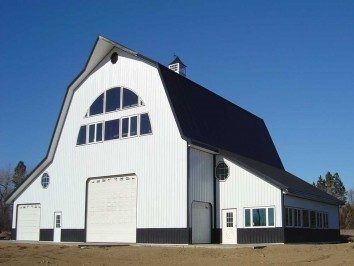
Like a bunch of little kids exploring differences in body parts – “You show me yours, I will show you mine.” Barndominium, shouse (shop/house), post frame home want to be owners are not far removed from here when it comes to floor plans. In numerous Facebook groups I see this request over and over! Each […]
Read moreTypical Wall Bracing Details for Pole Barns
Posted by The Pole Barn Guru on 10/22/2019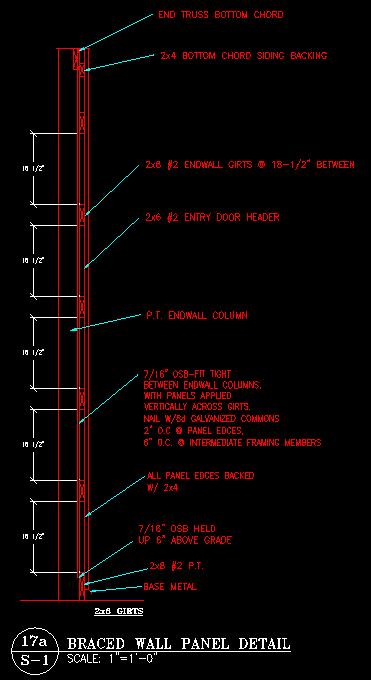
There are many ways to permanently brace walls of pole barn (post frame) buildings. Most of these methods are utilized in buildings not designed by a Registered Professional Engineer (RDP). A RDP who has a great deal of experience with post frame building intricacies would first be looking at a structural design to utilize steel […]
Read moreSliding Doors, Building Height Increase, and Wind Ratings
Posted by The Pole Barn Guru on 10/21/2019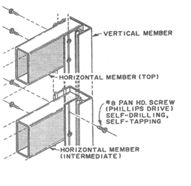
Today’s Pole Barn Guru answers questions about why Hansen does not sell sliding doors without the rest of the building, creating more space in an existing building, and wind rating comparison of post frame, stick built, and steel frame buildings. DEAR POLE BARN GURU: Hello. I saw a video of a heavy duty hardware for […]
Read moreFlexible Solar Panels for Post Frame Buildings
Posted by The Pole Barn Guru on 10/18/2019
My first article regarding thin-film solar panels was penned seven years ago: https://www.hansenpolebuildings.com/2012/02/solar-panels-2/ Reade SHEREE in MAKANDA writes: “I have an existing metal sided and roofed pole barn that is >30 years old but still in good shape. I have been entertaining the idea of trying to incorporate solar panels onto the roof, but worry […]
Read moreOverhead Door Header Problems
Posted by The Pole Barn Guru on 10/17/2019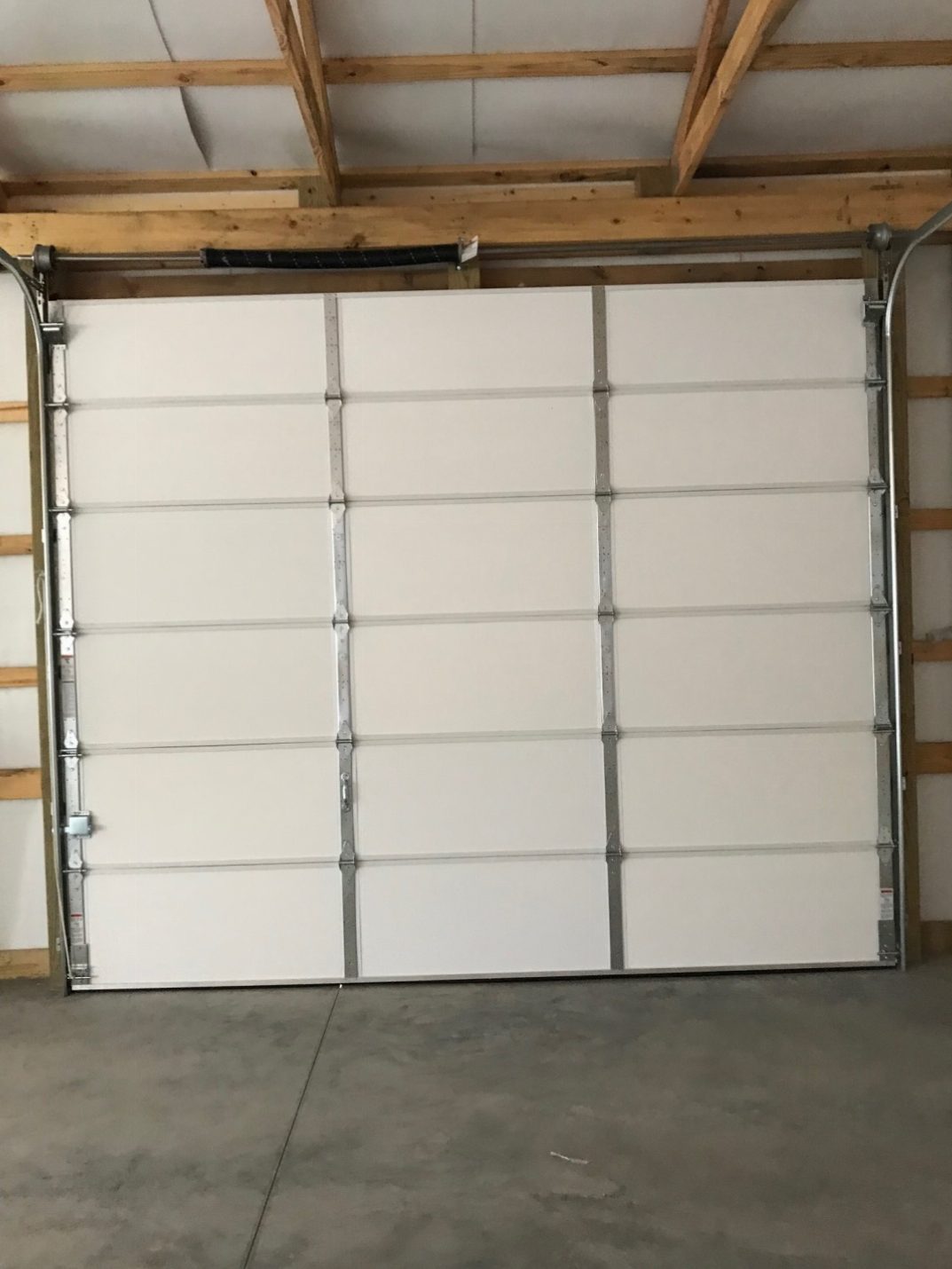
Overhead Door Header Problems (and More) Reader MITCH in NASHVILLE writes: “I recently purchased a property that the previous owner had just built a 30×50 pole barn on. It has foil faced double bubble on the roof and walls. I need to heat and possibly cool the space. What are the options for insulating the […]
Read more- Categories: Pole Building How To Guides, Trusses, Professional Engineer, Pole Barn Questions, About The Pole Barn Guru, Constructing a Pole Building
- Tags: Engineer, Truss Carriers, Radiant Reflective Barrier, Closed Cell Spray Foam Insulation, Type X Gypsom Wallboard, Building Deflection, Five Psf Bottom Chord Dead Load
- No comments
Overhead Door Install Without Concrete Floor
Posted by The Pole Barn Guru on 10/16/2019
Overhead Door Install Without a Concrete Floor Reader WILLIE in SHELBYVILLE writes: “ I am building a pole barn and I am not going to pour concrete on the floor just a rock base and I am going to install an overhead door. My question is what do I need to stop the door from […]
Read morePlanning for a South Carolina Post Frame Home
Posted by The Pole Barn Guru on 10/15/2019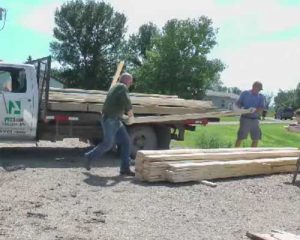
Planning for a South Carolina Post Frame Home A barndominium, shouse (shop/house) and post frame home wave is sweeping across America. There are numerous articles available on Hansen Pole Buildings’ website – just click on SEARCH (upper right of any page) and type in BARNDOMINIUM and hit ENTER and relevant articles will appear for your […]
Read moreRoof Trusses 4′ o.c., Condensation Issues, and a Sliding Door
Posted by The Pole Barn Guru on 10/14/2019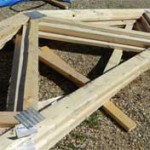
This Monday the Pole Barn Guru answers questions about roof trusses at 4′ o.c., ways to solve condensation issues, and sliding door options. DEAR POLE BARN GURU: My question is I just purchased some roof trusses that are 32 feet long heel to heel they are constructed with 2 by 4s can I put these […]
Read more- Categories: Concrete, Sliding Doors, Pole Barn Questions, Trusses, Ventilation
- Tags: Sliding Doors, Truss Loads, Seal Floor, Roof Trusses, Condensation, Spray Foam
- No comments
Where to Invest in a Pole Barn
Posted by The Pole Barn Guru on 10/11/2019
Is This Where You Want to Invest Your Hard Earned Dollars? This excerpt is from an online publication called “Insiders” who promotes to provide advice from local experts. It happens to be from a “Do-It-Best” in Northwest Oregon: “And if you’re still thinking of installing a pole barn, come in and see us. We have […]
Read moreHansen Buildings Instant Pricing
Posted by The Pole Barn Guru on 10/10/2019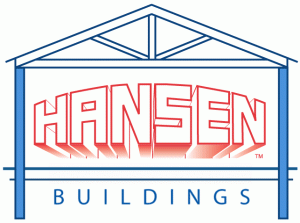
Hansen Pole Buildings’ Instant Pricing Program™ Back in 1980, when I was first exposed to pole barns, in order to give a potential client a price quote, I had to do a manual breakdown of all of the components necessary to assemble their building. Luckily, most buildings were fairly simple rectangular boxes, but it was […]
Read more- Categories: Pole Barn Questions, Gambrel, Pole Barn Design, single slope, About The Pole Barn Guru, Building Overhangs, Pole Barn Planning, Pole Barn Structure, Porches, Sheds
- Tags: Instant Pricing, Building Hips, Gambrels, Monitor Buildings, Building Code, Building Sheds, Porches, Instant Pricing Program
- 2 comments
Partially Enclosed Buildings
Posted by The Pole Barn Guru on 10/09/2019
Partially Enclosed Buildings (and Why It Matters) I have previously written how a fully enclosed building could be less of an investment than a three sided building – even though a fourth wall has been added: https://www.hansenpolebuildings.com/2014/03/three-sided-building/ For those of you who neglected to click and read my previous article, consider your building as a […]
Read more- Categories: Sliding Doors, Post Frame Home, Barndominium, Pole Barn Design, Building Department, Pole Barn Planning, Pole Building Doors
- Tags: Entry Doors, Shouse, Partially Enclosed Building, Positive External Pressure, Storm Shutters, Wind Rated Windows, Wind-rated Doors, Sliding Barn Doors, Barndominium
- 2 comments
Volatile Organic Compound Ratios
Posted by The Pole Barn Guru on 10/08/2019
Volatile Organic Compound Ratios Today’s guest blogger is Cheryl Barneski. Cheryl’s background is as an Owner Operator Long Haul Division of the Class 8 Industry. CDL END X or HazMat and Tanks. She is a Certified Hole Watch, Lock Out, Tag Out Safety Watch in Chemical Plants and is also Certified Entry Level I.S.O Meter […]
Read moreBarn Conversions, Raising a Building, and Pole Barns on Concrete Slabs
Posted by The Pole Barn Guru on 10/07/2019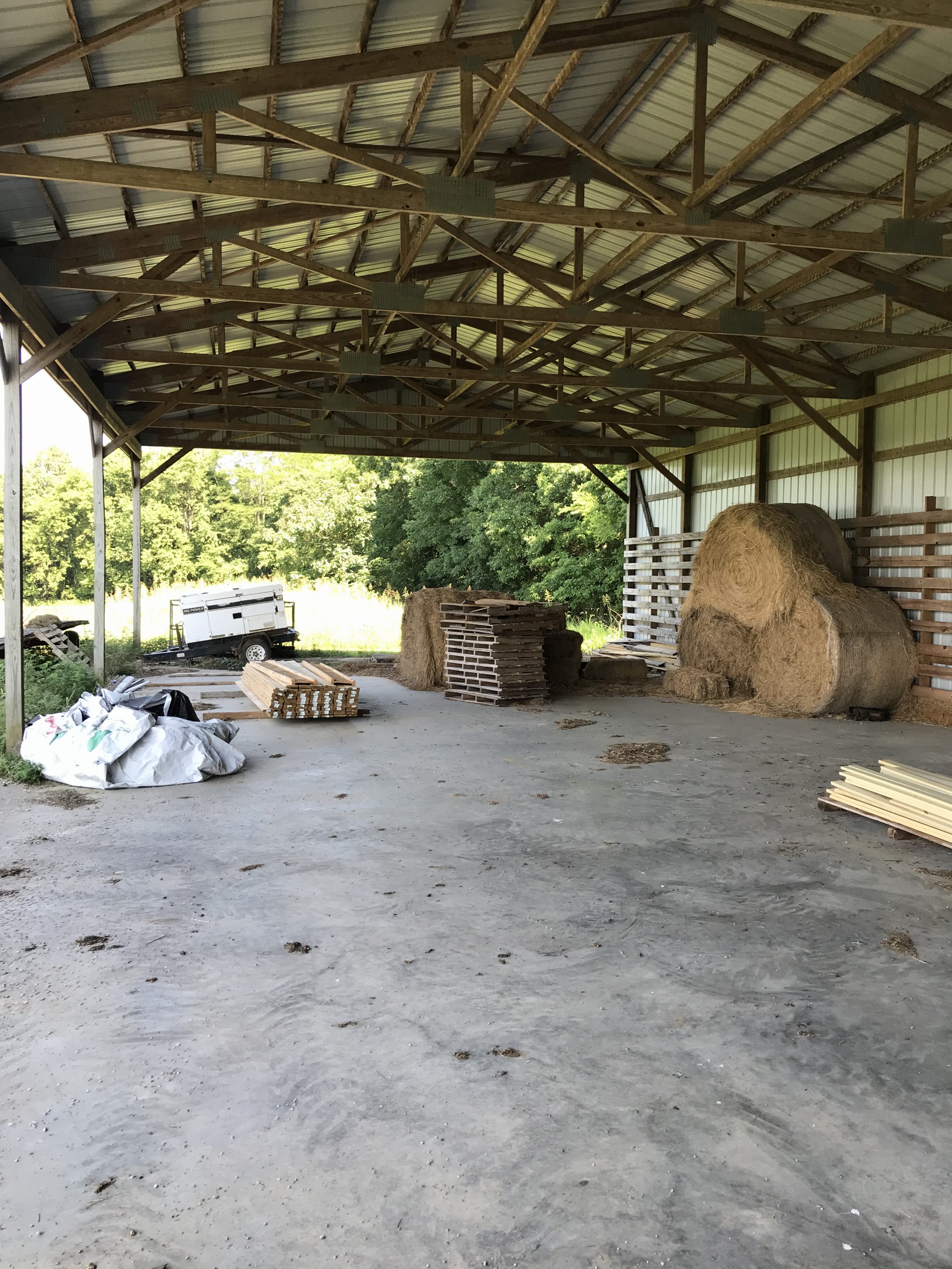
Today’s Pole Barn Guru discusses a possible conversion of an old pole barn, raising a building, and how site preparation helps with concrete slabs. DEAR POLE BARN GURU: Have a 40’ x 100’, 2 sides enclosed, pole barn I would like to convert to a house / garage combo. Columns are 20’ on center in […]
Read moreTipping Up Post Frame Walls
Posted by The Pole Barn Guru on 10/04/2019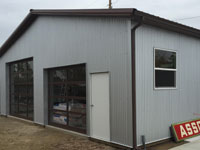
Reader JIMMY in ROCK HILL writes: “I want to get your opinion on the pole barn building method seen in the linked video. (RR buildings) https://www.youtube.com/watch?v=fVwUl4cm8fQ I am impressed at the built in efficiency of his process. Is there a benefit to his post ground connection, (i am aware that his method will use lots […]
Read moreSteel Ridge Cap to Roofing Overlap
Posted by The Pole Barn Guru on 10/03/2019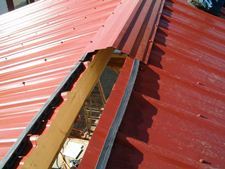
Hopefully no one wants to create a roof with leaks. Reader MIKE in HARBOR CREEK wants to make sure he is doing things correctly. He writes: “How much overlap do you have to have with roofing and ridge cap? Is 2.5″ enough and then you use metal to metal screw you do not have to […]
Read moreWhat is Return on Investment of Adding a Barn?
Posted by The Pole Barn Guru on 10/02/2019
What is Return on Investment of Adding a Barn? Reader STACY in HOBE SOUND poses an interesting question: “What is the national average ROI of adding a barn?” In the 1980’s my family and I lived in what was probably the nicest area of Salem, Oregon. Many of our neighboring homes (and ours) had been […]
Read moreUnknowedgeable Post Frame Building Suppliers
Posted by The Pole Barn Guru on 10/01/2019
Reader JEREMY in STAFFORD SPRINGS is experiencing challenges with unknowledgeable post frame building suppliers. I will share his own words with you: “I am currently attempting to price out for a metal building, post frame or conventional stick built. The dimensions we are looking at is a 40×60 with a 12 foot roof. I am […]
Read more- Categories: Professional Engineer, Pole Barn Questions, Building Department, Pole Building How To Guides, Pole Barn Planning
- Tags: Engineered Plans, Post Frame Building Packages, Engineer Sealed Structural Plans, Pole Building Engineered Plans, Pole Building Calculations, Building Department, Planning Department, Pole Building Technical Support
- No comments
Overhead Garage Doors, Galvanized Nails, and Installing a Ceiling Liner
Posted by The Pole Barn Guru on 09/30/2019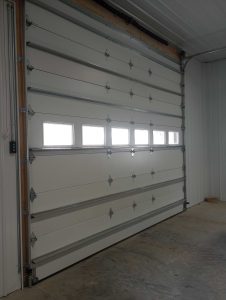
Today’s Pole Barn Guru answers questions about the sale of overhead garage doors, the use of galvanized nails, and if Hansen could install a ceiling liner. DEAR POLE BARN GURU: Do you sell overhead style panel doors for pole barns? I am located in FL and need a 14’x14’ barn door (possibly up to 6 total) […]
Read morePlanning for a Post Frame Home
Posted by The Pole Barn Guru on 09/27/2019
When it comes to planning for a new post frame home, shouse (shop/house) or barndominium, there are a myriad of questions and concerns to be answered and pondered. Or, at least I hope you are – rather than just stumbling in blindly! Reader NICK in NORTH CAROLINA writes: “Hi, I’m looking into options for building […]
Read more- Categories: Building Contractor, Barndominium, Footings, Building Interior, Professional Engineer, Pole Barn Questions, Pole Barn Design, Pole Barn Homes, Constructing a Pole Building, Pole Barn Planning, Post Frame Home
- Tags: Splash Plank, Shouse, Bracket Set Columns, Electrical/plumbing/mechanical, Barndominium, Frost Protected Shallow Foundations, Dripstop, Reflective Radiant Barrier
- No comments
Pre-construction Termite Treatment
Posted by The Pole Barn Guru on 09/26/2019
Why would anyone building a pole barn, barndominium, shouse or post frame home need to be concerned about treating for termites? Isn’t pressure preservative treated wood going to solve any potential long range problems from pesky termites? Regardless of whether you build a post frame (pole) building, stick frame, steel frame or even concrete building […]
Read more




