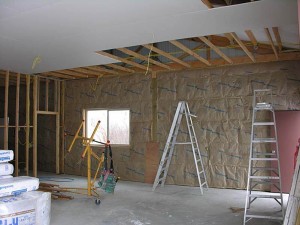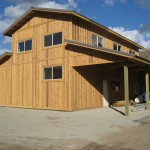This week’s “ask the Guru” tackles reader questions about the potential weight capacity of trusses with a ceiling liner, options in post frame for vaulted ceilings or exposed beams, and site prep advice for a 30×40 pole barn.
DEAR POLE BARN GURU: I have a building with 8 ft on center trusses and 29 ga steel ceiling liner. I’m looking for the weight capacity for it to determine insulation type and R-value. JOSEPH in RHINELANDER
 DEAR JOSEPH: If it has a steel ceiling liner, chances are good truss bottom chords are capable of also supporting blown in fiberglass insulation – even as great as R-60. You want to avoid cellulose, as it is far heavier and fire retardant chemicals in it can react negatively with steel liner panels, should moisture be induced. Make sure to have adequate ventilation above your insulation (both intake and exhaust in correct proportions).
DEAR JOSEPH: If it has a steel ceiling liner, chances are good truss bottom chords are capable of also supporting blown in fiberglass insulation – even as great as R-60. You want to avoid cellulose, as it is far heavier and fire retardant chemicals in it can react negatively with steel liner panels, should moisture be induced. Make sure to have adequate ventilation above your insulation (both intake and exhaust in correct proportions).
 DEAR POLE BARN GURU: Is there an option for vaulted ceilings and perhaps even exposed beams in a larger home footprint? This would be a single level approximately 2500 square feet for the living space. KENNETH in RIO VERDE
DEAR POLE BARN GURU: Is there an option for vaulted ceilings and perhaps even exposed beams in a larger home footprint? This would be a single level approximately 2500 square feet for the living space. KENNETH in RIO VERDE
DEAR KENNETH: We provide a plethora of buildings with scissor trusses in some or all of their footprint, in order to create vaulted ceilings. Whether ‘conventional’ scissors, or parallel chords, this makes for a very cost effective design solution. For those with deep pocket books, we can also provide architectural glulaminated trusses.
DEAR POLE BARN GURU: I’m prepping the ground to install a 30×40 pole barn. I have stripped off the top 4-5 inches of grass/topsoil. I would like to raise the building up around 6″ higher than the surrounding land. What is the best base materials to use to accomplish this. SCOTT in MOKENA
DEAR SCOTT: This diagram should help, please note vapor barrier requirement is now 10mil. Sub-base should be free of clays and organic materials and do not use “pit run”.

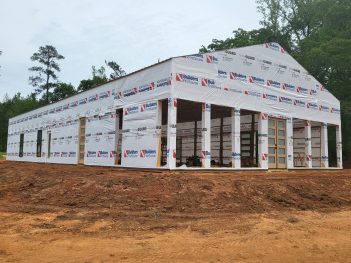 DEAR HECTOR: In “frost country” a sub-base 6” or thicker should be first placed across site. To maintain frost-free soils sub-base should be such as no more than 5% (by weight) will pass through a No. 200 sieve, and it is further desired no more than 2% be finer than .02 mm.
DEAR HECTOR: In “frost country” a sub-base 6” or thicker should be first placed across site. To maintain frost-free soils sub-base should be such as no more than 5% (by weight) will pass through a No. 200 sieve, and it is further desired no more than 2% be finer than .02 mm. DEAR POLE BARN GURU: I have a tiny home that’s being built. 18x20x10h. It is built in East Texas on slab with moisture barrier. Has steel frame and metal walls and roof panels. It also has 1.5″ of closed cell spray foam on the interior walls and 2″ on the interior roof. I am planning to condition the entire space and not have an attic space. Several builders told me I have to use the spray foam or I would have terrible condensation problems. So I did. And now I’m building the interior a little at a time. I don’t open the door more than once or twice a week. Every time I do I can feel the humidity when I walk in. There are no windows and only one door and everything is sprayed really good. It has been a about 2.5 yrs since the building was built and a couple of years since the spray foam was installed. There is a vapor barrier under the concrete. Can’t figure out where the moisture is coming from. Only thing I can think of is the area where the shower plumbing will be installed is an open in the concrete. What should be done to stop this from continuing? I’m afraid that if I keep working to finish the house I’m just sealing in what will later be mold/mildew. Since I’m still building I don’t have power to the building, just using extension cords. Meaning I don’t have air conditioning installed yet. Could this be all that’s needed to solve the problem? CINDY in TYLER
DEAR POLE BARN GURU: I have a tiny home that’s being built. 18x20x10h. It is built in East Texas on slab with moisture barrier. Has steel frame and metal walls and roof panels. It also has 1.5″ of closed cell spray foam on the interior walls and 2″ on the interior roof. I am planning to condition the entire space and not have an attic space. Several builders told me I have to use the spray foam or I would have terrible condensation problems. So I did. And now I’m building the interior a little at a time. I don’t open the door more than once or twice a week. Every time I do I can feel the humidity when I walk in. There are no windows and only one door and everything is sprayed really good. It has been a about 2.5 yrs since the building was built and a couple of years since the spray foam was installed. There is a vapor barrier under the concrete. Can’t figure out where the moisture is coming from. Only thing I can think of is the area where the shower plumbing will be installed is an open in the concrete. What should be done to stop this from continuing? I’m afraid that if I keep working to finish the house I’m just sealing in what will later be mold/mildew. Since I’m still building I don’t have power to the building, just using extension cords. Meaning I don’t have air conditioning installed yet. Could this be all that’s needed to solve the problem? CINDY in TYLER 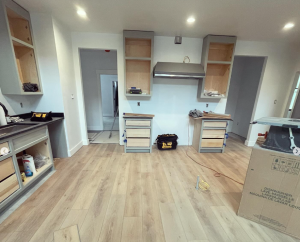 DEAR MICHAEL: When installing drywall panels between walls and ceilings, it’s generally recommended to butt them tightly against each other without leaving a gap. This approach minimizes the amount of joint compound (mud) needed and helps create a smoother finish. Leaving gaps can lead to issues such as cracking, as the mud may shrink and not adhere properly. I spent a summer taping drywall as a teenager, and this is exactly how we were trained. Here is some extended reading:
DEAR MICHAEL: When installing drywall panels between walls and ceilings, it’s generally recommended to butt them tightly against each other without leaving a gap. This approach minimizes the amount of joint compound (mud) needed and helps create a smoother finish. Leaving gaps can lead to issues such as cracking, as the mud may shrink and not adhere properly. I spent a summer taping drywall as a teenager, and this is exactly how we were trained. Here is some extended reading:  DEAR CLEO: Grade change is ideally checked before placing building order, however this is not often feasible as a practical matter. If grade has not been checked before order placement, do so within 24 hours. Longer posts are far more economical when provided with original lumber delivery. In some instances, building posts have been specially ordered (due to dimension, length, treating specifications or a combination) and cannot be returned.
DEAR CLEO: Grade change is ideally checked before placing building order, however this is not often feasible as a practical matter. If grade has not been checked before order placement, do so within 24 hours. Longer posts are far more economical when provided with original lumber delivery. In some instances, building posts have been specially ordered (due to dimension, length, treating specifications or a combination) and cannot be returned.


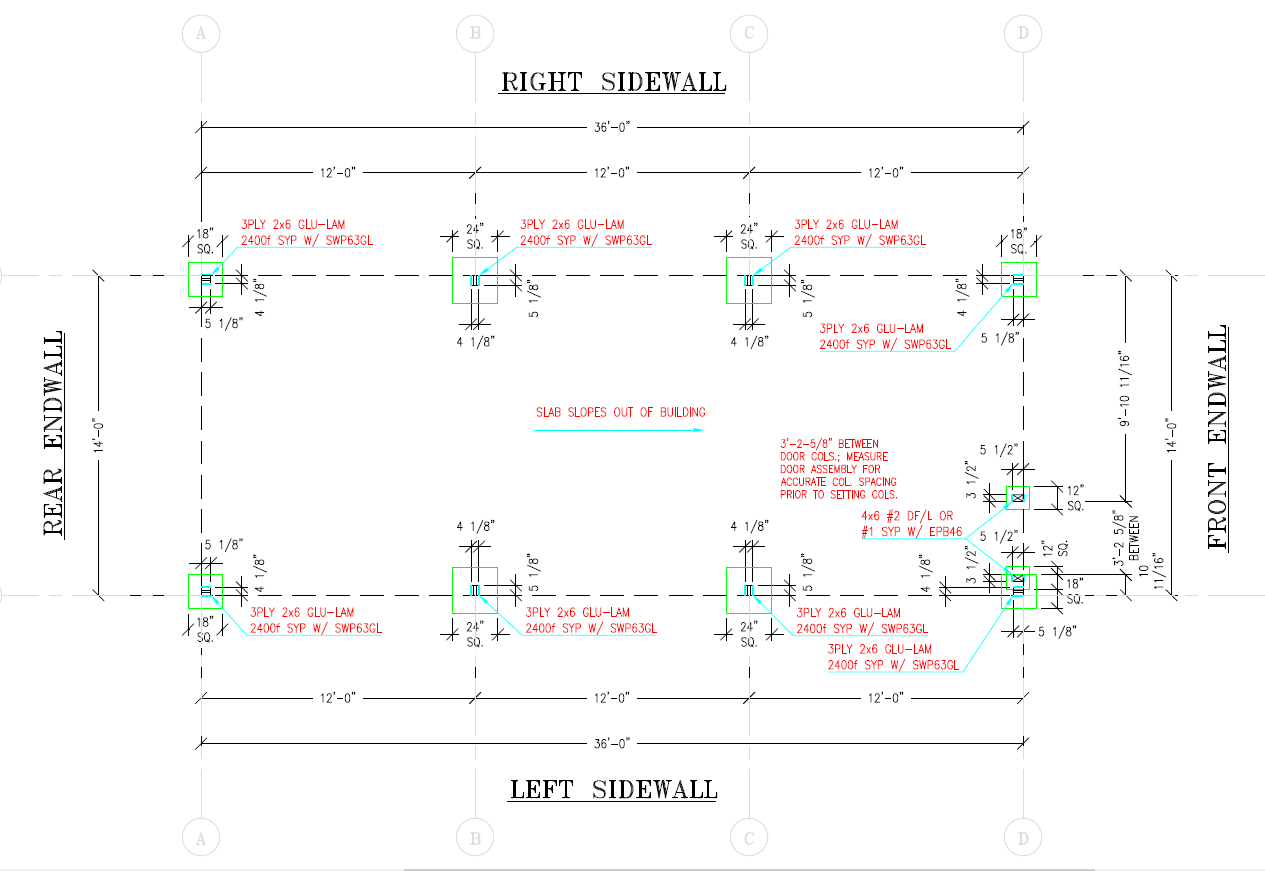
 Normally, you can expect to budget for fully engineered post frame homes and barndominiums, modest tastes, DIY, budget roughly $75-85 per sft (square foot) for conditioned spaces, $35 for all others. Does not include land, site prep, utilities, permits. Hiring a General Contractor (GC) to do everything, will typically double these costs. Acting as your own General Contractor, will put you about half-way between. These costs DO include any concrete slabs on grade.
Normally, you can expect to budget for fully engineered post frame homes and barndominiums, modest tastes, DIY, budget roughly $75-85 per sft (square foot) for conditioned spaces, $35 for all others. Does not include land, site prep, utilities, permits. Hiring a General Contractor (GC) to do everything, will typically double these costs. Acting as your own General Contractor, will put you about half-way between. These costs DO include any concrete slabs on grade.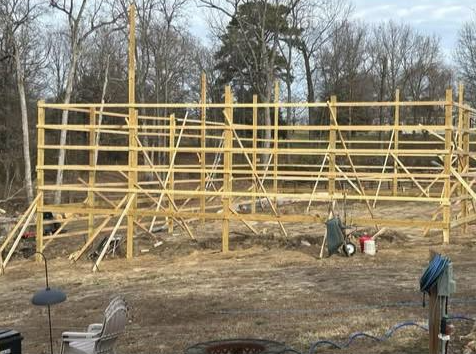
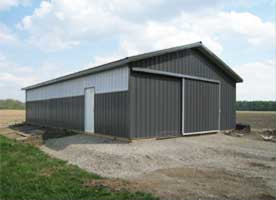
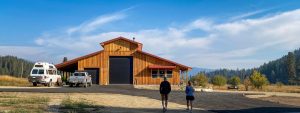 DEAR DALE: Thank you for your interest in a new Hansen Pole Building. We have provided over 1000 fully engineered post frame buildings to our clients in Washington State, more than any other state!
DEAR DALE: Thank you for your interest in a new Hansen Pole Building. We have provided over 1000 fully engineered post frame buildings to our clients in Washington State, more than any other state! DEAR POLE BARN GURU: Going to build 2 pole barns on my property in Wewahitchka Florida about 15 miles from Mexico Beach. Water table on property is high and in a three foot post hole the water will seep and maintain 2 foot of water. Besides having a potential of hurricane winds what do you feel is best to withstand the water and winds over time for the supporting posts? Some I have read say wet set anchors are a pivot point not good for hurricane situations? Some posts in the ground not to weaken the post when blown by hurricane winds. Please inform best way and I am putting in for a quote from your company. ED in WEWAHITCHKA
DEAR POLE BARN GURU: Going to build 2 pole barns on my property in Wewahitchka Florida about 15 miles from Mexico Beach. Water table on property is high and in a three foot post hole the water will seep and maintain 2 foot of water. Besides having a potential of hurricane winds what do you feel is best to withstand the water and winds over time for the supporting posts? Some I have read say wet set anchors are a pivot point not good for hurricane situations? Some posts in the ground not to weaken the post when blown by hurricane winds. Please inform best way and I am putting in for a quote from your company. ED in WEWAHITCHKA 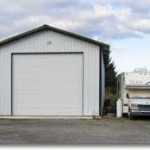 DEAR ROB: After roughly 20,000 buildings, I have yet to have any client wish they would have installed sliding doors, rather than sectional steel overhead doors.
DEAR ROB: After roughly 20,000 buildings, I have yet to have any client wish they would have installed sliding doors, rather than sectional steel overhead doors.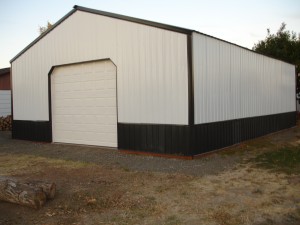 Starting with your door end (which I will assume is uphill), I would add enough fill so this end could have holes dug to 40″, filling balance of site accordingly. All fill should be compacted in no less than six-inch lifts to a minimum of 90% of Modified Proctor Density (you may need to invest in a Geotechnical Engineer to verify compaction).
Starting with your door end (which I will assume is uphill), I would add enough fill so this end could have holes dug to 40″, filling balance of site accordingly. All fill should be compacted in no less than six-inch lifts to a minimum of 90% of Modified Proctor Density (you may need to invest in a Geotechnical Engineer to verify compaction).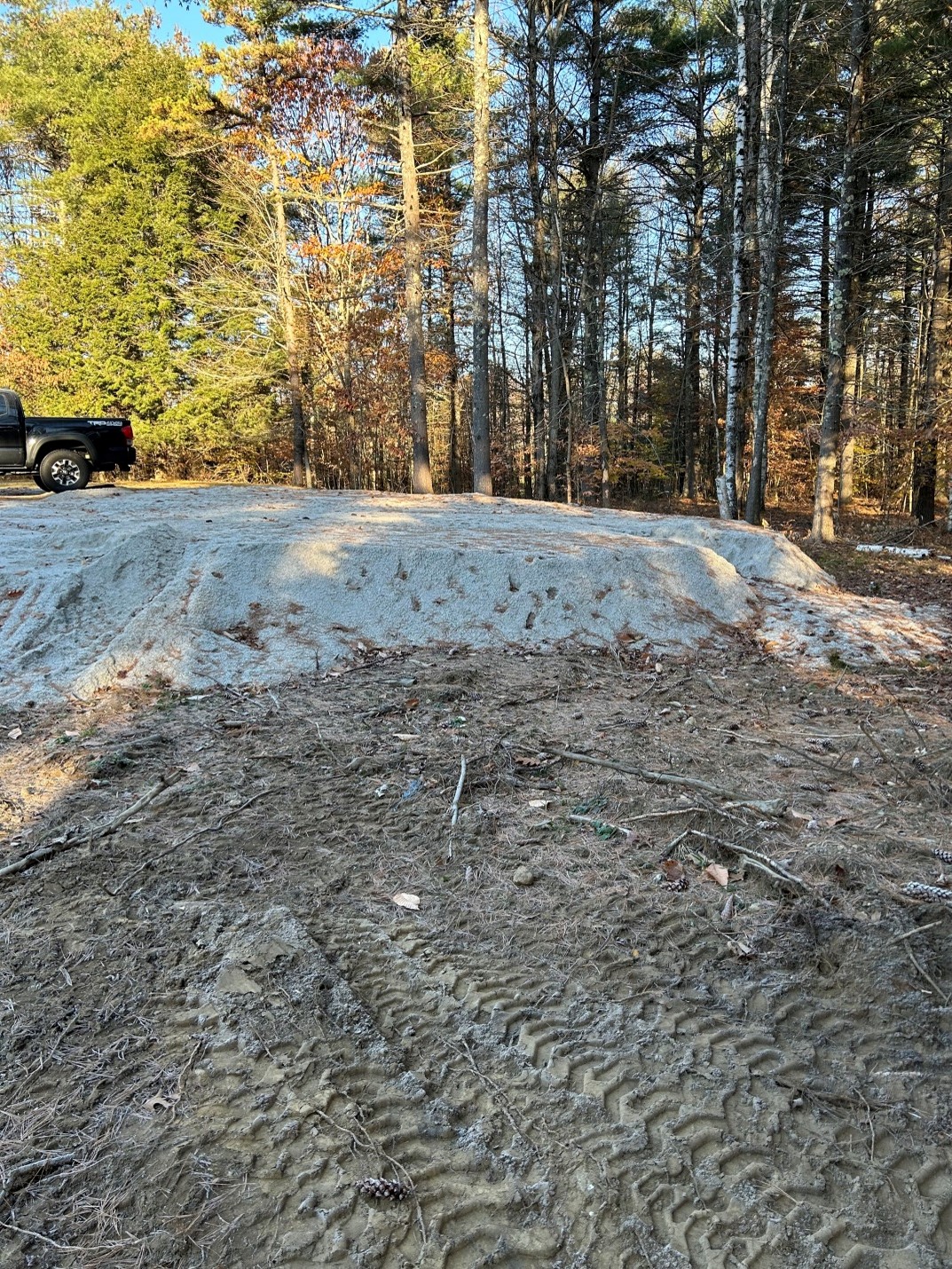
 DEAR BJ: Absolutely a bad idea. Pole barns “work” (e.g. stay standing) due to shear strength of steel sheeting (or OSB, plywood, etc., if used). When you place insulation boards between steel and framing, you are severely impacting ability of steel to carry those loads, as steel can shift slightly under wind loads. Eventually this will cause screw shank deformation (would take some very long screws), as well as slotting under screw gaskets, creating leaking (provided building doesn’t just fail first). If you really want to use XPS sheets, cut them to fit snugly between purlins and girts, taping all edges to achieve a tight seal.
DEAR BJ: Absolutely a bad idea. Pole barns “work” (e.g. stay standing) due to shear strength of steel sheeting (or OSB, plywood, etc., if used). When you place insulation boards between steel and framing, you are severely impacting ability of steel to carry those loads, as steel can shift slightly under wind loads. Eventually this will cause screw shank deformation (would take some very long screws), as well as slotting under screw gaskets, creating leaking (provided building doesn’t just fail first). If you really want to use XPS sheets, cut them to fit snugly between purlins and girts, taping all edges to achieve a tight seal.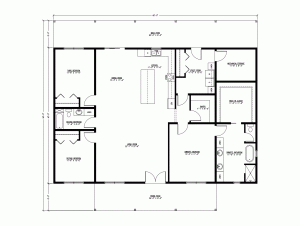 DEAR POLE BARN GURU: I would like to think of something for my 2 boys and I. One story 3 bed 2 bath. Living room dining room kitchen, laundry room with walk in closets. About what size would you recommend? SHANNON in KIPTON
DEAR POLE BARN GURU: I would like to think of something for my 2 boys and I. One story 3 bed 2 bath. Living room dining room kitchen, laundry room with walk in closets. About what size would you recommend? SHANNON in KIPTON 
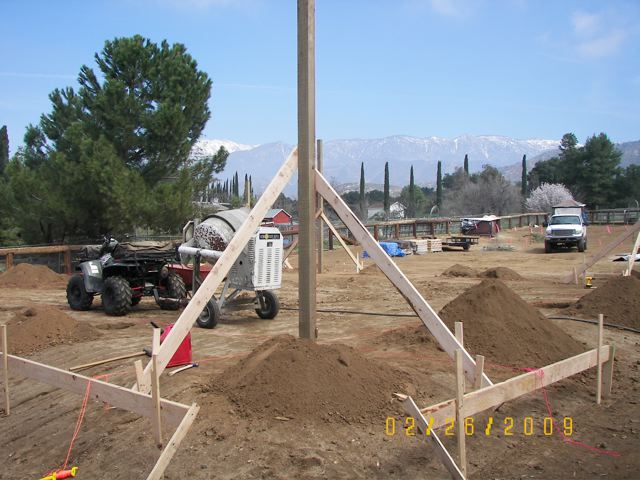
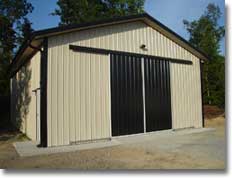 DEAR OWEN: Metal Building Insulation (MBI) is not my favorite design solution for post frame insulation (read more here:
DEAR OWEN: Metal Building Insulation (MBI) is not my favorite design solution for post frame insulation (read more here: 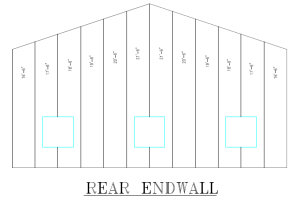 DEAR MATT: Our buildings (as are most Pacific Northwest Buildings) measure 36 feet from outside of column to outside of column. This allows for 12 sheets of steel plus the lap on the 12th piece (covering 36′ 1-1/2″ roughly) to be installed without having to rip the last steel panel lengthwise. Pressure preservative treated splash planks, headers, etc. will be applied to exterior faces of columns, giving a framed finished width of 36’3″.
DEAR MATT: Our buildings (as are most Pacific Northwest Buildings) measure 36 feet from outside of column to outside of column. This allows for 12 sheets of steel plus the lap on the 12th piece (covering 36′ 1-1/2″ roughly) to be installed without having to rip the last steel panel lengthwise. Pressure preservative treated splash planks, headers, etc. will be applied to exterior faces of columns, giving a framed finished width of 36’3″. DEAR KEVIN: #1 reason to not use pit run is it is difficult to auger holes through.
DEAR KEVIN: #1 reason to not use pit run is it is difficult to auger holes through.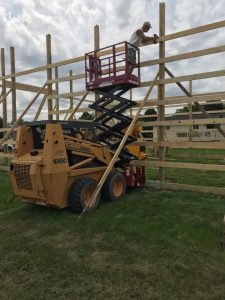 DEAR POLE BARN GURU: I plan on putting up a 60′ x 120′ post frame shed. I’m going to run my 6×6 posts at 8′ o.c. can I use all 8′ 2×6 material for the girts or should I have some 16′ material staggered in with the 8′ material? Will that increase the strength or do you think it would be similar? Thanks guru! JASON in NEW HOLSTEIN
DEAR POLE BARN GURU: I plan on putting up a 60′ x 120′ post frame shed. I’m going to run my 6×6 posts at 8′ o.c. can I use all 8′ 2×6 material for the girts or should I have some 16′ material staggered in with the 8′ material? Will that increase the strength or do you think it would be similar? Thanks guru! JASON in NEW HOLSTEIN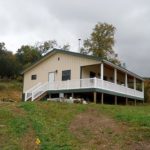 DEAR MATTHEW: Having built for myself an elevated floor post frame building (I had 14 feet of grade change in 24 feet), I feel as though they are a great solution. Unless you had enough grade change to practically utilize space below, I would use interior columns to reduce spans of beams and joists – little, short columns being far less expensive than large multiple ply beams and large dimension floor joists. My knees also prefer to live on wood, rather than concrete – making this a double win.
DEAR MATTHEW: Having built for myself an elevated floor post frame building (I had 14 feet of grade change in 24 feet), I feel as though they are a great solution. Unless you had enough grade change to practically utilize space below, I would use interior columns to reduce spans of beams and joists – little, short columns being far less expensive than large multiple ply beams and large dimension floor joists. My knees also prefer to live on wood, rather than concrete – making this a double win.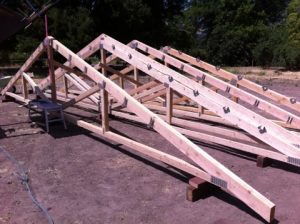 DEAR SHARKBITE: In order to determine if your trusses can handle weight of this unit, you would need to look at your engineer sealed roof truss drawings. If Bottom Chord Dead Load (often shown as BCDL) is less than five (5) psf (pounds per square foot) then probably not. Ideally, reach out to whomever fabricated your trusses. Give them weight of your unit, where you propose to hang it, as well as if you have a ceiling and insulation and they can give you a definitive thumbs up or down.
DEAR SHARKBITE: In order to determine if your trusses can handle weight of this unit, you would need to look at your engineer sealed roof truss drawings. If Bottom Chord Dead Load (often shown as BCDL) is less than five (5) psf (pounds per square foot) then probably not. Ideally, reach out to whomever fabricated your trusses. Give them weight of your unit, where you propose to hang it, as well as if you have a ceiling and insulation and they can give you a definitive thumbs up or down.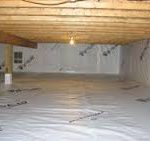 DEAR ROSS: You are correct about where moisture is coming from – and it is made even worse in Winter, when ground outside of your building is frozen and inside your building is where all ground moisture is trying to escape (basically think of your building as being a cork pulled out of a genie’s bottle). While pouring a concrete slab on grade of a vapor barrier would be your best (and permanent) solution, concrete is costly. With this said, my best recommendation would be to remove top two inches of dirt inside of your building, making sure there are no sharp rocks projecting up above surface. Place a 15mil black vapor barrier across entire floor, overlapping seams by 12 inches and taping them tightly shut. Run vapor barrier up onto splash planks on walls (if possible) as well as sealing to each column. Cover vapor barrier with two inches of clean sand. You may need to mechanically dehumidify, in order to fully resolve your challenges.
DEAR ROSS: You are correct about where moisture is coming from – and it is made even worse in Winter, when ground outside of your building is frozen and inside your building is where all ground moisture is trying to escape (basically think of your building as being a cork pulled out of a genie’s bottle). While pouring a concrete slab on grade of a vapor barrier would be your best (and permanent) solution, concrete is costly. With this said, my best recommendation would be to remove top two inches of dirt inside of your building, making sure there are no sharp rocks projecting up above surface. Place a 15mil black vapor barrier across entire floor, overlapping seams by 12 inches and taping them tightly shut. Run vapor barrier up onto splash planks on walls (if possible) as well as sealing to each column. Cover vapor barrier with two inches of clean sand. You may need to mechanically dehumidify, in order to fully resolve your challenges.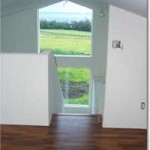 DEAR WESLEY: Post frame buildings “work” due to their skin. Placing openings, without approval from your building’s engineer, could result in catastrophic structural failure.
DEAR WESLEY: Post frame buildings “work” due to their skin. Placing openings, without approval from your building’s engineer, could result in catastrophic structural failure.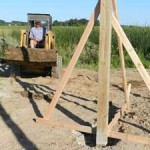 DEAR TONY: Most important for avoiding frost heave is having a properly prepared building site:
DEAR TONY: Most important for avoiding frost heave is having a properly prepared building site: 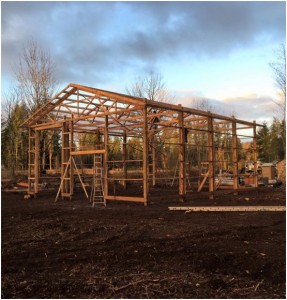 DEAR TIM: Thank you for reaching out to us.
DEAR TIM: Thank you for reaching out to us. DEAR MATTIE: Solar Guard is a Reflective Radiant Barrier, it is truly not insulation. Provided you have taped all of the seams, it should work well as a condensation control between your building’s roof purlins and roof steel. It is the absolute wrong product to use in your building’s walls. You should use a Weather Resistant Barrier (think Tyvek or similar) between framing and steel siding (unless you are planning on closed cell spray foam insulation – it should be sprayed directly to inside of wall steel).
DEAR MATTIE: Solar Guard is a Reflective Radiant Barrier, it is truly not insulation. Provided you have taped all of the seams, it should work well as a condensation control between your building’s roof purlins and roof steel. It is the absolute wrong product to use in your building’s walls. You should use a Weather Resistant Barrier (think Tyvek or similar) between framing and steel siding (unless you are planning on closed cell spray foam insulation – it should be sprayed directly to inside of wall steel).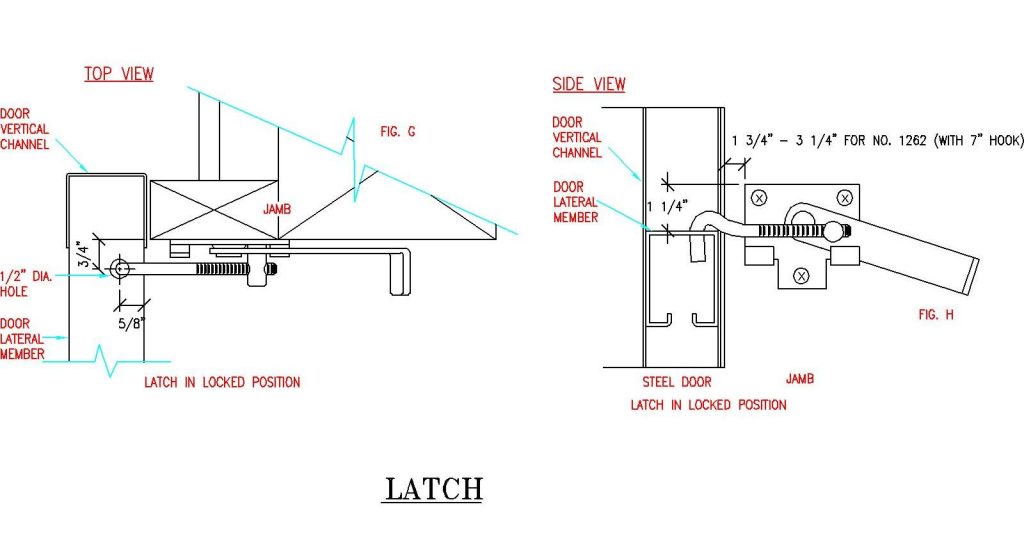
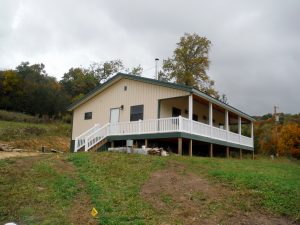 DEAR POLE BARN GURU: I’m building a pole barn on an uneven build site and am trying to figure out the best material to level the site with. I need as much as 3ft of material in some areas. I can get sand for cheap nearby but I didn’t know if it was the appropriate material for setting poles.
DEAR POLE BARN GURU: I’m building a pole barn on an uneven build site and am trying to figure out the best material to level the site with. I need as much as 3ft of material in some areas. I can get sand for cheap nearby but I didn’t know if it was the appropriate material for setting poles.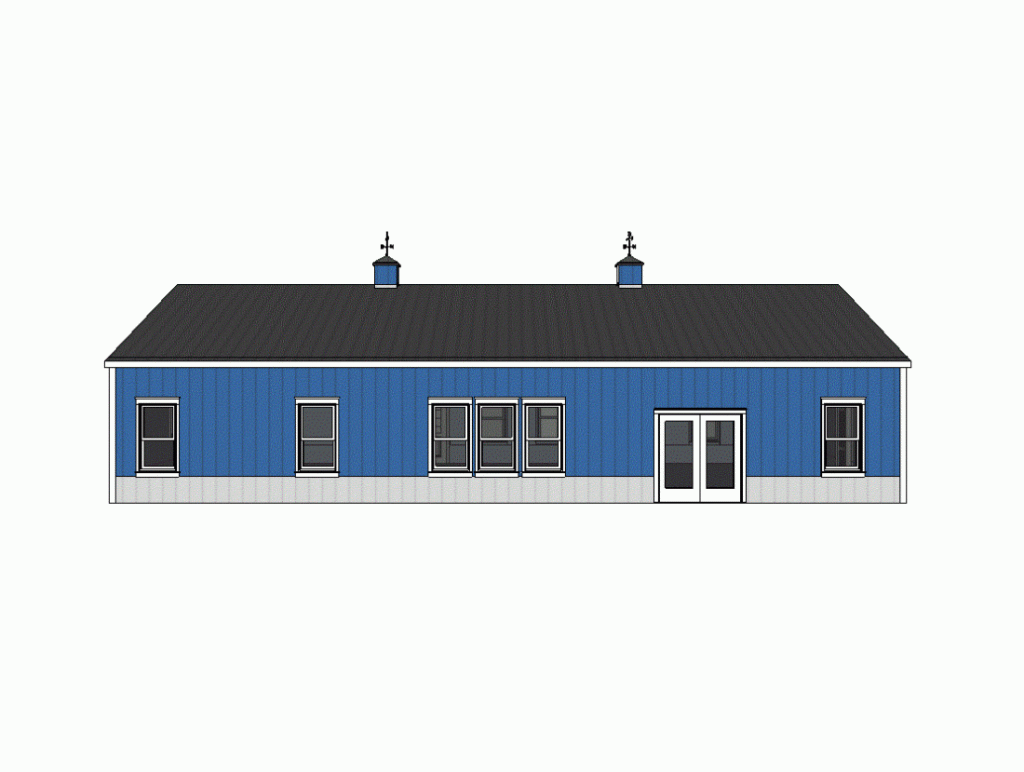
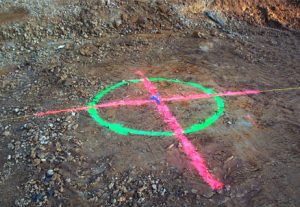 DEAR KIMBERLY: This brought back childhood memories of my Dad taking me out on a Saturday to a site above Hayden Lake, Idaho where he and my uncles were going to be framing a custom home. Site had been cleared, and there were all sorts of roughly inch and one-half diameter holes drilled into solid rock – they had to blast in order to get a foundation in!
DEAR KIMBERLY: This brought back childhood memories of my Dad taking me out on a Saturday to a site above Hayden Lake, Idaho where he and my uncles were going to be framing a custom home. Site had been cleared, and there were all sorts of roughly inch and one-half diameter holes drilled into solid rock – they had to blast in order to get a foundation in!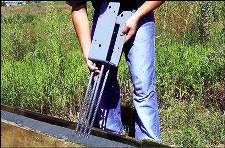 DEAR POLE BARN GURU: I am in the planning stages for a pole barn build. The building will be 50 ft wide by 40 ft deep by 16 ft high at the eaves, posts spaced at 10 ft centers. This will go on a concrete pad and I am looking into using Sturdi-Wall Plus wet set brackets. My question is in regard to the height of the posts (roughly 16 ft) and the bending moment loads (wind loads) on the side of the building. Have you designed/installed posts with this height or higher before? If so, is there a place where I can point the planning officials to that shows the calcs and what not so they can make a decision as to whether or not this type of application with my situation will work or not?
DEAR POLE BARN GURU: I am in the planning stages for a pole barn build. The building will be 50 ft wide by 40 ft deep by 16 ft high at the eaves, posts spaced at 10 ft centers. This will go on a concrete pad and I am looking into using Sturdi-Wall Plus wet set brackets. My question is in regard to the height of the posts (roughly 16 ft) and the bending moment loads (wind loads) on the side of the building. Have you designed/installed posts with this height or higher before? If so, is there a place where I can point the planning officials to that shows the calcs and what not so they can make a decision as to whether or not this type of application with my situation will work or not? DEAR KRISTEN: Any roof supporting structural columns are pressure preservative treated to UC-4B per International Building Code requirements. This is a greater level of pressure treatment than you can usually find at big box stores or local lumberyards. Any other lumber used in ground contact will be treated to UC-4A and tags will reflect ‘ground contact’. Lumber in contact with steel roofing (roof purlins) are not exposed to the weather, would not typically be pressure preservative treated. We do always recommend a condensation control be used between roof steel and roof framing. The easiest, from an application standpoint, would be a factory applied to roof steel Integral Condensation Control (DripStop or CondenStop). Other alternatives would be a Radiant Reflective Barrier (we can provide this in six foot width rolls with an adhesive pull strip attached for ease of joining rolls together) or to use two inches of closed cell spray foam.
DEAR KRISTEN: Any roof supporting structural columns are pressure preservative treated to UC-4B per International Building Code requirements. This is a greater level of pressure treatment than you can usually find at big box stores or local lumberyards. Any other lumber used in ground contact will be treated to UC-4A and tags will reflect ‘ground contact’. Lumber in contact with steel roofing (roof purlins) are not exposed to the weather, would not typically be pressure preservative treated. We do always recommend a condensation control be used between roof steel and roof framing. The easiest, from an application standpoint, would be a factory applied to roof steel Integral Condensation Control (DripStop or CondenStop). Other alternatives would be a Radiant Reflective Barrier (we can provide this in six foot width rolls with an adhesive pull strip attached for ease of joining rolls together) or to use two inches of closed cell spray foam. DEAR POLE BARN GURU:
DEAR POLE BARN GURU:  DEAR RUTHIE: To begin with your site should have been graded prior to construction starting, obviously you did not know what you did not know. Fill should not be dirt, in any case. Up to within two to six inches of bottom of your building’s splash planks should be sub base – compacted no more than every six inches. On top of this should be two to six inches of sand or sandy gravel – also compacted. Seven truckloads of fill should amount to roughly 115 yards, so if this is for proper materials, compacted, price is probably not out of line.
DEAR RUTHIE: To begin with your site should have been graded prior to construction starting, obviously you did not know what you did not know. Fill should not be dirt, in any case. Up to within two to six inches of bottom of your building’s splash planks should be sub base – compacted no more than every six inches. On top of this should be two to six inches of sand or sandy gravel – also compacted. Seven truckloads of fill should amount to roughly 115 yards, so if this is for proper materials, compacted, price is probably not out of line. DEAR POLE BARN GURU:
DEAR POLE BARN GURU:  You have only a couple of realistic options – first one is ugly, remove roof steel and place a thermal break between conditioned space and roof steel. This could be as simple as adding a Reflective Radiant Barrier. It never comes back together as well as it did originally, and when all is said and done, option number two will be less expensive.
You have only a couple of realistic options – first one is ugly, remove roof steel and place a thermal break between conditioned space and roof steel. This could be as simple as adding a Reflective Radiant Barrier. It never comes back together as well as it did originally, and when all is said and done, option number two will be less expensive. DEAR POLE BARN GURU: Hey, I was wanting to see if I could get some more information on a steel house. My wife and I have 5 acres in Kings Mountain, NC and are wanting to start the home buying/ building process at the end of next year. Do you guys take care of the structure, concrete slab, flooring, electrical, grading, plumbing, well, etc? I am trying to find more information on the steel house process and how I can go about getting started. Looking forward to hearing back from you. SAWYER in KINGS MOUNTAIN
DEAR POLE BARN GURU: Hey, I was wanting to see if I could get some more information on a steel house. My wife and I have 5 acres in Kings Mountain, NC and are wanting to start the home buying/ building process at the end of next year. Do you guys take care of the structure, concrete slab, flooring, electrical, grading, plumbing, well, etc? I am trying to find more information on the steel house process and how I can go about getting started. Looking forward to hearing back from you. SAWYER in KINGS MOUNTAIN DEAR POLE BARN GURU: I have seen your kits available other places so I decided to go to you directly. Where do I find pricing for 48 ft. x 60 ft. x 20 ft. Wood Garage Kit without Floor. LEAMARIE in NEW RICHMOND
DEAR POLE BARN GURU: I have seen your kits available other places so I decided to go to you directly. Where do I find pricing for 48 ft. x 60 ft. x 20 ft. Wood Garage Kit without Floor. LEAMARIE in NEW RICHMOND
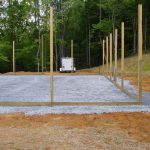 DEAR DEREK: Regardless of the type of construction used, the success or lack thereof for your slab is going to come from what you do underneath it, as well as grading the site properly to keep water from pooling below it.
DEAR DEREK: Regardless of the type of construction used, the success or lack thereof for your slab is going to come from what you do underneath it, as well as grading the site properly to keep water from pooling below it. DEAR ROB: We offer any dimension of footprint you desire, not just 30 foot width by 40 feet long and would encourage you to look at what works best for you in an internal layout, then create the exterior dimensions which best fit your interior needs. Two and even three full or partial stories can easily be done with post frame construction and if your zoning allows the overall height and you are willing to add sprinklers, you could go four stories.
DEAR ROB: We offer any dimension of footprint you desire, not just 30 foot width by 40 feet long and would encourage you to look at what works best for you in an internal layout, then create the exterior dimensions which best fit your interior needs. Two and even three full or partial stories can easily be done with post frame construction and if your zoning allows the overall height and you are willing to add sprinklers, you could go four stories. DEAR SCOTT: You actually have several things going on here. First, single bubble reflective radiant barrier will do everything double bubble will, at a far lesser investment. The difference in the minimal R value is a fraction of one! Your building ceiling should not have an additional vapor barrier, you want the moisture from inside the building to be able to migrate through into the ventilated attic space. Blowing in an appropriate thickness of fiberglass or cellulose insulation will be far more effective, probably less expensive and will allow the moisture through. Make sure to have adequate intake at the eaves and exhaust at the ridge to be able to properly vent the dead attic space.
DEAR SCOTT: You actually have several things going on here. First, single bubble reflective radiant barrier will do everything double bubble will, at a far lesser investment. The difference in the minimal R value is a fraction of one! Your building ceiling should not have an additional vapor barrier, you want the moisture from inside the building to be able to migrate through into the ventilated attic space. Blowing in an appropriate thickness of fiberglass or cellulose insulation will be far more effective, probably less expensive and will allow the moisture through. Make sure to have adequate intake at the eaves and exhaust at the ridge to be able to properly vent the dead attic space.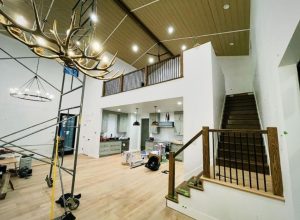
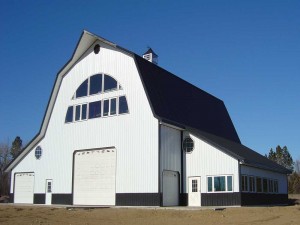 DEAR RICK: Most certainly you can. I have a post frame building on the back of our property outside of Spokane, Washington. The site has 12 feet of grade change across the 40 foot width. After excavating the area where the building would be placed to level, ICF blocks were placed 12 feet high along the southern wall, stepping down with the slope on the east wall, with the other two walls being “daylight” and utilizing traditional columns embedded in the ground. You can read more about my building here:
DEAR RICK: Most certainly you can. I have a post frame building on the back of our property outside of Spokane, Washington. The site has 12 feet of grade change across the 40 foot width. After excavating the area where the building would be placed to level, ICF blocks were placed 12 feet high along the southern wall, stepping down with the slope on the east wall, with the other two walls being “daylight” and utilizing traditional columns embedded in the ground. You can read more about my building here: 