I Want to Put Some Windows in My Pole Barn
Posted by The Pole Barn Guru on 06/24/2025
I Want to Put Some Windows in My Pole Barn Reader DON in NEVADA, TEXAS writes: “I want to put some windows in my pole barn (3.0 x 4.0 probably) but want to know what should the bottom of this window be from floor elevation ? also, I will be framing out these windows inside […]
Read moreIntegral Condensation Control
Posted by The Pole Barn Guru on 06/19/2025
With steel roofing for barndominiums, shouses and post frame (pole) buildings comes condensation. When atmospheric conditions (in this case temperature and humidity) reach dew point, air’s vapor is able to condense to objects colder than surrounding air temperature. Once vapor condensing occurs, droplets are formed on cool surfaces. This is partly why warming a vehicle’s […]
Read moreStraps on Flat Purlins, Sheetrock to Metal Girts, and Structural Design Lumber
Posted by The Pole Barn Guru on 06/18/2025
This week readers “ask the Guru” about the use of hurricane straps on flat purlins, installing sheetrock to metal girts, and a question about specific lumber for a home build. DEAR POLE BARN GURU: I am assembling my pole barn it is 20×28 with 8×8 purlins 16″ OC mounted on top of rafters sideways. Is […]
Read more- Categories: Constructing a Pole Building, Pole Barn Planning, Building Interior, Professional Engineer, Columns, Lumber, Fasteners, Pole Barn Questions, Pole Barn Homes, Pole Barn Design, Post Frame Home, Building Styles and Designs, Barndominium
- Tags: Hurricane Straps, Sheetrock To Metal Girts, Design Wind Speed, Metal Girts, Pole Barn Home 6x6 Columns, Engineered Post Frame Buildings, Flat Purlins
- No comments
Ice and Water Shield with Threw Screwed Steel Roofing
Posted by The Pole Barn Guru on 06/17/2025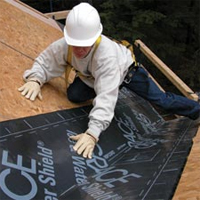
Ice and Water Shield with Threw Screwed Steel Roofing Making sense of Building Codes can be a daunting task, even for Building Officials. Post-frame construction is vaguely mentioned, at best, within Building Codes, leading to at best head scratching and at worst total confusion. Ice and water shield is a waterproof membrane used to protect […]
Read more- Categories: Steel Roofing & Siding, Pole Barn Questions, Pole Barn Design, Building Department, Constructing a Pole Building, Pole Building How To Guides, Pole Barn Planning
- Tags: IBC, Moisture Barrier, Ice And Water Shield, Roof Decking, Steel Substrate, Ice Shield, Water Shield, Steel Roof Panels, Threw Screwed Steel Roofing
- No comments
Wide Clearspan Barndominium Floors
Posted by The Pole Barn Guru on 06/12/2025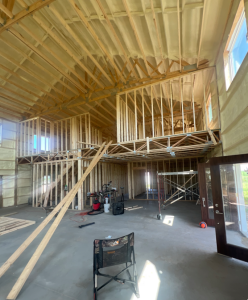
Wide Clearspan Barndominium Floors Multi-story post frame barndominiums are embracing a great feature found in better stick framed homes – engineered prefabricated wood floor trusses. Loyal reader RICK in MONTICELLO writes: “First off, thanks for sharing your knowledge and experience in the blog and answering questions regarding post frame construction with us laymen! It is […]
Read moreWater Damage to Girts, A1V Replacements, and “Sold Comps” in WA
Posted by The Pole Barn Guru on 06/11/2025
This Wednesday the Pole Barn Guru answers reader questions about concerns that water might damage girts with use of spray foam, a replacement for A1V, and a request for “sold comps” in the state of Washington. DEAR POLE BARN GURU: Hello, I am very early in the stages of considering self-building a post frame home. […]
Read more- Categories: Pole Building How To Guides, Pole Barn Planning, Barndominium, Ventilation, Lumber, Building Interior, Pole Barn Questions, Budget, Pole Barn Design, Columns, Roofing Materials, Pole Barn Homes, Constructing a Pole Building
- Tags: Condenstop, Housewrap, Dripstop Condensation Control, Spray Foam, Water Damage, A1V Alternative, Condensation Control, Moisture Barrier
- No comments
Who is Responsible for Verifying Design Loads?
Posted by The Pole Barn Guru on 06/10/2025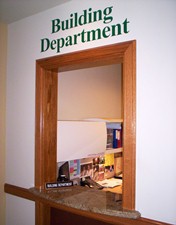
Who is Responsible for Verifying Design Loads by Contract? Disclaimer – this and subsequent articles on this subject are not intended to be legal advice, merely an example for discussions between you and your legal advisor. Please keep in mind, many of these terms are applicable towards post frame building kits and would require edits […]
Read more- Categories: Professional Engineer, Pole Barn Design, Building Department, Pole Barn Planning
- Tags: Wind Exposure, Allowable Foundation, Ground Snow Load, Maximum Frost Depth, Occupancy Category, Wind Speed, Thermal Factor, Flat Roof Snowload, Seismic Zone, Engineering Changes, Design Criteria, Calculation Changes, Design Loads, Roof Snow Exposure Factor
- No comments
Stilt Home Barndominium
Posted by The Pole Barn Guru on 06/05/2025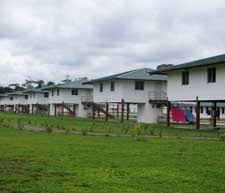
Stilt Home Barndominium For many challenging building sites (those with grade change, in flood zones or close to oceans or seas) stilt homes are a viable and practical design solution for barndominiums. Reader DAVID in EMINENCE writes: “We are planning to build in southern Missouri a 30′ x 36′ x10′ post frame home on a […]
Read morePole Barn House Planning, Financing for a Shouse, and Notching a Glulam
Posted by The Pole Barn Guru on 06/04/2025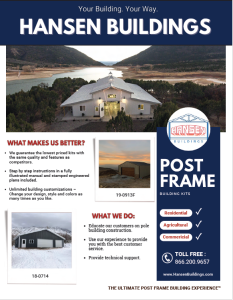
This Wednesday readers of “Ask the Guru” are advised in areas of planning for a pole barn house, VA financing for a duplex or shouse, and the best method of notching a glulam for truss support. DEAR POLE BARN GURU: Can you send me some images and quotes for pole barn houses for 7,000? TAMARRA […]
Read more- Categories: Shouse, Pole Building How To Guides, Shouse, Pole Barn Planning, Trusses, Budget, Columns, Pole Barn Homes, Barndominium, Pole Barn Questions, Pole Barn Design
- Tags: Post Frame Costs, Post Frame House Planning, Pole Barn Financing, Va Loan, Glulam Notch, Post Frame Home, Shouse
- No comments
Post Frame Glulaminated Columns
Posted by The Pole Barn Guru on 06/03/2025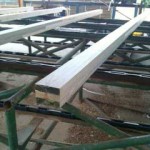
Post Frame and Glulaminated Columns When it comes to using glulaminated columns in post frame buildings, most envision ones where lower portions (usually six to 10 feet) are pressure preservative treated and upper remain untreated. Most of these are products of highly graded Southern Pine and/or MSR (Machine Stress Rated) or MEL (Machine Evaluated Lumber). […]
Read more- Categories: Uncategorized
- Tags: Glulam Beams, Glulaminated Columns, ICC-ESR Code, Fiberstress In Bending, Premium Appearance
- No comments
What Kind of Trusses Are Pictured?
Posted by The Pole Barn Guru on 05/29/2025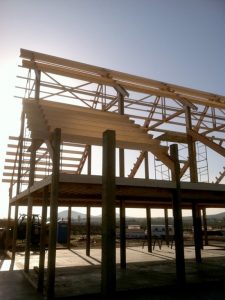
What Kind of Trusses Are Pictured? This question was posed by Hansen Pole Buildings’ Designer Doug. Photo isn’t of a Hansen Pole Building, probably raising questions in Doug’s mind as it looks rather foreign. Only actual trusses in photo are in raised center portion of this monitor style building. Interior trusses were probably sold to […]
Read moreScrew Placement, a Future Build, and IRC Engineering in WA
Posted by The Pole Barn Guru on 05/28/2025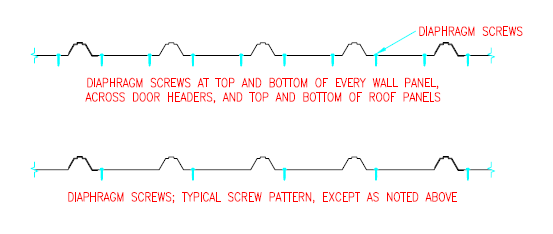
This Wednesday readers “Ask the Guru” about the placement of screws through the high ribs of steel roofing, exploring options for a future build, and required engineering for post frame in Skagit County, WA. DEAR POLE BARN GURU: Hi all, not sure if this is the right place to have this discussion, but I just […]
Read more- Categories: Pole Barn Homes, Barndominium, Pole Barn Questions, Pole Barn Design, Building Department, Roofing Materials, Constructing a Pole Building, Pole Barn Planning, Professional Engineer
- Tags: Engineer Sealed Plans, IRC, Post Frame Costs, Screw Placement, Screw Pattern, Screw Through High Rib, Post Frame Guide, Future Build, Skagit County WA
- No comments
Post Frame Standards in Building Codes
Posted by The Pole Barn Guru on 05/27/2025
Post Frame Standards in Building Codes Reader DAN in INDEPENDENCE writes: “We want to build a post frame building for a residence, I had seen post frame standards in earlier versions of the IRC but now can’t, is this here somewhere or what applies to using a post foundation for these?” Thank you for reaching […]
Read moreEnforcing Updated Building Codes Saves Money
Posted by The Pole Barn Guru on 05/22/2025
Enforcing Updated Building Codes Saves Money As a member of most every active barndominium group in the social media world, I read all too often how new or prospective barndominium owners proudly proclaim they are or will be building where Building Codes are not enforced. Long time followers of my column may be tired of […]
Read more- Categories: Pole Barn Structure, Building Contractor, Professional Engineer, Pole Barn Design, Building Department, Pole Barn Planning, Barndominium
- Tags: Building Standards, Windstorm Losses, Building Contractor, Building Codes, Architect, Engineered Plans, Engineer, ICC, International Code Council
- No comments
Sliding Door Parts, Pole Shapes, and Roof Pitch for Snow Loads
Posted by The Pole Barn Guru on 05/21/2025
This Wednesday the Pole Barn Guru answers reader questions about a possible source of replacement sliding door parts, the shape of poles for pole buildings, and whether or not a 2/12 roof pitch can handle the Minnesota snow loads. DEAR POLE BARN GURU: Hi! I have a Cleary Pole Barn with concrete floor and main […]
Read more- Categories: Trusses, single slope, Barndominium, Building Interior, Professional Engineer, Lumber, Pole Barn Questions, Columns, Pole Barn Design, Pole Barn Homes, Building Styles and Designs, Building Department, Pole Barn Planning, Sliding Doors
- Tags: Glulam Columns, Sliding Doors, Single Slope Building, Center Guide, 2/12 Pitch Snow Load, Snow Load, Post Frame Columns, Sliding Door Parts
- No comments
Owner Barndominium Builder Construction Loans
Posted by The Pole Barn Guru on 05/20/2025
Owner-Barndominium Builder Construction Loans Qualifying for owner-barndominium builder construction loans can be a daunting task. Given 2007-2008’s housing market downturn, owner-builder construction loans are increasingly hard to get but not impossible. An owner-builder is a property owner who serves as general contractor on their own project. A General contractor coordinates everything from budget to hiring subcontractors. […]
Read moreStorage of Steel Roofing and Siding Panels
Posted by The Pole Barn Guru on 05/15/2025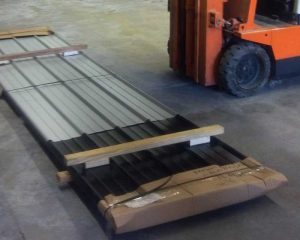
Storage of Steel Roofing and Siding at the Job site All steel roofing and siding panel bundles are inspected and approved by manufacturer’s quality control inspectors before shipment. Inspect panels for any moisture content or shipping damage upon delivery and advise the materials carrier immediately. Bare (non-painted) Galvalume sheet, like galvanized, is subject to wet […]
Read moreOpen Air Pavilions, Moisture Issues, and Screws Missing Purlins
Posted by The Pole Barn Guru on 05/14/2025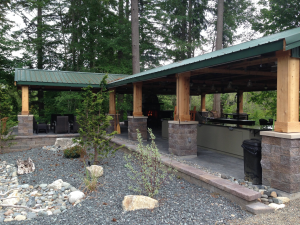
This week “Ask the Guru” answers reader questions about a Hansen Building as as open air pavilion in SW Minnesota, moisture issues in a climate of extremes, and roof screws at an angle due to installer missing roof purlins, then caulking around the screw heads. DEAR POLE BARN GURU: Hello again Mike, Our Southern MN […]
Read more- Categories: Powder Coated Screws, Building Interior, Insulation, Pole Barn Homes, Pole Barn Questions, Pole Barn Design, Building Styles and Designs, Roofing Materials, Pole Barn Heating, Constructing a Pole Building, Barndominium, Ventilation, Footings
- Tags: Missed Purlins, Roofing Mistakes, Moisture Barrier, Humidity, Picnic Shelter, Screws, Condensation, Moisture Control, Open Air Pavilion
- No comments
Condensation Above Metal Building Roof Insulation
Posted by The Pole Barn Guru on 05/13/2025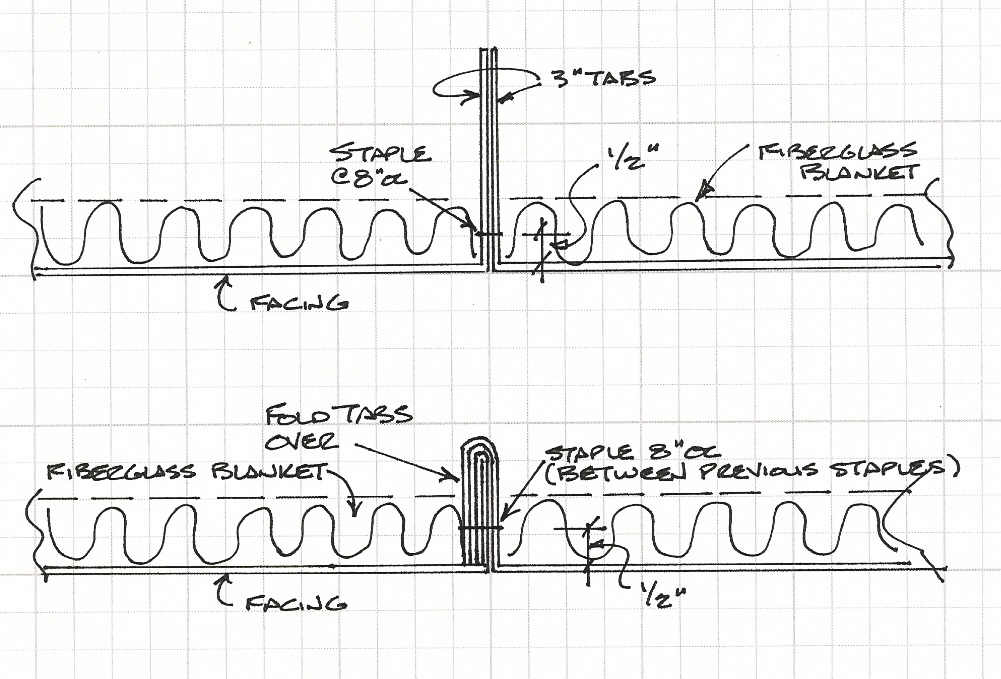
Condensation Above Metal Building Roof Insulation Only those few long time readers or those who had time on their hands and have read every blog I ever wrote will recall this story about my adventures with metal building roof insulation: https://www.hansenpolebuildings.com/2011/11/metal-building-insulation-in-pole-buildings-part-i/. Reader JOSH in CORVALLIS is having issues with how metal building insulation is (or […]
Read moreInnovations and Applications of FEVE Coatings
Posted by The Pole Barn Guru on 05/08/2025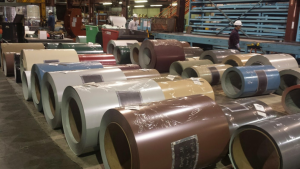
Innovations and Applications of FEVE Coatings Advancements in Coating Technologies In the business of metal building products, coating and paint performance is a critical factor and major paint manufacturers have continued to innovate their technology for enhanced performance against both immediate damage and long-term weathering. Despite many industry improvements to modified polyester paint systems, Fluoropolymer […]
Read moreFire Rate Spray Foam, Help Setting Poles, and a Riding Arena
Posted by The Pole Barn Guru on 05/07/2025
This Wednesday the Pole Barn Guru answers reader questions about code requirements for fire rated spray foam in enclosed parking structures, a request for assistance to set poles, and a question about the clear span of a riding arena. DEAR POLE BARN GURU: Trying to find the NFPA code or Building code requirements for having […]
Read more- Categories: Pole Barn Planning, Building Contractor, Trusses, Columns, Horse Riding Arena, Lumber, Insulation, Barndominium, Pole Barn Questions, Constructing a Pole Building
- Tags: Setting Columns, Riding Arena, Fire Rated Spray Foam Insulation, Horse Riding Arena Size, Type X Drywall, 5/8" Type X Gypsum Wallboard
- No comments
Barndominium Electrical Outlets
Posted by The Pole Barn Guru on 05/06/2025
Barndominium Electrical Outlets No matter how many electrical outlets I plan for, it feels as if there were never enough where I really need them. There are some basic minimum rules, however when planning your barndominium or shop/house – think about places you might need more than these requirements. It is much easier to have […]
Read moreProper Screw Location for Post Frame Steel Cladding
Posted by The Pole Barn Guru on 05/01/2025
Proper Screw Location for Post Frame Steel Cladding It was a pleasant October evening back in 1985 in Blacksburg, Virginia. My friend Dr. Frank Woeste was then a College of Agricultural and Life Sciences professor at Virginia Tech (officially Virginia Polytechnic Institute and State University) and he had invited me to teach one of his […]
Read more- Categories: Roofing Materials, Steel Roofing & Siding, Powder Coated Screws, Fasteners, Pole Barn Design, About The Pole Barn Guru
- Tags: Screw Location, Steel Roofing And Siding, Metal Connector Plated Wood Truss, Dr. Frank Woeste, Steel Cladding, Virginia Tech, Post Frame Buildings Screws Through Flats Or High Ribs, Ring Shanked Nails
- No comments
Drill Through Poles, Basements in Post Frame, and Building Space
Posted by The Pole Barn Guru on 04/30/2025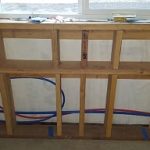
This week readers “Ask the Guru” about whether or not it is ok to drill thru poles to run wiring, the ability to build a post frame structure over a basement with a poured foundation, and how much space do I need for my pole building? DEAR POLE BARN GURU: I have a post frame […]
Read more- Categories: Footings, Budget, Professional Engineer, Columns, Lumber, Pole Barn Heating, Pole Barn Questions, Barndominium, Pole Barn Design, Building Department, Pole Building How To Guides, Pole Barn Planning
- Tags: Wet Set Brackets, Post Frame On Foundation Walls, Building Offsets, Breezeway, Drill Through Poles, Mechanicals, Post Frame Electrical
- No comments
When is Too Small for a Pole Barn?
Posted by The Pole Barn Guru on 04/29/2025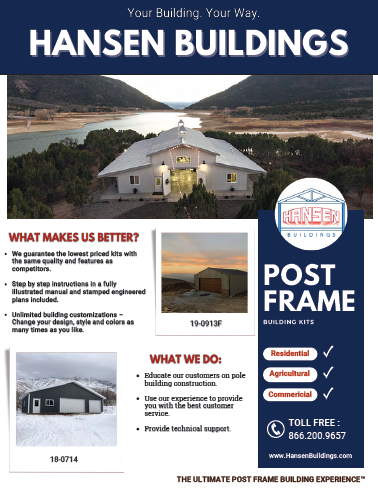
Reader JENNIFER from CANON CITY writes: “Is there such a thing as too small of a pole barn to build? I am wanting a shed/hobby space with enough height to make a loft in the future. Due to setbacks and sewer lines, I can only do a 12’X26′ building. Plans for pole barns begin at […]
Read more





