Glulams Receiving a Precision Finish, video #7
Posted by The Pole Barn Guru on 08/15/2024
Today’s blog is the 7th is a series of videos from Mike the Pole Barn Guru’s tour of our glulam provider, Richland Laminated Columns. Glulams receiving a precision finish. Tune in Tuesday the 20th for the 8th in a series of Mike’s tour of Richland Laminated Columns.
Read moreBeam Needs, Slab Design, and Attic Ventilation Issues
Posted by The Pole Barn Guru on 08/14/2024
This Wednesday the Pole Barn Guru answers reader questions about LVL beam procurement, a question about slab in a flood prone area, and reflective radiant barrier in a non vented attic. DEAR POLE BARN GURU: I need a 3 1/4″ x 7 1/4″ x 12′ beam. Is this something you can help me with? JAMES […]
Read more- Categories: Pole Building How To Guides, Pole Barn Planning, Ventilation, Lumber, Insulation, Concrete, Pole Barn Questions, Building Interior, Pole Barn Design, Building Overhangs, Roofing Materials, Barndominium, Constructing a Pole Building
- Tags: Post Frame Slab, Flood Prone Area, A1V, Ventilation, Slab On Grade, Closed Cell Spray Foam, LVL Beams
- 2 comments
Shear testing of Glulaminated Columns, video #6
Posted by The Pole Barn Guru on 08/13/2024
Today’s blog is the 6th in a series of videos about Richland Laminated Columns, provider of glulams for Hansen Buildings, Shear testing of columns. Tune in Thursday the 15th for the 7th video in the series.
Read moreGlulam Finishing Touches, video #5
Posted by The Pole Barn Guru on 08/08/2024
Today’s blog is video #5 in a series from glulam provider Richland Laminated Columns, covering the finishing touches of the process. Tune in Tuesday August 13th for the 6th video in the series.
Read moreImplement Storage, Stumped for Answer, and a Walk-Out Basement
Posted by The Pole Barn Guru on 08/07/2024
Today’s Ask the Guru answers reader questions about sue of beams for an implement storage building, a question stumps the Guru so he asks readers for help, and if a post frame building could be built with a walk-out basement. DEAR POLE BARN GURU: I want to build a Implement Storage 60’ x 24’ pole […]
Read more- Categories: Trusses, Concrete, Footings, Building Drainage, Building Interior, Columns, Pole Barn Questions, Pole Barn Design, Building Styles and Designs, Barndominium, Pole Barn Planning, floorplans, Pole Barn Structure
- Tags: Implement Storage, Stumped, Reader Assistance, Walk-out Basement, Beams, Loft, Glulaminated Columns
- 2 comments
Curing Process for Glulaminated Columns, video #4
Posted by The Pole Barn Guru on 08/06/2024
Today’s blog is video #4 in a series featuring our glulam provider, Richland Laminated Columns, about loading glulams to be cured. Tune is Thursday the 8th for video #5
Read more- Categories: Columns, Barndominium, Lumber, Pole Barn Design, Pole Barn Structure
- Tags: Glulaminated Columns, Curing Glulams, Post Frame Construction, Glulams
- No comments
Glulam Build Walk-Through, video #3
Posted by The Pole Barn Guru on 08/01/2024
Today’s blog is video #3 in the series from Richland Laminated Columns with a walk-through of the columns build built. Tune in Tuesday for video #4 in the Richland Laminated Columns series.
Read moreSliding Door Latch, A Ceiling Mounted Crane, and an Auger Challenge
Posted by The Pole Barn Guru on 07/31/2024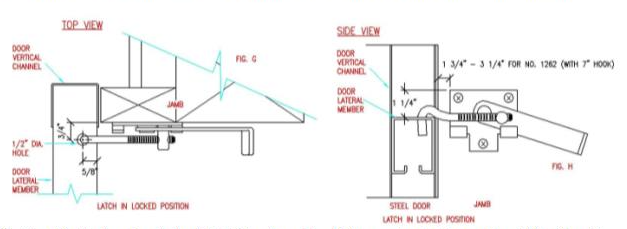
This week the Pole Barn Guru answers reader questions about securing a sliding door, some advice on a ceiling mounted crane, and a challenge finding an auger with a 30″ diameter for concrete collars. DEAR POLE BARN GURU: How to keep my steel sliding door half open but secured? BRUCE in ROCKFORD DEAR BRUCE: Your […]
Read morePulling Apart Glued Wood, video #2
Posted by The Pole Barn Guru on 07/30/2024
Today’s blog is video #2 in the series from our Glulam vendor, Richland Laminated Columns, about pulling apart two pieces of glued wood. Tune in on August 1st for the next video in the series.
Read moreRichland Laminated Columns, video #1
Posted by The Pole Barn Guru on 07/25/2024
Today’s blog kicks off a series of videos Mike the Pole Barn Guru captured with our glulam provider, Richland Laminated Columns. Tune in Tuesday July 30th for installment #2.
Read moreTermites, Lumber “Extras” and a new Kit
Posted by The Pole Barn Guru on 07/24/2024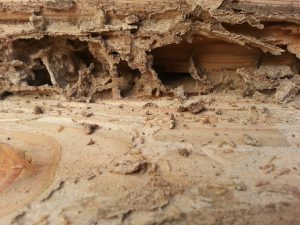
This Wednesday the Pole Barn Guru answers reader questions about subterranean termites eating the posts, the best resource to acquire commodity items like OSB, and providing a kit sized 16′ x 32′ x 10 height. DEAR POLE BARN GURU: What do you do about subterranean termites eating the posts.? Where I’m at they eat treated […]
Read more- Categories: Pole Barn Design, Barndominium, Roofing Materials, floorplans, Pole Building How To Guides, Pole Barn Planning, Building Interior, Budget, Lumber, Insulation, Pole Barn Questions
- Tags: Post Frame Materials, Post Frame Kit, Termite Treatment, Commodity Materials, Pole Barn Planning, OSB, Subterranean Termites, Wall Framing
- No comments
Dual Heating And Cooling Solutions For Your Post Frame Barndominium
Posted by The Pole Barn Guru on 07/23/2024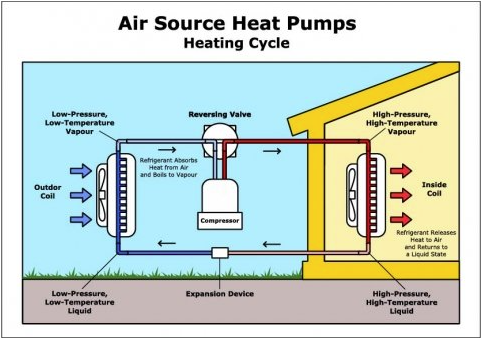
Dual Heating And Cooling Solutions For Your Post Frame Barndominium Dual heating and cooling systems are a two-in-one solution and can keep your post frame barndominium cool in summer and warm in winter. It’s no secret energy prices are increasingly expensive, with U.S. cooling bills alone set to rise from $661 to $719 by September’s […]
Read more- Categories: Budget, Pole Barn Heating, Barndominium, Insulation, Pole Barn Design, Constructing a Pole Building, Pole Building How To Guides, Pole Barn Planning, Ventilation, Building Interior
- Tags: HVAC, Pole Barn Heating, Pole Barn Cooling, Ductless Mini-split HVAC Systm, Air Source Heat Pumps
- No comments
Post Frame Frost Walls
Posted by The Pole Barn Guru on 07/18/2024
From reader Paul in Bismarck: “How do you deal with the requirement for a 4 foot frost wall on buildings that will have plumbing installed in them. Typically, the concrete footing on a stick built structures qualifies as the frost wall. How is this accomplished with a pole building that will be used as a […]
Read moreEndwall Trusses, Valley Flashing, and Roof Sheathing
Posted by The Pole Barn Guru on 07/17/2024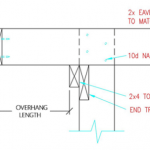
This week’s Ask The Guru addresses how a single truss is used at endwalls instead of a double truss, use of valley flashing on roof applications, and the need for sheathing on a roof. DEAR POLE BARN GURU: On a double truss system with 12′ o/c how do you do the gable ends? MICHAEL in […]
Read moreMy New Riding Arena Has Condensation and Birds
Posted by The Pole Barn Guru on 07/16/2024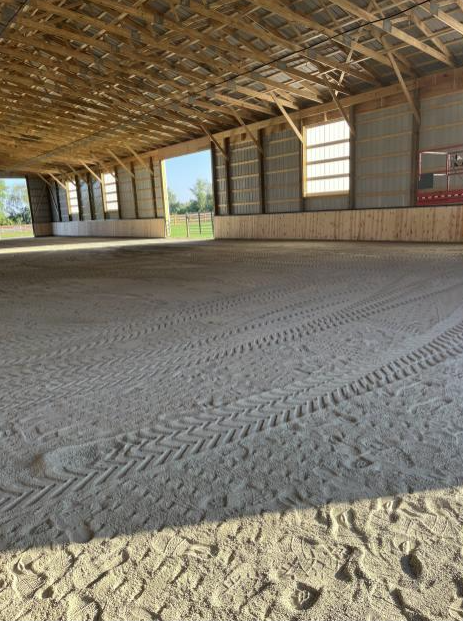
My New Riding Arena Has Condensation and Birds Reader BETH in LEBANON writes: “Last fall I had an indoor riding arena built 70 x 152 x 16 that had a built in vapor barrier. The building has cathedral trusses. This is a stand alone building with no stable attached. I have had condensation in the […]
Read moreAttic Ventilation – Where Hindsight is Always 20-20
Posted by The Pole Barn Guru on 07/11/2024
Attic Ventilation – Where Hindsight is Always 20-20 Reader CHRIS in TULSA writes: “Hello! I have a question about attic venting that I’m just not experienced enough to answer properly. I have a new 24’x’40’x12′ post frame building I’m currently working on finishing out (fiberglass insulation, walls, ceiling, etc.). My hindsight was bad and I […]
Read moreBuilt Without Permit, Insulation to Purlins(?), and BIBs Insulation
Posted by The Pole Barn Guru on 07/10/2024
This week the Pole Barn Guru answers reader questions about potential issues with existing pole barn built without permit, whether or not spray foam directly to OSB is a good idea, and use of moisture barrier with BIBS insulation. DEAR POLE BARN GURU: We are thinking about putting a purchase offer on this land in […]
Read more- Categories: Constructing a Pole Building, Pole Barn Planning, Ventilation, Building Interior, Professional Engineer, Insulation, Pole Barn Heating, Pole Barn Questions, Barndominium
- Tags: Vapor Barriers, Building Without Permit, BIBS Insulation, Building Permit, Ventilation, Spray Foam Insulation
- No comments
Can This Building Be Saved?
Posted by The Pole Barn Guru on 07/09/2024
Can This Building Be Saved? Reader BRAYTON in NORTHEAST WASHINGTON writes: “I’ve been previewing your website and am glad I found it! Question: I have been contacted recently by a potential client who had a 40′ x 60′ pole building constructed. The original contractor walked off the job. This client wants me to fix the […]
Read moreCeiling Loaded Trusses
Posted by The Pole Barn Guru on 07/04/2024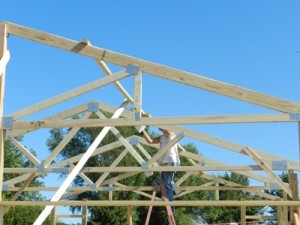
Part of the mission of any good post frame (pole) building kit package supplier or contractor should be to save the client from making crucial design errors which they will later regret. Among the most often questions I answer in my “Ask the Pole Barn Guru” weekly column is in regards to the ability of […]
Read moreInsulate a Post Frame Building, Ventilation, and Column Sizes
Posted by The Pole Barn Guru on 07/03/2024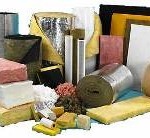
This week the Pole Barn Guru answers reader questions about the most economical way to insulate a pole barn style building, advice on ventilation, and the best column size for a building in Michigan. DEAR POLE BARN GURU: Hello, I am looking at either building a pole barn style or hybrid Steel column, post and […]
Read more- Categories: Pole Barn Heating, Trusses, Barndominium, Ventilation, Footings, Insulation, Building Interior, Pole Barn Questions, Pole Barn Design, Pole Barn Planning
- Tags: Insulation, Vapor Barrier, HVAC, Spray Foam, Attic Fan, Post Frame Insulation, Columns, Pressure Preservative Treated Columns, Moisture Barrier
- No comments
Avoiding Condensation When Insulating an Existing Pole Barn
Posted by The Pole Barn Guru on 07/02/2024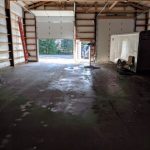
Avoiding Condensation When Insulating Existing Pole Barn The last thing people want to have to deal with would be condensation dripping in their pole barn. When an originally unheated cold storage building becomes repurposed to be climate controlled, possible condensation poses some new challenges. If you are reading this article and plans are to construct […]
Read more6 Things to Consider When Building a Covered Riding Arena
Posted by The Pole Barn Guru on 06/27/2024
You’ve been dreaming of adding a covered riding arena to your property. Maybe you teach riding lessons and need a better space to work with your students. Or maybe you just want somewhere you can ride when the weather’s less than ideal. Whatever the case, you’re itching to start building! Choosing a horse arena kit […]
Read moreA Dog Kennel, Types of Foundations for Post Frame, and Kennel Designs
Posted by The Pole Barn Guru on 06/26/2024
This Wednesday the Pole Barn Guru answers reader questions about the possibilities of building a dog kennel with post frame construction, they type of foundation required for a post frame building, and what possible kennel designs Hansen has done. DEAR POLE BARN GURU: would it be possible to do a dog kennel in a pole […]
Read moreWhen Attic Insulation is Baffling
Posted by The Pole Barn Guru on 06/25/2024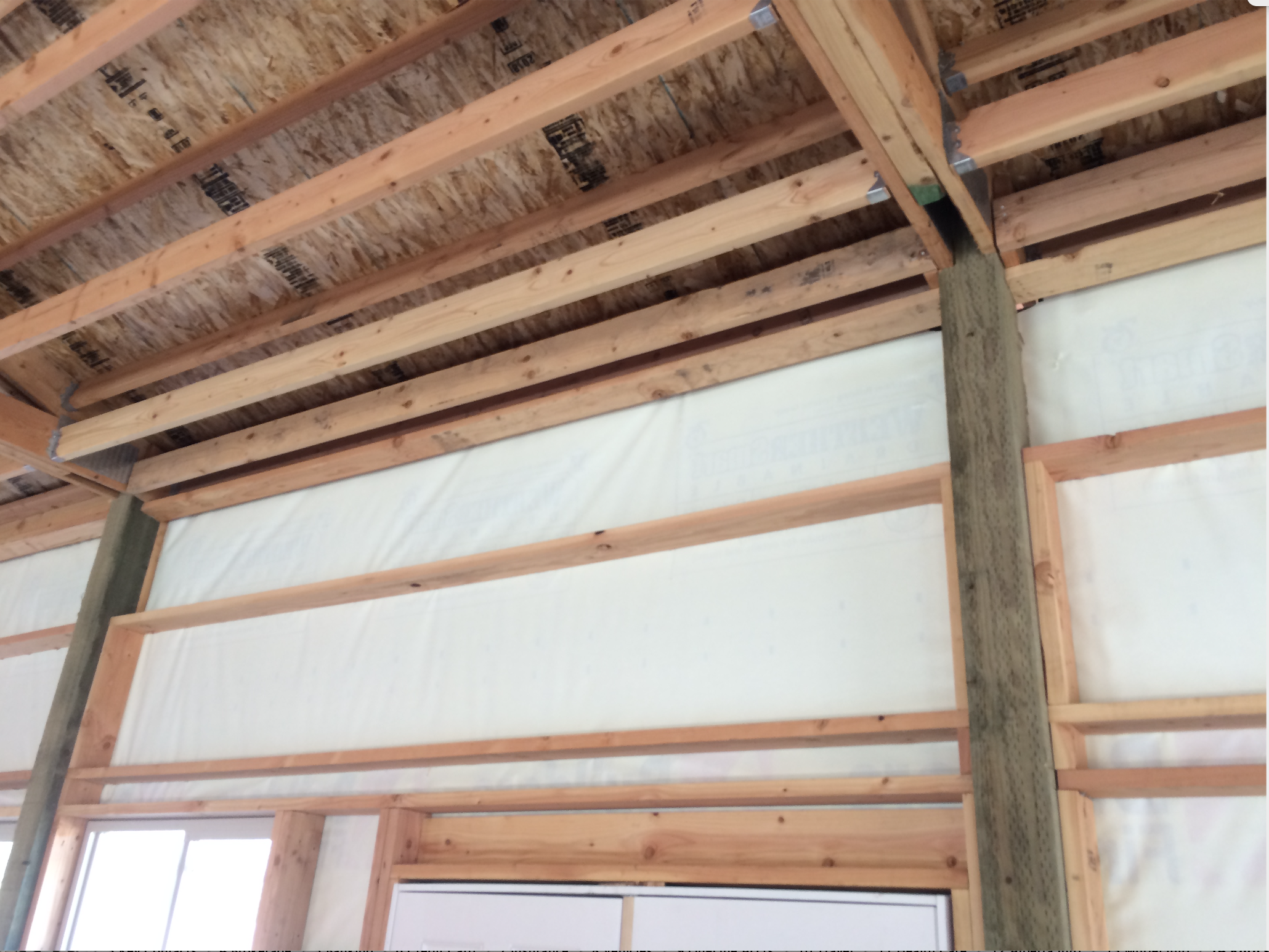
Proper insulation provisions seem to be one of the least considered items when it comes to post frame (pole building) planning. Here is a case in point from reader JOHN in BEND: “We have just built a 32’ x 48’ pole building with commercial GIRT construction, metal siding, 4/12 pitch metal roof, concrete floor, 12 […]
Read moreHigh Humidity in a Pole Barn Home
Posted by The Pole Barn Guru on 06/20/2024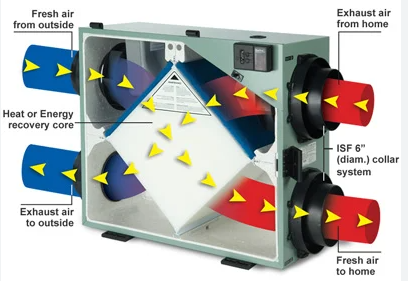
High Humidity in a Pole Barn Home Reader SAM writes: “I had a pole barn home built before pole barn homes became so popular. A concrete floor was poured around the 6×6 posts, and wooden trusses make up the roof. The pole barn walls have 2×6 purlins, and the roof has 2×4 purlins. Fiberglass insulation […]
Read more





