Minor League Baseball, and Indoor Batting Cage Buildings
Posted by The Pole Barn Guru on 03/07/2018
Indoor Batting Cage Buildings Growing up in the 1960’s and early 1970’s in Spokane, Washington, we had the AAA minor league baseball club for the Los Angeles Dodgers in our town. On many a weekend we were entertained for a 50 cent bleacher ticket to be able to watch future major leaguers such as Bill […]
Read moreBasements, Foundations, and OHD Back-Hangs!
Posted by The Pole Barn Guru on 03/05/2018
DEAR POLE BARN GURU: Is it possible to have a full basement with a residential build? What would a basement do to overall cost percentage wise? NATHAN in OAK LAWN DEAR NATHAN: It is very possible to have a full basement beneath a post frame home. According to www.HomeAdvisor.com installing an unfinished basement will cost […]
Read moreRaised Floors in Post Frame Homes
Posted by The Pole Barn Guru on 03/02/2018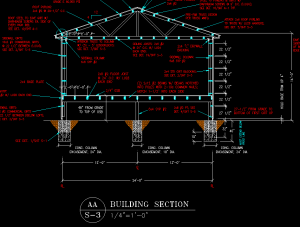
Raised Floors Are an Opportunity for Post Frame Homes Three months after Hurricane Harvey churned through Texas, dumping 51 inches of rain and damaging an estimated 150,000 homes, the state’s most populous county took a bureaucratic step which has huge implications for how it will deal with the risk of future flooding. On December 5, […]
Read moreWhy Property Owners Should Obtain Their Own Building Permit
Posted by The Pole Barn Guru on 03/01/2018
Why Property Owners Should Obtain Their Own Permit Back in the day, when I was a post frame building contractor, we always required our clients to obtain their own buildings permit. It wasn’t due to us being lazy, it was because if the building needed to be relocated on the site, or the permit office […]
Read moreDemographics of a Typical Building Code Official
Posted by The Pole Barn Guru on 02/28/2018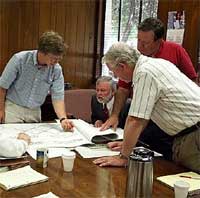
In most cases one never considers the background of the people who will be doing plan reviews and field inspections for their new post frame buildings. For those with inquiring minds, I stumbled across this data, which I will share. In August 2014, the International Code Council (ICC) published “The Future of Code Officials: Results […]
Read moreWhat is the Minimum Size for a Two Car Garage?
Posted by The Pole Barn Guru on 02/27/2018
Reader REBECCA in PEYTON posed this question: “What is minimum size you would recommend for two cars?” Mike the Pole Barn Guru writes: As my lovely bride tells people, “the cost of putting up a new building is deciding to build at all. Once one has decided to build, put those four corners as far […]
Read moreCovered Arena, Nail Numbers, and Clear Spans!
Posted by The Pole Barn Guru on 02/26/2018
DEAR POLE BARN GURU: My daughter has taken up roping, and I would like to build a covered arena so she can practice year round. Note I said covered, not enclosed. I am not sure I can afford an enclosed arena, but can a covered arena. My question is, what size should this be? I […]
Read more- Categories: Pole Barn Design, Trusses, Sheds, Horse Riding Arena
- Tags: Nail Quantity, Nails, Clear Span Pole Barn, Clear Span, Arena, Covered Arena
- No comments
School Bus Barn
Posted by The Pole Barn Guru on 02/23/2018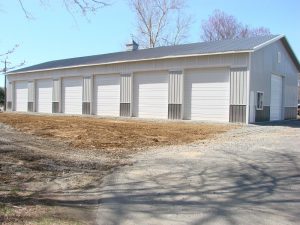
Considering a Post Frame Building as a “Bus Barn.” In Underwood, MN, school district chairperson Frank Fee recently toured the district’s new bus garage (aka school bus barn) and noted, “You’d never know it’s a pole barn”. Indeed though it is, with internal parking for 14 buses, it is heated, has an office and a […]
Read moreIndiana Class 1 Building Must Have Posts on 4′ Centers?
Posted by The Pole Barn Guru on 02/22/2018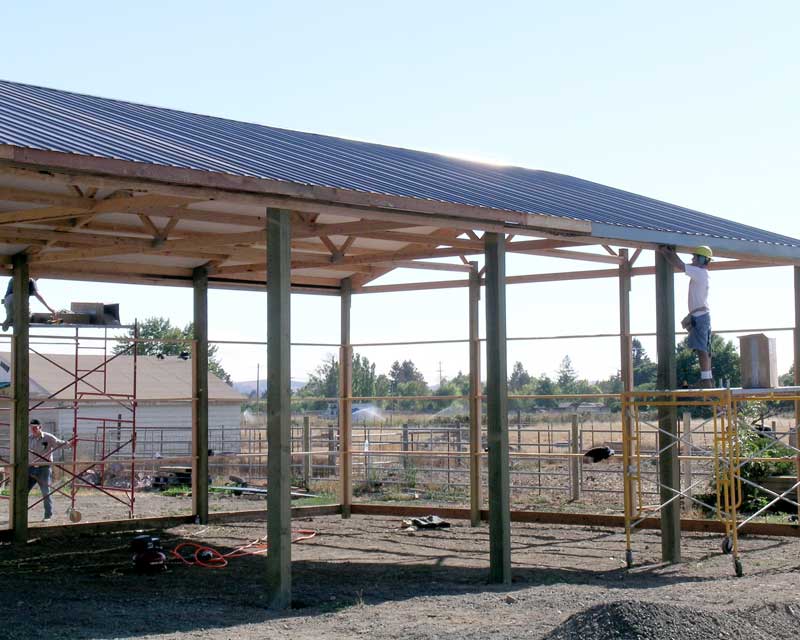
Indiana Class 1 Building Must Have Posts on 4’ Centers? Reader GARY in CONNERSVILLE writes: “I am going to build a 60 x 160 , 18′ ceiling height for a sawing operation at our plant. I am told being a class 1 building, employee occupied, that the side posts need to be on 4′ centers, […]
Read moreWhen the Pole Building Insulation Problem is Larger Than Imagined
Posted by The Pole Barn Guru on 02/21/2018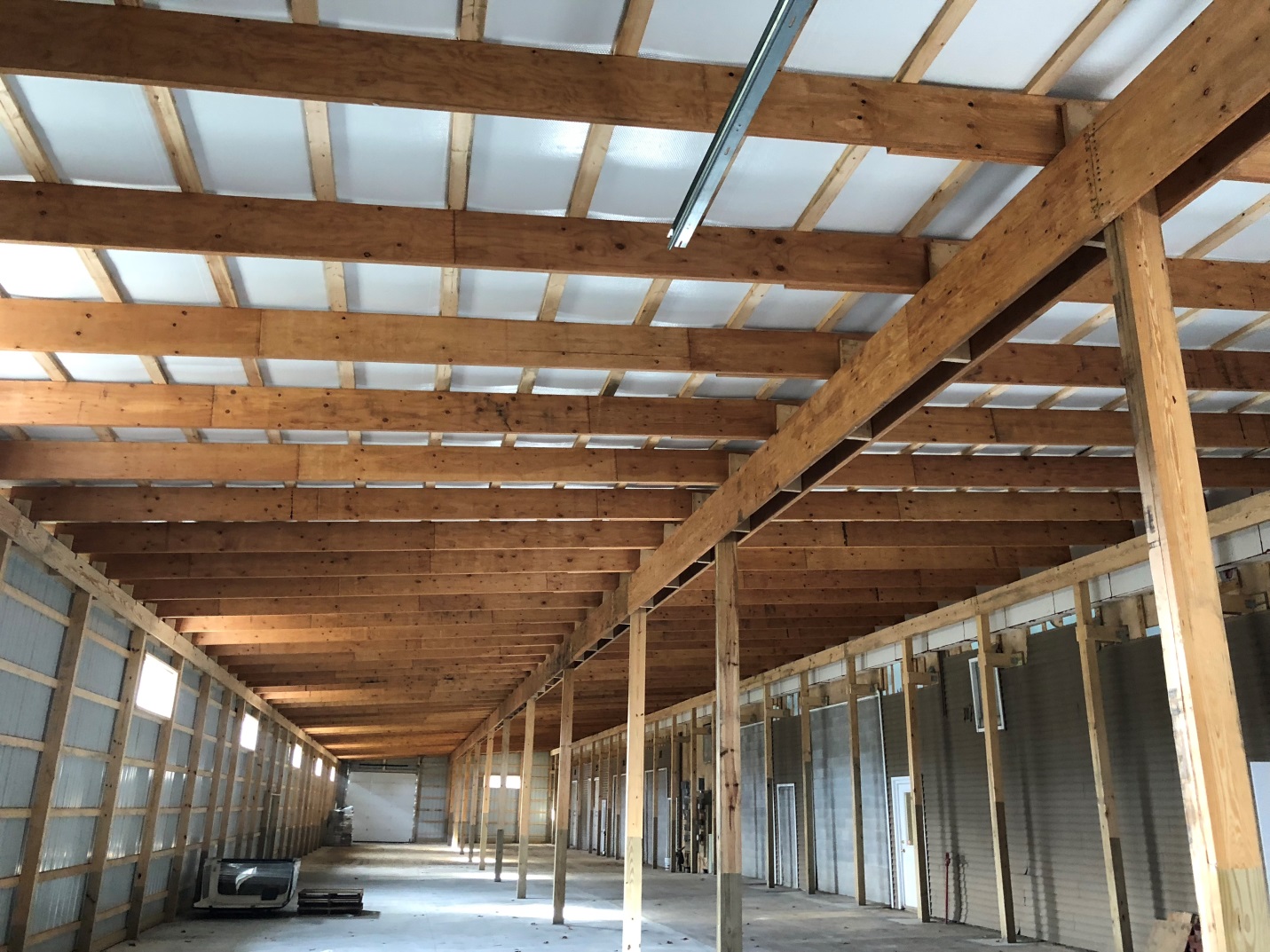
When the Pole Building Insulation Problem is Larger Than Imagined From questions I have received from loyal readers over the past year, post frame (pole) building insulation is right there at the top of the list for priorities. Sadly, it seems the same concern is not often put forward by those who are designing, providing […]
Read moreWhen Jurisdictions Push the Fine Line
Posted by The Pole Barn Guru on 02/20/2018
From a February 1, 2018 article by Lois Swoboda at www.apalachtimes.com: “At the Jan. 9 county planning and zoning advisory board meeting, and the Jan. 16 county commission, County Attorney Michael Shuler performed the first public readings of a proposed ordinance governing the use of metal structures and pole barns as single family residences.. The […]
Read morePlans only? Girts Placed Correctly, and Sheeting
Posted by The Pole Barn Guru on 02/19/2018
DEAR POLE BARN GURU: Hi, do you sell pole barn plans without material kits? I’m interested in pricing a set of plans from you and procuring my own materials. If that’s a service you can provide please let me know. I’m looking to get a plan set for a 40’x45′ pole barn. Thank you, DAMIEN in […]
Read moreHow to Install Fiberglass Batt Insulation
Posted by The Pole Barn Guru on 02/16/2018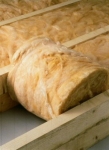
How to Install Fiberglass Batt Insulation in a Post Frame Building Attic There are times when I overlook things which seem obvious to me, but do not appear to be so to the innocent beginner doing their own construction work. This past week we were contacted by one of our new post frame building kit […]
Read moreFormula for Calculating Wall Girts
Posted by The Pole Barn Guru on 02/15/2018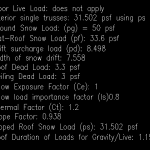
An Excel Formula for Calculating Wall Girts, Post Size and Hole Depth John Minor and I have been friends for nearly 30 years – since his then father-in-law (and my business partner at the time) convinced me John could sell post frame buildings. Well Rod was correct, John could sell buildings – not only for […]
Read moreBest Construction Blog
Posted by The Pole Barn Guru on 02/14/2018
Best Construction Blog? For certain I know in my heart of hearts this blog is absolutely the best in the post frame (pole barn) building industry….no one, I repeat no one has penned over 1400 articles and answered over 2300 questions from readers in post frame building blogs, like I have. Time to take it […]
Read more- Categories: About The Pole Barn Guru
- Tags: Post-Frame, Construction Marketing Ideas, Fastest Pole Building
- No comments
Soil Bearing Pressures Challenge
Posted by The Pole Barn Guru on 02/13/2018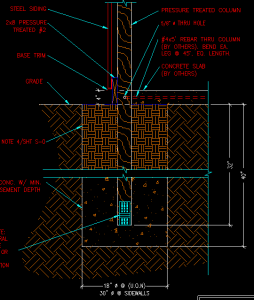
Soil Bearing Pressures Challenge Fast and Loose With Numbers and Terms DAN from MOUNDS VIEW is the first reader who admits they are an addict to my blogs – for this, I love you man!! Luckily there is no 12 step program to cure you, so you are just going to have to keep feeding […]
Read more- Categories: Footings, Pole Barn Questions, Pole Barn Design, Pole Barn Structure, Concrete
- Tags: Uplift, 2100 Soil Rating, Soil Load
- 4 comments
Glu-Lam Solution, Building Hawaii? and Riding Arenas
Posted by The Pole Barn Guru on 02/12/2018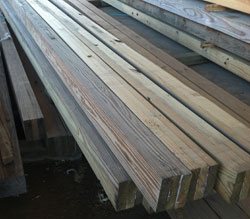
A Glu-Lam Solution? Buildings in Hawaii? and Riding Arenas DEAR POLE BARN GURU: Hi, I’ve come across your site many times in search for what I’m looking for in a building. One of the things I’m finding difficult is higher pitch, even just 6/12, that is wood based, without web (open), with a fairly wide […]
Read moreSpray Foam Insulation, Steel Roofing and Corrosion
Posted by The Pole Barn Guru on 02/09/2018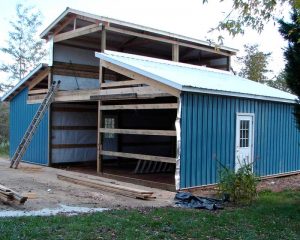
Hansen Pole Buildings’ Designer Rachel recently had an interesting discussion with a client. The gist of the discussion was the client had heard spray foam insulation will corrode the steel and void the warranty of the steel. Rachel did some research and found this article: https://www.greenhomeguide.com/askapro/question/can-i-apply-spray-foam-insulation-directly-to-the-underside-of-a-metal-roof. When I added the external elevator shaft to the […]
Read moreSupporting Drywall in Post Frame Construction
Posted by The Pole Barn Guru on 02/08/2018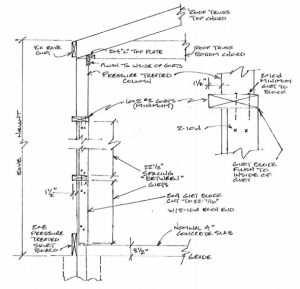
Loyal reader SCOTT writes: “Good Morning, First, thank you for the amount of information you post through the Pole Barn Guru section. There have been a wide variety of questions, and thoughtful responses posted. One of the points my father had was, why do a post frame if you have to go back and stud […]
Read moreRetrofit a Mezzanine in a Converted Racquetball Court
Posted by The Pole Barn Guru on 02/07/2018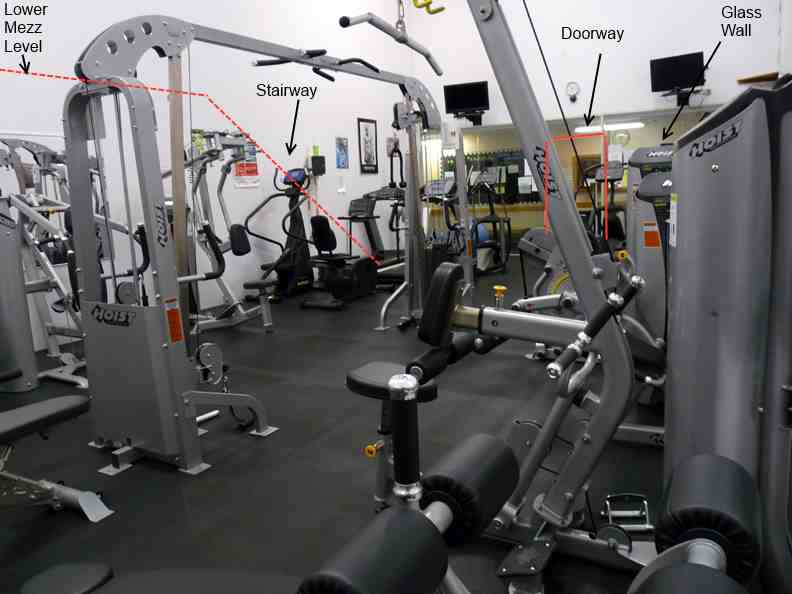
Considering a Retrofit to a Mezzanine in a Converted Racquetball Court Reader JOHN writes: “…… is a 501(c)(3) non-profit organization rooted in Bayfield, WI (population 500). We provide and support affordable access to facilities, programs, classes, and events that promote health, activity, and fun. We have a racquetball court that has been converted to a […]
Read moreBuilding a Pole Barn House
Posted by The Pole Barn Guru on 02/06/2018
Reader JEREMY writes: “Good Morning and Happy New Year! We are currently in the process of building a house inside a pole barn, and have noticed condensation on the inside walls and roof when we heat it. We do not have any vents installed yet, and would like to know if the condensation will stop […]
Read moreClear Span Truss Length, Loft Support Columns, and a Footing at OHD!
Posted by The Pole Barn Guru on 02/05/2018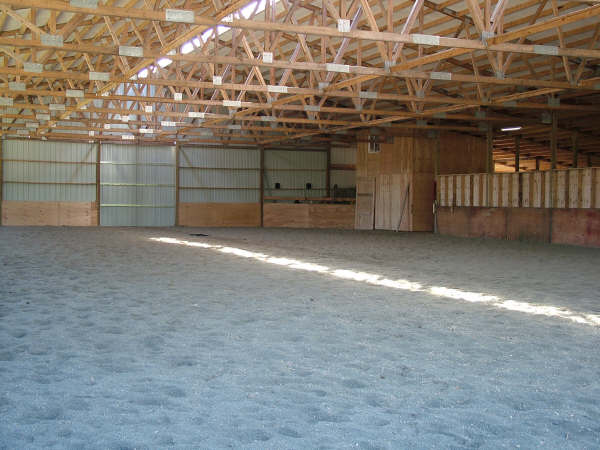
DEAR POLE BARN GURU: What is the widest clear span I can get with a 20 # live load and a 25# ground snow load. THOMAS in LACEY DEAR THOMAS: Quite comfortably and affordably 80 foot. I’ve done up to 100 foot clearspans in this loading combination however many truss plants do not have the […]
Read more- Categories: Uncategorized
- Tags: Loft Support, Ohd, Footings, Clear Span, Truss Length, Notching Posts
- No comments
Concrete Floor Thickness for Heavy Equipment
Posted by The Pole Barn Guru on 02/02/2018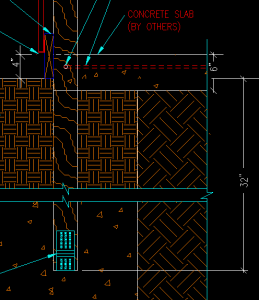
Concrete Floor Thickness for Heavy Equipment Reader KRIS writes: “Dear Guru, My husband and I are getting ready to construct a pole barn 40 x 80. He wants 2 x 14′ doors, 1 x 10′ and a service door. It will be used for heavy equipment storage and workshop/florist shop to keep critters out. We […]
Read moreInsulating a Post Frame Home Crawl Space
Posted by The Pole Barn Guru on 02/01/2018
One of our clients has been erecting a post frame home in Colorado Springs, which is over a crawl space. Here is our discussion in regards to insulating the crawl space. “While I have your ear, I had asked you a question earlier about getting the code required R30 in the 2×6 floor joists of […]
Read morePVC Pipe for Post Sleeves
Posted by The Pole Barn Guru on 01/31/2018
Reader TOM in PURVIS shares a concept I had neither seen before nor had I even contemplated – using PVC pipe to protect post frame (pole building) columns from decay. TOM writes: “ I know your posts are treated, but I live in the damp state of MS. In recent years 3 of my friends […]
Read more





