Don’t Hire a Contractor Unless You Are Willing to Take a Risk
Posted by The Pole Barn Guru on 01/04/2018
From The Dalles (Oregon) Chronicle December 26, 2017: “A theft report was filed Wednesday morning concerning a theft by deception when a woman reported she paid a contractor $30,000 to build a pole barn on her property by the end of October and no work has been completed.” Most people assume when they hire a […]
Read moreCrossed Gable Dormers
Posted by The Pole Barn Guru on 01/03/2018
Reader JOY in PHILADELPHIA writes: “Can I build my pole house with crossed gable dormers? I want the center section of my house to have a second floor, but with the gable ends facing front and back, rather than running the length of the building as with the monitor roof design. (In case that isn’t […]
Read moreHow to Avoid Being Bilked by an Unscrupulous Contractor
Posted by The Pole Barn Guru on 01/02/2018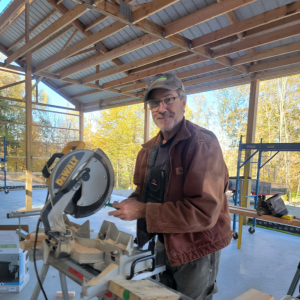
Other than being pennywise and pound foolish there is absolutely no reason for those who are hiring a contractor to get bilked should the person they hire be unscrupulous. Here is a story from www.mlive.com by Cole Waterman which makes me cringe: “SAGINAW, MI — A Linwood contractor and his wife are charged with a combined […]
Read moreTear Down to Rebuild? Bay Spacing, and Condensation Problems
Posted by The Pole Barn Guru on 01/01/2018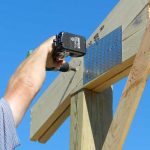
DEAR POLE BARN GURU: Hello, I am going to tear down a 30x40x10 pole building to rebuild on my property. I noticed that the trusses are spaced 10 feet apart and are set on the 6×6 pole that has been notched. With no header board. This is an all metal building. Was wondering if this […]
Read moreWind Performance Updates for Metal Roofs and Metal Building Structures
Posted by The Pole Barn Guru on 12/28/2017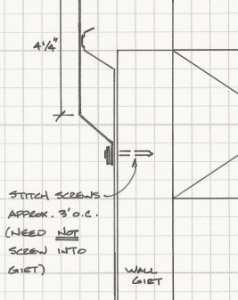
Last April I was contacted by Mark Robins, Senior Editor at Modern Trade Communications. They produce a magazine titled Metal Construction News. At the time, Mark was preparing an article on “Wind Performance Updates for Metal Roofs and Metal Building Systems” for their June 2017 edition. Mark had read my article https://www.hansenpolebuildings.com/2016/12/asce-changes-2017/ and as a […]
Read moreHow to Keep Post Frame Buildings ‘Pest-Free’
Posted by The Pole Barn Guru on 12/27/2017
Post frame buildings have several benefits which make them the perfect choice for virtually any permanent structure like durability, cost-effectiveness, sustainability, quick assembly and versatility. They also serve multiple purposes. They are storage and machine sheds, horse-barns as well as pre-engineered for a plethora of uses. Woodwork can last for several centuries, but if pests […]
Read moreHow Insulation Works
Posted by The Pole Barn Guru on 12/26/2017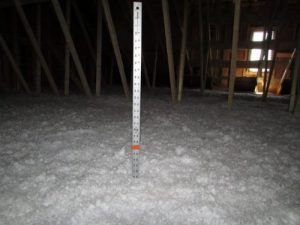
I so enjoy clients who truly care about the outcomes of their post frame buildings. In this case, I’ve been back and forth with reader Eric and today we are discussing how insulation in walls works. Eric writes: “Mike, Thanks again for the input. I read those articles you mentioned on the BIBs and the […]
Read moreA Stone Base Floor? Trusses vs Rafters, and Entry Door Install
Posted by The Pole Barn Guru on 12/25/2017
DEAR POLE BARN GURU: I have a 40 x 24 pole barn with a 4 inch stone base floor. Can I place 2×4 grid framing 24 in on center with 3/4 inch T&G 4 x 8 sheets for light weight shop usage? No vehicles. JEFF in SYCAMORE DEAR JEFF: Some ifs – if your site […]
Read more- Categories: Pole Barn Design, Pole Barn Structure, Pole Building Doors, Trusses
- Tags: Trusses, Vapor Barrier, Stone Floor, Rafters, Framing, Entry Doors
- No comments
Moving Pole Barns
Posted by The Pole Barn Guru on 12/22/2017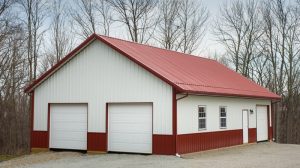
Moving a Pole Barn Most of us American adults have, at some time in our lives, visited a county or state fair. Adjunct to these events is the inevitable midway – where carnies (those wonderful and frequently interesting folks) hock their wares and try to interest one and all in a game of chance. Amongst […]
Read moreDesigning a Single Slope Pole Building
Posted by The Pole Barn Guru on 12/21/2017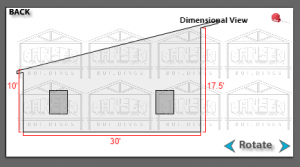
Designing a Single Slope Finished Pole Barn Reader JIM in ROCHESTER writes: “I am looking for an immediate response. I am building a 30×50 single pitch pole barn that I will eventually insulate and drywall. I plan to run a row of posts down the center of the barn to support the rafters. I will […]
Read moreHow to Insulate My Post Frame Garage
Posted by The Pole Barn Guru on 12/20/2017
How to Insulate I fear “how to insulate my post frame (fill in the blank)” is going to be my most answered topic for the next decade. Energy efficiency is the “hot” topic right now and sadly there are more folks trying to solve what they already have, than there were those who planned for […]
Read moreWill My Poles Rot Off? Not If They Are Properly Pressure Treated Wood!
Posted by The Pole Barn Guru on 12/19/2017
Do the poles start to rot out after so many years? That depends on whether or not they are pressure treated. This question was recently posed to me by reader MARK in WOLCOTT. Typically my answer would include some snarky comment such as: “Most certainly, however it might not be during your grandchildren’s grandchildren’s lives!” […]
Read moreCondensation Solutions, A Ceiling the Right Way, and Timing
Posted by The Pole Barn Guru on 12/18/2017
Advice about condensation, ceilings done right, and the timing of questions DEAR POLE BARN GURU: My deck roof is metal panels on 2×4 purlins, rafters are 2×6, like a pole barn. I am enclosing it, and need to stop the condensation. I spray foamed it with closed cell, but there is some condensation on the […]
Read more- Categories: Insulation, Pole Barn Planning, Trusses, Ventilation
- Tags: Ceiling Joists, Vapor Barrier, Condensation, Truss Loads, Spray Foam Insulation, Barriers
- 2 comments
Insulation Shows at Edge of Roof- Inside Closure Fix
Posted by The Pole Barn Guru on 12/15/2017
The Insulation Shows at the Edge of My Roof- Inside Closure Fix Reader LARRY in SPRINGTOWN writes: “We bought a Mueller building and hired their recommended installer. The roof went on yesterday. They did not use closure strips at the eaves so the insulation is visible on the outside of the building under the panel […]
Read moreMy Response: Why We Need Building Codes
Posted by The Pole Barn Guru on 12/14/2017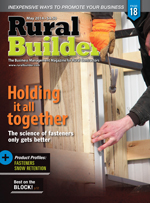
My Response: Why We Need Building Codes As promised, here is my response to the Coeur d’Alene Press article of December 5, 2017 (exactly as I wrote in the comments portion following the newspaper article regarding adoption of building codes): I will first qualify myself – I attended the University of Idaho in architecture. I […]
Read moreRare Desicion to Not Adopt New Building Code Causes Stir
Posted by The Pole Barn Guru on 12/13/2017
Rare Decision to Not Adopt New Building Code Causes Stir The following article by Brian Walker (in its entirety, without edits, appeared December 5, 2017 in the Coeur d’Alene Press). Tune in tomorrow for my commentary. COEUR d’ALENE — Kootenai County commissioners’ decision to not accept the most recent version of the International Building Code […]
Read moreOpen Heart Ranch Wedding Barn
Posted by The Pole Barn Guru on 12/12/2017
Vista View Events at Open Heart Ranch Wedding Barn, Just outside of Rifle, Colorado (https://vistaviewevents.com/) Photo: Vista View Events Rather than being my usual verbose self today, for your viewing pleasure please join in this short video from the Vista View Event page and the Open Heart Wedding Barn: https://vimeo.com/245834338 And yes, the Open Heart […]
Read more- Categories: Venues, Pole Barn Design, Building Styles and Designs
- Tags: Custom Designed Barn, Wedding Barn, Engineered Pole Barn
- No comments
Hipped Roof, Adding a Ceiling, and a Leak
Posted by The Pole Barn Guru on 12/11/2017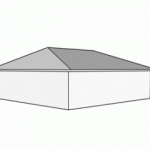
Questions about a Hipped Roof, Adding a Ceiling, and a Leak for the Pole Barn Guru DEAR POLE BARN GURU: My home has a hip roof and I would like for my garage to have a hip roof as well. Would that be possible? Thank you. SCOTT in BILLINGS DEAR SCOTT: It is very possible to […]
Read more- Categories: Insulation, Steel Roofing & Siding, Trusses
- Tags: Wet Insulation, Housewrap, Leaks, Hipped Roof, Roof Hip, Drywall Ceiling, Ceiling Load Trusses, Hang Drywall
- 2 comments
Deep Fascia Overhangs
Posted by The Pole Barn Guru on 12/08/2017
The definition of Fascia from the sum of all human knowledge (Wikipedia): “Fascia (/ˈfeɪʃə/) is an architectural term for a vertical frieze or band under a roof edge, or which forms the outer surface of a cornice, visible to an observer. Typically consisting of a wooden board, uPVC or non-corrosive sheet metal, many of the non-domestic fascias made […]
Read more- Categories: Pole Barn Design, Building Overhangs, Building Department
- Tags: Fascia Board, Rafters, Deep Fascia Overhangs, Signage
- No comments
Structural Engineering
Posted by The Pole Barn Guru on 12/07/2017
I’ll take Structural Engineering for $XXX Alex Proper Engineering in post frame construction can not be overlooked. Alex Trebek has hosted Jeopardy!, the iconic daily syndicated game show, since 1984. With over 7,000 episodes aired, Jeopardy! has won a record 33 Daytime Emmy Awards. Some of you may even have tuned in for an episode […]
Read more- Categories: Pole Barn Planning, Pole Barn Structure, Pole Building Doors, Trusses, Professional Engineer, Pole Barn Questions, Pole Barn Design, Building Department
- Tags: Thermal Factor, Ground Snow Load, Engineer Of Record, Structural Engineering, Jeopardy, Truss Header, Snow Exposure Factor
- 6 comments
Put the Architect in Charge?
Posted by The Pole Barn Guru on 12/06/2017
Put the Architect in Charge? I spent several years paying off my college student loans from Architecture school, so I do have a profound respect for architects who have been able to make a living practicing their trade. This, however, does not mean I feel the intervention of an architect is appropriate in all situations […]
Read moreThe Dust Bowl and Post Frame Buildings
Posted by The Pole Barn Guru on 12/05/2017
The Dust Bowl and Post Frame Buildings My lovely bride speaks of her mother telling stories of the “Dirty Thirties” in Minnesota and the Dakotas. The Dust Bowl, also known as the Dirty Thirties, was a period of severe dust storms which greatly damaged the ecology and agriculture of the American and Canadian prairies during the 1930s; […]
Read moreZip Codes, Insulation Options, and Free Quotes!
Posted by The Pole Barn Guru on 12/04/2017
DEAR POLE BARN GURU: Do you do business with zip code 33478? I like to explore Pole Barn homes but with the strict hurricane code, I was not sure if you are allowed to do business with South Florida. PATTY in JUPITER FARM DEAR PATTY: Hansen Pole Buildings has provided post frame buildings in every […]
Read moreProblems in Steel Truss Building Land
Posted by The Pole Barn Guru on 12/01/2017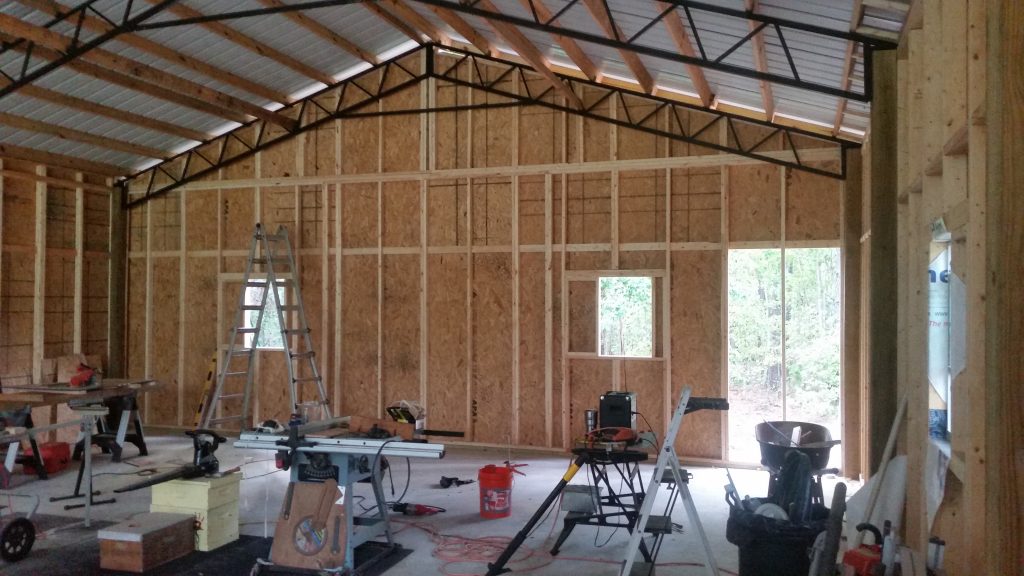
Problems in Steel Truss Building Land Disclaimer – Hansen Pole Buildings does not provide steel truss post frame buildings and I have never personally been involved in the structural design of one, however there are a plethora of readily evident challenges with this building which should be properly addressed. Reader JAMES in TALLAHASSEE writes: “I […]
Read moreThe Contractor Factor! When Plans Go Awry!
Posted by The Pole Barn Guru on 11/30/2017
The Contractor Factor I hear too many stories where well-intentioned folks hire a contractor to erect a pole barn (post frame building) and end up with less than they bargained for. This is avoidable, with an ounce of prevention. Reader DONNA in REMSEN writes: “I had a pole barn put up in Sept this year, […]
Read more




