Questions about a Hipped Roof, Adding a Ceiling, and a Leak for the Pole Barn Guru
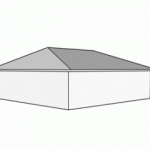 DEAR POLE BARN GURU: My home has a hip roof and I would like for my garage to have a hip roof as well. Would that be possible? Thank you. SCOTT in BILLINGS
DEAR POLE BARN GURU: My home has a hip roof and I would like for my garage to have a hip roof as well. Would that be possible? Thank you. SCOTT in BILLINGS
DEAR SCOTT: It is very possible to have a full hipped roof on a post frame building. To the best of my knowledge, Hansen Pole Buildings is one of the few post frame building kit providers who engineers them regularly.
For more reading on full hip roofs: https://www.hansenpolebuildings.com/2015/01/full-hip-roof/
DEAR POLE BARN GURU: I want to use 1/2 drywall for my 32 x 18 pole barn. Rafters are 4′ on center. Can I run 2 x 4 flat against rafters on 16″ centers and attach my drywall to 2 x 4’s without adding any additional support between the rafters? STEVE in FORT WAYNE
DEAR STEVE: I will interpret your “rafters” as being prefabricated roof trusses. If they were not designed to support a ceiling (as is typical of most trusses designed for four foot on center spacing) then it is the end of the road for this project unless an engineered truss repair is done to upgrade the load carrying capacity of the truss bottom chords.
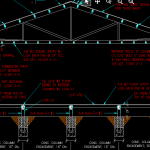 If your intent is to attach the 2x4s flat wise to the underside of the trusses, you may have some deflection challenges, depending upon the grade and species of the lumber. You’ll want to use an engineered screw (not drywall screws) to attach the 2x4s, rather than screws – which may withdraw.
If your intent is to attach the 2x4s flat wise to the underside of the trusses, you may have some deflection challenges, depending upon the grade and species of the lumber. You’ll want to use an engineered screw (not drywall screws) to attach the 2x4s, rather than screws – which may withdraw.
How I would do it…..
Provided the trusses are adequately designed, I would use 2×4 ceiling joists on edge between the truss bottom chords with joist hangers every 24 inches. I’d use 5/8″ Type X gypsum wallboard as it far less prone to wave and affords some fire protection.
DEAR POLE BARN GURU: Advisement of how to prevent insulation from becoming wet due as
there is no house wrap on his pole barn. JOHN in WISCONSIN
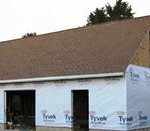 DEAR JOHN: If you have wall insulation getting damp, it is due to water getting inside of the siding – most generally this is seen where there are openings in the walls (e.g. doors and windows) or there is a roof leak above the eave girt. First step is to identify the source of the moisture – to eliminate a roof leak as the source, you can run water from a hose onto the roof and look for infiltration. If it is coming from the roof, fix the leaks.
DEAR JOHN: If you have wall insulation getting damp, it is due to water getting inside of the siding – most generally this is seen where there are openings in the walls (e.g. doors and windows) or there is a roof leak above the eave girt. First step is to identify the source of the moisture – to eliminate a roof leak as the source, you can run water from a hose onto the roof and look for infiltration. If it is coming from the roof, fix the leaks.
Having eliminated the roof as the source, the best fix is to remove the steel siding a wall at a time and install a high quality house wrap, then screw the siding back in place. Make sure to seal all joints in the housewrap. Ensure all window and door openings are well sealed – use lots of high quality caulking at corners (especially above windows and doors).
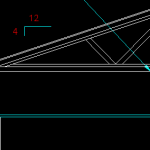
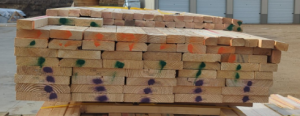 DEAR JEFF:
DEAR JEFF: 






