Spray Foam and a Post Frame Cabin
Posted by The Pole Barn Guru on 11/23/2017
Spray Foam and a Post Frame Cabin Hansen Pole Buildings’ Designer Rick Carr is a delight to work with. Other than his fondness for the Green Bay Packers, he is a great guy! Rick not only subscribes to my daily blogs, he reads them. A recent article peaked Rick’s inquisitive mind (view the culprit here: […]
Read morePost Frame Propane Transfer Stations
Posted by The Pole Barn Guru on 11/22/2017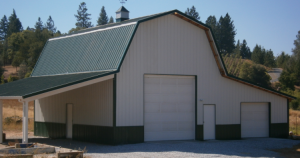
Post Frame Propane Transfer Stations Earlier this year the propane tank on our barbeque grill decided to run empty. The solution – load up the tank and haul it to the propane transfer station at nearby Sisseton for a refill. Propane is a hydrocarbon (C3H8) and is sometimes referred to as liquefied petroleum gas, LP-gas, […]
Read more“My Guy Says… Materials… Design…”
Posted by The Pole Barn Guru on 11/21/2017
“My Guy Says….. Materials… Design…” Title inspired by our Wizardress of all things materials – Justine! I’ve now been in the post frame industry for nearly 38 years, the majority of them spent providing complete building kit packages, most often to do-it-yourselfers. Some new building owners happen to hire contractors to erect some or all […]
Read more- Categories: Pole Barn Questions, Building Overhangs, Constructing a Pole Building, Trusses, Fasteners
- Tags: Trusses, Wood Roof Truss, H1 Hangers, LU26 Hangers
- No comments
Building Instructions, Gutters and Spouts, and Crinkle!
Posted by The Pole Barn Guru on 11/20/2017
DEAR POLE BARN GURU: I love your site and have used your detailed instructions to start my pole building. I wish I had found your site before I started. I was wondering if you sell partial pole building kits? I have been going back and forth to the lumber store several times a week and […]
Read moreDon’t Be An Engineering Fool
Posted by The Pole Barn Guru on 11/17/2017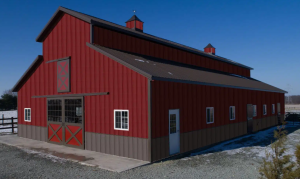
Don’t Be an Engineering Fool Proverb: “A man who is his own lawyer has a fool for his client”. I would paraphrase this to, “A man who is his own engineer has a fool for a client”. Donald Hamm is running for re-election to the Franklin (New York) town board. In a November 2, 2017 […]
Read moreVariances in Surface of Pole Building Concrete Slab
Posted by The Pole Barn Guru on 11/16/2017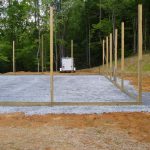
Variances in Surface of Pole Building Concrete Slabs Reader RON in MARYSVILLE writes: “What is an acceptable variance in the finished level of the concrete floor in a new 24×36 pole building? It is 1/4 inch out of level, 1 1/8 inch slope, 3/4 inch hump all acceptable numbers? My floor has all of these […]
Read moreHow to Trim Where End and Side Overhangs Adjoin
Posted by The Pole Barn Guru on 11/15/2017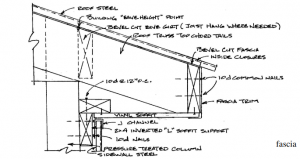
Reader BILLY in WESTVILLE writes: “How do I get the f and I trim to meet from the end wall to the side wall together?” I am going to have to put my mind reading cap on for this one, as I have little idea what you are asking. By playing Sherlock Holmes, I will […]
Read more- Categories: Pole Building How To Guides, Pole Barn Questions, Building Overhangs
- Tags: L Trim, Fascia, Fly Rafter, Sidewall Soffit
- No comments
Vapor Barriers for Slabs on Grades
Posted by The Pole Barn Guru on 11/14/2017
Our gracious thank you to Lisa Richards for this guest blog post. Vapor Barriers for Slabs on Grade Pouring a slab on grade is a common way to lay a sturdy floor or foundation where a basement or crawlspace is unnecessary. However, concrete slabs are vulnerable to moisture from the ground. That’s why, in most […]
Read moreRough Cut Lumber, Insurance, and Girt Orientation
Posted by The Pole Barn Guru on 11/13/2017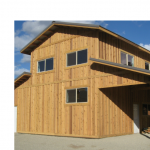
DEAR POLE BARN GURU: Hi, I’m planning on building a ( 32’ x 60’ x 12’ ) Pole Barn with 4/12 scissor truss. I want to price out rough cut lumber on walls and ceiling. How do I calculate the Amount of board feet lumber I need to cover the walls and ceiling. Thanks BRIAN […]
Read more- Categories: Building Interior, Lumber, Pole Barn Structure
- Tags: Girts, Insurance, Rough Cut, Lumber
- No comments
Vapor Barriers in Post Frame Construction
Posted by The Pole Barn Guru on 11/10/2017
Purpose of a vapor barriers Vapor barriers are designed with one purpose: to halt the movement of water vapor and prevent it from getting into the wrong parts of your building assembly. Usually, this means protecting insulation or building materials from moisture damage. Any material with a U.S. perm rating of less than 0.1 perm […]
Read moreTruss Repairs, Never Field Alter a Truss
Posted by The Pole Barn Guru on 11/09/2017
Cross Bucks on Sliding Barn Doors
Posted by The Pole Barn Guru on 11/08/2017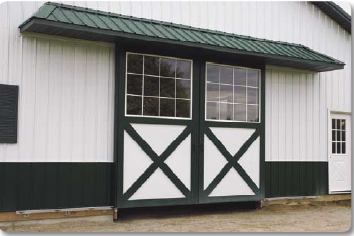
Many iconic traditional wooden barns feature sliding doors with wooden cross bucks. Originally, the cross buck design had a utilitarian purpose, fortifying gates, fences, and large barn doors by providing structural support. However, the X-design on doors appeared in the mid-1800s as part of what was called “Stick Style.” This Gothic-inspired variation of Victorian architecture […]
Read moreFears and Phobias – Setting Posts
Posted by The Pole Barn Guru on 11/07/2017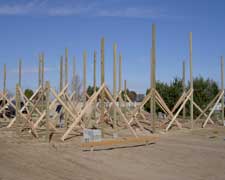
Come on now, be honest, we all have our fears and phobias. One of the most interesting ones I have found over the years with clients is “postsetaphobia”, or fear of setting posts. This particular phobia is defined as, “the fear of being able to properly set posts for a pole building”. Fear is False […]
Read moreBIB’s Insulation, In-Ground Posts, and Rodents
Posted by The Pole Barn Guru on 11/06/2017
BIB’s Insulation, In-Ground Posts, and Rodents DEAR POLE BARN GURU: I’m still in processing with the county to get permits for our new Hansen home building but in the meantime I’m trying to figure out insulation for our raised floor. County requirements (I’m assuming IBC code) requires R30 floor insulation. The building floor design wound […]
Read more- Categories: Pole Barn Structure, Pole Building Doors, Insulation
- Tags: Posts, BIBS Insulation, Posts Rotting, Sliding Doors, Rodents
- No comments
How to Properly Insulate between Roof Purlins
Posted by The Pole Barn Guru on 11/03/2017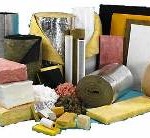
How to Properly Insulate Between Roof Purlins Efficient climate control is becoming the buzz term for post frame construction. A challenge occurs when clients look to insulate between their roof purlins. Reader JOHN in COVINGTON writes: “I am building an all wood pole building. The purlins are 2x8s. I want to insulate the walls and […]
Read moreLeaking Steel Roofing
Posted by The Pole Barn Guru on 11/02/2017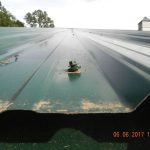
Leaking Steel Roofing Properly installed, there is truthfully no reason for a through screwed steel roof to leak. The key being “properly installed”. Here is a report from a less than totally satisfied with his builder’s installation client: “Sorry to report I have numerous leaks in the steel roof of my Hansen pole building. In […]
Read moreMy Poles Are Further Apart than the Trusses Span
Posted by The Pole Barn Guru on 11/01/2017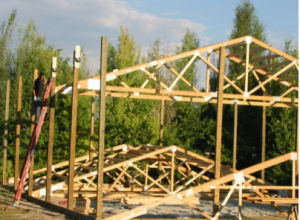
My Poles are Placed Farther Apart Than the Trusses Span Reader ALURA in NORTH CAROLINA writes: “We recently purchased a 60 x40 pole barn kit from Florida and we are in North Carolina. We talked to them on the phone several times about the size the inner dimensions. They reassured us that yes the 40×60 was […]
Read moreTop 500 Inclusive American Businesses!
Posted by The Pole Barn Guru on 10/31/2017
Hansen Pole Buildings Made the List of 2017’s Top 500 Inclusive American Businesses OMNIKAL, the nation’s largest, inclusive business organization, built to empower all entrepreneurs, has recently acknowledged Hansen Pole Buildings, LLC as one of America’s “Top Businesses” for 2017. This exclusive ranking is a reflection of Hansen Pole Buildings’ overall vision, leadership and […]
Read moreTurf Sweating, A Post Frame Addition, and A Grow House
Posted by The Pole Barn Guru on 10/30/2017
DEAR POLE BARN GURU: Hello, I am from Webster SD and I built a pole barn and insulated it. I then put turf above gravel floor and use it for a indoor baseball practice facility. It can be heated as we have heaters in there. We have a huge problem and was wondering if you […]
Read moreProperly Pressure Treated Lumber
Posted by The Pole Barn Guru on 10/27/2017
Trying to Buy Properly Pressure Preservative Treated Lumber Reader ZACH in BLACK CREEK has been challenged trying to buy properly pressure preservative treated lumber. He writes: “Hello, I would like to get your opinion on 2×6 grade board. I read the article you wrote about lumber pressure treatment. I have been looking around for .20pcf […]
Read moreWind Speed and Air Density
Posted by The Pole Barn Guru on 10/26/2017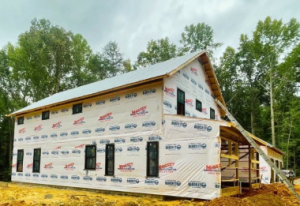
Today’s Lesson: Wind Speed and Air Density There are sometimes I get reminded I really do not know very much. This question from a client reinforced this reminder: “I have an engineering question. The wind speed is 159mph but what do you use for density? At almost 8000ft. altitude the air density is very low […]
Read more- Categories: Uncategorized
- Tags:
- No comments
What Thickness OSB to use Under Shingles
Posted by The Pole Barn Guru on 10/25/2017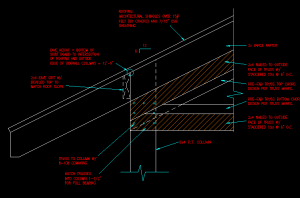
What Thickness OSB to Use Under Shingles Reader JOSH in POST FALLS writes: “My pole building is going to have asphalt shingles. I know how much you dislike shingles vs a metal roof, but the garage needs to match the house. My question is what thickness of OSB should I use? I saw 7/16″ in […]
Read moreHow Should I Backfill My Pole Barn Holes?
Posted by The Pole Barn Guru on 10/24/2017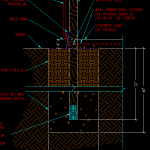
How Should I Backfill My Pole Building Holes This is a subject which is repeatedly brought up. Usually it is ones who are constructing a post frame building which was not designed by a registered design professional (RDP – architect or engineer). The wrong answer could easily lead to a catastrophic failure of the building! […]
Read moreRidge Cap Replacement, Floor Plans, and Pole Barn Pics
Posted by The Pole Barn Guru on 10/23/2017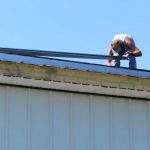
DEAR POLE BARN GURU: My poly ridge cap needs to be replaced because it was leaking due to cracks. I want to replace it with a metal ridge cap. The purlins spacing specified for a poly ridge seems to be a little too far apart for supporting a metal ridge cap. Is this going to […]
Read more- Categories: Pole Barn Design, Roofing Materials, Alternate Siding, Pole Barn Homes
- Tags: Floor Plans, Photos Of Pole Barns, Ridge Cap
- No comments
Properly Treated Poles, Ceiling Loads, and Uplift Plates
Posted by The Pole Barn Guru on 10/21/2017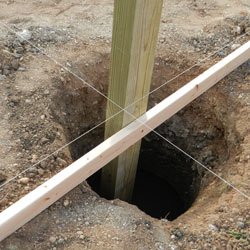
Properly Treated Poles, Ceiling Loads, and Uplift Plates DEAR POLE BARN GURU: My pole barn is approximately 25 years old. My question is, does the foundation need to be treated for maintenance to prevent rotting? The wood that is underground was originally treated wood but how long does that last? The floor inside is concrete […]
Read more- Categories: Lumber, Pole Barn Structure, Trusses, Columns
- Tags: Ceiling Loads, Uplift Plates, Pressure Treated Posts, Drywall, Column Uplift Protection, Rotting
- No comments






